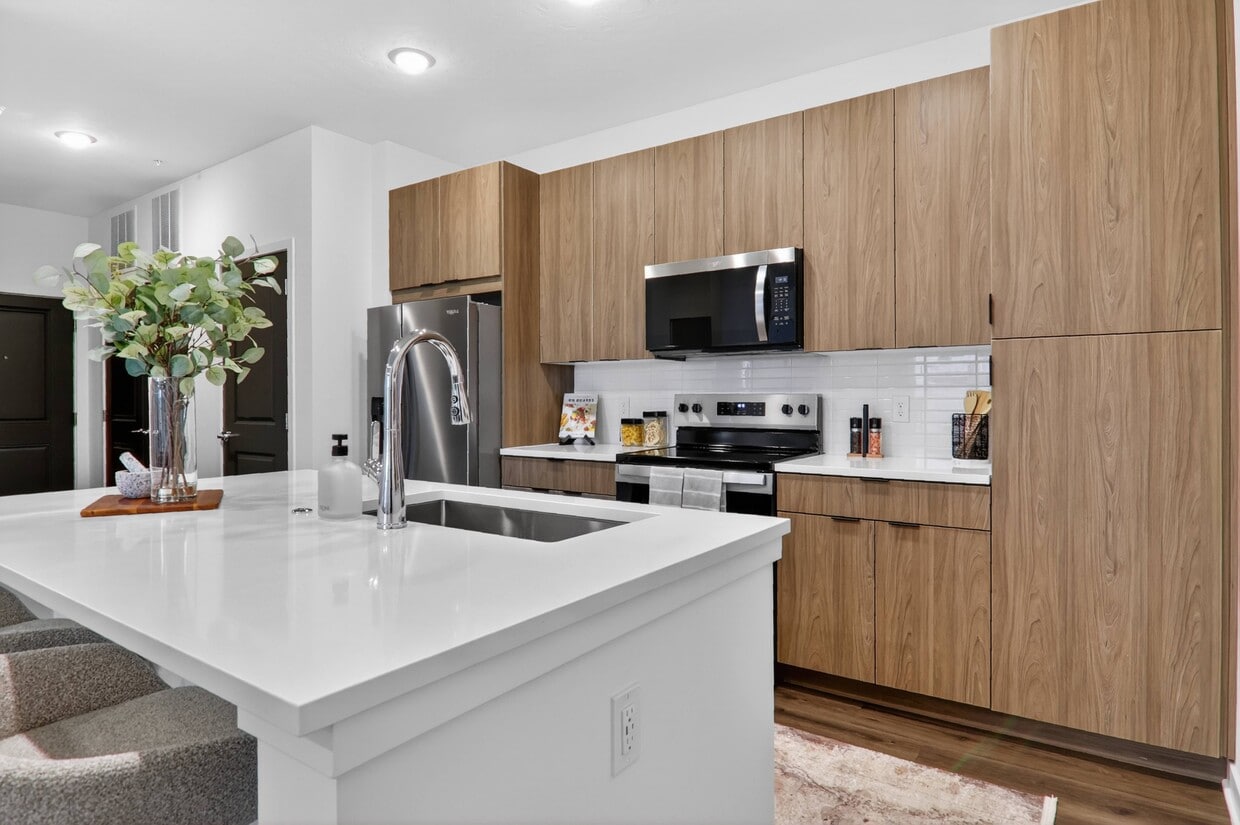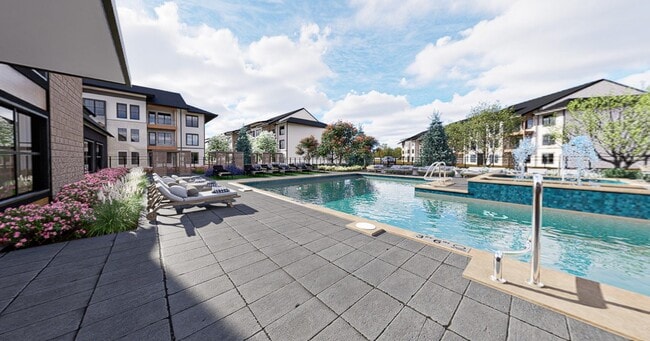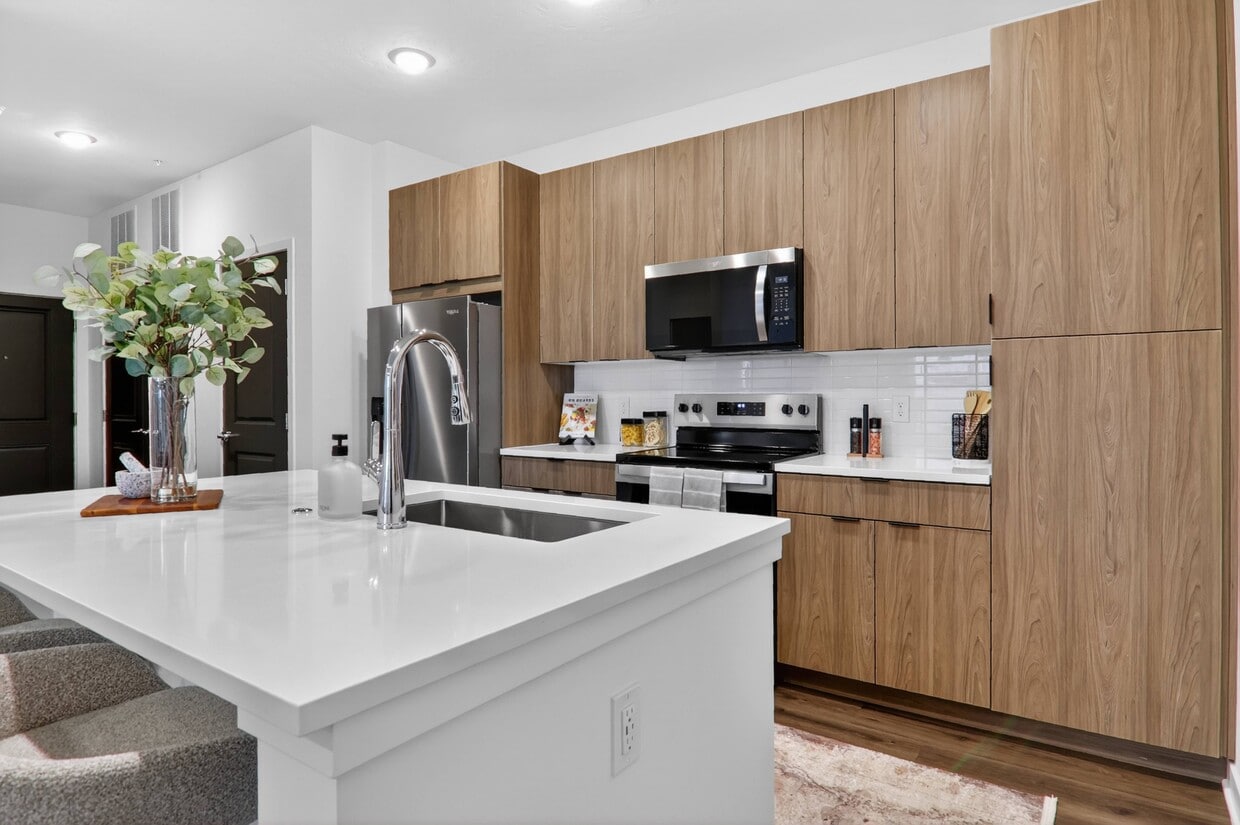-
Monthly Rent
$1,415 - $2,535
-
Bedrooms
1 - 3 bd
-
Bathrooms
1 - 2 ba
-
Square Feet
689 - 1,369 sq ft
Highlights
- New Construction
- Furnished Units Available
- Yard
- Pool
- Walk-In Closets
- Spa
- Island Kitchen
- Sundeck
- Gated
Pricing & Floor Plans
-
Unit 2301price $1,425square feet 689availibility Now
-
Unit 2305price $1,425square feet 689availibility Now
-
Unit 2105price $1,440square feet 689availibility Now
-
Unit 2208price $1,465square feet 761availibility Now
-
Unit 2212price $1,465square feet 761availibility Now
-
Unit 2307price $1,475square feet 761availibility Now
-
Unit 1206price $1,759square feet 1,075availibility Now
-
Unit 1201price $1,759square feet 1,075availibility Now
-
Unit 1301price $1,819square feet 1,075availibility Now
-
Unit 1204price $1,849square feet 1,193availibility Now
-
Unit 1208price $1,849square feet 1,193availibility Now
-
Unit 1207price $1,849square feet 1,193availibility Now
-
Unit 5105price $1,724square feet 1,067availibility Mar 16
-
Unit 5101price $1,724square feet 1,067availibility Mar 16
-
Unit 5102price $1,724square feet 1,067availibility Mar 16
-
Unit 3210price $2,070square feet 1,259availibility Jan 29
-
Unit 3201price $2,070square feet 1,259availibility Jan 29
-
Unit 3301price $2,080square feet 1,259availibility Jan 29
-
Unit 3203price $2,250square feet 1,369availibility Jan 29
-
Unit 3212price $2,275square feet 1,369availibility Jan 29
-
Unit 3312price $2,285square feet 1,369availibility Jan 29
-
Unit 2301price $1,425square feet 689availibility Now
-
Unit 2305price $1,425square feet 689availibility Now
-
Unit 2105price $1,440square feet 689availibility Now
-
Unit 2208price $1,465square feet 761availibility Now
-
Unit 2212price $1,465square feet 761availibility Now
-
Unit 2307price $1,475square feet 761availibility Now
-
Unit 1206price $1,759square feet 1,075availibility Now
-
Unit 1201price $1,759square feet 1,075availibility Now
-
Unit 1301price $1,819square feet 1,075availibility Now
-
Unit 1204price $1,849square feet 1,193availibility Now
-
Unit 1208price $1,849square feet 1,193availibility Now
-
Unit 1207price $1,849square feet 1,193availibility Now
-
Unit 5105price $1,724square feet 1,067availibility Mar 16
-
Unit 5101price $1,724square feet 1,067availibility Mar 16
-
Unit 5102price $1,724square feet 1,067availibility Mar 16
-
Unit 3210price $2,070square feet 1,259availibility Jan 29
-
Unit 3201price $2,070square feet 1,259availibility Jan 29
-
Unit 3301price $2,080square feet 1,259availibility Jan 29
-
Unit 3203price $2,250square feet 1,369availibility Jan 29
-
Unit 3212price $2,275square feet 1,369availibility Jan 29
-
Unit 3312price $2,285square feet 1,369availibility Jan 29
Fees and Policies
The fees below are based on community-supplied data and may exclude additional fees and utilities.
-
Dogs
-
Dog FeeCharged per pet.$300
-
Dog RentCharged per pet.$30 / mo
Restrictions:No breed or weight restrictions.Read More Read LessComments -
-
Cats
-
Cat FeeCharged per pet.$300
-
Cat RentCharged per pet.$30 / mo
Restrictions:Comments -
-
Covered
-
Other
-
Surface Lot
Property Fee Disclaimer: Based on community-supplied data and independent market research. Subject to change without notice. May exclude fees for mandatory or optional services and usage-based utilities.
Details
Lease Options
-
12 - 15 Month Leases
Property Information
-
Built in 2026
-
264 units/3 stories
-
Furnished Units Available
About The Logan Luxury Apartments
Experience modern luxury at The Logan Apartments in Nampa, IDnow leasing brand-new one, two, and three-bedroom apartment homes near Boise. Each spacious floor plan features quartz countertops, stainless-steel appliances, smart home technology, and high-end finishes throughout. Enjoy luxury living with resort-style amenities including a sparkling pool and spa, outdoor lounge with grills, 24-hour fitness center, pet park, and coworking spaces. Located just off I-84, The Logan offers unbeatable access to shopping, dining, and entertainment in the Treasure Valley. Whether youre relaxing poolside or working from home in style, The Logan delivers the comfort, convenience, and sophistication you deserve. Schedule your tour today and lease your brand-new home at The Logan Luxury Apartments in Nampa!
The Logan Luxury Apartments is an apartment community located in Canyon County and the 83651 ZIP Code. This area is served by the Vallivue attendance zone.
Unique Features
- Bike Racks
- Fire Pit with seating
- Stainless-steel built-in microwave
- Full-size washer and dryer included
- Garbage Disposal
- Off Street Parking
- Pickle Ball Court
- Timeless tile backsplash
- Air Conditioner
- Bike Storage
- Door-To-Door Trash Pick-Up
- Island Kitchen in Two & Three Bedroom Units
- Preventative Pest Control
- Quartz vanity tops and undermount sinks
- Smart Home Technology
- Smoke-free community and apartment homes
- 9ft Ceilings
- Detached Garages available for rent
- Focus Rooms
- Hardwood-style flooring
- View
- Walk-In Shower in select primary bathrooms
- Free Printing
- Signature Collection Features
- Stainless-Steel Efficient Appliances
- Carport
- Community grilling and entertainment areas
- Energy-efficient LED lighting
- Private fenced yard options available
- Ask About our Furnished Options
- Large walk-in closets
- Smart Thermostat
- Accessible
- Ceiling fan in living room and primary bedroom
- Coffee Bar
- Pantry Cabinets in Select Units
- Patio/Balcony Options
- Smooth, glass-top range
Contact
Video Tours
Can't make it to the community? This community offers online virtual tours for prospective residents.
Community Amenities
Pool
Fitness Center
Furnished Units Available
Clubhouse
- Package Service
- Maintenance on site
- Property Manager on Site
- Furnished Units Available
- Business Center
- Clubhouse
- Lounge
- Fitness Center
- Spa
- Pool
- Bicycle Storage
- Gated
- Sundeck
- Grill
Apartment Features
Air Conditioning
Dishwasher
Walk-In Closets
Island Kitchen
Yard
Microwave
Disposal
Patio
Indoor Features
- Air Conditioning
- Heating
- Ceiling Fans
- Smoke Free
Kitchen Features & Appliances
- Dishwasher
- Disposal
- Stainless Steel Appliances
- Pantry
- Island Kitchen
- Kitchen
- Microwave
- Range
- Quartz Countertops
Model Details
- Walk-In Closets
- Furnished
- Double Pane Windows
- Window Coverings
- Balcony
- Patio
- Yard
- Package Service
- Maintenance on site
- Property Manager on Site
- Furnished Units Available
- Business Center
- Clubhouse
- Lounge
- Gated
- Sundeck
- Grill
- Fitness Center
- Spa
- Pool
- Bicycle Storage
- Bike Racks
- Fire Pit with seating
- Stainless-steel built-in microwave
- Full-size washer and dryer included
- Garbage Disposal
- Off Street Parking
- Pickle Ball Court
- Timeless tile backsplash
- Air Conditioner
- Bike Storage
- Door-To-Door Trash Pick-Up
- Island Kitchen in Two & Three Bedroom Units
- Preventative Pest Control
- Quartz vanity tops and undermount sinks
- Smart Home Technology
- Smoke-free community and apartment homes
- 9ft Ceilings
- Detached Garages available for rent
- Focus Rooms
- Hardwood-style flooring
- View
- Walk-In Shower in select primary bathrooms
- Free Printing
- Signature Collection Features
- Stainless-Steel Efficient Appliances
- Carport
- Community grilling and entertainment areas
- Energy-efficient LED lighting
- Private fenced yard options available
- Ask About our Furnished Options
- Large walk-in closets
- Smart Thermostat
- Accessible
- Ceiling fan in living room and primary bedroom
- Coffee Bar
- Pantry Cabinets in Select Units
- Patio/Balcony Options
- Smooth, glass-top range
- Air Conditioning
- Heating
- Ceiling Fans
- Smoke Free
- Dishwasher
- Disposal
- Stainless Steel Appliances
- Pantry
- Island Kitchen
- Kitchen
- Microwave
- Range
- Quartz Countertops
- Walk-In Closets
- Furnished
- Double Pane Windows
- Window Coverings
- Balcony
- Patio
- Yard
| Monday | 10am - 6pm |
|---|---|
| Tuesday | 10am - 6pm |
| Wednesday | 10am - 6pm |
| Thursday | 10am - 6pm |
| Friday | 10am - 6pm |
| Saturday | 10am - 5pm |
| Sunday | 12pm - 5pm |
Once a bustling railroad town, Nampa has evolved into one of Idaho's growing commercial centers. The city's downtown and detached homes retain the original frontier feeling of a bygone era, creating a palpable sense of historic charm. The state capital lies just 20 miles east of the community, allowing Nampa residents to enjoy the peaceful feel of a rural town without sacrificing access to the amenities of a much larger city.
Residents are often drawn to Nampa for its affordable rentals, congenial atmosphere, and easy access to Idaho's plains and mountains. The community delights in a broad range of recreational activities at the expansive Deer Flat National Wildlife Refuge, which borders Nampa to the southwest. The popular Roaring Springs Water Park sits just a few miles east of town, offering plenty of water-based fun close to home. Interstate 84 connects Nampa to nearby Boise, Morley Nelson Snake River Birds of Prey National Conservation Area, and more.
Learn more about living in Nampa| Colleges & Universities | Distance | ||
|---|---|---|---|
| Colleges & Universities | Distance | ||
| Drive: | 11 min | 5.0 mi | |
| Drive: | 28 min | 21.9 mi | |
| Drive: | 31 min | 22.7 mi |
 The GreatSchools Rating helps parents compare schools within a state based on a variety of school quality indicators and provides a helpful picture of how effectively each school serves all of its students. Ratings are on a scale of 1 (below average) to 10 (above average) and can include test scores, college readiness, academic progress, advanced courses, equity, discipline and attendance data. We also advise parents to visit schools, consider other information on school performance and programs, and consider family needs as part of the school selection process.
The GreatSchools Rating helps parents compare schools within a state based on a variety of school quality indicators and provides a helpful picture of how effectively each school serves all of its students. Ratings are on a scale of 1 (below average) to 10 (above average) and can include test scores, college readiness, academic progress, advanced courses, equity, discipline and attendance data. We also advise parents to visit schools, consider other information on school performance and programs, and consider family needs as part of the school selection process.
View GreatSchools Rating Methodology
Data provided by GreatSchools.org © 2026. All rights reserved.
The Logan Luxury Apartments Photos
-
The Logan Luxury Apartments
-
-
-
-
-
-
-
-
Models
-
1 Bedroom
-
1 Bedroom
-
2 Bedrooms
-
2 Bedrooms
-
2 Bedrooms
-
3 Bedrooms
The Logan Luxury Apartments does not offer in-unit laundry or shared facilities. Please contact the property to learn about nearby laundry options.
Utilities are not included in rent. Residents should plan to set up and pay for all services separately.
Parking is available at The Logan Luxury Apartments. Fees may apply depending on the type of parking offered. Contact this property for details.
The Logan Luxury Apartments has one to three-bedrooms with rent ranges from $1,415/mo. to $2,535/mo.
Yes, The Logan Luxury Apartments welcomes pets. Breed restrictions, weight limits, and additional fees may apply. View this property's pet policy.
A good rule of thumb is to spend no more than 30% of your gross income on rent. Based on the lowest available rent of $1,415 for a one-bedroom, you would need to earn about $51,000 per year to qualify. Want to double-check your budget? Try our Rent Affordability Calculator to see how much rent fits your income and lifestyle.
The Logan Luxury Apartments is offering 2 Months Free for eligible applicants, with rental rates starting at $1,415.
While The Logan Luxury Apartments does not offer Matterport 3D tours, renters can request a tour directly through our online platform.
What Are Walk Score®, Transit Score®, and Bike Score® Ratings?
Walk Score® measures the walkability of any address. Transit Score® measures access to public transit. Bike Score® measures the bikeability of any address.
What is a Sound Score Rating?
A Sound Score Rating aggregates noise caused by vehicle traffic, airplane traffic and local sources









