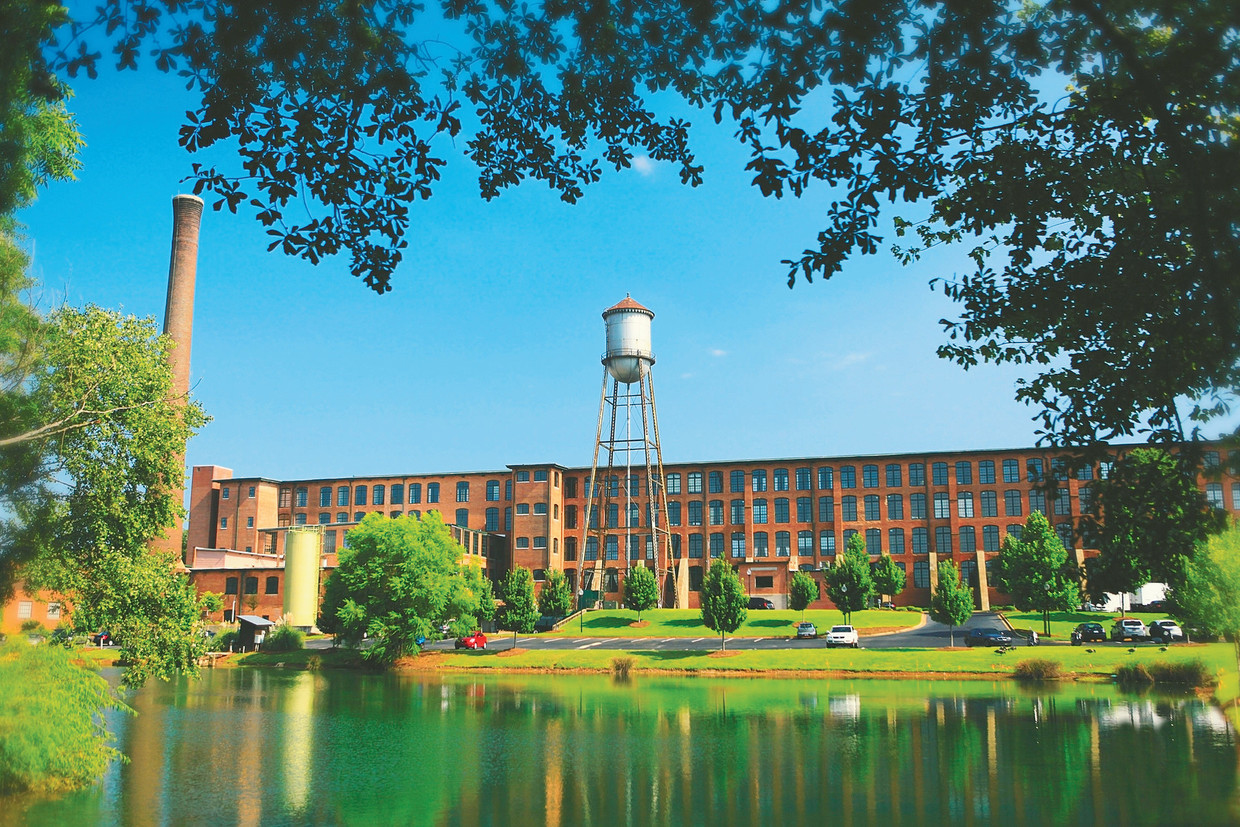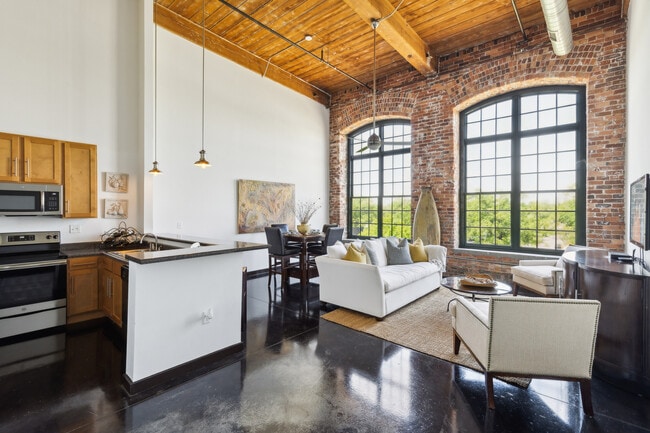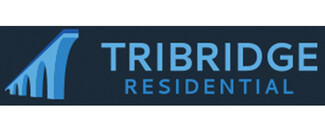-
Monthly Rent
$1,599 - $3,570
-
Bedrooms
1 - 3 bd
-
Bathrooms
1 - 3 ba
-
Square Feet
659 - 2,672 sq ft
Highlights
- By-The-Bed Leasing
- Waterfront
- Den
- Yard
- Pool
- Walk-In Closets
- Planned Social Activities
- Office
- Walking/Biking Trails
Pricing & Floor Plans
-
Unit 229price $1,599square feet 1,177availibility Now
-
Unit 213price $1,599square feet 1,177availibility Now
-
Unit 225price $1,599square feet 1,177availibility Now
-
Unit 214price $1,975square feet 1,535availibility Now
-
Unit 408price $2,025square feet 1,850availibility Now
-
Unit 143price $2,050square feet 1,850availibility Now
-
Unit 004price $2,100square feet 1,546availibility Now
-
Unit 147price $2,110square feet 1,249availibility Now
-
Unit 131price $2,150square feet 1,591availibility Now
-
Unit 439price $2,300square feet 1,958availibility Now
-
Unit 443price $2,510square feet 2,156availibility Now
-
Unit 125price $2,375square feet 1,890availibility Jan 20, 2029
-
Unit 149price $3,570square feet 2,672availibility Now
-
Unit 133price $2,960square feet 1,913availibility Apr 2
-
Unit 229price $1,599square feet 1,177availibility Now
-
Unit 213price $1,599square feet 1,177availibility Now
-
Unit 225price $1,599square feet 1,177availibility Now
-
Unit 214price $1,975square feet 1,535availibility Now
-
Unit 408price $2,025square feet 1,850availibility Now
-
Unit 143price $2,050square feet 1,850availibility Now
-
Unit 004price $2,100square feet 1,546availibility Now
-
Unit 147price $2,110square feet 1,249availibility Now
-
Unit 131price $2,150square feet 1,591availibility Now
-
Unit 439price $2,300square feet 1,958availibility Now
-
Unit 443price $2,510square feet 2,156availibility Now
-
Unit 125price $2,375square feet 1,890availibility Jan 20, 2029
-
Unit 149price $3,570square feet 2,672availibility Now
-
Unit 133price $2,960square feet 1,913availibility Apr 2
Fees and Policies
The fees below are based on community-supplied data and may exclude additional fees and utilities.
-
One-Time Basics
-
Due at Application
-
Application Fee Per ApplicantCharged per applicant.$50
-
-
Due at Move-In
-
Administrative FeeCharged per unit.$200
-
-
Due at Application
-
Storage Unit
-
Storage DepositCharged per rentable item.$0
-
Storage RentCharged per rentable item.$50 / mo
-
Property Fee Disclaimer: Based on community-supplied data and independent market research. Subject to change without notice. May exclude fees for mandatory or optional services and usage-based utilities.
Details
Lease Options
-
12 - 15 Month Leases
-
Short term lease
Property Information
-
Built in 1900
-
194 units/4 stories
Select a unit to view pricing & availability
About The Lofts of Greenville
Experience an elegant fusion of history and luxury at the Lofts of Greenville. The remnants of Monaghan Mill are incorporated into each of our 194 units. Huge, arched windows illuminate the exposed brick walls and acid-treated concrete floors. Stretching almost eighteen feet up, guests are awed by the exposed structural timbers and tongue-and-groove ceiling beams.
The Lofts of Greenville is an apartment community located in Greenville County and the 29611 ZIP Code. This area is served by the Greenville 01 attendance zone.
Unique Features
- 10 ft. Arched Brick Windows
- Exposed brick walls and pine beams
- Exposed ductwork
- Exposed Enormous Pine Beams and Columns
- Gas and charcoal grills
- Soaring 18 ft. Ceilings
- Swamp Rabbit Trail Connects Through Secure Resident Gate
- After-hours emergency line
- Dog Park
- On-site recycling
- Stained concrete and wood floors
- High Intensity Interval Training Area
- Open, airy floor plans
- 18-seat Theater Room
- Modern cabinets and appliance finishings
- On-site guest suite available by reservation
- Patio and Courtyard Areas
- Private, gated community
- Sprawling front lawns with shade trees
- Exposed Historic Brick Walls in all Lofts
- Game Room
- Individually controlled electric heating and air
- Nearby Downtown Restaurants
- Organic Community Garden
- Package deliveries accepted in office
- Secure Bicycle Storage
- 12? x 7? arched windows in most units
- Community Garden
- Dog Wash
- Huge Common Areas
- Lakeside fire pit
- Lakeside Fire Pit and Grill Area
- Walking trail around the ponds
- 2 Elevators
- Bike storage room
- Media Room
- On-site storage units
- Theater Room
- Expansive fenced dog park
- Full maintenance service
- Impressive Solid Masonry Construction
- Secure-access entry to all doors
- Soaring 16 and 18-foot ceilings
- Stocked ponds
- Stunning Mountain and City Views
Community Amenities
Pool
Fitness Center
Elevator
Clubhouse
Recycling
Grill
Gated
Trash Pickup - Door to Door
Property Services
- Wi-Fi
- Property Manager on Site
- Trash Pickup - Door to Door
- Recycling
- Renters Insurance Program
- Composting
- Planned Social Activities
- Car Wash Area
Shared Community
- Elevator
- Clubhouse
- Multi Use Room
- Vintage Building
- Corporate Suites
Fitness & Recreation
- Fitness Center
- Pool
- Bicycle Storage
- Walking/Biking Trails
- Gameroom
Outdoor Features
- Gated
- Courtyard
- Grill
- Picnic Area
- Waterfront
- Pond
- Dog Park
Apartment Features
Washer/Dryer
Air Conditioning
Dishwasher
High Speed Internet Access
Hardwood Floors
Walk-In Closets
Granite Countertops
Yard
Indoor Features
- High Speed Internet Access
- Washer/Dryer
- Air Conditioning
- Heating
- Ceiling Fans
- Smoke Free
- Cable Ready
- Storage Space
- Tub/Shower
- Fireplace
Kitchen Features & Appliances
- Dishwasher
- Disposal
- Ice Maker
- Granite Countertops
- Stainless Steel Appliances
- Kitchen
- Microwave
- Oven
- Refrigerator
Model Details
- Hardwood Floors
- Office
- Recreation Room
- Den
- Views
- Walk-In Closets
- Linen Closet
- Patio
- Yard
- Lawn
- Garden
- Wi-Fi
- Property Manager on Site
- Trash Pickup - Door to Door
- Recycling
- Renters Insurance Program
- Composting
- Planned Social Activities
- Car Wash Area
- Elevator
- Clubhouse
- Multi Use Room
- Vintage Building
- Corporate Suites
- Gated
- Courtyard
- Grill
- Picnic Area
- Waterfront
- Pond
- Dog Park
- Fitness Center
- Pool
- Bicycle Storage
- Walking/Biking Trails
- Gameroom
- 10 ft. Arched Brick Windows
- Exposed brick walls and pine beams
- Exposed ductwork
- Exposed Enormous Pine Beams and Columns
- Gas and charcoal grills
- Soaring 18 ft. Ceilings
- Swamp Rabbit Trail Connects Through Secure Resident Gate
- After-hours emergency line
- Dog Park
- On-site recycling
- Stained concrete and wood floors
- High Intensity Interval Training Area
- Open, airy floor plans
- 18-seat Theater Room
- Modern cabinets and appliance finishings
- On-site guest suite available by reservation
- Patio and Courtyard Areas
- Private, gated community
- Sprawling front lawns with shade trees
- Exposed Historic Brick Walls in all Lofts
- Game Room
- Individually controlled electric heating and air
- Nearby Downtown Restaurants
- Organic Community Garden
- Package deliveries accepted in office
- Secure Bicycle Storage
- 12? x 7? arched windows in most units
- Community Garden
- Dog Wash
- Huge Common Areas
- Lakeside fire pit
- Lakeside Fire Pit and Grill Area
- Walking trail around the ponds
- 2 Elevators
- Bike storage room
- Media Room
- On-site storage units
- Theater Room
- Expansive fenced dog park
- Full maintenance service
- Impressive Solid Masonry Construction
- Secure-access entry to all doors
- Soaring 16 and 18-foot ceilings
- Stocked ponds
- Stunning Mountain and City Views
- High Speed Internet Access
- Washer/Dryer
- Air Conditioning
- Heating
- Ceiling Fans
- Smoke Free
- Cable Ready
- Storage Space
- Tub/Shower
- Fireplace
- Dishwasher
- Disposal
- Ice Maker
- Granite Countertops
- Stainless Steel Appliances
- Kitchen
- Microwave
- Oven
- Refrigerator
- Hardwood Floors
- Office
- Recreation Room
- Den
- Views
- Walk-In Closets
- Linen Closet
- Patio
- Yard
- Lawn
- Garden
| Monday | 9am - 6pm |
|---|---|
| Tuesday | 9am - 6pm |
| Wednesday | 9am - 6pm |
| Thursday | 9am - 6pm |
| Friday | 9am - 5pm |
| Saturday | Closed |
| Sunday | Closed |
Nestled at the foothills of Blue Ridge Mountains, about halfway between Atlanta and Charlotte along I-85, Greenville offers big-city excitement coupled with small-town simplicity. A burgeoning food scene and exceptional amenities plus a hospitable, close-knit community and easy access to nature account for this juxtaposition.
Greenville is teeming with options for modern adventures. Renting in Greenville affords you the opportunity to bike the expansive Swamp Rabbit Trail, catch a baseball game at Fluor Field, take in stunning views on the Liberty Bridge at Falls Park on the Reedy, watch a play at the Peace Center, meet the animals at Greenville Zoo, and purchase your next gift at Haywood Mall. You can also attend Artisphere, a three-day outdoor event which draws acclaimed international artists to Greenville every year.
Learn more about living in GreenvilleCompare neighborhood and city base rent averages by bedroom.
| White Horse | Greenville, SC | |
|---|---|---|
| Studio | $1,476 | $1,293 |
| 1 Bedroom | $1,424 | $1,272 |
| 2 Bedrooms | $1,679 | $1,508 |
| 3 Bedrooms | $1,727 | $1,793 |
| Colleges & Universities | Distance | ||
|---|---|---|---|
| Colleges & Universities | Distance | ||
| Drive: | 6 min | 2.3 mi | |
| Drive: | 11 min | 4.3 mi | |
| Drive: | 11 min | 4.8 mi | |
| Drive: | 11 min | 5.7 mi |
 The GreatSchools Rating helps parents compare schools within a state based on a variety of school quality indicators and provides a helpful picture of how effectively each school serves all of its students. Ratings are on a scale of 1 (below average) to 10 (above average) and can include test scores, college readiness, academic progress, advanced courses, equity, discipline and attendance data. We also advise parents to visit schools, consider other information on school performance and programs, and consider family needs as part of the school selection process.
The GreatSchools Rating helps parents compare schools within a state based on a variety of school quality indicators and provides a helpful picture of how effectively each school serves all of its students. Ratings are on a scale of 1 (below average) to 10 (above average) and can include test scores, college readiness, academic progress, advanced courses, equity, discipline and attendance data. We also advise parents to visit schools, consider other information on school performance and programs, and consider family needs as part of the school selection process.
View GreatSchools Rating Methodology
Data provided by GreatSchools.org © 2026. All rights reserved.
The Lofts of Greenville Photos
-
The Lofts of Greenville
-
-
-
-
-
-
-
-
Models
-
1 Bedroom
-
STONE
-
1 Bedroom
-
BENJAMIN TILLMAN
-
1 Bedroom
-
WADE HAMPTON
Nearby Apartments
Within 50 Miles of The Lofts of Greenville
The Lofts of Greenville has units with in‑unit washers and dryers, making laundry day simple for residents.
Utilities are not included in rent. Residents should plan to set up and pay for all services separately.
Parking is available at The Lofts of Greenville. Fees may apply depending on the type of parking offered. Contact this property for details.
The Lofts of Greenville has one to three-bedrooms with rent ranges from $1,599/mo. to $3,570/mo.
Yes, The Lofts of Greenville welcomes pets. Breed restrictions, weight limits, and additional fees may apply. View this property's pet policy.
A good rule of thumb is to spend no more than 30% of your gross income on rent. Based on the lowest available rent of $1,599 for a two-bedrooms, you would need to earn about $58,000 per year to qualify. Want to double-check your budget? Try our Rent Affordability Calculator to see how much rent fits your income and lifestyle.
The Lofts of Greenville is offering Specials for eligible applicants, with rental rates starting at $1,599.
While The Lofts of Greenville does not offer Matterport 3D tours, renters can explore units through In-Person and Video tours. Schedule a tour now.
What Are Walk Score®, Transit Score®, and Bike Score® Ratings?
Walk Score® measures the walkability of any address. Transit Score® measures access to public transit. Bike Score® measures the bikeability of any address.
What is a Sound Score Rating?
A Sound Score Rating aggregates noise caused by vehicle traffic, airplane traffic and local sources









