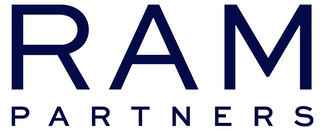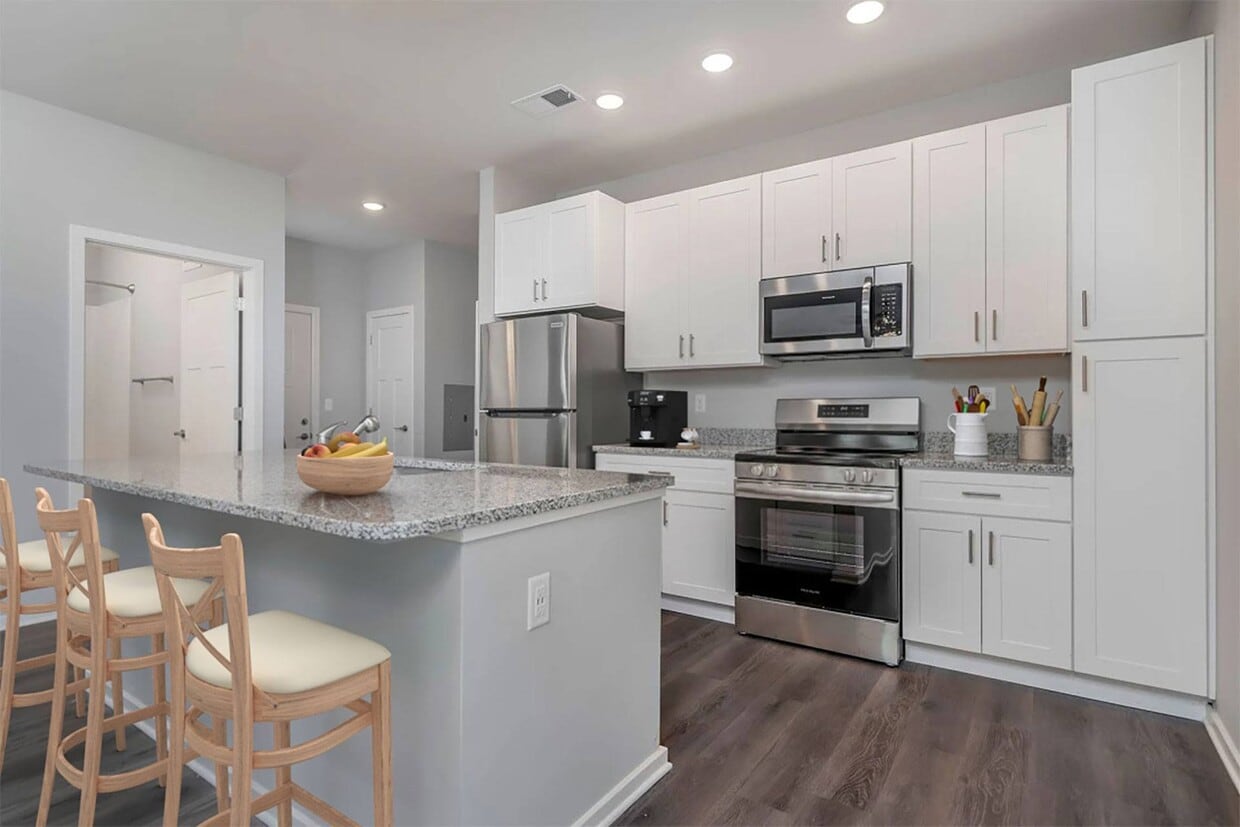-
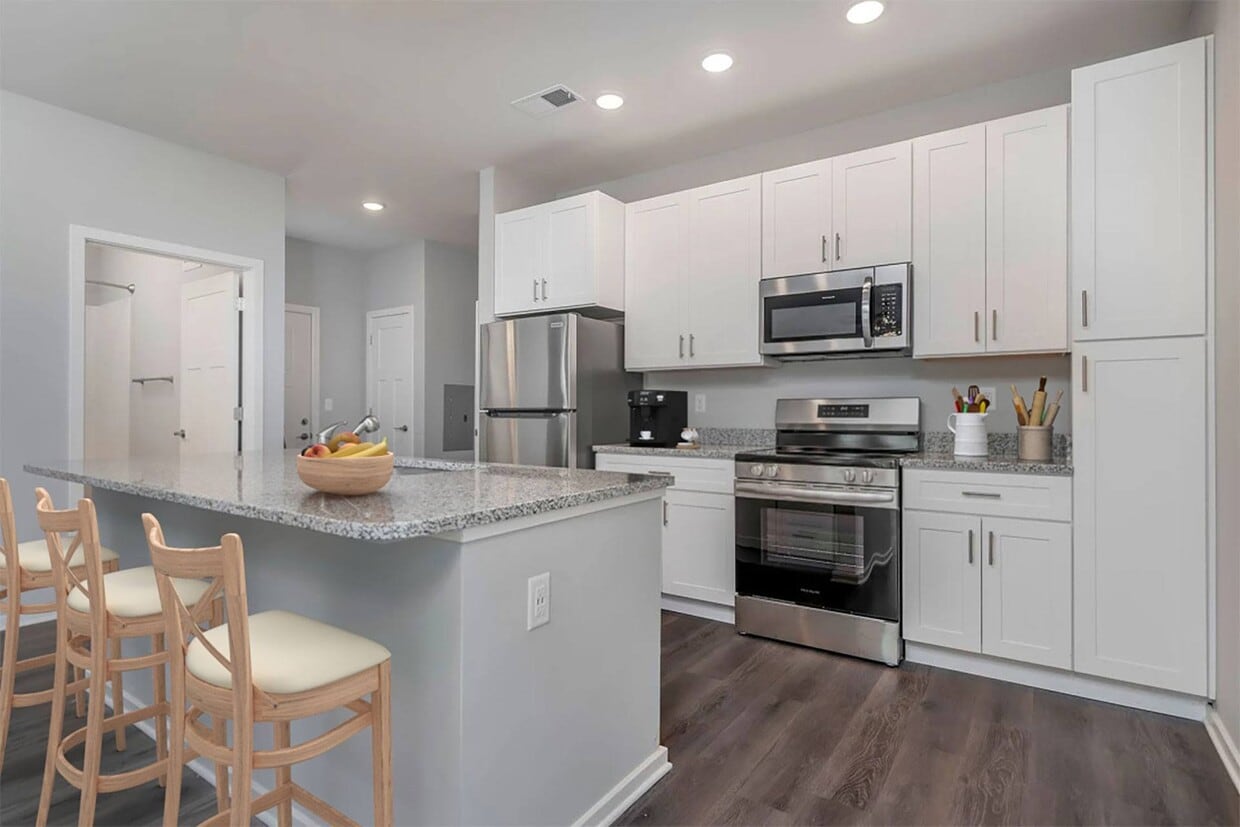
-
Matterport 3D Exterior
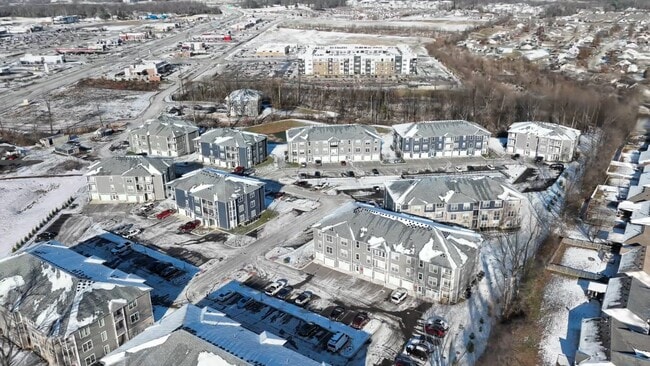
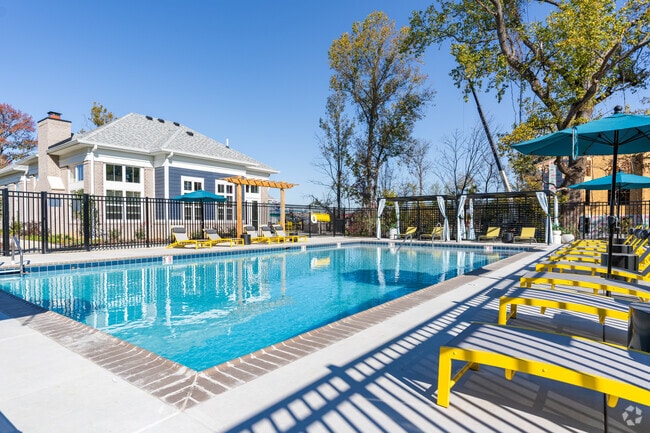
-
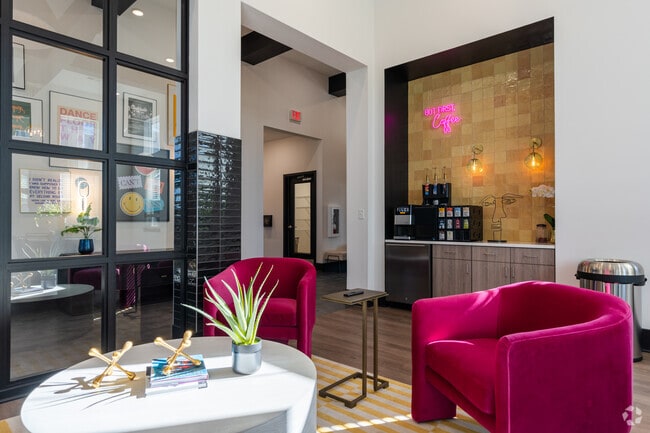
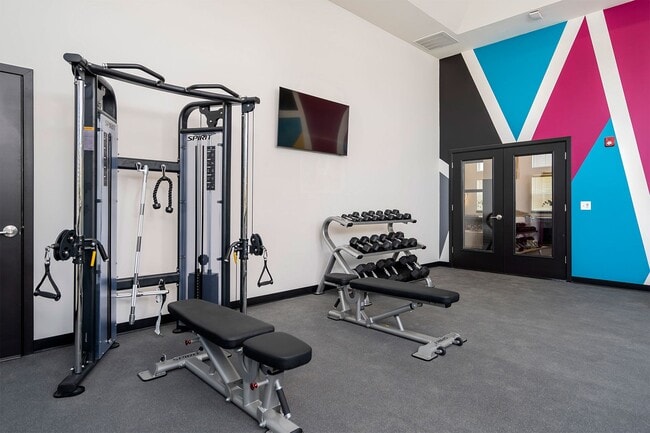
-
Monthly Rent
$1,185 - $1,885
-
Bedrooms
1 - 3 bd
-
Bathrooms
1 - 2 ba
-
Square Feet
546 - 1,449 sq ft
Highlights
- High Ceilings
- Pool
- Walk-In Closets
- Planned Social Activities
- Spa
- Controlled Access
- Island Kitchen
- Dog Park
- Grill
Pricing & Floor Plans
-
Unit 10103price $1,345square feet 740availibility Now
-
Unit 08103price $1,355square feet 740availibility Now
-
Unit 09103price $1,345square feet 740availibility Feb 7
-
Unit 10202price $1,410square feet 967availibility Now
-
Unit 08202price $1,420square feet 967availibility Now
-
Unit 10302price $1,435square feet 967availibility Now
-
Unit 10102price $1,445square feet 967availibility Feb 6
-
Unit 06102price $1,455square feet 967availibility Feb 7
-
Unit 06206price $1,185square feet 546availibility Feb 12
-
Unit 10205price $1,255square feet 631availibility Feb 21
-
Unit 07301price $1,370square feet 837availibility Feb 24
-
Unit 07203price $1,320square feet 1,070availibility Now
-
Unit 07303price $1,545square feet 1,070availibility Now
-
Unit 03303price $1,550square feet 1,070availibility Mar 25
-
Unit 08201price $1,520square feet 1,039availibility Now
-
Unit 11301price $1,535square feet 1,039availibility Now
-
Unit 06301price $1,545square feet 1,039availibility Now
-
Unit 10204price $1,575square feet 1,132availibility Now
-
Unit 07204price $1,640square feet 1,226availibility Now
-
Unit 10208price $1,550square feet 1,100availibility Apr 3
-
Unit 13103price $1,740square feet 1,104availibility Apr 6
-
Unit 09101price $1,725square feet 1,039availibility May 31
-
Unit 13202price $1,790square feet 1,240availibility Now
-
Unit 07202price $1,800square feet 1,240availibility Now
-
Unit 12302price $1,815square feet 1,240availibility Now
-
Unit 02102price $1,885square feet 1,240availibility Now
-
Unit 10103price $1,345square feet 740availibility Now
-
Unit 08103price $1,355square feet 740availibility Now
-
Unit 09103price $1,345square feet 740availibility Feb 7
-
Unit 10202price $1,410square feet 967availibility Now
-
Unit 08202price $1,420square feet 967availibility Now
-
Unit 10302price $1,435square feet 967availibility Now
-
Unit 10102price $1,445square feet 967availibility Feb 6
-
Unit 06102price $1,455square feet 967availibility Feb 7
-
Unit 06206price $1,185square feet 546availibility Feb 12
-
Unit 10205price $1,255square feet 631availibility Feb 21
-
Unit 07301price $1,370square feet 837availibility Feb 24
-
Unit 07203price $1,320square feet 1,070availibility Now
-
Unit 07303price $1,545square feet 1,070availibility Now
-
Unit 03303price $1,550square feet 1,070availibility Mar 25
-
Unit 08201price $1,520square feet 1,039availibility Now
-
Unit 11301price $1,535square feet 1,039availibility Now
-
Unit 06301price $1,545square feet 1,039availibility Now
-
Unit 10204price $1,575square feet 1,132availibility Now
-
Unit 07204price $1,640square feet 1,226availibility Now
-
Unit 10208price $1,550square feet 1,100availibility Apr 3
-
Unit 13103price $1,740square feet 1,104availibility Apr 6
-
Unit 09101price $1,725square feet 1,039availibility May 31
-
Unit 13202price $1,790square feet 1,240availibility Now
-
Unit 07202price $1,800square feet 1,240availibility Now
-
Unit 12302price $1,815square feet 1,240availibility Now
-
Unit 02102price $1,885square feet 1,240availibility Now
Fees and Policies
The fees listed below are community-provided and may exclude utilities or add-ons. All payments are made directly to the property and are non-refundable unless otherwise specified.
-
One-Time Basics
-
Due at Application
-
Application Fee Per ApplicantCharged per applicant.$50
-
-
Due at Move-In
-
Administrative FeeCharged per unit.$150
-
-
Due at Application
-
Dogs
-
Dog FeeCharged per pet.$400
-
Dog RentCharged per pet.$35 / mo
Restrictions:Contact property for details!Read More Read LessComments -
-
Cats
-
Cat FeeCharged per pet.$400
-
Cat RentCharged per pet.$35 / mo
Restrictions:Comments -
Property Fee Disclaimer: Based on community-supplied data and independent market research. Subject to change without notice. May exclude fees for mandatory or optional services and usage-based utilities.
Details
Lease Options
-
12 mo
Property Information
-
Built in 2024
-
186 units/1 story
Matterport 3D Tours
Select a unit to view pricing & availability
About The Laurel
Welcome home to The Laurel, where Jeffersonvilles storied past meets its promising future. Here, youll find a selection of spacious 1, 2, and 3-bedroom apartments for rent near Louisville, each thoughtfully crafted to elevate your living experience. Our community offers serene surroundings, resort-style amenities, and easy access to urban conveniences. At The Laurel, youll find a retreat that feels like home from the moment you arrive. Make your move to The Laurel and experience the difference for yourself. With stylish apartments, upscale amenities, and a prime location near downtown Louisville, theres no better place to call home. Reach out to our friendly management team today to schedule a tour of our Jeffersonville apartments for rent and reserve your future apartment home in our community!
The Laurel is an apartment community located in Clark County and the 47130 ZIP Code. This area is served by the Greater Clark County Schools attendance zone.
Unique Features
- 9-Foot Ceiling Height
- Resident Coffee Bar
- Scenic Wooded Views
- Tub/Shower Combination
- In-Unit Washer & Dryer
- Kitchen Island*
- Planned Social Activities for Residents
- Wood-Style Blinds
- Controlled Access Community
- Entertainment Kitchen in Clubhouse
- Pantry Storage
- Surface Lot Guest Parking
- Walk-in Shower*
- 1, 2, & 3-Bedroom Apartments
- Ceiling Fan
- Close to Shopping, Dining, & Entertainment
- Outdoor Dining with Grilling Station
- Outdoor Lounge with Firepit
- Private Balcony or Patio*
- Walk-in Closets with Built-in Shelving
- Air Conditioner
- Carpeting in Bedrooms
- Oversized Soaking Tub*
- Smoke-Free Community
- Stainless-Steel Energy-Efficient Appliances
- Attached Garage*
- Outdoor Courtyard
- White Cabinetry
Community Amenities
Pool
Fitness Center
Clubhouse
Controlled Access
- Package Service
- Controlled Access
- Maintenance on site
- Property Manager on Site
- Online Services
- Planned Social Activities
- Business Center
- Clubhouse
- Lounge
- Fitness Center
- Spa
- Pool
- Courtyard
- Grill
- Dog Park
Apartment Features
Washer/Dryer
Air Conditioning
Dishwasher
High Speed Internet Access
Walk-In Closets
Island Kitchen
Granite Countertops
Refrigerator
Indoor Features
- High Speed Internet Access
- Washer/Dryer
- Air Conditioning
- Heating
- Ceiling Fans
- Smoke Free
- Tub/Shower
Kitchen Features & Appliances
- Dishwasher
- Disposal
- Granite Countertops
- Stainless Steel Appliances
- Pantry
- Island Kitchen
- Kitchen
- Oven
- Range
- Refrigerator
- Freezer
Model Details
- Carpet
- Vinyl Flooring
- High Ceilings
- Views
- Walk-In Closets
- Double Pane Windows
- Window Coverings
- Balcony
- Patio
Jeffersonville is located on the banks of the Ohio River and offers a unique blend of small-town charm and city amenities. Jeffersonville boasts a range of residential areas, from historic neighborhoods with picturesque homes to modern apartment complexes. Popular areas for renters include downtown Jeffersonville and the nearby Bridgepointe neighborhood, offering convenient access to shops, restaurants, and the scenic Big Four Bridge, a pedestrian bridge connecting Indiana to Louisville, Kentucky.
Living expenses in Jeffersonville are generally affordable, with reasonable rent prices compared to nearby cities. On average, you can expect to pay around $900 to $1,200 per month for a one-bedroom apartment, but prices may vary depending on location and amenities. The city is also home to several major employers, including Amazon, which has a fulfillment center here, as well as the River Ridge Commerce Center, providing job opportunities for residents.
Learn more about living in JeffersonvilleCompare neighborhood and city base rent averages by bedroom.
| Southern Indiana | Jeffersonville, IN | |
|---|---|---|
| Studio | $946 | $965 |
| 1 Bedroom | $1,046 | $1,076 |
| 2 Bedrooms | $1,192 | $1,232 |
| 3 Bedrooms | $1,485 | $1,596 |
- Package Service
- Controlled Access
- Maintenance on site
- Property Manager on Site
- Online Services
- Planned Social Activities
- Business Center
- Clubhouse
- Lounge
- Courtyard
- Grill
- Dog Park
- Fitness Center
- Spa
- Pool
- 9-Foot Ceiling Height
- Resident Coffee Bar
- Scenic Wooded Views
- Tub/Shower Combination
- In-Unit Washer & Dryer
- Kitchen Island*
- Planned Social Activities for Residents
- Wood-Style Blinds
- Controlled Access Community
- Entertainment Kitchen in Clubhouse
- Pantry Storage
- Surface Lot Guest Parking
- Walk-in Shower*
- 1, 2, & 3-Bedroom Apartments
- Ceiling Fan
- Close to Shopping, Dining, & Entertainment
- Outdoor Dining with Grilling Station
- Outdoor Lounge with Firepit
- Private Balcony or Patio*
- Walk-in Closets with Built-in Shelving
- Air Conditioner
- Carpeting in Bedrooms
- Oversized Soaking Tub*
- Smoke-Free Community
- Stainless-Steel Energy-Efficient Appliances
- Attached Garage*
- Outdoor Courtyard
- White Cabinetry
- High Speed Internet Access
- Washer/Dryer
- Air Conditioning
- Heating
- Ceiling Fans
- Smoke Free
- Tub/Shower
- Dishwasher
- Disposal
- Granite Countertops
- Stainless Steel Appliances
- Pantry
- Island Kitchen
- Kitchen
- Oven
- Range
- Refrigerator
- Freezer
- Carpet
- Vinyl Flooring
- High Ceilings
- Views
- Walk-In Closets
- Double Pane Windows
- Window Coverings
- Balcony
- Patio
| Monday | 9am - 6pm |
|---|---|
| Tuesday | 9am - 6pm |
| Wednesday | 9am - 6pm |
| Thursday | 9am - 6pm |
| Friday | 9am - 6pm |
| Saturday | 10am - 5pm |
| Sunday | Closed |
| Colleges & Universities | Distance | ||
|---|---|---|---|
| Colleges & Universities | Distance | ||
| Drive: | 9 min | 5.5 mi | |
| Drive: | 11 min | 8.1 mi | |
| Drive: | 14 min | 8.2 mi | |
| Drive: | 17 min | 10.1 mi |
 The GreatSchools Rating helps parents compare schools within a state based on a variety of school quality indicators and provides a helpful picture of how effectively each school serves all of its students. Ratings are on a scale of 1 (below average) to 10 (above average) and can include test scores, college readiness, academic progress, advanced courses, equity, discipline and attendance data. We also advise parents to visit schools, consider other information on school performance and programs, and consider family needs as part of the school selection process.
The GreatSchools Rating helps parents compare schools within a state based on a variety of school quality indicators and provides a helpful picture of how effectively each school serves all of its students. Ratings are on a scale of 1 (below average) to 10 (above average) and can include test scores, college readiness, academic progress, advanced courses, equity, discipline and attendance data. We also advise parents to visit schools, consider other information on school performance and programs, and consider family needs as part of the school selection process.
View GreatSchools Rating Methodology
Data provided by GreatSchools.org © 2026. All rights reserved.
The Laurel Photos
-
The Laurel
-
1BR, 1BA - 740SF
-
The Laurel - Pool
-
The Laurel - Cafe
-
-
The Laurel - Clubhouse
-
-
The Laurel - Clubhouse
-
The Laurel - Clubhouse
Models
-
1 Bedroom
-
1 Bedroom
-
1 Bedroom
-
1 Bedroom
-
1 Bedroom
-
1 Bedroom
The Laurel has units with in‑unit washers and dryers, making laundry day simple for residents.
Utilities are not included in rent. Residents should plan to set up and pay for all services separately.
Parking is available at The Laurel. Fees may apply depending on the type of parking offered. Contact this property for details.
The Laurel has one to three-bedrooms with rent ranges from $1,185/mo. to $1,885/mo.
Yes, The Laurel welcomes pets. Breed restrictions, weight limits, and additional fees may apply. View this property's pet policy.
A good rule of thumb is to spend no more than 30% of your gross income on rent. Based on the lowest available rent of $1,185 for a one-bedroom, you would need to earn about $47,400 per year to qualify. Want to double-check your budget? Calculate how much rent you can afford with our Rent Affordability Calculator.
The Laurel is offering Specials for eligible applicants, with rental rates starting at $1,185.
Yes! The Laurel offers 6 Matterport 3D Tours. Explore different floor plans and see unit level details, all without leaving home.
What Are Walk Score®, Transit Score®, and Bike Score® Ratings?
Walk Score® measures the walkability of any address. Transit Score® measures access to public transit. Bike Score® measures the bikeability of any address.
What is a Sound Score Rating?
A Sound Score Rating aggregates noise caused by vehicle traffic, airplane traffic and local sources
