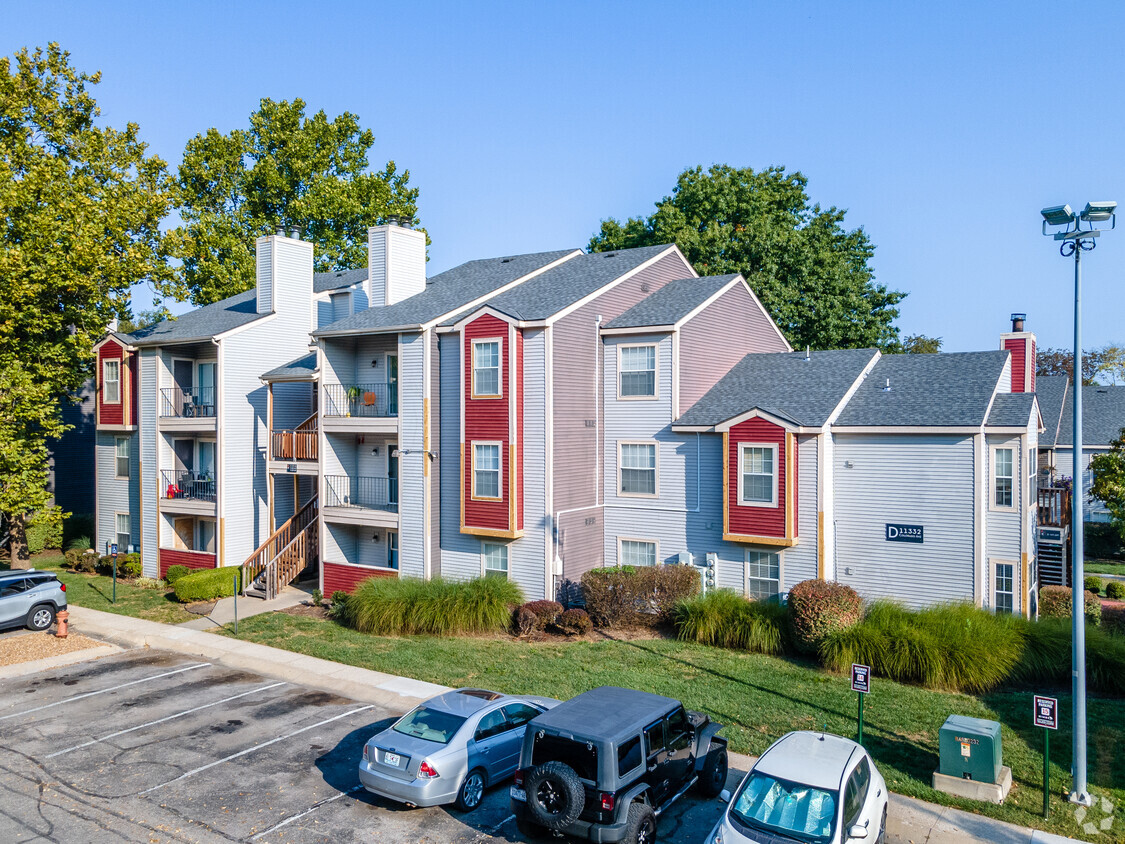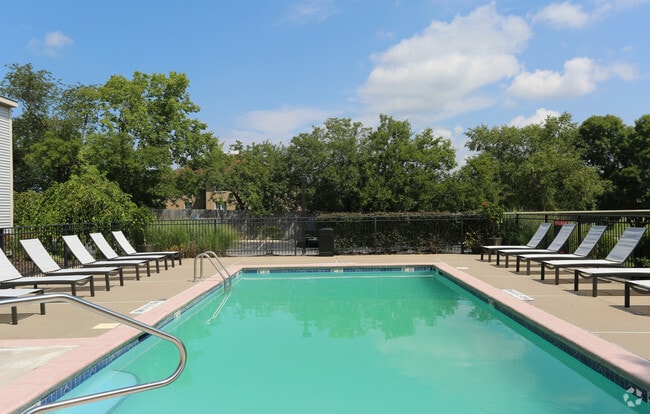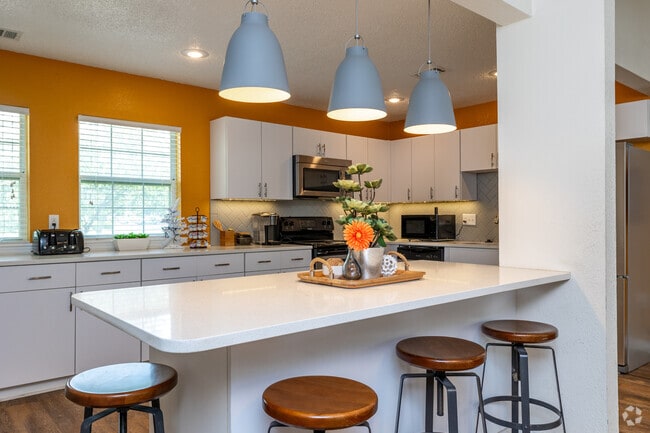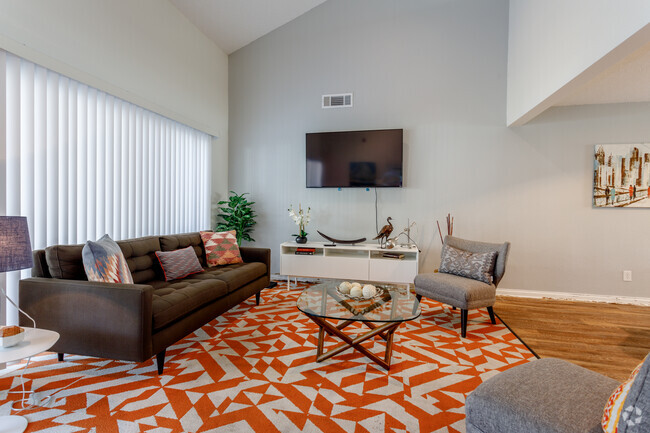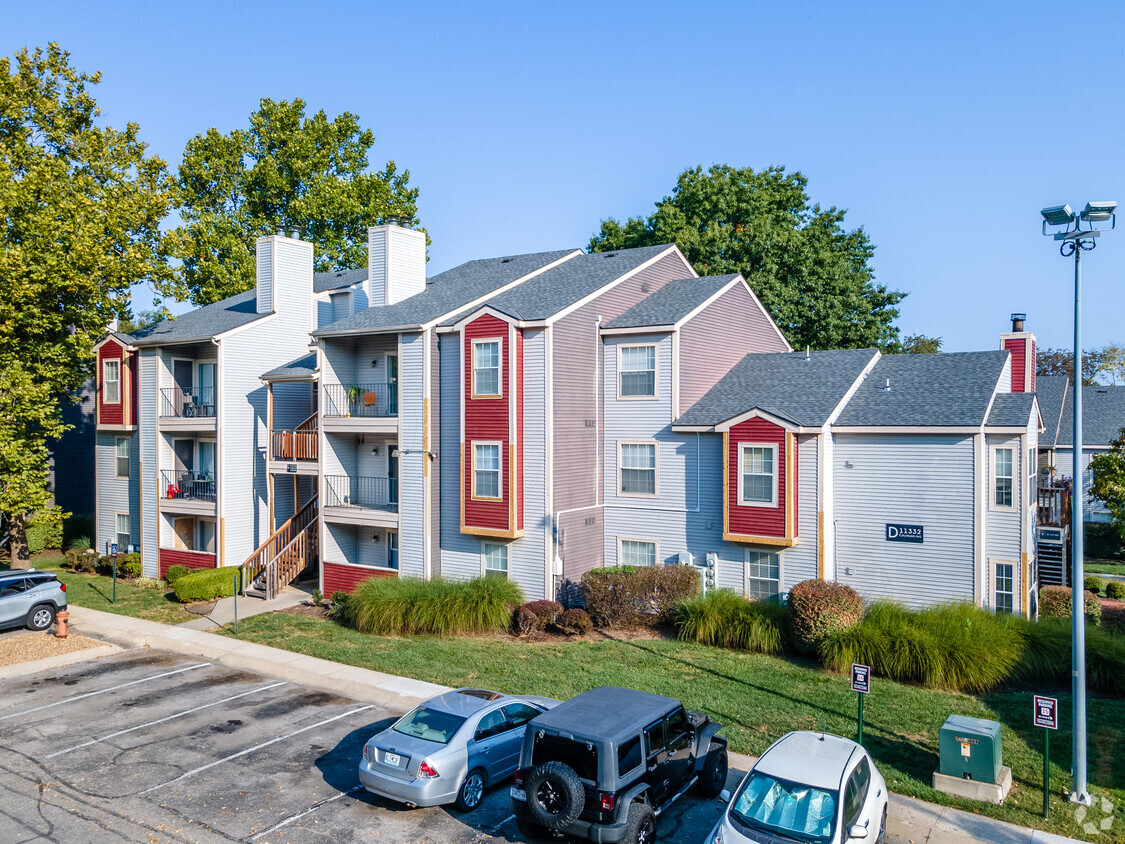Aspen Landing
11330 Colorado Ave,
Kansas City,
MO
64137
-
Monthly Rent
$690 - $1,273
-
Bedrooms
Studio - 3 bd
-
Bathrooms
1 - 2 ba
-
Square Feet
515 - 1,250 sq ft

The quest for the perfect home stops at Aspen Landing. Brimming with attractive and modern amenities, cozy interiors, and dazzling leisure areas, our apartments in Kansas City, MO, will make you feel like you belong.An exciting new chapter begins as soon as you take your pick from our studio, one, two or three-bedroom apartments. Lifes essential amenities and extra comforts are a given from the get-go, providing a canvas you are free to personalize as you see fit. Some of these highlights include stainless steel appliances, private balconies, as well as an in-house washer/dryer.You will be just as charmed by the clubhouse with community room and the beautiful swimming pool and expansive pool deck, not to mention the modern fitness center.Experience tranquil and carefree living both in terms of the convenient location and everyday comfort. Located off I-435 and I-470, just minutes from downtown Kansas City, you will find great shopping, dining, and entertainment venues.
Highlights
- Pool
- Dog Park
- Picnic Area
- Balcony
- Property Manager on Site
Pricing & Floor Plans
-
Unit 9S-03price $800square feet 640availibility Now
-
Unit E-261price $700square feet 515availibility Now
-
Unit 2W-01price $850square feet 750availibility Now
-
Unit 9S-11price $850square feet 750availibility Now
-
Unit 1N-02price $850square feet 750availibility Mar 1
-
Unit F-155price $750square feet 515availibility Mar 1
-
Unit F-145price $750square feet 515availibility Mar 20
-
Unit 6N-03price $800square feet 640availibility Mar 1
-
Unit 6N-05price $900square feet 750availibility Mar 1
-
Unit 3S-02price $900square feet 750availibility Mar 1
-
Unit 6N-11price $950square feet 750availibility Mar 1
-
Unit 8EA-02price $990square feet 750availibility Mar 1
-
Unit E-366price $690square feet 515availibility Mar 14
-
Unit F-356price $690square feet 515availibility Apr 1
-
Unit F-355price $690square feet 515availibility Aug 14
-
Unit F-250price $817square feet 515availibility Apr 14
-
Unit E-165price $817square feet 515availibility Aug 14
-
Unit 5W-02price $900square feet 900availibility Now
-
Unit 6S-07price $900square feet 900availibility Feb 15
-
Unit 9N-01price $900square feet 900availibility Feb 15
-
Unit 3S-01price $1,090square feet 900availibility Now
-
Unit 2W-10price $1,090square feet 900availibility Mar 1
-
Unit 8W-09price $1,090square feet 900availibility Mar 1
-
Unit A-220price $1,020square feet 871availibility Feb 14
-
Unit F-243price $1,081square feet 871availibility Feb 14
-
Unit E-174price $1,081square feet 871availibility Mar 1
-
Unit E-173price $1,131square feet 871availibility Mar 1
-
Unit 2W-08price $1,125square feet 900availibility Feb 20
-
Unit 7W-09price $1,125square feet 900availibility Mar 1
-
Unit 2EA-07price $1,125square feet 900availibility Mar 1
-
Unit 5EA-11price $955square feet 900availibility Mar 1
-
Unit D-240price $980square feet 824availibility Mar 1
-
Unit A-205price $1,030square feet 846availibility Mar 1
-
Unit A-203price $1,030square feet 846availibility Mar 1
-
Unit A-222price $1,030square feet 846availibility May 14
-
Unit B-128price $1,150square feet 824availibility Mar 1
-
Unit B-228price $1,150square feet 824availibility Aug 14
-
Unit B-325price $1,150square feet 824availibility Aug 14
-
Unit D-340price $1,005square feet 824availibility May 14
-
Unit D-339price $955square feet 824availibility Aug 14
-
Unit E-170price $1,035square feet 846availibility Aug 14
-
Unit A-122price $1,035square feet 846availibility Aug 14
-
Unit A-318price $1,035square feet 846availibility Aug 14
-
Unit F-157price $1,150square feet 871availibility Aug 14
-
Unit B-124price $1,240square feet 871availibility Aug 14
-
Unit 7W-12price $1,225square feet 1,250availibility Now
-
Unit 7EA-03price $1,225square feet 1,250availibility Mar 1
-
Unit 4W-05price $1,225square feet 1,250availibility Apr 14
-
Unit 7EA-01price $1,273square feet 1,250availibility Now
-
Unit 8W-12price $1,273square feet 1,250availibility Now
-
Unit 7EA-11price $1,273square feet 1,250availibility Mar 1
-
Unit 5W-05price $1,190square feet 1,250availibility Mar 1
-
Unit 5W-01price $1,190square feet 1,250availibility Mar 1
-
Unit 8W-04price $1,190square feet 1,250availibility Mar 1
-
Unit 5EA-02price $1,200square feet 1,250availibility Mar 1
-
Unit 9S-03price $800square feet 640availibility Now
-
Unit E-261price $700square feet 515availibility Now
-
Unit 2W-01price $850square feet 750availibility Now
-
Unit 9S-11price $850square feet 750availibility Now
-
Unit 1N-02price $850square feet 750availibility Mar 1
-
Unit F-155price $750square feet 515availibility Mar 1
-
Unit F-145price $750square feet 515availibility Mar 20
-
Unit 6N-03price $800square feet 640availibility Mar 1
-
Unit 6N-05price $900square feet 750availibility Mar 1
-
Unit 3S-02price $900square feet 750availibility Mar 1
-
Unit 6N-11price $950square feet 750availibility Mar 1
-
Unit 8EA-02price $990square feet 750availibility Mar 1
-
Unit E-366price $690square feet 515availibility Mar 14
-
Unit F-356price $690square feet 515availibility Apr 1
-
Unit F-355price $690square feet 515availibility Aug 14
-
Unit F-250price $817square feet 515availibility Apr 14
-
Unit E-165price $817square feet 515availibility Aug 14
-
Unit 5W-02price $900square feet 900availibility Now
-
Unit 6S-07price $900square feet 900availibility Feb 15
-
Unit 9N-01price $900square feet 900availibility Feb 15
-
Unit 3S-01price $1,090square feet 900availibility Now
-
Unit 2W-10price $1,090square feet 900availibility Mar 1
-
Unit 8W-09price $1,090square feet 900availibility Mar 1
-
Unit A-220price $1,020square feet 871availibility Feb 14
-
Unit F-243price $1,081square feet 871availibility Feb 14
-
Unit E-174price $1,081square feet 871availibility Mar 1
-
Unit E-173price $1,131square feet 871availibility Mar 1
-
Unit 2W-08price $1,125square feet 900availibility Feb 20
-
Unit 7W-09price $1,125square feet 900availibility Mar 1
-
Unit 2EA-07price $1,125square feet 900availibility Mar 1
-
Unit 5EA-11price $955square feet 900availibility Mar 1
-
Unit D-240price $980square feet 824availibility Mar 1
-
Unit A-205price $1,030square feet 846availibility Mar 1
-
Unit A-203price $1,030square feet 846availibility Mar 1
-
Unit A-222price $1,030square feet 846availibility May 14
-
Unit B-128price $1,150square feet 824availibility Mar 1
-
Unit B-228price $1,150square feet 824availibility Aug 14
-
Unit B-325price $1,150square feet 824availibility Aug 14
-
Unit D-340price $1,005square feet 824availibility May 14
-
Unit D-339price $955square feet 824availibility Aug 14
-
Unit E-170price $1,035square feet 846availibility Aug 14
-
Unit A-122price $1,035square feet 846availibility Aug 14
-
Unit A-318price $1,035square feet 846availibility Aug 14
-
Unit F-157price $1,150square feet 871availibility Aug 14
-
Unit B-124price $1,240square feet 871availibility Aug 14
-
Unit 7W-12price $1,225square feet 1,250availibility Now
-
Unit 7EA-03price $1,225square feet 1,250availibility Mar 1
-
Unit 4W-05price $1,225square feet 1,250availibility Apr 14
-
Unit 7EA-01price $1,273square feet 1,250availibility Now
-
Unit 8W-12price $1,273square feet 1,250availibility Now
-
Unit 7EA-11price $1,273square feet 1,250availibility Mar 1
-
Unit 5W-05price $1,190square feet 1,250availibility Mar 1
-
Unit 5W-01price $1,190square feet 1,250availibility Mar 1
-
Unit 8W-04price $1,190square feet 1,250availibility Mar 1
-
Unit 5EA-02price $1,200square feet 1,250availibility Mar 1
Fees and Policies
The fees listed below are community-provided and may exclude utilities or add-ons. All payments are made directly to the property and are non-refundable unless otherwise specified.
Property Fee Disclaimer: Based on community-supplied data and independent market research. Subject to change without notice. May exclude fees for mandatory or optional services and usage-based utilities.
Details
Property Information
-
Built in 1973
-
408 units/3 stories
Matterport 3D Tours
About Aspen Landing
The quest for the perfect home stops at Aspen Landing. Brimming with attractive and modern amenities, cozy interiors, and dazzling leisure areas, our apartments in Kansas City, MO, will make you feel like you belong.An exciting new chapter begins as soon as you take your pick from our studio, one, two or three-bedroom apartments. Lifes essential amenities and extra comforts are a given from the get-go, providing a canvas you are free to personalize as you see fit. Some of these highlights include stainless steel appliances, private balconies, as well as an in-house washer/dryer.You will be just as charmed by the clubhouse with community room and the beautiful swimming pool and expansive pool deck, not to mention the modern fitness center.Experience tranquil and carefree living both in terms of the convenient location and everyday comfort. Located off I-435 and I-470, just minutes from downtown Kansas City, you will find great shopping, dining, and entertainment venues.
Aspen Landing is an apartment community located in Jackson County and the 64137 ZIP Code. This area is served by the Grandview C-4 attendance zone.
Unique Features
- Cable / Internet
- Clubhouse with Community Room
- Pool and Expansive Pool Deck
- Carport
- Private Patio/Balcony
- Stainless Steel Appliances*
- Ample Parking Available
- Pet-friendly Community
- Spacious Floorplans
- Washer/Dryer Included
- Access to Community Room
- Cable Ready for Each Apartment
- Upgraded Unit
- All Electric Appliances Included in Kitchens
- Central Air and Heat
- In-home Washer and Dryer*
- Playground Area
- Free Weights Available
- Planned Resident Events
- Fully Equipped Kitchen
- Package Conceirge
- Playground-Picnic Areas
- Cat-friendly Community
- Decorative Light Fixtures
- Disposal*
- FREE On-Site PARKING
- Grilling Stations
- On-Site Laundry
- Tub and Shower Combination
Community Amenities
Pool
Fitness Center
Laundry Facilities
Playground
- Laundry Facilities
- Property Manager on Site
- Clubhouse
- Fitness Center
- Pool
- Playground
- Picnic Area
- Dog Park
Apartment Features
Washer/Dryer
Air Conditioning
Dishwasher
Disposal
- Washer/Dryer
- Air Conditioning
- Cable Ready
- Dishwasher
- Disposal
- Stainless Steel Appliances
- Kitchen
- Balcony
The largest city in Missouri, Kansas City sits on the Missouri-Kansas border at the confluence of the Missouri and Kansas rivers. A major Midwest metropolis, Kansas City offers something for everyone.
Art lovers delight in the expansive collections at the Nelson-Atkins Museum of Art. History buffs savor the exhibits at the National World War I Museum and Memorial as well as the Arabia Steamboat Museum. Sports fans enjoy baseball games at Kauffman Stadium and football games at Arrowhead Stadium. Thrill seekers relish the adventures at Worlds of Fun. Shopping enthusiasts appreciate the variety of stores at Zona Rosa Town Center. Music and theater junkies bask in world-class performances at Starlight Theatre and the Kauffman Center for the Performing Arts. Beer aficionados revel in the selections at Boulevard Brewing Company.
With convenient access to several Interstate highways and Kansas City International Airport, getting around from Kansas City is a breeze.
Learn more about living in Kansas CityCompare neighborhood and city base rent averages by bedroom.
| Hickman Mills | Kansas City, MO | |
|---|---|---|
| Studio | $890 | $1,010 |
| 1 Bedroom | $808 | $1,222 |
| 2 Bedrooms | $971 | $1,450 |
| 3 Bedrooms | $1,193 | $1,743 |
- Laundry Facilities
- Property Manager on Site
- Clubhouse
- Picnic Area
- Dog Park
- Fitness Center
- Pool
- Playground
- Cable / Internet
- Clubhouse with Community Room
- Pool and Expansive Pool Deck
- Carport
- Private Patio/Balcony
- Stainless Steel Appliances*
- Ample Parking Available
- Pet-friendly Community
- Spacious Floorplans
- Washer/Dryer Included
- Access to Community Room
- Cable Ready for Each Apartment
- Upgraded Unit
- All Electric Appliances Included in Kitchens
- Central Air and Heat
- In-home Washer and Dryer*
- Playground Area
- Free Weights Available
- Planned Resident Events
- Fully Equipped Kitchen
- Package Conceirge
- Playground-Picnic Areas
- Cat-friendly Community
- Decorative Light Fixtures
- Disposal*
- FREE On-Site PARKING
- Grilling Stations
- On-Site Laundry
- Tub and Shower Combination
- Washer/Dryer
- Air Conditioning
- Cable Ready
- Dishwasher
- Disposal
- Stainless Steel Appliances
- Kitchen
- Balcony
| Monday | 10am - 5pm |
|---|---|
| Tuesday | 10am - 5pm |
| Wednesday | 10am - 5pm |
| Thursday | 10am - 5pm |
| Friday | 10am - 5pm |
| Saturday | 10am - 4pm |
| Sunday | Closed |
| Colleges & Universities | Distance | ||
|---|---|---|---|
| Colleges & Universities | Distance | ||
| Drive: | 11 min | 5.1 mi | |
| Drive: | 13 min | 7.8 mi | |
| Drive: | 15 min | 9.6 mi | |
| Drive: | 17 min | 10.3 mi |
 The GreatSchools Rating helps parents compare schools within a state based on a variety of school quality indicators and provides a helpful picture of how effectively each school serves all of its students. Ratings are on a scale of 1 (below average) to 10 (above average) and can include test scores, college readiness, academic progress, advanced courses, equity, discipline and attendance data. We also advise parents to visit schools, consider other information on school performance and programs, and consider family needs as part of the school selection process.
The GreatSchools Rating helps parents compare schools within a state based on a variety of school quality indicators and provides a helpful picture of how effectively each school serves all of its students. Ratings are on a scale of 1 (below average) to 10 (above average) and can include test scores, college readiness, academic progress, advanced courses, equity, discipline and attendance data. We also advise parents to visit schools, consider other information on school performance and programs, and consider family needs as part of the school selection process.
View GreatSchools Rating Methodology
Data provided by GreatSchools.org © 2026. All rights reserved.
Aspen Landing Photos
-
Aspen Landing
-
Fitness Center
-
-
-
Aspen Landing Apartments - Clubhouse
-
Clubhouse
-
Clubhouse
-
Clubhouse
-
Models
-
Studio
-
1 Bedroom
-
1 Bedroom
-
1 Bedroom
-
1 Bedroom
-
1 Bedroom
Nearby Apartments
Within 50 Miles of Aspen Landing
Aspen Landing has units with in‑unit washers and dryers, making laundry day simple for residents.
Utilities are not included in rent. Residents should plan to set up and pay for all services separately.
Contact this property for parking details.
Aspen Landing has studios to three-bedrooms with rent ranges from $690/mo. to $1,273/mo.
Yes, Aspen Landing welcomes pets. Breed restrictions, weight limits, and additional fees may apply. View this property's pet policy.
A good rule of thumb is to spend no more than 30% of your gross income on rent. Based on the lowest available rent of $690 for a one-bedroom, you would need to earn about $27,600 per year to qualify. Want to double-check your budget? Calculate how much rent you can afford with our Rent Affordability Calculator.
Aspen Landing is not currently offering any rent specials. Check back soon, as promotions change frequently.
Yes! Aspen Landing offers 11 Matterport 3D Tours. Explore different floor plans and see unit level details, all without leaving home.
What Are Walk Score®, Transit Score®, and Bike Score® Ratings?
Walk Score® measures the walkability of any address. Transit Score® measures access to public transit. Bike Score® measures the bikeability of any address.
What is a Sound Score Rating?
A Sound Score Rating aggregates noise caused by vehicle traffic, airplane traffic and local sources
