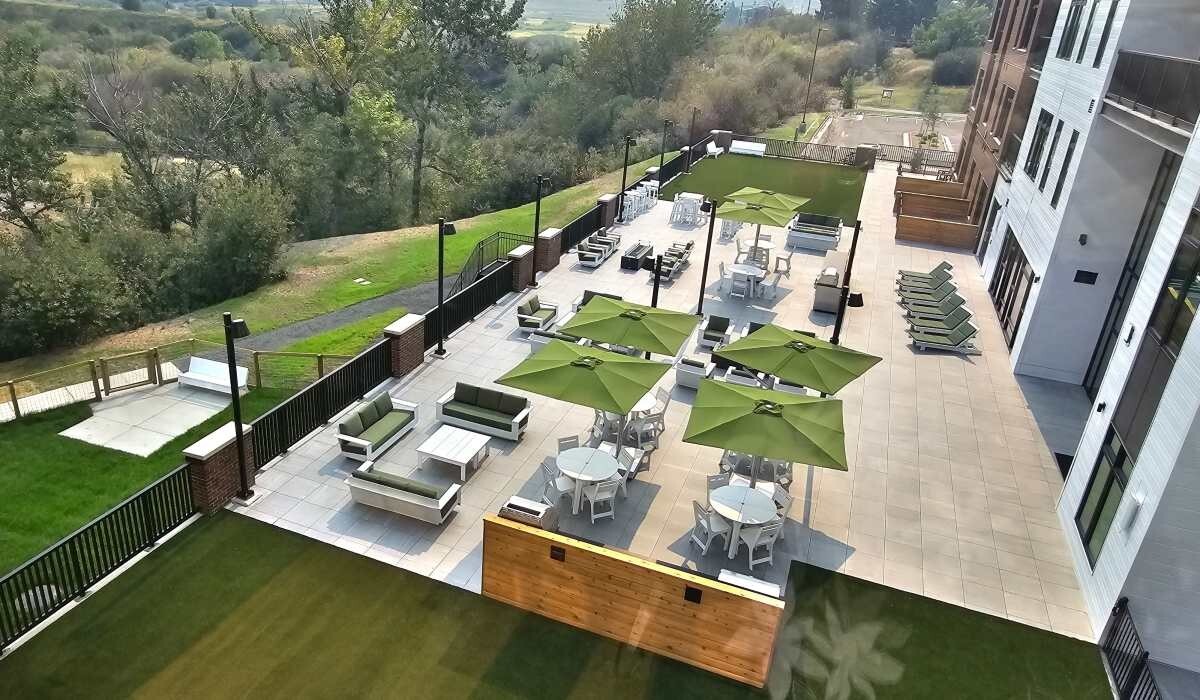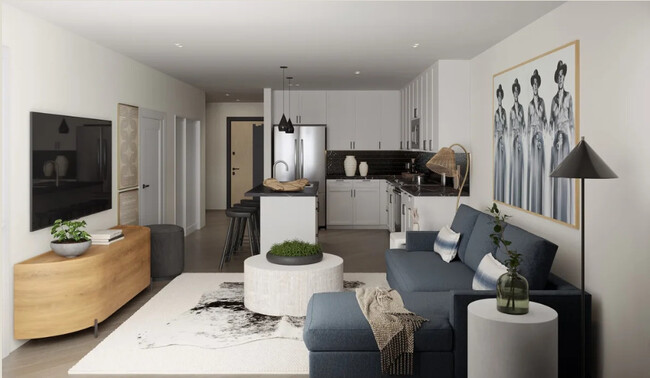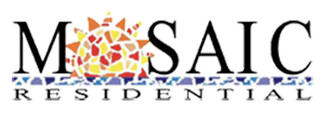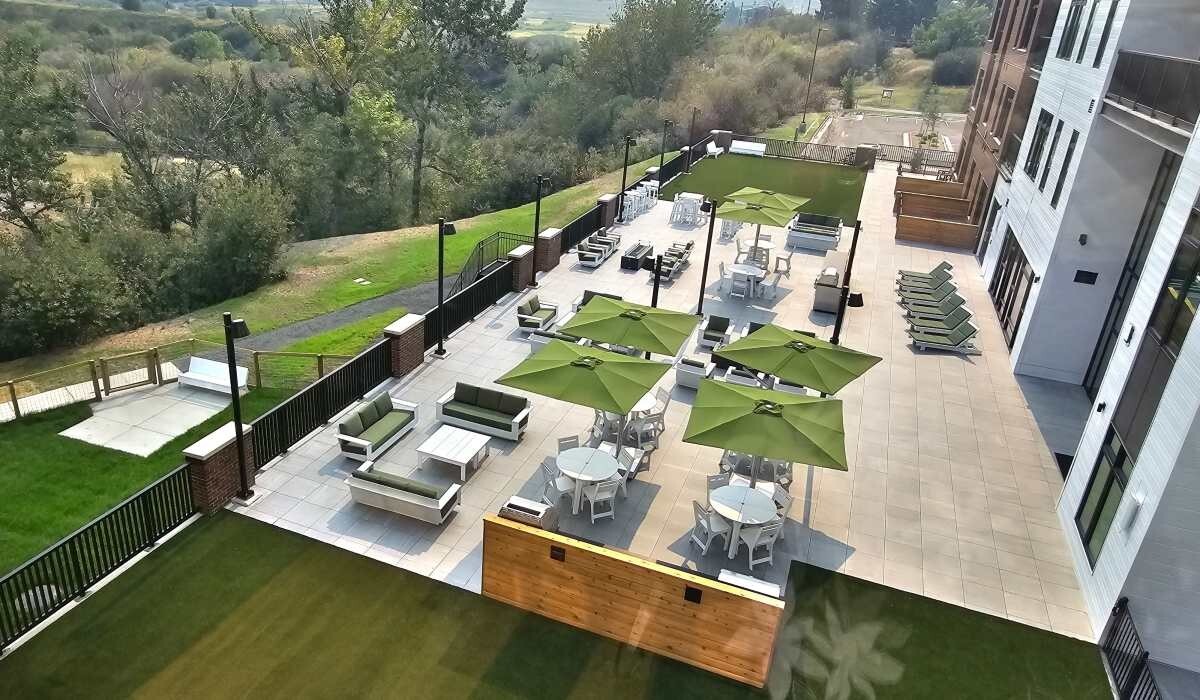-
Monthly Rent
Call for Rent
-
Bedrooms
Studio - 3 bd
-
Bathrooms
1 - 2 ba
-
Square Feet
602 - 1,477 sq ft
Highlights
- New Construction
- Porch
- Pet Washing Station
- Walk-In Closets
- Deck
- Pet Play Area
- Controlled Access
- Dog Park
- Grill
Pricing & Floor Plans
Check Back Soon for Upcoming Availability
| Beds | Baths | Average SF | Availability |
|---|---|---|---|
| Studio Studio 0 Br | 1 Bath 1 Bath 1 Ba | 620 SF | Not Available |
| 1 Bedroom 1 Bedroom 1 Br | 1 Bath 1 Bath 1 Ba | 763 SF | Not Available |
| 2 Bedrooms 2 Bedrooms 2 Br | 2 Baths 2 Baths 2 Ba | 1,247 SF | Not Available |
| 3 Bedrooms 3 Bedrooms 3 Br | 2 Baths 2 Baths 2 Ba | 1,474 SF | Not Available |
Fees and Policies
The fees below are based on community-supplied data and may exclude additional fees and utilities.
-
Dogs
-
One-Time Pet FeeMax of 2. Charged per pet.$350 - $550
-
Monthly Pet FeeMax of 2. Charged per pet.$50
100 lbs. Weight LimitCommentsWe understand that pets are part of the family, so we’ve created a spacious and well-maintained dog park where furry friends can playand socialize with fellow companions.Read More Read Less -
-
Cats
-
One-Time Pet FeeMax of 2. Charged per pet.$350 - $550
-
Monthly Pet FeeMax of 2. Charged per pet.$50
100 lbs. Weight LimitComments -
-
Fish
-
One-Time Pet FeeMax of 2. Charged per pet.$350 - $550
-
Monthly Pet FeeMax of 2. Charged per pet.$50
100 lbs. Weight LimitComments -
Property Fee Disclaimer: Based on community-supplied data and independent market research. Subject to change without notice. May exclude fees for mandatory or optional services and usage-based utilities.
Details
Lease Options
-
9 - 15 Month Leases
Property Information
-
Built in 2024
-
92 units/4 stories
Matterport 3D Tours
About The Kestrel
Discover the perfect blend of urban convenience and natural serenity at The Kestrel. Nestled just steps away from nature trails and a stone's throw from downtown, our luxury apartment community offers an unparalleled living experience. Step into The Kestrel and instantly feel at home amidst our meticulously designed Studio, One, Two-, and Three-Bedroom residences. With high ceilings, abundant natural light, and upscale finishes, every detail exudes sophistication. Enjoy peace of mind with controlled access, climate-controlled parking, dedicated bike racks, ski and storage spaces, and EV charging stations. Pamper your furry friends at our dog wash station and bark park. Stay active at our state-of-the-art fitness center, enjoy fire pits, grill stations, and a pizza oven on the amenity deck, all while soaking in breathtaking views of the Bridger Mountains. At The Kestrel, luxury living meets effortless convenience, creating a vibrant community you'll be proud to call home.
The Kestrel is an apartment community located in Gallatin County and the 59715 ZIP Code. This area is served by the Bozeman Elementary attendance zone.
Unique Features
- Private Patio/Balcony
- Small Patio/Balcony
- Premium Mountain View
- Adjacent To Indreland Audubon Wetlands
- Pizza Oven
- Mountain View 1
- Amenity Deck Featuring Grilling Stations
- Fourth Floor
- 3 Fire Pits
- Large Patio/Balcony
- Second Floor
- Climate Controlled Underground Parking
- Custom Shaker-style Cabinetry
- Third Floor
- Amenity Deck
- First Floor
- Street Access
Community Amenities
Fitness Center
Controlled Access
Grill
Community-Wide WiFi
- Community-Wide WiFi
- Controlled Access
- Maintenance on site
- Property Manager on Site
- Pet Play Area
- Pet Washing Station
- EV Charging
- Lounge
- Storage Space
- Fitness Center
- Hot Tub
- Bicycle Storage
- Courtyard
- Grill
- Dog Park
Apartment Features
Washer/Dryer
Dishwasher
High Speed Internet Access
Hardwood Floors
Walk-In Closets
Microwave
Refrigerator
Wi-Fi
Indoor Features
- High Speed Internet Access
- Wi-Fi
- Washer/Dryer
- Storage Space
- Tub/Shower
Kitchen Features & Appliances
- Dishwasher
- Disposal
- Stainless Steel Appliances
- Pantry
- Microwave
- Oven
- Range
- Refrigerator
- Freezer
- Quartz Countertops
Model Details
- Hardwood Floors
- Vinyl Flooring
- Walk-In Closets
- Balcony
- Patio
- Porch
- Deck
- Community-Wide WiFi
- Controlled Access
- Maintenance on site
- Property Manager on Site
- Pet Play Area
- Pet Washing Station
- EV Charging
- Lounge
- Storage Space
- Courtyard
- Grill
- Dog Park
- Fitness Center
- Hot Tub
- Bicycle Storage
- Private Patio/Balcony
- Small Patio/Balcony
- Premium Mountain View
- Adjacent To Indreland Audubon Wetlands
- Pizza Oven
- Mountain View 1
- Amenity Deck Featuring Grilling Stations
- Fourth Floor
- 3 Fire Pits
- Large Patio/Balcony
- Second Floor
- Climate Controlled Underground Parking
- Custom Shaker-style Cabinetry
- Third Floor
- Amenity Deck
- First Floor
- Street Access
- High Speed Internet Access
- Wi-Fi
- Washer/Dryer
- Storage Space
- Tub/Shower
- Dishwasher
- Disposal
- Stainless Steel Appliances
- Pantry
- Microwave
- Oven
- Range
- Refrigerator
- Freezer
- Quartz Countertops
- Hardwood Floors
- Vinyl Flooring
- Walk-In Closets
- Balcony
- Patio
- Porch
- Deck
| Monday | 9am - 5pm |
|---|---|
| Tuesday | 9am - 5pm |
| Wednesday | 9am - 5pm |
| Thursday | 9am - 5pm |
| Friday | 9am - 5pm |
| Saturday | Closed |
| Sunday | Closed |
Surrounded by mountain ranges in the Gallatin Valley, Bozeman combines outdoor recreation with city conveniences. Montana State University anchors this mountain town, which sits just minutes from Bridger Bowl Ski Area. Housing options span from downtown's historic bungalows to newer developments near campus, including established neighborhoods like the South Side historic district and the expanding west side. Current rental data shows average one-bedroom apartment rents at $1,940, with rates decreasing 6.3% over the past year.
Downtown Bozeman centers around Main Street, where preserved historic buildings house local businesses. The Smithsonian-affiliated Museum of the Rockies features renowned dinosaur exhibits and regional historical collections. Outdoor enthusiasts have easy access to Hyalite Canyon, while the city maintains 67 parks and an extensive trail network.
Learn more about living in Bozeman| Colleges & Universities | Distance | ||
|---|---|---|---|
| Colleges & Universities | Distance | ||
| Drive: | 7 min | 2.6 mi |
 The GreatSchools Rating helps parents compare schools within a state based on a variety of school quality indicators and provides a helpful picture of how effectively each school serves all of its students. Ratings are on a scale of 1 (below average) to 10 (above average) and can include test scores, college readiness, academic progress, advanced courses, equity, discipline and attendance data. We also advise parents to visit schools, consider other information on school performance and programs, and consider family needs as part of the school selection process.
The GreatSchools Rating helps parents compare schools within a state based on a variety of school quality indicators and provides a helpful picture of how effectively each school serves all of its students. Ratings are on a scale of 1 (below average) to 10 (above average) and can include test scores, college readiness, academic progress, advanced courses, equity, discipline and attendance data. We also advise parents to visit schools, consider other information on school performance and programs, and consider family needs as part of the school selection process.
View GreatSchools Rating Methodology
Data provided by GreatSchools.org © 2026. All rights reserved.
The Kestrel Photos
-
The Kestrel
-
2BR, 2BA - 1288SF
-
-
-
-
-
-
-
Models
-
Studio
-
Studio
-
1 Bedroom
-
1 Bedroom
-
1 Bedroom
-
1 Bedroom
The Kestrel has units with in‑unit washers and dryers, making laundry day simple for residents.
Utilities are not included in rent. Residents should plan to set up and pay for all services separately.
Parking is available at The Kestrel. Fees may apply depending on the type of parking offered. Contact this property for details.
Yes, The Kestrel welcomes pets. Breed restrictions, weight limits, and additional fees may apply. View this property's pet policy.
Yes! The Kestrel offers 11 Matterport 3D Tours. Explore different floor plans and see unit level details, all without leaving home.
What Are Walk Score®, Transit Score®, and Bike Score® Ratings?
Walk Score® measures the walkability of any address. Transit Score® measures access to public transit. Bike Score® measures the bikeability of any address.
What is a Sound Score Rating?
A Sound Score Rating aggregates noise caused by vehicle traffic, airplane traffic and local sources








