The Jasper
310 Broad St,
Charleston,
SC
29401
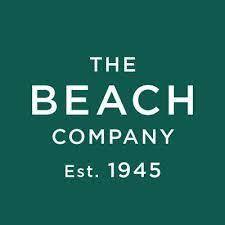
-
Monthly Rent
$1,850 - $14,575
-
Bedrooms
Studio - 3 bd
-
Bathrooms
1 - 3.5 ba
-
Square Feet
525 - 2,230 sq ft

Highlights
- Floor to Ceiling Windows
- Dry Cleaning Service
- Sauna
- Roof Terrace
- Pet Washing Station
- High Ceilings
- Pool
- Walk-In Closets
- Planned Social Activities
Pricing & Floor Plans
Check Back Soon for Upcoming Availability
| Beds | Baths | Average SF | Availability |
|---|---|---|---|
| Studio Studio 0 Br | 1 Bath 1 Bath 1 Ba | 573 SF | Call for Availability |
| 1 Bedroom 1 Bedroom 1 Br | 1 Bath 1 Bath 1 Ba | 849 SF | Call for Availability |
| 2 Bedrooms 2 Bedrooms 2 Br | 2 Baths 2 Baths 2 Ba | 1,226 SF | Call for Availability |
| 2 Bedrooms 2 Bedrooms 2 Br | 2.5 Baths 2.5 Baths 2.5 Ba | 1,462 SF | Call for Availability |
| 3 Bedrooms 3 Bedrooms 3 Br | 3 Baths 3 Baths 3 Ba | 2,058 SF | Call for Availability |
| 3 Bedrooms 3 Bedrooms 3 Br | 3.5 Baths 3.5 Baths 3.5 Ba | 2,084 SF | Call for Availability |
-
Unit 1004price $6,475square feet 731availibility Call for Availability
-
Unit 1011price $13,690square feet 2,107availibility Call for Availability
-
Unit 1105price $13,875square feet 1,988availibility Call for Availability
Fees and Policies
The fees listed below are community-provided and may exclude utilities or add-ons. All payments are made directly to the property and are non-refundable unless otherwise specified.
-
One-Time Basics
-
Application Fee Per Applicant$100
-
Administrative Fee$500
-
-
Dogs
Max of 2
-
Cats
Max of 2
Property Fee Disclaimer: Based on community-supplied data and independent market research. Subject to change without notice. May exclude fees for mandatory or optional services and usage-based utilities.
Details
Lease Options
-
12 - 18 Month Leases
Property Information
-
Built in 2021
-
219 units/12 stories
Matterport 3D Tours
About The Jasper
Take your place in Charleston's skyline. The Jasper offers an entirely new way to live in our 350-year-old treasure of a city. The Jasper's enviable address offers views from all directions. Wide vistas of steepled skylines, rivers, harbor, and close-ups of its long history, alongside its trendsetting culture and cuisines. With residences offering 21st century comforts in the heart of the Historic District, The Jasper just may be the most anticipated triumph in Charleston for centuries.
The Jasper is an apartment community located in Charleston County and the 29401 ZIP Code. This area is served by the Charleston 01 attendance zone.
Unique Features
- Double Vanities In Select Units
- Gourmet Kitchens
- Private Balcony Or Terrace*
- Custom Roller Shades And Ceiling Fans
- Oversized, Fenced Pet Park
- Ceiling Heights From 9’ To 12’
- Club Room
- Custom, Soft-close Cabinetry
- Free-weight Circuit
- Cardio And Yoga/stretching Rooms
- Oversized Windows
- Quartz Countertops And Tile Backsplashes
- Soak Tubs In Select Units
- In-home Smart Features
- Lounge For Sports And Movie Watching
- Smart Thermostats
- Demonstration Kitchen
- Luxurious Pet Spa
- Patios In Select Units
- Three Centralized Elevators
- Electric Car Charging Stations
- Bicycle Parking Room
- Oversized Showers
- Private Wine Lockers
Community Amenities
Pool
Fitness Center
Elevator
Concierge
Roof Terrace
Controlled Access
Grill
Conference Rooms
Property Services
- Package Service
- Controlled Access
- Maintenance on site
- Property Manager on Site
- Concierge
- On-Site Retail
- Dry Cleaning Service
- Planned Social Activities
- Guest Apartment
- Pet Play Area
- Pet Washing Station
- EV Charging
- Key Fob Entry
Shared Community
- Elevator
- Lounge
- Storage Space
- Conference Rooms
Fitness & Recreation
- Fitness Center
- Sauna
- Spa
- Pool
- Bicycle Storage
Outdoor Features
- Roof Terrace
- Sundeck
- Grill
Apartment Features
Washer/Dryer
Air Conditioning
Dishwasher
High Speed Internet Access
Hardwood Floors
Walk-In Closets
Island Kitchen
Microwave
Indoor Features
- High Speed Internet Access
- Washer/Dryer
- Air Conditioning
- Heating
- Ceiling Fans
- Smoke Free
- Double Vanities
- Tub/Shower
- Sprinkler System
- Framed Mirrors
Kitchen Features & Appliances
- Dishwasher
- Disposal
- Ice Maker
- Stainless Steel Appliances
- Island Kitchen
- Kitchen
- Microwave
- Oven
- Range
- Refrigerator
- Freezer
- Quartz Countertops
Model Details
- Hardwood Floors
- Tile Floors
- Vinyl Flooring
- Dining Room
- High Ceilings
- Crown Molding
- Views
- Walk-In Closets
- Window Coverings
- Large Bedrooms
- Floor to Ceiling Windows
- Balcony
- Patio
A residential neighborhood located in the heart of Charleston, historic Harleston Village's residents enjoy tree-lined streets with some homes for rent dating back to the 1700s. Pedestrian and bicycle-friendly Harleston Village makes it easy for residents to walk to small businesses, medical services, and small grocery stores from their homes. Individuals interested in pursuing a higher education attend the picturesque College of Charleston, situated in this neighborhood.
There’s a number of unique dining options that feed both area residents and students of CofC. For outdoor recreation, Colonial Lake Park welcomes residents to run, stroll, bicycle, and enjoy views of the water. Across the street from the park, Moultrie Playground provides public tennis courts. Harleston Village sits on Charleston Harbor, so boating enthusiasts frequent the nearby marina, featuring floating docks that accommodate yachts and other watercraft.
Learn more about living in Harleston VillageCompare neighborhood and city base rent averages by bedroom.
| Harleston Village | Charleston, SC | |
|---|---|---|
| Studio | $2,127 | $1,902 |
| 1 Bedroom | $4,240 | $1,799 |
| 2 Bedrooms | $7,111 | $1,954 |
| 3 Bedrooms | $8,714 | $2,374 |
- Package Service
- Controlled Access
- Maintenance on site
- Property Manager on Site
- Concierge
- On-Site Retail
- Dry Cleaning Service
- Planned Social Activities
- Guest Apartment
- Pet Play Area
- Pet Washing Station
- EV Charging
- Key Fob Entry
- Elevator
- Lounge
- Storage Space
- Conference Rooms
- Roof Terrace
- Sundeck
- Grill
- Fitness Center
- Sauna
- Spa
- Pool
- Bicycle Storage
- Double Vanities In Select Units
- Gourmet Kitchens
- Private Balcony Or Terrace*
- Custom Roller Shades And Ceiling Fans
- Oversized, Fenced Pet Park
- Ceiling Heights From 9’ To 12’
- Club Room
- Custom, Soft-close Cabinetry
- Free-weight Circuit
- Cardio And Yoga/stretching Rooms
- Oversized Windows
- Quartz Countertops And Tile Backsplashes
- Soak Tubs In Select Units
- In-home Smart Features
- Lounge For Sports And Movie Watching
- Smart Thermostats
- Demonstration Kitchen
- Luxurious Pet Spa
- Patios In Select Units
- Three Centralized Elevators
- Electric Car Charging Stations
- Bicycle Parking Room
- Oversized Showers
- Private Wine Lockers
- High Speed Internet Access
- Washer/Dryer
- Air Conditioning
- Heating
- Ceiling Fans
- Smoke Free
- Double Vanities
- Tub/Shower
- Sprinkler System
- Framed Mirrors
- Dishwasher
- Disposal
- Ice Maker
- Stainless Steel Appliances
- Island Kitchen
- Kitchen
- Microwave
- Oven
- Range
- Refrigerator
- Freezer
- Quartz Countertops
- Hardwood Floors
- Tile Floors
- Vinyl Flooring
- Dining Room
- High Ceilings
- Crown Molding
- Views
- Walk-In Closets
- Window Coverings
- Large Bedrooms
- Floor to Ceiling Windows
- Balcony
- Patio
| Monday | By Appointment |
|---|---|
| Tuesday | By Appointment |
| Wednesday | By Appointment |
| Thursday | By Appointment |
| Friday | By Appointment |
| Saturday | By Appointment |
| Sunday | Closed |
| Colleges & Universities | Distance | ||
|---|---|---|---|
| Colleges & Universities | Distance | ||
| Drive: | 3 min | 1.2 mi | |
| Drive: | 3 min | 1.3 mi | |
| Drive: | 4 min | 1.9 mi | |
| Drive: | 5 min | 2.3 mi |
 The GreatSchools Rating helps parents compare schools within a state based on a variety of school quality indicators and provides a helpful picture of how effectively each school serves all of its students. Ratings are on a scale of 1 (below average) to 10 (above average) and can include test scores, college readiness, academic progress, advanced courses, equity, discipline and attendance data. We also advise parents to visit schools, consider other information on school performance and programs, and consider family needs as part of the school selection process.
The GreatSchools Rating helps parents compare schools within a state based on a variety of school quality indicators and provides a helpful picture of how effectively each school serves all of its students. Ratings are on a scale of 1 (below average) to 10 (above average) and can include test scores, college readiness, academic progress, advanced courses, equity, discipline and attendance data. We also advise parents to visit schools, consider other information on school performance and programs, and consider family needs as part of the school selection process.
View GreatSchools Rating Methodology
Data provided by GreatSchools.org © 2026. All rights reserved.
The Jasper Photos
-
The Jasper
-
1BR, 1BA - 731SF
-
Building Entrance
-
Lobby
-
Lobby
-
Lobby
-
1BR, 1BA - 731SF - Living Room
-
1BR, 1BA - 731SF - Kitchen
-
1BR, 1BA - 731SF - Living Room
Models
-
Studio
-
Studio
-
Studio
-
Studio
-
1 Bedroom
-
1 Bedroom
Nearby Apartments
Within 50 Miles of The Jasper
The Jasper has units with in‑unit washers and dryers, making laundry day simple for residents.
Utilities are not included in rent. Residents should plan to set up and pay for all services separately.
Contact this property for parking details.
Yes, The Jasper welcomes pets. Breed restrictions, weight limits, and additional fees may apply. View this property's pet policy.
A good rule of thumb is to spend no more than 30% of your gross income on rent. Based on the lowest available rent of $1,850 for a studio, you would need to earn about $74,000 per year to qualify. Want to double-check your budget? Calculate how much rent you can afford with our Rent Affordability Calculator.
The Jasper is not currently offering any rent specials. Check back soon, as promotions change frequently.
Yes! The Jasper offers 4 Matterport 3D Tours. Explore different floor plans and see unit level details, all without leaving home.
What Are Walk Score®, Transit Score®, and Bike Score® Ratings?
Walk Score® measures the walkability of any address. Transit Score® measures access to public transit. Bike Score® measures the bikeability of any address.
What is a Sound Score Rating?
A Sound Score Rating aggregates noise caused by vehicle traffic, airplane traffic and local sources
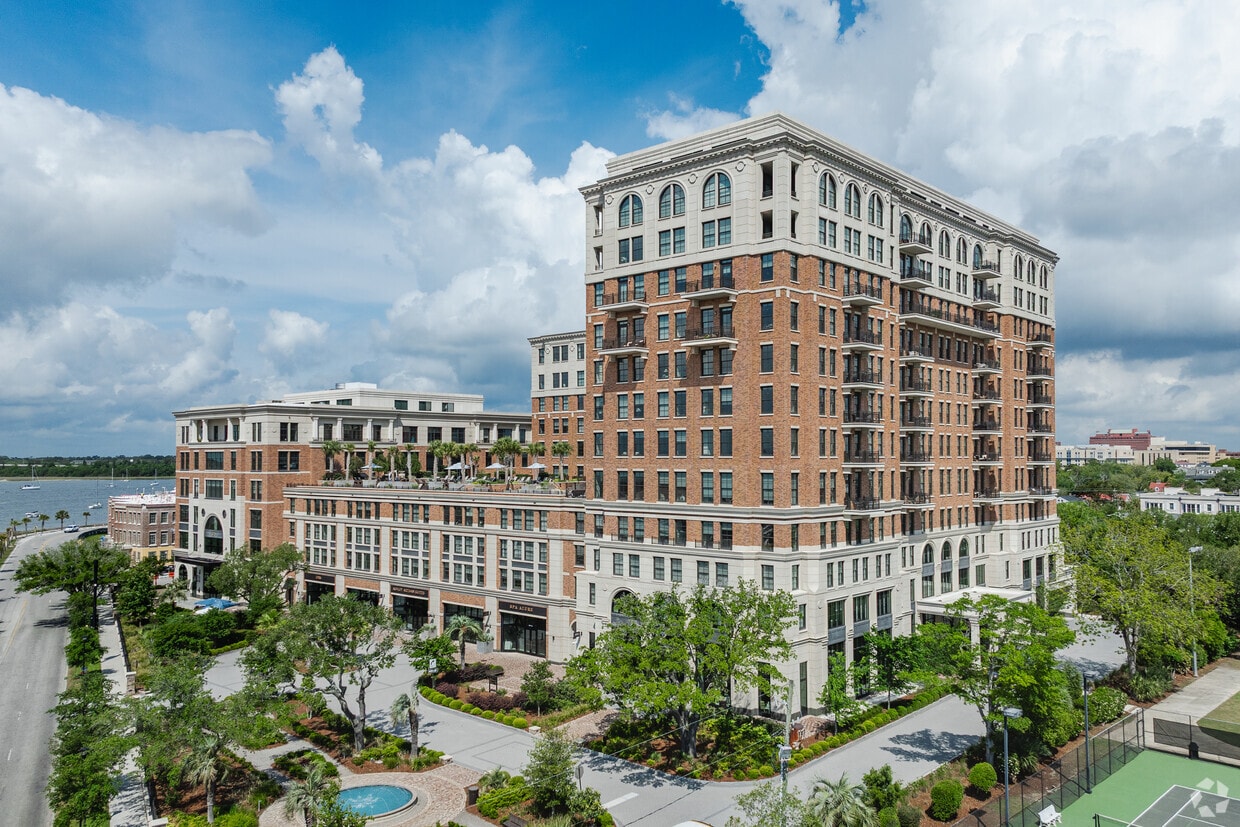
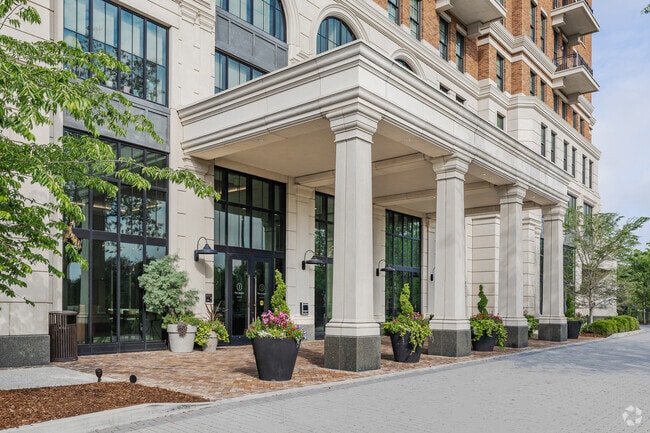
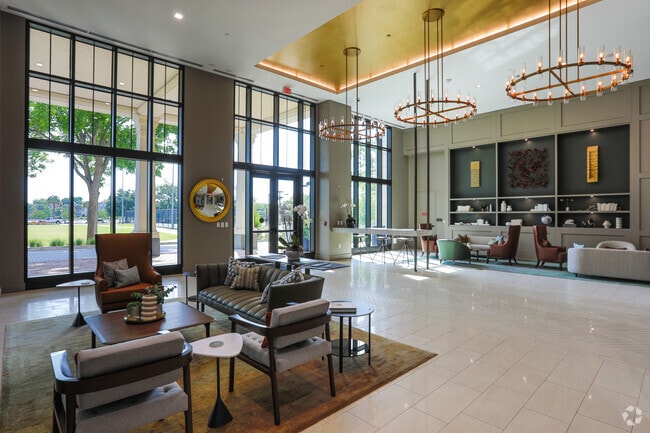





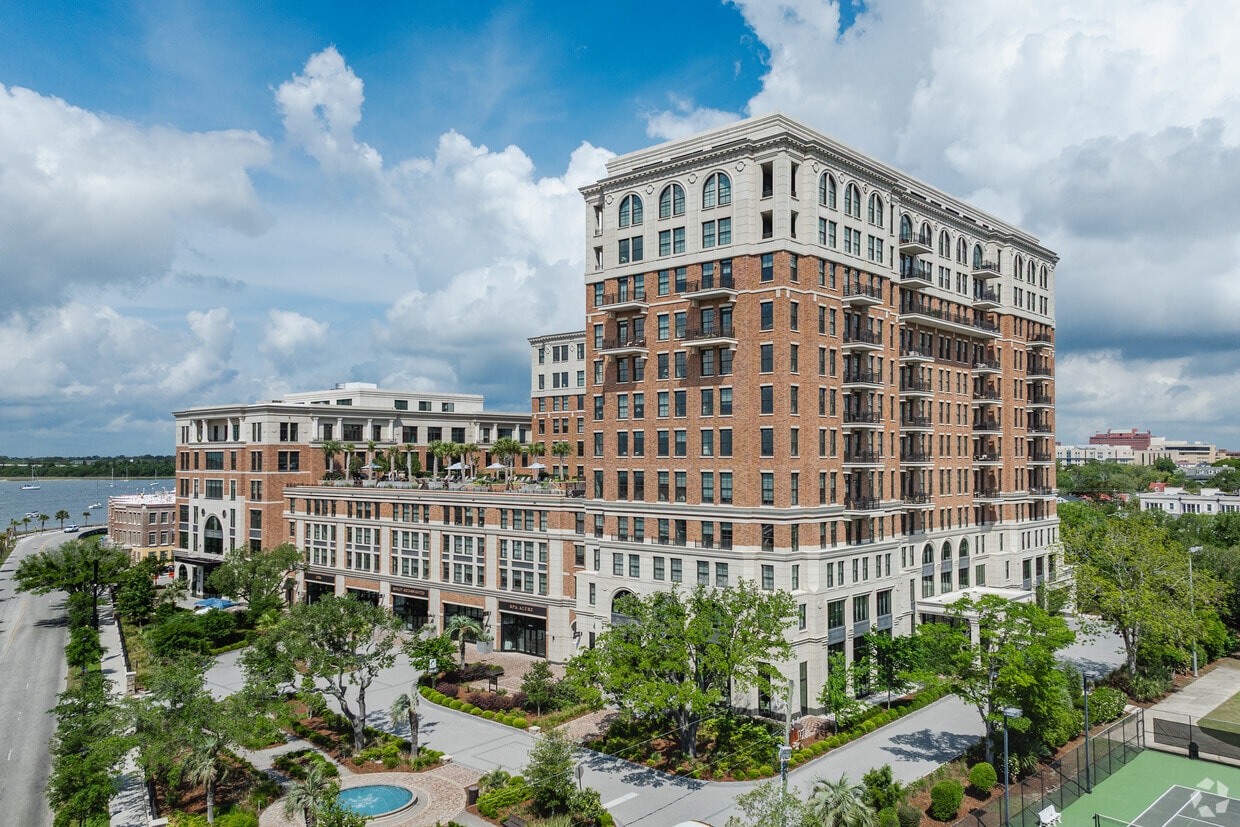
Property Manager Responded