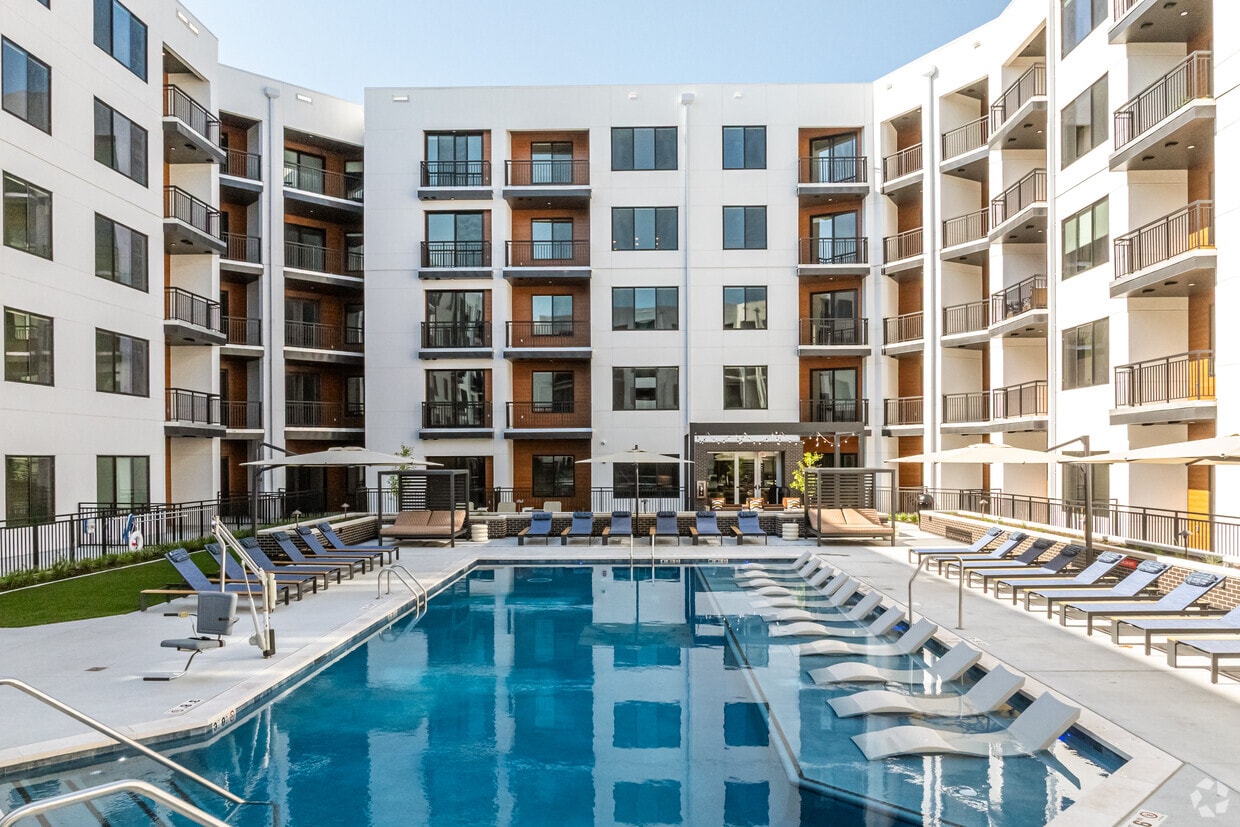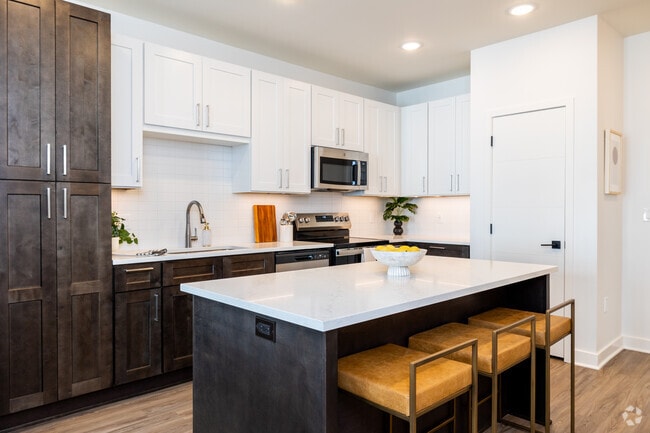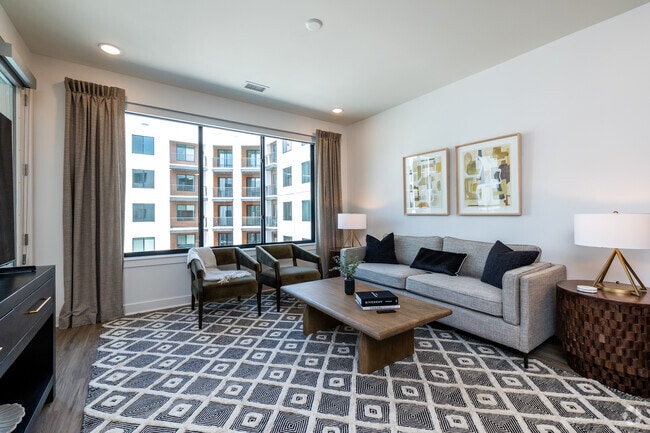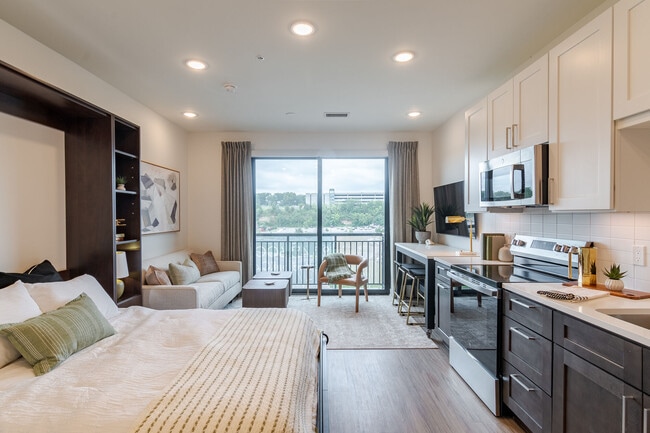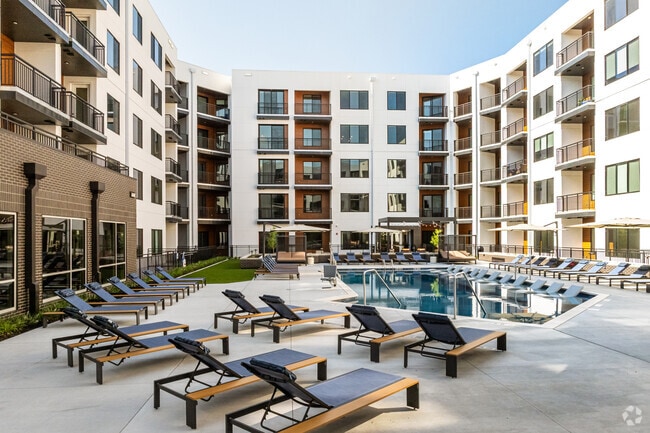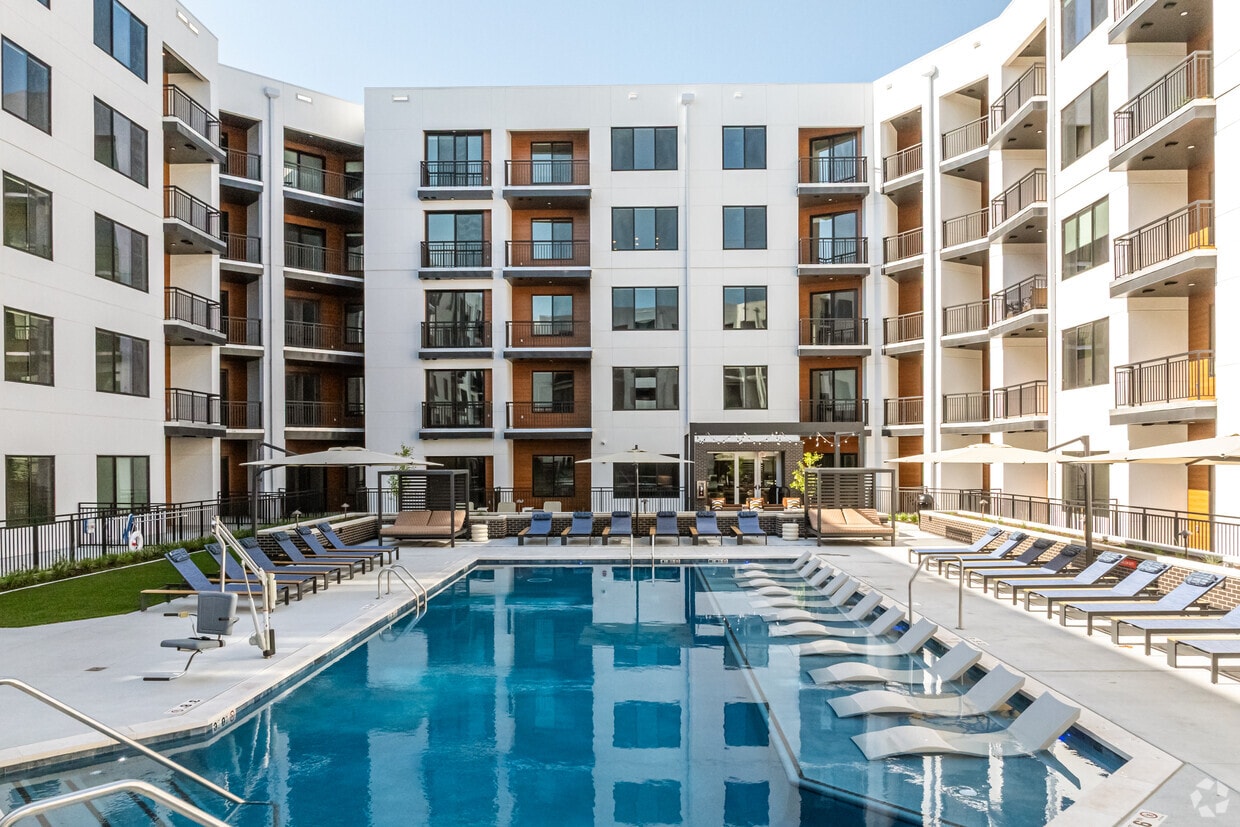-
Monthly Rent
$1,210 - $3,133
-
Bedrooms
Studio - 2 bd
-
Bathrooms
1 - 2 ba
-
Square Feet
433 - 1,266 sq ft
Highlights
- New Construction
- Walk To Campus
- Sauna
- Cabana
- Pool
- Walk-In Closets
- Deck
- Planned Social Activities
- Office
Pricing & Floor Plans
-
Unit 325price $1,210square feet 433availibility Now
-
Unit 320price $1,230square feet 433availibility Now
-
Unit 420price $1,230square feet 433availibility Now
-
Unit 507price $1,260square feet 565availibility Now
-
Unit 307price $1,286square feet 565availibility Now
-
Unit 430price $1,296square feet 565availibility Now
-
Unit 447price $1,336square feet 566availibility Now
-
Unit 445price $1,336square feet 566availibility Now
-
Unit 347price $1,361square feet 566availibility Now
-
Unit 314price $1,408square feet 660availibility Now
-
Unit 528price $1,408square feet 660availibility Now
-
Unit 653price $1,448square feet 660availibility Now
-
Unit 509price $1,573square feet 745availibility Now
-
Unit 409price $1,573square feet 745availibility Now
-
Unit 309price $1,598square feet 745availibility Now
-
Unit 357price $1,598square feet 772availibility Now
-
Unit 436price $1,658square feet 772availibility Now
-
Unit 442price $1,658square feet 772availibility Now
-
Unit 317price $1,800square feet 868availibility Now
-
Unit 351price $1,800square feet 868availibility Now
-
Unit 418price $1,810square feet 868availibility Now
-
Unit 502price $2,262square feet 977availibility Now
-
Unit 424price $2,302square feet 977availibility Now
-
Unit 324price $2,302square feet 977availibility Now
-
Unit 306price $2,349square feet 1,059availibility Now
-
Unit 506price $2,349square feet 1,059availibility Now
-
Unit 549price $2,354square feet 1,059availibility Now
-
Unit 441price $2,354square feet 1,101availibility Now
-
Unit 505price $2,354square feet 1,101availibility Now
-
Unit 341price $2,379square feet 1,101availibility Now
-
Unit 612price $2,788square feet 1,266availibility Now
-
Unit 312price $2,968square feet 1,266availibility Now
-
Unit 332price $3,058square feet 1,189availibility Now
-
Unit 532price $3,058square feet 1,189availibility Now
-
Unit 632price $3,133square feet 1,189availibility Now
-
Unit 325price $1,210square feet 433availibility Now
-
Unit 320price $1,230square feet 433availibility Now
-
Unit 420price $1,230square feet 433availibility Now
-
Unit 507price $1,260square feet 565availibility Now
-
Unit 307price $1,286square feet 565availibility Now
-
Unit 430price $1,296square feet 565availibility Now
-
Unit 447price $1,336square feet 566availibility Now
-
Unit 445price $1,336square feet 566availibility Now
-
Unit 347price $1,361square feet 566availibility Now
-
Unit 314price $1,408square feet 660availibility Now
-
Unit 528price $1,408square feet 660availibility Now
-
Unit 653price $1,448square feet 660availibility Now
-
Unit 509price $1,573square feet 745availibility Now
-
Unit 409price $1,573square feet 745availibility Now
-
Unit 309price $1,598square feet 745availibility Now
-
Unit 357price $1,598square feet 772availibility Now
-
Unit 436price $1,658square feet 772availibility Now
-
Unit 442price $1,658square feet 772availibility Now
-
Unit 317price $1,800square feet 868availibility Now
-
Unit 351price $1,800square feet 868availibility Now
-
Unit 418price $1,810square feet 868availibility Now
-
Unit 502price $2,262square feet 977availibility Now
-
Unit 424price $2,302square feet 977availibility Now
-
Unit 324price $2,302square feet 977availibility Now
-
Unit 306price $2,349square feet 1,059availibility Now
-
Unit 506price $2,349square feet 1,059availibility Now
-
Unit 549price $2,354square feet 1,059availibility Now
-
Unit 441price $2,354square feet 1,101availibility Now
-
Unit 505price $2,354square feet 1,101availibility Now
-
Unit 341price $2,379square feet 1,101availibility Now
-
Unit 612price $2,788square feet 1,266availibility Now
-
Unit 312price $2,968square feet 1,266availibility Now
-
Unit 332price $3,058square feet 1,189availibility Now
-
Unit 532price $3,058square feet 1,189availibility Now
-
Unit 632price $3,133square feet 1,189availibility Now
Fees and Policies
The fees below are based on community-supplied data and may exclude additional fees and utilities. Use the Cost Calculator to add these fees to the base price.
-
Utilities & Essentials
-
Trash Services - HaulingAmount for shared trash/waste services. Charged per unit.$10 / mo
-
Trash Services - DoorstepAmount for doorstep trash removal from rental home. Charged per unit.$30 / mo
-
Smart Home ServicesAmount for smart home devices and services; services may vary. Charged per unit.$40 / mo
-
Pest Control ServicesAmount for pest control services. Charged per unit.$5 / mo
-
Community Amenity FeeAmount for community amenity use and services. Charged per unit.$5 / mo
-
Utility - Billing Administrative FeeAmount to manage utility services billing. Charged per unit.$5.78 / mo
-
Utility - Water/SewerUsage-Based (Utilities).Amount for provision and/or consumption of water and sewer services Charged per unit.Varies / moDisclaimer: Utility apportionment is allocation: ratio occupancy formulaRead More Read Less
-
Utility - Electric - Third PartyUsage-Based (Utilities).Amount for provision and consumption of electric paid to a third party. Charged per unit.Varies / mo
-
-
One-Time Basics
-
Due at Application
-
Administrative FeeAmount to facilitate move-in process for a resident. Charged per unit.$150
-
Application FeeAmount to process application, initiate screening, and take a rental home off the market. Charged per applicant.$50
-
-
Due at Move-In
-
Security Deposit (Refundable)Amount intended to be held through residency that may be applied toward amounts owed at move-out. Refunds processed per application and lease terms. Charged per unit.$150
-
Utility - New Account FeeAmount to establish utility services. Charged per unit.$17
-
-
Due at Move-Out
-
Utility - Final Bill FeeAmount billed to calculate final utility statement. Charged per unit.$17
-
-
Due at Application
-
Dogs
Max of 2Restrictions:
-
Cats
Max of 2Restrictions:
-
Pet Fees
-
Pet FeeMax of 1. Amount to facilitate authorized pet move-in. Charged per pet/animal.$300
-
Pet RentMax of 1. Monthly amount for authorized pet. Charged per pet/animal.$30 / mo
-
-
Garage Lot
-
Parking FeeMax of 1. Amount for garage parking space/services. May be subject to availability. Charged per rentable item.$100 / mo
Comments -
-
Parking
-
Parking FeeMax of 1. Amount for parking space/services. May be subject to availability. Charged per vehicle.$25 / mo
Comments -
-
Other Parking Fees
-
Parking - Vehicle RegistrationMax of 1. Amount for authorized vehicle registration. Charged per unit.$100 / mo
Comments -
-
Storage Unit
-
Storage FeeMax of 1. Amount for usage of optional storage space. May be subject to availability. Charged per rentable item.$50 / mo
-
-
Bike Storage
-
Storage FeeMax of 1. Amount for usage of bicycle storage space. May be subject to availability. Charged per rentable item.$10 / mo
Comments -
-
Renters Liability Only - Non-ComplianceAmount for not maintaining required Renters Liability Policy. Charged per unit.$25 / occurrence
-
Late FeeAmount for paying after rent due date; per terms of lease. Charged per unit.$100 / occurrence
-
Returned Payment Fee (NSF)Amount for returned payment. Charged per unit.$25 / occurrence
-
Reletting FeeMarketing fee related to early lease termination; excludes rent and other charges. Charged per unit.100% of base rent / occurrence
-
Utility - Vacant Cost RecoveryUsage-Based (Utilities).Amount for utility usage not transferred to resident responsibility any time during occupancy. Charged per unit.Varies / occurrence
-
Utility - Vacant Processing FeeAmount for failing to transfer utilities into resident name. Charged per unit.$50 / occurrence
-
Lease Buy OutAmount agreed upon by resident to terminate lease early and satisfy lease terms; additional conditions apply. Charged per unit.200% of base rent / occurrence
Property Fee Disclaimer: Total Monthly Leasing Price includes base rent, all monthly mandatory and any user-selected optional fees. Excludes variable, usage-based, and required charges due at or prior to move-in or at move-out. Security Deposit may change based on screening results, but total will not exceed legal maximums. Some items may be taxed under applicable law. Some fees may not apply to rental homes subject to an affordable program. All fees are subject to application and/or lease terms. Prices and availability subject to change. Resident is responsible for damages beyond ordinary wear and tear. Resident may need to maintain insurance and to activate and maintain utility services, including but not limited to electricity, water, gas, and internet, per the lease. Additional fees may apply as detailed in the application and/or lease agreement, which can be requested prior to applying. Pet breed and other pet restrictions apply. Parking, storage, and other rentable items are subject to availability. Final pricing and availability will be determined during lease agreement. See Leasing Agent for details.
Details
Property Information
-
Built in 2025
-
228 units/7 stories
Matterport 3D Tours
Select a unit to view pricing & availability
About The Hudson
Located at the corner of W. 36th Ave and Rainbow Boulevard, The Hudson pays homage to the area’s local history and its dynamic presence. Enjoy first-class amenities, stunning Kansas City skyline views, and a secure, calming place to call home. Discover all of our premier amenities and join our community today!
The Hudson is an apartment community located in Wyandotte County and the 66103 ZIP Code. This area is served by the Kansas City attendance zone.
Unique Features
- Conference Room
- Dog Walking Services
- Pelelon Membership
- Tonal Membership
- Bicycle Storage & Repair
- Central Air Heating & Cooling Systems
- Clubhouse Proximity
- Corner Unit
- Dog Wash & Grooming Station
- EV Car Charging Station
- Gated Parking with Secure Interior Building Entry
- Motorycling Parking
- Murphy Bed
- Outdoor Swimming Pool
- Patio or Balcony
- Pet-Friendly Spaces
- Treeline View
- Washer & Dryer
- Ceiling Fans in Bedrooms
- Geokey Keyless Access
- Half Bath
- Onsite Management and Leasing Office
- Rooftop Social Club Room/game Room
- Rooftop Terrace
- Work Out Classes
- Yoga Room
- Expansive Sundeck
- Luxury Interior Finishes
- Park View
- Campus View
- Custom Built-In Blackout Shades
- Google Fiber
- Open Floor Plans
- Oversized Closets
- Access Controlled Entry System
- Co-Working Space
- Pool Deck
- Smart Lock Entry
- Smart Thermostats
- ADA
- Expansive Rooftop Terrace
- Interior Package Pickup Lockers
- Personal Trainer
- Private Working Space
- Skyline View
- Boutique, Hotel-Style Lobby
- Courtyard View
- Custom Painted Cabinetry
- Laundry Pick-Up and Drop Off Services
- Outdoor Plaza
Community Amenities
Pool
Fitness Center
Elevator
Clubhouse
Controlled Access
Business Center
Grill
Gated
Property Services
- Community-Wide WiFi
- Wi-Fi
- Controlled Access
- Maintenance on site
- Property Manager on Site
- 24 Hour Access
- Online Services
- Planned Social Activities
- EV Charging
Shared Community
- Elevator
- Business Center
- Clubhouse
- Lounge
- Multi Use Room
- Conference Rooms
Fitness & Recreation
- Fitness Center
- Sauna
- Pool
- Bicycle Storage
- Gameroom
Outdoor Features
- Gated
- Sundeck
- Cabana
- Courtyard
- Grill
- Picnic Area
- Dog Park
Student Features
- Individual Locking Bedrooms
- Private Bathroom
- Walk To Campus
Apartment Features
Washer/Dryer
Air Conditioning
Dishwasher
High Speed Internet Access
Hardwood Floors
Walk-In Closets
Island Kitchen
Microwave
Indoor Features
- High Speed Internet Access
- Wi-Fi
- Washer/Dryer
- Air Conditioning
- Heating
- Ceiling Fans
Kitchen Features & Appliances
- Dishwasher
- Disposal
- Ice Maker
- Stainless Steel Appliances
- Pantry
- Island Kitchen
- Eat-in Kitchen
- Kitchen
- Microwave
- Oven
- Range
- Refrigerator
- Freezer
- Quartz Countertops
Model Details
- Hardwood Floors
- Carpet
- Tile Floors
- Office
- Recreation Room
- Walk-In Closets
- Double Pane Windows
- Window Coverings
- Large Bedrooms
- Balcony
- Patio
- Deck
- Community-Wide WiFi
- Wi-Fi
- Controlled Access
- Maintenance on site
- Property Manager on Site
- 24 Hour Access
- Online Services
- Planned Social Activities
- EV Charging
- Elevator
- Business Center
- Clubhouse
- Lounge
- Multi Use Room
- Conference Rooms
- Gated
- Sundeck
- Cabana
- Courtyard
- Grill
- Picnic Area
- Dog Park
- Fitness Center
- Sauna
- Pool
- Bicycle Storage
- Gameroom
- Individual Locking Bedrooms
- Private Bathroom
- Walk To Campus
- Conference Room
- Dog Walking Services
- Pelelon Membership
- Tonal Membership
- Bicycle Storage & Repair
- Central Air Heating & Cooling Systems
- Clubhouse Proximity
- Corner Unit
- Dog Wash & Grooming Station
- EV Car Charging Station
- Gated Parking with Secure Interior Building Entry
- Motorycling Parking
- Murphy Bed
- Outdoor Swimming Pool
- Patio or Balcony
- Pet-Friendly Spaces
- Treeline View
- Washer & Dryer
- Ceiling Fans in Bedrooms
- Geokey Keyless Access
- Half Bath
- Onsite Management and Leasing Office
- Rooftop Social Club Room/game Room
- Rooftop Terrace
- Work Out Classes
- Yoga Room
- Expansive Sundeck
- Luxury Interior Finishes
- Park View
- Campus View
- Custom Built-In Blackout Shades
- Google Fiber
- Open Floor Plans
- Oversized Closets
- Access Controlled Entry System
- Co-Working Space
- Pool Deck
- Smart Lock Entry
- Smart Thermostats
- ADA
- Expansive Rooftop Terrace
- Interior Package Pickup Lockers
- Personal Trainer
- Private Working Space
- Skyline View
- Boutique, Hotel-Style Lobby
- Courtyard View
- Custom Painted Cabinetry
- Laundry Pick-Up and Drop Off Services
- Outdoor Plaza
- High Speed Internet Access
- Wi-Fi
- Washer/Dryer
- Air Conditioning
- Heating
- Ceiling Fans
- Dishwasher
- Disposal
- Ice Maker
- Stainless Steel Appliances
- Pantry
- Island Kitchen
- Eat-in Kitchen
- Kitchen
- Microwave
- Oven
- Range
- Refrigerator
- Freezer
- Quartz Countertops
- Hardwood Floors
- Carpet
- Tile Floors
- Office
- Recreation Room
- Walk-In Closets
- Double Pane Windows
- Window Coverings
- Large Bedrooms
- Balcony
- Patio
- Deck
| Monday | 9am - 6pm |
|---|---|
| Tuesday | 9am - 6pm |
| Wednesday | 9am - 6pm |
| Thursday | 9am - 6pm |
| Friday | 9am - 6pm |
| Saturday | 10am - 5pm |
| Sunday | Closed |
Nestled along the Kansas-Missouri border, Rosedale is a charming neighborhood with a close-knit, diverse community where citizens continually strive to improve their neighborhood by helping each other. The Rosedale Development Association combined with neighborhood groups fuels Rosedale a strong sense of community. The Rosedale Farmers Market and Healthy Halloween (an annual celebration that provides free health screenings and flu shots) are just two of many special events that bring the community together.
Rosedale is anchored by the University of Kansas Medical Center, which is one of the area’s major employers. There are restaurants and shops scattered throughout Rosedale, but most businesses are located along Rainbow Boulevard where the hospital is located. Rosedale has several parks for residents to enjoy. The namesake park has a skate park and sports facilities while Mount Marty Park has trails and lush lawns.
Learn more about living in RosedaleCompare neighborhood and city base rent averages by bedroom.
| Rosedale | Kansas City, KS | |
|---|---|---|
| Studio | $930 | $895 |
| 1 Bedroom | $1,043 | $1,065 |
| 2 Bedrooms | $1,202 | $1,204 |
| 3 Bedrooms | $2,000 | $1,479 |
| Colleges & Universities | Distance | ||
|---|---|---|---|
| Colleges & Universities | Distance | ||
| Drive: | 7 min | 2.4 mi | |
| Drive: | 8 min | 3.5 mi | |
| Drive: | 10 min | 3.9 mi | |
| Drive: | 16 min | 10.6 mi |
 The GreatSchools Rating helps parents compare schools within a state based on a variety of school quality indicators and provides a helpful picture of how effectively each school serves all of its students. Ratings are on a scale of 1 (below average) to 10 (above average) and can include test scores, college readiness, academic progress, advanced courses, equity, discipline and attendance data. We also advise parents to visit schools, consider other information on school performance and programs, and consider family needs as part of the school selection process.
The GreatSchools Rating helps parents compare schools within a state based on a variety of school quality indicators and provides a helpful picture of how effectively each school serves all of its students. Ratings are on a scale of 1 (below average) to 10 (above average) and can include test scores, college readiness, academic progress, advanced courses, equity, discipline and attendance data. We also advise parents to visit schools, consider other information on school performance and programs, and consider family needs as part of the school selection process.
View GreatSchools Rating Methodology
Data provided by GreatSchools.org © 2026. All rights reserved.
Transportation options available in Kansas City include Union Station On Main At Pershing Sb, located 2.7 miles from The Hudson. The Hudson is near Kansas City International, located 21.3 miles or 31 minutes away.
| Transit / Subway | Distance | ||
|---|---|---|---|
| Transit / Subway | Distance | ||
| Drive: | 6 min | 2.7 mi | |
| Drive: | 6 min | 2.8 mi | |
| Drive: | 6 min | 3.1 mi | |
| Drive: | 6 min | 3.1 mi | |
| Drive: | 6 min | 4.0 mi |
| Commuter Rail | Distance | ||
|---|---|---|---|
| Commuter Rail | Distance | ||
|
|
Drive: | 7 min | 2.8 mi |
|
|
Drive: | 23 min | 12.0 mi |
|
|
Drive: | 33 min | 18.8 mi |
|
|
Drive: | 46 min | 39.7 mi |
| Airports | Distance | ||
|---|---|---|---|
| Airports | Distance | ||
|
Kansas City International
|
Drive: | 31 min | 21.3 mi |
Time and distance from The Hudson.
| Shopping Centers | Distance | ||
|---|---|---|---|
| Shopping Centers | Distance | ||
| Walk: | 7 min | 0.4 mi | |
| Walk: | 18 min | 1.0 mi | |
| Walk: | 19 min | 1.0 mi |
| Parks and Recreation | Distance | ||
|---|---|---|---|
| Parks and Recreation | Distance | ||
|
Mill Creek Park
|
Drive: | 5 min | 2.0 mi |
|
Science City at Union Station
|
Drive: | 7 min | 2.7 mi |
|
Donald J. Hall Sculpture Park
|
Drive: | 7 min | 2.7 mi |
|
Theis Park
|
Drive: | 7 min | 2.9 mi |
|
Loose Park
|
Drive: | 8 min | 2.9 mi |
| Hospitals | Distance | ||
|---|---|---|---|
| Hospitals | Distance | ||
| Walk: | 10 min | 0.6 mi | |
| Drive: | 6 min | 2.2 mi | |
| Drive: | 7 min | 3.3 mi |
| Military Bases | Distance | ||
|---|---|---|---|
| Military Bases | Distance | ||
| Drive: | 52 min | 37.9 mi |
The Hudson Photos
-
The Hudson
-
1BR, 1BA - 772SF
-
1BR, 1BA - 772SF - Kitchen
-
1BR, 1BA - 772SF - Living Room
-
-
Pool & Lounge
-
Pool & Lounge
-
Pool & Lounge
-
Models
-
Studio
-
Studio
-
Studio
-
Studio
-
Studio
-
Studio
Nearby Apartments
Within 50 Miles of The Hudson
-
Brookside 51
5100 Oak St
Kansas City, MO 64112
$1,644 - $3,435
1-2 Br 2.4 mi
-
Darby at Briarcliff
1600 NW 38th St
Kansas City, MO 64116
$1,284 - $3,808
1-3 Br 7.2 mi
-
Estancia At City Center
9001 Renner Blvd
Lenexa, KS 66219
$1,170 - $2,291
1-3 Br 11.0 mi
-
Reflections
9250 Renner Blvd
Lenexa, KS 66219
$1,456 - $2,627
1-2 Br 11.3 mi
-
Cyan Southcreek
13220 Foster St
Overland Park, KS 66213
$1,380 - $2,091
1-3 Br 12.2 mi
-
Wild Oak Apartments
7987-7987 NE Flintlock Rd
Kansas City, MO 64158
$1,437 - $7,855
1-3 Br 14.6 mi
The Hudson has units with in‑unit washers and dryers, making laundry day simple for residents.
Utilities are not included in rent. Residents should plan to set up and pay for all services separately.
Parking is available at The Hudson. Fees may apply depending on the type of parking offered. Contact this property for details.
The Hudson has studios to two-bedrooms with rent ranges from $1,210/mo. to $3,133/mo.
Yes, The Hudson welcomes pets. Breed restrictions, weight limits, and additional fees may apply. View this property's pet policy.
A good rule of thumb is to spend no more than 30% of your gross income on rent. Based on the lowest available rent of $1,210 for a studio, you would need to earn about $44,000 per year to qualify. Want to double-check your budget? Try our Rent Affordability Calculator to see how much rent fits your income and lifestyle.
The Hudson is offering Specials for eligible applicants, with rental rates starting at $1,210.
Yes! The Hudson offers 6 Matterport 3D Tours. Explore different floor plans and see unit level details, all without leaving home.
What Are Walk Score®, Transit Score®, and Bike Score® Ratings?
Walk Score® measures the walkability of any address. Transit Score® measures access to public transit. Bike Score® measures the bikeability of any address.
What is a Sound Score Rating?
A Sound Score Rating aggregates noise caused by vehicle traffic, airplane traffic and local sources
