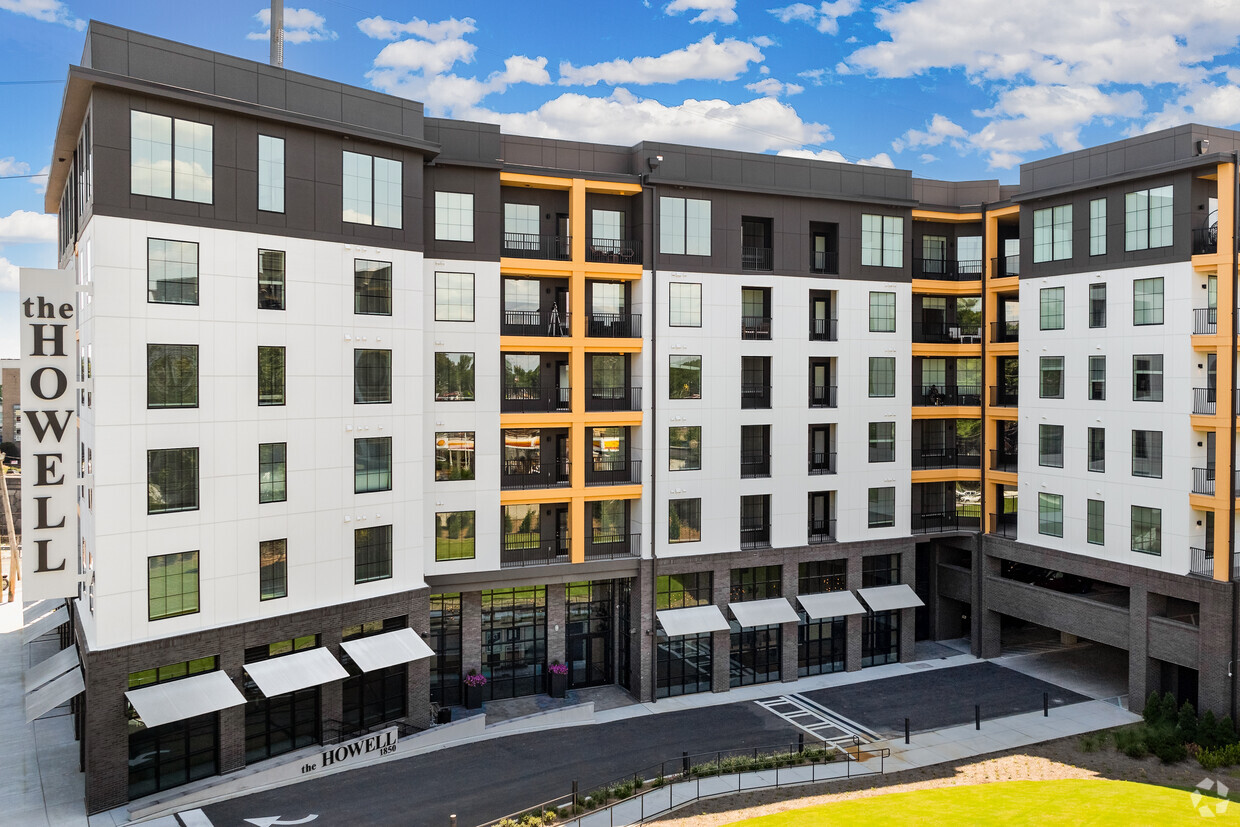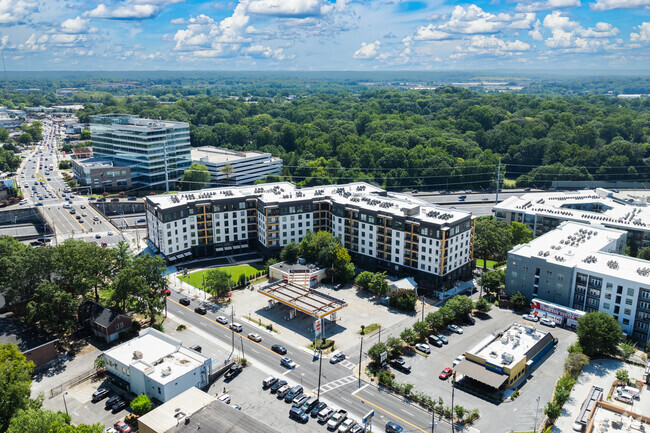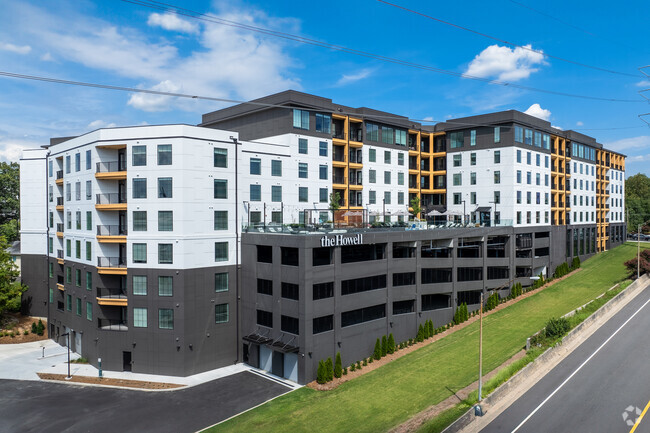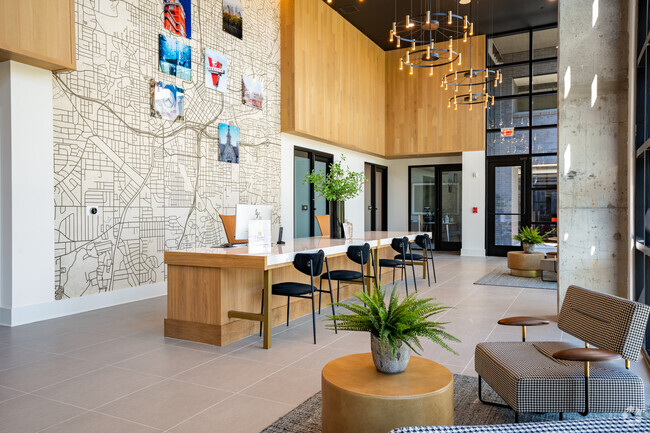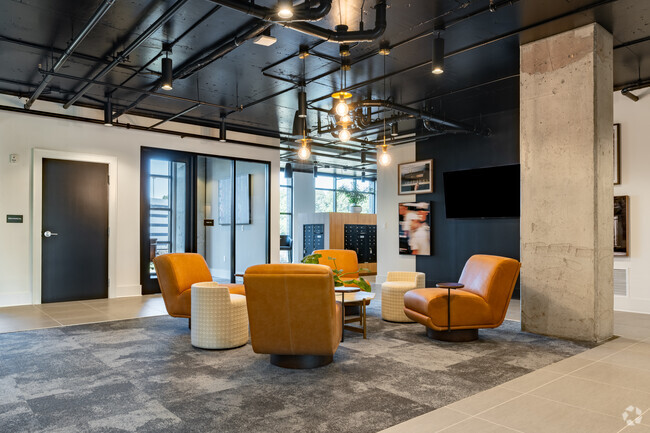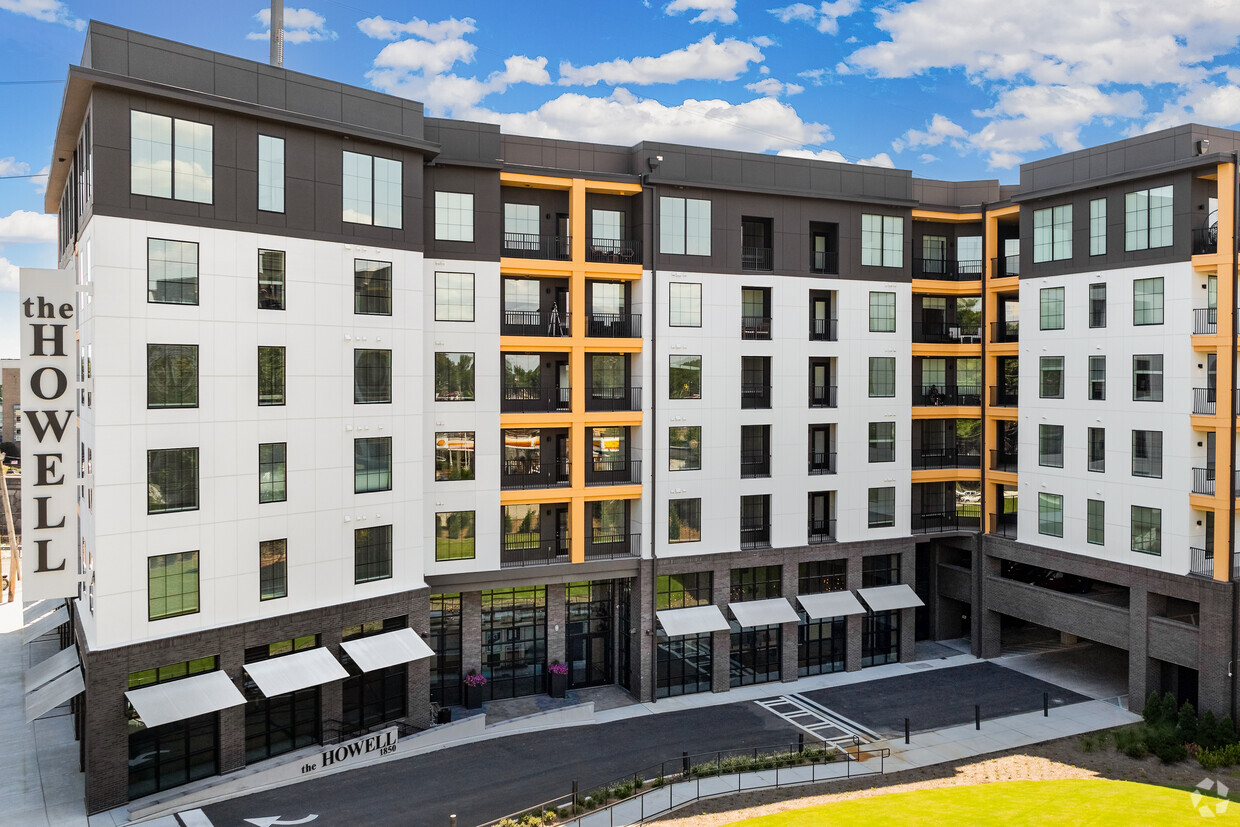-
Monthly Rent
$1,694 - $3,400
-
Bedrooms
1 - 3 bd
-
Bathrooms
1 - 3 ba
-
Square Feet
664 - 1,754 sq ft
Highlights
- Pet Washing Station
- Pool
- Walk-In Closets
- Controlled Access
- Island Kitchen
- Sundeck
- Gated
- Balcony
- Business Center
Pricing & Floor Plans
-
Unit 530price $1,694square feet 750availibility Now
-
Unit 712price $1,759square feet 750availibility Jan 7, 2027
-
Unit 538price $1,752square feet 697availibility Now
-
Unit 638price $1,777square feet 697availibility Jan 7, 2027
-
Unit T128price $1,810square feet 760availibility Now
-
Unit 228price $1,805square feet 760availibility Feb 22
-
Unit 608price $1,795square feet 760availibility Jan 7, 2027
-
Unit 231price $1,810square feet 805availibility Now
-
Unit 431price $1,974square feet 805availibility Now
-
Unit 731price $2,034square feet 805availibility Now
-
Unit 127price $1,820square feet 783availibility Now
-
Unit 427price $1,870square feet 783availibility Jan 7, 2027
-
Unit 235price $1,954square feet 854availibility Now
-
Unit 333price $1,964square feet 854availibility Now
-
Unit 737price $2,054square feet 854availibility Now
-
Unit 504price $2,025square feet 836availibility Now
-
Unit 304price $2,035square feet 836availibility Now
-
Unit 339price $1,739square feet 664availibility Jan 23
-
Unit 539price $1,729square feet 664availibility Jan 7, 2027
-
Unit T129price $2,167square feet 1,134availibility Now
-
Unit 129price $2,399square feet 1,134availibility Now
-
Unit 229price $2,399square feet 1,134availibility Now
-
Unit 421price $2,490square feet 1,165availibility Now
-
Unit 423price $2,490square feet 1,165availibility Now
-
Unit 616price $2,490square feet 1,165availibility Jan 23
-
Unit 325price $2,605square feet 1,233availibility Now
-
Unit 425price $2,620square feet 1,233availibility Now
-
Unit 126price $2,625square feet 1,144availibility Now
-
Unit 526price $2,650square feet 1,144availibility Jan 23
-
Unit 426price $2,650square feet 1,144availibility Jan 7, 2027
-
Unit 232price $2,673square feet 1,285availibility Now
-
Unit 332price $2,708square feet 1,285availibility Jan 7, 2027
-
Unit 322price $3,375square feet 1,754availibility Now
-
Unit 641price $2,384square feet 1,091availibility Jan 22
-
Unit 442price $2,409square feet 1,091availibility Mar 17
-
Unit 303price $2,473square feet 1,130availibility Jan 7, 2027
-
Unit 615price $2,500square feet 1,078availibility Jan 7, 2027
-
Unit 301price $3,011square feet 1,488availibility Now
-
Unit 401price $3,325square feet 1,488availibility Now
-
Unit 314price $3,080square feet 1,462availibility Now
-
Unit 414price $3,400square feet 1,462availibility Now
-
Unit 614price $3,400square feet 1,462availibility Now
-
Unit 530price $1,694square feet 750availibility Now
-
Unit 712price $1,759square feet 750availibility Jan 7, 2027
-
Unit 538price $1,752square feet 697availibility Now
-
Unit 638price $1,777square feet 697availibility Jan 7, 2027
-
Unit T128price $1,810square feet 760availibility Now
-
Unit 228price $1,805square feet 760availibility Feb 22
-
Unit 608price $1,795square feet 760availibility Jan 7, 2027
-
Unit 231price $1,810square feet 805availibility Now
-
Unit 431price $1,974square feet 805availibility Now
-
Unit 731price $2,034square feet 805availibility Now
-
Unit 127price $1,820square feet 783availibility Now
-
Unit 427price $1,870square feet 783availibility Jan 7, 2027
-
Unit 235price $1,954square feet 854availibility Now
-
Unit 333price $1,964square feet 854availibility Now
-
Unit 737price $2,054square feet 854availibility Now
-
Unit 504price $2,025square feet 836availibility Now
-
Unit 304price $2,035square feet 836availibility Now
-
Unit 339price $1,739square feet 664availibility Jan 23
-
Unit 539price $1,729square feet 664availibility Jan 7, 2027
-
Unit T129price $2,167square feet 1,134availibility Now
-
Unit 129price $2,399square feet 1,134availibility Now
-
Unit 229price $2,399square feet 1,134availibility Now
-
Unit 421price $2,490square feet 1,165availibility Now
-
Unit 423price $2,490square feet 1,165availibility Now
-
Unit 616price $2,490square feet 1,165availibility Jan 23
-
Unit 325price $2,605square feet 1,233availibility Now
-
Unit 425price $2,620square feet 1,233availibility Now
-
Unit 126price $2,625square feet 1,144availibility Now
-
Unit 526price $2,650square feet 1,144availibility Jan 23
-
Unit 426price $2,650square feet 1,144availibility Jan 7, 2027
-
Unit 232price $2,673square feet 1,285availibility Now
-
Unit 332price $2,708square feet 1,285availibility Jan 7, 2027
-
Unit 322price $3,375square feet 1,754availibility Now
-
Unit 641price $2,384square feet 1,091availibility Jan 22
-
Unit 442price $2,409square feet 1,091availibility Mar 17
-
Unit 303price $2,473square feet 1,130availibility Jan 7, 2027
-
Unit 615price $2,500square feet 1,078availibility Jan 7, 2027
-
Unit 301price $3,011square feet 1,488availibility Now
-
Unit 401price $3,325square feet 1,488availibility Now
-
Unit 314price $3,080square feet 1,462availibility Now
-
Unit 414price $3,400square feet 1,462availibility Now
-
Unit 614price $3,400square feet 1,462availibility Now
Fees and Policies
The fees below are based on community-supplied data and may exclude additional fees and utilities.
-
Utilities & Essentials
-
Community Amenity FeeFee for access to shared resident amenities and facilities. Charged per unit.$25 / mo
-
Utility Water / Wastewater Admin FeeCovers administrative costs associated with billing and managing water utility services. Charged per unit.$3 / mo
-
Trash Services - DoorstepFee for doorstep trash and recycle pickup service. Charged per unit.$35 / mo
-
Pest Control ServicesRegular pest prevention and treatment services. Charged per unit.$7 / mo
-
Cable TV / Internet ServicesCommunity-provided cable TV and internet services Charged per unit.$75 / mo
-
Common Area UtilitiesShared utility costs in community common areas. Charged per unit.Varies
-
-
One-Time Basics
-
Due at Application
-
Admin FeeFee to process rental application and background check Charged per unit.$250
-
Application FeeAdministrative processing fee to cover lease preparation. Charged per applicant.$85
-
-
Due at Move-In
-
Security Deposit Additional (Refundable)Extra refundable deposit for added risk, damages, or lease conditions. Charged per unit.$1,500
-
Access DeviceElectronic or physical key for secure entry to the community and/or home. Charged per unit.$75
-
-
Due at Application
-
Dogs
Restrictions:NoneRead More Read LessComments
-
Cats
Restrictions:Comments
-
Other Pets
-
Pet FeeFee for allowing pets in the home. Charged per pet.$400
-
Pet / Animal Lease ViolationFee issued for unauthorized pets or violations of pet policy. Charged per pet.Varies
-
Pet FeePet Fee Charged per pet.Varies
-
Pet Rentmonthly charge for keeping a pet in the home. Charged per pet.$25 / mo
-
-
Parking
-
ParkingFee for reserved or designated parking space use and maintenance Charged per vehicle.$50 / mo
-
-
Storage Unit
-
Parking EV ChargingFee for on-site electric vehicle charging access. Charged per unit.Varies one-time
-
Satellite Feemonthly charge for satellite. Charged per unit.$500 / mo
-
Renters Liability Non-ComplianceFee for not maintaining required renters liability insurance coverage. Charged per unit.$25 / occurrence
-
Amenity / Clubhouse Rental Deposit (Refundable)Refundable deposit for potential damages during a clubhouse rental. Charged per unit.Varies / occurrence
-
Storage Space RentalFee for an on-site storage unit. Charged per unit.Varies one-time
-
Rent Payment Credit Building ServiceBuild credit by paying rent on time while gaining access to personalized budgeting tools and financial education resources. Charged per unit.Varies
-
Amenity / Clubhouse Rental FeeFee for reserving the community clubhouse for events or gatherings. Charged per unit.$500 / occurrence
-
Utility - New Account FeeOne-time charge to activate new utility services. Charged per unit.$35
-
Security Deposit (Refundable)Refundable deposit covering potential damages and unpaid rent per lease terms. Charged per unit.$500 - $1,500
-
Utility - Vacant Cost RecoveryUtility costs incurred while the unit was unoccupied. Charged per unit.Varies one-time
-
Security Deposit AlternativeAlternative to a standard security deposit typically issued through a surety bond. Charged per unit.$20 - $39 / mo
-
Utility - ElectricCost of electricity usage for your apartment. Charged per unit.Varies
-
Utility - Stormwater / DrainageLocal stormwater management and drainage system fee. Charged per unit.Varies
-
Access Device ReplacementCharge to replace lost or damaged key, fob, or remote. Charged per unit.$75 / occurrence
-
Late FeeLate Fee Charged per unit.10% of base rent / occurrence
-
Concession RepaymentTenant repayment of rent discounts if lease terms are not met. Charged per unit.Varies / occurrence
-
Reletting FeeAn expense associated with re-renting a unit after early lease termination. Charged per unit.Varies / occurrence
-
Early Lease Termination / BuyoutBuyout for ending lease agreement before its scheduled end date. Charged per unit.Varies / occurrence
-
Intra-Community Transfer FeeCharge for transferring to another home within the same community. Charged per unit.$500
-
Renter Liability - Third PartyExpense related to required liability coverage through a third-party provider. Charged per unit.Varies
-
Insufficient Move-out Notice FeeCharge for not providing proper advance notice before move-out. Charged per unit.Varies one-time
-
MTM Flat FeeMonth to Month Flat Fee Charged per unit.$300 / mo
-
Utility - GasCost of gas usage for your apartment. Charged per unit.Varies
-
Utility - Water / SewerWater usage and wastewater removal costs. Charged per unit.Varies
-
NSF Tenant FeeNSF Tenant Fee Charged per unit.$75 / occurrence
-
Utility - Non-transferred Utility FeeCharge for utility costs not moved to residents name. Charged per unit.Varies / occurrence
-
Legal / Eviction FeeCosts associated with an eviction proceeding. Charged per unit.Varies / occurrence
-
Lease ViolationFee for non-compliance with lease terms or community policies. Charged per unit.Varies / occurrence
Property Fee Disclaimer: Based on community-supplied data and independent market research. Subject to change without notice. May exclude fees for mandatory or optional services and usage-based utilities.
Details
Lease Options
-
6 - 15 Month Leases
Property Information
-
Built in 2024
-
212 units/6 stories
Matterport 3D Tours
Select a unit to view pricing & availability
About The Howell
Discover upscale living at The Howell, a luxury apartment community in Atlantas Upper Westside. Choose from spacious 1-, 2-, and 3-bedroom floor plans featuring quartz countertops, stainless steel appliances, walk-in closets, and private balconies in select homes. Enjoy resort-style amenities including a pool, fitness center, coworking space, pet spa, and a stunning sky lounge with city views. Located on Howell Mill Road, The Howell offers easy access to I-75, Buckhead, Midtown, and top local dining and shopping. Schedule your tour today!
The Howell is an apartment community located in Fulton County and the 30318 ZIP Code. This area is served by the Atlanta Public Schools attendance zone.
Unique Features
- Bike Room & Racks
- Controlled Access Community
- Gated and Covered Parking Garage
- Modern Open Spaces with 9-12' Ceilings
- Satin Nickel Hardware Finishes
- Spacious Walk-In Closets
- 7th Floor Sky Lounge
- Gourmet Islands with Pendant Lighting
- Onsite Storage
- Soft-Close Cabinetry in Kitchens & Bathrooms
- Stainless Steel Whirlpool Appliances
- Climate-Controlled Corridors
- Resort-Style Pool & Pool Deck
- Valet Trash Service
- Custom Bathroom Cabinets & Vanities
- Lush Quartz Countertops
- Package Receiving
- Polished Nickel Lighted Ceiling Fans
- Basketweave Tile Finishes
- EV Charging Stations
- Fitness Center with State-of-the-Art Equipment
- Co-Working Space
- Full-Size Washers & Dryers
- Oversized Balconies *
Community Amenities
Pool
Fitness Center
Clubhouse
Controlled Access
- Package Service
- Controlled Access
- Trash Pickup - Door to Door
- Pet Washing Station
- EV Charging
- Business Center
- Clubhouse
- Lounge
- Storage Space
- Fitness Center
- Pool
- Gated
- Sundeck
Apartment Features
Washer/Dryer
Air Conditioning
Dishwasher
Walk-In Closets
- Washer/Dryer
- Air Conditioning
- Heating
- Ceiling Fans
- Dishwasher
- Disposal
- Stainless Steel Appliances
- Island Kitchen
- Kitchen
- Oven
- Range
- Refrigerator
- Freezer
- Quartz Countertops
- Tile Floors
- Walk-In Closets
- Balcony
- Package Service
- Controlled Access
- Trash Pickup - Door to Door
- Pet Washing Station
- EV Charging
- Business Center
- Clubhouse
- Lounge
- Storage Space
- Gated
- Sundeck
- Fitness Center
- Pool
- Bike Room & Racks
- Controlled Access Community
- Gated and Covered Parking Garage
- Modern Open Spaces with 9-12' Ceilings
- Satin Nickel Hardware Finishes
- Spacious Walk-In Closets
- 7th Floor Sky Lounge
- Gourmet Islands with Pendant Lighting
- Onsite Storage
- Soft-Close Cabinetry in Kitchens & Bathrooms
- Stainless Steel Whirlpool Appliances
- Climate-Controlled Corridors
- Resort-Style Pool & Pool Deck
- Valet Trash Service
- Custom Bathroom Cabinets & Vanities
- Lush Quartz Countertops
- Package Receiving
- Polished Nickel Lighted Ceiling Fans
- Basketweave Tile Finishes
- EV Charging Stations
- Fitness Center with State-of-the-Art Equipment
- Co-Working Space
- Full-Size Washers & Dryers
- Oversized Balconies *
- Washer/Dryer
- Air Conditioning
- Heating
- Ceiling Fans
- Dishwasher
- Disposal
- Stainless Steel Appliances
- Island Kitchen
- Kitchen
- Oven
- Range
- Refrigerator
- Freezer
- Quartz Countertops
- Tile Floors
- Walk-In Closets
- Balcony
| Monday | 9am - 6pm |
|---|---|
| Tuesday | 9am - 6pm |
| Wednesday | 9am - 6pm |
| Thursday | 9am - 6pm |
| Friday | 9am - 6pm |
| Saturday | 10am - 5pm |
| Sunday | 1pm - 5pm |
Memorial Park gets its name from the sizable recreational space on the neighborhood’s east side. The namesake park is the area’s most alluring feature, and along with Peachtree Creek, they give Memorial Park a tranquil, vibrant atmosphere in line with Atlanta’s reputation as a “city in a forest.”
Like Collier Hills and the rest of the surrounding area, Memorial Park positions charming homes and apartments amongst rolling hills and lush greenery. Children and adults alike enjoy access to Atlanta’s third-largest park, and the Atlanta BeltLine. This convenient locale is just minutes from Midtown and the rest of Buckhead thanks to Northside Dr. NW and the Downtown Connector.
Learn more about living in Memorial ParkCompare neighborhood and city base rent averages by bedroom.
| Memorial Park | Atlanta, GA | |
|---|---|---|
| Studio | $1,328 | $1,496 |
| 1 Bedroom | $1,535 | $1,610 |
| 2 Bedrooms | $1,975 | $1,907 |
| 3 Bedrooms | $2,683 | $2,222 |
| Colleges & Universities | Distance | ||
|---|---|---|---|
| Colleges & Universities | Distance | ||
| Drive: | 13 min | 7.0 mi | |
| Drive: | 13 min | 8.9 mi | |
| Drive: | 16 min | 9.1 mi | |
| Drive: | 16 min | 9.2 mi |
 The GreatSchools Rating helps parents compare schools within a state based on a variety of school quality indicators and provides a helpful picture of how effectively each school serves all of its students. Ratings are on a scale of 1 (below average) to 10 (above average) and can include test scores, college readiness, academic progress, advanced courses, equity, discipline and attendance data. We also advise parents to visit schools, consider other information on school performance and programs, and consider family needs as part of the school selection process.
The GreatSchools Rating helps parents compare schools within a state based on a variety of school quality indicators and provides a helpful picture of how effectively each school serves all of its students. Ratings are on a scale of 1 (below average) to 10 (above average) and can include test scores, college readiness, academic progress, advanced courses, equity, discipline and attendance data. We also advise parents to visit schools, consider other information on school performance and programs, and consider family needs as part of the school selection process.
View GreatSchools Rating Methodology
Data provided by GreatSchools.org © 2026. All rights reserved.
Transportation options available in Atlanta include Lindbergh Center, located 6.4 miles from The Howell. The Howell is near Hartsfield - Jackson Atlanta International, located 18.5 miles or 27 minutes away.
| Transit / Subway | Distance | ||
|---|---|---|---|
| Transit / Subway | Distance | ||
|
|
Drive: | 13 min | 6.4 mi |
|
|
Drive: | 10 min | 6.8 mi |
|
|
Drive: | 11 min | 7.1 mi |
|
|
Drive: | 11 min | 7.7 mi |
|
|
Drive: | 13 min | 8.0 mi |
| Commuter Rail | Distance | ||
|---|---|---|---|
| Commuter Rail | Distance | ||
|
|
Drive: | 11 min | 6.5 mi |
| Airports | Distance | ||
|---|---|---|---|
| Airports | Distance | ||
|
Hartsfield - Jackson Atlanta International
|
Drive: | 27 min | 18.5 mi |
Time and distance from The Howell.
| Shopping Centers | Distance | ||
|---|---|---|---|
| Shopping Centers | Distance | ||
| Drive: | 7 min | 4.6 mi | |
| Drive: | 8 min | 4.7 mi | |
| Drive: | 8 min | 4.9 mi |
| Parks and Recreation | Distance | ||
|---|---|---|---|
| Parks and Recreation | Distance | ||
|
Atlanta History Center
|
Drive: | 9 min | 4.8 mi |
|
Piedmont Park
|
Drive: | 12 min | 7.3 mi |
|
Atlanta Botanical Garden
|
Drive: | 12 min | 7.7 mi |
|
Atlanta BeltLine Eastside Trail
|
Drive: | 14 min | 8.1 mi |
|
Georgia Conservancy
|
Drive: | 12 min | 8.1 mi |
| Hospitals | Distance | ||
|---|---|---|---|
| Hospitals | Distance | ||
| Drive: | 10 min | 6.0 mi | |
| Drive: | 11 min | 7.9 mi | |
| Drive: | 14 min | 9.0 mi |
| Military Bases | Distance | ||
|---|---|---|---|
| Military Bases | Distance | ||
| Drive: | 21 min | 12.7 mi | |
| Drive: | 22 min | 13.4 mi |
The Howell Photos
-
The Howell
-
A1 - 1BR, 1BA - 664SF
-
Aerial Context
-
Alternate Building Photo
-
Leasing Office
-
Coworking Space
-
Mailroom
-
Coworking Space
-
Coworking Space
Models
-
1 Bedroom
-
1 Bedroom
-
1 Bedroom
-
1 Bedroom
-
1 Bedroom
-
1 Bedroom
Nearby Apartments
Within 50 Miles of The Howell
-
FLATS at Ponce City Market
675 Ponce de Leon Ave NE
Atlanta, GA 30308
$2,059 - $5,580
1-3 Br 3.6 mi
-
The District at Windy Hill
2245 Interstate N Pkwy
Atlanta, GA 30339
$1,499 - $4,108
1-2 Br 7.4 mi
-
Resia Willows
4151 Memorial Dr
Decatur, GA 30032
$1,157 - $2,765
1-3 Br 9.7 mi
-
Resia Tributary
1851 Market St
Douglasville, GA 30135
$1,249 - $2,321
1-2 Br 14.2 mi
-
Redwood Ridge
228 Morrow Rd
Forest Park, GA 30297
$1,032 - $3,059
1-3 Br 14.7 mi
-
The Clara by Broadstone
5420 Buford Hwy
Norcross, GA 30071
$1,559 - $2,463
1-2 Br 15.6 mi
The Howell has units with in‑unit washers and dryers, making laundry day simple for residents.
Utilities are not included in rent. Residents should plan to set up and pay for all services separately.
Parking is available at The Howell for $50 / mo. Contact this property for details.
The Howell has one to three-bedrooms with rent ranges from $1,694/mo. to $3,400/mo.
Yes, The Howell welcomes pets. Breed restrictions, weight limits, and additional fees may apply. View this property's pet policy.
A good rule of thumb is to spend no more than 30% of your gross income on rent. Based on the lowest available rent of $1,694 for a one-bedroom, you would need to earn about $61,000 per year to qualify. Want to double-check your budget? Try our Rent Affordability Calculator to see how much rent fits your income and lifestyle.
The Howell is offering Specials for eligible applicants, with rental rates starting at $1,694.
Yes! The Howell offers 5 Matterport 3D Tours. Explore different floor plans and see unit level details, all without leaving home.
What Are Walk Score®, Transit Score®, and Bike Score® Ratings?
Walk Score® measures the walkability of any address. Transit Score® measures access to public transit. Bike Score® measures the bikeability of any address.
What is a Sound Score Rating?
A Sound Score Rating aggregates noise caused by vehicle traffic, airplane traffic and local sources
