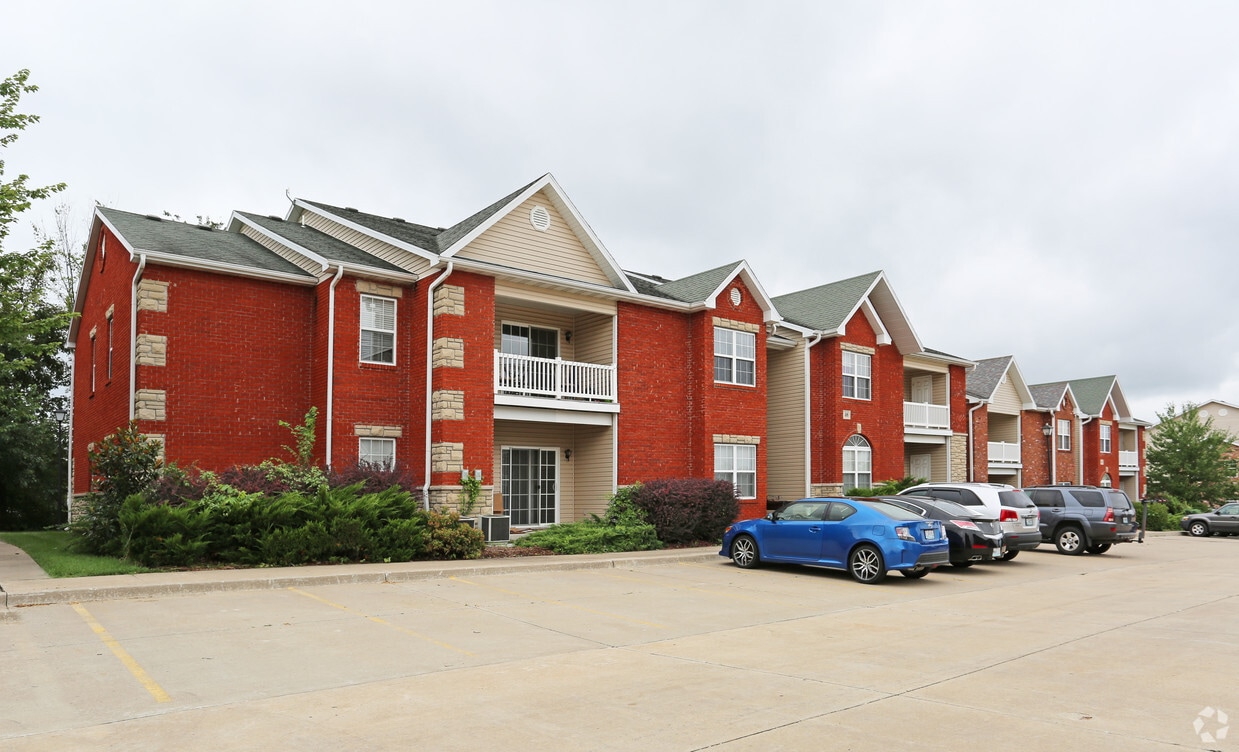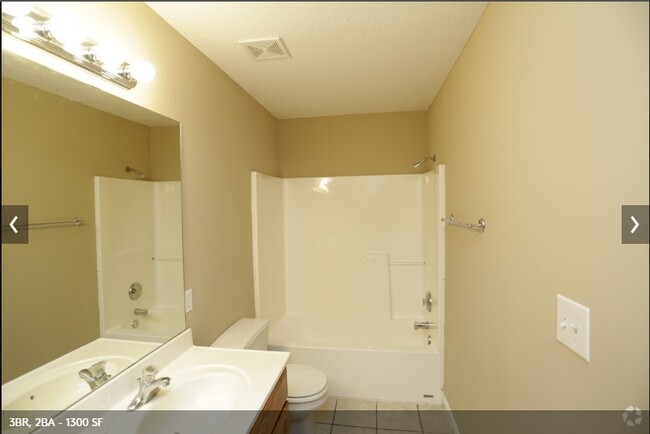The Hill
38 N Cedar Lake Dr E,
Columbia,
MO
65203
Leasing Office:
4804 John Garry Dr, Columbia, MO 65203
-
Monthly Rent
$1,245 - $1,895
-
Bedrooms
2 - 4 bd
-
Bathrooms
2 - 4 ba
-
Square Feet
1,100 - 1,600 sq ft
Highlights
- Sauna
- Pool
- Walk-In Closets
- Deck
- Walking/Biking Trails
- Fireplace
- Balcony
- Property Manager on Site
- Views
Pricing & Floor Plans
-
Unit 60-201price $1,345square feet 1,300availibility Now
-
Unit 4985-102price $1,595square feet 1,350availibility Aug 14
-
Unit 60-201price $1,345square feet 1,300availibility Now
-
Unit 4985-102price $1,595square feet 1,350availibility Aug 14
Fees and Policies
The fees below are based on community-supplied data and may exclude additional fees and utilities. Use the Cost Calculator to add these fees to the base price.
-
Utilities & Essentials
-
Utility - SewerCharged per unit. Payable to 3rd PartyUsage-Based
-
Utility - ElectricCharged per unit. Payable to 3rd PartyUsage-Based
-
Utility - Gasapplies to The Hill Townhomes ONLY Charged per unit. Payable to 3rd PartyUsage-Based
-
Utility - WaterCharged per unit. Payable to 3rd PartyUsage-Based
-
Utility - TrashCharged per unit. Payable to 3rd PartyVaries
-
-
One-Time Basics
-
Security Deposit - RefundableSecurity Deposit is based on the approval rating of the applicant(s) and is due upon approval in the form of a holding fee. This converts to a security deposit once the lease has been signed. Charged per unit.Varies one-time
-
Due at Application
-
Application Fee Per ApplicantCharged per applicant.$50
-
-
-
Dogs
Max of 2, 50 lbs. Weight Limit, Spayed/Neutered
-
Cats
Max of 2, Spayed/Neutered
-
Garage LotAvailable to rent - detached
-
Surface Lot
-
Washer/Dryer RentalCharged per unit.$50 / mo
-
CableCharged per unit. Payable to 3rd PartyVaries / mo
-
High Speed Internet AccessCharged per unit. Payable to 3rd PartyVaries / mo
Property Fee Disclaimer: Based on community-supplied data and independent market research. Subject to change without notice. May exclude fees for mandatory or optional services and usage-based utilities.
Details
Lease Options
-
12 - 46 Month Leases
Property Information
-
Built in 2003
-
109 units/2 stories
Matterport 3D Tour
About The Hill
At over 1300 square feet, our luxury apartments & townhomes at The Hill offer spacious bedrooms, fully-equipped kitchens, large walk-in closets, vaulted ceilings, and cozy fireplaces to warm-up next to during the cold Missouri winters. In the summer months, residents at The Hill can bask in the sun on their private patio or balcony, and spend time next to the relaxing pool. The Hill offers both 2 and 3 bedroom homes that include 2 bathrooms with double-sink vanities. You’re sure to find a beautiful and affordable home at The Hill. Our newest units were completed in 2017, they offer 3 bed 3 bath updated styling with hardwood floors, and stainless steel appliances. Visit corporatelake/com for more information!
The Hill is an apartment community located in Boone County and the 65203 ZIP Code. This area is served by the Columbia 93 attendance zone.
Unique Features
- large master bedroom
- pool
- close to bethel park
- patio
- Brandon Woods
- Close to MU Campus
- New units
- Apartment
- Swan Lake
- attached master bathroom
- Garage
- Lake View
- walking trails
- Corporate Lake
- Close to Rockbridge High School
- Townhouse
Contact
Community Amenities
Pool
Fitness Center
Laundry Facilities
Clubhouse
- Laundry Facilities
- Maintenance on site
- Property Manager on Site
- 24 Hour Access
- Business Center
- Clubhouse
- Walk-Up
- Fitness Center
- Sauna
- Pool
- Walking/Biking Trails
- Gameroom
Apartment Features
Washer/Dryer
Air Conditioning
Dishwasher
Washer/Dryer Hookup
High Speed Internet Access
Hardwood Floors
Walk-In Closets
Microwave
Indoor Features
- High Speed Internet Access
- Washer/Dryer
- Washer/Dryer Hookup
- Air Conditioning
- Heating
- Ceiling Fans
- Smoke Free
- Cable Ready
- Storage Space
- Double Vanities
- Tub/Shower
- Fireplace
- Wheelchair Accessible (Rooms)
Kitchen Features & Appliances
- Dishwasher
- Disposal
- Stainless Steel Appliances
- Pantry
- Eat-in Kitchen
- Kitchen
- Microwave
- Oven
- Range
- Refrigerator
- Freezer
Model Details
- Hardwood Floors
- Carpet
- Tile Floors
- Dining Room
- Vaulted Ceiling
- Views
- Walk-In Closets
- Large Bedrooms
- Balcony
- Patio
- Deck
- Lawn
- Laundry Facilities
- Maintenance on site
- Property Manager on Site
- 24 Hour Access
- Business Center
- Clubhouse
- Walk-Up
- Fitness Center
- Sauna
- Pool
- Walking/Biking Trails
- Gameroom
- large master bedroom
- pool
- close to bethel park
- patio
- Brandon Woods
- Close to MU Campus
- New units
- Apartment
- Swan Lake
- attached master bathroom
- Garage
- Lake View
- walking trails
- Corporate Lake
- Close to Rockbridge High School
- Townhouse
- High Speed Internet Access
- Washer/Dryer
- Washer/Dryer Hookup
- Air Conditioning
- Heating
- Ceiling Fans
- Smoke Free
- Cable Ready
- Storage Space
- Double Vanities
- Tub/Shower
- Fireplace
- Wheelchair Accessible (Rooms)
- Dishwasher
- Disposal
- Stainless Steel Appliances
- Pantry
- Eat-in Kitchen
- Kitchen
- Microwave
- Oven
- Range
- Refrigerator
- Freezer
- Hardwood Floors
- Carpet
- Tile Floors
- Dining Room
- Vaulted Ceiling
- Views
- Walk-In Closets
- Large Bedrooms
- Balcony
- Patio
- Deck
- Lawn
| Monday | By Appointment |
|---|---|
| Tuesday | By Appointment |
| Wednesday | By Appointment |
| Thursday | By Appointment |
| Friday | By Appointment |
| Saturday | Closed |
| Sunday | Closed |
Welcome to Columbia, Missouri, where education and community spirit meet in the heart of the Show-Me State. As home to the University of Missouri, Columbia combines academic energy with friendly Midwestern charm. The rental market offers diverse options, from downtown apartments averaging $1,126 for a one-bedroom unit to residential neighborhoods, with one-bedroom rental rates showing a 7.6% increase over the past year. The historic East Campus neighborhood features classic architecture steps from campus, while downtown Columbia continues to grow with new residential communities among local shops and cafes.
Columbia's arts scene centers around the restored Missouri Theatre and the annual True/False Film Festival, a celebrated documentary showcase. Outdoor enthusiasts appreciate the MKT Trail, which connects to the Katy Trail State Park, offering miles of paths for walking, running, and cycling.
Learn more about living in Columbia| Colleges & Universities | Distance | ||
|---|---|---|---|
| Colleges & Universities | Distance | ||
| Drive: | 10 min | 4.6 mi | |
| Drive: | 11 min | 5.3 mi | |
| Drive: | 40 min | 30.8 mi | |
| Drive: | 42 min | 32.1 mi |
 The GreatSchools Rating helps parents compare schools within a state based on a variety of school quality indicators and provides a helpful picture of how effectively each school serves all of its students. Ratings are on a scale of 1 (below average) to 10 (above average) and can include test scores, college readiness, academic progress, advanced courses, equity, discipline and attendance data. We also advise parents to visit schools, consider other information on school performance and programs, and consider family needs as part of the school selection process.
The GreatSchools Rating helps parents compare schools within a state based on a variety of school quality indicators and provides a helpful picture of how effectively each school serves all of its students. Ratings are on a scale of 1 (below average) to 10 (above average) and can include test scores, college readiness, academic progress, advanced courses, equity, discipline and attendance data. We also advise parents to visit schools, consider other information on school performance and programs, and consider family needs as part of the school selection process.
View GreatSchools Rating Methodology
Data provided by GreatSchools.org © 2026. All rights reserved.
The Hill Photos
-
The Hill
-
3 bed 3 bath Floor Plan
-
3BR, 3BA - 1400 SF
-
-
-
-
-
-
Models
-
3 Bedrooms
-
3 Bedrooms
-
3 Bedrooms
Nearby Apartments
Within 50 Miles of The Hill
-
Brandon Woods Place
21-35 N Cedar Lake Dr W
Columbia, MO 65203
$1,175 - $1,295
2 Br 0.1 mi
-
Lake View
4803-4805 John Garry Dr
Columbia, MO 65203
$1,295 - $1,895
2-3 Br 0.1 mi
-
Timber Ridge
4936 Bethel St
Columbia, MO 65203
$1,245 - $1,595
2-3 Br 0.1 mi
-
Swan Lake
30 E Southampton Dr
Columbia, MO 65203
$1,495
4 Br 0.3 mi
-
Bethel Duplexes
4702 Bethel St
Columbia, MO 65203
$1,795
3 Br 0.3 mi
-
Park View
40 W Southampton Dr
Columbia, MO 65203
$1,595 - $2,195
3-4 Br 0.3 mi
The Hill has units with in‑unit washers and dryers, making laundry day simple for residents.
Utilities are not included in rent. Residents should plan to set up and pay for all services separately.
Parking is available at The Hill. Fees may apply depending on the type of parking offered. Contact this property for details.
The Hill has two to four-bedrooms with rent ranges from $1,245/mo. to $1,895/mo.
Yes, The Hill welcomes pets. Breed restrictions, weight limits, and additional fees may apply. View this property's pet policy.
A good rule of thumb is to spend no more than 30% of your gross income on rent. Based on the lowest available rent of $1,245 for a two-bedrooms, you would need to earn about $45,000 per year to qualify. Want to double-check your budget? Try our Rent Affordability Calculator to see how much rent fits your income and lifestyle.
The Hill is offering Discounts for eligible applicants, with rental rates starting at $1,245.
Yes! The Hill offers 1 Matterport 3D Tours. Explore different floor plans and see unit level details, all without leaving home.
What Are Walk Score®, Transit Score®, and Bike Score® Ratings?
Walk Score® measures the walkability of any address. Transit Score® measures access to public transit. Bike Score® measures the bikeability of any address.
What is a Sound Score Rating?
A Sound Score Rating aggregates noise caused by vehicle traffic, airplane traffic and local sources










Property Manager Responded