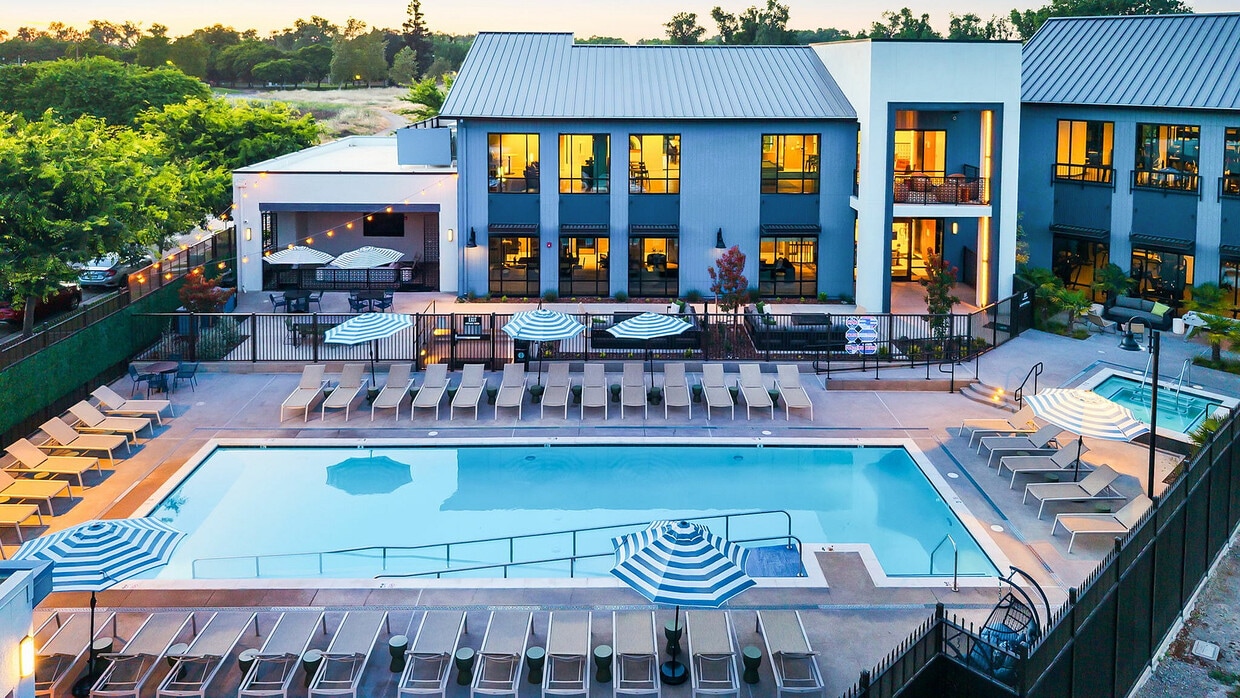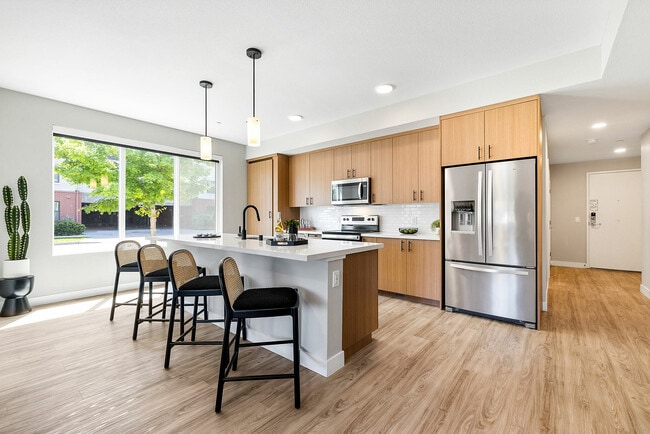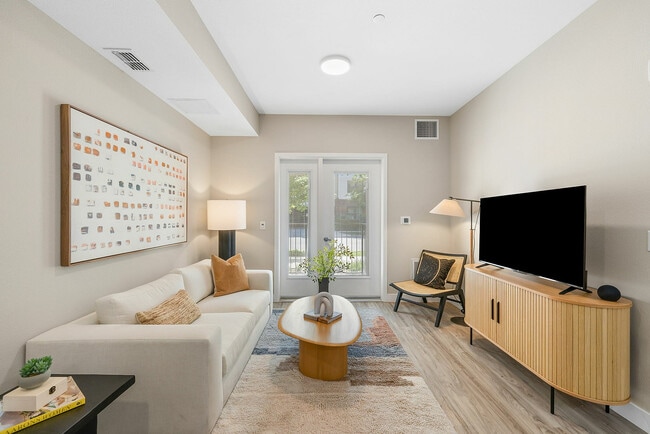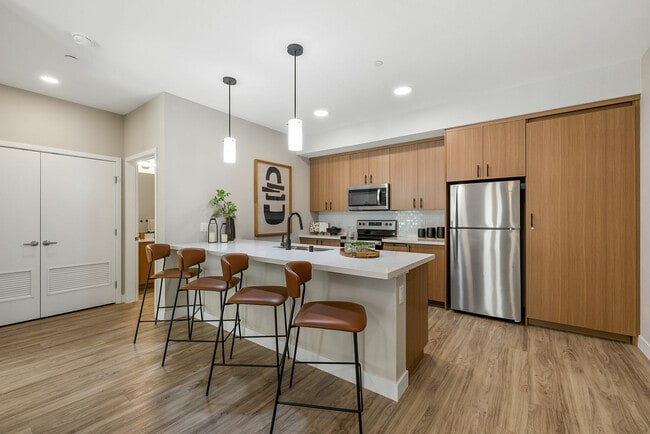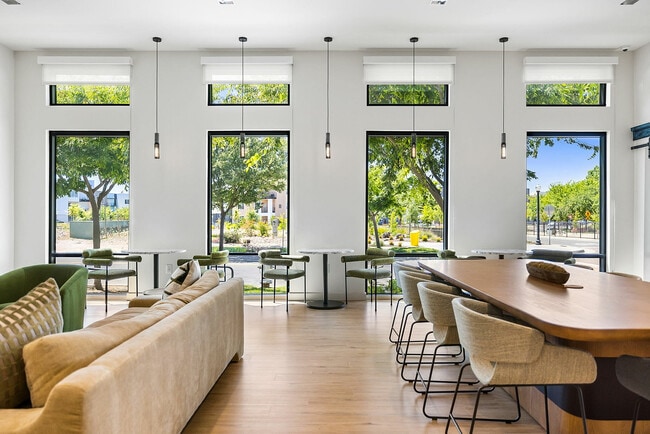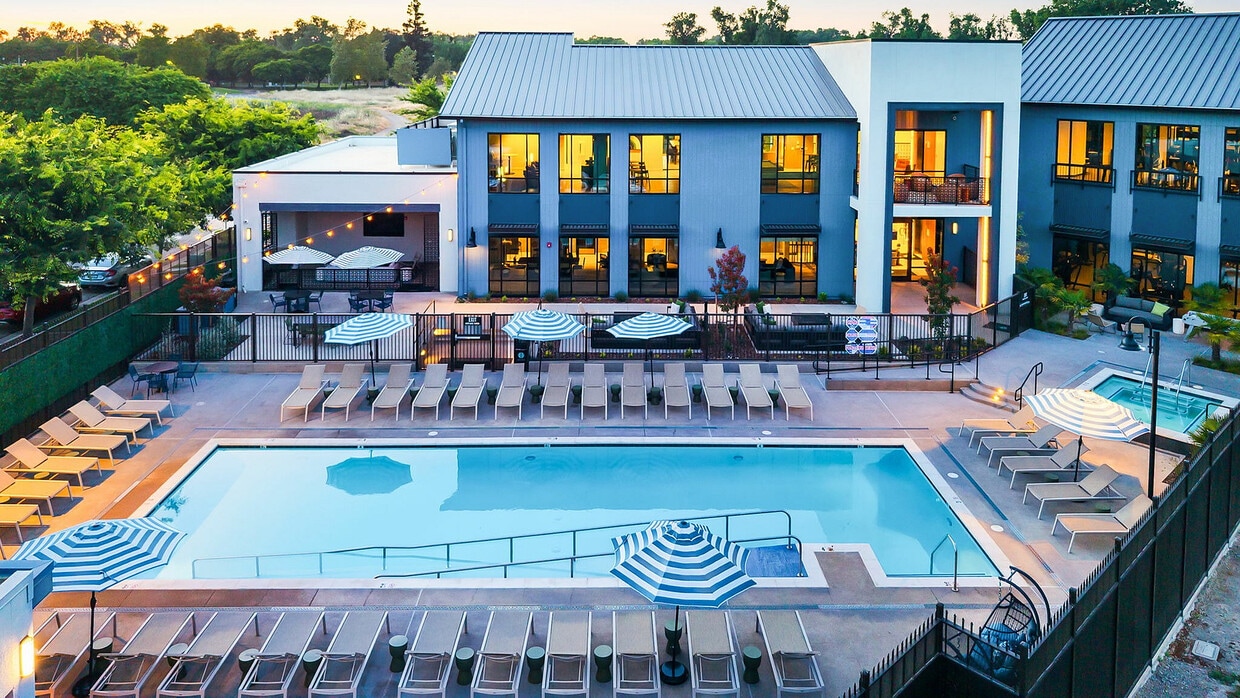-
Monthly Rent
$1,645 - $3,380
-
Bedrooms
Studio - 3 bd
-
Bathrooms
1 - 2 ba
-
Square Feet
574 - 1,500 sq ft
Highlights
- New Construction
- Porch
- Pool
- Controlled Access
- Island Kitchen
- Sundeck
- Dog Park
- Picnic Area
- Grill
Pricing & Floor Plans
-
Unit 3G-7309price $1,645square feet 574availibility Mar 10
-
Unit 2B-1106price $1,823square feet 674availibility Now
-
Unit 2B-1103price $1,823square feet 674availibility Now
-
Unit 3K-10213price $1,823square feet 674availibility Now
-
Unit 3K-10214price $1,999square feet 734availibility Now
-
Unit 3K-10205price $1,999square feet 734availibility Now
-
Unit 2E-2307price $1,999square feet 734availibility Now
-
Unit 1A-6108price $2,418square feet 1,172availibility Now
-
Unit 2E-2112price $2,418square feet 1,172availibility Now
-
Unit 2E-2111price $2,418square feet 1,172availibility Now
-
Unit 2B-1201price $2,464square feet 1,227availibility Now
-
Unit 1F-3301price $2,464square feet 1,227availibility Now
-
Unit 2D-4211price $2,464square feet 1,227availibility Now
-
Unit 1C-5207price $2,531square feet 1,261availibility Now
-
Unit 1C-5307price $2,531square feet 1,261availibility Now
-
Unit 1A-6208price $2,531square feet 1,261availibility Now
-
Unit 3G-7115price $2,714square feet 1,421availibility Now
-
Unit 3H-8116price $2,714square feet 1,421availibility Now
-
Unit 3J-9116price $2,714square feet 1,421availibility Now
-
Unit 3K-10316price $3,380square feet 1,500availibility Now
-
Unit 3G-7309price $1,645square feet 574availibility Mar 10
-
Unit 2B-1106price $1,823square feet 674availibility Now
-
Unit 2B-1103price $1,823square feet 674availibility Now
-
Unit 3K-10213price $1,823square feet 674availibility Now
-
Unit 3K-10214price $1,999square feet 734availibility Now
-
Unit 3K-10205price $1,999square feet 734availibility Now
-
Unit 2E-2307price $1,999square feet 734availibility Now
-
Unit 1A-6108price $2,418square feet 1,172availibility Now
-
Unit 2E-2112price $2,418square feet 1,172availibility Now
-
Unit 2E-2111price $2,418square feet 1,172availibility Now
-
Unit 2B-1201price $2,464square feet 1,227availibility Now
-
Unit 1F-3301price $2,464square feet 1,227availibility Now
-
Unit 2D-4211price $2,464square feet 1,227availibility Now
-
Unit 1C-5207price $2,531square feet 1,261availibility Now
-
Unit 1C-5307price $2,531square feet 1,261availibility Now
-
Unit 1A-6208price $2,531square feet 1,261availibility Now
-
Unit 3G-7115price $2,714square feet 1,421availibility Now
-
Unit 3H-8116price $2,714square feet 1,421availibility Now
-
Unit 3J-9116price $2,714square feet 1,421availibility Now
-
Unit 3K-10316price $3,380square feet 1,500availibility Now
Fees and Policies
The fees below are based on community-supplied data and may exclude additional fees and utilities.
-
Dogs
-
Monthly Pet FeeMax of 2. Charged per pet.$35
-
Pet DepositMax of 2. Charged per pet.$500
45 lbs. Weight LimitRestrictions:This list of most common dog breed restrictions for apartments include:<br /> American Pit bulls<br /> Rottweilers<br /> Akitas<br /> Cane Corsos<br /> Presa Canarios<br /> Bull Mastiffs<br /> Staffordshire Terriers<br /> Dobermans<br /> German Shepherds<br /> Boxers<br /> Malamutes<br /> Huskies<br /> Dalmatians<br /> Chow Chows<br /> Fila Brasileiros<br /> Wolf hybridsRead More Read Less -
-
Cats
-
Monthly Pet FeeMax of 2. Charged per pet.$35
-
Pet DepositMax of 2. Charged per pet.$500
45 lbs. Weight Limit -
Property Fee Disclaimer: Based on community-supplied data and independent market research. Subject to change without notice. May exclude fees for mandatory or optional services and usage-based utilities.
Details
Lease Options
-
12 - 15 Month Leases
Property Information
-
Built in 2023
-
372 units/3 stories
Matterport 3D Tours
About The Hayley
The Hayley offers a combination of quality and design. You'll find this community on N 6th St in the River District area of Sacramento. From amenities to floor plan options, the professional leasing staff is available to help you find the best floor plan for your lifestyle. It's time to love where you live. Stop by for a visit today.
The Hayley is an apartment community located in Sacramento County and the 95818 ZIP Code. This area is served by the Twin Rivers Unified attendance zone.
Unique Features
- Modular Closet System
- Outdoor Veranda
- Tranquil Pilates Studio
- Bike Storage
- Smart Energy Saving Thermostat
- BBQ/Picnic Area
- Two Expansive Dog Parks
- Virtual Fitness Studio
- Gaming Lounge
- Huddle Hubs And Focus Lounges To Wfh
- Dedicated Co-working Space
- Outdoor H.i.i.t
- Tile Backsplash
- Two Expansive Dog Parks (Large Dog and Small Dog)
- Gaming Lounge with Pool Table
- Sky Lounge
Contact
Self-Guided Tours Available
This community supports self-guided tours that offer prospective residents the ability to enter, tour, and exit the property without staff assistance. Contact the property for more details.
Community Amenities
Pool
Fitness Center
Playground
Clubhouse
Controlled Access
Business Center
Grill
24 Hour Access
Property Services
- Package Service
- Controlled Access
- Maintenance on site
- Property Manager on Site
- 24 Hour Access
- Online Services
- EV Charging
- Public Transportation
Shared Community
- Business Center
- Clubhouse
- Lounge
- Multi Use Room
Fitness & Recreation
- Fitness Center
- Hot Tub
- Pool
- Playground
- Bicycle Storage
- Gameroom
Outdoor Features
- Sundeck
- Courtyard
- Grill
- Picnic Area
- Dog Park
Apartment Features
Washer/Dryer
Air Conditioning
Dishwasher
High Speed Internet Access
Hardwood Floors
Island Kitchen
Microwave
Refrigerator
Indoor Features
- High Speed Internet Access
- Wi-Fi
- Washer/Dryer
- Air Conditioning
- Heating
- Cable Ready
- Double Vanities
- Tub/Shower
Kitchen Features & Appliances
- Dishwasher
- Disposal
- Ice Maker
- Stainless Steel Appliances
- Island Kitchen
- Eat-in Kitchen
- Kitchen
- Microwave
- Oven
- Range
- Refrigerator
- Freezer
- Warming Drawer
- Instant Hot Water
- Quartz Countertops
Model Details
- Hardwood Floors
- Vinyl Flooring
- Views
- Linen Closet
- Double Pane Windows
- Window Coverings
- Balcony
- Porch
- Package Service
- Controlled Access
- Maintenance on site
- Property Manager on Site
- 24 Hour Access
- Online Services
- EV Charging
- Public Transportation
- Business Center
- Clubhouse
- Lounge
- Multi Use Room
- Sundeck
- Courtyard
- Grill
- Picnic Area
- Dog Park
- Fitness Center
- Hot Tub
- Pool
- Playground
- Bicycle Storage
- Gameroom
- Modular Closet System
- Outdoor Veranda
- Tranquil Pilates Studio
- Bike Storage
- Smart Energy Saving Thermostat
- BBQ/Picnic Area
- Two Expansive Dog Parks
- Virtual Fitness Studio
- Gaming Lounge
- Huddle Hubs And Focus Lounges To Wfh
- Dedicated Co-working Space
- Outdoor H.i.i.t
- Tile Backsplash
- Two Expansive Dog Parks (Large Dog and Small Dog)
- Gaming Lounge with Pool Table
- Sky Lounge
- High Speed Internet Access
- Wi-Fi
- Washer/Dryer
- Air Conditioning
- Heating
- Cable Ready
- Double Vanities
- Tub/Shower
- Dishwasher
- Disposal
- Ice Maker
- Stainless Steel Appliances
- Island Kitchen
- Eat-in Kitchen
- Kitchen
- Microwave
- Oven
- Range
- Refrigerator
- Freezer
- Warming Drawer
- Instant Hot Water
- Quartz Countertops
- Hardwood Floors
- Vinyl Flooring
- Views
- Linen Closet
- Double Pane Windows
- Window Coverings
- Balcony
- Porch
| Monday | 9am - 6pm |
|---|---|
| Tuesday | 9am - 6pm |
| Wednesday | 9am - 6pm |
| Thursday | 9am - 6pm |
| Friday | 9am - 6pm |
| Saturday | 9am - 6pm |
| Sunday | 9am - 5pm |
It may not have the flashy reputation of San Francisco or Los Angeles, but Sacramento embodies the very best of what makes California so unique. The city is well known for preserving its history, from early settlements like Sutter’s Fort to the gorgeous 19th century architecture of Old Sacramento to the artifacts in the Sacramento History Museum. Pop culture and the fine arts are well-represented, with local stages hosting symphony concerts and rock shows and galleries displaying works by the old masters as well as modern upstarts. The local restaurant scene is famous for its heavy emphasis on “farm to fork” principles, making it one of the best places to find fresh, locally sourced food.
Those living in Sacramento love to take advantage of the mild climate, whether that means biking the River Trail, taking the kids to Fairytale Town, or heading over to Sutter Health Park to catch a River Cats baseball game.
Learn more about living in SacramentoCompare neighborhood and city base rent averages by bedroom.
| River District | Sacramento, CA | |
|---|---|---|
| Studio | $1,644 | $1,475 |
| 1 Bedroom | $1,553 | $1,557 |
| 2 Bedrooms | $1,509 | $1,859 |
| 3 Bedrooms | $3,380 | $2,434 |
| Colleges & Universities | Distance | ||
|---|---|---|---|
| Colleges & Universities | Distance | ||
| Drive: | 11 min | 5.1 mi | |
| Drive: | 14 min | 6.0 mi | |
| Drive: | 17 min | 10.3 mi | |
| Drive: | 22 min | 12.9 mi |
 The GreatSchools Rating helps parents compare schools within a state based on a variety of school quality indicators and provides a helpful picture of how effectively each school serves all of its students. Ratings are on a scale of 1 (below average) to 10 (above average) and can include test scores, college readiness, academic progress, advanced courses, equity, discipline and attendance data. We also advise parents to visit schools, consider other information on school performance and programs, and consider family needs as part of the school selection process.
The GreatSchools Rating helps parents compare schools within a state based on a variety of school quality indicators and provides a helpful picture of how effectively each school serves all of its students. Ratings are on a scale of 1 (below average) to 10 (above average) and can include test scores, college readiness, academic progress, advanced courses, equity, discipline and attendance data. We also advise parents to visit schools, consider other information on school performance and programs, and consider family needs as part of the school selection process.
View GreatSchools Rating Methodology
Data provided by GreatSchools.org © 2026. All rights reserved.
Transportation options available in Sacramento include Township 9 Station (Wb), located 0.2 mile from The Hayley. The Hayley is near Sacramento International, located 10.4 miles or 16 minutes away.
| Transit / Subway | Distance | ||
|---|---|---|---|
| Transit / Subway | Distance | ||
| Walk: | 4 min | 0.2 mi | |
| Walk: | 5 min | 0.3 mi | |
|
|
Drive: | 3 min | 1.3 mi |
|
|
Drive: | 3 min | 1.3 mi |
|
|
Drive: | 4 min | 1.6 mi |
| Commuter Rail | Distance | ||
|---|---|---|---|
| Commuter Rail | Distance | ||
| Drive: | 4 min | 1.5 mi | |
|
|
Drive: | 22 min | 16.0 mi |
|
|
Drive: | 26 min | 18.9 mi |
|
|
Drive: | 27 min | 21.0 mi |
|
|
Drive: | 40 min | 33.3 mi |
| Airports | Distance | ||
|---|---|---|---|
| Airports | Distance | ||
|
Sacramento International
|
Drive: | 16 min | 10.4 mi |
Time and distance from The Hayley.
| Shopping Centers | Distance | ||
|---|---|---|---|
| Shopping Centers | Distance | ||
| Drive: | 5 min | 2.2 mi | |
| Drive: | 9 min | 2.3 mi | |
| Drive: | 5 min | 2.7 mi |
| Parks and Recreation | Distance | ||
|---|---|---|---|
| Parks and Recreation | Distance | ||
|
California State Railroad Museum
|
Drive: | 4 min | 1.7 mi |
|
Old Sacramento Historic District
|
Drive: | 4 min | 1.8 mi |
|
Governor's Mansion State Historic Park
|
Drive: | 5 min | 2.0 mi |
|
Discovery County Park
|
Drive: | 4 min | 2.1 mi |
|
Bannon Creek Parkway
|
Drive: | 5 min | 2.4 mi |
| Hospitals | Distance | ||
|---|---|---|---|
| Hospitals | Distance | ||
| Drive: | 8 min | 3.3 mi | |
| Drive: | 9 min | 3.9 mi | |
| Drive: | 10 min | 4.8 mi |
| Military Bases | Distance | ||
|---|---|---|---|
| Military Bases | Distance | ||
| Drive: | 23 min | 9.5 mi |
The Hayley Photos
-
The Hayley
-
2BR, 2BA - 1,172 SF
-
225-web-or-mls-775-n-6th-st
-
182-web-or-mls-775-n-6th-st
-
181-web-or-mls-775-n-6th-st
-
47-web-or-mls-775-n-6th-st
-
21-web-or-mls-775-n-6th-st
-
163-web-or-mls-775-n-6th-st
-
Outdoor Gym
Models
-
Willow
-
hayley-fp-0X1_A-574SF
-
Poppy
-
Poppy
-
Poppy Meadow
-
Poppy Meadow
The Hayley has units with in‑unit washers and dryers, making laundry day simple for residents.
Utilities are not included in rent. Residents should plan to set up and pay for all services separately.
Parking is available at The Hayley. Fees may apply depending on the type of parking offered. Contact this property for details.
The Hayley has studios to three-bedrooms with rent ranges from $1,645/mo. to $3,380/mo.
Yes, The Hayley welcomes pets. Breed restrictions, weight limits, and additional fees may apply. View this property's pet policy.
A good rule of thumb is to spend no more than 30% of your gross income on rent. Based on the lowest available rent of $1,645 for a studio, you would need to earn about $59,000 per year to qualify. Want to double-check your budget? Try our Rent Affordability Calculator to see how much rent fits your income and lifestyle.
The Hayley is offering Specials for eligible applicants, with rental rates starting at $1,645.
Yes! The Hayley offers 4 Matterport 3D Tours. Explore different floor plans and see unit level details, all without leaving home.
What Are Walk Score®, Transit Score®, and Bike Score® Ratings?
Walk Score® measures the walkability of any address. Transit Score® measures access to public transit. Bike Score® measures the bikeability of any address.
What is a Sound Score Rating?
A Sound Score Rating aggregates noise caused by vehicle traffic, airplane traffic and local sources
