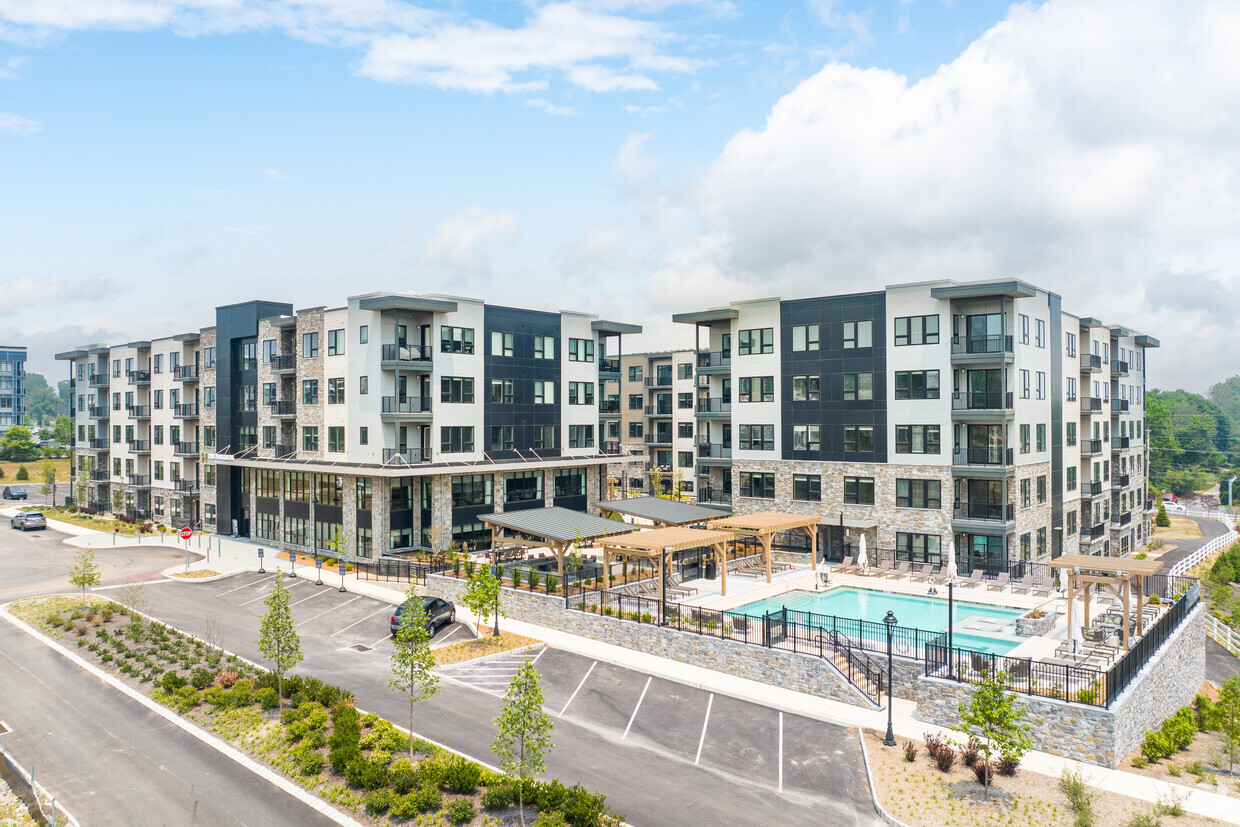The Caswell at Runnymeade
1000 Bluebird Vw,
Newtown Square, PA 19073
$2,425 - $4,649
1-3 Beds

Bedrooms
Studio - 2 bd
Bathrooms
1 - 2 ba
Square Feet
558 - 1,523 sq ft
Limit Time Offer! Receive application, administration, and amenity fee. Starting at $1,050 in savings for select floor plans.
Limit Time Offer! Receive application, administration, and amenity fee. Starting at $1,050 in savings for select floor plans.
The Harrison is an apartment community located in Delaware County and the 19073 ZIP Code. This area is served by the Marple Newtown attendance zone.
Pool
Fitness Center
Elevator
Concierge
Clubhouse
Business Center
Grill
Gated
Air Conditioning
Dishwasher
Walk-In Closets
Island Kitchen
Microwave
Refrigerator
Wi-Fi
Disposal
Spacious houses sitting on sprawling tracts of land with meticulously landscaped grounds characterize the Philadelphia Main Line, one of the most sought-after regions in the Philadelphia metropolitan area. The Main Line in Delaware County encompasses the northern part of the neighborhood around Newtown Square, about five miles west of Downtown Philadelphia. Renters have options of modern apartments and Colonial-style homes.
Commuters appreciate the easy transportation offered by this neighborhood. Interstate 476 runs along the western edge of town while SEPTA and Amtrak lines provide mass transit. For shopping and dining within the neighborhood, West Chester Pike is the place to be. Retail centers filled with hotels, restaurants, and shops round out the modern amenities within town.
Learn more about living in Main Line-Delaware| Colleges & Universities | Distance | ||
|---|---|---|---|
| Colleges & Universities | Distance | ||
| Drive: | 7 min | 2.7 mi | |
| Drive: | 14 min | 6.2 mi | |
| Drive: | 14 min | 6.3 mi | |
| Drive: | 17 min | 7.6 mi |
 The GreatSchools Rating helps parents compare schools within a state based on a variety of school quality indicators and provides a helpful picture of how effectively each school serves all of its students. Ratings are on a scale of 1 (below average) to 10 (above average) and can include test scores, college readiness, academic progress, advanced courses, equity, discipline and attendance data. We also advise parents to visit schools, consider other information on school performance and programs, and consider family needs as part of the school selection process.
The GreatSchools Rating helps parents compare schools within a state based on a variety of school quality indicators and provides a helpful picture of how effectively each school serves all of its students. Ratings are on a scale of 1 (below average) to 10 (above average) and can include test scores, college readiness, academic progress, advanced courses, equity, discipline and attendance data. We also advise parents to visit schools, consider other information on school performance and programs, and consider family needs as part of the school selection process.
Transportation options available in Newtown Square include Villanova, located 6.1 miles from The Harrison. The Harrison is near Philadelphia International, located 16.3 miles or 28 minutes away.
| Transit / Subway | Distance | ||
|---|---|---|---|
| Transit / Subway | Distance | ||
|
|
Drive: | 13 min | 6.1 mi |
|
|
Drive: | 13 min | 6.2 mi |
| Drive: | 13 min | 6.3 mi | |
|
|
Drive: | 14 min | 6.5 mi |
| Drive: | 14 min | 6.5 mi |
| Commuter Rail | Distance | ||
|---|---|---|---|
| Commuter Rail | Distance | ||
|
|
Drive: | 10 min | 5.0 mi |
|
|
Drive: | 12 min | 5.2 mi |
|
|
Drive: | 11 min | 5.5 mi |
|
|
Drive: | 14 min | 6.3 mi |
|
|
Drive: | 14 min | 6.4 mi |
| Airports | Distance | ||
|---|---|---|---|
| Airports | Distance | ||
|
Philadelphia International
|
Drive: | 28 min | 16.3 mi |
Time and distance from The Harrison.
| Shopping Centers | Distance | ||
|---|---|---|---|
| Shopping Centers | Distance | ||
| Walk: | 5 min | 0.3 mi | |
| Walk: | 9 min | 0.5 mi | |
| Walk: | 10 min | 0.5 mi |
| Parks and Recreation | Distance | ||
|---|---|---|---|
| Parks and Recreation | Distance | ||
|
Hildacy Farm Preserve
|
Drive: | 5 min | 2.8 mi |
|
Colonial Pennsylvania Plantation
|
Drive: | 8 min | 3.7 mi |
|
Rose Tree Park
|
Drive: | 8 min | 3.8 mi |
|
Chanticleer Garden
|
Drive: | 8 min | 3.9 mi |
|
Ridley Creek State Park
|
Drive: | 9 min | 4.1 mi |
| Hospitals | Distance | ||
|---|---|---|---|
| Hospitals | Distance | ||
| Drive: | 11 min | 5.4 mi | |
| Drive: | 12 min | 6.7 mi | |
| Drive: | 13 min | 6.9 mi |
| Military Bases | Distance | ||
|---|---|---|---|
| Military Bases | Distance | ||
| Drive: | 36 min | 22.0 mi |
What Are Walk Score®, Transit Score®, and Bike Score® Ratings?
Walk Score® measures the walkability of any address. Transit Score® measures access to public transit. Bike Score® measures the bikeability of any address.
What is a Sound Score Rating?
A Sound Score Rating aggregates noise caused by vehicle traffic, airplane traffic and local sources