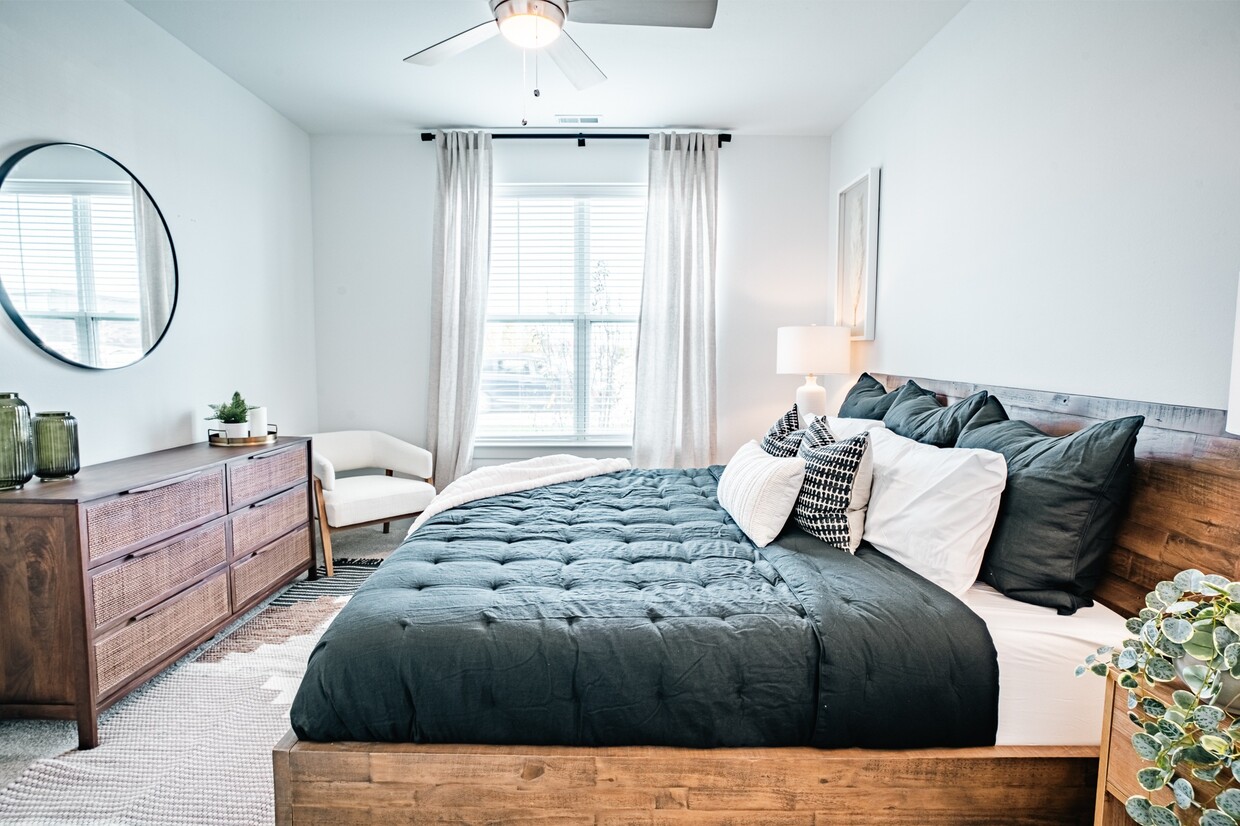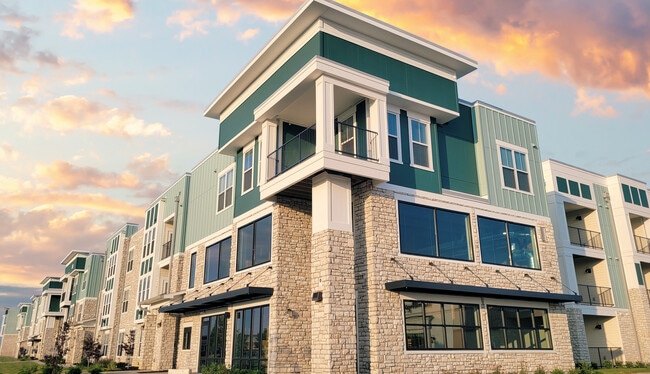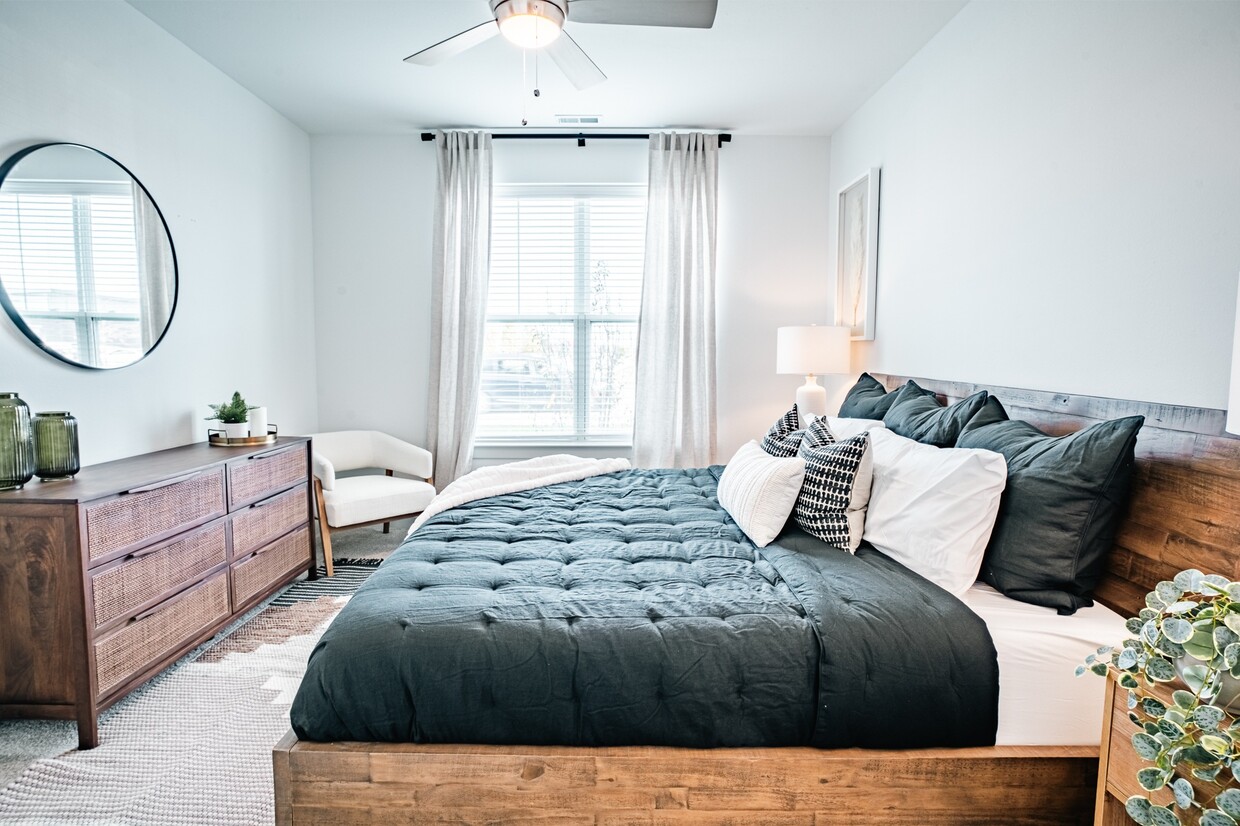The Hangar on Emerson
1140 E Emerson Pointe Dr,
Greenwood,
IN
46143
-
Monthly Rent
$1,440 - $2,085
-
Bedrooms
1 - 3 bd
-
Bathrooms
1 - 2 ba
-
Square Feet
663 - 1,433 sq ft
Highlights
- Cabana
- Pet Washing Station
- Pool
- Spa
- Controlled Access
- Island Kitchen
- Elevator
- Grill
- Balcony
Pricing & Floor Plans
-
Unit 03-3423price $1,440square feet 663availibility Now
-
Unit 02-2307price $1,465square feet 663availibility Now
-
Unit 03-3215price $1,569square feet 824availibility Now
-
Unit 03-3427price $1,594square feet 824availibility Now
-
Unit 02-2319price $1,503square feet 759availibility Mar 23
-
Unit 03-3111price $1,478square feet 759availibility Apr 15
-
Unit 03-3311price $1,478square feet 759availibility Apr 17
-
Unit 02-2202price $1,500square feet 697availibility Apr 5
-
Unit 02-2211price $1,475square feet 697availibility Apr 7
-
Unit 01-1203price $1,755square feet 1,202availibility Now
-
Unit 02-2209price $1,780square feet 1,202availibility Now
-
Unit 02-2101price $1,905square feet 1,202availibility Now
-
Unit 03-3128price $1,945square feet 1,265availibility Now
-
Unit 01-1322price $1,945square feet 1,265availibility Now
-
Unit 02-2214price $1,920square feet 1,265availibility Feb 19
-
Unit 01-1107price $2,085square feet 1,433availibility Now
-
Unit 03-3423price $1,440square feet 663availibility Now
-
Unit 02-2307price $1,465square feet 663availibility Now
-
Unit 03-3215price $1,569square feet 824availibility Now
-
Unit 03-3427price $1,594square feet 824availibility Now
-
Unit 02-2319price $1,503square feet 759availibility Mar 23
-
Unit 03-3111price $1,478square feet 759availibility Apr 15
-
Unit 03-3311price $1,478square feet 759availibility Apr 17
-
Unit 02-2202price $1,500square feet 697availibility Apr 5
-
Unit 02-2211price $1,475square feet 697availibility Apr 7
-
Unit 01-1203price $1,755square feet 1,202availibility Now
-
Unit 02-2209price $1,780square feet 1,202availibility Now
-
Unit 02-2101price $1,905square feet 1,202availibility Now
-
Unit 03-3128price $1,945square feet 1,265availibility Now
-
Unit 01-1322price $1,945square feet 1,265availibility Now
-
Unit 02-2214price $1,920square feet 1,265availibility Feb 19
-
Unit 01-1107price $2,085square feet 1,433availibility Now
Fees and Policies
The fees listed below are community-provided and may exclude utilities or add-ons. All payments are made directly to the property and are non-refundable unless otherwise specified.
-
Utilities & Essentials
-
Utility Water / Wastewater Admin FeeCovers administrative costs associated with billing and managing water utility services. Charged per unit.$16 / mo
-
Trash Services - DoorstepFee for doorstep trash and recycle pickup service. Charged per unit.$25 / mo
-
Trash AdminAdministrative costs for managing trash service billing, coordination, and related expenses for your apartment. Charged per unit.$4 / mo
-
Pest Control ServicesRegular pest prevention and treatment services. Charged per unit.$5 / mo
-
Package ManagementHandling and storage of resident deliveries. Charged per unit.$5 / mo
-
-
One-Time Basics
-
Due at Application
-
Admin FeeFee to process rental application and background check Charged per unit.$150
-
Application Fee Per ApplicantCharged per applicant.$50
-
Application FeeAdministrative processing fee to cover lease preparation. Charged per applicant.$50
-
-
Due at Move-In
-
Administrative FeeCharged per unit.$150
-
-
Due at Application
-
Dogs
-
Dog FeeCharged per pet.$400
-
Dog RentCharged per pet.$20 / mo
Restrictions:NoneRead More Read LessComments -
-
Cats
-
Cat FeeCharged per pet.$400
-
Cat RentCharged per pet.$20 / mo
Restrictions:Comments -
-
Other Pets
-
Pet FeeFee for allowing pets in the home. Charged per pet.$400
-
Pet / Animal Lease ViolationFee issued for unauthorized pets or violations of pet policy. Charged per pet.Varies
-
Pet Rentmonthly charge for keeping a pet in the home. Charged per pet.$30 / mo
-
-
Garage Lot
-
Parking - GarageCharge for access to a garage space. Charged per vehicle.Varies
-
-
Storage Unit
-
Storage DepositCharged per rentable item.$0
-
Storage RentCharged per rentable item.$35 / mo
-
-
Storage Space RentalFee for an on-site storage unit. Charged per unit.$35
-
Amenity / Clubhouse Rental Deposit (Refundable)Refundable deposit for potential damages during a clubhouse rental. Charged per unit.$300 / occurrence
-
Renters Liability Non-ComplianceFee for not maintaining required renters liability insurance coverage. Charged per unit.$25 / occurrence
-
Amenity / Clubhouse Rental FeeFee for reserving the community clubhouse for events or gatherings. Charged per unit.$300 / occurrence
-
Utility - Final Bill FeeOne-time charge for processing and closing a utility account. Charged per unit.$15
-
Intra-Community Transfer FeeCharge for transferring to another home within the same community. Charged per unit.$500
-
Utility - Vacant Cost RecoveryUtility costs incurred while the unit was unoccupied. Charged per unit.Varies one-time
-
Security Deposit AlternativeAlternative to a standard security deposit typically issued through a surety bond. Charged per unit.$20 - $39 / mo
-
Renter Liability - Third PartyExpense related to required liability coverage through a third-party provider. Charged per unit.Varies
-
Utility - Stormwater / DrainageLocal stormwater management and drainage system fee. Charged per unit.Varies
-
Access Device ReplacementCharge to replace lost or damaged key, fob, or remote. Charged per unit.$100 / occurrence
-
NSF Tenant FeeNSF Tenant Fee Charged per unit.$40 / occurrence
-
Concession RepaymentTenant repayment of rent discounts if lease terms are not met. Charged per unit.Varies / occurrence
-
Reletting FeeAn expense associated with re-renting a unit after early lease termination. Charged per unit.Varies / occurrence
-
Early Lease Termination / BuyoutBuyout for ending lease agreement before its scheduled end date. Charged per unit.Varies / occurrence
-
Utility - New Account FeeOne-time charge to activate new utility services. Charged per unit.$15
-
Security Deposit (Refundable)Refundable deposit covering potential damages and unpaid rent per lease terms. Charged per unit.$500 - $1,500
-
Insufficient Move-out Notice FeeCharge for not providing proper advance notice before move-out. Charged per unit.Varies one-time
-
MTM Flat FeeMonth to Month Flat Fee Charged per unit.$300 / mo
-
Utility - ElectricCost of electricity usage for your apartment. Charged per unit.Varies
-
Utility - Water / SewerWater usage and wastewater removal costs. Charged per unit.Varies
-
Late Fee (Flat)Penalty for rent or fee payments made after the due date. Charged per unit.$100 / occurrence
-
Utility - Non-transferred Utility FeeCharge for utility costs not moved to residents name. Charged per unit.Varies / occurrence
-
Legal / Eviction FeeCosts associated with an eviction proceeding. Charged per unit.Varies / occurrence
-
Lease ViolationFee for non-compliance with lease terms or community policies. Charged per unit.Varies / occurrence
Property Fee Disclaimer: Based on community-supplied data and independent market research. Subject to change without notice. May exclude fees for mandatory or optional services and usage-based utilities.
Details
Lease Options
-
13 mo
Property Information
-
Built in 2023
-
218 units/4 stories
Matterport 3D Tours
About The Hangar on Emerson
Welcome to The Hangar on Emerson Apartments in Greenwood! Situated in the beautiful Greenwood neighborhood, our community offers a tranquil retreat from the hustle and bustle of city life. Surrounded by lush greenery and scenic views, you'll find a peaceful and inviting atmosphere at every turn. Our spacious apartments are designed with your comfort in mind and offer modern amenities and stylish finishes. Whether you're enjoying a swim in the sparkling pool, working out in the state-of-the-art fitness center, or simply relaxing in the cozy lounge area, the Hangar on Emerson Apartments in Greenwood is the perfect place to call home.
The Hangar on Emerson is an apartment community located in Johnson County and the 46143 ZIP Code. This area is served by the Greenwood Community Sch Corp attendance zone.
Unique Features
- Next to Shops & Restaurants
- Surface Parking Available
- Designer Kitchens
- Accessibility Features Available in Select Homes
- Crown Molding in Main Living Areas
- Deep Under-Mounted Sinks
- Ceramic Tile Backsplash
- Open Concept Floor Plans
- Patio/Balcony
- Resort-Inspired Heated Pool and Spa
- Smoke Free Community
- Stainless steel appliance package
- Off-Leash Pet Park
- Outdoor Fire Pit for Gathering
- Outdoor Kitchens with Gas Grills
- Private Attached and Detached Garages
- Balconies w/ courtyard or neighborhood views
- High-End Cabinetry
- Large Kitchen Islands w/ Peninsula Seating
- Mail and Package Kiosk
- Pet Friendly Community
- Poolside Cabanas with USB Charging Tables
- Yoga Room w/ Torch Fitness On Demand
- Air Conditioner
- Ceiling Fans in Bedroom & Living Rooms
- Controlled Access Buildings
- Indoor Dog Spa
- Carpeted Bedrooms & Closets
- Pendant Kitchen Lighting
- Valet Waste Pick Up
Community Amenities
Pool
Fitness Center
Elevator
Clubhouse
- Package Service
- Controlled Access
- Maintenance on site
- Property Manager on Site
- Pet Washing Station
- Elevator
- Clubhouse
- Lounge
- Fitness Center
- Spa
- Pool
- Cabana
- Courtyard
- Grill
Apartment Features
Washer/Dryer
Air Conditioning
Dishwasher
Hardwood Floors
- Washer/Dryer
- Air Conditioning
- Ceiling Fans
- Smoke Free
- Dishwasher
- Stainless Steel Appliances
- Island Kitchen
- Kitchen
- Microwave
- Refrigerator
- Freezer
- Quartz Countertops
- Hardwood Floors
- Crown Molding
- Balcony
- Patio
Southside Indianapolis is an up-and-coming community filled with affordable housing, great schools, and a welcoming environment. The city of Greenwood is home to the Greenwood Park Mall, a massive indoor shopping center with department stores, specialty shops, a food court, and more. Even more outdoor shopping centers can be found within the city. Southside is only 15 miles south of Downtown Indianapolis, making it a great neighborhood for commuters. Interstates 65 and 465 and U.S. Highway 31 make commuting to and from this sprawling district simple. Local restaurants and shops reside throughout this close-knit community, including Mrs. Curl Ice Cream Shop and Revery, a New American eatery serving up seasonal cuisine and craft beers in a hip space.
Learn more about living in Southside IndianapolisCompare neighborhood and city base rent averages by bedroom.
| Southside Indianapolis | Greenwood, IN | |
|---|---|---|
| Studio | $976 | $978 |
| 1 Bedroom | $1,181 | $1,170 |
| 2 Bedrooms | $1,401 | $1,400 |
| 3 Bedrooms | $1,719 | $1,682 |
- Package Service
- Controlled Access
- Maintenance on site
- Property Manager on Site
- Pet Washing Station
- Elevator
- Clubhouse
- Lounge
- Cabana
- Courtyard
- Grill
- Fitness Center
- Spa
- Pool
- Next to Shops & Restaurants
- Surface Parking Available
- Designer Kitchens
- Accessibility Features Available in Select Homes
- Crown Molding in Main Living Areas
- Deep Under-Mounted Sinks
- Ceramic Tile Backsplash
- Open Concept Floor Plans
- Patio/Balcony
- Resort-Inspired Heated Pool and Spa
- Smoke Free Community
- Stainless steel appliance package
- Off-Leash Pet Park
- Outdoor Fire Pit for Gathering
- Outdoor Kitchens with Gas Grills
- Private Attached and Detached Garages
- Balconies w/ courtyard or neighborhood views
- High-End Cabinetry
- Large Kitchen Islands w/ Peninsula Seating
- Mail and Package Kiosk
- Pet Friendly Community
- Poolside Cabanas with USB Charging Tables
- Yoga Room w/ Torch Fitness On Demand
- Air Conditioner
- Ceiling Fans in Bedroom & Living Rooms
- Controlled Access Buildings
- Indoor Dog Spa
- Carpeted Bedrooms & Closets
- Pendant Kitchen Lighting
- Valet Waste Pick Up
- Washer/Dryer
- Air Conditioning
- Ceiling Fans
- Smoke Free
- Dishwasher
- Stainless Steel Appliances
- Island Kitchen
- Kitchen
- Microwave
- Refrigerator
- Freezer
- Quartz Countertops
- Hardwood Floors
- Crown Molding
- Balcony
- Patio
| Monday | 10am - 6pm |
|---|---|
| Tuesday | 10am - 6pm |
| Wednesday | 10am - 6pm |
| Thursday | 10am - 6pm |
| Friday | 10am - 6pm |
| Saturday | 10am - 5pm |
| Sunday | Closed |
| Colleges & Universities | Distance | ||
|---|---|---|---|
| Colleges & Universities | Distance | ||
| Drive: | 13 min | 7.5 mi | |
| Drive: | 21 min | 13.1 mi | |
| Drive: | 22 min | 13.5 mi | |
| Drive: | 23 min | 14.5 mi |
 The GreatSchools Rating helps parents compare schools within a state based on a variety of school quality indicators and provides a helpful picture of how effectively each school serves all of its students. Ratings are on a scale of 1 (below average) to 10 (above average) and can include test scores, college readiness, academic progress, advanced courses, equity, discipline and attendance data. We also advise parents to visit schools, consider other information on school performance and programs, and consider family needs as part of the school selection process.
The GreatSchools Rating helps parents compare schools within a state based on a variety of school quality indicators and provides a helpful picture of how effectively each school serves all of its students. Ratings are on a scale of 1 (below average) to 10 (above average) and can include test scores, college readiness, academic progress, advanced courses, equity, discipline and attendance data. We also advise parents to visit schools, consider other information on school performance and programs, and consider family needs as part of the school selection process.
View GreatSchools Rating Methodology
Data provided by GreatSchools.org © 2026. All rights reserved.
The Hangar on Emerson Photos
-
The Hangar on Emerson
-
2BR, 2BA - 1,176SF
-
-
-
-
-
-
-
Models
-
1 Bedroom
-
1 Bedroom
-
1 Bedroom
-
1 Bedroom
-
2 Bedrooms
-
2 Bedrooms
The Hangar on Emerson has units with in‑unit washers and dryers, making laundry day simple for residents.
Utilities are not included in rent. Residents should plan to set up and pay for all services separately.
Parking is available at The Hangar on Emerson. Contact this property for details.
The Hangar on Emerson has one to three-bedrooms with rent ranges from $1,440/mo. to $2,085/mo.
Yes, The Hangar on Emerson welcomes pets. Breed restrictions, weight limits, and additional fees may apply. View this property's pet policy.
A good rule of thumb is to spend no more than 30% of your gross income on rent. Based on the lowest available rent of $1,440 for a one-bedroom, you would need to earn about $57,600 per year to qualify. Want to double-check your budget? Calculate how much rent you can afford with our Rent Affordability Calculator.
The Hangar on Emerson is offering Specials for eligible applicants, with rental rates starting at $1,440.
Yes! The Hangar on Emerson offers 4 Matterport 3D Tours. Explore different floor plans and see unit level details, all without leaving home.
What Are Walk Score®, Transit Score®, and Bike Score® Ratings?
Walk Score® measures the walkability of any address. Transit Score® measures access to public transit. Bike Score® measures the bikeability of any address.
What is a Sound Score Rating?
A Sound Score Rating aggregates noise caused by vehicle traffic, airplane traffic and local sources








