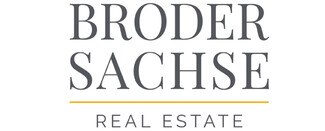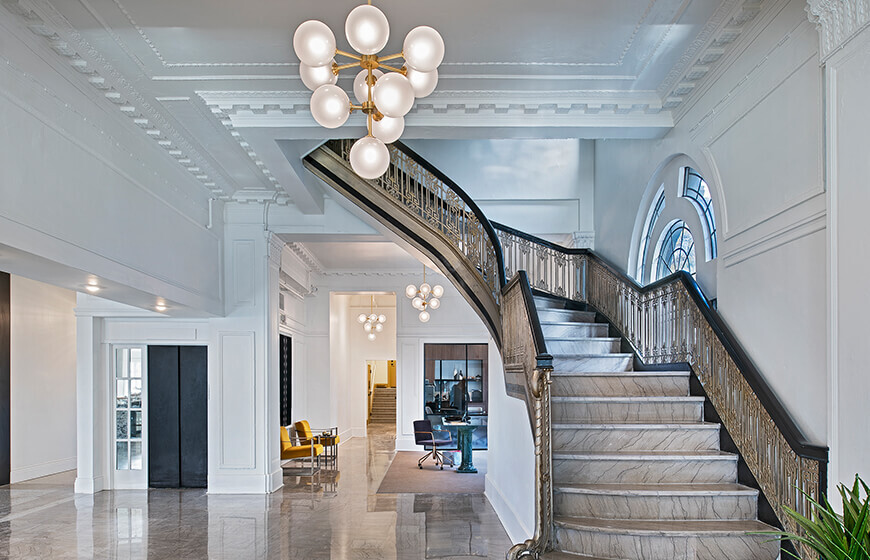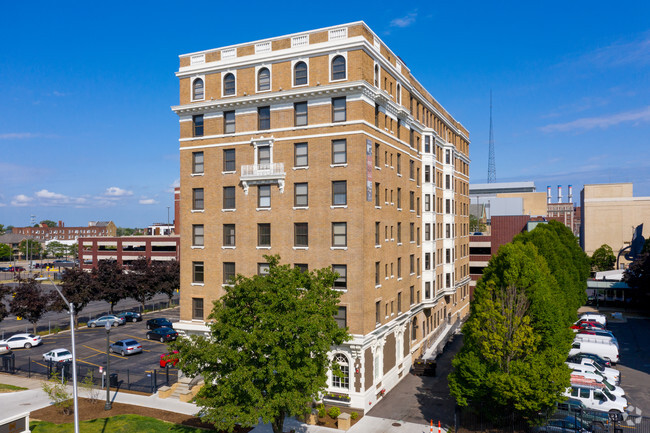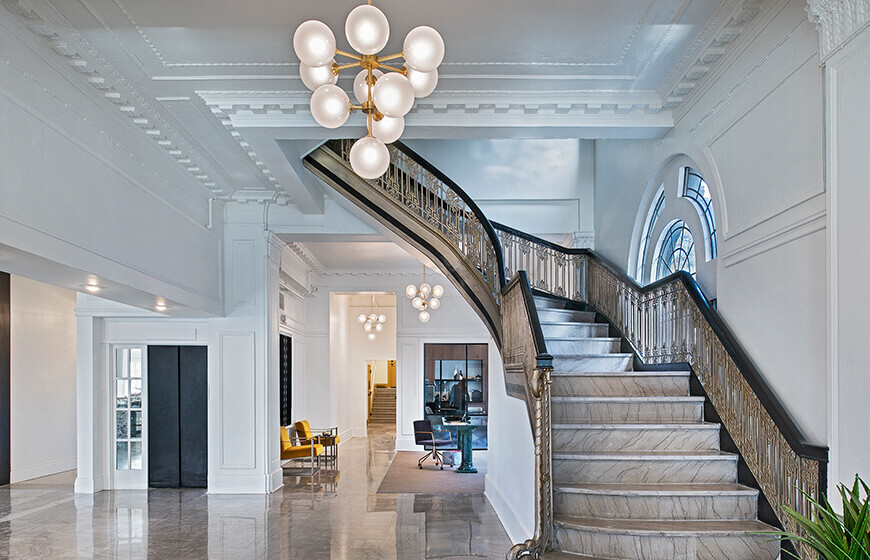The Hamilton Midtown Detroit
40 Davenport St,
Detroit,
MI
48201

-
Monthly Rent
$1,000 - $1,954
-
Bedrooms
Studio - 2 bd
-
Bathrooms
1 - 2 ba
-
Square Feet
170 - 810 sq ft

Highlights
- Walker's Paradise
- Bike-Friendly Area
- Furnished Units Available
- Bay Window
- Dry Cleaning Service
- Pet Washing Station
- High Ceilings
- Walk-In Closets
- Controlled Access
Pricing & Floor Plans
Fees and Policies
The fees listed below are community-provided and may exclude utilities or add-ons. All payments are made directly to the property and are non-refundable unless otherwise specified.
-
One-Time Basics
-
Due at Application
-
Application Fee Per ApplicantCharged per applicant.$80
-
-
Due at Move-In
-
Administrative FeeCharged per unit.$200
-
-
Due at Application
-
Surface LotUncovered surface lot attached to building.
-
Other
-
Bike Rack
-
Storage - Small
Property Fee Disclaimer: Based on community-supplied data and independent market research. Subject to change without notice. May exclude fees for mandatory or optional services and usage-based utilities.
Details
Lease Options
-
3 - 13 Month Leases
-
Short term lease
Property Information
-
Built in 1913
-
103 units/8 stories
-
Furnished Units Available
About The Hamilton Midtown Detroit
At the intersection of Downtown and Midtown stands The Hamilton, a metropolitan blend of historic charm and boutique design. Detroiters who reside at The Hamilton will enjoy exquisite finishes and exceptional amenities unlike any other location in Midtown. Striking city views, lifestyle curation, state-of-the-art fitness & wellness rooms, and engaging community spaces detail The Hamilton experience.
The Hamilton Midtown Detroit is an apartment community located in Wayne County and the 48201 ZIP Code. This area is served by the Detroit Public Schools Community District attendance zone.
Unique Features
- Fiber Optic Internet Service with Speeds Up to 1000mbps
- Furnished Unit Packages Available
- Garbage Disposal
- Gated Surface Lot Parking Available
- Storage
- Bay Windows in Select Units
- Bike Storage & Repair Station
- Coffee Station
- Dramatic High Ceilings
- Electronic Package Keeping
- New Appliances Including Refrigerator with Ice Maker, Range, Microwave, and Dishwasher
- Chef-inspired kitchens complete with Quartz Countertops and Stainless Steel Appliances
- Controlled Access into Building and Parking Lot
- Pet Grooming Salon
- Pet-Friendly
- Abundant Closet Space
- Fantastic City Views
- Wellness Studio
- Bike Parking
- Historic Building Built in 1913
- Open floor plans make your living space the perfect venue for entertaining
- Preferred Employer Program
- Repair Station
- 24-Hour Emergency Maintenance
- Bathrooms include Walk-In Showers with Glass Doors and Custom Vanities
- Community Lounge
- New European Style Frameless Kitchen Cabinets with Contemporary Finishes and Tile Backsplash
- Self Service Pet Grooming Salon
- Unique Floor Plans
- New Heating and Cooling Systems
- Studio, 1, & 2 Bedroom Apartments Available
Contact
Video Tours
This tour consists of short, pre-recorded videos showcasing our amenities, floor plans.
Community Amenities
Fitness Center
Laundry Facilities
Furnished Units Available
Elevator
Controlled Access
Business Center
Gated
Community-Wide WiFi
Property Services
- Package Service
- Community-Wide WiFi
- Laundry Facilities
- Controlled Access
- Maintenance on site
- Property Manager on Site
- Furnished Units Available
- Dry Cleaning Service
- Online Services
- Pet Washing Station
- Key Fob Entry
Shared Community
- Elevator
- Business Center
- Lounge
- Storage Space
- Disposal Chutes
- Vintage Building
Fitness & Recreation
- Fitness Center
- Bicycle Storage
Outdoor Features
- Gated
Apartment Features
Air Conditioning
Dishwasher
High Speed Internet Access
Walk-In Closets
Microwave
Refrigerator
Disposal
Ice Maker
Indoor Features
- High Speed Internet Access
- Air Conditioning
- Heating
- Ceiling Fans
- Smoke Free
Kitchen Features & Appliances
- Dishwasher
- Disposal
- Ice Maker
- Stainless Steel Appliances
- Kitchen
- Microwave
- Oven
- Range
- Refrigerator
- Quartz Countertops
Model Details
- Vinyl Flooring
- High Ceilings
- Bay Window
- Views
- Walk-In Closets
- Furnished
Downtown Detroit offers an experience unlike any other, with urban excitement and a sense of community. Known for its fantastic culinary scene, downtown residents will find bars and restaurants to suit every taste. The area is enriched with historic architecture and lush green spaces like Campus Martius Park and Belle Isle Park, perfect for relaxation and outdoor activities. With affordable housing options ranging from modern apartments to charming lofts, there's something for everyone, including popular neighborhoods like Corktown and Milwaukee Junction. Wayne State University in Midtown Detroit adds a vibrant student population, contributing to the area's dynamic atmosphere.
Downtown Detroit isn't just about the daily hustle; it's also home to unique festivals and events celebrating its rich cultural heritage.
Learn more about living in Downtown DetroitCompare neighborhood and city base rent averages by bedroom.
| Downtown Detroit | Detroit, MI | |
|---|---|---|
| Studio | $2,389 | $1,070 |
| 1 Bedroom | $2,749 | $1,103 |
| 2 Bedrooms | $3,315 | $1,479 |
| 3 Bedrooms | $5,463 | $1,948 |
- Package Service
- Community-Wide WiFi
- Laundry Facilities
- Controlled Access
- Maintenance on site
- Property Manager on Site
- Furnished Units Available
- Dry Cleaning Service
- Online Services
- Pet Washing Station
- Key Fob Entry
- Elevator
- Business Center
- Lounge
- Storage Space
- Disposal Chutes
- Vintage Building
- Gated
- Fitness Center
- Bicycle Storage
- Fiber Optic Internet Service with Speeds Up to 1000mbps
- Furnished Unit Packages Available
- Garbage Disposal
- Gated Surface Lot Parking Available
- Storage
- Bay Windows in Select Units
- Bike Storage & Repair Station
- Coffee Station
- Dramatic High Ceilings
- Electronic Package Keeping
- New Appliances Including Refrigerator with Ice Maker, Range, Microwave, and Dishwasher
- Chef-inspired kitchens complete with Quartz Countertops and Stainless Steel Appliances
- Controlled Access into Building and Parking Lot
- Pet Grooming Salon
- Pet-Friendly
- Abundant Closet Space
- Fantastic City Views
- Wellness Studio
- Bike Parking
- Historic Building Built in 1913
- Open floor plans make your living space the perfect venue for entertaining
- Preferred Employer Program
- Repair Station
- 24-Hour Emergency Maintenance
- Bathrooms include Walk-In Showers with Glass Doors and Custom Vanities
- Community Lounge
- New European Style Frameless Kitchen Cabinets with Contemporary Finishes and Tile Backsplash
- Self Service Pet Grooming Salon
- Unique Floor Plans
- New Heating and Cooling Systems
- Studio, 1, & 2 Bedroom Apartments Available
- High Speed Internet Access
- Air Conditioning
- Heating
- Ceiling Fans
- Smoke Free
- Dishwasher
- Disposal
- Ice Maker
- Stainless Steel Appliances
- Kitchen
- Microwave
- Oven
- Range
- Refrigerator
- Quartz Countertops
- Vinyl Flooring
- High Ceilings
- Bay Window
- Views
- Walk-In Closets
- Furnished
| Monday | 10am - 5pm |
|---|---|
| Tuesday | 10am - 5pm |
| Wednesday | 10am - 5pm |
| Thursday | 10am - 5pm |
| Friday | 10am - 5pm |
| Saturday | Closed |
| Sunday | Closed |
| Colleges & Universities | Distance | ||
|---|---|---|---|
| Colleges & Universities | Distance | ||
| Drive: | 4 min | 1.1 mi | |
| Drive: | 4 min | 1.4 mi | |
| Drive: | 5 min | 1.7 mi |
 The GreatSchools Rating helps parents compare schools within a state based on a variety of school quality indicators and provides a helpful picture of how effectively each school serves all of its students. Ratings are on a scale of 1 (below average) to 10 (above average) and can include test scores, college readiness, academic progress, advanced courses, equity, discipline and attendance data. We also advise parents to visit schools, consider other information on school performance and programs, and consider family needs as part of the school selection process.
The GreatSchools Rating helps parents compare schools within a state based on a variety of school quality indicators and provides a helpful picture of how effectively each school serves all of its students. Ratings are on a scale of 1 (below average) to 10 (above average) and can include test scores, college readiness, academic progress, advanced courses, equity, discipline and attendance data. We also advise parents to visit schools, consider other information on school performance and programs, and consider family needs as part of the school selection process.
View GreatSchools Rating Methodology
Data provided by GreatSchools.org © 2026. All rights reserved.
Transportation options available in Detroit include Mack Ave - Southbound, located 0.1 mile from The Hamilton Midtown Detroit. The Hamilton Midtown Detroit is near Detroit Metro Wayne County, located 23.2 miles or 34 minutes away.
| Transit / Subway | Distance | ||
|---|---|---|---|
| Transit / Subway | Distance | ||
| Walk: | 1 min | 0.1 mi | |
| Walk: | 7 min | 0.4 mi | |
| Walk: | 9 min | 0.5 mi | |
| Walk: | 11 min | 0.6 mi | |
| Walk: | 13 min | 0.7 mi |
| Commuter Rail | Distance | ||
|---|---|---|---|
| Commuter Rail | Distance | ||
|
|
Drive: | 5 min | 1.8 mi |
|
|
Drive: | 21 min | 11.5 mi |
|
|
Drive: | 19 min | 13.0 mi |
|
|
Drive: | 28 min | 18.8 mi |
| Airports | Distance | ||
|---|---|---|---|
| Airports | Distance | ||
|
Detroit Metro Wayne County
|
Drive: | 34 min | 23.2 mi |
Time and distance from The Hamilton Midtown Detroit.
| Shopping Centers | Distance | ||
|---|---|---|---|
| Shopping Centers | Distance | ||
| Walk: | 9 min | 0.5 mi | |
| Drive: | 4 min | 1.2 mi | |
| Drive: | 6 min | 2.2 mi |
| Parks and Recreation | Distance | ||
|---|---|---|---|
| Parks and Recreation | Distance | ||
|
Michigan Science Center
|
Walk: | 18 min | 0.9 mi |
|
Detroit Historical Museum
|
Walk: | 18 min | 1.0 mi |
|
Campus Martius Park
|
Drive: | 4 min | 1.4 mi |
|
Hart Plaza
|
Drive: | 5 min | 1.8 mi |
|
Wayne State University Museum of Natural History
|
Drive: | 7 min | 1.9 mi |
| Hospitals | Distance | ||
|---|---|---|---|
| Hospitals | Distance | ||
| Walk: | 7 min | 0.4 mi | |
| Walk: | 7 min | 0.4 mi | |
| Walk: | 10 min | 0.5 mi |
The Hamilton Midtown Detroit Photos
-
The Hamilton Midtown Detroit
-
The Hamilton Midtown Detroit
-
-
-
-
-
-
-
Models
-
Studio
-
1 Bedroom
-
1 Bedroom
-
1 Bedroom
-
1 Bedroom
-
1 Bedroom
Nearby Apartments
Within 50 Miles of The Hamilton Midtown Detroit
While The Hamilton Midtown Detroit does not provide in‑unit laundry, on‑site laundry facilities are available for shared resident use.
Utilities are not included in rent. Residents should plan to set up and pay for all services separately.
Parking is available at The Hamilton Midtown Detroit. Fees may apply depending on the type of parking offered. Contact this property for details.
The Hamilton Midtown Detroit has studios to two-bedrooms with rent ranges from $1,000/mo. to $1,954/mo.
Yes, The Hamilton Midtown Detroit welcomes pets. Breed restrictions, weight limits, and additional fees may apply. View this property's pet policy.
A good rule of thumb is to spend no more than 30% of your gross income on rent. Based on the lowest available rent of $1,000 for a studio, you would need to earn about $40,000 per year to qualify. Want to double-check your budget? Calculate how much rent you can afford with our Rent Affordability Calculator.
The Hamilton Midtown Detroit is offering Specials for eligible applicants, with rental rates starting at $1,000.
While The Hamilton Midtown Detroit does not offer Matterport 3D tours, renters can request a tour directly through our online platform.
What Are Walk Score®, Transit Score®, and Bike Score® Ratings?
Walk Score® measures the walkability of any address. Transit Score® measures access to public transit. Bike Score® measures the bikeability of any address.
What is a Sound Score Rating?
A Sound Score Rating aggregates noise caused by vehicle traffic, airplane traffic and local sources







