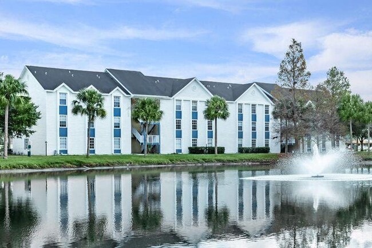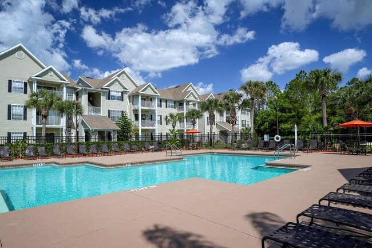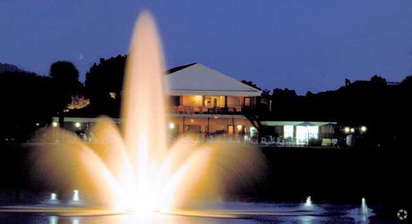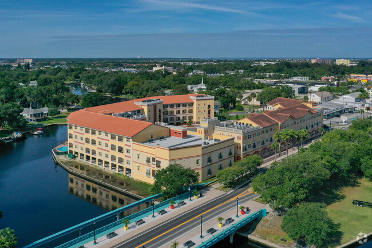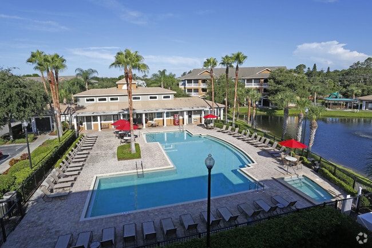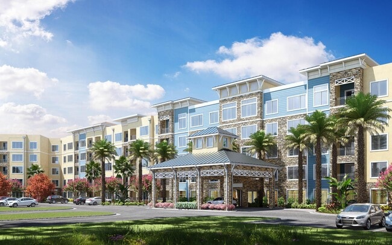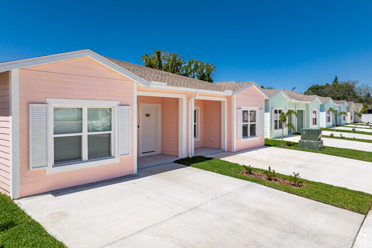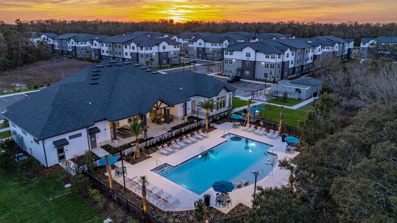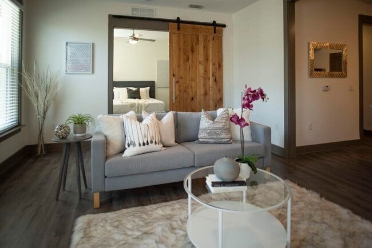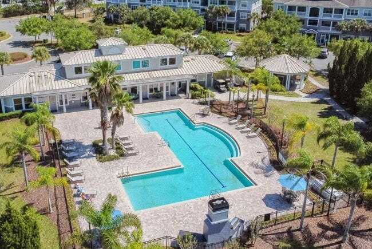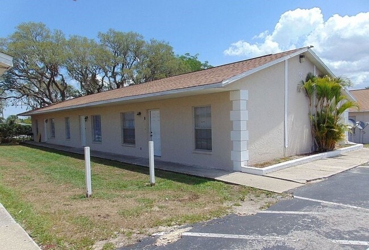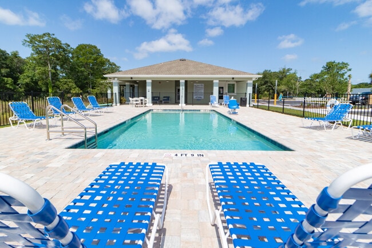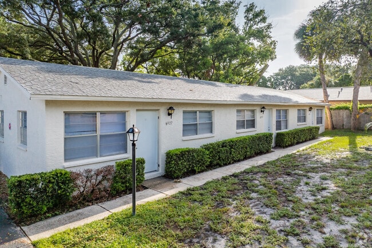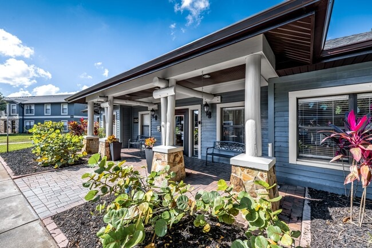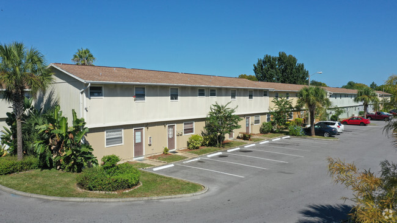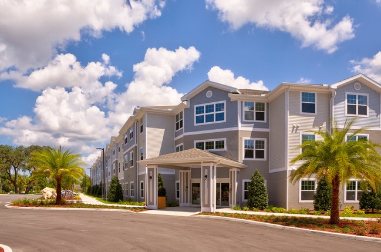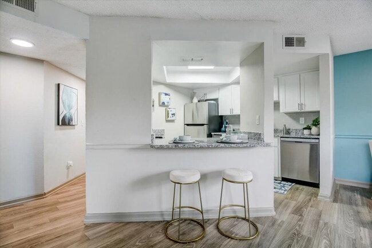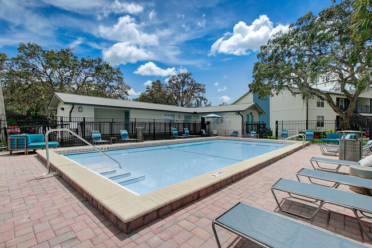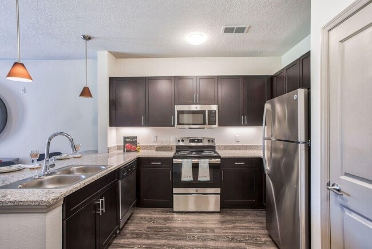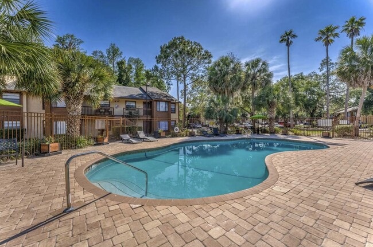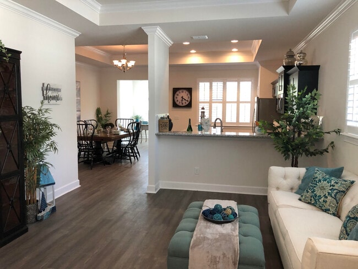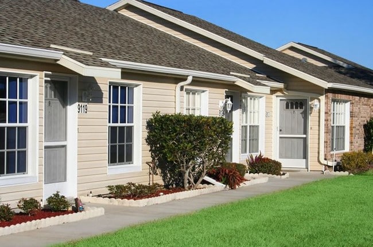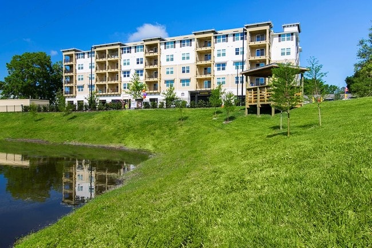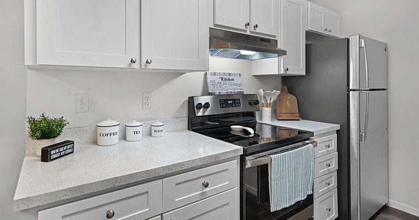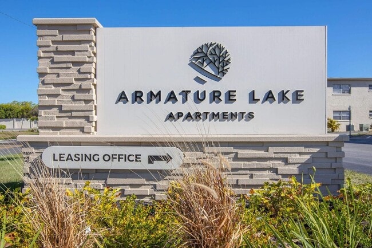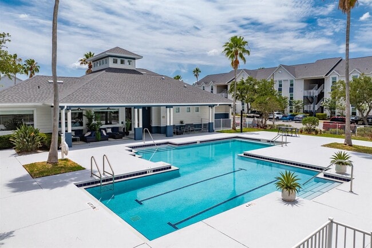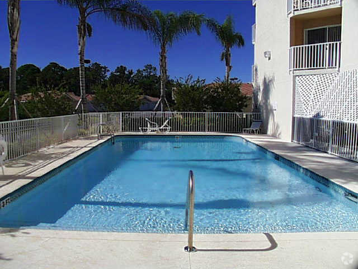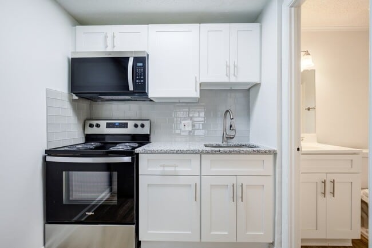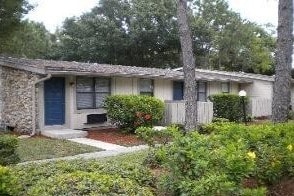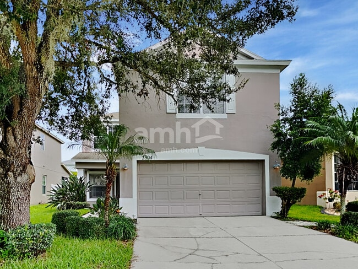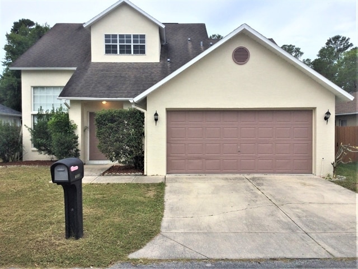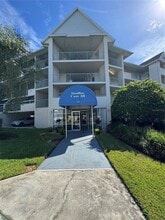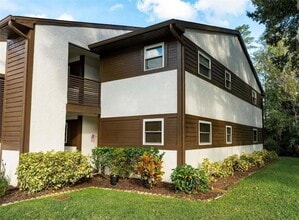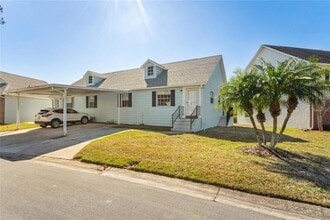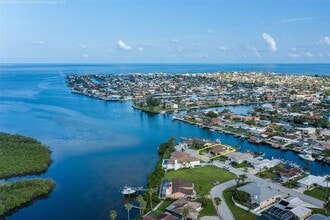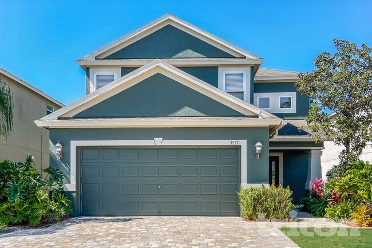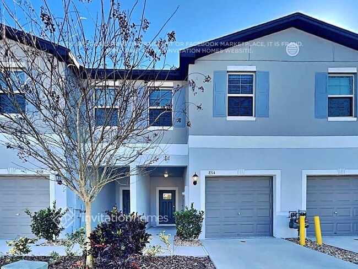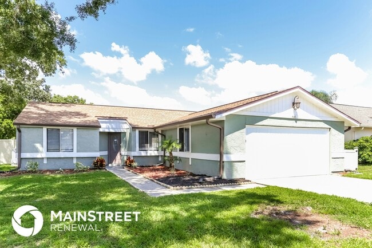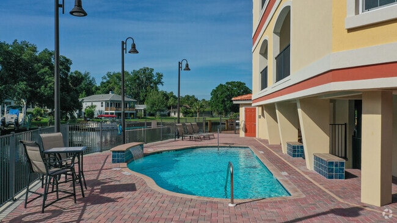Apartments for Rent in New Port Richey FL
1,221 Rentals Available
-
-
-
-
-
-
1 / 6
-
-
1 Bed$1,354+2 Beds$1,825+Total Monthly PriceTotal Monthly Price NewPrices include required monthly fees of $75.Base Rent:1 Bed$1,279+2 Beds$1,750+2 Months Free
-
-
-

New Port Richey Market Snapshot
Average 1-Bedroom Rent is $1,294/mo
Down -2% From Last Year
View More New Port Richey Rent Insights -
1 / 21
-
-
-
-
-
-
Total Monthly Price New1 Bed$1,418+2 Beds$1,457+Total Monthly PricePrices include required monthly fees of $142.Base Rent:1 Bed$1,276+2 Beds$1,315+
-
Total Monthly Price New1 Bed$1,272+2 Beds$1,277+Total Monthly PricePrices include required monthly fees of $67.Base Rent:1 Bed$1,205+2 Beds$1,210+
-
-
-
-
-
-
-
-
-
-
-
-
-
-
3 Beds$2,545Total Monthly PriceTotal Monthly Price NewPrices include all required monthly fees.House for Rent
-
3 Beds$2,350Total Monthly PriceTotal Monthly Price NewPrices include all required monthly fees.House for Rent
-
-
-
-
-
-
-
-
-
-
Showing 40 of 341 Results - Page 1 of 9
Explore Rent Prices Near New Port Richey, FL
New Port Richey, FL’s average rent price is $1,189 per month. Compare rent prices and available listings in nearby cities to find better value or more options that fit your budget.
| Average Rent | |
|---|---|
| Port Richey | $1,213 |
| Holiday | $1,130 |
| Trinity | $1,559 |
| Hudson | $1,472 |
| Tarpon Springs | $1,248 |
Average Monthly Rent is calculated using the average rent of active one-bedroom apartment listings.
New Port Richey, FL Apartments for Rent
Set where the Cotee (Pithlachascotee) River meets the Gulf, New Port Richey pairs riverfront parks with easy access to major job centers. When you're searching for apartments in New Port Richey, Downtown around Sims Park and the historic Richey Suncoast Theatre puts you close to Main Street dining and festivals like Chasco Fiesta. Commuters can take SR-54 to the Suncoast Parkway (Veterans Expressway) for direct routes to Tampa's Westshore and Downtown, or follow US-19 to Clearwater and Tarpon Springs—Tampa International Airport is about 35-45 minutes away. PSTA buses serve the US-19 and Main Street corridors for daily errands, and you can find apartments near Sims Park or rentals close to Morton Plant North Bay Hospital to simplify your routine.
Popular neighborhoods include Downtown/Grand Boulevard for walkable blocks by Orange Lake and cafes; Gulf Harbors for waterfront condos and boat canals with quick access to Robert K. Rees Memorial Park (Green Key Beach); Magnolia Valley for quiet streets near Magnolia Valley Park; Colonial Hills and Millpond Estates along Rowan Road for garden-style homes close to shops on SR-54; the Cotee River corridor off Grand Boulevard and River Road if you want water views and kayak launches; and River Ridge and Seven Springs/Trinity near Starkey Wilderness Park and newer shopping east along SR-54. Weekend plans come naturally with trails at James E. Grey Preserve, beach sunsets at Green Key, and shows at the Richey Suncoast Theatre, plus local breweries, coffee shops, and family-owned spots lining Main Street.
New Port Richey, FL Rental Insights
-
The average rent in New Port Richey, FL is $1,295 per month. By comparison, renters across the U.S. pay an average of $1,626, which means housing in New Port Richey, FL is slightly less expensive than much of the country.
-
Find affordable apartments for rent in New Port Richey, FL by browsing listings in budget-friendly neighborhoods such as Gulf Harbors Sea Forest, The Landings at Sea Forest, and Cranes Roost. Use filters by price, number of bedrooms, and amenities to narrow your search.
-
The most popular ZIP codes for renters in New Port Richey, FL are 34652, 34655, 34653, and 34654.
-
You can find flexible rentals in New Port Richey, FL by exploring short-term rentals for temporary stays or browsing furnished apartments for move-in ready options that save time and hassle.
-
Tour apartments from your couch with Matterport 3D Tours. We have 1,221 New Port Richey apartments with virtual tours available. Walk through the apartment, view room layouts and get a feel for the space before an in-person tour.
-
New Port Richey, FL has very few transit options. Residents typically rely on driving for daily needs.
-
Students renting in New Port Richey, FL have access to Pasco-Hernando C.C., West, St Petersburg, Tarpon Springs, Pasco-Hernando C.C., Spring, and St Petersburg, Clearwater.
Find the Perfect New Port Richey, FL Apartment
Search Nearby Rentals
Rentals Near New Port Richey
Neighborhood Apartment Rentals
- Greater New Port Richey North Apartments for Rent
- Greater New Port Richey South Apartments for Rent
- Town of New Port Richey Apartments for Rent
- Tanglewood Terrace Apartments for Rent
- Crafts Apartments for Rent
- Harbor View Apartments for Rent
- Riverview Terrace Apartments for Rent
- The Wilds Condominiums Apartments for Rent
- Jasmine Heights Apartments for Rent
- East Gate Estates Apartments for Rent
