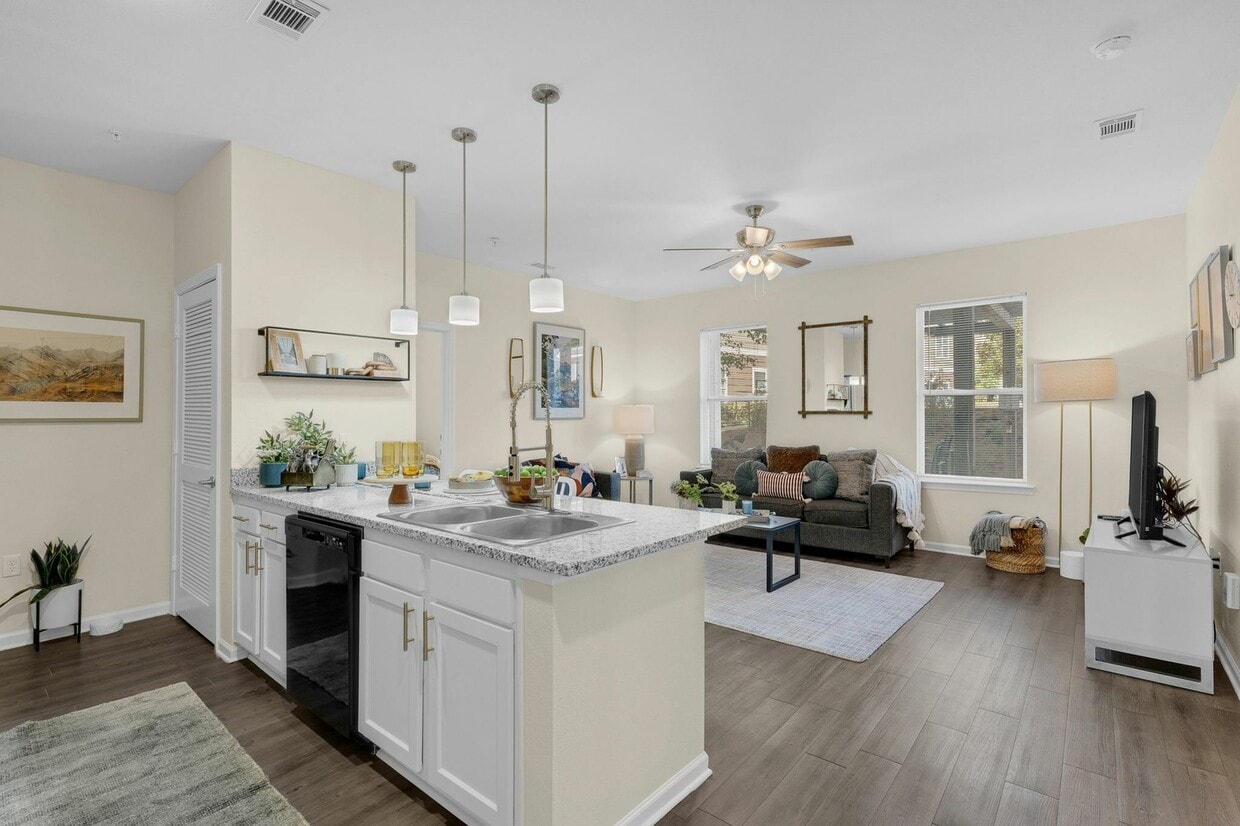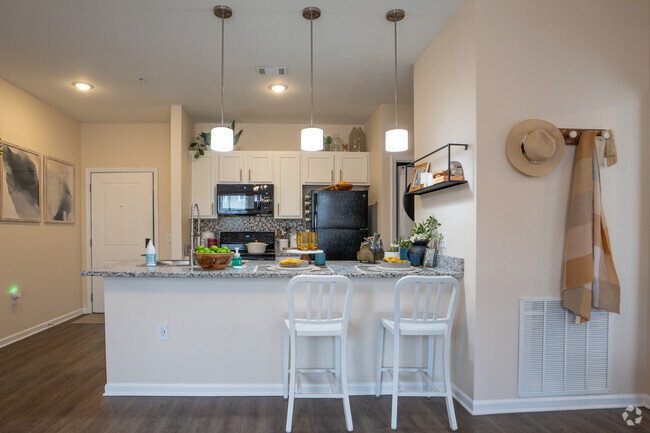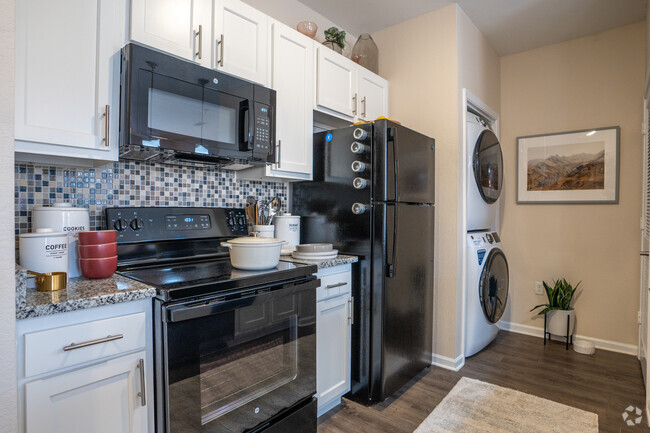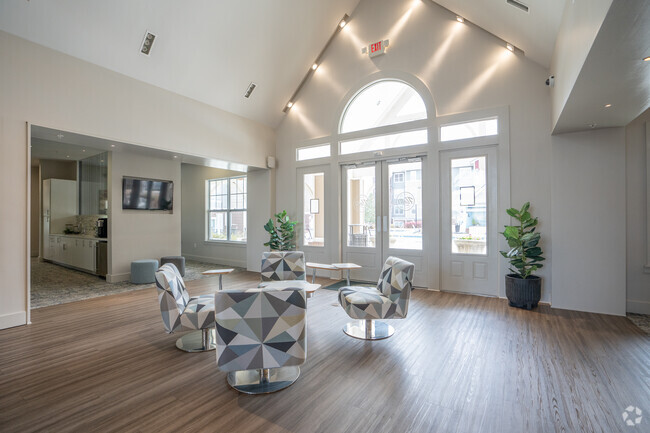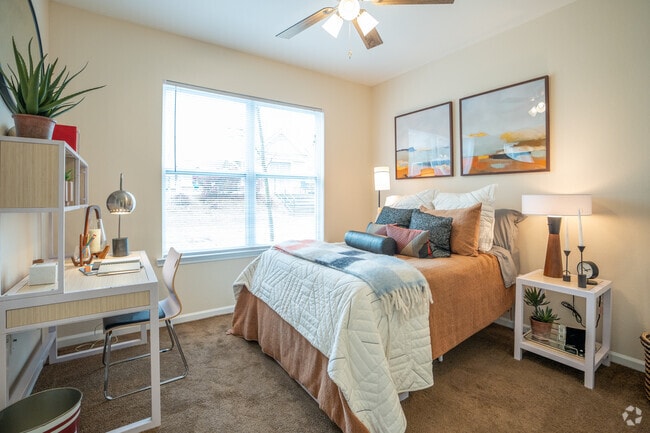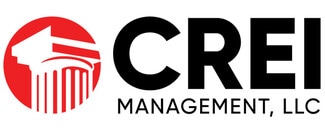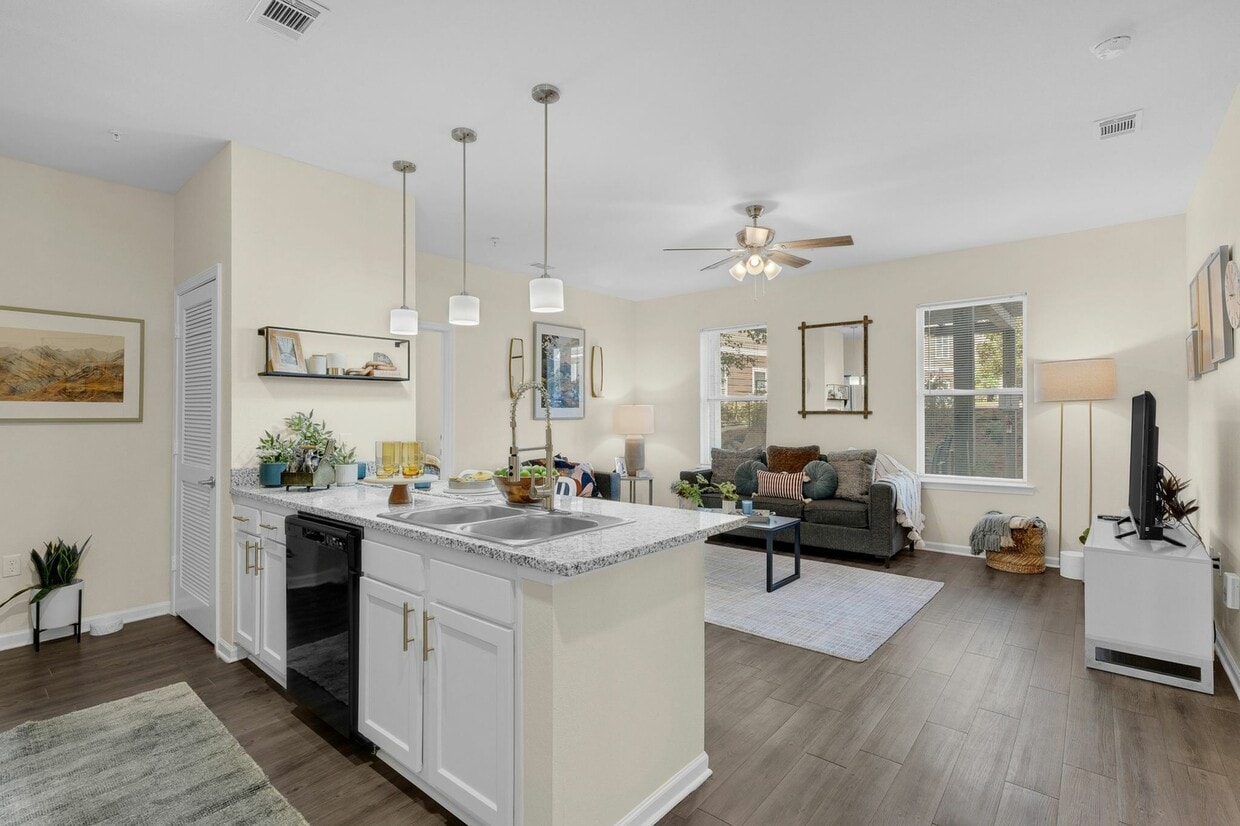-
Monthly Rent
$619 - $1,618
-
Bedrooms
Studio - 4 bd
-
Bathrooms
1 - 4 ba
-
Square Feet
340 - 1,490 sq ft
Highlights
- By-The-Bed Leasing
- Furnished Units Available
- Tanning Salon
- Pool
- Walk-In Closets
- Planned Social Activities
- Pet Play Area
- Office
- Controlled Access
Pricing & Floor Plans
Fees and Policies
The fees listed below are community-provided and may exclude utilities or add-ons. All payments are made directly to the property and are non-refundable unless otherwise specified. Use the Cost Calculator to determine costs based on your needs.
-
One-Time Basics
-
Due at Application
-
Application Fee Per ApplicantCharged per applicant.$50
-
-
Due at Move-In
-
Administrative FeeCharged per unit.$100
-
-
Due at Application
-
Dogs
-
Monthly Pet FeeMax of 2. Charged per pet.$30
-
One-Time Pet FeeMax of 2. Charged per pet.$300 - $300
0 lbs. Weight LimitRestrictions:The following specific breeds of dogs (or dogs mixed with these breeds) are not permitted at this Community: Chow Chow, Boxer, Doberman Pinscher, Alaskan Malamute, Wolf-Dog Hybrid, Husky, German Shepherd, Rottweiler, Pit Bull Terrier Breeds (a/k/a American Staffordshire Terriers, Staffordshire Bull Terriers or American Pit Bull Terriers), Great Dane, St. Bernard, Cane Corso and Akita.Read More Read LessComments -
-
Cats
-
Monthly Pet FeeMax of 2. Charged per pet.$30
-
One-Time Pet FeeMax of 2. Charged per pet.$300 - $300
0 lbs. Weight LimitComments -
-
OtherGated Community
-
Surface Lot
Property Fee Disclaimer: Based on community-supplied data and independent market research. Subject to change without notice. May exclude fees for mandatory or optional services and usage-based utilities.
Details
Lease Options
-
9 - 11 Month Leases
Property Information
-
Built in 2015
-
272 units/4 stories
-
Furnished Units Available
Matterport 3D Tours
About The Flatts Starkville
Looking for luxury student apartments near Mississippi State University? The Flatts Starkville offers newly renovated, spacious studio, 1-, 2-, 3-, and 4-bedroom floor plans designed with your comfort in mind. Each apartment features granite countertops, 9-foot ceilings, wood-style plank flooring, and a full appliance package. Our premium amenities include a fully equipped fitness center, resident lounge with a game room, study room, tanning room, and free access to a computer lab. Unwind at our resort-style pool, complete with two grills, two fire pits, and outdoor games like cornhole and horseshoes. Plus, we're pet-friendly! Conveniently located near MSU and The Cotton District, The Flatts Starkville makes it easy to achieve the perfect balance between academic success and a vibrant social life. Explore our website today to discover why The Flatts Starkville is the ultimate choice for student living!
The Flatts Starkville is an apartment community located in Oktibbeha County and the 39759 ZIP Code. This area is served by the Starkville- Oktibbeha Cons attendance zone.
Unique Features
- 24-Hour Fitness Center
- Distinctive Wood-Style Plank Flooring in Common Areas
- Fully Furnished
- Hammock Garden
- Large open floor plans
- On-site Courtesy Officer
- Pet Friendly - No Weight limit
- Expansive Closets
- Fully Appointed Appliance Package
- 1 Gigabyte Hi-Speed Internet Included (Wi-Fi Ethernet)
- Coffee Bar
- Gated Community with Controlled Access
- Private bathroom for every bedroom
- Resort-Style Swimming Pool
- Tanning booth
- Granite Countertops Throughout
- Private Study Room
- Resident Package Acceptance at Office
- Wi-Fi Throughout Amenities
- New & Renovated Floor Plan Options
- 24-Hour Business Center w/ Free Printing
- Washer & Dryer in Each Unit
- 24-Hour Resident Lounge
- 9 foot ceilings throughout
- Controlled Access Entry
- Electronic Entry Locks
- MSU Smart Bus Transit w/ Gameday Pickups
- Poolside Grilling Stations
- Smoke-free Property
Community Amenities
Pool
Fitness Center
Furnished Units Available
Clubhouse
Controlled Access
Business Center
Grill
Community-Wide WiFi
Property Services
- Package Service
- Community-Wide WiFi
- Wi-Fi
- Controlled Access
- Maintenance on site
- Property Manager on Site
- Furnished Units Available
- Renters Insurance Program
- Planned Social Activities
- Pet Play Area
- Public Transportation
- Key Fob Entry
Shared Community
- Business Center
- Clubhouse
- Lounge
- Conference Rooms
- Tanning Salon
- Walk-Up
Fitness & Recreation
- Fitness Center
- Pool
- Gameroom
Outdoor Features
- Courtyard
- Grill
- Picnic Area
- Dog Park
Student Features
- Individual Locking Bedrooms
- Private Bathroom
- Roommate Matching
Apartment Features
Washer/Dryer
Air Conditioning
Dishwasher
High Speed Internet Access
Hardwood Floors
Walk-In Closets
Granite Countertops
Refrigerator
Indoor Features
- High Speed Internet Access
- Wi-Fi
- Washer/Dryer
- Air Conditioning
- Ceiling Fans
- Smoke Free
- Cable Ready
- Tub/Shower
Kitchen Features & Appliances
- Dishwasher
- Granite Countertops
- Kitchen
- Oven
- Range
- Refrigerator
Model Details
- Hardwood Floors
- Vinyl Flooring
- Office
- Recreation Room
- Walk-In Closets
- Furnished
Nestled in the heart of Mississippi, Starkville combines small-town hospitality with the energy of a college community. Home to Mississippi State University, this welcoming city of over 24,000 residents features the Cotton District, North America's first New Urbanist neighborhood. The rental market offers diverse housing options from apartment communities to historic homes, with current average rents ranging from $514 for studios to $2,077 for four-bedroom units. The rental market has seen modest growth, with rates increasing approximately 2.8% over the past year, keeping Starkville's housing costs competitive.
Downtown Starkville and the Cotton District form the city's social hub, featuring locally-owned shops and restaurants. Mississippi State University's campus hosts sporting events at Davis Wade Stadium and performances at the Riley Center. Outdoor enthusiasts appreciate McKee Park's walking trails and the Moncrief Park disc golf course.
Learn more about living in Starkville- Package Service
- Community-Wide WiFi
- Wi-Fi
- Controlled Access
- Maintenance on site
- Property Manager on Site
- Furnished Units Available
- Renters Insurance Program
- Planned Social Activities
- Pet Play Area
- Public Transportation
- Key Fob Entry
- Business Center
- Clubhouse
- Lounge
- Conference Rooms
- Tanning Salon
- Walk-Up
- Courtyard
- Grill
- Picnic Area
- Dog Park
- Fitness Center
- Pool
- Gameroom
- Individual Locking Bedrooms
- Private Bathroom
- Roommate Matching
- 24-Hour Fitness Center
- Distinctive Wood-Style Plank Flooring in Common Areas
- Fully Furnished
- Hammock Garden
- Large open floor plans
- On-site Courtesy Officer
- Pet Friendly - No Weight limit
- Expansive Closets
- Fully Appointed Appliance Package
- 1 Gigabyte Hi-Speed Internet Included (Wi-Fi Ethernet)
- Coffee Bar
- Gated Community with Controlled Access
- Private bathroom for every bedroom
- Resort-Style Swimming Pool
- Tanning booth
- Granite Countertops Throughout
- Private Study Room
- Resident Package Acceptance at Office
- Wi-Fi Throughout Amenities
- New & Renovated Floor Plan Options
- 24-Hour Business Center w/ Free Printing
- Washer & Dryer in Each Unit
- 24-Hour Resident Lounge
- 9 foot ceilings throughout
- Controlled Access Entry
- Electronic Entry Locks
- MSU Smart Bus Transit w/ Gameday Pickups
- Poolside Grilling Stations
- Smoke-free Property
- High Speed Internet Access
- Wi-Fi
- Washer/Dryer
- Air Conditioning
- Ceiling Fans
- Smoke Free
- Cable Ready
- Tub/Shower
- Dishwasher
- Granite Countertops
- Kitchen
- Oven
- Range
- Refrigerator
- Hardwood Floors
- Vinyl Flooring
- Office
- Recreation Room
- Walk-In Closets
- Furnished
| Monday | 10am - 6pm |
|---|---|
| Tuesday | 10am - 6pm |
| Wednesday | 10am - 6pm |
| Thursday | 10am - 6pm |
| Friday | 10am - 6pm |
| Saturday | 11am - 4pm |
| Sunday | Closed |
| Colleges & Universities | Distance | ||
|---|---|---|---|
| Colleges & Universities | Distance | ||
| Drive: | 3 min | 1.8 mi | |
| Drive: | 29 min | 24.0 mi |
 The GreatSchools Rating helps parents compare schools within a state based on a variety of school quality indicators and provides a helpful picture of how effectively each school serves all of its students. Ratings are on a scale of 1 (below average) to 10 (above average) and can include test scores, college readiness, academic progress, advanced courses, equity, discipline and attendance data. We also advise parents to visit schools, consider other information on school performance and programs, and consider family needs as part of the school selection process.
The GreatSchools Rating helps parents compare schools within a state based on a variety of school quality indicators and provides a helpful picture of how effectively each school serves all of its students. Ratings are on a scale of 1 (below average) to 10 (above average) and can include test scores, college readiness, academic progress, advanced courses, equity, discipline and attendance data. We also advise parents to visit schools, consider other information on school performance and programs, and consider family needs as part of the school selection process.
View GreatSchools Rating Methodology
Data provided by GreatSchools.org © 2026. All rights reserved.
The Flatts Starkville Photos
-
The Flatts Starkville
-
Game Room
-
2BR, 2BA – 911SF Dining Area
-
2BR, 2BA – 911SF Kitchen
-
Lobby
-
2BR, 2BA – 911SF Bedroom
-
Lobby
-
-
Clubhouse
Models
-
A0 | 1 Bed / 1 Bath
-
A0UF | 1 Bed / 1 Bath
-
A1 | 1 Bed / 1 Bath
-
A1UF | 1 Bed / 1 Bath
-
A2 | 1 Bed / 1 Bath
-
B1 | 2 Bed / 2 Bath
The Flatts Starkville has units with in‑unit washers and dryers, making laundry day simple for residents.
Utilities are not included in rent. Residents should plan to set up and pay for all services separately.
Parking is available at The Flatts Starkville. Fees may apply depending on the type of parking offered. Contact this property for details.
The Flatts Starkville has studios to four-bedrooms with rent ranges from $619/mo. to $1,618/mo.
Yes, The Flatts Starkville welcomes pets. Breed restrictions, weight limits, and additional fees may apply. View this property's pet policy.
A good rule of thumb is to spend no more than 30% of your gross income on rent. Based on the lowest available rent of $619 for a four-bedrooms, you would need to earn about $24,760 per year to qualify. Want to double-check your budget? Calculate how much rent you can afford with our Rent Affordability Calculator.
The Flatts Starkville is offering Specials for eligible applicants, with rental rates starting at $619.
Yes! The Flatts Starkville offers 6 Matterport 3D Tours. Explore different floor plans and see unit level details, all without leaving home.
What Are Walk Score®, Transit Score®, and Bike Score® Ratings?
Walk Score® measures the walkability of any address. Transit Score® measures access to public transit. Bike Score® measures the bikeability of any address.
What is a Sound Score Rating?
A Sound Score Rating aggregates noise caused by vehicle traffic, airplane traffic and local sources
