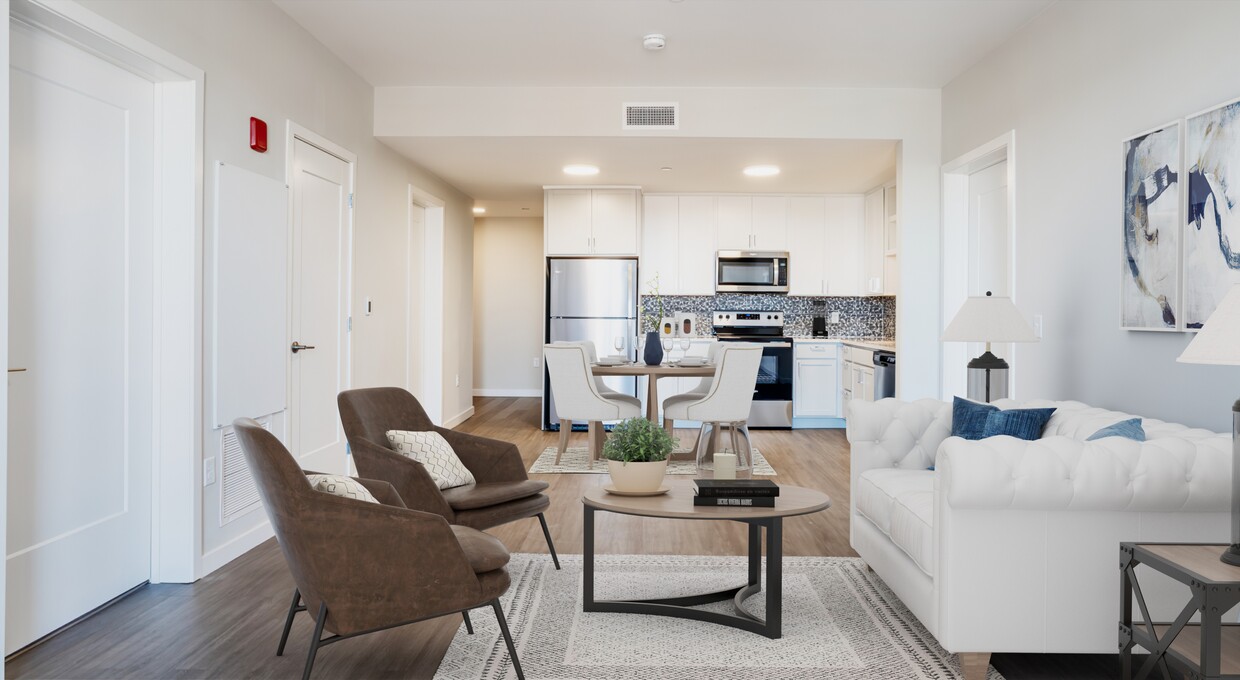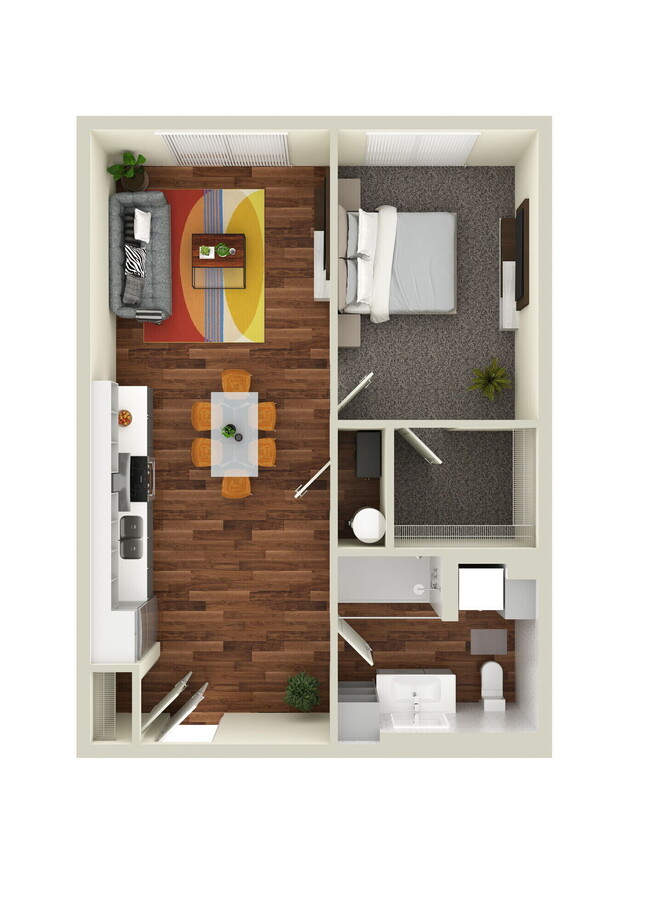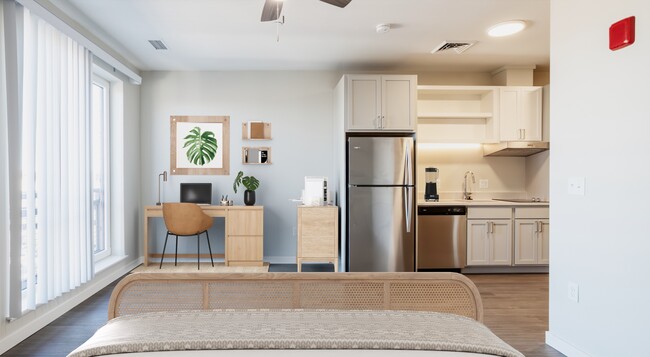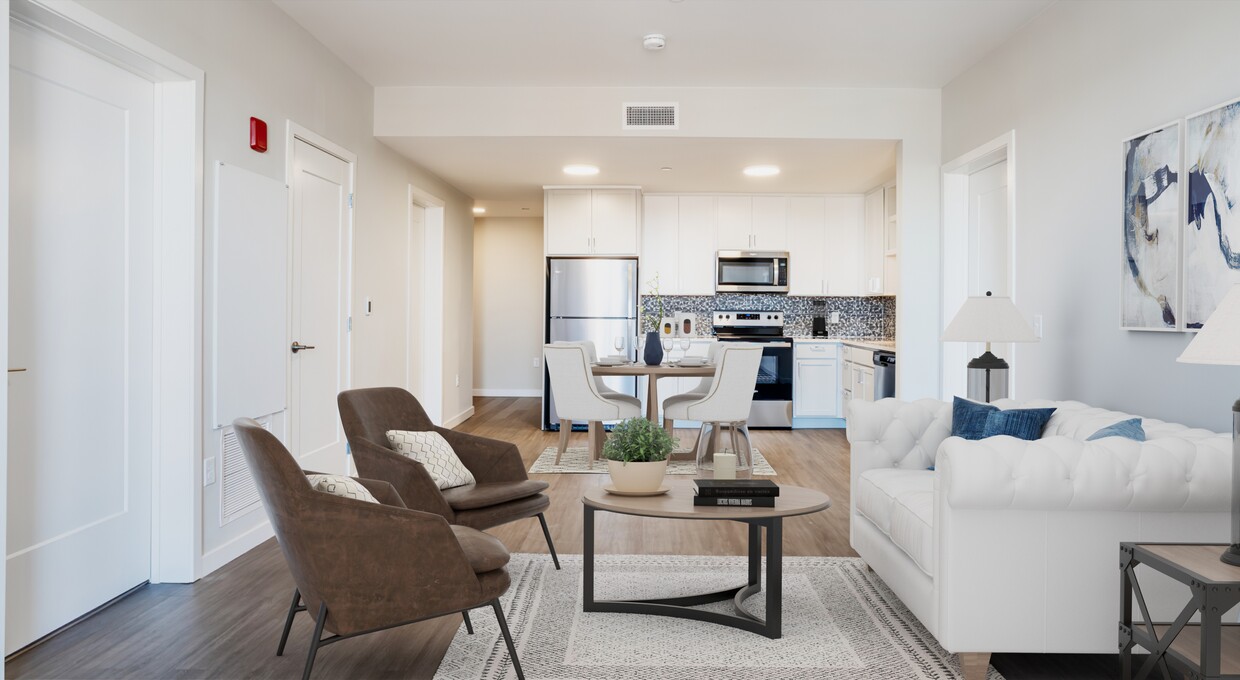-
Monthly Rent
$1,799 - $3,085
-
Bedrooms
Studio - 2 bd
-
Bathrooms
1 - 2 ba
-
Square Feet
518 - 1,140 sq ft
Highlights
- Walker's Paradise
- Pet Washing Station
- Walk-In Closets
- Planned Social Activities
- Elevator
- Grill
- Balcony
- Property Manager on Site
- Views
Pricing & Floor Plans
-
Unit 216price $1,799square feet 518availibility Now
-
Unit 721price $1,829square feet 518availibility Now
-
Unit 221price $1,882square feet 518availibility Now
-
Unit 413price $2,053square feet 813availibility Now
-
Unit 613price $2,433square feet 813availibility Feb 21
-
Unit 231price $2,060square feet 715availibility Now
-
Unit 533price $2,080square feet 717availibility Now
-
Unit 705price $2,100square feet 717availibility Now
-
Unit 403price $2,215square feet 717availibility Feb 7
-
Unit 207price $2,120square feet 705availibility Now
-
Unit 331price $2,225square feet 705availibility Now
-
Unit 706price $2,335square feet 705availibility Now
-
Unit 611price $2,410square feet 756availibility Now
-
Unit 622price $2,345square feet 714availibility Mar 7
-
Unit 423price $2,930square feet 1,140availibility Mar 24
-
Unit 216price $1,799square feet 518availibility Now
-
Unit 721price $1,829square feet 518availibility Now
-
Unit 221price $1,882square feet 518availibility Now
-
Unit 413price $2,053square feet 813availibility Now
-
Unit 613price $2,433square feet 813availibility Feb 21
-
Unit 231price $2,060square feet 715availibility Now
-
Unit 533price $2,080square feet 717availibility Now
-
Unit 705price $2,100square feet 717availibility Now
-
Unit 403price $2,215square feet 717availibility Feb 7
-
Unit 207price $2,120square feet 705availibility Now
-
Unit 331price $2,225square feet 705availibility Now
-
Unit 706price $2,335square feet 705availibility Now
-
Unit 611price $2,410square feet 756availibility Now
-
Unit 622price $2,345square feet 714availibility Mar 7
-
Unit 423price $2,930square feet 1,140availibility Mar 24
Fees and Policies
The fees below are based on community-supplied data and may exclude additional fees and utilities. Use the Cost Calculator to add these fees to the base price.
-
One-Time Basics
-
Due at Application
-
Application Fee Per ApplicantCharged per applicant.$50
-
-
Due at Move-In
-
Administrative FeeCharged per unit.$250
-
-
Due at Application
-
Dogs
-
Pet DepositMax of 2. Charged per pet.$0
-
One-Time Pet FeeMax of 2. Charged per pet.$250
-
Monthly Pet FeeMax of 2. Charged per pet.$50 / mo
50 lbs. Weight LimitRestrictions:Restricted Breeds: Pitbull's, Bullmastiffs, Rottweilers, German Shepherds, Dobermans Chows, Mixed restricted breeds are also not allowedRead More Read Less -
-
Cats
-
Pet DepositMax of 2. Charged per pet.$0
-
One-Time Pet FeeMax of 2. Charged per pet.$250
-
Monthly Pet FeeMax of 2. Charged per pet.$50 / mo
50 lbs. Weight Limit -
-
High Speed Internet AccessThe monthly community fee of $105.00 includes you homes high speed Internet, trash fees and all amenity fees. Charged per unit.$105
Property Fee Disclaimer: Based on community-supplied data and independent market research. Subject to change without notice. May exclude fees for mandatory or optional services and usage-based utilities.
Details
Lease Options
-
12 mo
Property Information
-
Built in 2024
-
156 units/7 stories
Matterport 3D Tours
Select a unit to view pricing & availability
About The Flats on High Street
Discover living in the center of it all. When minutes matter, The Flats on High Street offers a unique 15-minute lifestyle that helps schedule life around you. Downtown Nashua provides a new way of living with an array of shopping, food, and entertainment at your fingertips. Our seven-story, urban luxe community is located in the heart of Nashua, NH within steps of the Nashua River. Offering unparalleled views of downtown, you won't be able to imagine any other lifestyle.
The Flats on High Street is an apartment community located in Hillsborough County and the 03060 ZIP Code. This area is served by the Nashua attendance zone.
Unique Features
- Pizza Oven
- Shaker Two-tone Cabinetry
- Elevated Courtyard With Firepit
- Premium Chrome Hardware
- Firepit Arena
- Access Controlled Living By 1valet
- Courtyard View
- Expansive Windows
- Under Cabinet Lighting
- Art Gallery
- City View
- Pet-friendly
- Two Panel Doors
Community Amenities
Fitness Center
Elevator
Business Center
Grill
- Package Service
- Wi-Fi
- Maintenance on site
- Property Manager on Site
- Video Patrol
- Renters Insurance Program
- Planned Social Activities
- Pet Washing Station
- Public Transportation
- Elevator
- Business Center
- Lounge
- Breakfast/Coffee Concierge
- Conference Rooms
- Fitness Center
- Bicycle Storage
- Gameroom
- Courtyard
- Grill
Apartment Features
Washer/Dryer
Air Conditioning
Dishwasher
High Speed Internet Access
Walk-In Closets
Microwave
Refrigerator
Disposal
Indoor Features
- High Speed Internet Access
- Washer/Dryer
- Air Conditioning
- Ceiling Fans
- Smoke Free
- Cable Ready
- Sprinkler System
- Framed Mirrors
- Wheelchair Accessible (Rooms)
Kitchen Features & Appliances
- Dishwasher
- Disposal
- Ice Maker
- Stainless Steel Appliances
- Kitchen
- Microwave
- Oven
- Range
- Refrigerator
- Quartz Countertops
Model Details
- Carpet
- Vinyl Flooring
- Views
- Walk-In Closets
- Linen Closet
- Window Coverings
- Balcony
- Package Service
- Wi-Fi
- Maintenance on site
- Property Manager on Site
- Video Patrol
- Renters Insurance Program
- Planned Social Activities
- Pet Washing Station
- Public Transportation
- Elevator
- Business Center
- Lounge
- Breakfast/Coffee Concierge
- Conference Rooms
- Courtyard
- Grill
- Fitness Center
- Bicycle Storage
- Gameroom
- Pizza Oven
- Shaker Two-tone Cabinetry
- Elevated Courtyard With Firepit
- Premium Chrome Hardware
- Firepit Arena
- Access Controlled Living By 1valet
- Courtyard View
- Expansive Windows
- Under Cabinet Lighting
- Art Gallery
- City View
- Pet-friendly
- Two Panel Doors
- High Speed Internet Access
- Washer/Dryer
- Air Conditioning
- Ceiling Fans
- Smoke Free
- Cable Ready
- Sprinkler System
- Framed Mirrors
- Wheelchair Accessible (Rooms)
- Dishwasher
- Disposal
- Ice Maker
- Stainless Steel Appliances
- Kitchen
- Microwave
- Oven
- Range
- Refrigerator
- Quartz Countertops
- Carpet
- Vinyl Flooring
- Views
- Walk-In Closets
- Linen Closet
- Window Coverings
- Balcony
| Monday | 9am - 6pm |
|---|---|
| Tuesday | 9am - 6pm |
| Wednesday | 9am - 6pm |
| Thursday | 9am - 6pm |
| Friday | 9am - 6pm |
| Saturday | By Appointment |
| Sunday | By Appointment |
Known as New Hampshire’s Gate City, Nashua sits within minutes of the state’s southern border with Massachusetts. Residents enjoy living in Downtown Nashua and see it as a place to live, play, shop, and eat. They convene each Sunday at the Main Street Bridge Farmers Market and sample the local flavors during the city’s Fall Restaurant Week.
While making their living downtown, many residents take advantage of the community-wide volunteering opportunities. Nashua Pride Downtown Cleanup Day is held annually each spring, while locals also participate in the upkeep of the Gate City Community Gardens along the Nashua Heritage Rail Trail. Residents in the area enjoy visiting Mine Falls Park, strolling along the banks of the Merrimack River and Nashua River, and trying out trendy eateries along Main Street.
Learn more about living in Downtown NashuaCompare neighborhood and city base rent averages by bedroom.
| Downtown Nashua | Nashua, NH | |
|---|---|---|
| Studio | $1,611 | $1,652 |
| 1 Bedroom | $2,071 | $1,948 |
| 2 Bedrooms | $1,603 | $2,277 |
| 3 Bedrooms | $1,823 | $2,375 |
| Colleges & Universities | Distance | ||
|---|---|---|---|
| Colleges & Universities | Distance | ||
| Drive: | 6 min | 1.9 mi | |
| Drive: | 26 min | 13.3 mi | |
| Drive: | 28 min | 14.4 mi | |
| Drive: | 30 min | 18.9 mi |
 The GreatSchools Rating helps parents compare schools within a state based on a variety of school quality indicators and provides a helpful picture of how effectively each school serves all of its students. Ratings are on a scale of 1 (below average) to 10 (above average) and can include test scores, college readiness, academic progress, advanced courses, equity, discipline and attendance data. We also advise parents to visit schools, consider other information on school performance and programs, and consider family needs as part of the school selection process.
The GreatSchools Rating helps parents compare schools within a state based on a variety of school quality indicators and provides a helpful picture of how effectively each school serves all of its students. Ratings are on a scale of 1 (below average) to 10 (above average) and can include test scores, college readiness, academic progress, advanced courses, equity, discipline and attendance data. We also advise parents to visit schools, consider other information on school performance and programs, and consider family needs as part of the school selection process.
View GreatSchools Rating Methodology
Data provided by GreatSchools.org © 2026. All rights reserved.
The Flats on High Street Photos
-
The Flats on High Street
-
Fitness Studio
-
-
-
-
-
-
2BR, 2BA - 1140SF - Kitchen
-
2BR, 2BA - 1140SF - Master Bathroom
Models
-
Studio
-
Studio
-
Studio
-
1 Bedroom
-
1 Bedroom
-
1 Bedroom
Nearby Apartments
Within 50 Miles of The Flats on High Street
-
Hastings Village
66 Hastings St
Wellesley, MA 02481
$3,940 - $4,508 Plus Fees
2 Br 32.8 mi
-
Reservoir Towers
1931 Commonwealth Ave
Brighton, MA 02135
$3,125 - $3,995 Plus Fees
1-2 Br 33.2 mi
-
Forte at 1440 Beacon
1440 Beacon St
Brookline, MA 02446
$2,910 - $3,712 Plus Fees
1 Br 12 Month Lease 33.8 mi
-
95 Saint
95 St. Alphonsus St
Boston, MA 02120
$3,755 - $5,375 Plus Fees
1-2 Br 34.9 mi
-
The Tremont
1480-1486 Tremont St
Boston, MA 02120
$3,698 - $6,149 Plus Fees
1-3 Br 35.0 mi
-
Baker Chocolate Factory
1200-1220 Adams St
Dorchester, MA 02124
$2,590 - $3,710 Plus Fees
1-2 Br 12 Month Lease 39.4 mi
The Flats on High Street has units with in‑unit washers and dryers, making laundry day simple for residents.
Utilities are not included in rent. Residents should plan to set up and pay for all services separately.
Parking is available at The Flats on High Street. Fees may apply depending on the type of parking offered. Contact this property for details.
The Flats on High Street has studios to two-bedrooms with rent ranges from $1,799/mo. to $3,085/mo.
Yes, The Flats on High Street welcomes pets. Breed restrictions, weight limits, and additional fees may apply. View this property's pet policy.
A good rule of thumb is to spend no more than 30% of your gross income on rent. Based on the lowest available rent of $1,799 for a studio, you would need to earn about $65,000 per year to qualify. Want to double-check your budget? Try our Rent Affordability Calculator to see how much rent fits your income and lifestyle.
The Flats on High Street is offering 1 Month Free for eligible applicants, with rental rates starting at $1,799.
Yes! The Flats on High Street offers 4 Matterport 3D Tours. Explore different floor plans and see unit level details, all without leaving home.
What Are Walk Score®, Transit Score®, and Bike Score® Ratings?
Walk Score® measures the walkability of any address. Transit Score® measures access to public transit. Bike Score® measures the bikeability of any address.
What is a Sound Score Rating?
A Sound Score Rating aggregates noise caused by vehicle traffic, airplane traffic and local sources








