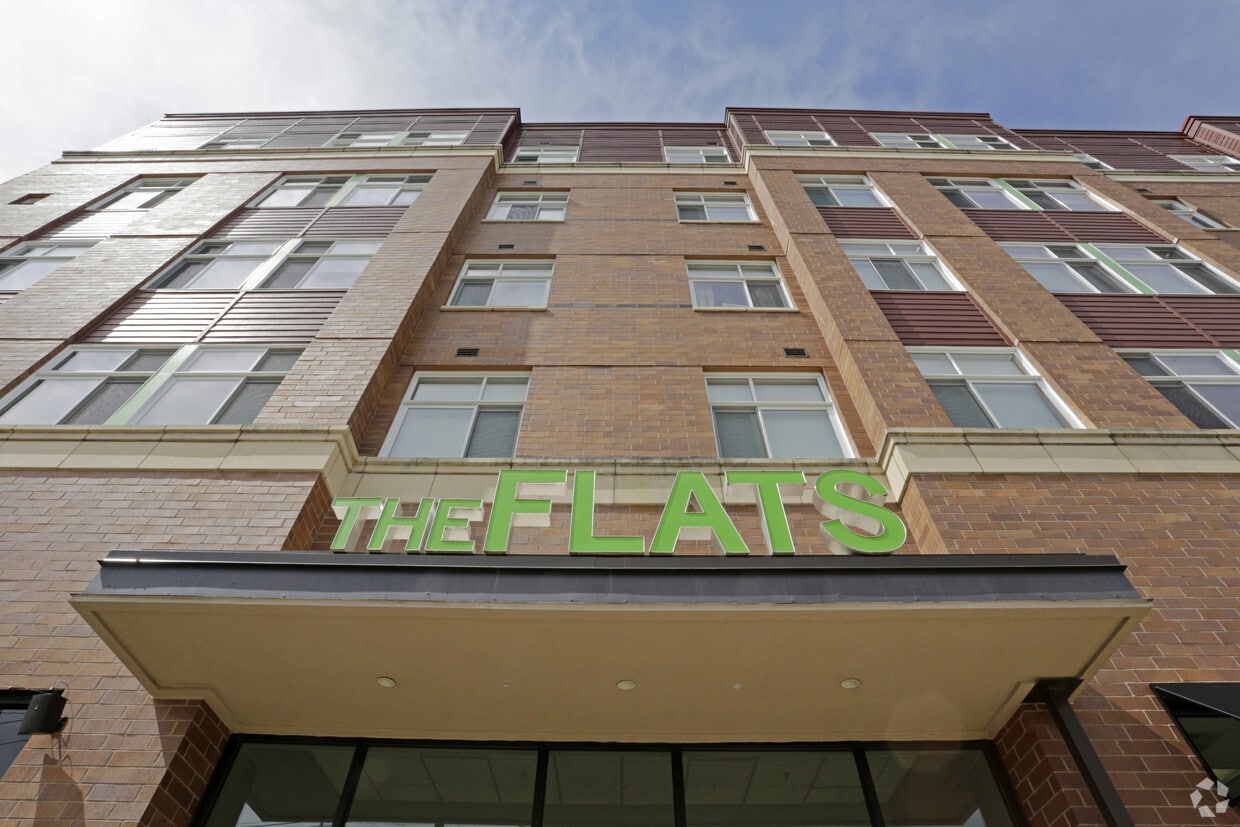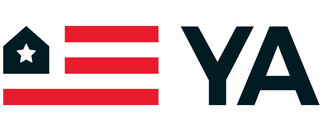Carden Springs
1808 Carden Springs Cir,
Normal, IL 61761
$1,620 - $2,800
1-3 Beds


Getting a better apartment shouldn’t have to be hard. That’s why we’ve designed each of our units to meet the needs (and wants) of the modern student. Our fully-furnished apartments feature upscale amenities, a high-end aesthetic, and individual leasing– so the only person you’re accountable for is yourself. But our attention to detail doesn’t end at the room; we also have numerous community areas that let you pursue your studies at the get-go and your leisure…well, at your leisure. From study lounges to game rooms, from media labs to our fireplace lounge and library, we’ve included everything you could want– all within a short walk to campus.
The Flats is an apartment community located in Mclean County and the 61761 ZIP Code. This area is served by the Mclean County Community Unit School District 5 attendance zone.
Unique Features
Fitness Center
Clubhouse
Business Center
Property Manager on Site
Washer/Dryer
Air Conditioning
Dishwasher
Granite Countertops
Situated just two miles north of Bloomington and anchored by Illinois State University, Downtown Normal lies within a short drive of all points of interest in the Bloomington metro area. A walk through this safe, compact neighborhood takes you down tree-lined campus paths and past the many apartment buildings that lie scattered around the perimeter of the university.
For fast access to dining and nightlife, look for rentals near the revitalized Uptown area, which serves as the heart of the neighborhood's social life. After cheering on the ISU Redbirds at the Hancock Stadium or attending a concert at the ISU College of Fine Arts, residents head to Uptown to enjoy burgers at the Rock or the special prawns and polenta at Medici.
Learn more about living in Uptown NormalCompare neighborhood and city base rent averages by bedroom.
| Uptown Normal | Normal, IL | |
|---|---|---|
| Studio | - | $880 |
| 1 Bedroom | $1,211 | $1,093 |
| 2 Bedrooms | $2,812 | $1,236 |
| 3 Bedrooms | $4,800 | $2,029 |
| Colleges & Universities | Distance | ||
|---|---|---|---|
| Colleges & Universities | Distance | ||
| Walk: | 12 min | 0.7 mi | |
| Drive: | 3 min | 1.1 mi | |
| Drive: | 8 min | 3.2 mi | |
| Drive: | 52 min | 42.3 mi |
 The GreatSchools Rating helps parents compare schools within a state based on a variety of school quality indicators and provides a helpful picture of how effectively each school serves all of its students. Ratings are on a scale of 1 (below average) to 10 (above average) and can include test scores, college readiness, academic progress, advanced courses, equity, discipline and attendance data. We also advise parents to visit schools, consider other information on school performance and programs, and consider family needs as part of the school selection process.
The GreatSchools Rating helps parents compare schools within a state based on a variety of school quality indicators and provides a helpful picture of how effectively each school serves all of its students. Ratings are on a scale of 1 (below average) to 10 (above average) and can include test scores, college readiness, academic progress, advanced courses, equity, discipline and attendance data. We also advise parents to visit schools, consider other information on school performance and programs, and consider family needs as part of the school selection process.
What Are Walk Score®, Transit Score®, and Bike Score® Ratings?
Walk Score® measures the walkability of any address. Transit Score® measures access to public transit. Bike Score® measures the bikeability of any address.
What is a Sound Score Rating?
A Sound Score Rating aggregates noise caused by vehicle traffic, airplane traffic and local sources