-
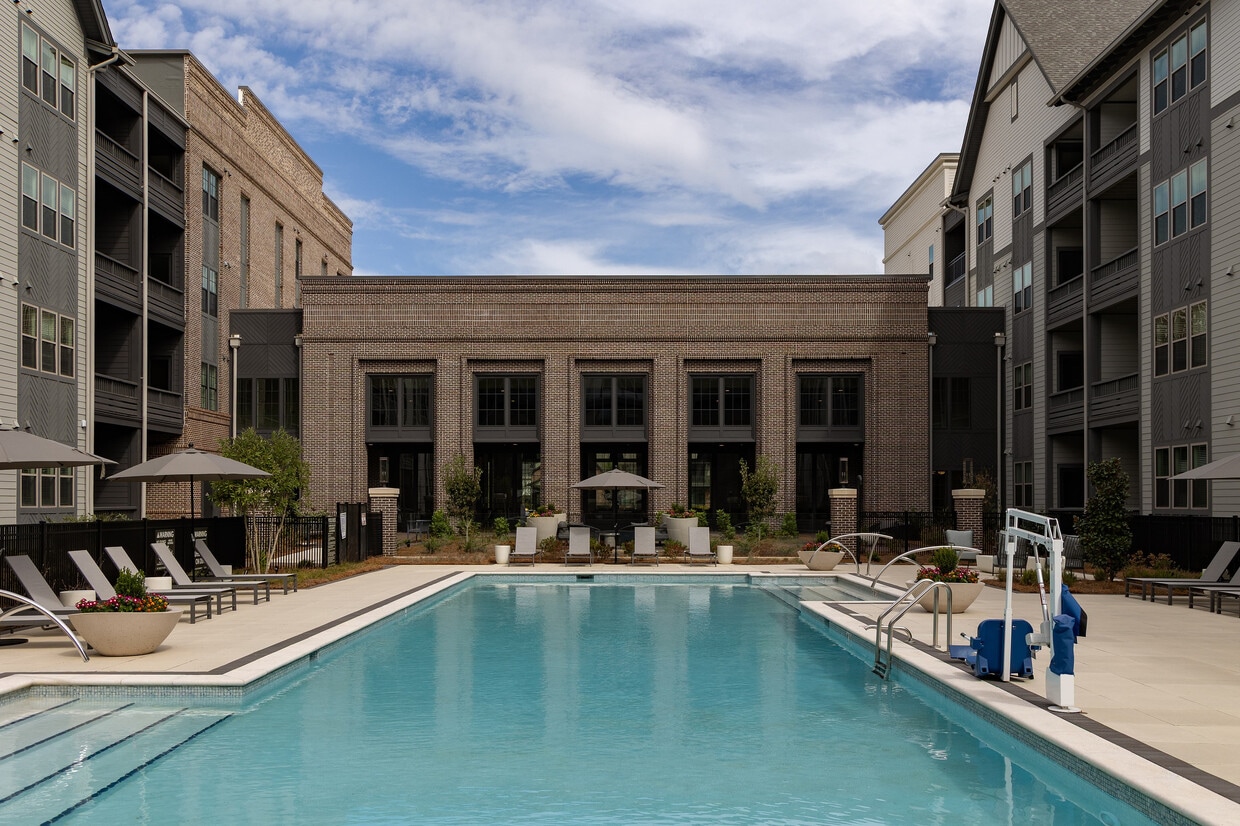
-
Matterport 3D Exterior
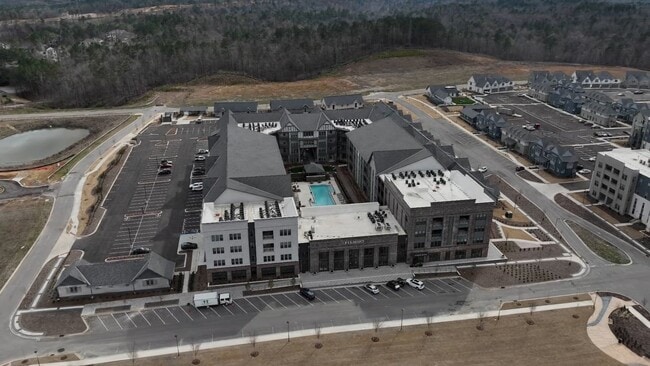
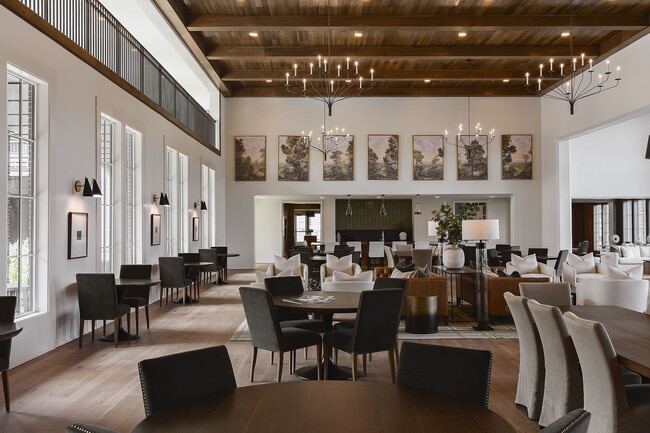
-
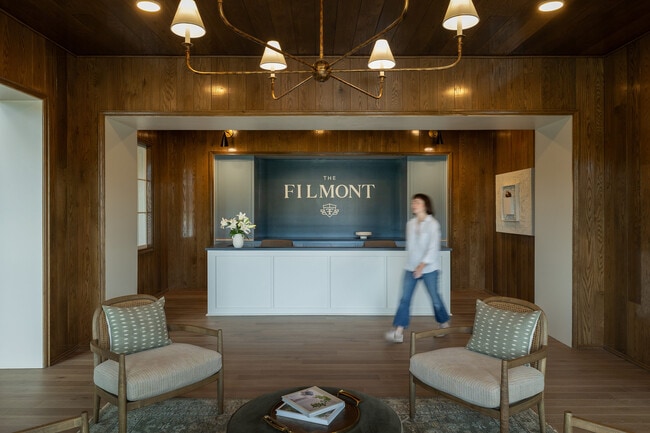
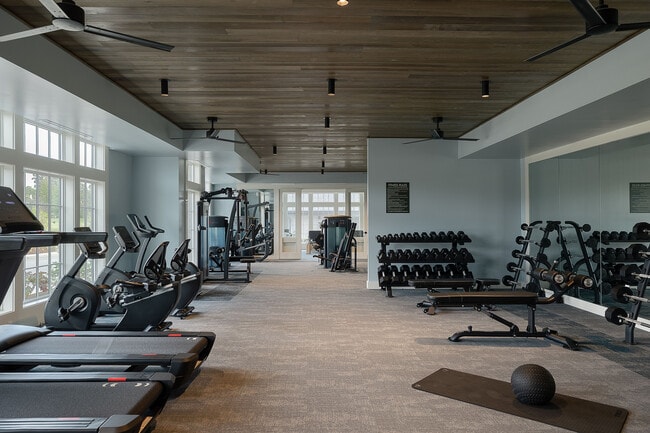
-
Monthly Rent
$1,755 - $3,755
-
Bedrooms
Studio - 2 bd
-
Bathrooms
1 - 2.5 ba
-
Square Feet
826 - 1,487 sq ft
Highlights
- New Construction
- Furnished Units Available
- Media Center/Movie Theatre
- Roof Terrace
- Cabana
- Porch
- Pet Washing Station
- Yard
- High Ceilings
Pricing & Floor Plans
-
Unit 3-425price $1,817square feet 828availibility Now
-
Unit 3-215price $1,755square feet 826availibility Now
-
Unit 3-335price $1,795square feet 826availibility Now
-
Unit 3-205price $1,795square feet 826availibility Now
-
Unit 3-328price $1,847square feet 826availibility Now
-
Unit 3-232price $1,867square feet 826availibility Now
-
Unit 3-332price $2,145square feet 826availibility Now
-
Unit 3-223price $1,875square feet 838availibility Now
-
Unit 3-323price $1,875square feet 838availibility Now
-
Unit 3-227price $1,875square feet 838availibility Now
-
Unit 3-115price $2,210square feet 832availibility Now
-
Unit 3-349price $2,255square feet 916availibility Now
-
Unit 3-346price $2,260square feet 910availibility Now
-
Unit 3-221price $2,245square feet 1,102availibility Now
-
Unit 3-317price $2,245square feet 1,102availibility Now
-
Unit 3-229price $2,245square feet 1,102availibility Now
-
Unit 3-333price $2,458square feet 1,073availibility Now
-
Unit 3-433price $2,835square feet 1,073availibility Now
-
Unit 3-237price $2,463square feet 1,250availibility Now
-
Unit 3-338price $3,000square feet 1,250availibility Now
-
Unit 3-309price $2,525square feet 1,249availibility Now
-
Unit 3-211price $2,525square feet 1,249availibility Now
-
Unit 3-311price $2,525square feet 1,249availibility Now
-
Unit 3-301price $2,620square feet 1,148availibility Now
-
Unit 3-348price $2,975square feet 1,148availibility Now
-
Unit 3-448price $3,065square feet 1,148availibility Now
-
Unit Cottage 7B-1100price $2,790square feet 1,067availibility Now
-
Unit Cottage 7B-1102price $2,790square feet 1,067availibility Now
-
Unit Cottage 7B-1124price $3,550square feet 1,067availibility Now
-
Unit 3-231price $3,059square feet 1,422availibility Now
-
Unit 3-219price $3,650square feet 1,422availibility Now
-
Unit 3-331price $3,650square feet 1,422availibility Now
-
Unit Cottage 7A-3409price $3,600square feet 1,067availibility Now
-
Unit Cottage 7A-1120price $3,600square feet 1,067availibility Now
-
Unit Cottage 7A-3407price $3,600square feet 1,067availibility Now
-
Unit 3-418price $3,665square feet 1,487availibility Now
-
Unit 3-118price $3,680square feet 1,487availibility Now
-
Unit 3-425price $1,817square feet 828availibility Now
-
Unit 3-215price $1,755square feet 826availibility Now
-
Unit 3-335price $1,795square feet 826availibility Now
-
Unit 3-205price $1,795square feet 826availibility Now
-
Unit 3-328price $1,847square feet 826availibility Now
-
Unit 3-232price $1,867square feet 826availibility Now
-
Unit 3-332price $2,145square feet 826availibility Now
-
Unit 3-223price $1,875square feet 838availibility Now
-
Unit 3-323price $1,875square feet 838availibility Now
-
Unit 3-227price $1,875square feet 838availibility Now
-
Unit 3-115price $2,210square feet 832availibility Now
-
Unit 3-349price $2,255square feet 916availibility Now
-
Unit 3-346price $2,260square feet 910availibility Now
-
Unit 3-221price $2,245square feet 1,102availibility Now
-
Unit 3-317price $2,245square feet 1,102availibility Now
-
Unit 3-229price $2,245square feet 1,102availibility Now
-
Unit 3-333price $2,458square feet 1,073availibility Now
-
Unit 3-433price $2,835square feet 1,073availibility Now
-
Unit 3-237price $2,463square feet 1,250availibility Now
-
Unit 3-338price $3,000square feet 1,250availibility Now
-
Unit 3-309price $2,525square feet 1,249availibility Now
-
Unit 3-211price $2,525square feet 1,249availibility Now
-
Unit 3-311price $2,525square feet 1,249availibility Now
-
Unit 3-301price $2,620square feet 1,148availibility Now
-
Unit 3-348price $2,975square feet 1,148availibility Now
-
Unit 3-448price $3,065square feet 1,148availibility Now
-
Unit Cottage 7B-1100price $2,790square feet 1,067availibility Now
-
Unit Cottage 7B-1102price $2,790square feet 1,067availibility Now
-
Unit Cottage 7B-1124price $3,550square feet 1,067availibility Now
-
Unit 3-231price $3,059square feet 1,422availibility Now
-
Unit 3-219price $3,650square feet 1,422availibility Now
-
Unit 3-331price $3,650square feet 1,422availibility Now
-
Unit Cottage 7A-3409price $3,600square feet 1,067availibility Now
-
Unit Cottage 7A-1120price $3,600square feet 1,067availibility Now
-
Unit Cottage 7A-3407price $3,600square feet 1,067availibility Now
-
Unit 3-418price $3,665square feet 1,487availibility Now
-
Unit 3-118price $3,680square feet 1,487availibility Now
Fees and Policies
The fees listed below are community-provided and may exclude utilities or add-ons. All payments are made directly to the property and are non-refundable unless otherwise specified. Use the Cost Calculator to determine costs based on your needs.
-
Utilities & Essentials
-
Amenity FeeThe Amenity Fee includes Internet, Valet Trash, Pest Control, Pool Maintenance, Gym Membership, Special Events and Entertaining, Lawn Care, and Maintenance. Charged per unit.$102 / mo
-
-
One-Time Basics
-
Due at Application
-
Application Fee Per ApplicantCharged per applicant.$35
-
-
Due at Move-In
-
Administrative FeeFor a limited time we reduced this to $250 Charged per unit.$250
-
-
Due at Application
-
Dogs
-
Monthly Pet FeeMax of 2. Charged per pet.$20
-
One-Time Pet FeeMax of 2. Charged per pet.$300
0 lbs. Weight Limit -
-
Cats
-
Monthly Pet FeeMax of 2. Charged per pet.$20
-
One-Time Pet FeeMax of 2. Charged per pet.$300
0 lbs. Weight Limit -
Property Fee Disclaimer: Based on community-supplied data and independent market research. Subject to change without notice. May exclude fees for mandatory or optional services and usage-based utilities.
Details
Lease Options
-
12 mo
Property Information
-
Built in 2025
-
180 units/4 stories
-
Furnished Units Available
Specialty Housing Details
-
This property is intended and operated for occupancy by persons 55 years of age or older.
Matterport 3D Tours
About The Filmont
Discover luxury active adult apartment living in Vestavia Hills, AL, designed for 55 & Better residents who want to stay social, engaged, and on the go. Our spacious one and two bedroom apartment homes offer modern layouts, upscale finishes, and low maintenance living that supports an active lifestyle. Located near Liberty Park and minutes from Mountain Brook and Birmingham, our pet friendly community features resort style amenities including a swimming pool, fitness center, and inviting social spaces. Enjoy easy access to shopping, dining, healthcare, and nearby parks while living in a connected, wellness focused community built for how you live today.
The Filmont is an apartment community located in Jefferson County and the 35242 ZIP Code. This area is served by the Vestavia Hills City attendance zone.
Unique Features
- Ceiling Fans in All Bedrooms
- Duplex Cottages
- Indoor Gaming Center
- Mail Center & Package Room
- Side-by-Side Fridge
- Private Balconies and Patios
- Shaker-style cabinetry with soft close hardware
- Designer Lighting and Plumbing Fixtures
- Art Gallery
- Access Controlled Community
- Granite Counter Tops
- Hair Salon
- Lifestyle Coordinator
- Luxury Wood Style Flooring throughout Common Areas
- Private Garages
- Smooth Glass Top Range
- Designer Ceramic Tile Backsplash
- Full-Sized Washer and Dryer
- Direct Access Units
- Generous Closets
- Doggie Day Care
- Nail Salon
- Stainless Steel and Energy-Efficient Appliances
Community Amenities
Pool
Fitness Center
Furnished Units Available
Elevator
Concierge
Clubhouse
Roof Terrace
Controlled Access
Property Services
- Package Service
- Community-Wide WiFi
- Controlled Access
- Day Care
- Maintenance on site
- Property Manager on Site
- Concierge
- 24 Hour Access
- Furnished Units Available
- On-Site Retail
- Trash Pickup - Door to Door
- Recycling
- Renters Insurance Program
- Online Services
- Planned Social Activities
- Pet Care
- Pet Play Area
- Pet Washing Station
- EV Charging
- Key Fob Entry
- Wheelchair Accessible
Shared Community
- Elevator
- Business Center
- Clubhouse
- Multi Use Room
- Breakfast/Coffee Concierge
- Storage Space
- Conference Rooms
- Walk-Up
Fitness & Recreation
- Fitness Center
- Spa
- Pool
- Putting Greens
- Walking/Biking Trails
- Gameroom
- Media Center/Movie Theatre
- Golf Course
Outdoor Features
- Roof Terrace
- Sundeck
- Cabana
- Courtyard
- Grill
- Picnic Area
- Pond
- Zen Garden
- Dog Park
Apartment Features
Washer/Dryer
Air Conditioning
Dishwasher
High Speed Internet Access
Walk-In Closets
Island Kitchen
Granite Countertops
Yard
Indoor Features
- High Speed Internet Access
- Wi-Fi
- Washer/Dryer
- Air Conditioning
- Heating
- Ceiling Fans
- Smoke Free
- Cable Ready
- Storage Space
- Double Vanities
- Tub/Shower
- Sprinkler System
- Wheelchair Accessible (Rooms)
Kitchen Features & Appliances
- Dishwasher
- Disposal
- Ice Maker
- Granite Countertops
- Pantry
- Island Kitchen
- Kitchen
- Microwave
- Oven
- Range
- Refrigerator
- Freezer
- Quartz Countertops
Model Details
- Vinyl Flooring
- Dining Room
- High Ceilings
- Family Room
- Office
- Views
- Walk-In Closets
- Linen Closet
- Double Pane Windows
- Window Coverings
- Large Bedrooms
- Balcony
- Patio
- Porch
- Yard
Less than 10 miles south of Birmingham, Vestavia Hills exemplifies laid-back Southern charm that makes it one of Alabama’s most sough-after cities. Its Southern hospitality, top-notch schools, and thriving economy draw in residents from all walks of life. Those looking to rent in Vestavia Hills have a flourishing rental market to enjoy.
Dining options ranging from southern comfort food to international cuisines are centered along Highway 31 while shopping centers are scattered throughout town. One of the most popular shopping destinations is the Summit Birmingham. This large mall has everything from chain eateries to designer stores. Places like Vestavia Country Club, McCallum Park, and Rathmell Sports Park offer outdoor adventures for the whole family.
Learn more about living in Vestavia Hills- Package Service
- Community-Wide WiFi
- Controlled Access
- Day Care
- Maintenance on site
- Property Manager on Site
- Concierge
- 24 Hour Access
- Furnished Units Available
- On-Site Retail
- Trash Pickup - Door to Door
- Recycling
- Renters Insurance Program
- Online Services
- Planned Social Activities
- Pet Care
- Pet Play Area
- Pet Washing Station
- EV Charging
- Key Fob Entry
- Wheelchair Accessible
- Elevator
- Business Center
- Clubhouse
- Multi Use Room
- Breakfast/Coffee Concierge
- Storage Space
- Conference Rooms
- Walk-Up
- Roof Terrace
- Sundeck
- Cabana
- Courtyard
- Grill
- Picnic Area
- Pond
- Zen Garden
- Dog Park
- Fitness Center
- Spa
- Pool
- Putting Greens
- Walking/Biking Trails
- Gameroom
- Media Center/Movie Theatre
- Golf Course
- Ceiling Fans in All Bedrooms
- Duplex Cottages
- Indoor Gaming Center
- Mail Center & Package Room
- Side-by-Side Fridge
- Private Balconies and Patios
- Shaker-style cabinetry with soft close hardware
- Designer Lighting and Plumbing Fixtures
- Art Gallery
- Access Controlled Community
- Granite Counter Tops
- Hair Salon
- Lifestyle Coordinator
- Luxury Wood Style Flooring throughout Common Areas
- Private Garages
- Smooth Glass Top Range
- Designer Ceramic Tile Backsplash
- Full-Sized Washer and Dryer
- Direct Access Units
- Generous Closets
- Doggie Day Care
- Nail Salon
- Stainless Steel and Energy-Efficient Appliances
- High Speed Internet Access
- Wi-Fi
- Washer/Dryer
- Air Conditioning
- Heating
- Ceiling Fans
- Smoke Free
- Cable Ready
- Storage Space
- Double Vanities
- Tub/Shower
- Sprinkler System
- Wheelchair Accessible (Rooms)
- Dishwasher
- Disposal
- Ice Maker
- Granite Countertops
- Pantry
- Island Kitchen
- Kitchen
- Microwave
- Oven
- Range
- Refrigerator
- Freezer
- Quartz Countertops
- Vinyl Flooring
- Dining Room
- High Ceilings
- Family Room
- Office
- Views
- Walk-In Closets
- Linen Closet
- Double Pane Windows
- Window Coverings
- Large Bedrooms
- Balcony
- Patio
- Porch
- Yard
| Monday | 9am - 6pm |
|---|---|
| Tuesday | 9am - 6pm |
| Wednesday | 9am - 6pm |
| Thursday | 9am - 6pm |
| Friday | 9am - 6pm |
| Saturday | 10am - 5pm |
| Sunday | 1pm - 5pm |
| Colleges & Universities | Distance | ||
|---|---|---|---|
| Colleges & Universities | Distance | ||
| Drive: | 19 min | 11.0 mi | |
| Drive: | 23 min | 13.3 mi | |
| Drive: | 22 min | 13.5 mi | |
| Drive: | 28 min | 17.3 mi |
 The GreatSchools Rating helps parents compare schools within a state based on a variety of school quality indicators and provides a helpful picture of how effectively each school serves all of its students. Ratings are on a scale of 1 (below average) to 10 (above average) and can include test scores, college readiness, academic progress, advanced courses, equity, discipline and attendance data. We also advise parents to visit schools, consider other information on school performance and programs, and consider family needs as part of the school selection process.
The GreatSchools Rating helps parents compare schools within a state based on a variety of school quality indicators and provides a helpful picture of how effectively each school serves all of its students. Ratings are on a scale of 1 (below average) to 10 (above average) and can include test scores, college readiness, academic progress, advanced courses, equity, discipline and attendance data. We also advise parents to visit schools, consider other information on school performance and programs, and consider family needs as part of the school selection process.
View GreatSchools Rating Methodology
Data provided by GreatSchools.org © 2026. All rights reserved.
The Filmont Photos
-
084 - Livano-min
-
Clubroom
-
093 - Livano-min
-
106 - Livano-min
-
119 - Livano-min
-
127 - Livano-min
-
128 - Livano-min
-
130 - Livano-min
-
132 - Livano-min
Models
-
Explore the charm of this contemporary one-bedroom apartment with a seamless layout built for modern living.
-
Explore this chic urban apartment, offering a modern lifestyle with its elegant layout and spacious living area.
-
Explore this stylish apartment floor plan, perfect for modern living and entertaining.
-
Explore this cozy apartment design with a spacious living area and modern kitchen layout.
-
Experience urban living with this chic floor plan designed for convenience and style.
-
Explore this contemporary apartment design offering stylish living with a functional layout.
Nearby Apartments
Within 50 Miles of The Filmont
The Filmont has units with in‑unit washers and dryers, making laundry day simple for residents.
Utilities are not included in rent. Residents should plan to set up and pay for all services separately.
Contact this property for parking details.
The Filmont has studios to two-bedrooms with rent ranges from $1,755/mo. to $3,755/mo.
Yes, The Filmont welcomes pets. Breed restrictions, weight limits, and additional fees may apply. View this property's pet policy.
A good rule of thumb is to spend no more than 30% of your gross income on rent. Based on the lowest available rent of $1,755 for a one-bedroom, you would need to earn about $70,200 per year to qualify. Want to double-check your budget? Calculate how much rent you can afford with our Rent Affordability Calculator.
The Filmont is offering 2 Months Free for eligible applicants, with rental rates starting at $1,755.
Yes! The Filmont offers 6 Matterport 3D Tours. Explore different floor plans and see unit level details, all without leaving home.
What Are Walk Score®, Transit Score®, and Bike Score® Ratings?
Walk Score® measures the walkability of any address. Transit Score® measures access to public transit. Bike Score® measures the bikeability of any address.
What is a Sound Score Rating?
A Sound Score Rating aggregates noise caused by vehicle traffic, airplane traffic and local sources
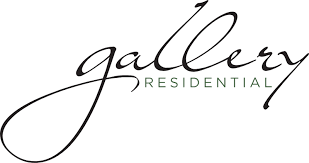



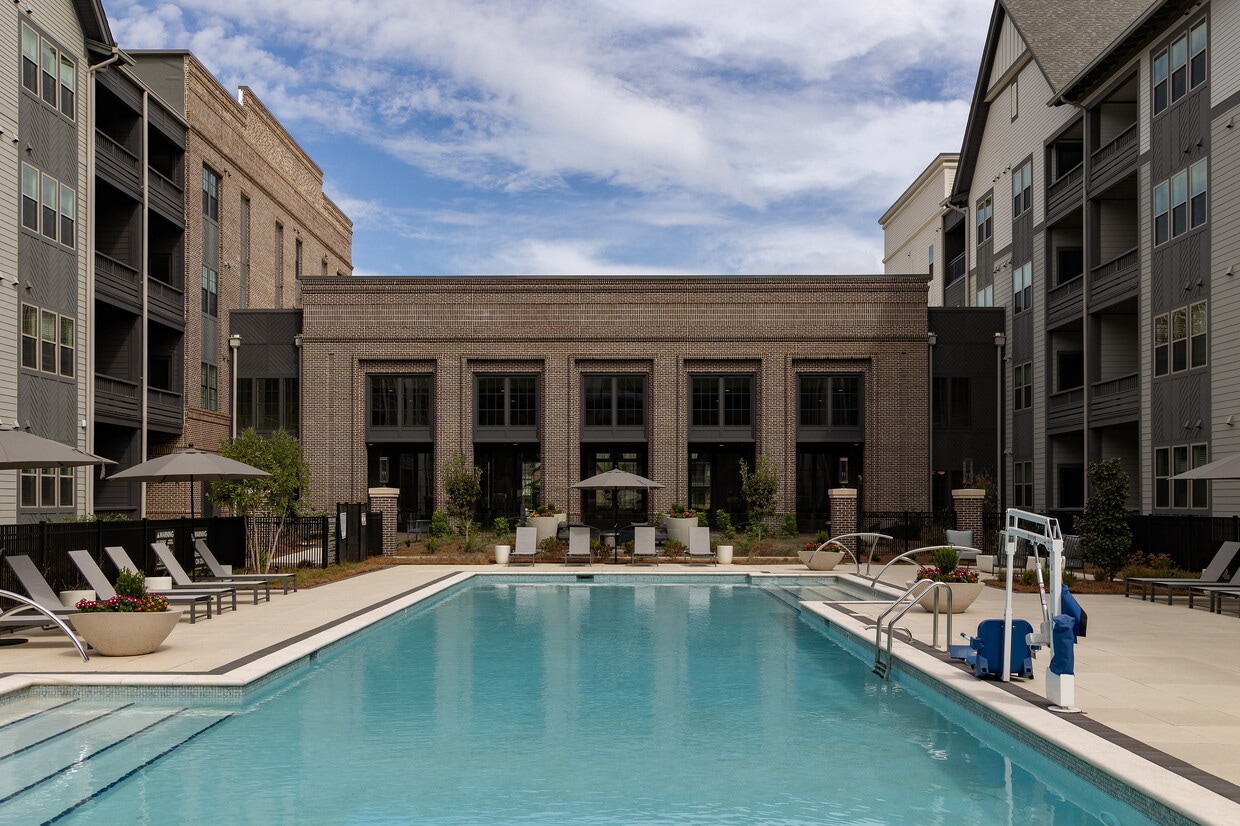
Property Manager Responded