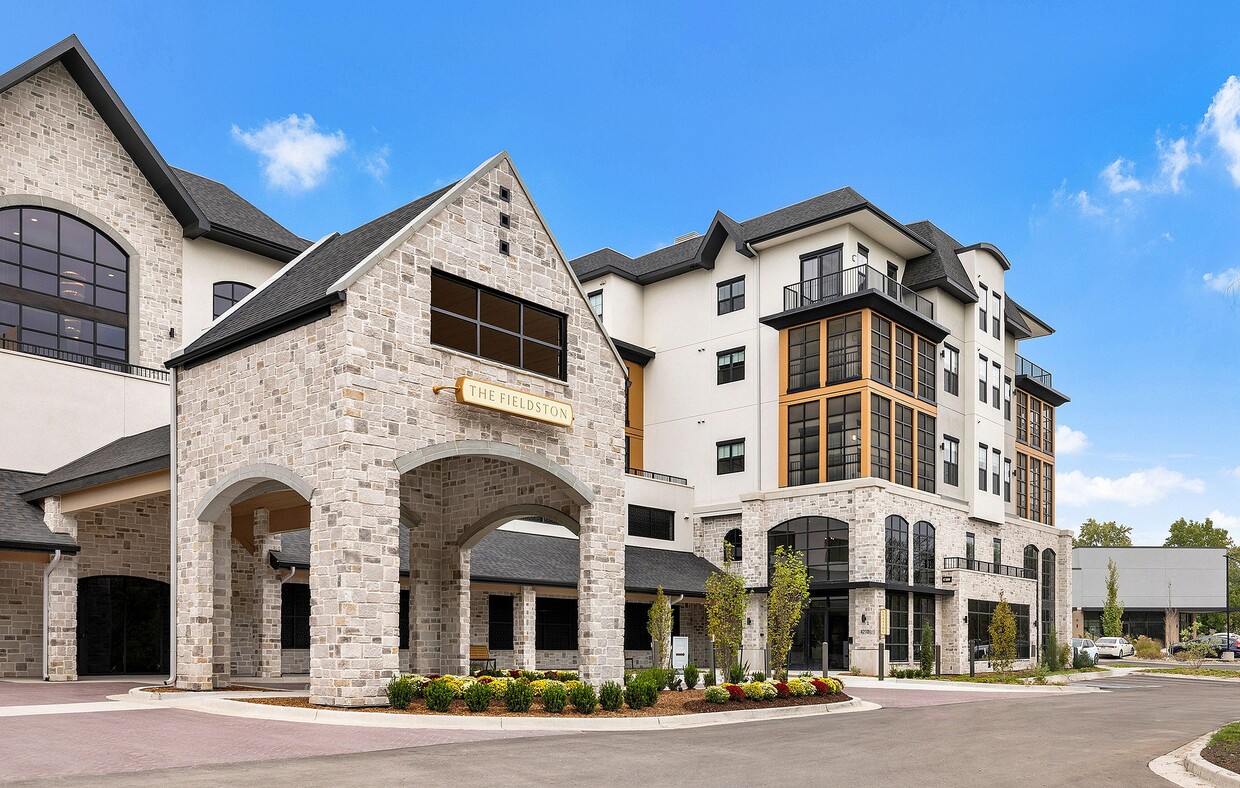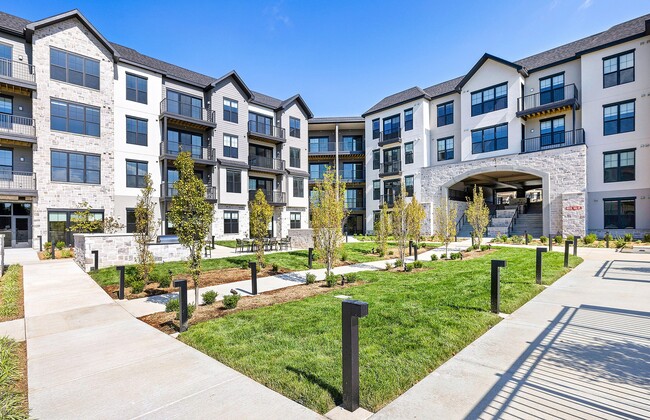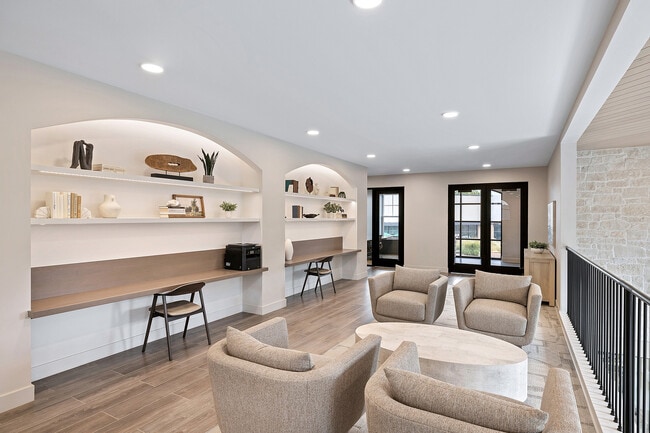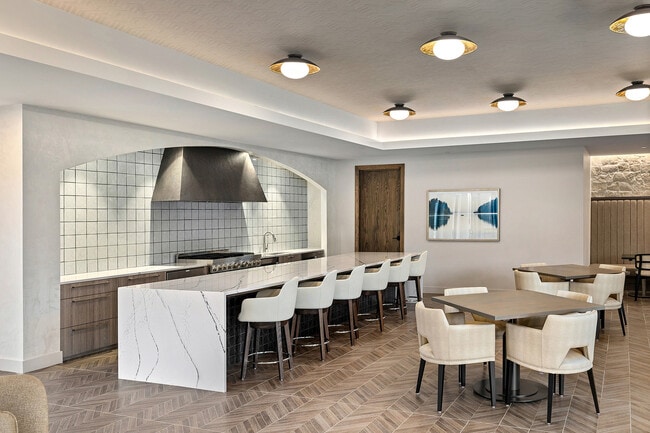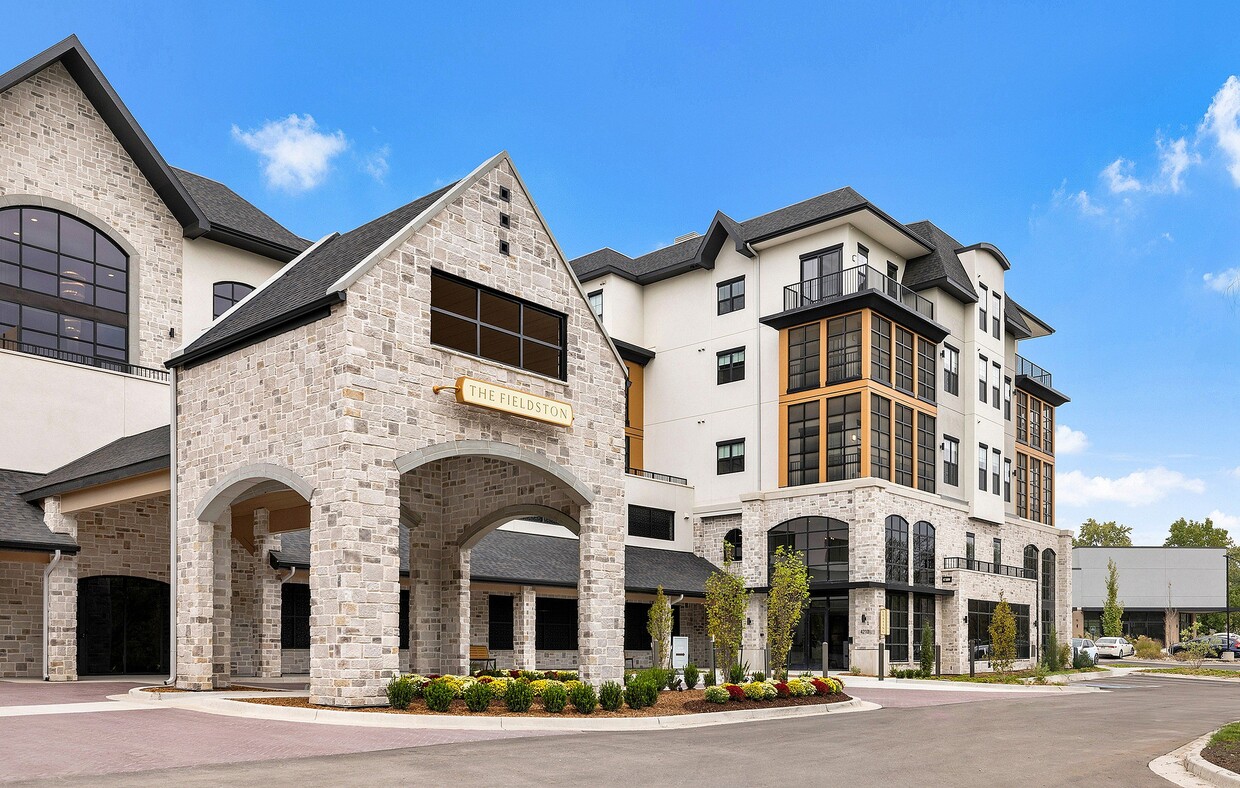-
Monthly Rent
$1,620 - $5,095
-
Bedrooms
1 - 2 bd
-
Bathrooms
1 - 2.5 ba
-
Square Feet
673 - 1,576 sq ft
Highlights
- New Construction
- Sauna
- Cabana
- Pet Washing Station
- Pool
- Walk-In Closets
- Planned Social Activities
- Pet Play Area
- Putting Greens
Pricing & Floor Plans
-
Unit 239price $1,620square feet 673availibility Now
-
Unit 439price $1,620square feet 673availibility Now
-
Unit 539price $1,670square feet 673availibility Now
-
Unit 443price $1,670square feet 727availibility Now
-
Unit 243price $1,720square feet 727availibility Now
-
Unit 343price $1,745square feet 727availibility Now
-
Unit 458price $1,995square feet 813availibility Now
-
Unit 558price $2,045square feet 813availibility Now
-
Unit 358price $2,070square feet 813availibility Now
-
Unit 228price $2,000square feet 737availibility Now
-
Unit 315price $2,040square feet 737availibility Now
-
Unit 331price $2,050square feet 737availibility Now
-
Unit 434price $2,150square feet 793availibility Now
-
Unit 422price $2,180square feet 793availibility Now
-
Unit 442price $2,180square feet 793availibility Now
-
Unit 445price $2,795square feet 1,046availibility Now
-
Unit 545price $2,845square feet 1,046availibility Now
-
Unit 345price $2,870square feet 1,046availibility Now
-
Unit 245price $2,949square feet 1,223availibility Now
-
Unit 347price $3,000square feet 1,134availibility Now
-
Unit 349price $3,090square feet 1,134availibility Now
-
Unit 321price $3,110square feet 1,134availibility Now
-
Unit 237price $3,095square feet 1,207availibility Now
-
Unit 437price $3,095square feet 1,207availibility Now
-
Unit 447price $3,095square feet 1,207availibility Now
-
Unit 501price $4,504square feet 1,502availibility Now
-
Unit 239price $1,620square feet 673availibility Now
-
Unit 439price $1,620square feet 673availibility Now
-
Unit 539price $1,670square feet 673availibility Now
-
Unit 443price $1,670square feet 727availibility Now
-
Unit 243price $1,720square feet 727availibility Now
-
Unit 343price $1,745square feet 727availibility Now
-
Unit 458price $1,995square feet 813availibility Now
-
Unit 558price $2,045square feet 813availibility Now
-
Unit 358price $2,070square feet 813availibility Now
-
Unit 228price $2,000square feet 737availibility Now
-
Unit 315price $2,040square feet 737availibility Now
-
Unit 331price $2,050square feet 737availibility Now
-
Unit 434price $2,150square feet 793availibility Now
-
Unit 422price $2,180square feet 793availibility Now
-
Unit 442price $2,180square feet 793availibility Now
-
Unit 445price $2,795square feet 1,046availibility Now
-
Unit 545price $2,845square feet 1,046availibility Now
-
Unit 345price $2,870square feet 1,046availibility Now
-
Unit 245price $2,949square feet 1,223availibility Now
-
Unit 347price $3,000square feet 1,134availibility Now
-
Unit 349price $3,090square feet 1,134availibility Now
-
Unit 321price $3,110square feet 1,134availibility Now
-
Unit 237price $3,095square feet 1,207availibility Now
-
Unit 437price $3,095square feet 1,207availibility Now
-
Unit 447price $3,095square feet 1,207availibility Now
-
Unit 501price $4,504square feet 1,502availibility Now
Fees and Policies
The fees below are based on community-supplied data and may exclude additional fees and utilities. Use the Cost Calculator to add these fees to the base price.
-
Utilities & Essentials
-
Trash Services - DoorstepAmount for doorstep trash removal from rental home. Charged per unit.$30 / mo
-
Pest Control ServicesAmount for pest control services. Charged per unit.$5 / mo
-
Utility - Billing Administrative FeeAmount to manage utility services billing. Charged per unit.$6 / mo
-
Internet ServicesAmount for internet services provided by community. Charged per unit.$70 / mo
-
Utility - ElectricUsage-Based (Utilities).Amount for provision and consumption of electricity. Charged per unit. Payable to 3rd PartyVaries / moDisclaimer: Utility apportionment is direct meteredRead More Read Less
-
-
One-Time Basics
-
Due at Application
-
Community Amenity FeeAmount for community amenity use and services. Charged per unit.$1,000
-
Application FeeAmount to process application, initiate screening, and take a rental home off the market. Charged per applicant.$35
-
-
Due at Move-In
-
Due at Move-Out
-
Due at Application
-
Dogs
Max of 2, 200 lbs. Weight Limit
-
Cats
Max of 2, 200 lbs. Weight Limit
-
Pet Fees
-
Pet FeeMax of 2. Amount to facilitate authorized pet move-in. Charged per pet.$400
-
Pet RentMax of 2. Monthly amount for authorized pet. Charged per pet.$25 / mo
-
-
Early Lease Termination/CancellationAmount to terminate lease earlier than lease end date; excludes rent and other charges. Charged per unit.200% of base rent
-
Returned Payment Fee (NSF)Amount for returned payment. Charged per unit.$30 / occurrence
-
Intra-Community Transfer FeeAmount due when transferring to another rental unit within community. Charged per unit.$1,000 / occurrence
-
Late FeeAmount for paying after rent due date; per terms of lease. Charged per unit.$50 / occurrence
Property Fee Disclaimer: Total Monthly Leasing Price includes base rent, all monthly mandatory and any user-selected optional fees. Excludes variable, usage-based, and required charges due at or prior to move-in or at move-out. Security Deposit may change based on screening results, but total will not exceed legal maximums. Some items may be taxed under applicable law. Some fees may not apply to rental homes subject to an affordable program. All fees are subject to application and/or lease terms. Prices and availability subject to change. Resident is responsible for damages beyond ordinary wear and tear. Resident may need to maintain insurance and to activate and maintain utility services, including but not limited to electricity, water, gas, and internet, per the lease. Additional fees may apply as detailed in the application and/or lease agreement, which can be requested prior to applying. Pets: Pet breed and other pet restrictions apply. Rentable Items: All Parking, storage, and other rentable items are subject to availability. Final pricing and availability will be determined during lease agreement. See Leasing Agent for details.
Details
Lease Options
-
10 - 15 Month Leases
Property Information
-
Built in 2025
-
209 units/5 stories
Specialty Housing Details
-
This property is intended and operated for occupancy by persons 55 years of age or older.
Matterport 3D Tours
Select a unit to view pricing & availability
About The Fieldston of Fairway
The Fieldston is a luxurious, active adult community located at Shawnee Mission Parkway and 55th Street in Fairway, KS. Featuring 209 state-of-the-art apartments, along with modern living amenities including upscale retail shops, landscaped gardens, resort-style fitness studios, swimming pool, and outdoor green space, The Fieldston is socially-engaged living at its finest.
The Fieldston of Fairway is an apartment community located in Johnson County and the 66205 ZIP Code. This area is served by the Shawnee Mission Pub School attendance zone.
Unique Features
- Kitchen Pantry
- Private Workspace #1
- Air Conditioning and Heat
- Cable/Wi-Fi Package
- Ceiling Fans in Living Rooms and Bedrooms
- Private Gathering Room
- 2" Wood Blinds
- Kitchen Islands
- Private patios or Balconies
- Walk in Showers
- Washer and Dryers
- Designer Tile Backsplash
Community Amenities
Pool
Fitness Center
Concierge
Clubhouse
Business Center
Community-Wide WiFi
24 Hour Access
Pet Play Area
Property Services
- Package Service
- Community-Wide WiFi
- Maintenance on site
- Property Manager on Site
- Concierge
- 24 Hour Access
- Online Services
- Planned Social Activities
- Pet Play Area
- Pet Washing Station
Shared Community
- Business Center
- Clubhouse
- Lounge
Fitness & Recreation
- Fitness Center
- Hot Tub
- Sauna
- Pool
- Bicycle Storage
- Putting Greens
- Walking/Biking Trails
Outdoor Features
- Sundeck
- Cabana
- Dog Park
Apartment Features
Washer/Dryer
Air Conditioning
Dishwasher
Walk-In Closets
Island Kitchen
Microwave
Refrigerator
Wi-Fi
Indoor Features
- Wi-Fi
- Washer/Dryer
- Air Conditioning
- Heating
- Ceiling Fans
- Smoke Free
- Storage Space
Kitchen Features & Appliances
- Dishwasher
- Stainless Steel Appliances
- Pantry
- Island Kitchen
- Kitchen
- Microwave
- Oven
- Range
- Refrigerator
- Freezer
Model Details
- Walk-In Closets
- Window Coverings
- Balcony
- Patio
- Package Service
- Community-Wide WiFi
- Maintenance on site
- Property Manager on Site
- Concierge
- 24 Hour Access
- Online Services
- Planned Social Activities
- Pet Play Area
- Pet Washing Station
- Business Center
- Clubhouse
- Lounge
- Sundeck
- Cabana
- Dog Park
- Fitness Center
- Hot Tub
- Sauna
- Pool
- Bicycle Storage
- Putting Greens
- Walking/Biking Trails
- Kitchen Pantry
- Private Workspace #1
- Air Conditioning and Heat
- Cable/Wi-Fi Package
- Ceiling Fans in Living Rooms and Bedrooms
- Private Gathering Room
- 2" Wood Blinds
- Kitchen Islands
- Private patios or Balconies
- Walk in Showers
- Washer and Dryers
- Designer Tile Backsplash
- Wi-Fi
- Washer/Dryer
- Air Conditioning
- Heating
- Ceiling Fans
- Smoke Free
- Storage Space
- Dishwasher
- Stainless Steel Appliances
- Pantry
- Island Kitchen
- Kitchen
- Microwave
- Oven
- Range
- Refrigerator
- Freezer
- Walk-In Closets
- Window Coverings
- Balcony
- Patio
| Monday | 9am - 6pm |
|---|---|
| Tuesday | 9am - 6pm |
| Wednesday | 9am - 6pm |
| Thursday | 9am - 6pm |
| Friday | 9am - 6pm |
| Saturday | 10am - 5pm |
| Sunday | Closed |
| Colleges & Universities | Distance | ||
|---|---|---|---|
| Colleges & Universities | Distance | ||
| Drive: | 9 min | 3.8 mi | |
| Drive: | 9 min | 4.1 mi | |
| Drive: | 10 min | 4.2 mi | |
| Drive: | 23 min | 10.4 mi |
 The GreatSchools Rating helps parents compare schools within a state based on a variety of school quality indicators and provides a helpful picture of how effectively each school serves all of its students. Ratings are on a scale of 1 (below average) to 10 (above average) and can include test scores, college readiness, academic progress, advanced courses, equity, discipline and attendance data. We also advise parents to visit schools, consider other information on school performance and programs, and consider family needs as part of the school selection process.
The GreatSchools Rating helps parents compare schools within a state based on a variety of school quality indicators and provides a helpful picture of how effectively each school serves all of its students. Ratings are on a scale of 1 (below average) to 10 (above average) and can include test scores, college readiness, academic progress, advanced courses, equity, discipline and attendance data. We also advise parents to visit schools, consider other information on school performance and programs, and consider family needs as part of the school selection process.
View GreatSchools Rating Methodology
Data provided by GreatSchools.org © 2026. All rights reserved.
Transportation options available in Fairway include Crossroads On Main At 19Th St Sb, located 6.6 miles from The Fieldston of Fairway. The Fieldston of Fairway is near Kansas City International, located 24.3 miles or 36 minutes away.
| Transit / Subway | Distance | ||
|---|---|---|---|
| Transit / Subway | Distance | ||
| Drive: | 11 min | 6.6 mi | |
| Drive: | 12 min | 6.8 mi | |
| Drive: | 12 min | 6.8 mi | |
| Drive: | 12 min | 7.0 mi | |
| Drive: | 11 min | 7.0 mi |
| Commuter Rail | Distance | ||
|---|---|---|---|
| Commuter Rail | Distance | ||
|
|
Drive: | 13 min | 7.0 mi |
|
|
Drive: | 28 min | 15.8 mi |
|
|
Drive: | 34 min | 20.9 mi |
|
|
Drive: | 50 min | 40.7 mi |
| Airports | Distance | ||
|---|---|---|---|
| Airports | Distance | ||
|
Kansas City International
|
Drive: | 36 min | 24.3 mi |
Time and distance from The Fieldston of Fairway.
| Shopping Centers | Distance | ||
|---|---|---|---|
| Shopping Centers | Distance | ||
| Walk: | 14 min | 0.7 mi | |
| Walk: | 19 min | 1.0 mi | |
| Walk: | 19 min | 1.0 mi |
| Parks and Recreation | Distance | ||
|---|---|---|---|
| Parks and Recreation | Distance | ||
|
Loose Park
|
Drive: | 9 min | 3.4 mi |
|
Donald J. Hall Sculpture Park
|
Drive: | 9 min | 3.6 mi |
|
Antioch Park
|
Drive: | 7 min | 3.7 mi |
|
Mill Creek Park
|
Drive: | 9 min | 3.7 mi |
|
Theis Park
|
Drive: | 9 min | 3.8 mi |
| Hospitals | Distance | ||
|---|---|---|---|
| Hospitals | Distance | ||
| Drive: | 9 min | 3.3 mi | |
| Drive: | 8 min | 3.4 mi | |
| Drive: | 10 min | 5.3 mi |
| Military Bases | Distance | ||
|---|---|---|---|
| Military Bases | Distance | ||
| Drive: | 55 min | 39.0 mi |
The Fieldston of Fairway Photos
-
Building Exterior
-
Caption
-
The Fieldston of Fairway - Building Exterior 2
-
Building Exterior
-
The Fieldston of Fairway - Co-Working Spaces & Private Offices
-
The Fieldston of Fairway - Demonstration Kitchen
-
The Fieldston of Fairway - Fire Pit Lounge
-
The Fieldston of Fairway - Fitness Center 1
-
The Fieldston of Fairway - Fitness Center 2
Models
-
A1
-
A1
-
A2
-
A2 ADA
-
A2
-
A4
Nearby Apartments
Within 50 Miles of The Fieldston of Fairway
-
The Hudson
3600 Rainbow Blvd
Kansas City, KS 66103
$1,408 - $3,133
1-2 Br 2.5 mi
-
Brookside 51
5100 Oak St
Kansas City, MO 64112
$1,669 - $3,435
1-2 Br 2.8 mi
-
Estancia At City Center
9001 Renner Blvd
Lenexa, KS 66219
$1,170 - $2,291
1-3 Br 8.8 mi
-
Reflections
9250 Renner Blvd
Lenexa, KS 66219
$1,456 - $4,206
1-2 Br 9.1 mi
-
Darby at Briarcliff
1600 NW 38th St
Kansas City, MO 64116
$1,284 - $3,956
1-3 Br 9.5 mi
-
Cyan Southcreek
13220 Foster St
Overland Park, KS 66213
$1,380 - $2,097
1-3 Br 9.8 mi
The Fieldston of Fairway has units with in‑unit washers and dryers, making laundry day simple for residents.
Utilities are not included in rent. Residents should plan to set up and pay for all services separately.
Parking is available at The Fieldston of Fairway. Fees may apply depending on the type of parking offered. Contact this property for details.
The Fieldston of Fairway has one to two-bedrooms with rent ranges from $1,620/mo. to $5,095/mo.
Yes, The Fieldston of Fairway welcomes pets. Breed restrictions, weight limits, and additional fees may apply. View this property's pet policy.
A good rule of thumb is to spend no more than 30% of your gross income on rent. Based on the lowest available rent of $1,620 for a one-bedroom, you would need to earn about $58,000 per year to qualify. Want to double-check your budget? Try our Rent Affordability Calculator to see how much rent fits your income and lifestyle.
The Fieldston of Fairway is offering Specials for eligible applicants, with rental rates starting at $1,620.
Yes! The Fieldston of Fairway offers 6 Matterport 3D Tours. Explore different floor plans and see unit level details, all without leaving home.
What Are Walk Score®, Transit Score®, and Bike Score® Ratings?
Walk Score® measures the walkability of any address. Transit Score® measures access to public transit. Bike Score® measures the bikeability of any address.
What is a Sound Score Rating?
A Sound Score Rating aggregates noise caused by vehicle traffic, airplane traffic and local sources
