The Enclave
125 Steacy Gdns,
Brockville,
ON
K6V 7A6
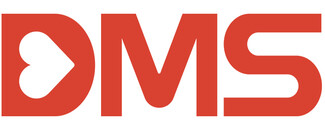
-
Monthly Rent
$1,950 - $2,540
-
Bedrooms
2 bd
-
Bathrooms
2 ba
-
Square Feet
756 - 793 sq ft

Highlights
- Office
- Controlled Access
- Walking/Biking Trails
- Elevator
- Balcony
- Property Manager on Site
- Views
- Patio
Pricing & Floor Plans
Fees and Policies
The fees listed below are community-provided and may exclude utilities or add-ons. All payments are made directly to the property and are non-refundable unless otherwise specified.
-
One-Time Basics
-
Due at Application
-
Application Fee Per ApplicantCharged per applicant.$0
-
-
Due at Move-In
-
Administrative FeeCharged per unit.$0
-
-
Due at Application
-
Dogs
-
One-Time Pet FeeMax of 2. Charged per pet.$0
-
Pet DepositMax of 2. Charged per pet.$0
-
Monthly Pet FeeMax of 2. Charged per pet.$0
-
-
Cats
-
One-Time Pet FeeMax of 2. Charged per pet.$0
-
Pet DepositMax of 2. Charged per pet.$0
-
Monthly Pet FeeMax of 2. Charged per pet.$0
-
-
Security Deposit - Non-RefundableCharged per unit.$0
-
Late FeeCharged per unit.$0
Property Fee Disclaimer: Based on community-supplied data and independent market research. Subject to change without notice. May exclude fees for mandatory or optional services and usage-based utilities.
Details
Lease Options
-
12 mo
Property Information
-
Built in 2025
-
32 units/4 stories
About The Enclave
Open House: Saturday, February 21 | 1–3 PMDiscover The Enclave, where a charming streetscape seamlessly blends with nature, inviting you to thrive both within your home and beyond. This exclusive mid-rise community offers spacious studio, 1, 2, and 3-bedroom apartments, thoughtfully designed with modern features and stylish finishes that elevate every room. Nestled in the heart of North Brockville’s established Steacy Gardens cul-de-sac, The Enclave strikes the perfect balance between serene greenspace and vibrant urban living, just a 7-minute walk from downtown Brockville. Located in an established neighborhood, this four-storey mid-rise apartment stands as a unique gem, its façade harmonizing beautifully with its surroundings.Step inside and experience the difference—9 feet and 10 feet ceilings create an airy, open feel, while large windows flood each home with natural light. Enjoy the convenience of EnergyStar appliances and ensuite laundry, paired with expansive floorplans that make every space comfortable and inviting. The Enclave also offers an elevator for effortless access and a children’s parkette, perfect for young residents to play and explore. Brought to you by Cityflats, a developer renowned for crafting high-quality, community-minded real estate in Kingston and the surrounding areas, The Enclave is designed with your lifestyle in mind.Perfectly positioned between Ottawa, Montreal, and Toronto, Brockville places you at the center of it all. The Enclave’s prime location puts you minutes away from top educational institutions like St. Lawrence College (9-minute walk) and Vanier Public School and Thousand Islands Secondary School (7-minute drive), as well as urban amenities, popular shops, and restaurants—all within a short 5-minute walk. Enjoy the convenience of the 1000 Islands Plaza (6-minute drive), the Brockville Arts Centre (5-minute drive), and Brockville General Hospital (5-minute drive). With healthcare services and the lively downtown just a quick 7-minute drive away, everything you need is always within reach.Life at The Enclave is an adventure waiting to unfold. Explore the breathtaking 1000 Islands, hike the scenic Brock Trail with friends, or uncover endless excitement in the remarkable Brockville region. Welcome to The Enclave—where exceptional amenities, thoughtful design, and an unbeatable location come together to create a modern, nature-inspired community you’ll be proud to call home. For more Info or register your interest you can also Visit our website: Features:Close proximity to green space, parkland, shopping and local amenities,Spacious entry lobby with full-height glass,On-site parking with ample lighting and security cameras,Vestibule with call panel and key-card,Elevator,Fully sprinklered.Exterior Features:Outdoor amenity space including fenced-in children's play area and benches,Architecturally designed landscaping with lighting, trees, shrubs, planters, interlocking paving, and new wood fencing,Custom dual-glazed factory-sealed exterior windows with thermal break and warranty,Exterior balconies with wood-cladded balcony guards,Private patios for ground-floor units,Brick masonry, wood siding, metal cladding with Architecturally selected materials and colours,Bike and accessible parking.Suite Features:Studios, 1, 2, & 3 bedroom residences,9 and 10’ ceilings within units,Oversized windows,Cable and telephone outlets in living area and bedrooms,Pre-wired for high-speed internet,Controlled access and key/fob access,Hardwired in-suite smoke detectors,In-suite laundry in every unit,Open concept layouts.Suite Finishes:Stone countertops in kitchen and bathroom,Tiled backsplash in kitchen,High-end stainless-steel refrigerator, stove, dishwasher and over-range microwave,Under-mounted stainless-steel sink with pull out/spray faucet,Custom made cabinetry,Mirror and light fixtures over vanity,Fully tiled shower with glass door.Green Features:Individual hydro metering for separate billing and controlled consumption,Individually controlled, energy efficient, centralized heating and cooling system,Energy efficient building envelope,Energy efficient LED lighting,Low VOC paints and adhesive,High pressure, low flow showerheads, faucets and low flush toilets,Motion controlled lighting in common areas,Sorting garbage chute,Rooftop solar system.Electrical:Circuit-breaker panel with 100 A service,Pre-wired for high-speed internet, cable and phone,Split electrical outlets at counter level for small appliances,GFI protected electrical outlets in bathrooms,Smoke detectors/alarms,All wiring to be in accordance with Ontario Hydro Standards (ESA).HVAC:In-suite heat pumps with climate control,Extensive air distribution within units,All bathroom and kitchen fans vented to exterior.Potential Questions and Answers from prospect:What are the lease terms and rental rates? Lease terms are 12 months, and rental rates can be found on our website.What utilities are included in the rent? No utilities are included in the rent.Is the building pet-friendly? The building is pet-friendly, but all pets must be registered with the management office.How do I submit a maintenance request, and what is the response time for repairs? Maintenance requests are submitted through our tenant portal, and our team responds within 48 hours for day-to-day issues. On-site staff ensure prompt attention to concerns.Is there onsite management or a maintenance team available? Our property has a management team available during working hours, and emergency calls are handled by off-site superintendents as needed.What is the policy for subletting or roommate changes? Any subletting or roommate changes must be pre-approved by management.Is renters' insurance required? Renters' insurance is required for each lease.How do I pay rent, and what are the accepted payment methods? Rent can be easily paid online through our portal using credit cards, Visa Debit, EFT, or online banking.Is there public transportation nearby, and what are the options for commuting to work or school? Public transportation options include the Brockville Transit bus stops within 6-minute walk.How do I submit my application, and what information is needed? Our applications are completed and processed completely online. Each tenant needs to be mentioned in the application (above or under 18 years old), those that are above 18 will require to provide two ID’s, current address, proof of income and financial details. If applicable, you’ll need to provide landlord references.Once application is reviewed, an agent can request for a guarantor or additional information as needed. Credit checks are processed for each application. I want to move out of my apartment what do I need to do? Tenants must provide an N9 form to the management office 60 days prior to desired move-out date. Next steps will be provided by the management team.
The Enclave is an apartment located in Brockville, ON. This listing has rentals from $1950
Unique Features
- Ensuite Laundry
Contact
Community Amenities
Laundry Facilities
Elevator
Playground
Controlled Access
- Laundry Facilities
- Controlled Access
- Maintenance on site
- Property Manager on Site
- Video Patrol
- 24 Hour Access
- Public Transportation
- Elevator
- Disposal Chutes
- Playground
- Bicycle Storage
- Walking/Biking Trails
Apartment Features
Washer/Dryer
Air Conditioning
Dishwasher
High Speed Internet Access
- High Speed Internet Access
- Washer/Dryer
- Air Conditioning
- Heating
- Cable Ready
- Dishwasher
- Kitchen
- Microwave
- Oven
- Range
- Refrigerator
- Office
- Views
- Balcony
- Patio
The gentle curve of the St. Lawrence River gives Brockville a relaxed pace that’s unique to the Thousand Islands region—where most days start with waterfront walks and local cafés tucked into heritage brick buildings. You might wander along a paved river trail that links parks and historic sites, stop into the Aquatarium to explore the ecology of the river, or step inside the Brockville Arts Centre for a play or concert. Small streets lined with independent shops and the weekly farmers’ market downtown make errands feel less like chores and more like a chance to bump into a neighbour.
Apartment communities in Brockville tend to be a mix of character-rich low-rise buildings and townhouse-style rentals, often just a short stroll from the river or green spaces. Parking and public transit options make it easy to get around, and access to schools and local amenities is straightforward thanks to the city’s compact layout.
Learn more about living in Brockville- Laundry Facilities
- Controlled Access
- Maintenance on site
- Property Manager on Site
- Video Patrol
- 24 Hour Access
- Public Transportation
- Elevator
- Disposal Chutes
- Playground
- Bicycle Storage
- Walking/Biking Trails
- Ensuite Laundry
- High Speed Internet Access
- Washer/Dryer
- Air Conditioning
- Heating
- Cable Ready
- Dishwasher
- Kitchen
- Microwave
- Oven
- Range
- Refrigerator
- Office
- Views
- Balcony
- Patio
| Monday | Closed |
|---|---|
| Tuesday | Closed |
| Wednesday | Closed |
| Thursday | 2pm - 5pm |
| Friday | Closed |
| Saturday | Closed |
| Sunday | Closed |
You May Also Like
The Enclave has units with in‑unit washers and dryers, making laundry day simple for residents.
Utilities are not included in rent. Residents should plan to set up and pay for all services separately.
Contact this property for parking details.
The Enclave has two-bedrooms apartments renting for $1,950/mo.
Yes, The Enclave welcomes pets. Breed restrictions, weight limits, and additional fees may apply. View this property's pet policy.
A good rule of thumb is to spend no more than 30% of your gross income on rent. Based on the lowest available rent of $1,950 for a two-bedrooms, you would need to earn about $78,000 per year to qualify. Want to double-check your budget? Calculate how much rent you can afford with our Rent Affordability Calculator.
The Enclave is offering 1 Month Free for eligible applicants, with rental rates starting at $1,950.
Similar Rentals Nearby
What Are Walk Score®, Transit Score®, and Bike Score® Ratings?
Walk Score® measures the walkability of any address. Transit Score® measures access to public transit. Bike Score® measures the bikeability of any address.
What is a Sound Score Rating?
A Sound Score Rating aggregates noise caused by vehicle traffic, airplane traffic and local sources
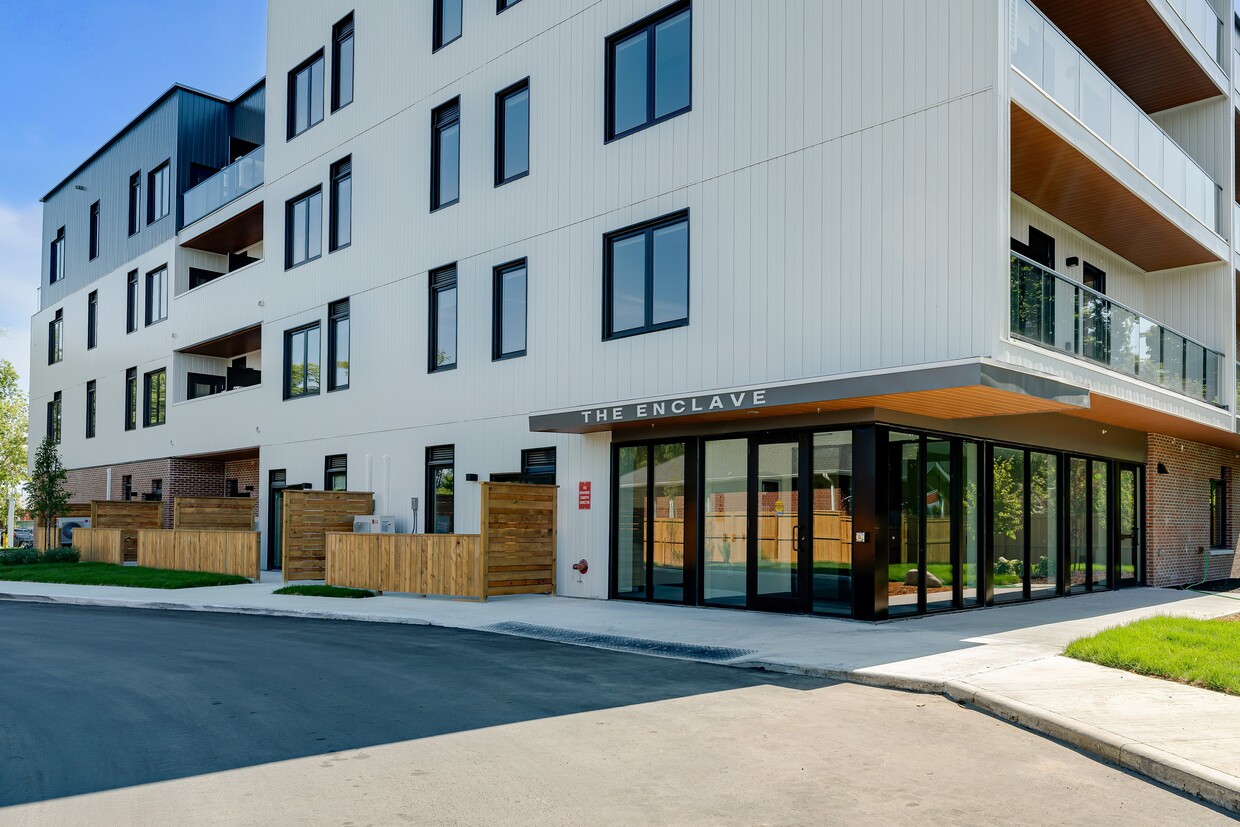
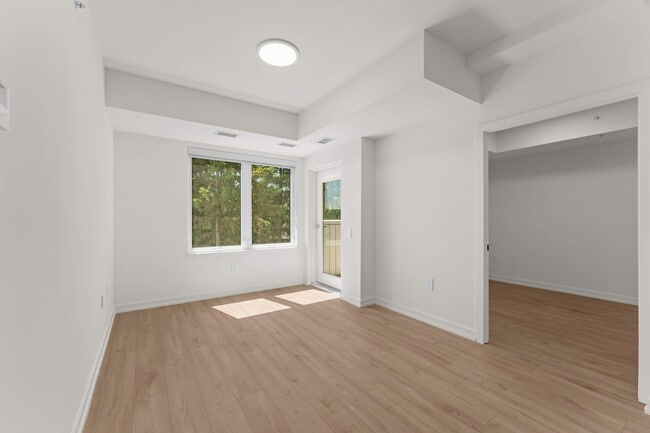



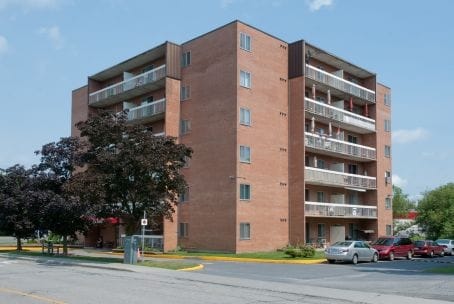
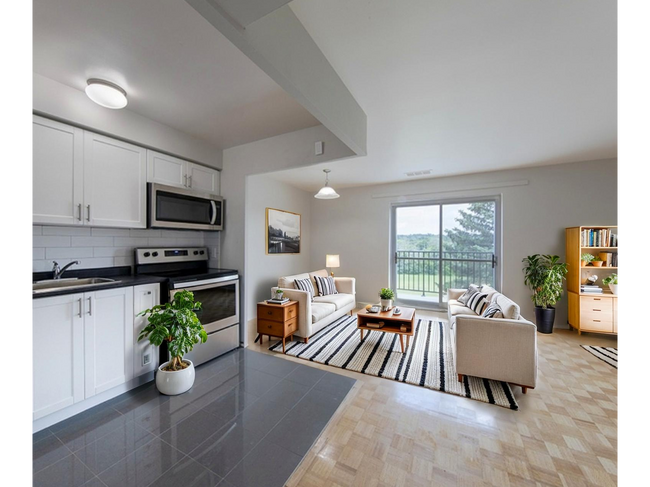
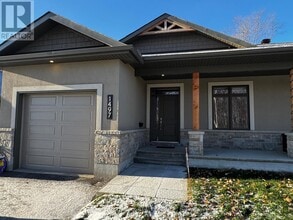
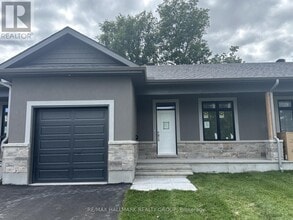
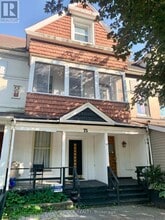
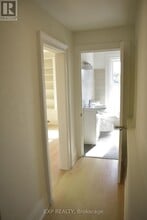
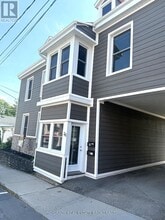
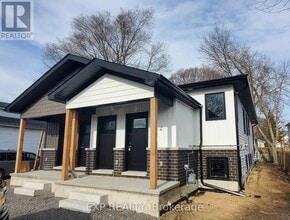
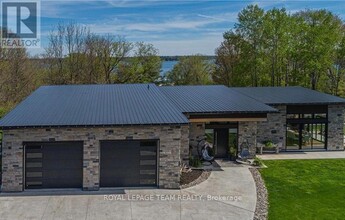
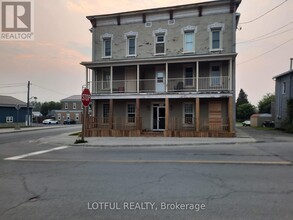
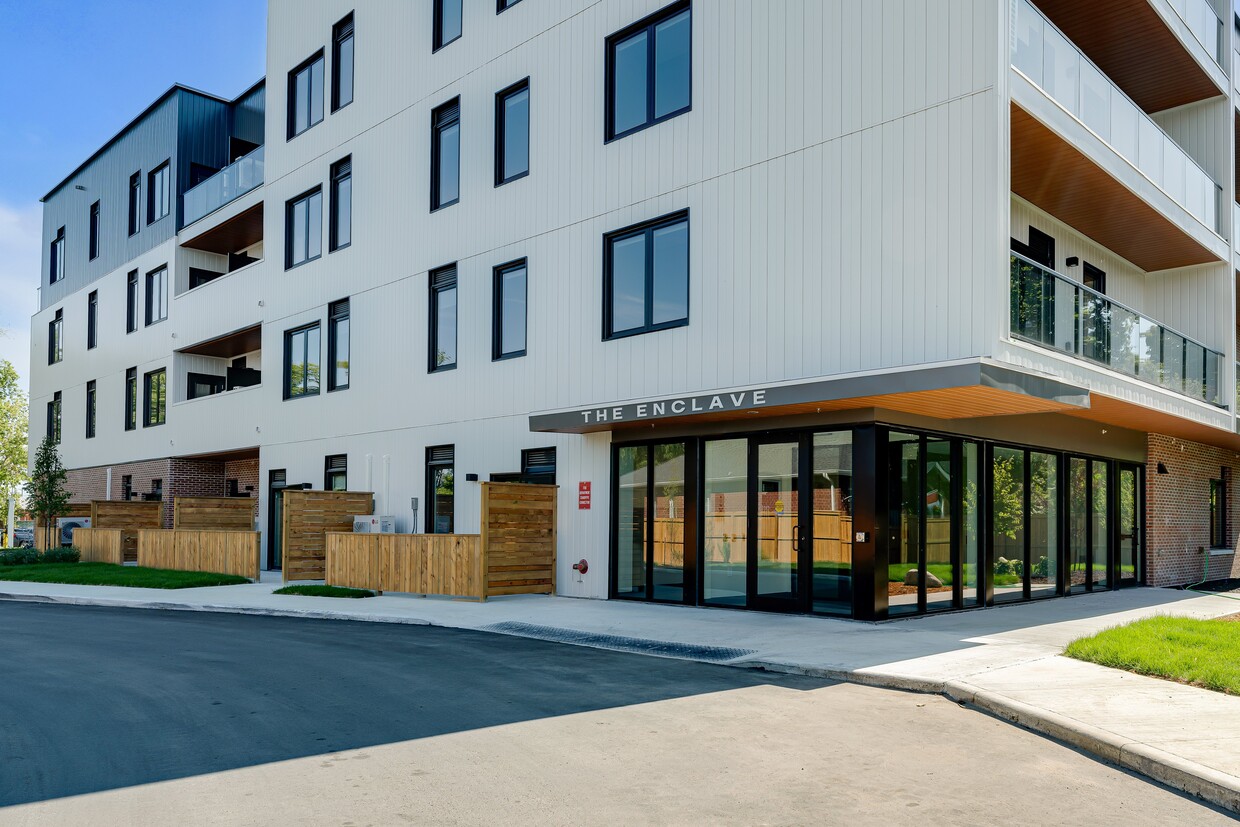
Property Manager Responded