-
Monthly Rent
$1,495 - $2,475
-
Bedrooms
1 - 3 bd
-
Bathrooms
1 - 2 ba
-
Square Feet
700 - 1,800 sq ft
Highlights
- Pool
- Controlled Access
- Walking/Biking Trails
- Dog Park
- Elevator
- Business Center
Pricing & Floor Plans
-
Unit M02-M02Bprice $1,495square feet 700availibility Now
-
Unit M12-M12Cprice $1,495square feet 700availibility Now
-
Unit M12-M12Dprice $1,495square feet 700availibility Now
-
Unit A6-207price $1,525square feet 850availibility Now
-
Unit A6-311price $1,525square feet 850availibility Now
-
Unit A7-206price $1,525square feet 850availibility Now
-
Unit A2-208price $1,575square feet 850availibility Now
-
Unit A4-301price $1,575square feet 850availibility Now
-
Unit A4-308price $1,575square feet 850availibility Now
-
Unit M16-M16Fprice $1,600square feet 850availibility Now
-
Unit M17-M17Mprice $1,675square feet 850availibility Now
-
Unit M15-M15Hprice $1,675square feet 850availibility Now
-
Unit M17-M17Kprice $1,675square feet 850availibility Now
-
Unit A6-304price $2,065square feet 1,500availibility Now
-
Unit A5-209price $2,065square feet 1,500availibility Now
-
Unit A3-110price $2,065square feet 1,500availibility Now
-
Unit R-R1547price $2,475square feet 1,800availibility Now
-
Unit R-R1557price $2,475square feet 1,800availibility Feb 21
-
Unit A3-303price $2,400square feet 1,500availibility Feb 23
-
Unit M02-M02Bprice $1,495square feet 700availibility Now
-
Unit M12-M12Cprice $1,495square feet 700availibility Now
-
Unit M12-M12Dprice $1,495square feet 700availibility Now
-
Unit A6-207price $1,525square feet 850availibility Now
-
Unit A6-311price $1,525square feet 850availibility Now
-
Unit A7-206price $1,525square feet 850availibility Now
-
Unit A2-208price $1,575square feet 850availibility Now
-
Unit A4-301price $1,575square feet 850availibility Now
-
Unit A4-308price $1,575square feet 850availibility Now
-
Unit M16-M16Fprice $1,600square feet 850availibility Now
-
Unit M17-M17Mprice $1,675square feet 850availibility Now
-
Unit M15-M15Hprice $1,675square feet 850availibility Now
-
Unit M17-M17Kprice $1,675square feet 850availibility Now
-
Unit A6-304price $2,065square feet 1,500availibility Now
-
Unit A5-209price $2,065square feet 1,500availibility Now
-
Unit A3-110price $2,065square feet 1,500availibility Now
-
Unit R-R1547price $2,475square feet 1,800availibility Now
-
Unit R-R1557price $2,475square feet 1,800availibility Feb 21
-
Unit A3-303price $2,400square feet 1,500availibility Feb 23
Fees and Policies
The fees listed below are community-provided and may exclude utilities or add-ons. All payments are made directly to the property and are non-refundable unless otherwise specified. Use the Cost Calculator to determine costs based on your needs.
-
One-Time Basics
-
Due at Application
-
Application Fee Per ApplicantCharged per applicant.$60
-
-
Due at Move-In
-
Administrative FeeCharged per unit.$250
-
-
Due at Application
-
Dogs
-
Allowed
-
-
Cats
-
Allowed
-
-
Storage Unit
-
Storage DepositCharged per rentable item.$0
-
Storage RentCharged per rentable item.$40 / mo
-
Property Fee Disclaimer: Based on community-supplied data and independent market research. Subject to change without notice. May exclude fees for mandatory or optional services and usage-based utilities.
Details
Lease Options
-
1 - 15 Month Leases
Property Information
-
Built in 1968
-
509 units/3 stories
Matterport 3D Tours
About The Element
The Element offers spacious one-, two-, and three-bedroom apartment homes in a prime Mount Prospect location near major employers, retail, and everyday conveniences. Each home features generous floor plans with classic layouts, townhome-style options, and plenty of room to relax and unwind. Residents can enjoy a full collection of community amenities, including a fitness center, swimming pool, yoga studio, business center, game room, and on-site laundry facilities. With quick access to I-90, I-290, O’Hare International Airport, the Mount Prospect Metra Station, and the Elk Grove Village Business Park, The Element connects you to some of the strongest employment hubs in the northwest suburbs. Discover comfortable living in a highly accessible location. Contact our leasing team today for availability and to schedule your tour!
The Element is an apartment community located in Cook County and the 60056 ZIP Code. This area is served by the Comm Cons School District 59 attendance zone.
Unique Features
- Dining Area
- Game Room
- On-Site Management
- 24-Hour Emergency Maintenance
- Surface Lot Parking
- Online Rent Payments
- On-Site Maintenance
- Wall AC
- Laminate Countertops
- Pet-Friendly
- Resident Events
- Tile Flooring
- Walk-In Closet
- Additional Storage
- Online Maintenance Requests
- Tile Bathtub Surround
- White Cabinets
- Yoga Studio
- Laminate Flooring
- Oak Cabinets
- Resident Lounge
- Storage Units/Lockers Available
- Vinyl Plank Flooring
- Controlled Access Entry
- Modern Fixtures
- Private Balcony/Patio
- Tub/Shower Combination
- Walking Paths or Trails Nearby
Community Amenities
Pool
Fitness Center
Laundry Facilities
Elevator
- Laundry Facilities
- Controlled Access
- Maintenance on site
- Elevator
- Business Center
- Clubhouse
- Lounge
- Fitness Center
- Pool
- Walking/Biking Trails
- Gameroom
- Dog Park
Apartment Features
Air Conditioning
Dishwasher
Microwave
Refrigerator
- Air Conditioning
- Storage Space
- Dishwasher
- Microwave
- Range
- Refrigerator
- Linen Closet
- Window Coverings
The Des Plaines/Arlington Hts. Corridor, situated just 25.5 miles from downtown Chicago, offers an ideal haven for renters seeking a peaceful suburban experience. Nestled to the northwest of the city, it provides a convenient balance between city access and a tranquil hometown environment.
This picturesque neighborhood is embellished with a profusion of flowers, plants, and trees, enhancing its overall charm. Boasting top-notch schools that attract families and a plethora of local businesses offering employment opportunities beyond the bustling city center, this area is a magnet for both renters and visitors.
Learn more about living in Des Plaines/Arlington Hts CorridorCompare neighborhood and city base rent averages by bedroom.
| Des Plaines/Arlington Hts Corridor | Mount Prospect, IL | |
|---|---|---|
| Studio | $1,973 | $1,892 |
| 1 Bedroom | $1,665 | $1,645 |
| 2 Bedrooms | $1,939 | $1,765 |
| 3 Bedrooms | $2,528 | $2,781 |
- Laundry Facilities
- Controlled Access
- Maintenance on site
- Elevator
- Business Center
- Clubhouse
- Lounge
- Dog Park
- Fitness Center
- Pool
- Walking/Biking Trails
- Gameroom
- Dining Area
- Game Room
- On-Site Management
- 24-Hour Emergency Maintenance
- Surface Lot Parking
- Online Rent Payments
- On-Site Maintenance
- Wall AC
- Laminate Countertops
- Pet-Friendly
- Resident Events
- Tile Flooring
- Walk-In Closet
- Additional Storage
- Online Maintenance Requests
- Tile Bathtub Surround
- White Cabinets
- Yoga Studio
- Laminate Flooring
- Oak Cabinets
- Resident Lounge
- Storage Units/Lockers Available
- Vinyl Plank Flooring
- Controlled Access Entry
- Modern Fixtures
- Private Balcony/Patio
- Tub/Shower Combination
- Walking Paths or Trails Nearby
- Air Conditioning
- Storage Space
- Dishwasher
- Microwave
- Range
- Refrigerator
- Linen Closet
- Window Coverings
| Monday | 9am - 6pm |
|---|---|
| Tuesday | 9am - 6pm |
| Wednesday | 12pm - 6pm |
| Thursday | 9am - 6pm |
| Friday | 9am - 6pm |
| Saturday | 10am - 5pm |
| Sunday | Closed |
| Colleges & Universities | Distance | ||
|---|---|---|---|
| Colleges & Universities | Distance | ||
| Drive: | 9 min | 4.8 mi | |
| Drive: | 11 min | 5.6 mi | |
| Drive: | 13 min | 6.9 mi | |
| Drive: | 20 min | 10.8 mi |
 The GreatSchools Rating helps parents compare schools within a state based on a variety of school quality indicators and provides a helpful picture of how effectively each school serves all of its students. Ratings are on a scale of 1 (below average) to 10 (above average) and can include test scores, college readiness, academic progress, advanced courses, equity, discipline and attendance data. We also advise parents to visit schools, consider other information on school performance and programs, and consider family needs as part of the school selection process.
The GreatSchools Rating helps parents compare schools within a state based on a variety of school quality indicators and provides a helpful picture of how effectively each school serves all of its students. Ratings are on a scale of 1 (below average) to 10 (above average) and can include test scores, college readiness, academic progress, advanced courses, equity, discipline and attendance data. We also advise parents to visit schools, consider other information on school performance and programs, and consider family needs as part of the school selection process.
View GreatSchools Rating Methodology
Data provided by GreatSchools.org © 2026. All rights reserved.
Transportation options available in Mount Prospect include Cumberland Station, located 8.0 miles from The Element. The Element is near Chicago O'Hare International, located 8.9 miles or 15 minutes away, and Chicago Midway International, located 26.0 miles or 41 minutes away.
| Transit / Subway | Distance | ||
|---|---|---|---|
| Transit / Subway | Distance | ||
|
|
Drive: | 12 min | 8.0 mi |
|
|
Drive: | 13 min | 8.6 mi |
|
|
Drive: | 17 min | 9.4 mi |
|
|
Drive: | 14 min | 9.6 mi |
| Commuter Rail | Distance | ||
|---|---|---|---|
| Commuter Rail | Distance | ||
|
|
Drive: | 6 min | 3.5 mi |
|
|
Drive: | 7 min | 3.5 mi |
|
|
Drive: | 8 min | 4.3 mi |
|
|
Drive: | 9 min | 5.2 mi |
|
|
Drive: | 11 min | 6.3 mi |
| Airports | Distance | ||
|---|---|---|---|
| Airports | Distance | ||
|
Chicago O'Hare International
|
Drive: | 15 min | 8.9 mi |
|
Chicago Midway International
|
Drive: | 41 min | 26.0 mi |
Time and distance from The Element.
| Shopping Centers | Distance | ||
|---|---|---|---|
| Shopping Centers | Distance | ||
| Walk: | 2 min | 0.1 mi | |
| Walk: | 4 min | 0.2 mi | |
| Walk: | 4 min | 0.2 mi |
| Parks and Recreation | Distance | ||
|---|---|---|---|
| Parks and Recreation | Distance | ||
|
Busse Lake / Busse Woods South
|
Drive: | 12 min | 3.9 mi |
|
Ned Brown / Busse Woods Preserve
|
Drive: | 10 min | 3.9 mi |
|
Big Bend Lake
|
Drive: | 10 min | 5.8 mi |
|
Dam No. 2 Woods
|
Drive: | 11 min | 6.8 mi |
|
Spring Valley and Vera Meineke Nature Center
|
Drive: | 12 min | 7.1 mi |
| Hospitals | Distance | ||
|---|---|---|---|
| Hospitals | Distance | ||
| Drive: | 6 min | 3.6 mi | |
| Drive: | 9 min | 5.2 mi | |
| Drive: | 8 min | 5.3 mi |
| Military Bases | Distance | ||
|---|---|---|---|
| Military Bases | Distance | ||
| Drive: | 7 min | 3.9 mi |
The Element Photos
-
The Element
-
3 BR, 1.5 BA - The Palatine
-
-
-
-
-
-
-
Models
-
1 Bedroom
-
1 Bedroom
-
1 Bedroom
-
2 Bedrooms
-
2 Bedrooms
-
3 Bedrooms
Nearby Apartments
Within 50 Miles of The Element
-
Medinah Terrace Apartments
1547 W Irving Park Rd
Itasca, IL 60143
$1,520 - $1,950
1-2 Br 6.0 mi
-
Hoffman Hills Apartments
725 W Bode Cir
Hoffman Estates, IL 60169
$1,465 - $1,805
1-2 Br 7.3 mi
-
Eden Prairie Apartments
303 Lw Besinger Dr
Carpentersville, IL 60110
$1,495 - $1,660
1-2 Br 16.5 mi
-
Edgewood Apartments
8101-8113 Route 53
Woodridge, IL 60517
$1,615 - $1,850
1-2 Br 21.4 mi
-
Burbank Manor Apartments
97 Pinehurst Ct
Burbank, IL 60459
$1,470 - $1,760
1-2 Br 22.0 mi
-
Carriage Creek Apartments
22501 Butterfield Dr
Richton Park, IL 60471
$1,180
1 Br 40.3 mi
While The Element does not provide in‑unit laundry, on‑site laundry facilities are available for shared resident use.
Utilities are not included in rent. Residents should plan to set up and pay for all services separately.
Contact this property for parking details.
The Element has one to three-bedrooms with rent ranges from $1,495/mo. to $2,475/mo.
Yes, The Element welcomes pets. Breed restrictions, weight limits, and additional fees may apply. View this property's pet policy.
A good rule of thumb is to spend no more than 30% of your gross income on rent. Based on the lowest available rent of $1,495 for a one-bedroom, you would need to earn about $59,800 per year to qualify. Want to double-check your budget? Calculate how much rent you can afford with our Rent Affordability Calculator.
The Element is offering Discounts for eligible applicants, with rental rates starting at $1,495.
Yes! The Element offers 2 Matterport 3D Tours. Explore different floor plans and see unit level details, all without leaving home.
What Are Walk Score®, Transit Score®, and Bike Score® Ratings?
Walk Score® measures the walkability of any address. Transit Score® measures access to public transit. Bike Score® measures the bikeability of any address.
What is a Sound Score Rating?
A Sound Score Rating aggregates noise caused by vehicle traffic, airplane traffic and local sources
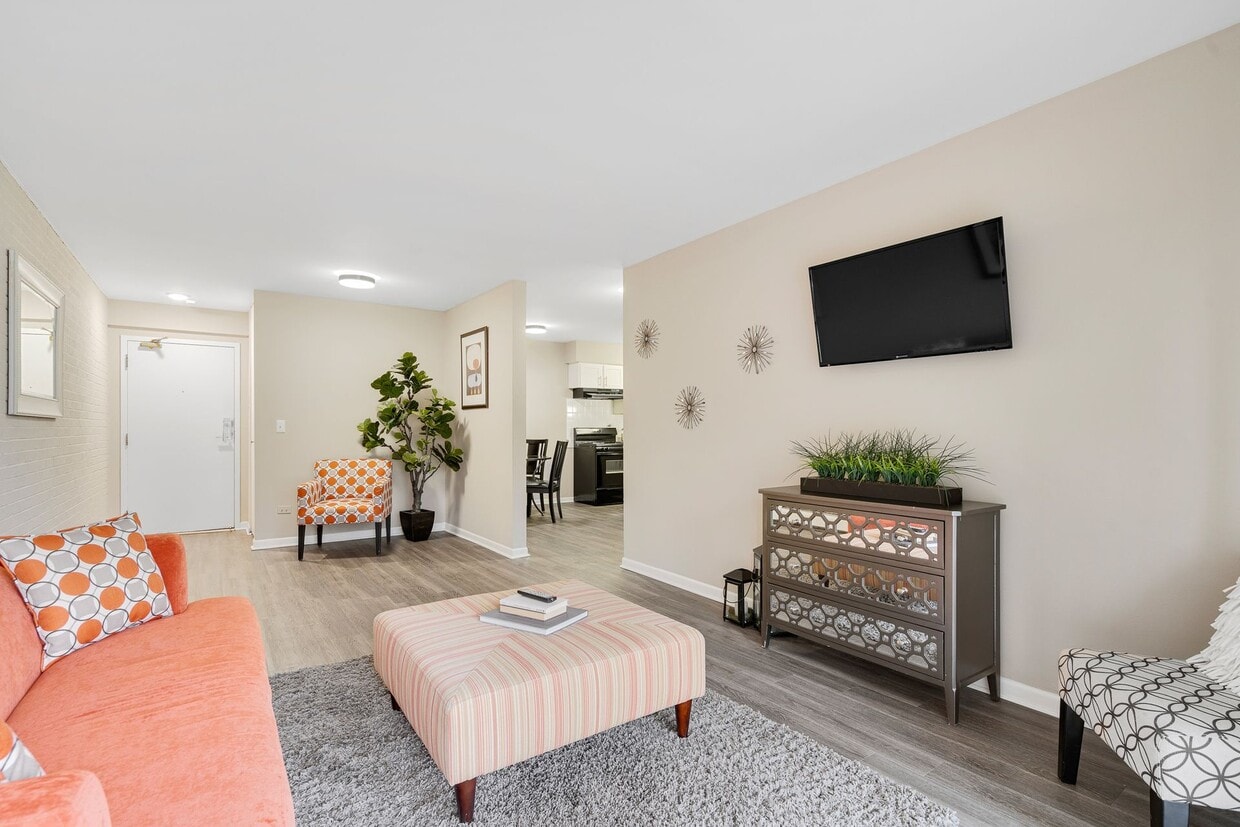
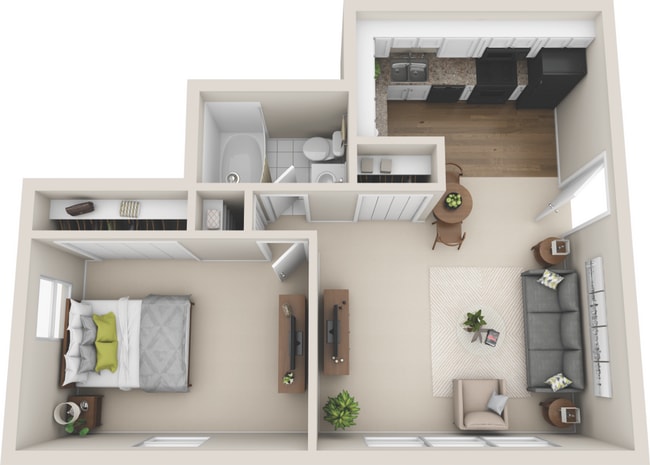
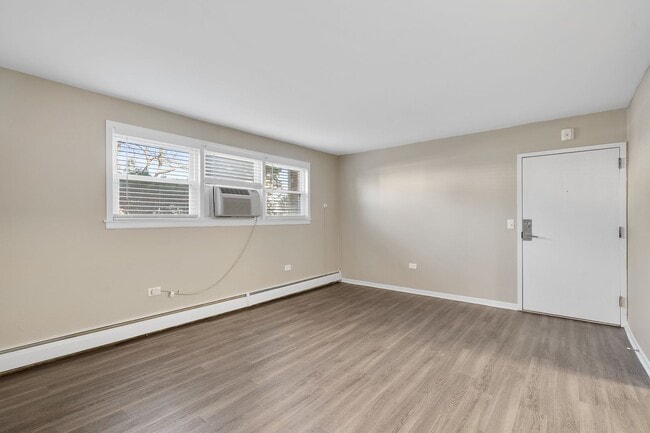


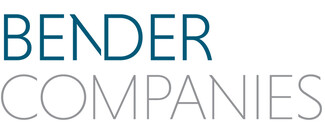




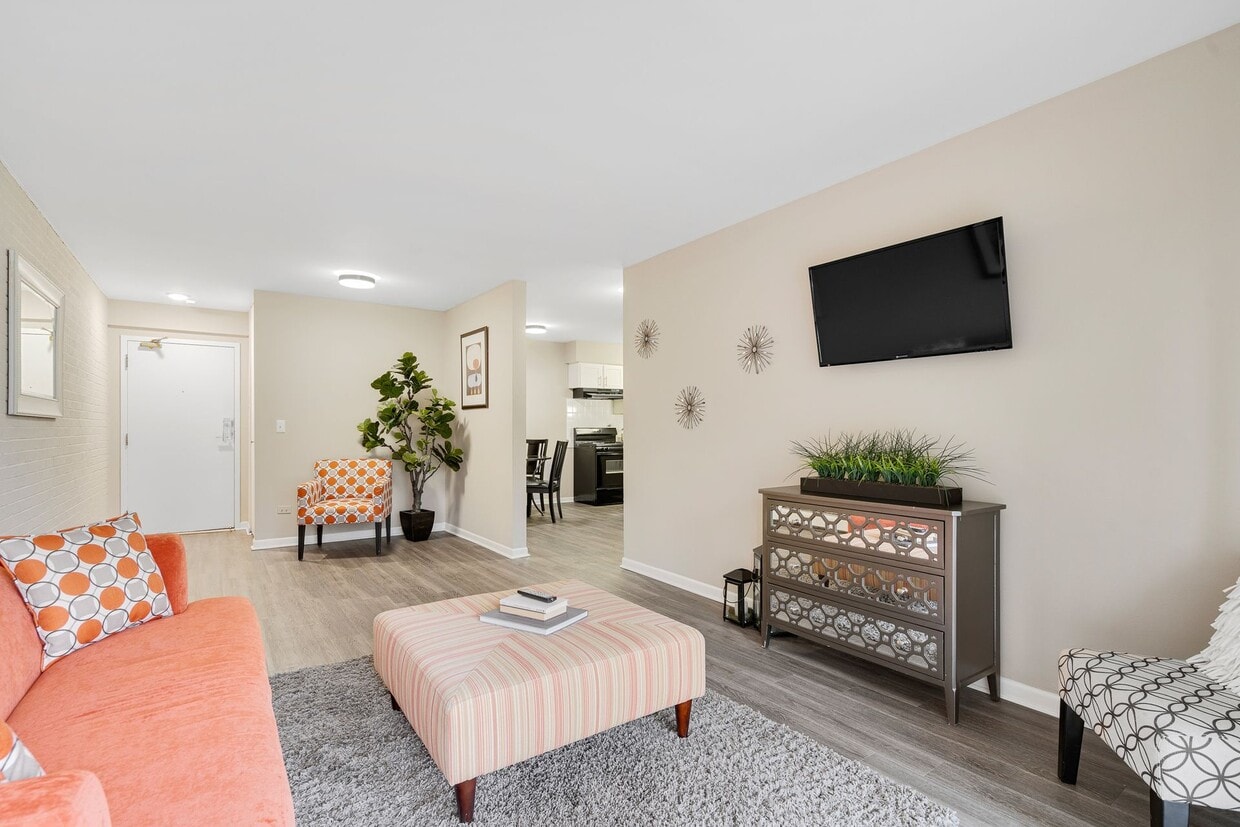
Property Manager Responded