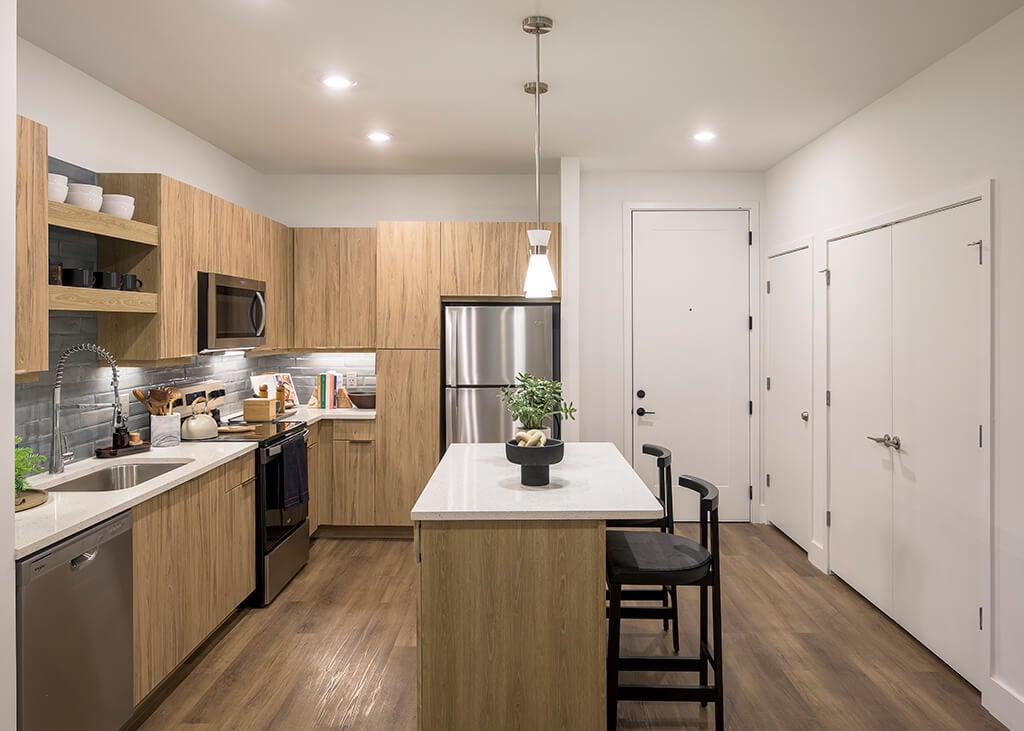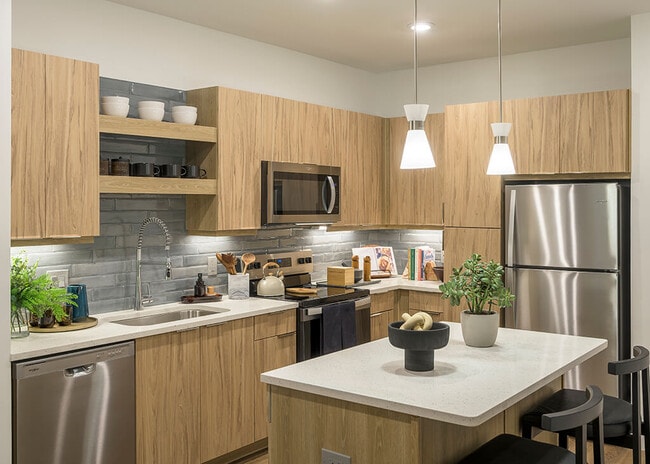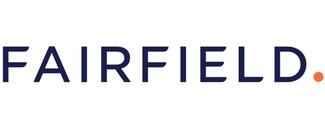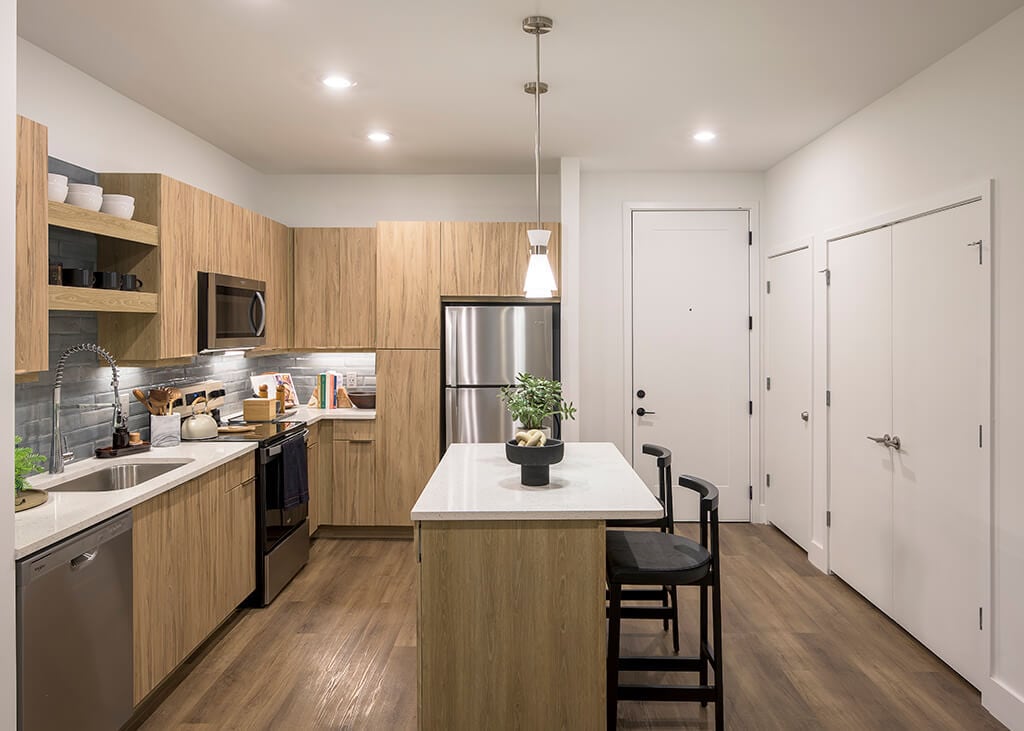-
Monthly Rent
$1,540 - $2,652
-
Bedrooms
Studio - 2 bd
-
Bathrooms
1 - 2 ba
-
Square Feet
538 - 1,238 sq ft
Highlights
- New Construction
- Cabana
- Pool
- Spa
- Dog Park
- Gated
- Balcony
Pricing & Floor Plans
-
Unit 2040price $1,640square feet 538availibility Now
-
Unit 1069price $1,765square feet 704availibility Now
-
Unit G069price $1,765square feet 704availibility Now
-
Unit 5011price $1,765square feet 704availibility Now
-
Unit 5015price $1,680square feet 722availibility Now
-
Unit 3015price $1,680square feet 722availibility Now
-
Unit 1086price $1,685square feet 776availibility Now
-
Unit 5010price $1,685square feet 776availibility Now
-
Unit 2109price $1,735square feet 776availibility Now
-
Unit 5014price $1,710square feet 693availibility Now
-
Unit 3066price $1,735square feet 774availibility Now
-
Unit 2030price $1,735square feet 774availibility Now
-
Unit 1068price $1,735square feet 774availibility Now
-
Unit G061price $1,775square feet 705availibility Now
-
Unit 3061price $1,775square feet 705availibility Now
-
Unit 2061price $1,775square feet 705availibility Now
-
Unit 3089price $1,780square feet 810availibility Now
-
Unit G089price $1,780square feet 810availibility Now
-
Unit 4089price $1,780square feet 810availibility Now
-
Unit 1091price $1,835square feet 777availibility Now
-
Unit 4091price $1,835square feet 777availibility Now
-
Unit 2105price $1,835square feet 777availibility Now
-
Unit 1094price $1,860square feet 809availibility Now
-
Unit 2096price $1,860square feet 809availibility Now
-
Unit 1096price $1,860square feet 809availibility Now
-
Unit 5028price $2,035square feet 1,064availibility Now
-
Unit 4017price $2,275square feet 1,152availibility Now
-
Unit 6028price $2,335square feet 1,064availibility Now
-
Unit 3090price $2,205square feet 1,128availibility Now
-
Unit 1090price $2,205square feet 1,128availibility Now
-
Unit 1067price $2,410square feet 1,139availibility Now
-
Unit 3073price $2,410square feet 1,139availibility Now
-
Unit 3067price $2,410square feet 1,139availibility Now
-
Unit 3041price $2,550square feet 1,238availibility Apr 8
-
Unit 2040price $1,640square feet 538availibility Now
-
Unit 1069price $1,765square feet 704availibility Now
-
Unit G069price $1,765square feet 704availibility Now
-
Unit 5011price $1,765square feet 704availibility Now
-
Unit 5015price $1,680square feet 722availibility Now
-
Unit 3015price $1,680square feet 722availibility Now
-
Unit 1086price $1,685square feet 776availibility Now
-
Unit 5010price $1,685square feet 776availibility Now
-
Unit 2109price $1,735square feet 776availibility Now
-
Unit 5014price $1,710square feet 693availibility Now
-
Unit 3066price $1,735square feet 774availibility Now
-
Unit 2030price $1,735square feet 774availibility Now
-
Unit 1068price $1,735square feet 774availibility Now
-
Unit G061price $1,775square feet 705availibility Now
-
Unit 3061price $1,775square feet 705availibility Now
-
Unit 2061price $1,775square feet 705availibility Now
-
Unit 3089price $1,780square feet 810availibility Now
-
Unit G089price $1,780square feet 810availibility Now
-
Unit 4089price $1,780square feet 810availibility Now
-
Unit 1091price $1,835square feet 777availibility Now
-
Unit 4091price $1,835square feet 777availibility Now
-
Unit 2105price $1,835square feet 777availibility Now
-
Unit 1094price $1,860square feet 809availibility Now
-
Unit 2096price $1,860square feet 809availibility Now
-
Unit 1096price $1,860square feet 809availibility Now
-
Unit 5028price $2,035square feet 1,064availibility Now
-
Unit 4017price $2,275square feet 1,152availibility Now
-
Unit 6028price $2,335square feet 1,064availibility Now
-
Unit 3090price $2,205square feet 1,128availibility Now
-
Unit 1090price $2,205square feet 1,128availibility Now
-
Unit 1067price $2,410square feet 1,139availibility Now
-
Unit 3073price $2,410square feet 1,139availibility Now
-
Unit 3067price $2,410square feet 1,139availibility Now
-
Unit 3041price $2,550square feet 1,238availibility Apr 8
Fees and Policies
The fees listed below are community-provided and may exclude utilities or add-ons. All payments are made directly to the property and are non-refundable unless otherwise specified.
-
Dogs
-
Dog FeeCharged per pet.$400
-
Dog RentCharged per pet.$20 / mo
Restrictions:Breed restrictions apply.Read More Read LessComments -
-
Cats
-
Cat FeeCharged per pet.$400
-
Cat RentCharged per pet.$20 / mo
Restrictions:Comments -
-
Covered
-
Other
Property Fee Disclaimer: Based on community-supplied data and independent market research. Subject to change without notice. May exclude fees for mandatory or optional services and usage-based utilities.
Details
Property Information
-
Built in 2025
-
392 units/5 stories
Matterport 3D Tours
Select a unit to view pricing & availability
About The Edley Apartments
NOW OPEN! The Edley has the charm and residential feeling of Piedmont Heights single-family neighborhood with all the amenities you expect from living in a luxury community. Read a book by the pool. Grill in one of our lush courtyards. Soak up the views of Midtown and Buckhead from the social terrace and select homes. The possibilities are endless at The Edley.Inside, our pet-friendly apartments include designer finishes like quartz countertops and wood-style plank flooring to elevate the experience, while details like built-in bookshelves and USB outlets add convenience and functionality. Select homes include upgrades like extra storage with a linen closet or a kitchen island. No matter which of our studio, 1, and 2 bedroom apartments is right for you, The Edley is ready to welcome you home!
The Edley Apartments is an apartment community located in Fulton County and the 30324 ZIP Code. This area is served by the Atlanta Public Schools attendance zone.
Unique Features
- Flat panel cabinets with undercabinet lighting
- Grilling Areas with Multimedia Cabana
- Share the Air: Smoke-free community
- Wood-style plank flooring
- Built-in desk*
- Outdoor gear storage
- Private patio or balcony
- 8- and 9-foot ceilings
- Additional storage available for rent
- Coworking Lounge
- Dual vanity sinks*
- Outdoor Kitchen
- 24-hour package lockers
- Kitchen island*
- Kitchen pantry*
- Lighted Ceiling Fans
- Retractable kitchen faucet
- Bocce ball court
- Built-in bookshelves*
- Pendant lighting in kitchen
- Social terrace with beautiful views
- USB outlet in bedroom and living areas
- Conference room
- Pet friendly: Puppies and kittens welcome
- Programmable thermostat
- Social Lounge
- Bathtub with ceramic tile surround
- Dog park with faux grass
- Dog Spa
- Quartz countertops in kitchen and bath
- Separate shower with glass enclosure*
- Bourbon Design Package
- Honey Design Package
- Linen closet*
- Stainless Steel ENERGY STAR® Appliances
Community Amenities
Pool
Fitness Center
Gated
Conference Rooms
- Lounge
- Conference Rooms
- Fitness Center
- Spa
- Pool
- Bicycle Storage
- Gated
- Cabana
- Dog Park
Apartment Features
Ceiling Fans
Smoke Free
Built-In Bookshelves
Kitchen
- Ceiling Fans
- Smoke Free
- Kitchen
- Built-In Bookshelves
- Linen Closet
- Balcony
Tucked between Ansley Park and Morningside-Lenox Park, Piedmont Heights is a picturesque in-town community of Atlanta. Piedmont Heights was initially founded as a streetcar suburb in the early 1900s. Today, the neighborhood sits in one of the city’s most desirable locales.
Piedmont Heights is a predominantly residential neighborhood containing an array of apartments, condos, and houses available for rent along lush, tree-lined avenues. Piedmont Heights is also home to the bustling Ansley Mall, where residents can find a variety of suburban staples in one spot. The neighborhood offers several bars and pubs for a laidback night out close to home, as well as close proximity to popular local breweries such as Sweetwater Brewing Company and Orpheus Brewing.
Piedmont Heights sits just north of the landmark Piedmont Park, which boasts a bevy of year-round events, the beautiful Atlanta Botanical Garden, dog parks, and vast stretches of green space.
Learn more about living in Piedmont HeightsCompare neighborhood and city base rent averages by bedroom.
| Piedmont Heights | Atlanta, GA | |
|---|---|---|
| Studio | $1,454 | $1,497 |
| 1 Bedroom | $1,598 | $1,614 |
| 2 Bedrooms | $2,063 | $1,917 |
| 3 Bedrooms | $3,259 | $2,221 |
- Lounge
- Conference Rooms
- Gated
- Cabana
- Dog Park
- Fitness Center
- Spa
- Pool
- Bicycle Storage
- Flat panel cabinets with undercabinet lighting
- Grilling Areas with Multimedia Cabana
- Share the Air: Smoke-free community
- Wood-style plank flooring
- Built-in desk*
- Outdoor gear storage
- Private patio or balcony
- 8- and 9-foot ceilings
- Additional storage available for rent
- Coworking Lounge
- Dual vanity sinks*
- Outdoor Kitchen
- 24-hour package lockers
- Kitchen island*
- Kitchen pantry*
- Lighted Ceiling Fans
- Retractable kitchen faucet
- Bocce ball court
- Built-in bookshelves*
- Pendant lighting in kitchen
- Social terrace with beautiful views
- USB outlet in bedroom and living areas
- Conference room
- Pet friendly: Puppies and kittens welcome
- Programmable thermostat
- Social Lounge
- Bathtub with ceramic tile surround
- Dog park with faux grass
- Dog Spa
- Quartz countertops in kitchen and bath
- Separate shower with glass enclosure*
- Bourbon Design Package
- Honey Design Package
- Linen closet*
- Stainless Steel ENERGY STAR® Appliances
- Ceiling Fans
- Smoke Free
- Kitchen
- Built-In Bookshelves
- Linen Closet
- Balcony
| Monday | 10am - 6pm |
|---|---|
| Tuesday | 10am - 6pm |
| Wednesday | 11am - 6pm |
| Thursday | 10am - 6pm |
| Friday | 10am - 6pm |
| Saturday | 10am - 5pm |
| Sunday | 1pm - 5pm |
| Colleges & Universities | Distance | ||
|---|---|---|---|
| Colleges & Universities | Distance | ||
| Drive: | 8 min | 3.1 mi | |
| Drive: | 9 min | 4.2 mi | |
| Drive: | 9 min | 4.2 mi | |
| Drive: | 9 min | 4.2 mi |
 The GreatSchools Rating helps parents compare schools within a state based on a variety of school quality indicators and provides a helpful picture of how effectively each school serves all of its students. Ratings are on a scale of 1 (below average) to 10 (above average) and can include test scores, college readiness, academic progress, advanced courses, equity, discipline and attendance data. We also advise parents to visit schools, consider other information on school performance and programs, and consider family needs as part of the school selection process.
The GreatSchools Rating helps parents compare schools within a state based on a variety of school quality indicators and provides a helpful picture of how effectively each school serves all of its students. Ratings are on a scale of 1 (below average) to 10 (above average) and can include test scores, college readiness, academic progress, advanced courses, equity, discipline and attendance data. We also advise parents to visit schools, consider other information on school performance and programs, and consider family needs as part of the school selection process.
View GreatSchools Rating Methodology
Data provided by GreatSchools.org © 2026. All rights reserved.
Transportation options available in Atlanta include Lindbergh Center, located 1.1 miles from The Edley Apartments. The Edley Apartments is near Hartsfield - Jackson Atlanta International, located 14.8 miles or 23 minutes away.
| Transit / Subway | Distance | ||
|---|---|---|---|
| Transit / Subway | Distance | ||
|
|
Walk: | 21 min | 1.1 mi |
|
|
Drive: | 5 min | 3.0 mi |
|
|
Drive: | 5 min | 3.1 mi |
|
|
Drive: | 5 min | 3.3 mi |
|
|
Drive: | 6 min | 3.4 mi |
| Commuter Rail | Distance | ||
|---|---|---|---|
| Commuter Rail | Distance | ||
|
|
Drive: | 4 min | 2.0 mi |
| Airports | Distance | ||
|---|---|---|---|
| Airports | Distance | ||
|
Hartsfield - Jackson Atlanta International
|
Drive: | 23 min | 14.8 mi |
Time and distance from The Edley Apartments.
| Shopping Centers | Distance | ||
|---|---|---|---|
| Shopping Centers | Distance | ||
| Walk: | 10 min | 0.5 mi | |
| Walk: | 17 min | 0.9 mi | |
| Drive: | 2 min | 1.1 mi |
| Parks and Recreation | Distance | ||
|---|---|---|---|
| Parks and Recreation | Distance | ||
|
Atlanta Botanical Garden
|
Drive: | 3 min | 1.4 mi |
|
Atlanta BeltLine Eastside Trail
|
Drive: | 5 min | 2.1 mi |
|
Piedmont Park
|
Drive: | 6 min | 2.5 mi |
|
Atlanta History Center
|
Drive: | 7 min | 3.1 mi |
|
Georgia Conservancy
|
Drive: | 7 min | 3.8 mi |
| Hospitals | Distance | ||
|---|---|---|---|
| Hospitals | Distance | ||
| Drive: | 8 min | 3.5 mi | |
| Drive: | 9 min | 3.9 mi | |
| Drive: | 7 min | 4.2 mi |
| Military Bases | Distance | ||
|---|---|---|---|
| Military Bases | Distance | ||
| Drive: | 17 min | 9.7 mi | |
| Drive: | 27 min | 16.0 mi |
The Edley Apartments Photos
-
-
S1 Floor Plan Featuring The Bourbon Design Package
-
-
-
-
-
-
-
Models
-
Studio
-
1 Bedroom
-
1 Bedroom
-
1 Bedroom
-
1 Bedroom
-
1 Bedroom
Nearby Apartments
Within 50 Miles of The Edley Apartments
The Edley Apartments does not offer in-unit laundry or shared facilities. Please contact the property to learn about nearby laundry options.
Utilities are not included in rent. Residents should plan to set up and pay for all services separately.
Parking is available at The Edley Apartments. Fees may apply depending on the type of parking offered. Contact this property for details.
The Edley Apartments has studios to two-bedrooms with rent ranges from $1,540/mo. to $2,652/mo.
Yes, The Edley Apartments welcomes pets. Breed restrictions, weight limits, and additional fees may apply. View this property's pet policy.
A good rule of thumb is to spend no more than 30% of your gross income on rent. Based on the lowest available rent of $1,540 for a one-bedroom, you would need to earn about $61,600 per year to qualify. Want to double-check your budget? Calculate how much rent you can afford with our Rent Affordability Calculator.
The Edley Apartments is offering 2 Months Free for eligible applicants, with rental rates starting at $1,540.
Yes! The Edley Apartments offers 7 Matterport 3D Tours. Explore different floor plans and see unit level details, all without leaving home.
What Are Walk Score®, Transit Score®, and Bike Score® Ratings?
Walk Score® measures the walkability of any address. Transit Score® measures access to public transit. Bike Score® measures the bikeability of any address.
What is a Sound Score Rating?
A Sound Score Rating aggregates noise caused by vehicle traffic, airplane traffic and local sources









