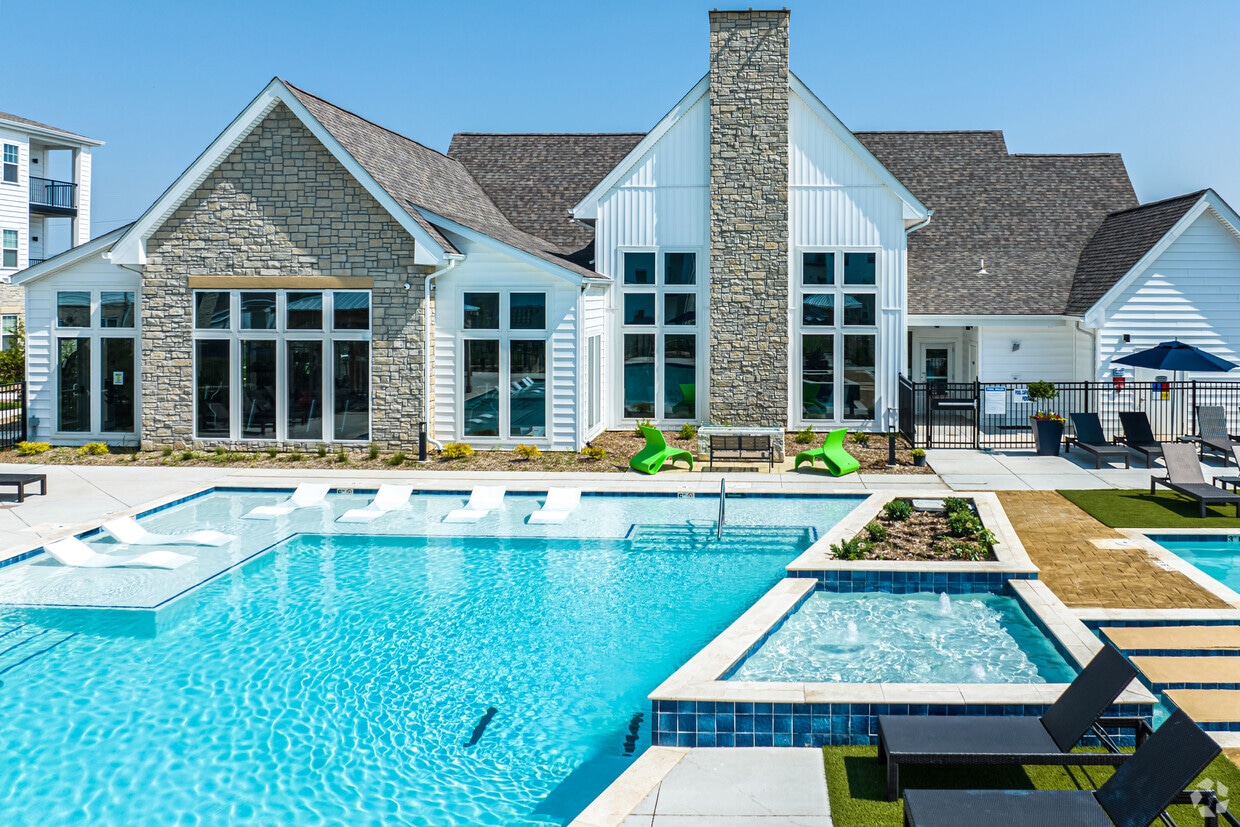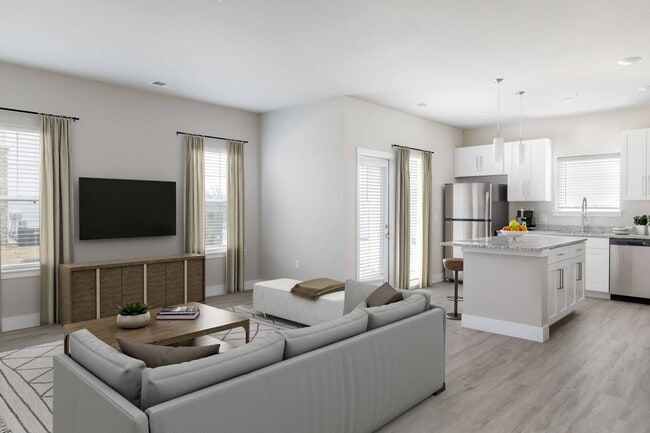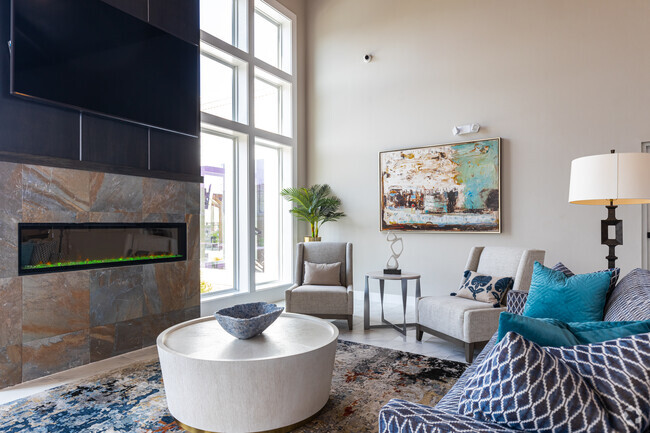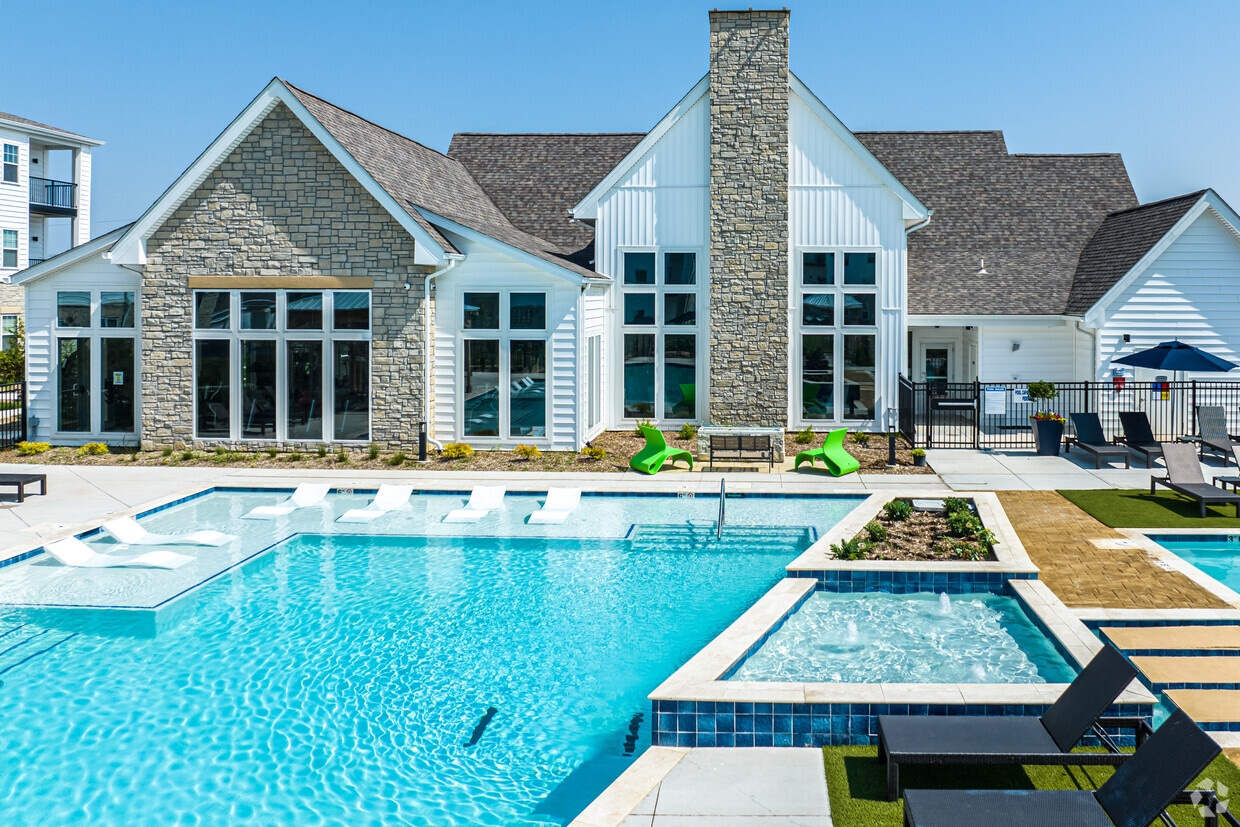The Edison at Tiffany Springs
7441 NW Old Tiffany Springs Rd,
Kansas City,
MO
64153
-
Monthly Rent
$1,035 - $1,695
-
Bedrooms
1 - 2 bd
-
Bathrooms
1 - 2 ba
-
Square Feet
488 - 1,184 sq ft
The Edison at Tiffany Springs is a brand- new apartment community located in the Northland of Kansas City with convenient access to several Interstate highways and Kansas City International Airport. Inside our all-electric studio, one, two- or three-bedroom apartment homes you will enjoy stainless steel appliances, granite countertops, 9ft ceilings, full size washer & dryer, expansive closets with open air shelving, and a private balcony or patio, most with a storage closet. Enjoy our exclusive resident perks of a Resort Inspired Swimming Pool and Sun Deck, Club Room, Demonstration Kitchen, Coffee/Tea Bar, Business Center, Media Room, Pickle Ball, Golf Simulator, Water Features, Gated Dog Park, Pet Wash Area and more.
Highlights
- Pickleball Court
- Cabana
- Pet Washing Station
- High Ceilings
- Pool
- Walk-In Closets
- Pet Play Area
- Controlled Access
- Island Kitchen
Pricing & Floor Plans
-
Unit 6304price Call for Rentsquare feet 732availibility Now
-
Unit 7204price Call for Rentsquare feet 732availibility Now
-
Unit 4207price Call for Rentsquare feet 732availibility Now
-
Unit 7301price Call for Rentsquare feet 1,184availibility Now
-
Unit 3309price Call for Rentsquare feet 1,184availibility Now
-
Unit 6304price Call for Rentsquare feet 732availibility Now
-
Unit 7204price Call for Rentsquare feet 732availibility Now
-
Unit 4207price Call for Rentsquare feet 732availibility Now
-
Unit 7301price Call for Rentsquare feet 1,184availibility Now
-
Unit 3309price Call for Rentsquare feet 1,184availibility Now
Fees and Policies
The fees listed below are community-provided and may exclude utilities or add-ons. All payments are made directly to the property and are non-refundable unless otherwise specified.
-
One-Time Basics
-
Due at Application
-
Application Fee Per ApplicantCharged per applicant.$50
-
-
Due at Move-In
-
Administrative FeeCharged per unit.$150
-
-
Due at Application
-
Dogs
-
One-Time Pet FeeMax of 2. Charged per pet.$200
-
Pet DepositMax of 2. Charged per pet.$200
-
Monthly Pet FeeMax of 2. Charged per pet.$30 / mo
0 lbs. Weight LimitRestrictions:Pit Bull, Rottweiler, German Shepherd, Husky, Doberman, Chow, Akita, Staffordshire Terrier, American Bull Dog, Malamute, Presa Canario, St. Bernard, Great Dane, Karelian Bear Dog. No Mixes or Hybrids of these breeds.Read More Read LessComments -
-
Cats
-
One-Time Pet FeeMax of 2. Charged per pet.$200
-
Pet DepositMax of 2. Charged per pet.$200
-
Monthly Pet FeeMax of 2. Charged per pet.$30 / mo
0 lbs. Weight Limit -
Property Fee Disclaimer: Based on community-supplied data and independent market research. Subject to change without notice. May exclude fees for mandatory or optional services and usage-based utilities.
Details
Lease Options
-
12 - 13 Month Leases
Property Information
-
Built in 2022
-
243 units/3 stories
About The Edison at Tiffany Springs
The Edison at Tiffany Springs is a brand- new apartment community located in the Northland of Kansas City with convenient access to several Interstate highways and Kansas City International Airport. Inside our all-electric studio, one, two- or three-bedroom apartment homes you will enjoy stainless steel appliances, granite countertops, 9ft ceilings, full size washer & dryer, expansive closets with open air shelving, and a private balcony or patio, most with a storage closet. Enjoy our exclusive resident perks of a Resort Inspired Swimming Pool and Sun Deck, Club Room, Demonstration Kitchen, Coffee/Tea Bar, Business Center, Media Room, Pickle Ball, Golf Simulator, Water Features, Gated Dog Park, Pet Wash Area and more.
The Edison at Tiffany Springs is an apartment community located in Platte County and the 64153 ZIP Code. This area is served by the Park Hill attendance zone.
Unique Features
- Controlled Access Buildings
- Google Fiber & AT&T Ready
- Outdoor Grilling Stations
- Garages
- Lap & Resort Style Pools w/Sundeck
- Outdoor Gaming Green
- Bench Seating & Gazebo
- Bike Racks
- Electric Vehicle Charging Stations
- Golf Simulator
- Pet Wash Station
- Premium Vinyl Plank Flooring
- Private Patio/Balconies (Except Studio Floorplan)
- Walk-in Closet
- Elegant Social Room & Coffee Bar
- Expansive Closets W/Open Air Shelving
- On-site Professional Management and Maintenance
- Conference Room
- Recessed LED Lighting
- 24 Hr Fitness & Cardio Room W/TRX Training System
- 9 Ceilings Throughout
- Granite Counter Tops Throughout
- Smoke Free Community
- Washer & Dryer Included
- Fenced Pickleball Court
- Off-Leash Dog Park
- Spacious Studio, 1 ,2 & 3 Bedroom Floor Plans
- Walk-In Showers
Community Amenities
Pool
Fitness Center
Clubhouse
Controlled Access
Business Center
Grill
Conference Rooms
Key Fob Entry
Property Services
- Wi-Fi
- Controlled Access
- Maintenance on site
- Property Manager on Site
- 24 Hour Access
- Trash Pickup - Door to Door
- Renters Insurance Program
- Pet Play Area
- Pet Washing Station
- EV Charging
- Key Fob Entry
- Wheelchair Accessible
Shared Community
- Business Center
- Clubhouse
- Multi Use Room
- Storage Space
- Conference Rooms
- Walk-Up
Fitness & Recreation
- Fitness Center
- Pool
- Gameroom
- Pickleball Court
Outdoor Features
- Sundeck
- Cabana
- Courtyard
- Grill
- Picnic Area
- Pond
- Dog Park
Apartment Features
Washer/Dryer
Air Conditioning
Dishwasher
Walk-In Closets
Island Kitchen
Granite Countertops
Microwave
Refrigerator
Indoor Features
- Washer/Dryer
- Air Conditioning
- Heating
- Ceiling Fans
- Smoke Free
- Storage Space
- Double Vanities
- Tub/Shower
Kitchen Features & Appliances
- Dishwasher
- Disposal
- Ice Maker
- Granite Countertops
- Stainless Steel Appliances
- Island Kitchen
- Kitchen
- Microwave
- Oven
- Range
- Refrigerator
- Freezer
Model Details
- Carpet
- Vinyl Flooring
- Dining Room
- High Ceilings
- Walk-In Closets
- Window Coverings
- Large Bedrooms
- Balcony
- Patio
Situated at the intersection of State Route 152 and Interstate 29, Prairie Point-Wildberry is a convenient community in northwest Kansas City. Located approximately 13 miles from Downtown Kansas City, residents of Prairie Point-Wildberry enjoy a quick commute into the heart of town for work or leisure. Frequent flyers also appreciate living within minutes of the Kansas City International Airport. Prairie Point-Wildberry blends parkland, residential streets, and bustling shopping centers.
The neighborhood is home to Zona Rosa Town Center, where you’ll find a wide variety of retailers and restaurants, including breweries and steakhouses. Even more dining, shopping, and entertainment options sit across the interstate. When residents want to enjoy the great outdoors, they enjoy strolling through the wooded trails at Amity Woods Nature Park. Charming single-family homes dot the landscape of the neighborhood, while luxury apartments sit closer to the interstate and shopping mall.
Learn more about living in Prairie Point-WildberryCompare neighborhood and city base rent averages by bedroom.
| Prairie Point-Wildberry | Kansas City, MO | |
|---|---|---|
| Studio | $1,215 | $1,011 |
| 1 Bedroom | $1,146 | $1,230 |
| 2 Bedrooms | $1,559 | $1,463 |
| 3 Bedrooms | $1,880 | $1,754 |
- Wi-Fi
- Controlled Access
- Maintenance on site
- Property Manager on Site
- 24 Hour Access
- Trash Pickup - Door to Door
- Renters Insurance Program
- Pet Play Area
- Pet Washing Station
- EV Charging
- Key Fob Entry
- Wheelchair Accessible
- Business Center
- Clubhouse
- Multi Use Room
- Storage Space
- Conference Rooms
- Walk-Up
- Sundeck
- Cabana
- Courtyard
- Grill
- Picnic Area
- Pond
- Dog Park
- Fitness Center
- Pool
- Gameroom
- Pickleball Court
- Controlled Access Buildings
- Google Fiber & AT&T Ready
- Outdoor Grilling Stations
- Garages
- Lap & Resort Style Pools w/Sundeck
- Outdoor Gaming Green
- Bench Seating & Gazebo
- Bike Racks
- Electric Vehicle Charging Stations
- Golf Simulator
- Pet Wash Station
- Premium Vinyl Plank Flooring
- Private Patio/Balconies (Except Studio Floorplan)
- Walk-in Closet
- Elegant Social Room & Coffee Bar
- Expansive Closets W/Open Air Shelving
- On-site Professional Management and Maintenance
- Conference Room
- Recessed LED Lighting
- 24 Hr Fitness & Cardio Room W/TRX Training System
- 9 Ceilings Throughout
- Granite Counter Tops Throughout
- Smoke Free Community
- Washer & Dryer Included
- Fenced Pickleball Court
- Off-Leash Dog Park
- Spacious Studio, 1 ,2 & 3 Bedroom Floor Plans
- Walk-In Showers
- Washer/Dryer
- Air Conditioning
- Heating
- Ceiling Fans
- Smoke Free
- Storage Space
- Double Vanities
- Tub/Shower
- Dishwasher
- Disposal
- Ice Maker
- Granite Countertops
- Stainless Steel Appliances
- Island Kitchen
- Kitchen
- Microwave
- Oven
- Range
- Refrigerator
- Freezer
- Carpet
- Vinyl Flooring
- Dining Room
- High Ceilings
- Walk-In Closets
- Window Coverings
- Large Bedrooms
- Balcony
- Patio
| Monday | 9am - 6pm |
|---|---|
| Tuesday | 9am - 6pm |
| Wednesday | 9am - 6pm |
| Thursday | 9am - 6pm |
| Friday | 9am - 6pm |
| Saturday | 10am - 3pm |
| Sunday | Closed |
| Colleges & Universities | Distance | ||
|---|---|---|---|
| Colleges & Universities | Distance | ||
| Drive: | 15 min | 6.0 mi | |
| Drive: | 13 min | 7.6 mi | |
| Drive: | 31 min | 17.9 mi | |
| Drive: | 27 min | 18.5 mi |
 The GreatSchools Rating helps parents compare schools within a state based on a variety of school quality indicators and provides a helpful picture of how effectively each school serves all of its students. Ratings are on a scale of 1 (below average) to 10 (above average) and can include test scores, college readiness, academic progress, advanced courses, equity, discipline and attendance data. We also advise parents to visit schools, consider other information on school performance and programs, and consider family needs as part of the school selection process.
The GreatSchools Rating helps parents compare schools within a state based on a variety of school quality indicators and provides a helpful picture of how effectively each school serves all of its students. Ratings are on a scale of 1 (below average) to 10 (above average) and can include test scores, college readiness, academic progress, advanced courses, equity, discipline and attendance data. We also advise parents to visit schools, consider other information on school performance and programs, and consider family needs as part of the school selection process.
View GreatSchools Rating Methodology
Data provided by GreatSchools.org © 2026. All rights reserved.
The Edison at Tiffany Springs Photos
-
The Edison at Tiffany Springs
-
-
-
-
Clubhouse
-
-
-
-
1BR, 1BA - 732SF
Models
-
1 Bedroom
-
1 Bedroom
-
1 Bedroom
-
1 Bedroom
-
1 Bedroom
-
1 Bedroom
Nearby Apartments
Within 50 Miles of The Edison at Tiffany Springs
-
Falcon Point Apartments
829 NW 79th Ter
Kansas City, MO 64118
$1,175 - $1,750
1-3 Br 4.2 mi
-
Englewood Vista
5700 N Main St
Gladstone, MO 64118
$1,050 - $1,350
1-2 Br 6.2 mi
-
The Edison at Bridlespur
350 W 104th Ter
Kansas City, MO 64114
$1,150 - $1,750
1-2 Br 22.5 mi
-
The Edison at Blue Springs
101 NW Mock Ave
Blue Springs, MO 64014
$1,280 - $1,895
1-3 Br 26.8 mi
The Edison at Tiffany Springs has units with in‑unit washers and dryers, making laundry day simple for residents.
Utilities are not included in rent. Residents should plan to set up and pay for all services separately.
Parking is available at The Edison at Tiffany Springs. Fees may apply depending on the type of parking offered. Contact this property for details.
The Edison at Tiffany Springs has one to two-bedrooms with rent ranges from $1,035/mo. to $1,695/mo.
Yes, The Edison at Tiffany Springs welcomes pets. Breed restrictions, weight limits, and additional fees may apply. View this property's pet policy.
A good rule of thumb is to spend no more than 30% of your gross income on rent. Based on the lowest available rent of $1,035 for a one-bedroom, you would need to earn about $41,400 per year to qualify. Want to double-check your budget? Calculate how much rent you can afford with our Rent Affordability Calculator.
The Edison at Tiffany Springs is not currently offering any rent specials. Check back soon, as promotions change frequently.
While The Edison at Tiffany Springs does not offer Matterport 3D tours, renters can request a tour directly through our online platform.
What Are Walk Score®, Transit Score®, and Bike Score® Ratings?
Walk Score® measures the walkability of any address. Transit Score® measures access to public transit. Bike Score® measures the bikeability of any address.
What is a Sound Score Rating?
A Sound Score Rating aggregates noise caused by vehicle traffic, airplane traffic and local sources









