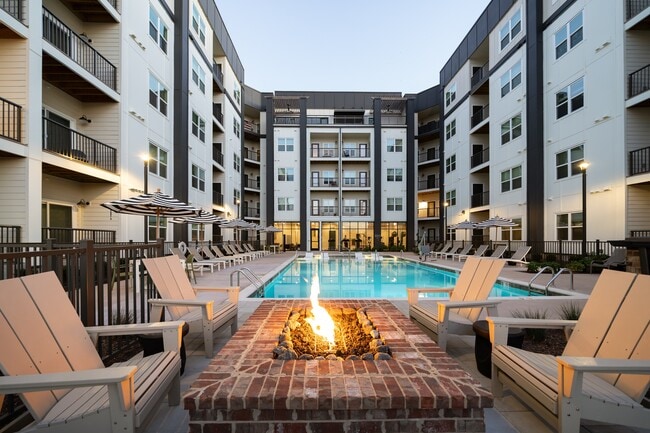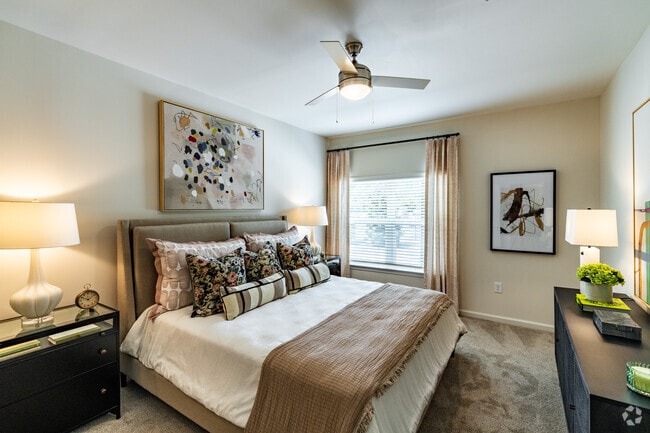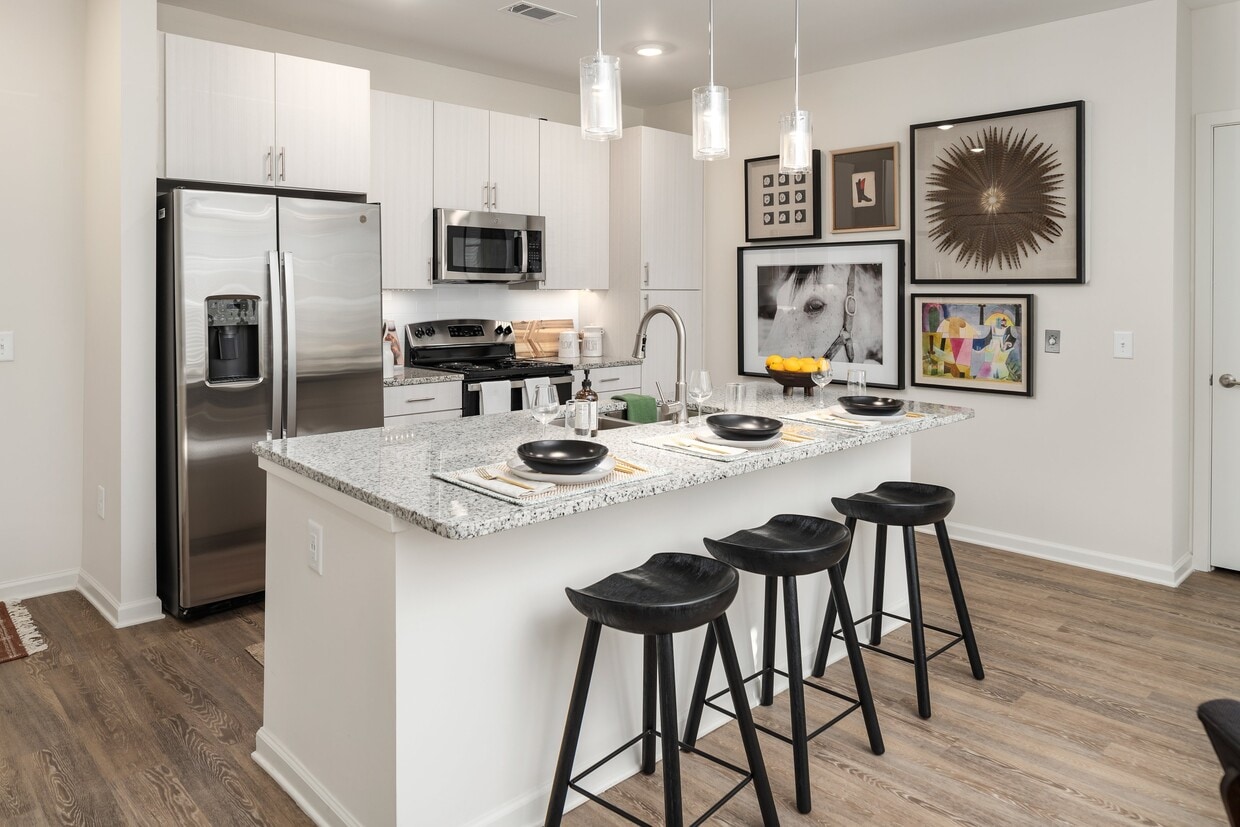-
Total Monthly Price
$1,599 - $2,399
-
Bedrooms
Studio - 2 bd
-
Bathrooms
1 - 2 ba
-
Square Feet
625 - 1,300 sq ft
Highlights
- Pet Washing Station
- High Ceilings
- Pool
- Deck
- Controlled Access
- Walking/Biking Trails
- Island Kitchen
- Sundeck
- Dog Park
Pricing & Floor Plans
-
Unit 122price $1,599square feet 625availibility Now
-
Unit 118price $1,599square feet 625availibility Apr 6
-
Unit 214price $1,890square feet 650availibility Mar 21
-
Unit 414price $1,875square feet 650availibility Mar 22
-
Unit 213price $1,890square feet 650availibility Apr 21
-
Unit 201price $1,925square feet 900availibility Now
-
Unit 304price $1,975square feet 900availibility Now
-
Unit 504price $2,100square feet 900availibility Now
-
Unit 131price $1,825square feet 750availibility Apr 27
-
Unit 415price $2,279square feet 1,027availibility Now
-
Unit 215price $2,299square feet 1,027availibility Now
-
Unit 307price $2,309square feet 1,027availibility Now
-
Unit 103price $2,250square feet 1,137availibility Now
-
Unit 337price $2,399square feet 1,137availibility Now
-
Unit 437price $2,399square feet 1,137availibility Now
-
Unit 122price $1,599square feet 625availibility Now
-
Unit 118price $1,599square feet 625availibility Apr 6
-
Unit 214price $1,890square feet 650availibility Mar 21
-
Unit 414price $1,875square feet 650availibility Mar 22
-
Unit 213price $1,890square feet 650availibility Apr 21
-
Unit 201price $1,925square feet 900availibility Now
-
Unit 304price $1,975square feet 900availibility Now
-
Unit 504price $2,100square feet 900availibility Now
-
Unit 131price $1,825square feet 750availibility Apr 27
-
Unit 415price $2,279square feet 1,027availibility Now
-
Unit 215price $2,299square feet 1,027availibility Now
-
Unit 307price $2,309square feet 1,027availibility Now
-
Unit 103price $2,250square feet 1,137availibility Now
-
Unit 337price $2,399square feet 1,137availibility Now
-
Unit 437price $2,399square feet 1,137availibility Now
Fees and Policies
The fees listed below are community-provided and may exclude utilities or add-ons. All payments are made directly to the property and are non-refundable unless otherwise specified. Use the Cost Calculator to determine costs based on your needs.
-
Utilities & Essentials
-
Common Area - ElectricShared amount for common area electric usage. Charged per unit.$10 / mo
-
Trash Services - DoorstepAmount for doorstep trash removal from rental home. Charged per unit.$30 / mo
-
Utility - Billing Administrative FeeAmount to manage utility services billing. Charged per unit.$4.88 / mo
-
Pest Control ServicesAmount for pest control services. Charged per unit.$5 / mo
-
Parking FeeAmount for garage parking space/services. May be subject to availability. Charged per resident.$50 / mo
-
Utility - Electric - Third PartyUsage-Based (Utilities).Amount for provision and consumption of electric paid to a third party. Charged per unit. Payable to 3rd PartyVaries / mo
-
Utility - Water/SewerUsage-Based (Utilities).Amount for provision and/or consumption of water and sewer services Charged per unit.Varies / moDisclaimer: 52 Utility apportionment is allocation: unit size & occupants.Read More Read Less
-
-
One-Time Basics
-
Due at Application
-
Administrative FeeAmount to facilitate move-in process for a resident. Charged per unit.$250
-
Application FeeAmount to process application, initiate screening, and take a rental home off the market. Charged per applicant.$75
-
-
Due at Move-In
-
Utility - New Account FeeAmount to establish utility services. Charged per unit.$17
-
-
Due at Application
-
Dogs
Max of 2
-
Cats
-
Allowed
-
-
Pet Fees
-
Pet FeeMax of 1. Amount to facilitate authorized pet move-in. Charged per pet.$350
-
Pet RentMax of 1. Monthly amount for authorized pet. Charged per pet.$25 / mo
-
-
Renters Liability/Content - Property ProgramAmount to participate in the property Renters Liability Program. Charged per unit.$14.50 / mo
-
Renters Liability Only - Non-ComplianceAmount for not maintaining required Renters Liability Policy. Charged per unit.$10.75 / occurrence
-
Insufficient Move-Out Notice FeeAmount for not providing notice to move-out as required by lease. Charged per unit.100% of base rent
-
Lease Violation - SmokingAmount for violation of community smoking policies. Charged per unit.$25 / occurrence
-
Returned Payment Fee (NSF)Amount for returned payment. Charged per unit.$30 / occurrence
-
Intra-Community Transfer FeeAmount due when transferring to another rental unit within community. Charged per unit.$500 / occurrence
-
Late FeeAmount for paying after rent due date; per terms of lease. Charged per unit.10% of base rent / occurrence
-
Month-to-Month FeeAmount, in addition to base rent, for a month-to-month lease. Charged per unit.$500 / mo
-
Lease Violation - TrashAmount for violation of waste-related community policies. Charged per unit.$25 / occurrence
-
Utility - Vacant Processing FeeAmount for failing to transfer utilities into resident name. Charged per unit.$50 / occurrence
-
Access Device - ReplacementAmount to obtain a replacement access device for community; fobs, keys, remotes, access passes. Charged per device.$75 / occurrence
-
Early Lease Termination/CancellationAmount to terminate lease earlier than lease end date; excludes rent and other charges. Charged per unit.200% of base rent / occurrence
Property Fee Disclaimer: Total Monthly Leasing Price includes base rent, all monthly mandatory and any user-selected optional fees. Excludes variable, usage-based, and required charges due at or prior to move-in or at move-out. Security Deposit may change based on screening results, but total will not exceed legal maximums. Some items may be taxed under applicable law. Some fees may not apply to rental homes subject to an affordable program. All fees are subject to application and/or lease terms. Prices and availability subject to change. Resident is responsible for damages beyond ordinary wear and tear. Resident may need to maintain insurance and to activate and maintain utility services, including but not limited to electricity, water, gas, and internet, per the lease. Additional fees may apply as detailed in the application and/or lease agreement, which can be requested prior to applying. Pets: Pet breed and other pet restrictions apply. Rentable Items: All Parking, storage, and other rentable items are subject to availability. Final pricing and availability will be determined during lease agreement. See Leasing Agent for details.
Details
Lease Options
-
3 - 12 Month Leases
Property Information
-
Built in 2024
-
194 units/5 stories
Matterport 3D Tours
Select a unit to view pricing & availability
About The Duke Metrocenter
The Duke Metrocenter exudes a contemporary fusion of modern luxury and urban convenience. Enjoy breathtaking Nashville views, designer finishes, and a host of amenities just moments away from the citys hottest local spots. Enjoy community amenities such as a pet spa, sky lounge, and our expansive sun deck with saltwater swimming pool & heated spa. Contact us today to schedule a tour of our studio, one, and two-bedroom apartments in Nashville, TN!
The Duke Metrocenter is an apartment community located in Davidson County and the 37228 ZIP Code. This area is served by the Davidson County attendance zone.
Unique Features
- App W/D
- Level 01
- Location Corner Unit
- Bath Standing Shower
- Bikeable Area
- Leisure Bicycle Paths
- Oversized Closets
- Conference Room
- Level 02
- Near Elevators
- Sky Lounge with Outdoor Seating
- Wellness Room
- Appliances Stainless
- Level 04
- Community Courtyard
- Granite Counters
- Greenway Access
- Interstate Access
- Outdoor Fire Pit
- Secured Garage
- Starbucks Nearby
- Svc Air Conditioning
- ADA Handicap Access
- Chipotle Nearby
- Level 03
- Online Rent Payments
- Bike Storage
- Proximity To Dunkin Donuts
- View Exterior
- View Parking Lot
- App Dishwasher
- App Refrigerator
- Bike Racks Each Floor Of Garage
- Chick Fil A Nearby
- Level 05
- Pond Feature
- Proximity To Central Dog Park
- Proximity To Downtown Nashville
- View Pool
Community Amenities
Pool
Fitness Center
Elevator
Clubhouse
Controlled Access
Gated
Conference Rooms
Key Fob Entry
Property Services
- Controlled Access
- Maintenance on site
- Property Manager on Site
- Video Patrol
- 24 Hour Access
- Trash Pickup - Door to Door
- Renters Insurance Program
- Pet Washing Station
- Public Transportation
- Key Fob Entry
Shared Community
- Elevator
- Clubhouse
- Lounge
- Breakfast/Coffee Concierge
- Conference Rooms
Fitness & Recreation
- Fitness Center
- Hot Tub
- Pool
- Bicycle Storage
- Walking/Biking Trails
Outdoor Features
- Gated
- Sundeck
- Courtyard
- Pond
- Dog Park
Apartment Features
Washer/Dryer
Air Conditioning
Dishwasher
High Speed Internet Access
Hardwood Floors
Island Kitchen
Granite Countertops
Microwave
Indoor Features
- High Speed Internet Access
- Wi-Fi
- Washer/Dryer
- Air Conditioning
- Heating
- Ceiling Fans
- Security System
- Trash Compactor
- Tub/Shower
- Sprinkler System
Kitchen Features & Appliances
- Dishwasher
- Granite Countertops
- Pantry
- Island Kitchen
- Kitchen
- Microwave
- Oven
- Range
- Refrigerator
- Freezer
- Quartz Countertops
Model Details
- Hardwood Floors
- Carpet
- High Ceilings
- Balcony
- Deck
Welcome to Nashville’s riverfront neighborhood rounded by the Cumberland River, just three miles north of Downtown. Residents rave about the proximity to everything Nashville has to offer. Catch a game at Nissan Stadium or Bridgestone Arena, visit musical sites like the Country Music Hall of Fame and the Ryman Auditorium, or venture over to the local bars and restaurants on Broadway, also known as Honky Tonk Row, like Honky Tonk Central!
Music City is a wonderful place to visit, but if you’re hoping for a reprieve from the hustle and bustle of this iconic town, Metrocenter is a great place to settle down in. With public bus stops and casual dining options, Metrocenter offers a slower pace of life, while still remaining close to major roadways like Highway 65 and Interstate 41. Between open green space at Buena Vista Park, modern apartment buildings, and several industrial centers, Metrocenter is a great place to consider in the city of Nashville.
Learn more about living in MetroCenterCompare neighborhood and city base rent averages by bedroom.
| MetroCenter | Nashville, TN | |
|---|---|---|
| Studio | $1,541 | $1,531 |
| 1 Bedroom | $1,757 | $1,650 |
| 2 Bedrooms | $2,294 | $2,003 |
| 3 Bedrooms | - | $2,480 |
- Controlled Access
- Maintenance on site
- Property Manager on Site
- Video Patrol
- 24 Hour Access
- Trash Pickup - Door to Door
- Renters Insurance Program
- Pet Washing Station
- Public Transportation
- Key Fob Entry
- Elevator
- Clubhouse
- Lounge
- Breakfast/Coffee Concierge
- Conference Rooms
- Gated
- Sundeck
- Courtyard
- Pond
- Dog Park
- Fitness Center
- Hot Tub
- Pool
- Bicycle Storage
- Walking/Biking Trails
- App W/D
- Level 01
- Location Corner Unit
- Bath Standing Shower
- Bikeable Area
- Leisure Bicycle Paths
- Oversized Closets
- Conference Room
- Level 02
- Near Elevators
- Sky Lounge with Outdoor Seating
- Wellness Room
- Appliances Stainless
- Level 04
- Community Courtyard
- Granite Counters
- Greenway Access
- Interstate Access
- Outdoor Fire Pit
- Secured Garage
- Starbucks Nearby
- Svc Air Conditioning
- ADA Handicap Access
- Chipotle Nearby
- Level 03
- Online Rent Payments
- Bike Storage
- Proximity To Dunkin Donuts
- View Exterior
- View Parking Lot
- App Dishwasher
- App Refrigerator
- Bike Racks Each Floor Of Garage
- Chick Fil A Nearby
- Level 05
- Pond Feature
- Proximity To Central Dog Park
- Proximity To Downtown Nashville
- View Pool
- High Speed Internet Access
- Wi-Fi
- Washer/Dryer
- Air Conditioning
- Heating
- Ceiling Fans
- Security System
- Trash Compactor
- Tub/Shower
- Sprinkler System
- Dishwasher
- Granite Countertops
- Pantry
- Island Kitchen
- Kitchen
- Microwave
- Oven
- Range
- Refrigerator
- Freezer
- Quartz Countertops
- Hardwood Floors
- Carpet
- High Ceilings
- Balcony
- Deck
| Monday | 9am - 6pm |
|---|---|
| Tuesday | 9am - 6pm |
| Wednesday | 9am - 6pm |
| Thursday | 9am - 6pm |
| Friday | 9am - 6pm |
| Saturday | 10am - 5pm |
| Sunday | 1pm - 5pm |
| Colleges & Universities | Distance | ||
|---|---|---|---|
| Colleges & Universities | Distance | ||
| Drive: | 7 min | 3.1 mi | |
| Drive: | 7 min | 3.3 mi | |
| Drive: | 8 min | 3.8 mi | |
| Drive: | 11 min | 5.0 mi |
 The GreatSchools Rating helps parents compare schools within a state based on a variety of school quality indicators and provides a helpful picture of how effectively each school serves all of its students. Ratings are on a scale of 1 (below average) to 10 (above average) and can include test scores, college readiness, academic progress, advanced courses, equity, discipline and attendance data. We also advise parents to visit schools, consider other information on school performance and programs, and consider family needs as part of the school selection process.
The GreatSchools Rating helps parents compare schools within a state based on a variety of school quality indicators and provides a helpful picture of how effectively each school serves all of its students. Ratings are on a scale of 1 (below average) to 10 (above average) and can include test scores, college readiness, academic progress, advanced courses, equity, discipline and attendance data. We also advise parents to visit schools, consider other information on school performance and programs, and consider family needs as part of the school selection process.
View GreatSchools Rating Methodology
Data provided by GreatSchools.org © 2026. All rights reserved.
The Duke Metrocenter Photos
-
The Duke Metrocenter
-
Clubhouse
-
-
-
-
2BR, 2BA - 1113SF - Second Bedroom
-
2BR, 2BA - 1113SF - First Bedroom
-
-
Models
-
Studio
-
Studio
-
1 Bedroom
-
1 Bedroom
-
1 Bedroom
-
1 Bedroom
Nearby Apartments
Within 50 Miles of The Duke Metrocenter
-
Albion in the Gulch
645 Division St
Nashville, TN 37203
$2,284 - $7,897 Total Monthly Price
1-3 Br 3.0 mi
-
Elliston 23
2312 Elliston Pl
Nashville, TN 37203
$1,892 - $4,105 Total Monthly Price
1-2 Br 12 Month Lease 3.1 mi
-
Birchway Rivergate
110 One Mile Pky
Madison, TN 37115
$1,507 - $2,425 Total Monthly Price
1-3 Br 7.4 mi
-
Station A
1401 Gallatin Pike N
Madison, TN 37115
$1,665 - $2,540 Total Monthly Price
1-3 Br 7.6 mi
-
Avana Bellevue
2100 Waterford Cir
Nashville, TN 37221
$1,162 - $4,836 Total Monthly Price
1-3 Br 11.2 mi
-
The Stockwell Apartments
1 Hickory Club Dr
Antioch, TN 37013
$970 - $1,684 Total Monthly Price
1-2 Br 12.6 mi
The Duke Metrocenter has units with in‑unit washers and dryers, making laundry day simple for residents.
Utilities are not included in rent. Residents should plan to set up and pay for all services separately.
Parking is available at The Duke Metrocenter. Fees may apply depending on the type of parking offered. Contact this property for details.
The Duke Metrocenter has studios to two-bedrooms with rent ranges from $1,599/mo. to $2,399/mo.
Yes, The Duke Metrocenter welcomes pets. Breed restrictions, weight limits, and additional fees may apply. View this property's pet policy.
A good rule of thumb is to spend no more than 30% of your gross income on rent. Based on the lowest available rent of $1,599 for a studio, you would need to earn about $63,955 per year to qualify. Want to double-check your budget? Calculate how much rent you can afford with our Rent Affordability Calculator.
The Duke Metrocenter is offering Specials for eligible applicants, with rental rates starting at $1,599.
Yes! The Duke Metrocenter offers 5 Matterport 3D Tours. Explore different floor plans and see unit level details, all without leaving home.
What Are Walk Score®, Transit Score®, and Bike Score® Ratings?
Walk Score® measures the walkability of any address. Transit Score® measures access to public transit. Bike Score® measures the bikeability of any address.
What is a Sound Score Rating?
A Sound Score Rating aggregates noise caused by vehicle traffic, airplane traffic and local sources








