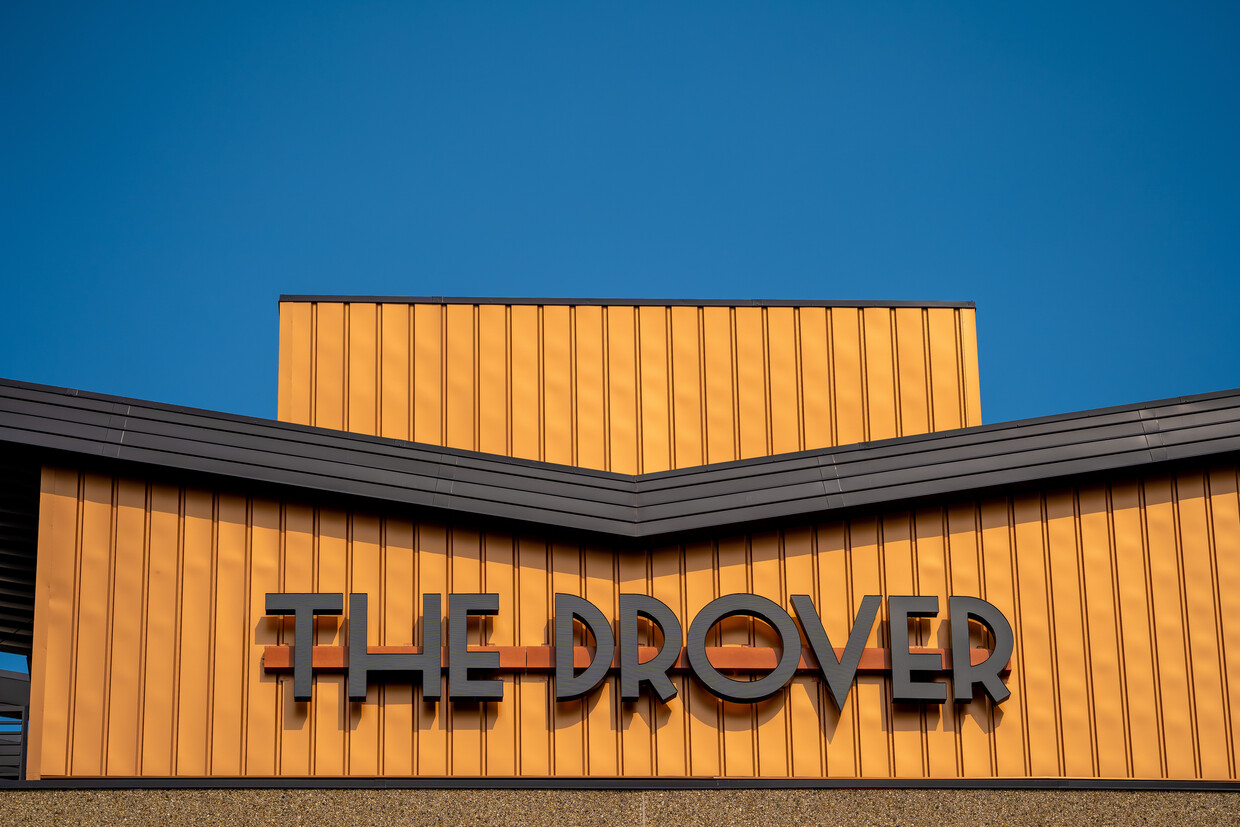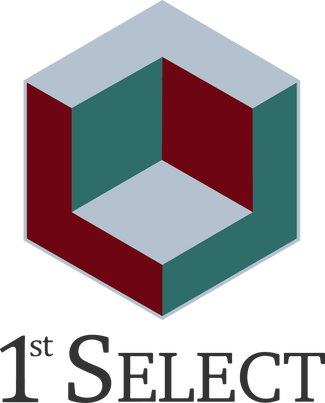Avana Southview
4930 Ashley Ln,
Inver Grove Heights, MN 55077
$1,504 - $4,074 Total Monthly Price
Studio - 2 Beds

Bedrooms
1 bd
Bathrooms
1 ba
Square Feet
620 sq ft

Modern, Unique, TONS of Natural Light - Just a few highlights of the beautiful units at The Drover! Predominantly located in the heart of historic St Paul & Summit Hill Neighborhoods, this completely renovated property offers an array of amenities to make you feel right at home. Our community offers modern living with stainless steel appliances, premium finishes, 10-foot ceilings, and large windows that flood the space with natural light. Enjoy the convenience of in-unit washers and dryers, individual heating and cooling units, and underground parking. Take advantage of the rooftop community lounge and patio, fitness center, and bike storage. Additional amenities include an elevator, available storage lockers, underground motorcycle parking, online payments and maintenance requests. Live in style and comfort in this smoke-free building.
Modern, Unique, TONS of Natural Light - Just a few highlights of the beautiful units at The Drover! Predominantly located in the heart of historic St Paul & Summit Hill Neighborhoods, this completely renovated property offers an array of amenities to make you feel right at home. Our community offers modern living with stainless steel appliances, premium finishes, 10-foot ceilings, and large windows that flood the space with natural light. Enjoy the convenience of in-unit washers and dryers, individual heating and cooling units, and underground parking. Take advantage of the rooftop community lounge and patio, fitness center, and bike storage. Additional amenities include an elevator, available storage lockers, underground motorcycle parking, online payments and maintenance requests. Live in style and comfort in this smoke-free building.
The Drover is an apartment community located in Dakota County and the 55075 ZIP Code. This area is served by the South St. Paul Public School Dist. attendance zone.
Unique Features
Fitness Center
Elevator
Clubhouse
Roof Terrace
Controlled Access
Recycling
Grill
Key Fob Entry
Washer/Dryer
Air Conditioning
Dishwasher
High Speed Internet Access
Hardwood Floors
Walk-In Closets
Island Kitchen
Microwave
South St. Paul is southwest of the Minneapolis/St. Paul area and is conveniently located off Highway 494 along the banks of the Mississippi. With a rich historic background and cultural diversity, the South St. Paul area is known for a laid-back lifestyle while providing a comfortable and affordable way of life.
South St. Paul prides itself on being a family-friendly community while also offering easy access to all the comforts of big city life. The area has a wide range of entertainment and recreational opportunities and hosts community events all year around.
Learn more about living in South St Paul| Colleges & Universities | Distance | ||
|---|---|---|---|
| Colleges & Universities | Distance | ||
| Drive: | 11 min | 5.9 mi | |
| Drive: | 12 min | 6.4 mi | |
| Drive: | 12 min | 6.5 mi | |
| Drive: | 15 min | 9.3 mi |
 The GreatSchools Rating helps parents compare schools within a state based on a variety of school quality indicators and provides a helpful picture of how effectively each school serves all of its students. Ratings are on a scale of 1 (below average) to 10 (above average) and can include test scores, college readiness, academic progress, advanced courses, equity, discipline and attendance data. We also advise parents to visit schools, consider other information on school performance and programs, and consider family needs as part of the school selection process.
The GreatSchools Rating helps parents compare schools within a state based on a variety of school quality indicators and provides a helpful picture of how effectively each school serves all of its students. Ratings are on a scale of 1 (below average) to 10 (above average) and can include test scores, college readiness, academic progress, advanced courses, equity, discipline and attendance data. We also advise parents to visit schools, consider other information on school performance and programs, and consider family needs as part of the school selection process.
Transportation options available in South Saint Paul include Central Station, located 5.2 miles from The Drover. The Drover is near Minneapolis-St Paul International/Wold-Chamberlain, located 12.0 miles or 19 minutes away.
| Transit / Subway | Distance | ||
|---|---|---|---|
| Transit / Subway | Distance | ||
| Drive: | 10 min | 5.2 mi | |
| Drive: | 10 min | 5.2 mi | |
| Drive: | 10 min | 5.4 mi | |
| Drive: | 11 min | 5.7 mi | |
| Drive: | 11 min | 5.8 mi |
| Commuter Rail | Distance | ||
|---|---|---|---|
| Commuter Rail | Distance | ||
|
|
Drive: | 10 min | 5.5 mi |
|
|
Drive: | 28 min | 16.1 mi |
|
|
Drive: | 31 min | 22.0 mi |
|
|
Drive: | 41 min | 30.1 mi |
|
|
Drive: | 42 min | 31.8 mi |
| Airports | Distance | ||
|---|---|---|---|
| Airports | Distance | ||
|
Minneapolis-St Paul International/Wold-Chamberlain
|
Drive: | 19 min | 12.0 mi |
Time and distance from The Drover.
| Shopping Centers | Distance | ||
|---|---|---|---|
| Shopping Centers | Distance | ||
| Drive: | 3 min | 1.1 mi | |
| Drive: | 6 min | 2.2 mi | |
| Drive: | 5 min | 2.3 mi |
| Parks and Recreation | Distance | ||
|---|---|---|---|
| Parks and Recreation | Distance | ||
|
Kellogg Mall Park
|
Drive: | 9 min | 5.2 mi |
|
Cherokee Regional Park
|
Drive: | 12 min | 5.4 mi |
|
Dodge Nature Center
|
Drive: | 9 min | 5.5 mi |
|
Science Museum of Minnesota
|
Drive: | 11 min | 6.1 mi |
|
Indian Mounds Park
|
Drive: | 13 min | 6.9 mi |
| Hospitals | Distance | ||
|---|---|---|---|
| Hospitals | Distance | ||
| Drive: | 12 min | 5.7 mi | |
| Drive: | 11 min | 5.8 mi | |
| Drive: | 11 min | 6.1 mi |
| Military Bases | Distance | ||
|---|---|---|---|
| Military Bases | Distance | ||
| Drive: | 17 min | 10.8 mi |
Pets Allowed Fitness Center Pool Dishwasher Refrigerator Clubhouse Maintenance on site
Pets Allowed Fitness Center Pool In Unit Washer & Dryer Walk-In Closets High-Speed Internet Controlled Access
Pets Allowed Fitness Center Pool Dishwasher Refrigerator Walk-In Closets
What Are Walk Score®, Transit Score®, and Bike Score® Ratings?
Walk Score® measures the walkability of any address. Transit Score® measures access to public transit. Bike Score® measures the bikeability of any address.
What is a Sound Score Rating?
A Sound Score Rating aggregates noise caused by vehicle traffic, airplane traffic and local sources