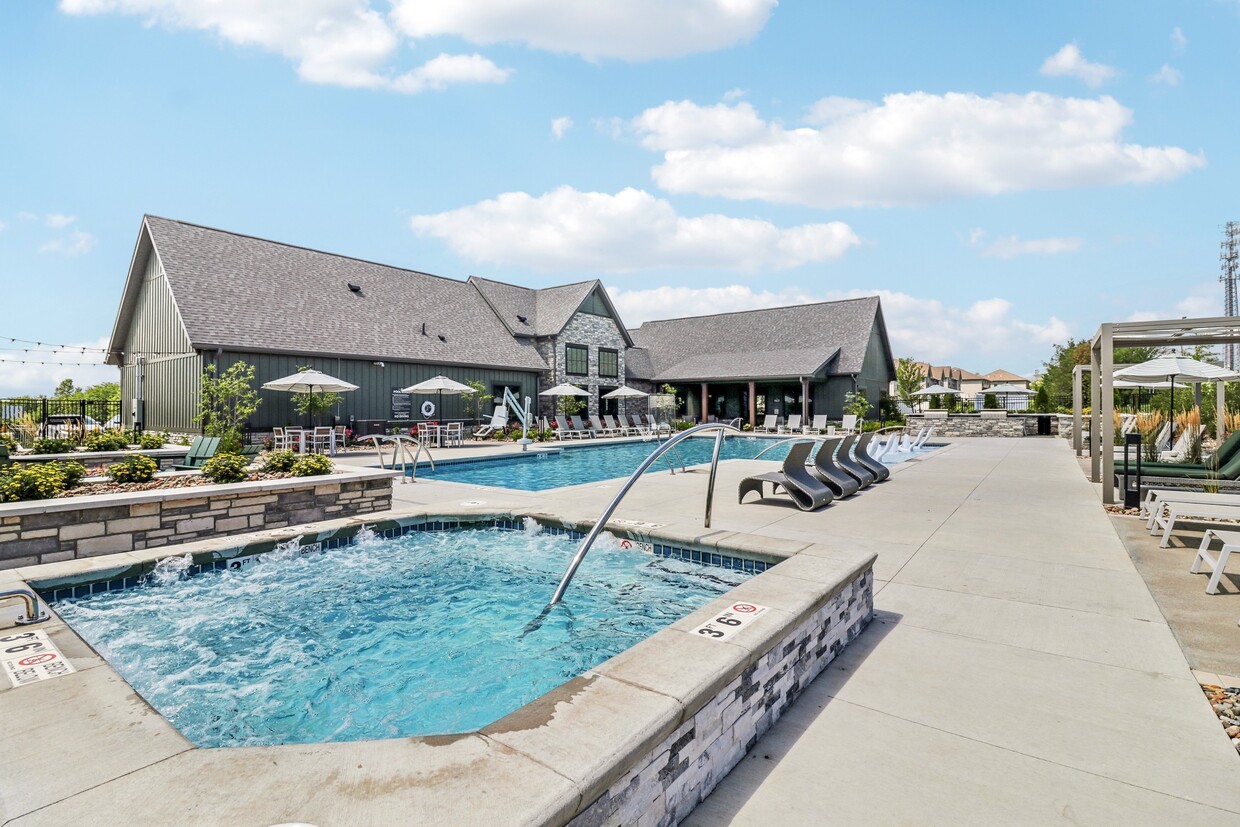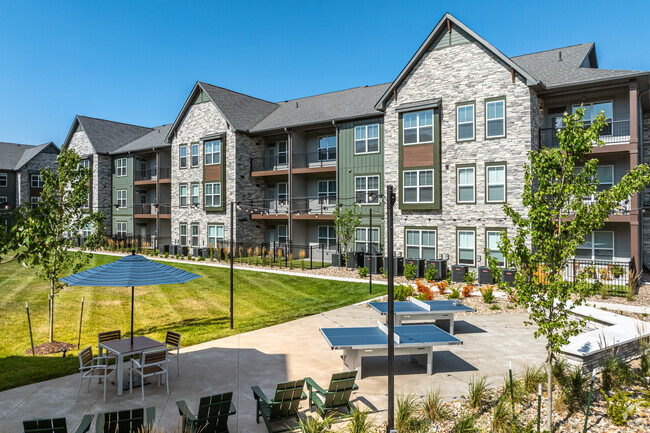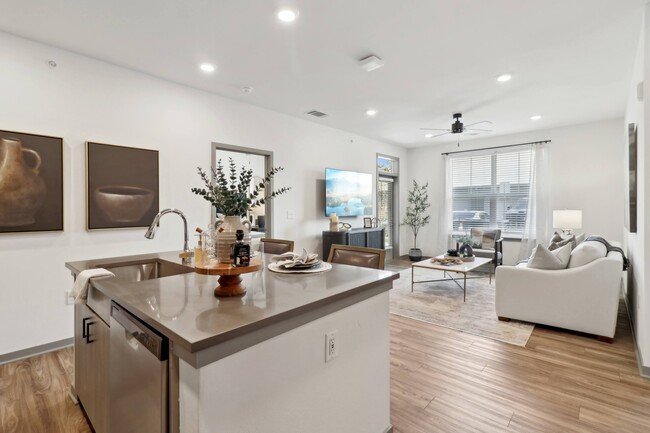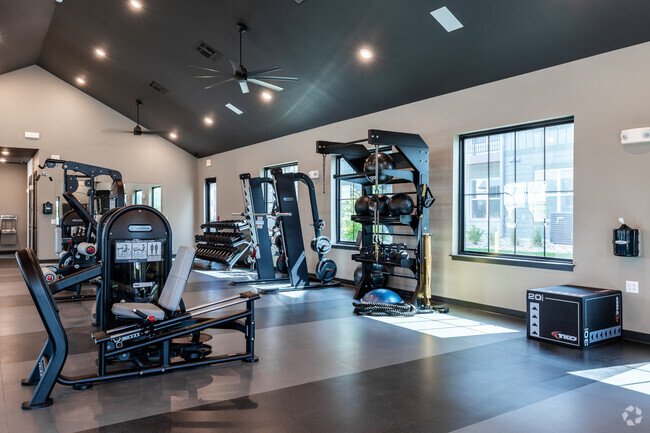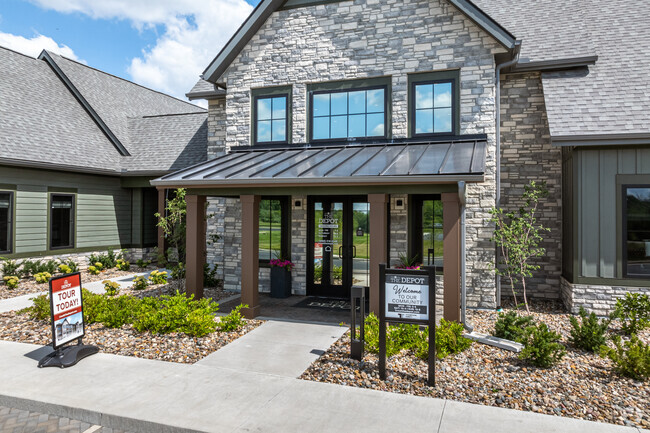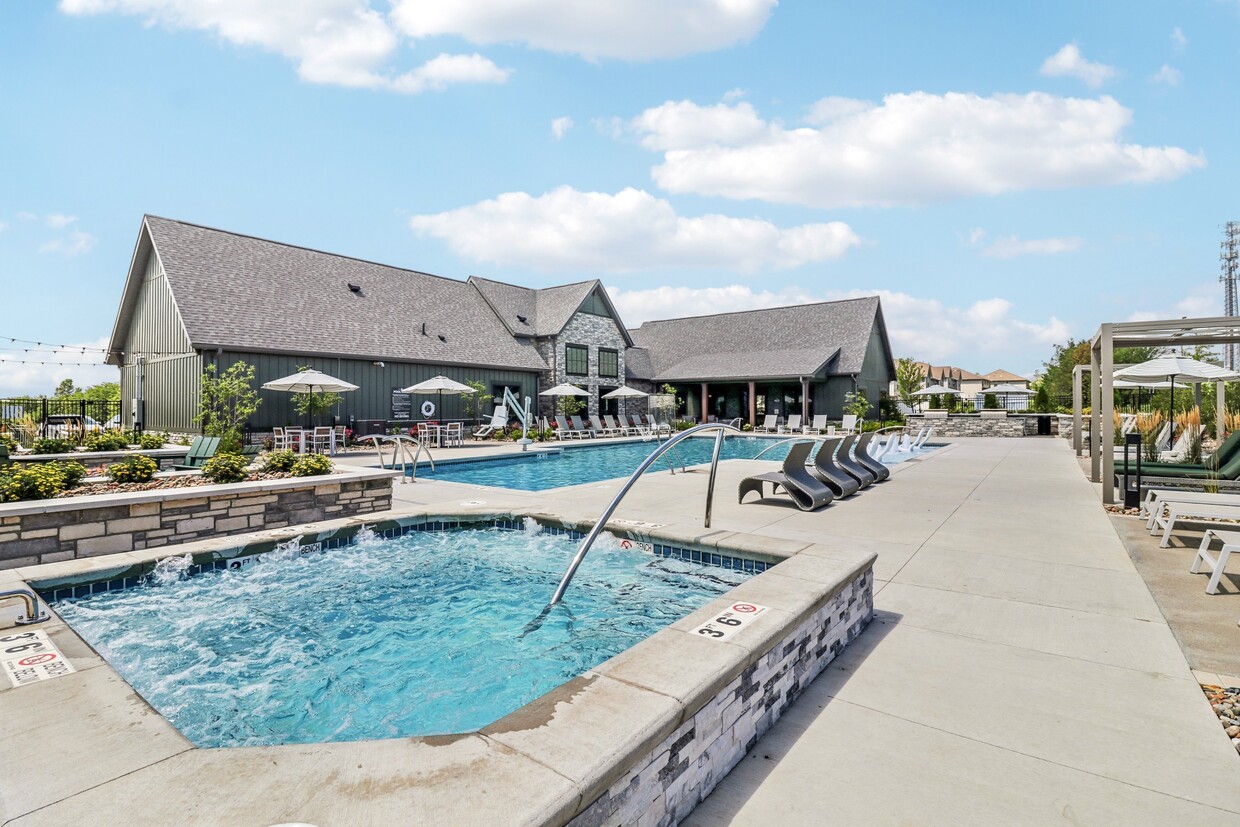-
Monthly Rent
$1,345 - $2,274
-
Bedrooms
1 - 3 bd
-
Bathrooms
1 - 2 ba
-
Square Feet
689 - 1,369 sq ft
Highlights
- Furnished Units Available
- Cabana
- Porch
- Pet Washing Station
- Yard
- High Ceilings
- Pool
- Walk-In Closets
- Planned Social Activities
Pricing & Floor Plans
-
Unit 08-204price $1,345square feet 701availibility Now
-
Unit 07-204price $1,345square feet 701availibility Now
-
Unit 05-104price $1,370square feet 701availibility Now
-
Unit 09-106price $1,495square feet 761availibility Now
-
Unit 05-105price $1,520square feet 761availibility Now
-
Unit 04-106price $1,525square feet 761availibility Now
-
Unit 04-107price $1,364square feet 689availibility Now
-
Unit 06-305price $1,470square feet 769availibility Jan 19, 2026
-
Unit 03-205price $1,470square feet 769availibility Feb 27, 2026
-
Unit 05-308price $1,619square feet 1,075availibility Now
-
Unit 09-308price $1,619square feet 1,075availibility Now
-
Unit 04-303price $1,619square feet 1,075availibility Now
-
Unit 02-201price $1,649square feet 1,193availibility Now
-
Unit 07-201price $1,729square feet 1,193availibility Now
-
Unit 02-301price $1,849square feet 1,193availibility Now
-
Unit 05-202price $1,684square feet 1,201availibility Now
-
Unit 05-309price $1,684square feet 1,201availibility Now
-
Unit 06-209price $1,684square feet 1,201availibility Now
-
Unit 08-108price $1,814square feet 1,067availibility Now
-
Unit 02-104price $1,814square feet 1,067availibility Now
-
Unit 03-108price $1,814square feet 1,067availibility Now
-
Unit 07-311price $1,864square feet 1,087availibility Now
-
Unit 03-311price $1,864square feet 1,087availibility Now
-
Unit 03-211price $1,864square feet 1,087availibility Now
-
Unit 07-111price $1,910square feet 1,079availibility Now
-
Unit 02-107price $1,910square feet 1,079availibility Now
-
Unit 03-100price $1,910square feet 1,079availibility Now
-
Unit 08-310price $1,949square feet 1,369availibility Now
-
Unit 09-210price $1,949square feet 1,369availibility Now
-
Unit 08-101price $2,274square feet 1,369availibility Now
-
Unit 08-300price $1,900square feet 1,259availibility Dec 14
-
Unit 09-200price $1,900square feet 1,259availibility Dec 15
-
Unit 09-311price $1,900square feet 1,259availibility Jan 30, 2026
-
Unit 08-204price $1,345square feet 701availibility Now
-
Unit 07-204price $1,345square feet 701availibility Now
-
Unit 05-104price $1,370square feet 701availibility Now
-
Unit 09-106price $1,495square feet 761availibility Now
-
Unit 05-105price $1,520square feet 761availibility Now
-
Unit 04-106price $1,525square feet 761availibility Now
-
Unit 04-107price $1,364square feet 689availibility Now
-
Unit 06-305price $1,470square feet 769availibility Jan 19, 2026
-
Unit 03-205price $1,470square feet 769availibility Feb 27, 2026
-
Unit 05-308price $1,619square feet 1,075availibility Now
-
Unit 09-308price $1,619square feet 1,075availibility Now
-
Unit 04-303price $1,619square feet 1,075availibility Now
-
Unit 02-201price $1,649square feet 1,193availibility Now
-
Unit 07-201price $1,729square feet 1,193availibility Now
-
Unit 02-301price $1,849square feet 1,193availibility Now
-
Unit 05-202price $1,684square feet 1,201availibility Now
-
Unit 05-309price $1,684square feet 1,201availibility Now
-
Unit 06-209price $1,684square feet 1,201availibility Now
-
Unit 08-108price $1,814square feet 1,067availibility Now
-
Unit 02-104price $1,814square feet 1,067availibility Now
-
Unit 03-108price $1,814square feet 1,067availibility Now
-
Unit 07-311price $1,864square feet 1,087availibility Now
-
Unit 03-311price $1,864square feet 1,087availibility Now
-
Unit 03-211price $1,864square feet 1,087availibility Now
-
Unit 07-111price $1,910square feet 1,079availibility Now
-
Unit 02-107price $1,910square feet 1,079availibility Now
-
Unit 03-100price $1,910square feet 1,079availibility Now
-
Unit 08-310price $1,949square feet 1,369availibility Now
-
Unit 09-210price $1,949square feet 1,369availibility Now
-
Unit 08-101price $2,274square feet 1,369availibility Now
-
Unit 08-300price $1,900square feet 1,259availibility Dec 14
-
Unit 09-200price $1,900square feet 1,259availibility Dec 15
-
Unit 09-311price $1,900square feet 1,259availibility Jan 30, 2026
Fees and Policies
The fees below are based on community-supplied data and may exclude additional fees and utilities. Use the Cost Calculator to add these fees to the base price.
- One-Time Basics
- Due at Application
- Application Fee Per ApplicantCharged per applicant.$50
- Due at Move-In
- Administrative FeeCharged per unit.$150
- Due at Application
- Garage LotAsk about EV Garages.
- Other
- Surface Lot
Property Fee Disclaimer: Based on community-supplied data and independent market research. Subject to change without notice. May exclude fees for mandatory or optional services and usage-based utilities.
Details
Lease Options
-
14 - 16 Month Leases
Property Information
-
Built in 2024
-
300 units/3 stories
-
Furnished Units Available
Matterport 3D Tours
Select a unit to view pricing & availability
About The Depot Luxury Apartments
Discover modern living at The Depot in Raymore, MO. This brand-new luxury community offers spacious one, two, and three-bedroom apartment homes designed with style and convenience in mind. Each home features quartz countertops, stainless steel appliances, wood-style flooring, walk-in closets, and smart home technology. Step outside your door and enjoy resort-style amenities including a sparkling pool with cabanas, state-of-the-art fitness center, pet spa, and dog park. Unwind in beautifully landscaped courtyards with grilling stations, fire pits, and social spaces perfect for gathering with friends. Detached garages, EV charging stations, and a resident mobile app make life easier. Located near I-49 and Raymore Galleria, youll have shopping, dining, and entertainment at your fingertips while enjoying a relaxed suburban lifestyle. At The Depot, comfort, convenience, and connection come together schedule your tour today!
The Depot Luxury Apartments is an apartment community located in Cass County and the 64083 ZIP Code. This area is served by the Raymore-Peculiar R-II attendance zone.
Unique Features
- Billiards
- Ceiling Fan
- Free Printing
- Grilling & Picnic Area
- Guest Parking
- Walking Trail - Lemor Greenway
- Air Conditioner
- Coffee Bar
- Preventative Pest Control
- Wheelchair Access
- Bike Racks
- EV Charging
- Kitchen Pantry*
- Private yard options available
- Signature Collection Features
- Stainless-steel built-in microwave
- Backsplash
- Carpeting - Second & Third Floor Bedrooms Only
- Electronic Thermostat
- High Speed Internet, Instant On
- Large walk-in closets
- Outdoor Game Area
- Smart Door Lock
- Door-To-Door Trash Pick-Up
- Electric Fire Pit
- Off Street Parking
- Patio/Balcony
- Washer/Dryer In Unit at Entry
- Efficient Appliances
- Focus Rooms
- Furnished Options Available
- Hardwood Like-Style Flooring
- Smoke-free community and apartment homes
- Walk-In Shower in select primary bathrooms
- Linen Closet/Cabinet*
- Sneak Peek of our Model Home
- Spruce Services
- View
Contact
Self-Guided Tours Available
This community supports self-guided tours that offer prospective residents the ability to enter, tour, and exit the property without staff assistance. Contact the property for more details.
Community Amenities
Pool
Fitness Center
Furnished Units Available
Clubhouse
Controlled Access
Business Center
Grill
Conference Rooms
Property Services
- Package Service
- Wi-Fi
- Controlled Access
- Maintenance on site
- Property Manager on Site
- 24 Hour Access
- Furnished Units Available
- Trash Pickup - Door to Door
- Renters Insurance Program
- Planned Social Activities
- Pet Play Area
- Pet Washing Station
- EV Charging
Shared Community
- Business Center
- Clubhouse
- Multi Use Room
- Conference Rooms
Fitness & Recreation
- Fitness Center
- Hot Tub
- Spa
- Pool
- Walking/Biking Trails
- Gameroom
Outdoor Features
- Sundeck
- Cabana
- Courtyard
- Grill
- Picnic Area
- Dog Park
Student Features
- Private Bathroom
- Study Lounge
Apartment Features
Washer/Dryer
Air Conditioning
Dishwasher
High Speed Internet Access
Walk-In Closets
Island Kitchen
Yard
Microwave
Indoor Features
- High Speed Internet Access
- Wi-Fi
- Washer/Dryer
- Air Conditioning
- Heating
- Ceiling Fans
- Smoke Free
- Trash Compactor
- Double Vanities
- Tub/Shower
- Sprinkler System
- Framed Mirrors
- Wheelchair Accessible (Rooms)
Kitchen Features & Appliances
- Dishwasher
- Disposal
- Ice Maker
- Stainless Steel Appliances
- Pantry
- Island Kitchen
- Kitchen
- Microwave
- Oven
- Range
- Refrigerator
- Freezer
- Quartz Countertops
Model Details
- Carpet
- Vinyl Flooring
- High Ceilings
- Views
- Walk-In Closets
- Linen Closet
- Furnished
- Double Pane Windows
- Window Coverings
- Balcony
- Patio
- Porch
- Yard
- Package Service
- Wi-Fi
- Controlled Access
- Maintenance on site
- Property Manager on Site
- 24 Hour Access
- Furnished Units Available
- Trash Pickup - Door to Door
- Renters Insurance Program
- Planned Social Activities
- Pet Play Area
- Pet Washing Station
- EV Charging
- Business Center
- Clubhouse
- Multi Use Room
- Conference Rooms
- Sundeck
- Cabana
- Courtyard
- Grill
- Picnic Area
- Dog Park
- Fitness Center
- Hot Tub
- Spa
- Pool
- Walking/Biking Trails
- Gameroom
- Private Bathroom
- Study Lounge
- Billiards
- Ceiling Fan
- Free Printing
- Grilling & Picnic Area
- Guest Parking
- Walking Trail - Lemor Greenway
- Air Conditioner
- Coffee Bar
- Preventative Pest Control
- Wheelchair Access
- Bike Racks
- EV Charging
- Kitchen Pantry*
- Private yard options available
- Signature Collection Features
- Stainless-steel built-in microwave
- Backsplash
- Carpeting - Second & Third Floor Bedrooms Only
- Electronic Thermostat
- High Speed Internet, Instant On
- Large walk-in closets
- Outdoor Game Area
- Smart Door Lock
- Door-To-Door Trash Pick-Up
- Electric Fire Pit
- Off Street Parking
- Patio/Balcony
- Washer/Dryer In Unit at Entry
- Efficient Appliances
- Focus Rooms
- Furnished Options Available
- Hardwood Like-Style Flooring
- Smoke-free community and apartment homes
- Walk-In Shower in select primary bathrooms
- Linen Closet/Cabinet*
- Sneak Peek of our Model Home
- Spruce Services
- View
- High Speed Internet Access
- Wi-Fi
- Washer/Dryer
- Air Conditioning
- Heating
- Ceiling Fans
- Smoke Free
- Trash Compactor
- Double Vanities
- Tub/Shower
- Sprinkler System
- Framed Mirrors
- Wheelchair Accessible (Rooms)
- Dishwasher
- Disposal
- Ice Maker
- Stainless Steel Appliances
- Pantry
- Island Kitchen
- Kitchen
- Microwave
- Oven
- Range
- Refrigerator
- Freezer
- Quartz Countertops
- Carpet
- Vinyl Flooring
- High Ceilings
- Views
- Walk-In Closets
- Linen Closet
- Furnished
- Double Pane Windows
- Window Coverings
- Balcony
- Patio
- Porch
- Yard
| Monday | 10am - 6pm |
|---|---|
| Tuesday | 10am - 6pm |
| Wednesday | 10am - 7pm |
| Thursday | 10am - 7pm |
| Friday | 10am - 6pm |
| Saturday | Closed |
| Sunday | Closed |
| Colleges & Universities | Distance | ||
|---|---|---|---|
| Colleges & Universities | Distance | ||
| Drive: | 19 min | 11.7 mi | |
| Drive: | 22 min | 15.9 mi | |
| Drive: | 24 min | 17.7 mi | |
| Drive: | 28 min | 18.9 mi |
 The GreatSchools Rating helps parents compare schools within a state based on a variety of school quality indicators and provides a helpful picture of how effectively each school serves all of its students. Ratings are on a scale of 1 (below average) to 10 (above average) and can include test scores, college readiness, academic progress, advanced courses, equity, discipline and attendance data. We also advise parents to visit schools, consider other information on school performance and programs, and consider family needs as part of the school selection process.
The GreatSchools Rating helps parents compare schools within a state based on a variety of school quality indicators and provides a helpful picture of how effectively each school serves all of its students. Ratings are on a scale of 1 (below average) to 10 (above average) and can include test scores, college readiness, academic progress, advanced courses, equity, discipline and attendance data. We also advise parents to visit schools, consider other information on school performance and programs, and consider family needs as part of the school selection process.
View GreatSchools Rating Methodology
Data provided by GreatSchools.org © 2025. All rights reserved.
Property Ratings at The Depot Luxury Apartments
The apartments are in a peaceful, convenient location. The management are sweet and operate with integrity. The apartment is clean, low humidity and everything works well. After many bad experiences, this place is a huge blessing.
Property Manager at The Depot Luxury Apartments, Responded To This Review
We are delighted that our team has restored your outlook and provided you with welcoming service and a well-maintained home. We look forward to continuing to ensure you have a fantastic experience with us.
Stopped in for a tour after a job interview. Friendly staff and the amenities are well designed. Excited to get to use the fitness center. One bedroom was reasonably priced for the area. My dog is going to love the pet park.
Property Manager at The Depot Luxury Apartments, Responded To This Review
Thank you for taking the time to see all of the wonderful things that our community has to offer! It is lovely to hear that our courteous team, fantastic amenities, and affordable pricing impressed you. We look forward to seeing you and your dog soon!
The Depot Luxury Apartments Photos
-
The Depot Luxury Apartments
-
2BR, 2BA - The Classic
-
The Depot - Courtyard
-
-
The Depot - Fitness Center
-
The Depot
-
-
-
Models
-
1 Bedroom
-
1 Bedroom
-
1 Bedroom
-
1 Bedroom
-
1 Bedroom
-
1 Bedroom
The Depot Luxury Apartments has units with in‑unit washers and dryers, making laundry day simple for residents.
Utilities are not included in rent. Residents should plan to set up and pay for all services separately.
The Depot Luxury Apartments has one to three bedrooms with rent ranges from $1,345/mo. to $2,274/mo.
Yes, The Depot Luxury Apartments welcomes pets. Breed restrictions, weight limits, and additional fees may apply. View this property's pet policy.
A good rule of thumb is to spend no more than 30% of your gross income on rent. Based on the lowest available rent of $1,345 for a one bedroom, you would need to earn about $48,000 per year to qualify. Want to double-check your budget? Try our Rent Affordability Calculator to see how much rent fits your income and lifestyle.
The Depot Luxury Apartments is offering Specials for eligible applicants, with rental rates starting at $1,345.
Yes! The Depot Luxury Apartments offers 6 Matterport 3D Tours. Explore different floor plans and see unit level details, all without leaving home.
What Are Walk Score®, Transit Score®, and Bike Score® Ratings?
Walk Score® measures the walkability of any address. Transit Score® measures access to public transit. Bike Score® measures the bikeability of any address.
What is a Sound Score Rating?
A Sound Score Rating aggregates noise caused by vehicle traffic, airplane traffic and local sources
