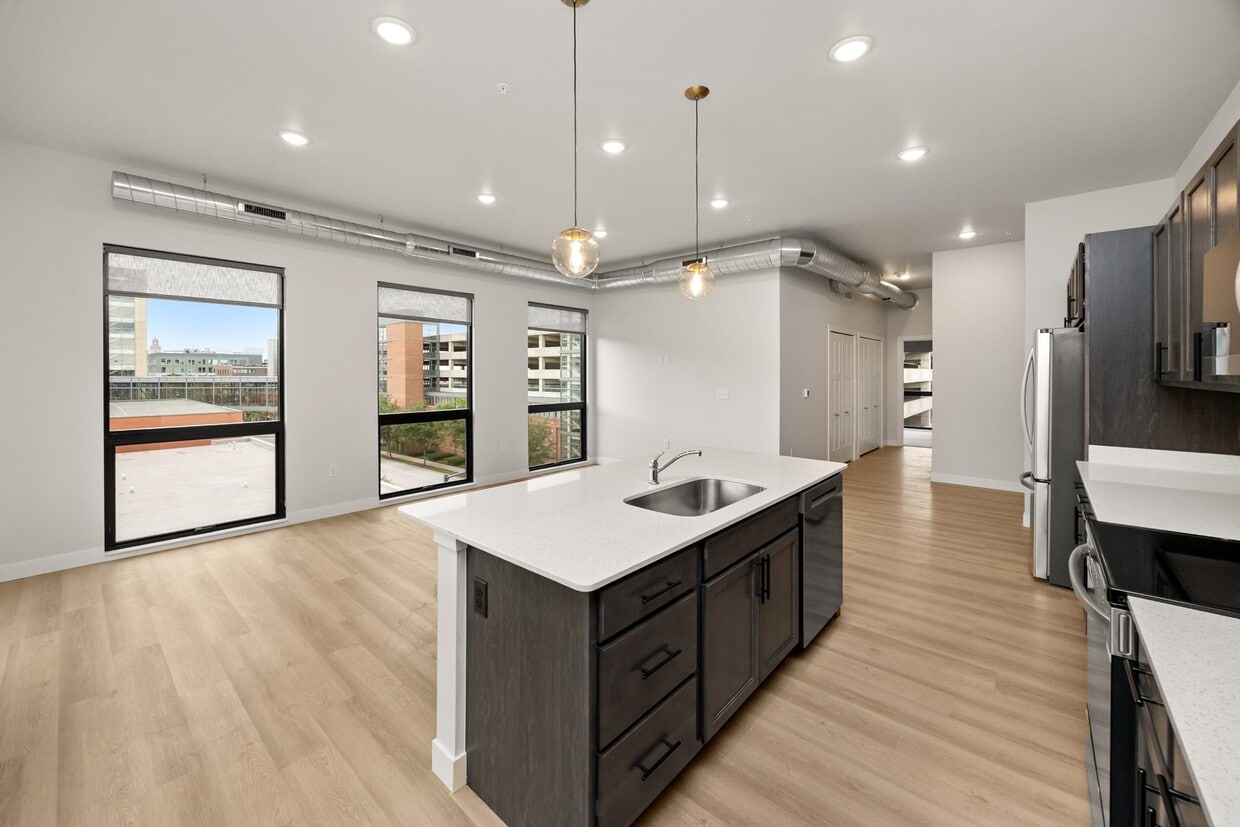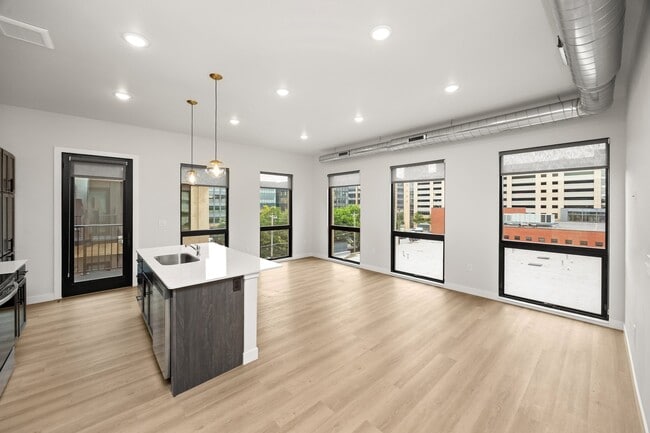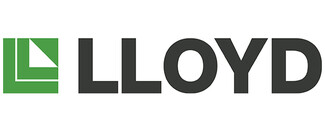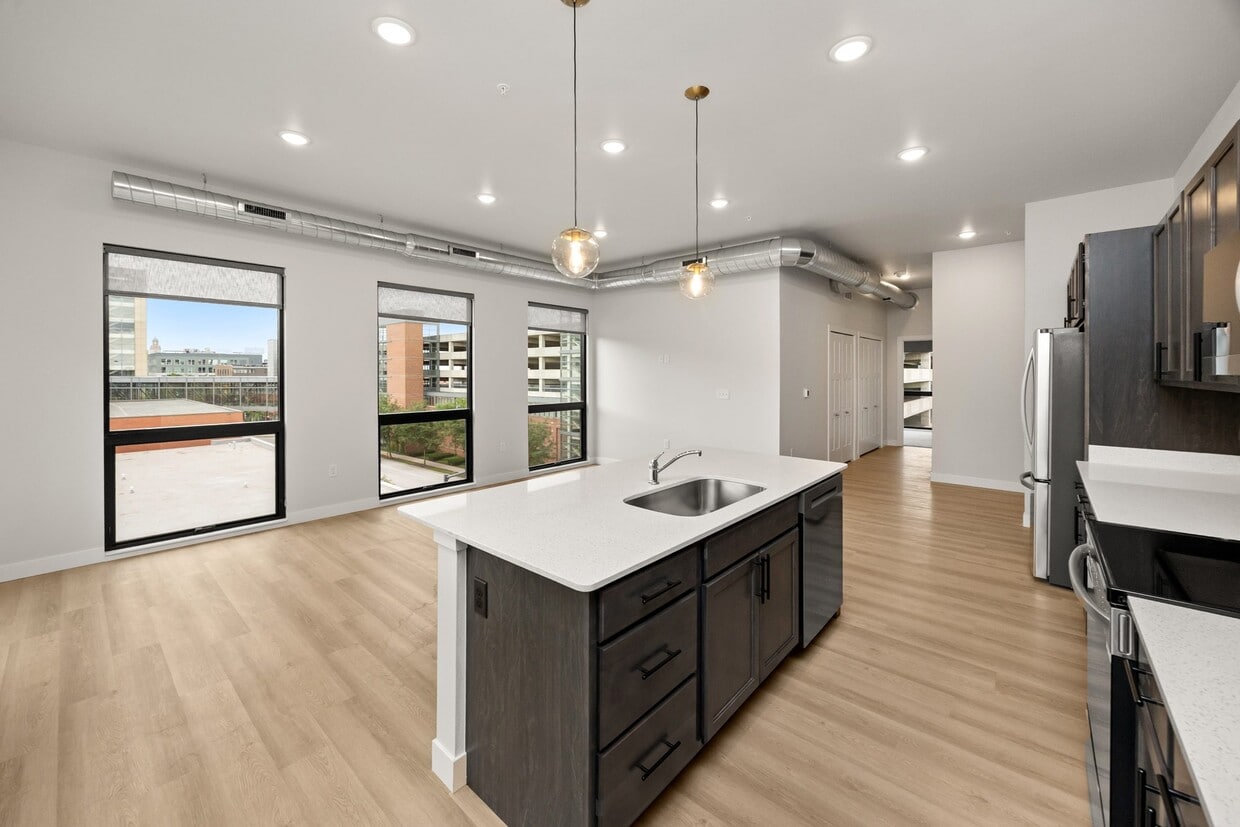-
Monthly Rent
$995 - $2,894
-
Bedrooms
Studio - 2 bd
-
Bathrooms
1 - 2 ba
-
Square Feet
353 - 1,126 sq ft
Highlights
- New Construction
- Roof Terrace
- Controlled Access
- Island Kitchen
- Picnic Area
- Elevator
- Grill
- Balcony
- Property Manager on Site
Pricing & Floor Plans
-
Unit 417price $995square feet 353availibility Now
-
Unit 411price $995square feet 353availibility Now
-
Unit 517price $1,115square feet 353availibility Now
-
Unit 219price $1,295square feet 506availibility Now
-
Unit 209price $1,295square feet 506availibility Now
-
Unit 225price $1,295square feet 506availibility Now
-
Unit 210price $1,295square feet 462availibility Now
-
Unit 212price $1,295square feet 462availibility Now
-
Unit 302price $1,295square feet 462availibility Now
-
Unit 425price $1,295square feet 443availibility Now
-
Unit 403price $1,295square feet 443availibility Now
-
Unit 325price $1,295square feet 443availibility Now
-
Unit 308price $1,390square feet 550availibility Now
-
Unit 508price $1,465square feet 550availibility Now
-
Unit 223price $1,495square feet 744availibility Now
-
Unit 205price $1,495square feet 744availibility Now
-
Unit 305price $1,595square feet 744availibility Now
-
Unit 102price $1,775square feet 866availibility Now
-
Unit 103price $1,775square feet 866availibility Now
-
Unit 417price $995square feet 353availibility Now
-
Unit 411price $995square feet 353availibility Now
-
Unit 517price $1,115square feet 353availibility Now
-
Unit 219price $1,295square feet 506availibility Now
-
Unit 209price $1,295square feet 506availibility Now
-
Unit 225price $1,295square feet 506availibility Now
-
Unit 210price $1,295square feet 462availibility Now
-
Unit 212price $1,295square feet 462availibility Now
-
Unit 302price $1,295square feet 462availibility Now
-
Unit 425price $1,295square feet 443availibility Now
-
Unit 403price $1,295square feet 443availibility Now
-
Unit 325price $1,295square feet 443availibility Now
-
Unit 308price $1,390square feet 550availibility Now
-
Unit 508price $1,465square feet 550availibility Now
-
Unit 223price $1,495square feet 744availibility Now
-
Unit 205price $1,495square feet 744availibility Now
-
Unit 305price $1,595square feet 744availibility Now
-
Unit 102price $1,775square feet 866availibility Now
-
Unit 103price $1,775square feet 866availibility Now
Fees and Policies
The fees listed below are community-provided and may exclude utilities or add-ons. All payments are made directly to the property and are non-refundable unless otherwise specified. Use the Cost Calculator to determine costs based on your needs.
-
One-Time Basics
-
Due at Application
-
Application Fee Per ApplicantCharged per applicant.$60
-
-
Due at Move-In
-
Administrative FeeAdministrative Fee due at Move-In. Charged per unit.$200
-
-
Due at Application
-
Dogs
-
Dog DepositCharged per pet.$300
-
Dog RentCharged per pet.$40 / mo
Restrictions:NoneRead More Read LessComments -
-
Cats
-
Cat DepositCharged per pet.$300
-
Cat RentCharged per pet.$40 / mo
Restrictions:Comments -
-
OtherEnjoy the ease of parking in the adjacent parking ramp for an additional $120 per month.
Property Fee Disclaimer: Based on community-supplied data and independent market research. Subject to change without notice. May exclude fees for mandatory or optional services and usage-based utilities.
Details
Lease Options
-
3 - 18 Month Leases
Property Information
-
Built in 2025
-
81 units/5 stories
Matterport 3D Tours
Select a unit to view pricing & availability
About The Deco
Welcome to The Deco, where modern urban living meets unmatched convenience in Downtown Des Moines. From sleek loft designs to premium amenities, every detail provides a living experience at the center of the city.Our spacious floor plans feature open-concept layouts and high-end finishes. Each residence is designed for style and comfort, showcasing premium appliances, light brown cabinetry, and marble-style countertops. Whether working from home or entertaining, The Decos modern interiors create the perfect backdrop for your lifestyle.Step outside to discover a wealth of amenities. Enjoy a 24/7 fitness center and a vibrant resident lounge perfect for socializing or staying productive.Located at 1301 Mulberry St, just steps from Western Gateway Park and the best dining, shopping, and entertainment in Des Moines, The Deco places you at the center of it all.Experience the perfect blend of style and downtown convenience at The Deco today.
The Deco is an apartment community located in Polk County and the 50309 ZIP Code. This area is served by the Des Moines Independent Community attendance zone.
Unique Features
- Black Appliances
- Ceiling Fan
- Trash Rooms
- Efficient Appliances
- Balcony on some homes
- Large Closets
- Carpeting
- Electronic Thermostat
- Air Conditioner
- Elevated Courtyard on 2nd Level
- BBQ/Picnic Area
- Bike Storage
- Guest Suite
Community Amenities
Fitness Center
Elevator
Roof Terrace
Controlled Access
- Package Service
- Community-Wide WiFi
- Controlled Access
- Maintenance on site
- Property Manager on Site
- 24 Hour Access
- Public Transportation
- Elevator
- Lounge
- Multi Use Room
- Fitness Center
- Bicycle Storage
- Roof Terrace
- Courtyard
- Grill
- Picnic Area
Apartment Features
Washer/Dryer
Air Conditioning
Dishwasher
High Speed Internet Access
Hardwood Floors
Island Kitchen
Microwave
Refrigerator
Indoor Features
- High Speed Internet Access
- Washer/Dryer
- Air Conditioning
- Ceiling Fans
- Cable Ready
- Tub/Shower
Kitchen Features & Appliances
- Dishwasher
- Disposal
- Stainless Steel Appliances
- Island Kitchen
- Microwave
- Oven
- Range
- Refrigerator
- Freezer
- Quartz Countertops
Model Details
- Hardwood Floors
- Carpet
- Tile Floors
- Balcony
Situated in the heart of Iowa’s capital city, Downtown Des Moines is a vibrant district on the rise. Downtown Des Moines is a hub for activity in the city, with plenty of major employers, cultural attractions, festive events, recreational opportunities, and shopping and dining options all available within the confines of the neighborhood.
There are a wide variety of apartments available for rent throughout Downtown Des Moines. Wherever your rental is, you’re sure to be near the action in this walkable neighborhood. Many of the apartments in this area boast river views, with the Racoon and Des Moines rivers forming the southern and eastern borders of the community, respectively.
Residents and visitors alike enjoy access to area destinations such as Pappajohn Sculpture Park, Principal Park, and Wells Fargo Arena in Downtown Des Moines. A condensed, walkable layout in the heart of the city makes it easy to get wherever you need to be in Downtown Des Moines.
Learn more about living in Downtown Des MoinesCompare neighborhood and city base rent averages by bedroom.
| Downtown Des Moines | Des Moines, IA | |
|---|---|---|
| Studio | $879 | $821 |
| 1 Bedroom | $1,166 | $990 |
| 2 Bedrooms | $1,604 | $1,098 |
| 3 Bedrooms | $2,221 | $1,459 |
- Package Service
- Community-Wide WiFi
- Controlled Access
- Maintenance on site
- Property Manager on Site
- 24 Hour Access
- Public Transportation
- Elevator
- Lounge
- Multi Use Room
- Roof Terrace
- Courtyard
- Grill
- Picnic Area
- Fitness Center
- Bicycle Storage
- Black Appliances
- Ceiling Fan
- Trash Rooms
- Efficient Appliances
- Balcony on some homes
- Large Closets
- Carpeting
- Electronic Thermostat
- Air Conditioner
- Elevated Courtyard on 2nd Level
- BBQ/Picnic Area
- Bike Storage
- Guest Suite
- High Speed Internet Access
- Washer/Dryer
- Air Conditioning
- Ceiling Fans
- Cable Ready
- Tub/Shower
- Dishwasher
- Disposal
- Stainless Steel Appliances
- Island Kitchen
- Microwave
- Oven
- Range
- Refrigerator
- Freezer
- Quartz Countertops
- Hardwood Floors
- Carpet
- Tile Floors
- Balcony
| Monday | 9:30am - 5:30pm |
|---|---|
| Tuesday | 9:30am - 5:30pm |
| Wednesday | 9:30am - 5:30pm |
| Thursday | 9:30am - 5:30pm |
| Friday | 9am - 5pm |
| Saturday | Closed |
| Sunday | Closed |
| Colleges & Universities | Distance | ||
|---|---|---|---|
| Colleges & Universities | Distance | ||
| Drive: | 4 min | 1.5 mi | |
| Drive: | 6 min | 2.2 mi | |
| Drive: | 8 min | 4.1 mi | |
| Drive: | 19 min | 10.2 mi |
 The GreatSchools Rating helps parents compare schools within a state based on a variety of school quality indicators and provides a helpful picture of how effectively each school serves all of its students. Ratings are on a scale of 1 (below average) to 10 (above average) and can include test scores, college readiness, academic progress, advanced courses, equity, discipline and attendance data. We also advise parents to visit schools, consider other information on school performance and programs, and consider family needs as part of the school selection process.
The GreatSchools Rating helps parents compare schools within a state based on a variety of school quality indicators and provides a helpful picture of how effectively each school serves all of its students. Ratings are on a scale of 1 (below average) to 10 (above average) and can include test scores, college readiness, academic progress, advanced courses, equity, discipline and attendance data. We also advise parents to visit schools, consider other information on school performance and programs, and consider family needs as part of the school selection process.
View GreatSchools Rating Methodology
Data provided by GreatSchools.org © 2026. All rights reserved.
The Deco Photos
-
The Deco
-
1BR, 1BA - 651SF
-
-
-
-
-
-
-
Alternate Exterior
Models
-
Studio
-
Studio
-
Studio
-
Studio
-
Studio
-
Studio
Nearby Apartments
Within 50 Miles of The Deco
-
Jackson Crossing
100-150 E Jackson Ave
Des Moines, IA 50315
$1,000 - $2,020
1-3 Br 1.0 mi
-
White Oak Apartments
9577 White Oak Dr
Johnston, IA 50131
$1,217 - $1,852
2-3 Br 8.3 mi
-
Destination 141
1360 Mocking Bird Ln
Grimes, IA 50111
$1,095 - $2,201
1-3 Br 10.7 mi
-
The Commons at Greenway Park
175 NW Common Pl
Waukee, IA 50263
$900 - $2,016
1-3 Br 12.8 mi
-
The Pitch
705 NW 2nd St
Waukee, IA 50263
$995 - $2,534
1-3 Br 13.1 mi
-
Prairie Village Commons Apartments and Townhomes
1003 Elizabeth Pl
Waukee, IA 50263
$1,075 - $2,007
1-3 Br 13.5 mi
The Deco has units with in‑unit washers and dryers, making laundry day simple for residents.
Utilities are not included in rent. Residents should plan to set up and pay for all services separately.
Parking is available at The Deco. Contact this property for details.
The Deco has studios to two-bedrooms with rent ranges from $995/mo. to $2,894/mo.
Yes, The Deco welcomes pets. Breed restrictions, weight limits, and additional fees may apply. View this property's pet policy.
A good rule of thumb is to spend no more than 30% of your gross income on rent. Based on the lowest available rent of $995 for a studio, you would need to earn about $39,800 per year to qualify. Want to double-check your budget? Calculate how much rent you can afford with our Rent Affordability Calculator.
The Deco is offering Specials for eligible applicants, with rental rates starting at $995.
Yes! The Deco offers 17 Matterport 3D Tours. Explore different floor plans and see unit level details, all without leaving home.
What Are Walk Score®, Transit Score®, and Bike Score® Ratings?
Walk Score® measures the walkability of any address. Transit Score® measures access to public transit. Bike Score® measures the bikeability of any address.
What is a Sound Score Rating?
A Sound Score Rating aggregates noise caused by vehicle traffic, airplane traffic and local sources








