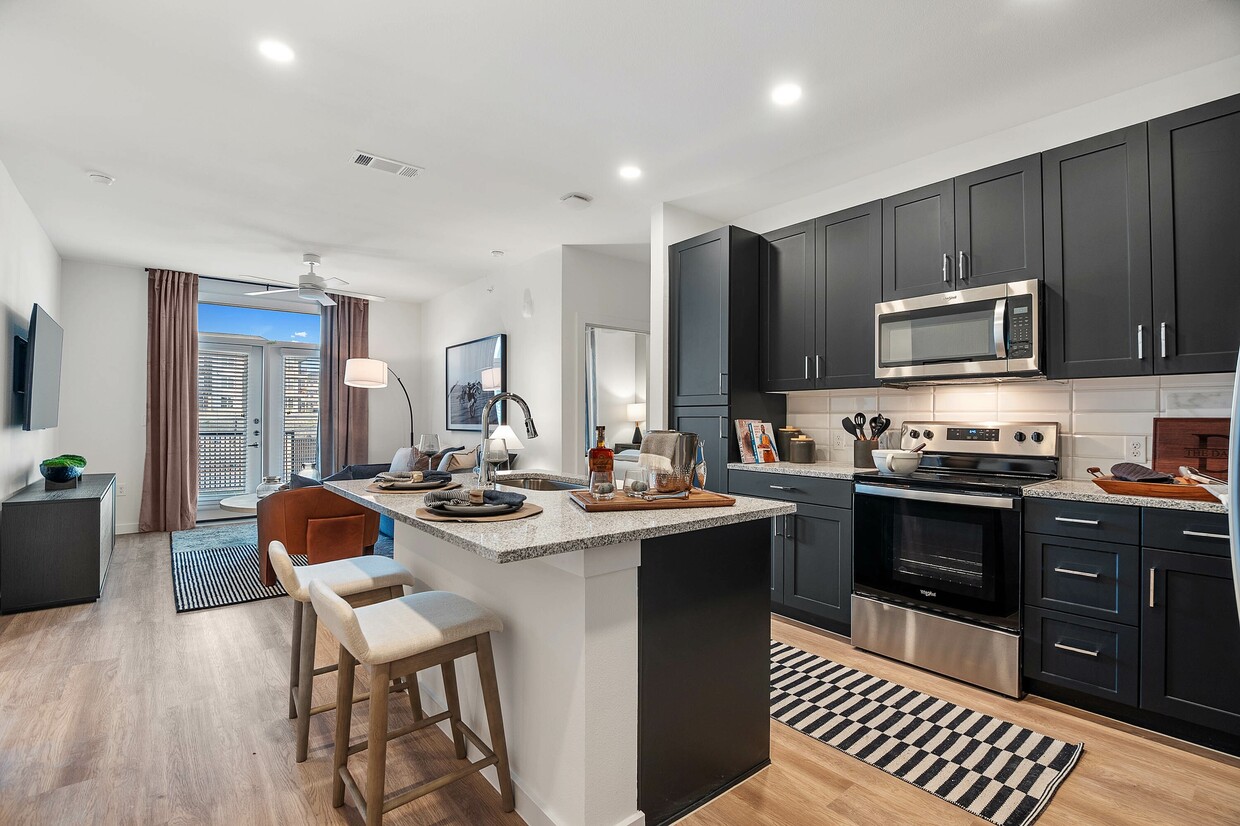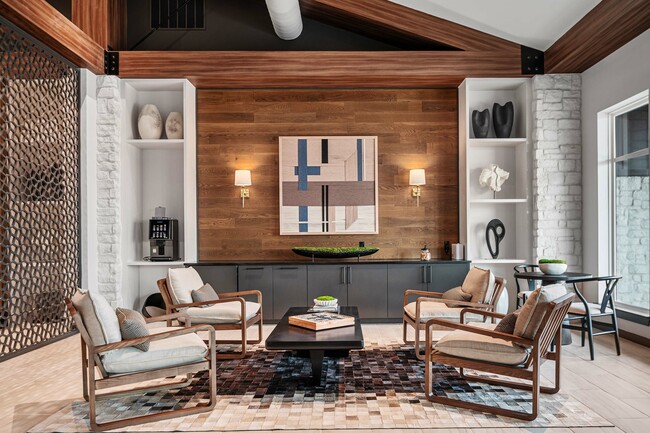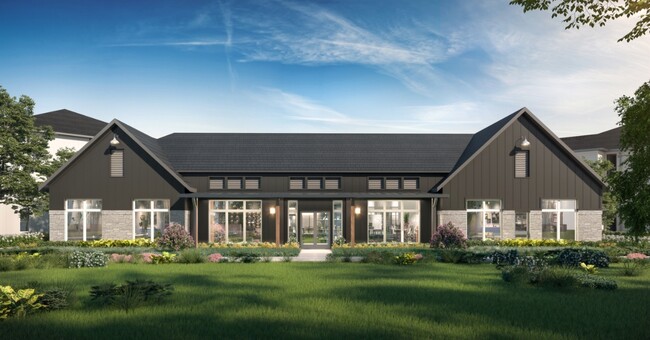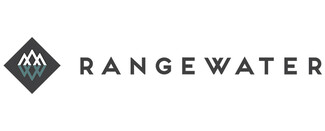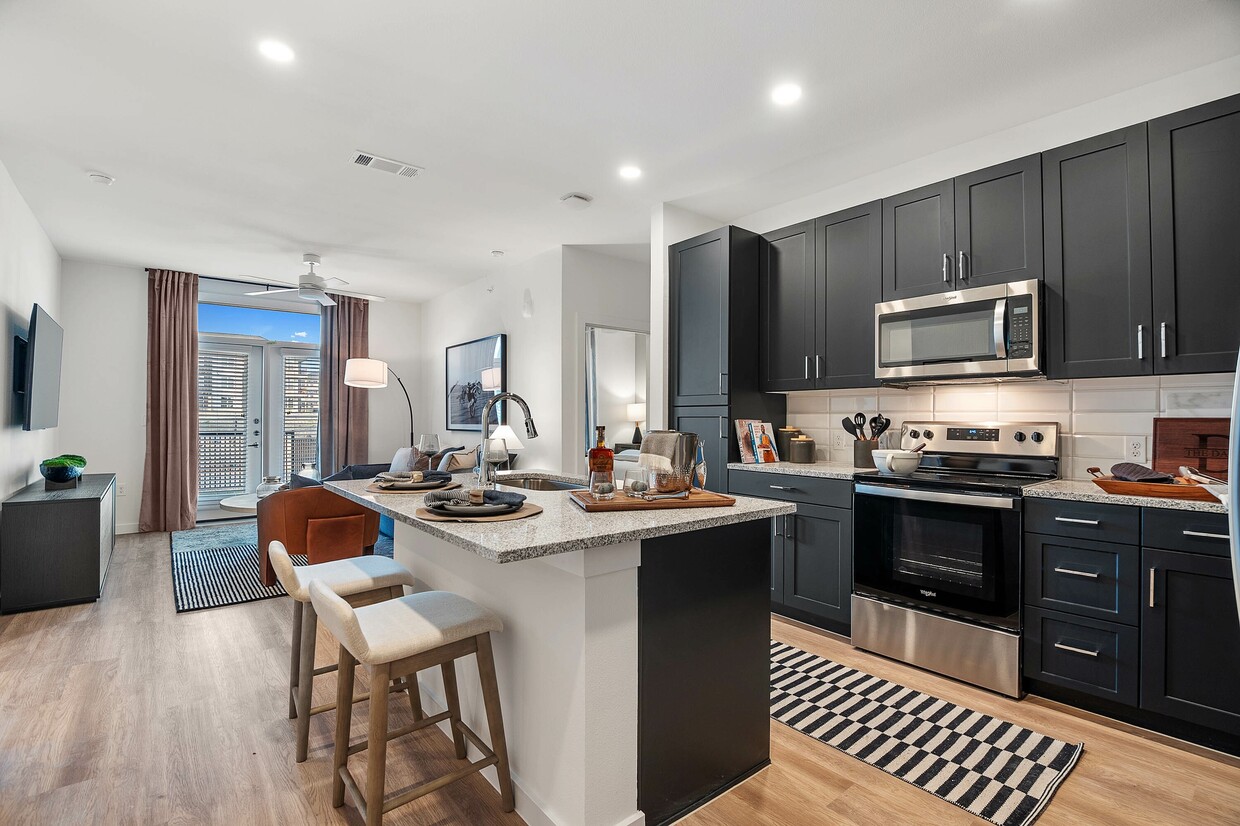-
Monthly Rent
$1,095 - $2,525
-
Bedrooms
1 - 3 bd
-
Bathrooms
1 - 3 ba
-
Square Feet
757 - 1,588 sq ft
Highlights
- Cabana
- Porch
- Yard
- High Ceilings
- Pool
- Walk-In Closets
- Deck
- Pet Play Area
- Office
Pricing & Floor Plans
-
Unit 17-17303price $1,095square feet 757availibility Now
-
Unit 6-6206price $1,095square feet 757availibility Now
-
Unit 10-10209price $1,293square feet 757availibility Now
-
Unit 6-6106price $1,150square feet 757availibility Now
-
Unit 6-6203price $1,250square feet 848availibility Now
-
Unit 4-4207price $1,463square feet 848availibility Now
-
Unit 4-4209price $1,463square feet 848availibility Now
-
Unit 12-12204price $1,346square feet 808availibility Now
-
Unit 7-7208price $1,346square feet 808availibility Now
-
Unit 12-12304price $1,371square feet 808availibility Now
-
Unit 7-7303price $1,705square feet 1,076availibility Now
-
Unit 2-2307price $1,705square feet 1,076availibility Feb 12
-
Unit 9-9203price $1,680square feet 1,076availibility Mar 5
-
Unit 7-7102price $1,799square feet 1,200availibility Now
-
Unit 8-8102price $2,071square feet 1,200availibility Now
-
Unit 12-12310price $1,971square feet 1,200availibility Mar 16
-
Unit 10-10210price $1,999square feet 1,350availibility Now
-
Unit 8-8310price $1,999square feet 1,350availibility Jan 27
-
Unit 16-16103price $2,525square feet 1,588availibility Now
-
Unit 17-17303price $1,095square feet 757availibility Now
-
Unit 6-6206price $1,095square feet 757availibility Now
-
Unit 10-10209price $1,293square feet 757availibility Now
-
Unit 6-6106price $1,150square feet 757availibility Now
-
Unit 6-6203price $1,250square feet 848availibility Now
-
Unit 4-4207price $1,463square feet 848availibility Now
-
Unit 4-4209price $1,463square feet 848availibility Now
-
Unit 12-12204price $1,346square feet 808availibility Now
-
Unit 7-7208price $1,346square feet 808availibility Now
-
Unit 12-12304price $1,371square feet 808availibility Now
-
Unit 7-7303price $1,705square feet 1,076availibility Now
-
Unit 2-2307price $1,705square feet 1,076availibility Feb 12
-
Unit 9-9203price $1,680square feet 1,076availibility Mar 5
-
Unit 7-7102price $1,799square feet 1,200availibility Now
-
Unit 8-8102price $2,071square feet 1,200availibility Now
-
Unit 12-12310price $1,971square feet 1,200availibility Mar 16
-
Unit 10-10210price $1,999square feet 1,350availibility Now
-
Unit 8-8310price $1,999square feet 1,350availibility Jan 27
-
Unit 16-16103price $2,525square feet 1,588availibility Now
Fees and Policies
The fees below are based on community-supplied data and may exclude additional fees and utilities.
-
One-Time Basics
-
Due at Application
-
Application Fee Per ApplicantCharged per applicant.$75
-
-
Due at Application
-
Dogs
-
Monthly Pet FeeMax of 2. Charged per pet.$20
-
One-Time Pet FeeMax of 2. Charged per pet.$350
0 lbs. Weight LimitRestrictions:Breed Restrictions are as follows: Tosa Inu/Ken, American Bandogge, Cane Corso, Rottweiler, Doberman, Pit Bull, Bull Terrier, Staffordshire Terrier, Dogo Argentino, Boer Boel, Gull Dong, Basenji, Mastiff, Perro de Presa Canario, Fila Brasiliero, Wolf Hybrid, Caucasian Oucharka, Alaskan Malamutes, Kangal, German Shepard, Shepard, Chow, Spitz, Akita, Reptiles, Rabbits and Pot Bellied Pigs. Mixed breeds containing these bloodlines are also prohibited.Read More Read Less -
-
Cats
-
Monthly Pet FeeMax of 2. Charged per pet.$20
-
One-Time Pet FeeMax of 2. Charged per pet.$350
0 lbs. Weight Limit -
Property Fee Disclaimer: Based on community-supplied data and independent market research. Subject to change without notice. May exclude fees for mandatory or optional services and usage-based utilities.
Details
Lease Options
-
12 - 15 Month Leases
Property Information
-
Built in 2024
-
350 units/3 stories
Matterport 3D Tours
Select a unit to view pricing & availability
About The Darby
The Darby strikes the perfect balance of a little bit city, a little bit country, and a whole lot of fun. Styled with a blend of Hill Country Modern aesthetics and thoughtful twists throughout, you'll love showing off the beautiful interiors and stylish amenities. When you are ready to head out, The Darby is conveniently located near the city lights of Austin and the historic charm of downtown Manor.
The Darby is an apartment community located in Travis County and the 78653 ZIP Code. This area is served by the Manor Independent attendance zone.
Unique Features
- Green Space
- Shaker Style Cabinets with Pantry
- Vinyl Plank Flooring
- Attached 2-car garage in Townhomes
- Fenced-in backyards (select homes)
- Glimpse Lighting in Kitchen and Dining Area
- Granite Countertops in Kitchen and Bath
- Subway tile backsplashes and shower walls
- Firepits with seating areas
- Garage
- Open floor plans with nine-foot ceilings
- Smart Locks
- Wi-fi throughout clubhouse and pool deck
- Contemporary architecture
- Clubhouse sound system
- Undermount kitchen sinks and pull down kitchen faucets
- Upgraded plumbing packages
- BBQ gas grills
- Under-Cabinet Lighting
Community Amenities
Pool
Fitness Center
Playground
Clubhouse
Controlled Access
Recycling
Business Center
Grill
Property Services
- Package Service
- Community-Wide WiFi
- Wi-Fi
- Controlled Access
- Maintenance on site
- Property Manager on Site
- Trash Pickup - Door to Door
- Recycling
- Online Services
- Pet Play Area
Shared Community
- Business Center
- Clubhouse
- Multi Use Room
- Storage Space
- Conference Rooms
Fitness & Recreation
- Fitness Center
- Pool
- Playground
Outdoor Features
- Gated
- Sundeck
- Cabana
- Courtyard
- Grill
- Dog Park
Apartment Features
Washer/Dryer
Air Conditioning
Dishwasher
Washer/Dryer Hookup
Hardwood Floors
Walk-In Closets
Island Kitchen
Granite Countertops
Indoor Features
- Wi-Fi
- Washer/Dryer
- Washer/Dryer Hookup
- Air Conditioning
- Heating
- Ceiling Fans
- Smoke Free
- Trash Compactor
- Storage Space
- Double Vanities
- Tub/Shower
- Handrails
- Wheelchair Accessible (Rooms)
Kitchen Features & Appliances
- Dishwasher
- Disposal
- Ice Maker
- Granite Countertops
- Stainless Steel Appliances
- Pantry
- Island Kitchen
- Kitchen
- Microwave
- Oven
- Range
- Refrigerator
- Freezer
Model Details
- Hardwood Floors
- Vinyl Flooring
- Dining Room
- High Ceilings
- Office
- Built-In Bookshelves
- Vaulted Ceiling
- Views
- Walk-In Closets
- Linen Closet
- Window Coverings
- Large Bedrooms
- Balcony
- Patio
- Porch
- Deck
- Yard
- Package Service
- Community-Wide WiFi
- Wi-Fi
- Controlled Access
- Maintenance on site
- Property Manager on Site
- Trash Pickup - Door to Door
- Recycling
- Online Services
- Pet Play Area
- Business Center
- Clubhouse
- Multi Use Room
- Storage Space
- Conference Rooms
- Gated
- Sundeck
- Cabana
- Courtyard
- Grill
- Dog Park
- Fitness Center
- Pool
- Playground
- Green Space
- Shaker Style Cabinets with Pantry
- Vinyl Plank Flooring
- Attached 2-car garage in Townhomes
- Fenced-in backyards (select homes)
- Glimpse Lighting in Kitchen and Dining Area
- Granite Countertops in Kitchen and Bath
- Subway tile backsplashes and shower walls
- Firepits with seating areas
- Garage
- Open floor plans with nine-foot ceilings
- Smart Locks
- Wi-fi throughout clubhouse and pool deck
- Contemporary architecture
- Clubhouse sound system
- Undermount kitchen sinks and pull down kitchen faucets
- Upgraded plumbing packages
- BBQ gas grills
- Under-Cabinet Lighting
- Wi-Fi
- Washer/Dryer
- Washer/Dryer Hookup
- Air Conditioning
- Heating
- Ceiling Fans
- Smoke Free
- Trash Compactor
- Storage Space
- Double Vanities
- Tub/Shower
- Handrails
- Wheelchair Accessible (Rooms)
- Dishwasher
- Disposal
- Ice Maker
- Granite Countertops
- Stainless Steel Appliances
- Pantry
- Island Kitchen
- Kitchen
- Microwave
- Oven
- Range
- Refrigerator
- Freezer
- Hardwood Floors
- Vinyl Flooring
- Dining Room
- High Ceilings
- Office
- Built-In Bookshelves
- Vaulted Ceiling
- Views
- Walk-In Closets
- Linen Closet
- Window Coverings
- Large Bedrooms
- Balcony
- Patio
- Porch
- Deck
- Yard
| Monday | 10am - 6pm |
|---|---|
| Tuesday | 10am - 6pm |
| Wednesday | 10am - 6pm |
| Thursday | 10am - 6pm |
| Friday | 10am - 6pm |
| Saturday | 10am - 5pm |
| Sunday | 1pm - 5pm |
Manor is a small, predominantly residential suburb situated about 12 miles northeast of Austin. Established in 1872, Manor preserves its unique character and heritage to promote a shared sense of community spirit, with a quaint downtown area consisting of shops and restaurants in well-preserved buildings.
Manor offers residents a quiet lifestyle surrounded by green space within minutes of the many vibrant attractions in Austin. Outdoor recreation abounds near Manor, with close proximity to Walter E. Long Metropolitan Park, Blue Bonnet Hill Golf Course, and East Metro Park. Convenience to U.S. 290 and Route 130 makes getting around from Manor simple.
Learn more about living in Manor| Colleges & Universities | Distance | ||
|---|---|---|---|
| Colleges & Universities | Distance | ||
| Drive: | 15 min | 10.6 mi | |
| Drive: | 21 min | 11.7 mi | |
| Drive: | 22 min | 16.7 mi |
 The GreatSchools Rating helps parents compare schools within a state based on a variety of school quality indicators and provides a helpful picture of how effectively each school serves all of its students. Ratings are on a scale of 1 (below average) to 10 (above average) and can include test scores, college readiness, academic progress, advanced courses, equity, discipline and attendance data. We also advise parents to visit schools, consider other information on school performance and programs, and consider family needs as part of the school selection process.
The GreatSchools Rating helps parents compare schools within a state based on a variety of school quality indicators and provides a helpful picture of how effectively each school serves all of its students. Ratings are on a scale of 1 (below average) to 10 (above average) and can include test scores, college readiness, academic progress, advanced courses, equity, discipline and attendance data. We also advise parents to visit schools, consider other information on school performance and programs, and consider family needs as part of the school selection process.
View GreatSchools Rating Methodology
Data provided by GreatSchools.org © 2026. All rights reserved.
Transportation options available in Manor include Highland Station, located 10.6 miles from The Darby. The Darby is near Austin-Bergstrom International, located 20.0 miles or 30 minutes away.
| Transit / Subway | Distance | ||
|---|---|---|---|
| Transit / Subway | Distance | ||
| Drive: | 14 min | 10.6 mi | |
| Drive: | 16 min | 11.6 mi | |
| Drive: | 22 min | 13.1 mi | |
| Drive: | 20 min | 13.7 mi | |
| Drive: | 20 min | 14.1 mi |
| Commuter Rail | Distance | ||
|---|---|---|---|
| Commuter Rail | Distance | ||
|
|
Drive: | 23 min | 15.6 mi |
|
|
Drive: | 33 min | 26.4 mi |
| Airports | Distance | ||
|---|---|---|---|
| Airports | Distance | ||
|
Austin-Bergstrom International
|
Drive: | 30 min | 20.0 mi |
Time and distance from The Darby.
| Shopping Centers | Distance | ||
|---|---|---|---|
| Shopping Centers | Distance | ||
| Walk: | 15 min | 0.8 mi | |
| Walk: | 15 min | 0.8 mi | |
| Walk: | 20 min | 1.1 mi |
| Parks and Recreation | Distance | ||
|---|---|---|---|
| Parks and Recreation | Distance | ||
|
Copperfield Nature Trail and Park
|
Drive: | 12 min | 7.4 mi |
|
Walter E. Long Park
|
Drive: | 14 min | 8.3 mi |
|
Jourdan-Bachman Pioneer Farms
|
Drive: | 15 min | 8.7 mi |
|
Walnut Creek Park
|
Drive: | 17 min | 9.9 mi |
|
Thinkery
|
Drive: | 17 min | 10.7 mi |
| Hospitals | Distance | ||
|---|---|---|---|
| Hospitals | Distance | ||
| Drive: | 12 min | 8.2 mi | |
| Drive: | 14 min | 10.4 mi | |
| Drive: | 16 min | 10.5 mi |
| Military Bases | Distance | ||
|---|---|---|---|
| Military Bases | Distance | ||
| Drive: | 84 min | 70.5 mi | |
| Drive: | 97 min | 79.7 mi |
The Darby Photos
-
The Darby
-
2BR, 2BA - 1067SF
-
The Darby
-
The Darby
-
The Darby
-
Rendering
-
The Darby
-
The Darby
-
The Darby
Models
-
A1 Floor Plan
-
A1HA Floor Plan
-
A2 Floor Plan
-
A3 Floor Plan
-
B1 Floor Plan
-
B2 Floor Plan
Nearby Apartments
Within 50 Miles of The Darby
The Darby has units with in‑unit washers and dryers, making laundry day simple for residents.
Utilities are not included in rent. Residents should plan to set up and pay for all services separately.
Parking is available at The Darby. Fees may apply depending on the type of parking offered. Contact this property for details.
The Darby has one to three-bedrooms with rent ranges from $1,095/mo. to $2,525/mo.
Yes, The Darby welcomes pets. Breed restrictions, weight limits, and additional fees may apply. View this property's pet policy.
A good rule of thumb is to spend no more than 30% of your gross income on rent. Based on the lowest available rent of $1,095 for a one-bedroom, you would need to earn about $39,000 per year to qualify. Want to double-check your budget? Try our Rent Affordability Calculator to see how much rent fits your income and lifestyle.
The Darby is offering 2 Months Free for eligible applicants, with rental rates starting at $1,095.
Yes! The Darby offers 3 Matterport 3D Tours. Explore different floor plans and see unit level details, all without leaving home.
What Are Walk Score®, Transit Score®, and Bike Score® Ratings?
Walk Score® measures the walkability of any address. Transit Score® measures access to public transit. Bike Score® measures the bikeability of any address.
What is a Sound Score Rating?
A Sound Score Rating aggregates noise caused by vehicle traffic, airplane traffic and local sources
