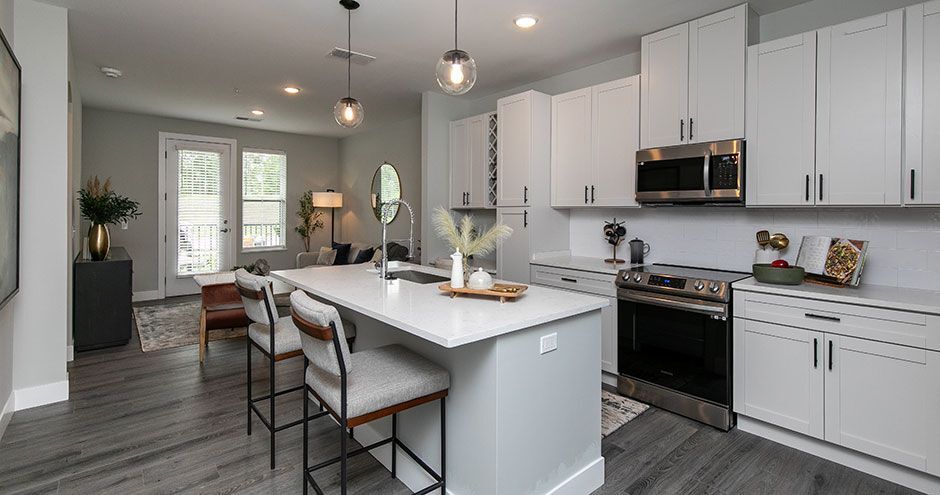Maple Grove Villas
8602 Westown Pky,
West Des Moines, IA 50266
$1,050 - $1,250
2-3 Beds

Bedrooms
1 - 2 bd
Bathrooms
1 - 2 ba
Square Feet
779 - 1,386 sq ft
Live lavishly at The Cunningham Apartments in West Des Moines, IA. Where upscale design meets copious convenience, thats where youll find our gorgeous one- and two-bedroom apartments complete with state-of-the-art quartz countertops, washers and dryers, and large closets. As an exclusive community perk, youll also enjoy access to our fitness center, swimming pool, and coworking space. Discover a place to live and a lifestyle to love.
The Cunningham Apartments is an apartment community located in Dallas County and the 50266 ZIP Code. This area is served by the Waukee Community attendance zone.
Unique Features
Pool
Fitness Center
Elevator
Clubhouse
Controlled Access
Business Center
Grill
Community-Wide WiFi
Washer/Dryer
Air Conditioning
Dishwasher
Hardwood Floors
Walk-In Closets
Island Kitchen
Microwave
Refrigerator
West Des Moines combines suburban comfort with city conveniences in one of Iowa's growing communities. The Historic Valley Junction district preserves the area's railroad heritage through its collection of independent shops and eateries. Miles of trails wind through local parks and green spaces, while Jordan Creek Town Center stands as Iowa's largest shopping complex. The rental market remains stable, with one-bedroom apartments averaging $1,096 per month and three-bedroom units averaging $1,597.
Home to over 68,000 residents, West Des Moines has evolved from its railroad town roots while preserving its historic charm. Housing options range from historic properties near Valley Junction to residences near Glen Oaks Country Club. Major employers including Wells Fargo, Microsoft, and Hy-Vee contribute to the local economy. Notable areas include Glen Oaks, Valley Junction, and the Jordan Creek district, each with its own character and amenities.
Learn more about living in West Des Moines| Colleges & Universities | Distance | ||
|---|---|---|---|
| Colleges & Universities | Distance | ||
| Drive: | 6 min | 3.6 mi | |
| Drive: | 8 min | 4.0 mi | |
| Drive: | 14 min | 9.5 mi | |
| Drive: | 16 min | 10.8 mi |
 The GreatSchools Rating helps parents compare schools within a state based on a variety of school quality indicators and provides a helpful picture of how effectively each school serves all of its students. Ratings are on a scale of 1 (below average) to 10 (above average) and can include test scores, college readiness, academic progress, advanced courses, equity, discipline and attendance data. We also advise parents to visit schools, consider other information on school performance and programs, and consider family needs as part of the school selection process.
The GreatSchools Rating helps parents compare schools within a state based on a variety of school quality indicators and provides a helpful picture of how effectively each school serves all of its students. Ratings are on a scale of 1 (below average) to 10 (above average) and can include test scores, college readiness, academic progress, advanced courses, equity, discipline and attendance data. We also advise parents to visit schools, consider other information on school performance and programs, and consider family needs as part of the school selection process.
Pets Allowed Fitness Center Pool Dishwasher Kitchen In Unit Washer & Dryer
What Are Walk Score®, Transit Score®, and Bike Score® Ratings?
Walk Score® measures the walkability of any address. Transit Score® measures access to public transit. Bike Score® measures the bikeability of any address.
What is a Sound Score Rating?
A Sound Score Rating aggregates noise caused by vehicle traffic, airplane traffic and local sources