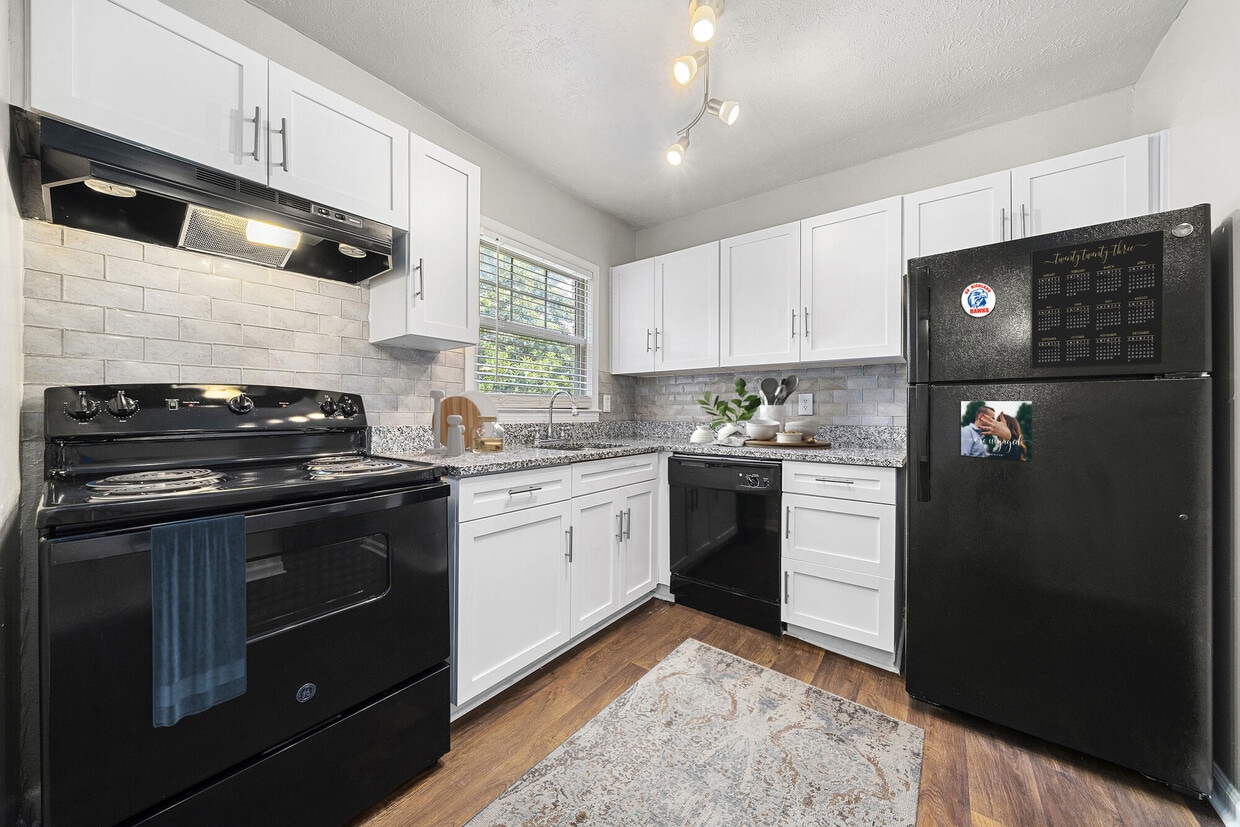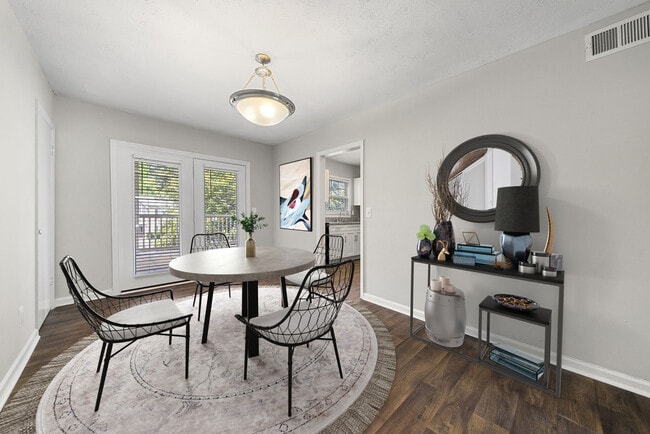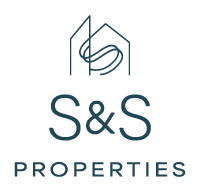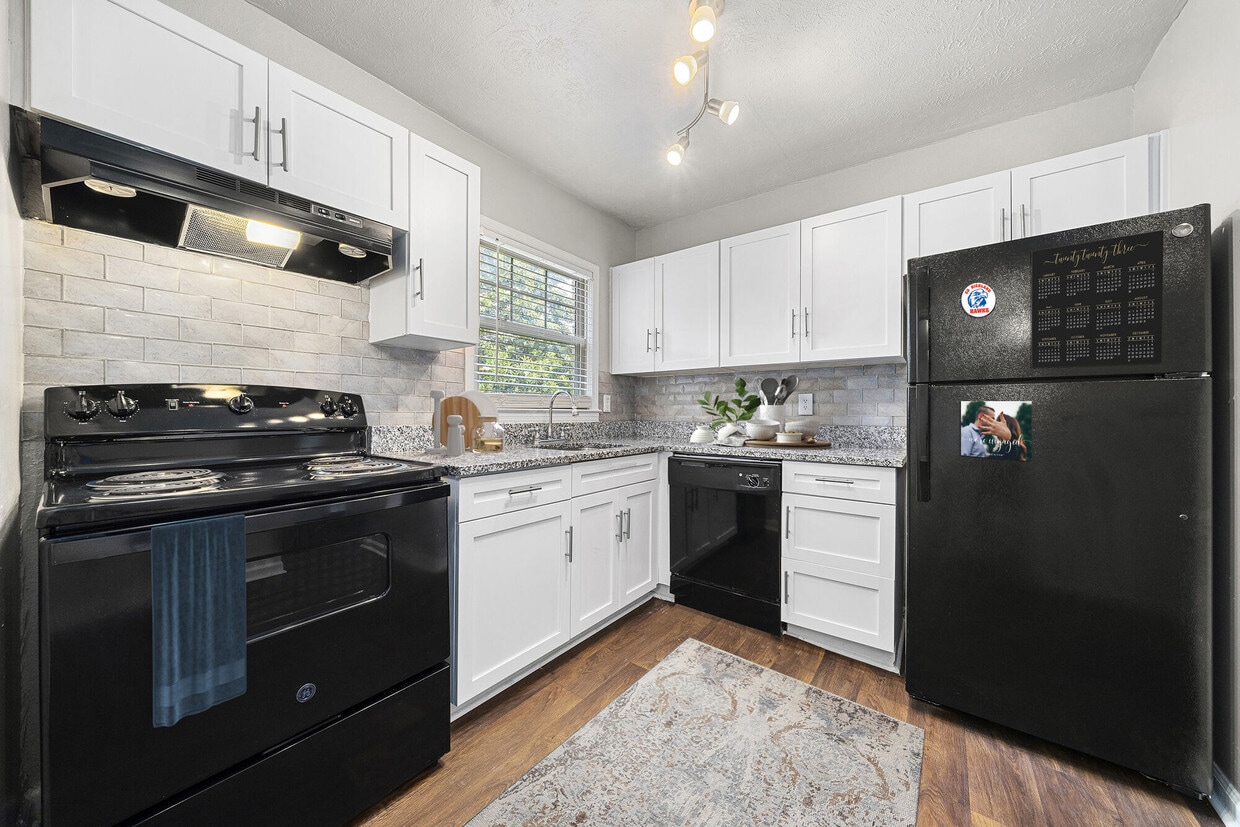The Crossing at Henderson Mill Apartment Homes
3340 Lansbury Village Dr,
Chamblee,
GA
30341
Property Website
-
Monthly Rent
$1,095 - $2,675
-
Bedrooms
1 - 4 bd
-
Bathrooms
1 - 2.5 ba
-
Square Feet
925 - 1,995 sq ft
Highlights
- Pool
- Walk-In Closets
- Deck
- Office
- Walking/Biking Trails
- Sundeck
- Picnic Area
- Grill
- Balcony
Pricing & Floor Plans
-
Unit 3350-1price $1,110square feet 1,034availibility Jan 12
-
Unit 3386-4price $1,095square feet 925availibility Jan 24
-
Unit 3286-1price $1,260square feet 1,034availibility Now
-
Unit 3350-2price $1,285square feet 1,100availibility Jan 14
-
Unit 3354-5price $1,775square feet 1,554availibility Now
-
Unit 3346-6price $2,120square feet 1,554availibility Now
-
Unit 3302-5price $1,985square feet 1,776availibility Now
-
Unit 3270-3price $2,185square feet 1,776availibility Jan 9
-
Unit 3350-1price $1,110square feet 1,034availibility Jan 12
-
Unit 3386-4price $1,095square feet 925availibility Jan 24
-
Unit 3286-1price $1,260square feet 1,034availibility Now
-
Unit 3350-2price $1,285square feet 1,100availibility Jan 14
-
Unit 3354-5price $1,775square feet 1,554availibility Now
-
Unit 3346-6price $2,120square feet 1,554availibility Now
-
Unit 3302-5price $1,985square feet 1,776availibility Now
-
Unit 3270-3price $2,185square feet 1,776availibility Jan 9
Fees and Policies
The fees below are based on community-supplied data and may exclude additional fees and utilities. Use the Cost Calculator to add these fees to the base price.
-
Utilities & Essentials
-
Building FeeCharged per unit.$15 / mo
-
TrashCharged per unit.$22 / mo
-
Pest ControlCharged per unit.$8 / mo
-
-
One-Time Basics
-
Due at Application
-
Application Fee Per ApplicantCharged per applicant.$50
-
-
Due at Move-In
-
Administrative FeeCharged per unit.$150
-
-
Due at Application
-
Dogs
-
Monthly Pet FeeMax of 2. Charged per pet.$10
-
One-Time Pet FeeMax of 2. Charged per pet.$300 - $600
50 lbs. Weight LimitRestrictions:Some breed restrictions apply. Please call our leasing office for our complete pet policy and please be courteous to your neighbors and clean up after your pet.Read More Read LessComments -
-
Cats
-
Monthly Pet FeeMax of 2. Charged per pet.$10
-
One-Time Pet FeeMax of 2. Charged per pet.$300 - $600
50 lbs. Weight LimitRestrictions:Comments -
-
Surface Lot
Property Fee Disclaimer: Based on community-supplied data and independent market research. Subject to change without notice. May exclude fees for mandatory or optional services and usage-based utilities.
Details
Lease Options
-
12 mo
Property Information
-
Built in 1968
-
164 units/2 stories
Matterport 3D Tours
About The Crossing at Henderson Mill Apartment Homes
Escape the fast-paced city life with a luxury apartment or townhome at The Crossing at Henderson Mill. Our pet-friendly community boasts spacious one, two, three, and four bedroom homes offer you all the life-enhancing amenities and features you deserve. You’ll love everyday designer details like a mosaic-tile backsplash, hardwood-style flooring, and an enormous private balcony or patio. Contact our professional team today to schedule your customized tour.
The Crossing at Henderson Mill Apartment Homes is an apartment community located in DeKalb County and the 30341 ZIP Code. This area is served by the DeKalb County attendance zone.
Unique Features
- Business Center
- Community web site
- Convenient to I-85 and I-285
- Generous Closets
- Pets Welcome
- Doors with peepholes
- Kitchen window
- New Event Space/Community Room
- New Management
- Cable
- Ceiling fan master bedroom
- Ceramic tile backsplash
- Dual pane windows
- Hardwood Style Flooring
- Light fixtures upgrades
- Medium patio/balcony
- Plush Carpeting
- Walk to bus line
- 24 Hour On Call Maintenance
- High-speed internet in area
- Regular-sized pool
- Storage
- Storage unit-over 100 sq. ft.
- Swimming Pool
- Walking trail
- 24-Emergency Maintenance
- Laundry Room
- Pet Friendly
- Air conditioning - central air
- Brick is primary exterior
- Courtesy Patrol Officer
- Good access
- Laminate (wood-look)
- Large kitchen
- New Modern Kitchen Tile Backplash
- Outdoor Kitchen
- Park-Like Landscaping
- Private entry
- Upgraded light fixtures
- Ceiling Fan
- Entry closet
- Fully Upgraded Kitchen
- Onsite Management Office
- Pest Control
- Black appliances
- Crown molding
- Eat-in area
- Laminate kitchen floor
- Large separate dining room
- Student Discount Available
- Wood-style laminate floor
Community Amenities
Pool
Laundry Facilities
Business Center
Grill
- Laundry Facilities
- Maintenance on site
- 24 Hour Access
- Business Center
- Storage Space
- Conference Rooms
- Walk-Up
- Pool
- Walking/Biking Trails
- Sundeck
- Grill
- Picnic Area
Apartment Features
Washer/Dryer
Air Conditioning
Dishwasher
Washer/Dryer Hookup
High Speed Internet Access
Hardwood Floors
Walk-In Closets
Granite Countertops
Indoor Features
- High Speed Internet Access
- Washer/Dryer
- Washer/Dryer Hookup
- Air Conditioning
- Heating
- Ceiling Fans
- Smoke Free
- Cable Ready
- Storage Space
- Tub/Shower
Kitchen Features & Appliances
- Dishwasher
- Disposal
- Ice Maker
- Granite Countertops
- Eat-in Kitchen
- Kitchen
- Microwave
- Range
- Refrigerator
- Freezer
Model Details
- Hardwood Floors
- Carpet
- Tile Floors
- Vinyl Flooring
- Dining Room
- Office
- Crown Molding
- Views
- Walk-In Closets
- Window Coverings
- Large Bedrooms
- Balcony
- Patio
- Deck
- Laundry Facilities
- Maintenance on site
- 24 Hour Access
- Business Center
- Storage Space
- Conference Rooms
- Walk-Up
- Sundeck
- Grill
- Picnic Area
- Pool
- Walking/Biking Trails
- Business Center
- Community web site
- Convenient to I-85 and I-285
- Generous Closets
- Pets Welcome
- Doors with peepholes
- Kitchen window
- New Event Space/Community Room
- New Management
- Cable
- Ceiling fan master bedroom
- Ceramic tile backsplash
- Dual pane windows
- Hardwood Style Flooring
- Light fixtures upgrades
- Medium patio/balcony
- Plush Carpeting
- Walk to bus line
- 24 Hour On Call Maintenance
- High-speed internet in area
- Regular-sized pool
- Storage
- Storage unit-over 100 sq. ft.
- Swimming Pool
- Walking trail
- 24-Emergency Maintenance
- Laundry Room
- Pet Friendly
- Air conditioning - central air
- Brick is primary exterior
- Courtesy Patrol Officer
- Good access
- Laminate (wood-look)
- Large kitchen
- New Modern Kitchen Tile Backplash
- Outdoor Kitchen
- Park-Like Landscaping
- Private entry
- Upgraded light fixtures
- Ceiling Fan
- Entry closet
- Fully Upgraded Kitchen
- Onsite Management Office
- Pest Control
- Black appliances
- Crown molding
- Eat-in area
- Laminate kitchen floor
- Large separate dining room
- Student Discount Available
- Wood-style laminate floor
- High Speed Internet Access
- Washer/Dryer
- Washer/Dryer Hookup
- Air Conditioning
- Heating
- Ceiling Fans
- Smoke Free
- Cable Ready
- Storage Space
- Tub/Shower
- Dishwasher
- Disposal
- Ice Maker
- Granite Countertops
- Eat-in Kitchen
- Kitchen
- Microwave
- Range
- Refrigerator
- Freezer
- Hardwood Floors
- Carpet
- Tile Floors
- Vinyl Flooring
- Dining Room
- Office
- Crown Molding
- Views
- Walk-In Closets
- Window Coverings
- Large Bedrooms
- Balcony
- Patio
- Deck
| Monday | 10am - 6pm |
|---|---|
| Tuesday | 10am - 6pm |
| Wednesday | 10am - 6pm |
| Thursday | 10am - 6pm |
| Friday | 10am - 6pm |
| Saturday | Closed |
| Sunday | Closed |
Henderson Mill sits directly south of Embry Hills, providing residents with easy access to Mercer University Atlanta Campus as well as nearby Emory University and the Centers for Disease Control and Prevention. Henderson exudes a suburban atmosphere, offering convenience to great shopping at Northlake Mall, Toco Hills Shopping Center, and North DeKalb Mall.
Henderson Mill’s prime location between I-85 and I-285 places it within easy driving distance of Greater Atlanta’s many attractions. Renters have plenty of luxury apartments, condos, houses, and townhomes to choose from in tranquil Henderson Mill.
Learn more about living in Henderson Mill| Colleges & Universities | Distance | ||
|---|---|---|---|
| Colleges & Universities | Distance | ||
| Drive: | 14 min | 6.2 mi | |
| Drive: | 15 min | 7.2 mi | |
| Drive: | 15 min | 7.4 mi | |
| Drive: | 14 min | 7.5 mi |
 The GreatSchools Rating helps parents compare schools within a state based on a variety of school quality indicators and provides a helpful picture of how effectively each school serves all of its students. Ratings are on a scale of 1 (below average) to 10 (above average) and can include test scores, college readiness, academic progress, advanced courses, equity, discipline and attendance data. We also advise parents to visit schools, consider other information on school performance and programs, and consider family needs as part of the school selection process.
The GreatSchools Rating helps parents compare schools within a state based on a variety of school quality indicators and provides a helpful picture of how effectively each school serves all of its students. Ratings are on a scale of 1 (below average) to 10 (above average) and can include test scores, college readiness, academic progress, advanced courses, equity, discipline and attendance data. We also advise parents to visit schools, consider other information on school performance and programs, and consider family needs as part of the school selection process.
View GreatSchools Rating Methodology
Data provided by GreatSchools.org © 2026. All rights reserved.
Transportation options available in Chamblee include Chamblee, located 4.2 miles from The Crossing at Henderson Mill Apartment Homes. The Crossing at Henderson Mill Apartment Homes is near Hartsfield - Jackson Atlanta International, located 24.1 miles or 37 minutes away.
| Transit / Subway | Distance | ||
|---|---|---|---|
| Transit / Subway | Distance | ||
|
|
Drive: | 9 min | 4.2 mi |
|
|
Drive: | 10 min | 4.2 mi |
|
|
Drive: | 15 min | 7.2 mi |
|
|
Drive: | 16 min | 9.0 mi |
|
|
Drive: | 15 min | 9.2 mi |
| Commuter Rail | Distance | ||
|---|---|---|---|
| Commuter Rail | Distance | ||
|
|
Drive: | 19 min | 11.3 mi |
| Airports | Distance | ||
|---|---|---|---|
| Airports | Distance | ||
|
Hartsfield - Jackson Atlanta International
|
Drive: | 37 min | 24.1 mi |
Time and distance from The Crossing at Henderson Mill Apartment Homes.
| Shopping Centers | Distance | ||
|---|---|---|---|
| Shopping Centers | Distance | ||
| Drive: | 4 min | 1.5 mi | |
| Drive: | 5 min | 1.7 mi | |
| Drive: | 6 min | 2.3 mi |
| Parks and Recreation | Distance | ||
|---|---|---|---|
| Parks and Recreation | Distance | ||
|
Lucky Shoals Park
|
Drive: | 11 min | 4.2 mi |
|
Graves Park
|
Drive: | 10 min | 4.5 mi |
|
Forty Oaks Nature Preserve
|
Drive: | 13 min | 6.5 mi |
|
Clyde Shepherd Nature Preserve
|
Drive: | 15 min | 6.9 mi |
|
Best Friend Park
|
Drive: | 14 min | 7.0 mi |
| Hospitals | Distance | ||
|---|---|---|---|
| Hospitals | Distance | ||
| Drive: | 11 min | 6.3 mi | |
| Drive: | 13 min | 7.1 mi | |
| Drive: | 15 min | 9.2 mi |
| Military Bases | Distance | ||
|---|---|---|---|
| Military Bases | Distance | ||
| Drive: | 31 min | 19.1 mi | |
| Drive: | 35 min | 21.6 mi |
Property Ratings at The Crossing at Henderson Mill Apartment Homes
The office sucks & so does the corporation office. Roaches every where, it is disgusting. These pictures are a lie. The halls smell & they have carpet in them. Move here to hell if you want. Run farr away. Honestly!
It is infested with roaches. Worst costumer service and the people at the leasing office never help with any issues. It’s super dirty there is always trash everywhere.
So far my daughter and grandchildren think it is an amazing place to live. During the search process and the showing, Coma was fantastic! It shows great leadership and professionalism when the manager steps out of their office to help. She got our questions answered in a timely fashion. She connected with us on a personal and professional level. She made me feel right at home, and I wasn't even the one that was moving in. Thank you for making me feel comfortable with my daughter moving out on her own.
I don’t even k ow where to start with these apartments. When we initially moved in, the manager was very friendly and nice. After we moved in, everything went downhill. The building I stay in has a fire alarm problem where it goes off randomly. There are many times where it went off in middle of the night. It is very inconvenient. The building construction is very very poor. Our kitchen light hasn’t been working for 2 days now and when I called the leasing office I was told that’s not a priority. We have been forced to spend money to buy food out and it’s ridiculous that my lights aren’t back still. Let alone that, the water in dripping from inside of the kitchen light which causes a big spark in the kitchen light and turns of the lights to the rest of the apartment. WATER AND ELECTRICITY IS A HUGE HAZARD. but again it’s not a emergency. The customer service is the most unprofessional I’ve ever seen. I DO NOT RECOMMEND, unless you wanna deal with rude, unfriendly, unprofessional. The building didn’t even do a walk through before we moved in. We had to set up the cabinets and put the door knobs ourselves. And the building was not internet ready and when I showed my concern on how disappointed I was that I was unable to get internet I was told “Atleast you saved money on internet for 2 months” which was very rude and unprofessional. I’ve never seen pest control come through yet either and I pay for the services every month.
I've been here for several months, really think it is the best price in this part of town. Huge apartments, clean, and move in was hassle free. We had an issue with the sink but they came the same day we told thm to fix it. I like being able to get cookie in the office when we want too!
So I've live in this complex for about 2 years or so And I've came to the conclusion that This apartment complex is convenient it's in Tucker it's right across the street from the local middle school as was down the street from the local elementary schools is an indecent location the only con about it is that the sign is in the way so you're really not able to make a left-hand turn onto Henderson Mill and it's really annoying because you don't know if you can get hit by a car every time you leave your neighborhood but good luck!!
If you are looking for a great place to come home to, keep looking!!
The Crossing at Henderson Mill Apartment Homes Photos
-
-
3BR, 2.5BA - 1776SF
-
-
-
-
-
-
-
Models
-
1 Bedroom
-
1 Bedroom
-
1 Bedroom
-
1 Bedroom
-
1 Bedroom
-
1 Bedroom
Nearby Apartments
Within 50 Miles of The Crossing at Henderson Mill Apartment Homes
-
Avondale Reserve Apartment Homes
260 Northern Ave
Avondale Estates, GA 30002
$885 - $1,455
1-3 Br 6.1 mi
-
The Greens at Cascade Apartment Homes
4355 Cascade Rd
Atlanta, GA 30331
$1,125 - $1,440
1-3 Br 18.5 mi
-
Austell Village
1899 Mulkey Rd
Austell, GA 30106
$1,214 - $1,670
1-3 Br 20.5 mi
-
Lake Crossing Apartment Homes
1325 Riverside Pkwy
Austell, GA 30168
$1,100 - $1,575
1-3 Br 20.7 mi
-
Gregory Lane Apartments
466 Gregory Ln
Acworth, GA 30102
$1,345 - $1,640
2-3 Br 23.7 mi
This property has units with in‑unit washers and dryers, making laundry day simple for residents.
Utilities are not included in rent. Residents should plan to set up and pay for all services separately.
This property has one to four-bedrooms with rent ranges from $1,095/mo. to $2,675/mo.
Yes, this property welcomes pets. Breed restrictions, weight limits, and additional fees may apply. View this property's pet policy.
A good rule of thumb is to spend no more than 30% of your gross income on rent. Based on the lowest available rent of $1,095 for a one-bedroom, you would need to earn about $39,000 per year to qualify. Want to double-check your budget? Try our Rent Affordability Calculator to see how much rent fits your income and lifestyle.
This property is offering 1 Month Free for eligible applicants, with rental rates starting at $1,095.
Yes! this property offers 3 Matterport 3D Tours. Explore different floor plans and see unit level details, all without leaving home.
What Are Walk Score®, Transit Score®, and Bike Score® Ratings?
Walk Score® measures the walkability of any address. Transit Score® measures access to public transit. Bike Score® measures the bikeability of any address.
What is a Sound Score Rating?
A Sound Score Rating aggregates noise caused by vehicle traffic, airplane traffic and local sources









