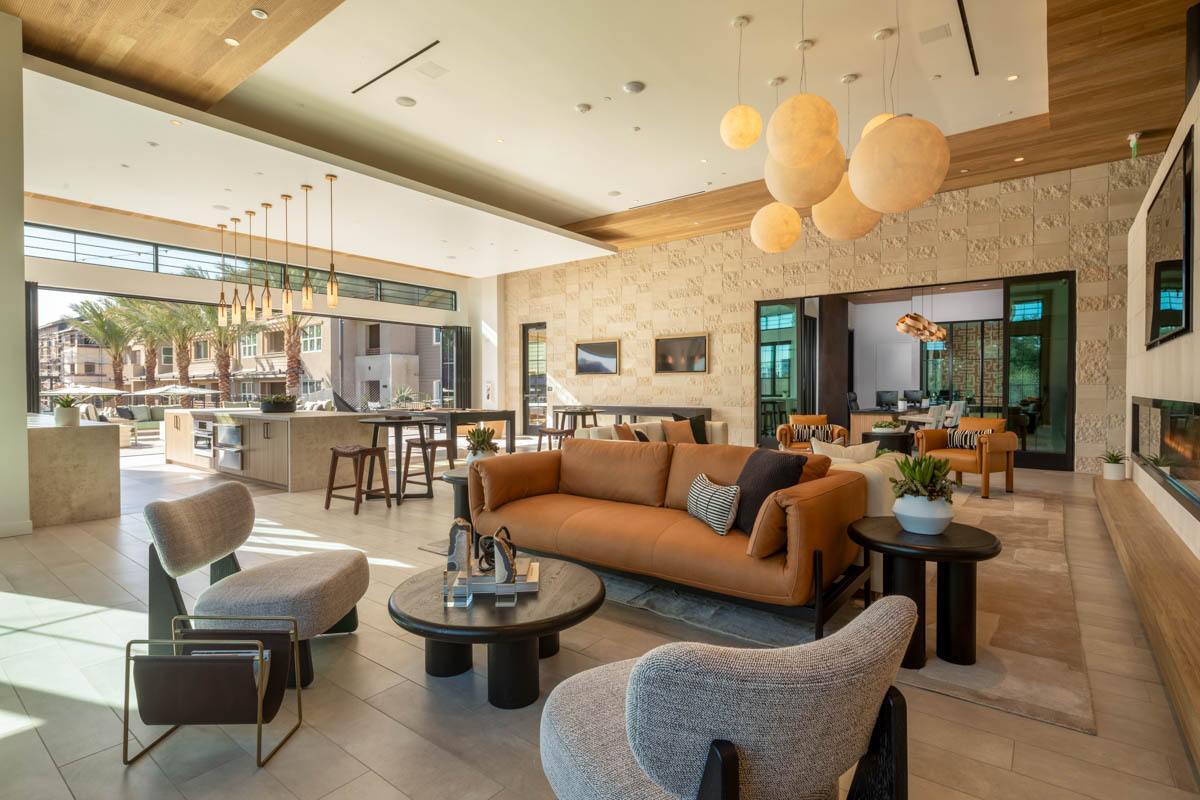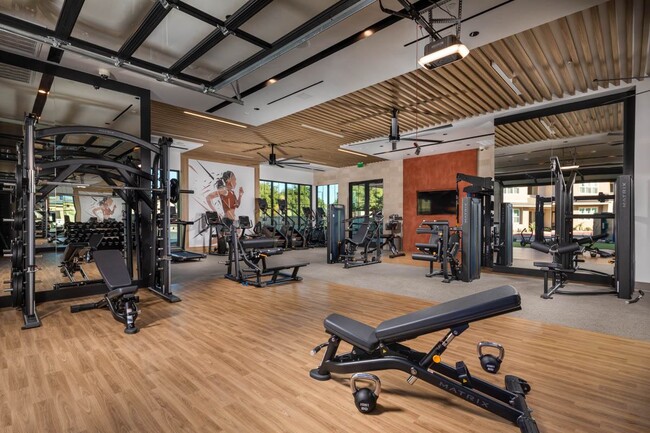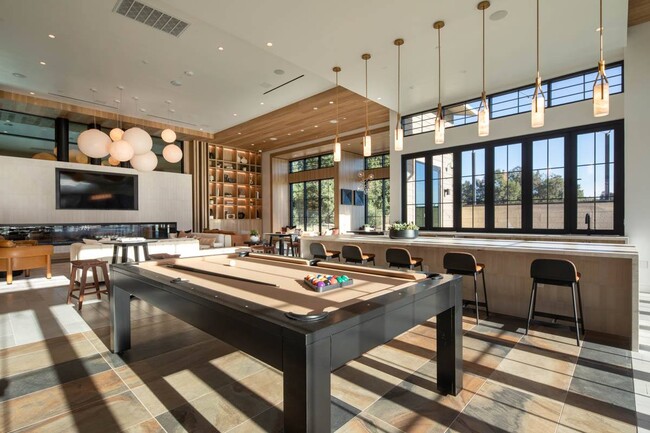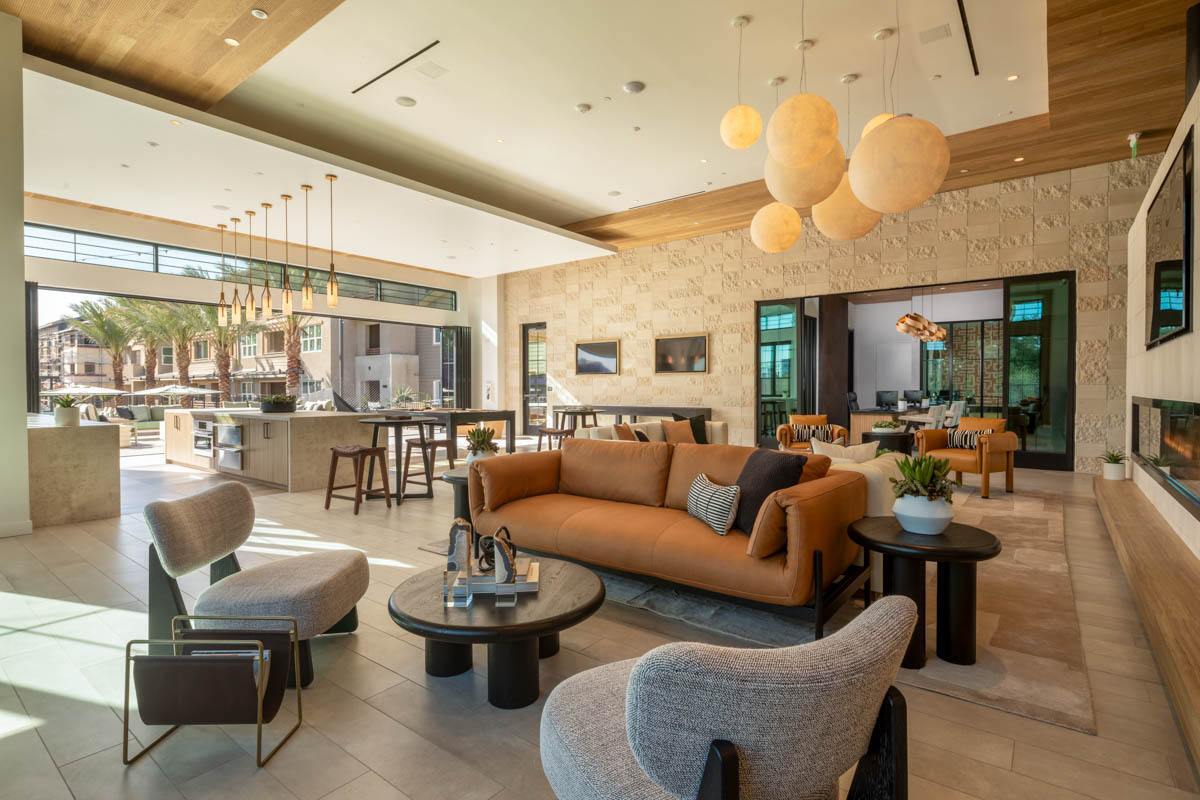-
Total Monthly Price
$2,311 - $3,116
-
Bedrooms
1 - 2 bd
-
Bathrooms
1 - 2 ba
-
Square Feet
755 - 1,151 sq ft
Highlights
- New Construction
- Cabaña
- Estación de lavado de mascotas
- Piscina exterior
- Vestidores
- Actividades sociales planificadas
- Control de accesos
- Senderos para caminar/montar en bicicleta
- Solárium
Pricing & Floor Plans
-
Unit 7110price $2,311square feet 755availibility Now
-
Unit 7111price $2,411square feet 755availibility Now
-
Unit 6111price $2,411square feet 755availibility Now
-
Unit 9204price $2,466square feet 755availibility Now
-
Unit 9208price $2,466square feet 755availibility Now
-
Unit 9308price $2,466square feet 755availibility Now
-
Unit 7205price $2,716square feet 902availibility Now
-
Unit 7105price $2,757square feet 902availibility Now
-
Unit 8107price $2,772square feet 902availibility Now
-
Unit 5206price $2,611square feet 1,006availibility Now
-
Unit 5207price $2,662square feet 1,006availibility Now
-
Unit 5307price $2,811square feet 1,006availibility Now
-
Unit 7302price $2,816square feet 1,151availibility Now
-
Unit 2311price $2,866square feet 1,151availibility Now
-
Unit 7310price $2,866square feet 1,151availibility Now
-
Unit 7209price $2,916square feet 1,057availibility Now
-
Unit 7303price $2,916square feet 1,057availibility Now
-
Unit 7309price $2,916square feet 1,057availibility Now
-
Unit 7110price $2,311square feet 755availibility Now
-
Unit 7111price $2,411square feet 755availibility Now
-
Unit 6111price $2,411square feet 755availibility Now
-
Unit 9204price $2,466square feet 755availibility Now
-
Unit 9208price $2,466square feet 755availibility Now
-
Unit 9308price $2,466square feet 755availibility Now
-
Unit 7205price $2,716square feet 902availibility Now
-
Unit 7105price $2,757square feet 902availibility Now
-
Unit 8107price $2,772square feet 902availibility Now
-
Unit 5206price $2,611square feet 1,006availibility Now
-
Unit 5207price $2,662square feet 1,006availibility Now
-
Unit 5307price $2,811square feet 1,006availibility Now
-
Unit 7302price $2,816square feet 1,151availibility Now
-
Unit 2311price $2,866square feet 1,151availibility Now
-
Unit 7310price $2,866square feet 1,151availibility Now
-
Unit 7209price $2,916square feet 1,057availibility Now
-
Unit 7303price $2,916square feet 1,057availibility Now
-
Unit 7309price $2,916square feet 1,057availibility Now
Fees and Policies
The fees listed below are community-provided and may exclude utilities or add-ons. All payments are made directly to the property and are non-refundable unless otherwise specified. Use the Cost Calculator to determine costs based on your needs.
-
Utilities & Essentials
-
Utility - Billing Administrative FeeAmount to manage utility services billing. Charged per unit. Payable to 3rd Party$4.88 / mo
-
Pest Control ServicesUsage-Based (Utilities).Amount for pest control services. Charged per unit.Varies / moDisclaimer: Utility apportionment is allocation: divided eq per unitRead More Read Less
-
Porter Service RebillUsage-Based (Utilities).Amount associated with billing back third-party porter services. Charged per unit.Varies / mo
-
-
One-Time Basics
-
Due at Application
-
Holding Deposit (Refundable)Amount to hold rental home off the market at time of application. Amount applied to security deposit and/or amounts owed upon application approval. Refundable per terms of application. Charged per unit.$150
-
Application FeeAmount to process application, initiate screening, and take a rental home off the market. Charged per applicant.$35 / occurrence
-
-
Due at Move-In
-
Due at Application
-
Dogs
Restrictions:Comments
-
Cats
Restrictions:Comments
-
Pet Fees
-
Pet Deposit (Refundable)Max of 1. Amount for pet living in rental home. May be assessed per pet or per rental home, based on lease requirements. Refunds processed per lease terms. Charged per unit.$500
-
Pet RentMax of 2. Monthly amount for authorized pet. Charged per pet.$50 / mo
-
Pet Management - Third PartyMax of 2. Amount for authorized pet registration and screening services. Charged per pet. Payable to 3rd Party$25 / yr
-
-
Parking FeeAmount for parking space/services. May be subject to availability. Charged per vehicle.$50 / mo
-
Internet ServicesAmount for internet services provided by community. Charged per unit.$65 / mo
-
Security Deposit - Additional (Refundable)Additional amount, based on screening results, intended to be held through residency that may be applied toward amounts owed at move-out. Refunds processed per application and lease terms. Charged per unit.Varies one-time
-
Damage Waiver ProgramAmount to participate in waiver program in lieu of obtaining liability insurance. Charged per unit.$12 / mo
Property Fee Disclaimer: Total Monthly Leasing Price includes base rent, all monthly mandatory and any user-selected optional fees. Excludes variable, usage-based, and required charges due at or prior to move-in or at move-out. Security Deposit may change based on screening results, but total will not exceed legal maximums. Some items may be taxed under applicable law. Some fees may not apply to rental homes subject to an affordable program. All fees are subject to application and/or lease terms. Prices and availability subject to change. Resident is responsible for damages beyond ordinary wear and tear. Resident may need to maintain insurance and to activate and maintain utility services, including but not limited to electricity, water, gas, and internet, per the lease. Additional fees may apply as detailed in the application and/or lease agreement, which can be requested prior to applying. Pets: Pet breed and other pet restrictions apply. Rentable Items: All Parking, storage, and other rentable items are subject to availability. Final pricing and availability will be determined during lease agreement. See Leasing Agent for details.
Details
Lease Options
-
Contratos de arrendamiento de 16 - 20 meses
Property Information
-
Built in 2025
-
288 units/3 stories
Matterport 3D Tours
Select a unit to view pricing & availability
About The Croft
The Croft es mucho más que un lugar para vivir; encontrará el estilo de vida inspirador que anhela. Ubicada en la creciente comunidad de Wildomar y convenientemente ubicada cerca de Murrieta y Temecula, esta tranquila comunidad privada de 14 acres combina a la perfección el encanto rural de un rancho con las comodidades de un resort exclusivas de la zona. Greystar California, Inc., que opera como Greystar Corp., licencia n.° 1525765. Corredor: Gerard S. Donohue. Licencia n.° 01265072.
The Croft is an apartment community located in Riverside County and the 92595 ZIP Code. This area is served by the Lake Elsinore Unified attendance zone.
Unique Features
- Lavadora y secadora de tamaño completo en cada hogar
- Parrilla junto a la piscina y cocina de entretenimiento
- Salón con chimenea y mampara
- Área natural al aire libre de 14 acres
- Encimeras de cuarzo de diseño
- Estaciones de carga para vehículos eléctricos
- Termostatos inteligentes
- Wi-Fi para toda la comunidad
- Amplios armarios
- Garajes adjuntos* Unidades seleccionadas
- Parques para perros Big Bark & Tiny Tails
- Patio o balcón
- Fácil acceso al transporte público y a las principales autopistas
- Salpicaderos de cocina con estilo
- Amplios planos de planta de 1 y 2 habitaciones
- Garajes independientes* Unidades seleccionadas
- Acondicionador de aire
- Electrodomésticos de acero inoxidable mejorados
- Estación de mimos para mascotas con área de lavado para perros
- Fregadero de cocina grande de acero inoxidable bajo encimera
- Horno y cocina a gas
- Pisos estilo tablones de madera en todas partes
- Duchas personalizadas con mampara de vidrio* Unidades seleccionadas
- Elegantes cabañas, divanes y sombrillas
Community Amenities
Piscina exterior
Gimnasio
Parque infantil
Sede del club
Control de accesos
Reciclaje
Centro de negocios
Parrilla
Property Services
- Servicio paquetería
- Wifi en toda la comunidad
- Control de accesos
- Mantenimiento in situ
- Reciclaje
- Actividades sociales planificadas
- Estación de lavado de mascotas
- Carga de vehículos eléctricos
Shared Community
- Centro de negocios
- Sede del club
- Salón
- Salas de conferencias
Fitness & Recreation
- Gimnasio
- Bañera de hidromasaje
- Piscina exterior
- Parque infantil
- Senderos para caminar/montar en bicicleta
- Sala de juegos
Outdoor Features
- Comunidad cerrada
- Solárium
- Cabaña
- Patio
- Parrilla
- Zona de pícnic
- Parque para perros
Apartment Features
Lavadora/Secadora
Aire acondicionado
Lavavajillas
Vestidores
- Lavadora/Secadora
- Aire acondicionado
- Calefacción
- Ventiladores de techo
- Lavavajillas
- Microondas
- Horno
- Fogón
- Nevera
- Congelador
- Encimeras de cuarzo
- Cocina de gas
- Suelos de vinilo
- Sala de entretenimiento
- Vestidores
- Patio
- Servicio paquetería
- Wifi en toda la comunidad
- Control de accesos
- Mantenimiento in situ
- Reciclaje
- Actividades sociales planificadas
- Estación de lavado de mascotas
- Carga de vehículos eléctricos
- Centro de negocios
- Sede del club
- Salón
- Salas de conferencias
- Comunidad cerrada
- Solárium
- Cabaña
- Patio
- Parrilla
- Zona de pícnic
- Parque para perros
- Gimnasio
- Bañera de hidromasaje
- Piscina exterior
- Parque infantil
- Senderos para caminar/montar en bicicleta
- Sala de juegos
- Lavadora y secadora de tamaño completo en cada hogar
- Parrilla junto a la piscina y cocina de entretenimiento
- Salón con chimenea y mampara
- Área natural al aire libre de 14 acres
- Encimeras de cuarzo de diseño
- Estaciones de carga para vehículos eléctricos
- Termostatos inteligentes
- Wi-Fi para toda la comunidad
- Amplios armarios
- Garajes adjuntos* Unidades seleccionadas
- Parques para perros Big Bark & Tiny Tails
- Patio o balcón
- Fácil acceso al transporte público y a las principales autopistas
- Salpicaderos de cocina con estilo
- Amplios planos de planta de 1 y 2 habitaciones
- Garajes independientes* Unidades seleccionadas
- Acondicionador de aire
- Electrodomésticos de acero inoxidable mejorados
- Estación de mimos para mascotas con área de lavado para perros
- Fregadero de cocina grande de acero inoxidable bajo encimera
- Horno y cocina a gas
- Pisos estilo tablones de madera en todas partes
- Duchas personalizadas con mampara de vidrio* Unidades seleccionadas
- Elegantes cabañas, divanes y sombrillas
- Lavadora/Secadora
- Aire acondicionado
- Calefacción
- Ventiladores de techo
- Lavavajillas
- Microondas
- Horno
- Fogón
- Nevera
- Congelador
- Encimeras de cuarzo
- Cocina de gas
- Suelos de vinilo
- Sala de entretenimiento
- Vestidores
- Patio
| Monday | 9am - 7pm |
|---|---|
| Tuesday | 9am - 7pm |
| Wednesday | 9am - 7pm |
| Thursday | 9am - 7pm |
| Friday | 9am - 7pm |
| Saturday | 9am - 7pm |
| Sunday | 9am - 7pm |
| Colleges & Universities | Distance | ||
|---|---|---|---|
| Colleges & Universities | Distance | ||
| Drive: | 15 min | 9.9 mi | |
| Drive: | 37 min | 25.8 mi | |
| Drive: | 43 min | 30.8 mi | |
| Drive: | 64 min | 42.8 mi |
 The GreatSchools Rating helps parents compare schools within a state based on a variety of school quality indicators and provides a helpful picture of how effectively each school serves all of its students. Ratings are on a scale of 1 (below average) to 10 (above average) and can include test scores, college readiness, academic progress, advanced courses, equity, discipline and attendance data. We also advise parents to visit schools, consider other information on school performance and programs, and consider family needs as part of the school selection process.
The GreatSchools Rating helps parents compare schools within a state based on a variety of school quality indicators and provides a helpful picture of how effectively each school serves all of its students. Ratings are on a scale of 1 (below average) to 10 (above average) and can include test scores, college readiness, academic progress, advanced courses, equity, discipline and attendance data. We also advise parents to visit schools, consider other information on school performance and programs, and consider family needs as part of the school selection process.
View GreatSchools Rating Methodology
Data provided by GreatSchools.org © 2026. All rights reserved.
The Croft Photos
-
The Croft
-
A1.1 | 1BD, 1BA - 755SF
-
Estudio de fitness/retiro de yoga
-
Sala de residentes
-
Sala de residentes
-
Sala de residentes
-
Área de fitness al aire libre
-
Estudio de fitness
-
Sala de conferencias
Models
-
1 Bedroom
-
1 Bedroom
-
1 Bedroom
-
2 Bedrooms
-
2 Bedrooms
-
2 Bedrooms
Nearby Apartments
Within 50 Miles of The Croft
-
Canopy
40628 Los Alamos Blvd
Murrieta, CA 92562
$2,161 - $3,406 Total Monthly Price
1-3 Br 3.4 mi
-
Delhaven Pointe
39261 Delhaven St
Murrieta, CA 92563
$2,146 - $3,140 Total Monthly Price
1-3 Br 6.2 mi
-
Alta Oceanside
1001 N Coast Hwy
Oceanside, CA 92054
$2,853 - $5,247 Total Monthly Price
1-3 Br 28.4 mi
-
The Row at Red Hill
2010 E Warner Ave
Santa Ana, CA 92705
$2,675 - $5,145 Total Monthly Price
1-3 Br 35.5 mi
-
Kendry
4868 Cypress St
Montclair, CA 91763
$2,543 - $3,904 Total Monthly Price
1-3 Br 43.3 mi
-
Folia
12520 Camino del Sur
San Diego, CA 92129
$3,236 - $8,050 Total Monthly Price
1-3 Br 44.9 mi
The Croft has units with in‑unit washers and dryers, making laundry day simple for residents.
Utilities are not included in rent. Residents should plan to set up and pay for all services separately.
Parking is available at The Croft. Fees may apply depending on the type of parking offered. Contact this property for details.
The Croft has one to two-bedrooms with rent ranges from $2,311/mo. to $3,116/mo.
Yes, The Croft welcomes pets. Breed restrictions, weight limits, and additional fees may apply. View this property's pet policy.
A good rule of thumb is to spend no more than 30% of your gross income on rent. Based on the lowest available rent of $2,311 for a one-bedroom, you would need to earn about $92,435 per year to qualify. Want to double-check your budget? Calculate how much rent you can afford with our Rent Affordability Calculator.
The Croft is offering Especiales for eligible applicants, with rental rates starting at $2,311.
Yes! The Croft offers 6 Matterport 3D Tours. Explore different floor plans and see unit level details, all without leaving home.
What Are Walk Score®, Transit Score®, and Bike Score® Ratings?
Walk Score® measures the walkability of any address. Transit Score® measures access to public transit. Bike Score® measures the bikeability of any address.
What is a Sound Score Rating?
A Sound Score Rating aggregates noise caused by vehicle traffic, airplane traffic and local sources








