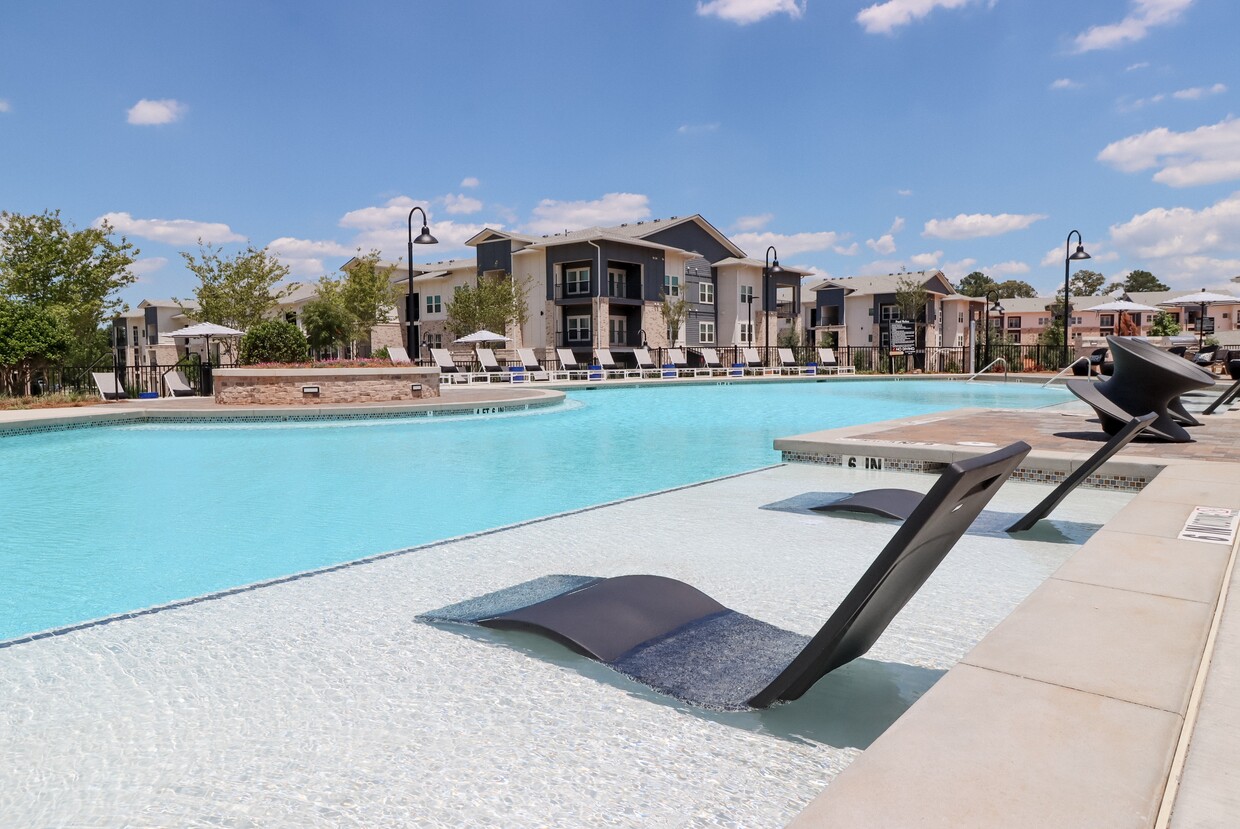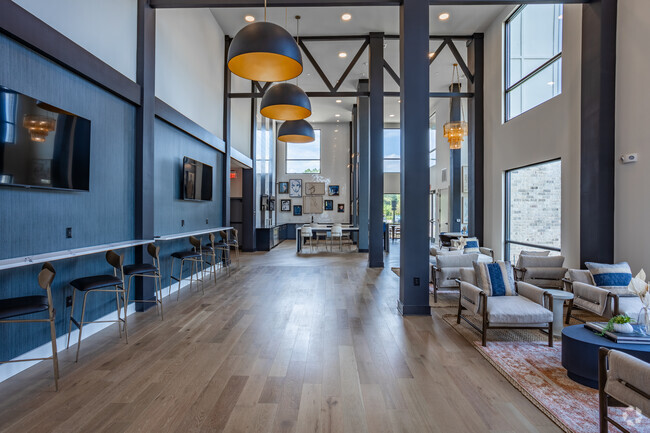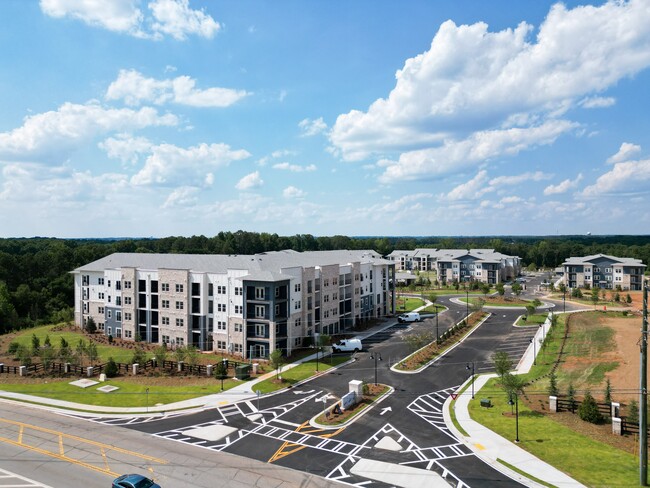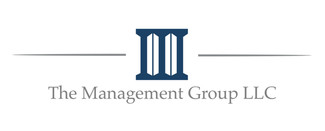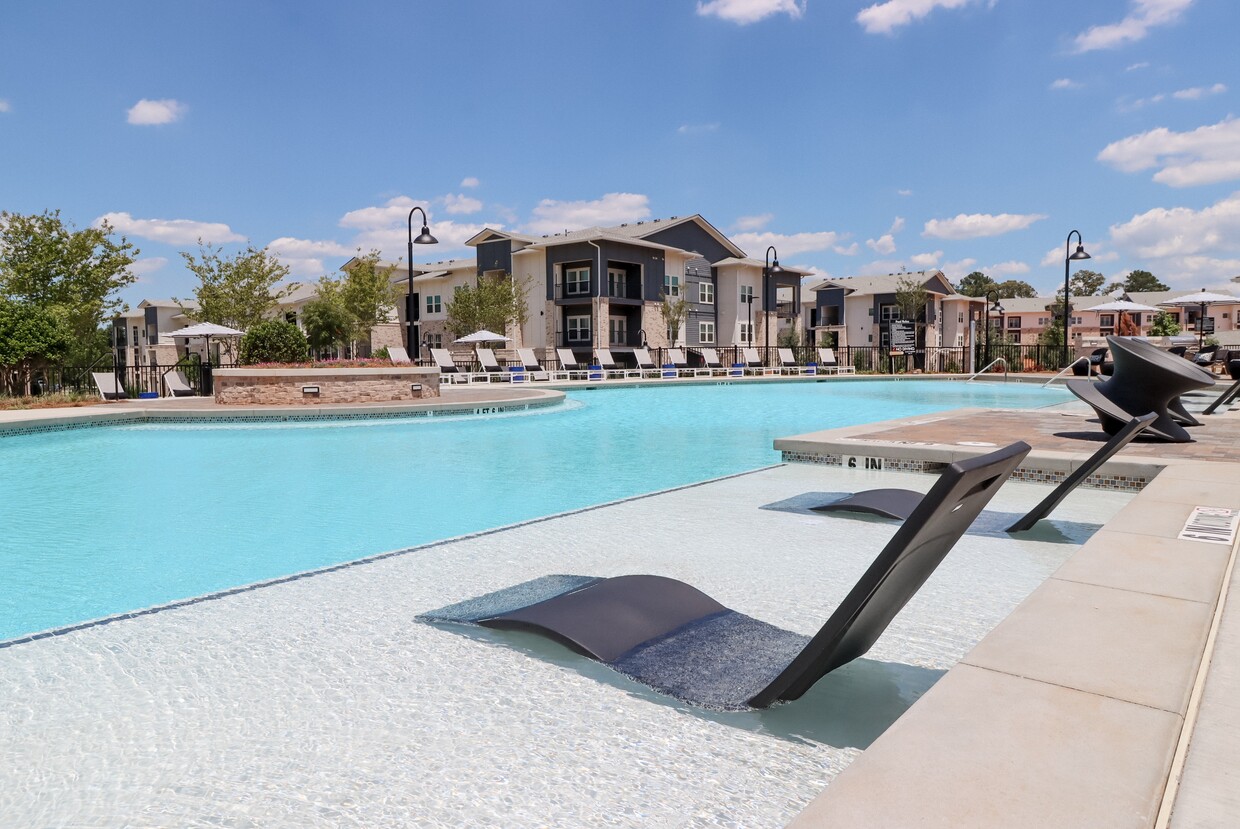-
Monthly Rent
$1,370 - $3,758
-
Bedrooms
Studio - 3 bd
-
Bathrooms
1 - 2 ba
-
Square Feet
622 - 1,328 sq ft
Highlights
- High Ceilings
- Pool
- Walk-In Closets
- Planned Social Activities
- Pet Play Area
- Controlled Access
- Island Kitchen
- Sundeck
- Dog Park
Pricing & Floor Plans
-
Unit 9109price $1,370square feet 622availibility Apr 10
-
Unit 3306price $1,570square feet 740availibility Now
-
Unit 6304price $1,570square feet 740availibility Now
-
Unit 2308price $1,570square feet 740availibility Now
-
Unit 3304price $1,550square feet 740availibility Now
-
Unit 4306price $1,550square feet 740availibility Mar 8
-
Unit 6110price $1,599square feet 1,114availibility Now
-
Unit 5307price $1,649square feet 1,114availibility Now
-
Unit 8105price $1,649square feet 1,114availibility Now
-
Unit 8111price $1,599square feet 1,053availibility Now
-
Unit 8302price $1,599square feet 1,053availibility Now
-
Unit 7216price $1,858square feet 1,053availibility Now
-
Unit 9301price $1,649square feet 1,120availibility Now
-
Unit 2211price $1,914square feet 1,120availibility Now
-
Unit 4101price $1,959square feet 1,120availibility Now
-
Unit 4211price $2,257square feet 1,230availibility Now
-
Unit 4311price $2,257square feet 1,230availibility Now
-
Unit 1102price $2,257square feet 1,230availibility Now
-
Unit 1311price $2,455square feet 1,328availibility Now
-
Unit 1111price $2,510square feet 1,328availibility Now
-
Unit 9109price $1,370square feet 622availibility Apr 10
-
Unit 3306price $1,570square feet 740availibility Now
-
Unit 6304price $1,570square feet 740availibility Now
-
Unit 2308price $1,570square feet 740availibility Now
-
Unit 3304price $1,550square feet 740availibility Now
-
Unit 4306price $1,550square feet 740availibility Mar 8
-
Unit 6110price $1,599square feet 1,114availibility Now
-
Unit 5307price $1,649square feet 1,114availibility Now
-
Unit 8105price $1,649square feet 1,114availibility Now
-
Unit 8111price $1,599square feet 1,053availibility Now
-
Unit 8302price $1,599square feet 1,053availibility Now
-
Unit 7216price $1,858square feet 1,053availibility Now
-
Unit 9301price $1,649square feet 1,120availibility Now
-
Unit 2211price $1,914square feet 1,120availibility Now
-
Unit 4101price $1,959square feet 1,120availibility Now
-
Unit 4211price $2,257square feet 1,230availibility Now
-
Unit 4311price $2,257square feet 1,230availibility Now
-
Unit 1102price $2,257square feet 1,230availibility Now
-
Unit 1311price $2,455square feet 1,328availibility Now
-
Unit 1111price $2,510square feet 1,328availibility Now
Fees and Policies
The fees below are based on community-supplied data and may exclude additional fees and utilities.
-
Utilities & Essentials
-
Valet TrashCharged per unit.$27 / mo
-
Package LockersCharged per unit.$4 / mo
-
Pest ControlCharged per unit.$4 / mo
-
-
One-Time Basics
-
Due at Application
-
Application Fee Per ApplicantCharged per applicant.$100
-
-
Due at Move-In
-
Resident Access Keys/Cards/Locks/Remotes Fee$50- Amenity Key Fob Per Lease Holder $75- Parking Decal Per Vehicle Charged per unit.$125
-
Administrative FeeCharged per unit.$150
-
-
Due at Application
-
Garage Lot
Property Fee Disclaimer: Based on community-supplied data and independent market research. Subject to change without notice. May exclude fees for mandatory or optional services and usage-based utilities.
Details
Property Information
-
Built in 2024
-
378 units/3 stories
Matterport 3D Tours
About The Crest at South Point
Now offering 2 Months Free on all floor plans when you apply by January 31st!Plus, select apartment homes include a $500 gift card at move-in.Were open 7 days a week, and walk-ins are always welcome.Contact our team today to learn which apartment homes qualify and secure your savings.*Subject to change. Restrictions may apply. Contact our team for details.
The Crest at South Point is an apartment community located in Henry County and the 30253 ZIP Code. This area is served by the Henry County attendance zone.
Unique Features
- 2 Bark Parks
- Energy Efficient Stainless-Steel Appliances
- Gooseneck Kitchen Faucet
- Grilling Pavillion
- 1st Floor
- 9' Ceilings
- Balcony/Patio
- Elevator*
- On-Site Maintenance
- Pendent Kitchen Lights
- Co-Work Space
- Ceiling Fan
- Chic Subway Backsplash in Kitchens
- Courtyard View
- Designer Plank Flooring
- Green Building
- Plant Watering
- Top Floor
- Efficient Side-by-Side Washers and Dryers*
- Fire Pit
- Golf Simulator
- Sports Bar/Game Room
- Extended Kitchen Islands
- Glass Walk-In Showers*
- Pool View
- Yoga Room
- 24 Hour Fitness Studio
- Efficient Stacked Washers and Dryers*
- Electric Car Charging Station
- Wheelchair Access
- Brown Shaker Cabinets
- Café Lounge with Coffee Bar
- Community Green Space
- Garden Style Tubs*
- Luxury Swimming Pool
- Matte Black Finishes
- On-Site Management
- Spacious Walk-In Closets
Community Amenities
Pool
Fitness Center
Elevator
Clubhouse
Controlled Access
Recycling
Business Center
Grill
Property Services
- Package Service
- Wi-Fi
- Controlled Access
- Maintenance on site
- Trash Pickup - Door to Door
- Recycling
- Online Services
- Planned Social Activities
- Pet Play Area
- EV Charging
- Key Fob Entry
Shared Community
- Elevator
- Business Center
- Clubhouse
- Lounge
- Multi Use Room
Fitness & Recreation
- Fitness Center
- Pool
- Gameroom
Outdoor Features
- Gated
- Sundeck
- Courtyard
- Grill
- Picnic Area
- Dog Park
Apartment Features
Washer/Dryer
Air Conditioning
Dishwasher
Washer/Dryer Hookup
Walk-In Closets
Island Kitchen
Granite Countertops
Microwave
Indoor Features
- Wi-Fi
- Washer/Dryer
- Washer/Dryer Hookup
- Air Conditioning
- Heating
- Ceiling Fans
- Smoke Free
- Trash Compactor
- Storage Space
- Double Vanities
- Tub/Shower
- Wheelchair Accessible (Rooms)
Kitchen Features & Appliances
- Dishwasher
- Disposal
- Ice Maker
- Granite Countertops
- Stainless Steel Appliances
- Pantry
- Island Kitchen
- Eat-in Kitchen
- Kitchen
- Microwave
- Oven
- Range
- Refrigerator
- Freezer
Model Details
- Vinyl Flooring
- High Ceilings
- Walk-In Closets
- Linen Closet
- Window Coverings
- Large Bedrooms
- Balcony
- Patio
- Package Service
- Wi-Fi
- Controlled Access
- Maintenance on site
- Trash Pickup - Door to Door
- Recycling
- Online Services
- Planned Social Activities
- Pet Play Area
- EV Charging
- Key Fob Entry
- Elevator
- Business Center
- Clubhouse
- Lounge
- Multi Use Room
- Gated
- Sundeck
- Courtyard
- Grill
- Picnic Area
- Dog Park
- Fitness Center
- Pool
- Gameroom
- 2 Bark Parks
- Energy Efficient Stainless-Steel Appliances
- Gooseneck Kitchen Faucet
- Grilling Pavillion
- 1st Floor
- 9' Ceilings
- Balcony/Patio
- Elevator*
- On-Site Maintenance
- Pendent Kitchen Lights
- Co-Work Space
- Ceiling Fan
- Chic Subway Backsplash in Kitchens
- Courtyard View
- Designer Plank Flooring
- Green Building
- Plant Watering
- Top Floor
- Efficient Side-by-Side Washers and Dryers*
- Fire Pit
- Golf Simulator
- Sports Bar/Game Room
- Extended Kitchen Islands
- Glass Walk-In Showers*
- Pool View
- Yoga Room
- 24 Hour Fitness Studio
- Efficient Stacked Washers and Dryers*
- Electric Car Charging Station
- Wheelchair Access
- Brown Shaker Cabinets
- Café Lounge with Coffee Bar
- Community Green Space
- Garden Style Tubs*
- Luxury Swimming Pool
- Matte Black Finishes
- On-Site Management
- Spacious Walk-In Closets
- Wi-Fi
- Washer/Dryer
- Washer/Dryer Hookup
- Air Conditioning
- Heating
- Ceiling Fans
- Smoke Free
- Trash Compactor
- Storage Space
- Double Vanities
- Tub/Shower
- Wheelchair Accessible (Rooms)
- Dishwasher
- Disposal
- Ice Maker
- Granite Countertops
- Stainless Steel Appliances
- Pantry
- Island Kitchen
- Eat-in Kitchen
- Kitchen
- Microwave
- Oven
- Range
- Refrigerator
- Freezer
- Vinyl Flooring
- High Ceilings
- Walk-In Closets
- Linen Closet
- Window Coverings
- Large Bedrooms
- Balcony
- Patio
| Monday | 9am - 6pm |
|---|---|
| Tuesday | 9am - 6pm |
| Wednesday | 9am - 6pm |
| Thursday | 9am - 6pm |
| Friday | 9am - 6pm |
| Saturday | 10am - 5pm |
| Sunday | 1pm - 5pm |
Located 28 miles southeast of Atlanta, McDonough, Georgia combines historic charm with contemporary living. The city's heart is its traditional town square, where the historic Henry County Courthouse stands among local shops and restaurants. From the square, neighborhoods extend outward, offering various rental options including townhomes and single-family homes. Residents enjoy easy access to Interstate 75 and numerous parks throughout the community.
The downtown district, listed on the National Register of Historic Places, preserves McDonough's architectural heritage dating to 1823. The annual Geranium Festival celebrates the city's nickname with local art, music, and community activities. McDonough provides residents with multiple shopping centers, parks, and recreational facilities. Several educational institutions maintain nearby campuses, and the area has served as a filming location for various productions.
Learn more about living in Mcdonough| Colleges & Universities | Distance | ||
|---|---|---|---|
| Colleges & Universities | Distance | ||
| Drive: | 23 min | 17.3 mi | |
| Drive: | 35 min | 26.0 mi | |
| Drive: | 35 min | 27.3 mi | |
| Drive: | 46 min | 29.4 mi |
 The GreatSchools Rating helps parents compare schools within a state based on a variety of school quality indicators and provides a helpful picture of how effectively each school serves all of its students. Ratings are on a scale of 1 (below average) to 10 (above average) and can include test scores, college readiness, academic progress, advanced courses, equity, discipline and attendance data. We also advise parents to visit schools, consider other information on school performance and programs, and consider family needs as part of the school selection process.
The GreatSchools Rating helps parents compare schools within a state based on a variety of school quality indicators and provides a helpful picture of how effectively each school serves all of its students. Ratings are on a scale of 1 (below average) to 10 (above average) and can include test scores, college readiness, academic progress, advanced courses, equity, discipline and attendance data. We also advise parents to visit schools, consider other information on school performance and programs, and consider family needs as part of the school selection process.
View GreatSchools Rating Methodology
Data provided by GreatSchools.org © 2026. All rights reserved.
The Crest at South Point Photos
-
The Crest at South Point
-
Clubhouse
-
The Crest at South Point: After Hours Clubhouse with WIFI
-
The Crest at South Point: After Hours Clubhouse with WIFI
-
The Crest at South Point: After Hours Clubhouse with WIFI
-
-
The Crest at South Point: Clubhouse Game Room
-
The Crest at South Point: Clubhouse Golf Simulator
-
Models
-
Studio
-
Studio
-
1 Bedroom
-
1 Bedroom
-
1 Bedroom
-
1 Bedroom
Nearby Apartments
Within 50 Miles of The Crest at South Point
-
The Crest at Sugarloaf
1400 Herrington Rd
Lawrenceville, GA 30044
$1,160 - $3,889
1-3 Br 37.0 mi
-
The Crest at Berkeley Lake
3575 Peachtree Industrial Blvd
Duluth, GA 30096
$1,241 - $3,465
1-3 Br 39.4 mi
-
The Wren Apartments
305 Collins Industrial Way
Lawrenceville, GA 30043
$1,435 - $3,378
1-2 Br 39.8 mi
-
The Crest at Acworth
1348 Highway 92
Acworth, GA 30102
$1,447 - $4,930
1-3 Br 52.5 mi
The Crest at South Point has units with in‑unit washers and dryers, making laundry day simple for residents.
Utilities are not included in rent. Residents should plan to set up and pay for all services separately.
Parking is available at The Crest at South Point. Contact this property for details.
The Crest at South Point has studios to three-bedrooms with rent ranges from $1,370/mo. to $3,758/mo.
Yes, The Crest at South Point welcomes pets. Breed restrictions, weight limits, and additional fees may apply. View this property's pet policy.
A good rule of thumb is to spend no more than 30% of your gross income on rent. Based on the lowest available rent of $1,370 for a studio, you would need to earn about $49,000 per year to qualify. Want to double-check your budget? Try our Rent Affordability Calculator to see how much rent fits your income and lifestyle.
The Crest at South Point is offering 2 Months Free for eligible applicants, with rental rates starting at $1,370.
Yes! The Crest at South Point offers 6 Matterport 3D Tours. Explore different floor plans and see unit level details, all without leaving home.
What Are Walk Score®, Transit Score®, and Bike Score® Ratings?
Walk Score® measures the walkability of any address. Transit Score® measures access to public transit. Bike Score® measures the bikeability of any address.
What is a Sound Score Rating?
A Sound Score Rating aggregates noise caused by vehicle traffic, airplane traffic and local sources
