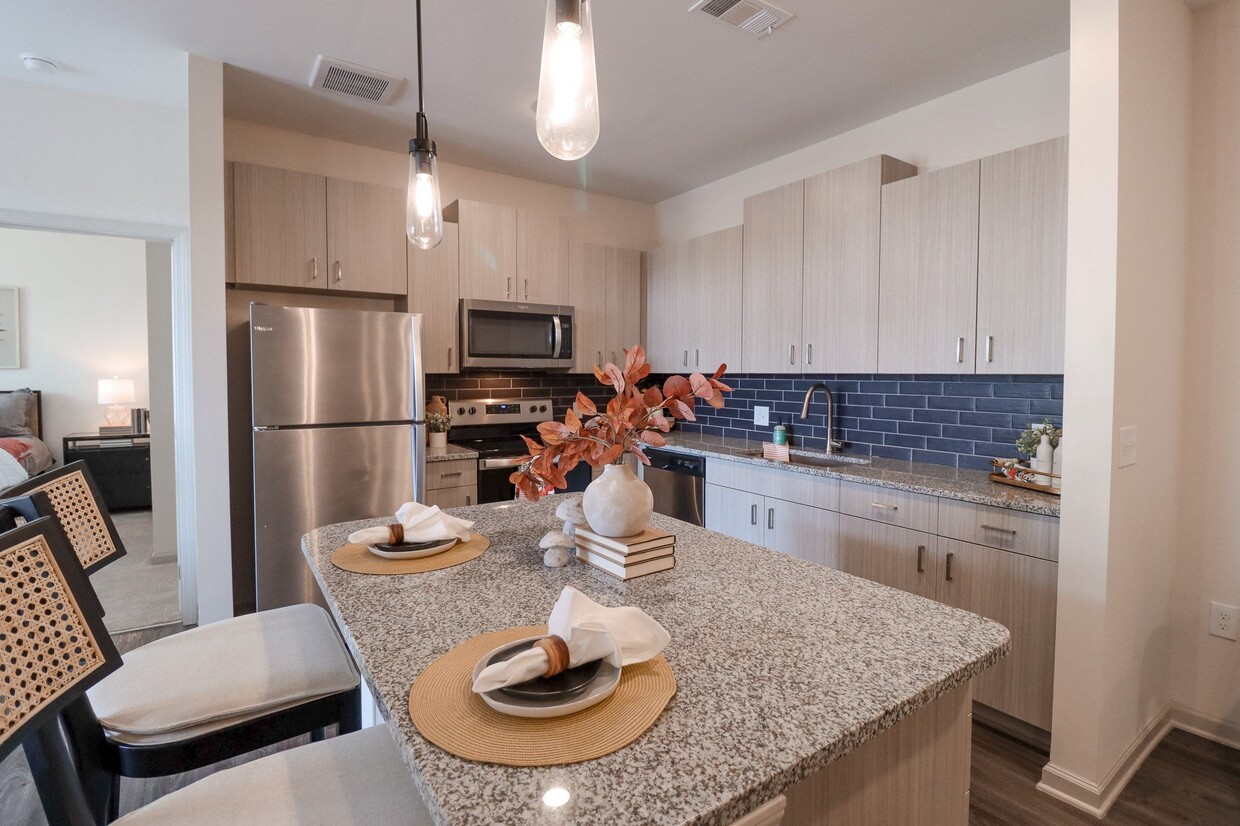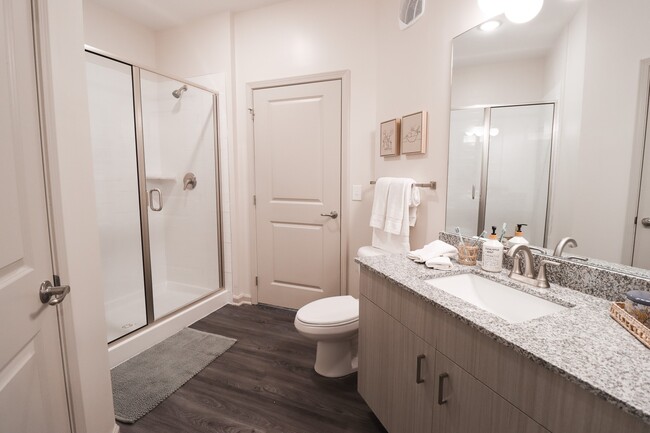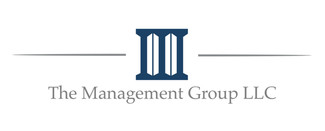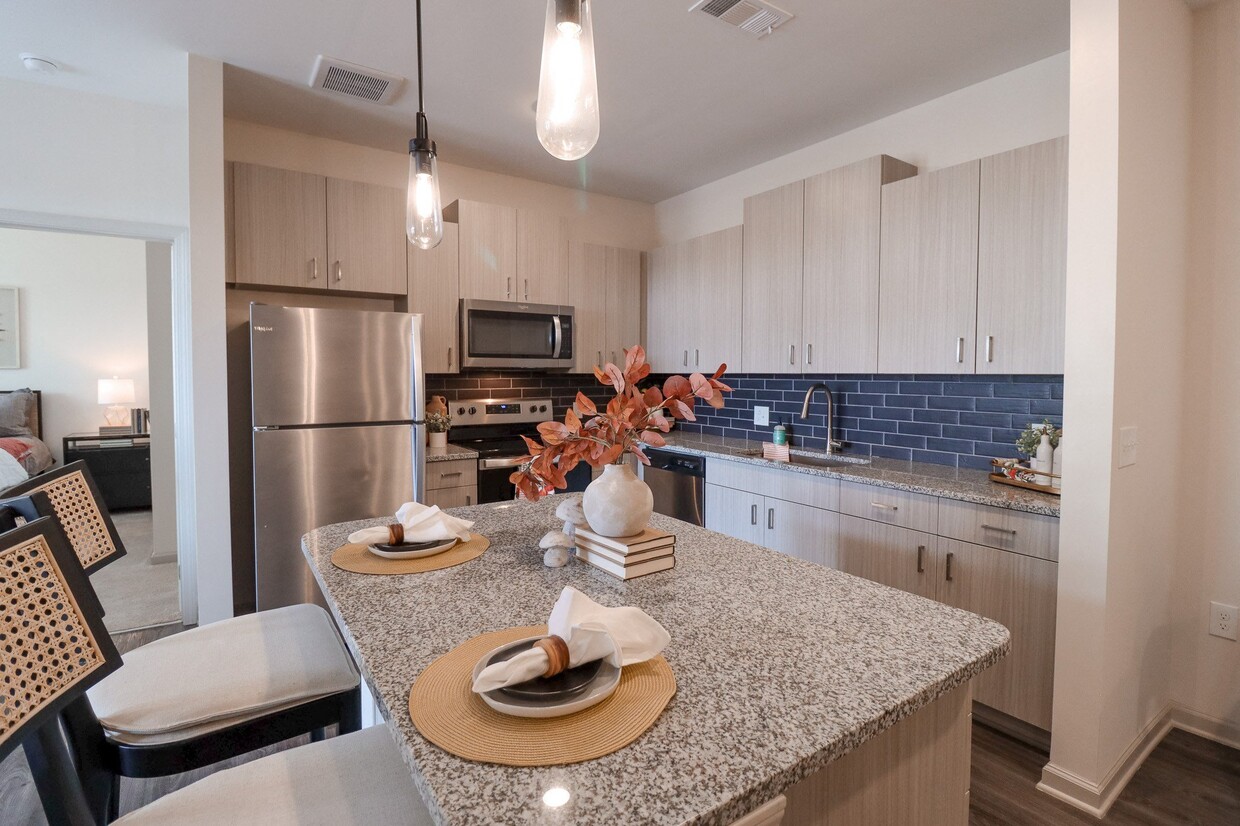-
Monthly Rent
$1,447 - $4,930
-
Bedrooms
Studio - 3 bd
-
Bathrooms
1 - 2 ba
-
Square Feet
657 - 1,267 sq ft
Highlights
- Hearing Impaired Accessible
- Vision Impaired Accessible
- High Ceilings
- Pool
- Walk-In Closets
- Planned Social Activities
- Pet Play Area
- Controlled Access
- Island Kitchen
Pricing & Floor Plans
-
Unit 10104price $1,507square feet 657availibility Now
-
Unit 11304price $1,482square feet 657availibility Feb 6
-
Unit 07205price $1,447square feet 657availibility Feb 11
-
Unit 04103price $1,447square feet 777availibility Now
-
Unit 07209price $1,569square feet 777availibility Feb 10
-
Unit 07116price $1,629square feet 777availibility Feb 19
-
Unit 05112price $1,629square feet 777availibility Mar 29
-
Unit 02302price $1,935square feet 1,117availibility Now
-
Unit 02102price $1,935square feet 1,117availibility Jan 31
-
Unit 12101price $1,935square feet 1,117availibility Feb 28
-
Unit 08100price $2,525square feet 1,128availibility Now
-
Unit 01311price $1,951square feet 1,099availibility Mar 10
-
Unit 12107price $1,822square feet 1,150availibility Apr 9
-
Unit 07101price $2,268square feet 1,267availibility Now
-
Unit 05002price $2,153square feet 1,267availibility Jan 31
-
Unit 10104price $1,507square feet 657availibility Now
-
Unit 11304price $1,482square feet 657availibility Feb 6
-
Unit 07205price $1,447square feet 657availibility Feb 11
-
Unit 04103price $1,447square feet 777availibility Now
-
Unit 07209price $1,569square feet 777availibility Feb 10
-
Unit 07116price $1,629square feet 777availibility Feb 19
-
Unit 05112price $1,629square feet 777availibility Mar 29
-
Unit 02302price $1,935square feet 1,117availibility Now
-
Unit 02102price $1,935square feet 1,117availibility Jan 31
-
Unit 12101price $1,935square feet 1,117availibility Feb 28
-
Unit 08100price $2,525square feet 1,128availibility Now
-
Unit 01311price $1,951square feet 1,099availibility Mar 10
-
Unit 12107price $1,822square feet 1,150availibility Apr 9
-
Unit 07101price $2,268square feet 1,267availibility Now
-
Unit 05002price $2,153square feet 1,267availibility Jan 31
Fees and Policies
The fees below are based on community-supplied data and may exclude additional fees and utilities. Use the Cost Calculator to add these fees to the base price.
-
One-Time Basics
-
Due at Application
-
Application Fee Per ApplicantCharged per applicant.$100
-
-
Due at Move-In
-
Administrative FeeCharged per unit.$150
-
-
Due at Application
-
Garage Lot
-
Other
-
Surface Lot
Property Fee Disclaimer: Based on community-supplied data and independent market research. Subject to change without notice. May exclude fees for mandatory or optional services and usage-based utilities.
Details
Property Information
-
Built in 2023
-
314 units/3 stories
Matterport 3D Tours
About The Crest at Acworth
Preferred Employer Program: Receive $400 Off First Full Month of Rent!*Restrictions may apply. Contact our team for details.
The Crest at Acworth is an apartment community located in Cherokee County and the 30102 ZIP Code. This area is served by the Cherokee County attendance zone.
Unique Features
- 9 Foot Ceilings
- Energy Efficient Stainless-Steel Appliances
- Firepit
- Chic Black Subway Backsplash in Kitchens
- Grilling Stations
- Complimentary Plant Watering
- Electric Car Charging Stations
- Extended Kitchen Islands
- Pendant Lighting
- Garden Style Soaking Tub*
- Private Balconies
- Washer and Dryer Hookup*
- Wheelchair Access
- Wooded Views
- 24 Hour Fitness and Yoga Studio
- Bark Park
- Carpeting
- Ceiling Fans*
- Glass Walk-In Showers*
- No Pet Breed or Weight Restrictions
- Pool View
- Wood Grain Shaker Cabinets
- Luxury Wood Style Flooring
- Green Building
- Soft Close Cabinets
- Spacious Walk-In Closets
- 1st Floor
- Cafe Lounge with Coffee Bar
- Efficient Washers and Dryers*
- Free Paddle Board Rentals
- Goose Neck Kitchen Faucet
Community Amenities
Pool
Fitness Center
Clubhouse
Controlled Access
- Package Service
- Controlled Access
- Maintenance on site
- Hearing Impaired Accessible
- Vision Impaired Accessible
- Trash Pickup - Door to Door
- Online Services
- Planned Social Activities
- Pet Play Area
- EV Charging
- Key Fob Entry
- Business Center
- Clubhouse
- Lounge
- Fitness Center
- Pool
- Gated
- Sundeck
- Dog Park
Apartment Features
Washer/Dryer
Air Conditioning
Dishwasher
Washer/Dryer Hookup
Hardwood Floors
Walk-In Closets
Island Kitchen
Granite Countertops
Indoor Features
- Wi-Fi
- Washer/Dryer
- Washer/Dryer Hookup
- Air Conditioning
- Heating
- Ceiling Fans
- Smoke Free
- Trash Compactor
- Tub/Shower
Kitchen Features & Appliances
- Dishwasher
- Disposal
- Granite Countertops
- Stainless Steel Appliances
- Island Kitchen
- Kitchen
- Microwave
- Oven
- Refrigerator
- Freezer
- Instant Hot Water
Model Details
- Hardwood Floors
- Carpet
- High Ceilings
- Walk-In Closets
- Window Coverings
- Large Bedrooms
- Balcony
- Patio
- Package Service
- Controlled Access
- Maintenance on site
- Hearing Impaired Accessible
- Vision Impaired Accessible
- Trash Pickup - Door to Door
- Online Services
- Planned Social Activities
- Pet Play Area
- EV Charging
- Key Fob Entry
- Business Center
- Clubhouse
- Lounge
- Gated
- Sundeck
- Dog Park
- Fitness Center
- Pool
- 9 Foot Ceilings
- Energy Efficient Stainless-Steel Appliances
- Firepit
- Chic Black Subway Backsplash in Kitchens
- Grilling Stations
- Complimentary Plant Watering
- Electric Car Charging Stations
- Extended Kitchen Islands
- Pendant Lighting
- Garden Style Soaking Tub*
- Private Balconies
- Washer and Dryer Hookup*
- Wheelchair Access
- Wooded Views
- 24 Hour Fitness and Yoga Studio
- Bark Park
- Carpeting
- Ceiling Fans*
- Glass Walk-In Showers*
- No Pet Breed or Weight Restrictions
- Pool View
- Wood Grain Shaker Cabinets
- Luxury Wood Style Flooring
- Green Building
- Soft Close Cabinets
- Spacious Walk-In Closets
- 1st Floor
- Cafe Lounge with Coffee Bar
- Efficient Washers and Dryers*
- Free Paddle Board Rentals
- Goose Neck Kitchen Faucet
- Wi-Fi
- Washer/Dryer
- Washer/Dryer Hookup
- Air Conditioning
- Heating
- Ceiling Fans
- Smoke Free
- Trash Compactor
- Tub/Shower
- Dishwasher
- Disposal
- Granite Countertops
- Stainless Steel Appliances
- Island Kitchen
- Kitchen
- Microwave
- Oven
- Refrigerator
- Freezer
- Instant Hot Water
- Hardwood Floors
- Carpet
- High Ceilings
- Walk-In Closets
- Window Coverings
- Large Bedrooms
- Balcony
- Patio
| Monday | 9am - 6pm |
|---|---|
| Tuesday | 9am - 6pm |
| Wednesday | 9am - 6pm |
| Thursday | 9am - 6pm |
| Friday | 9am - 6pm |
| Saturday | 10am - 5pm |
| Sunday | 1pm - 5pm |
Situated about 30 miles northwest of Downtown Atlanta, the sprawling city of Acworth is a thriving suburban community. With a historic downtown district, small-town feel, and big-city convenience, Acworth has a little something for everyone.
Located in the foothills of the North Georgia Mountains, Acworth boasts scenic views, wooded avenues, and a commendable family-friendly atmosphere. Lovers of food, shopping, and outdoor adventure should look no further. Local restaurants and shops reside around town, giving residents a taste of locally sourced cuisine while maintaining big-city proximity.
Nestled along the banks of Lake Acworth and Allatoona Lake, residents have access to aquatic recreation just outside of their front door. After all, Acworth is known as the Lake City. To pair with living on the lake, residents of Acworth also have access to premier community parks, such as Logan Farm Park and Cauble Park.
Learn more about living in Acworth| Colleges & Universities | Distance | ||
|---|---|---|---|
| Colleges & Universities | Distance | ||
| Drive: | 5 min | 2.1 mi | |
| Drive: | 12 min | 8.2 mi | |
| Drive: | 24 min | 14.1 mi | |
| Drive: | 23 min | 15.7 mi |
 The GreatSchools Rating helps parents compare schools within a state based on a variety of school quality indicators and provides a helpful picture of how effectively each school serves all of its students. Ratings are on a scale of 1 (below average) to 10 (above average) and can include test scores, college readiness, academic progress, advanced courses, equity, discipline and attendance data. We also advise parents to visit schools, consider other information on school performance and programs, and consider family needs as part of the school selection process.
The GreatSchools Rating helps parents compare schools within a state based on a variety of school quality indicators and provides a helpful picture of how effectively each school serves all of its students. Ratings are on a scale of 1 (below average) to 10 (above average) and can include test scores, college readiness, academic progress, advanced courses, equity, discipline and attendance data. We also advise parents to visit schools, consider other information on school performance and programs, and consider family needs as part of the school selection process.
View GreatSchools Rating Methodology
Data provided by GreatSchools.org © 2026. All rights reserved.
The Crest at Acworth Photos
-
-
2BR, 2BA - 1,150SF
-
-
-
-
-
-
-
Models
-
Studio
-
Studio
-
1 Bedroom
-
1 Bedroom
-
1 Bedroom
-
1 Bedroom
Nearby Apartments
Within 50 Miles of The Crest at Acworth
-
District on the Etowah Apartments
215 Reformation Pky
Canton, GA 30114
$1,475 - $2,355
1-2 Br 13.7 mi
-
The Crest at Laurel Canyon
30 Laurel Canyon Village Cir
Canton, GA 30114
$1,279 - $3,390
1-3 Br 15.2 mi
-
The Crest at Berkeley Lake
3575 Peachtree Industrial Blvd
Duluth, GA 30096
$1,241 - $3,465
1-3 Br 28.3 mi
-
The Crest at Sugarloaf
1400 Herrington Rd
Lawrenceville, GA 30044
$1,160 - $3,889
1-3 Br 34.0 mi
-
The Wren Apartments
305 Collins Industrial Way
Lawrenceville, GA 30043
$1,435 - $3,378
1-2 Br 38.6 mi
-
The Crest at Oakwood
900 Oakwood Community Cir
Oakwood, GA 30566
$1,184 - $2,967
1-3 Br 45.2 mi
The Crest at Acworth has units with in‑unit washers and dryers, making laundry day simple for residents.
Utilities are not included in rent. Residents should plan to set up and pay for all services separately.
Parking is available at The Crest at Acworth. Fees may apply depending on the type of parking offered. Contact this property for details.
The Crest at Acworth has studios to three-bedrooms with rent ranges from $1,447/mo. to $4,930/mo.
Yes, The Crest at Acworth welcomes pets. Breed restrictions, weight limits, and additional fees may apply. View this property's pet policy.
A good rule of thumb is to spend no more than 30% of your gross income on rent. Based on the lowest available rent of $1,447 for a studio, you would need to earn about $52,000 per year to qualify. Want to double-check your budget? Try our Rent Affordability Calculator to see how much rent fits your income and lifestyle.
The Crest at Acworth is offering Specials for eligible applicants, with rental rates starting at $1,447.
Yes! The Crest at Acworth offers 3 Matterport 3D Tours. Explore different floor plans and see unit level details, all without leaving home.
What Are Walk Score®, Transit Score®, and Bike Score® Ratings?
Walk Score® measures the walkability of any address. Transit Score® measures access to public transit. Bike Score® measures the bikeability of any address.
What is a Sound Score Rating?
A Sound Score Rating aggregates noise caused by vehicle traffic, airplane traffic and local sources









