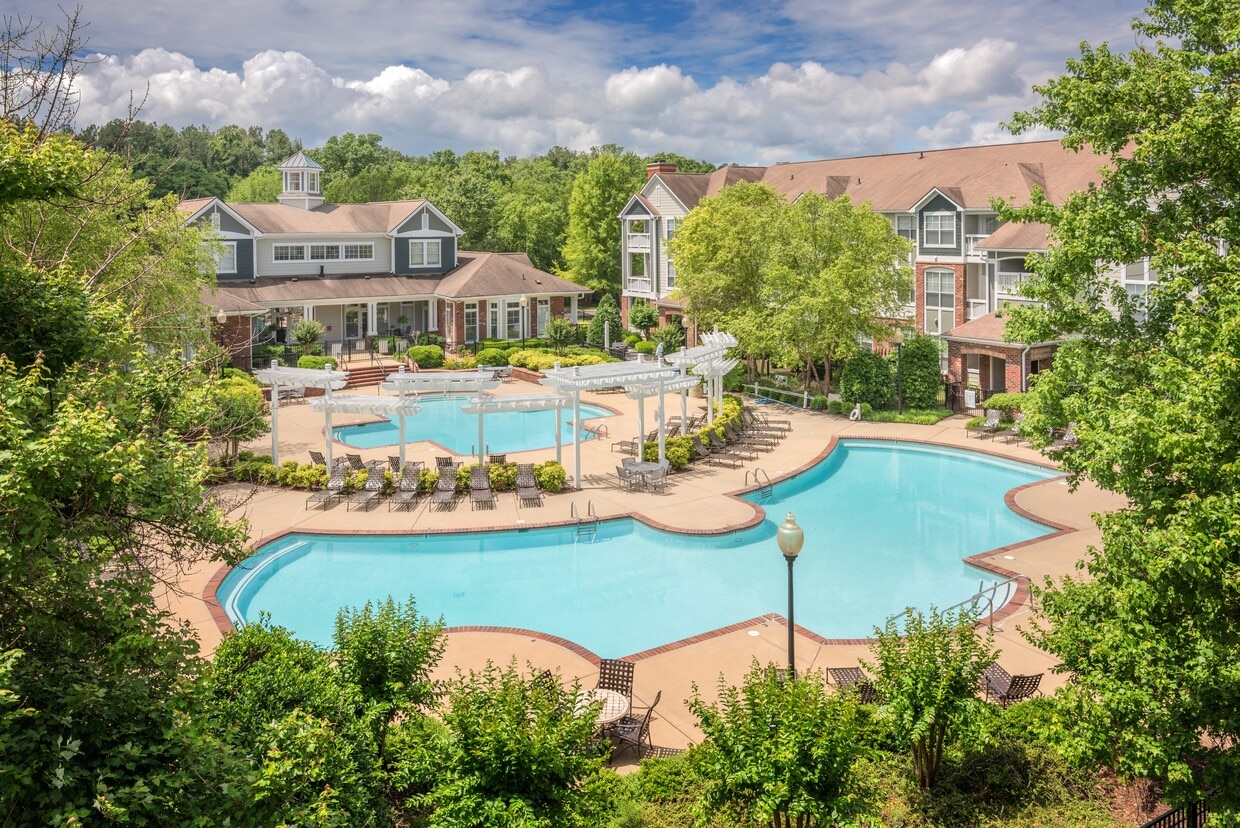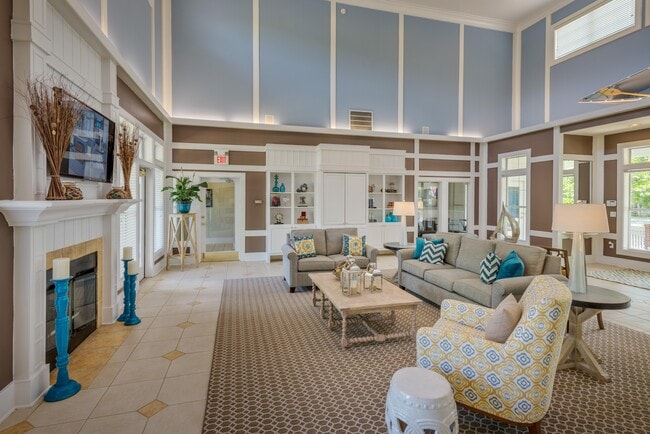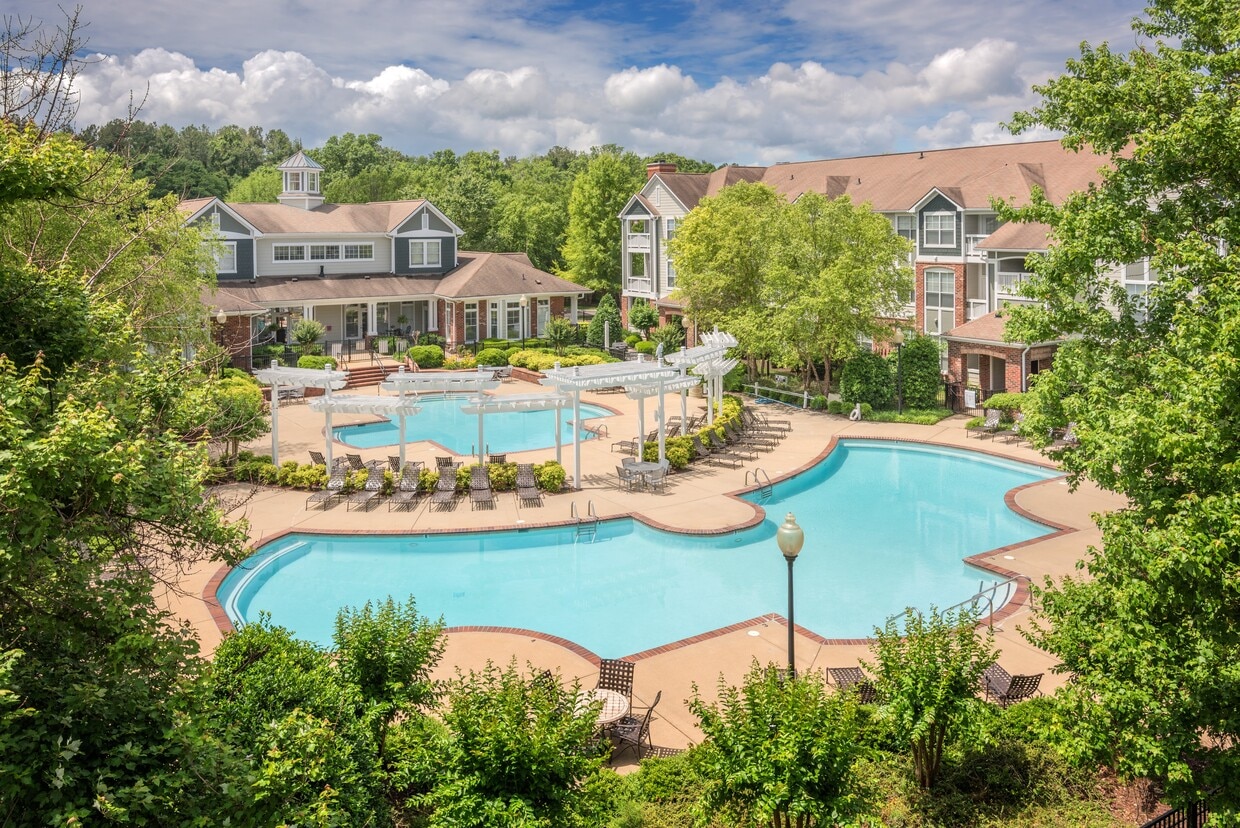-
Monthly Rent
$1,170 - $2,707
-
Bedrooms
1 - 3 bd
-
Bathrooms
1 - 2 ba
-
Square Feet
701 - 1,433 sq ft
Highlights
- Furnished Units Available
- Bay Window
- Pool
- Walk-In Closets
- Planned Social Activities
- Pet Play Area
- Controlled Access
- Zen Garden
- Walking/Biking Trails
Pricing & Floor Plans
-
Unit 1129price $1,190square feet 701availibility Now
-
Unit 1111price $1,235square feet 701availibility Now
-
Unit 1140price $1,235square feet 701availibility Now
-
Unit 512price $1,270square feet 831availibility Now
-
Unit 521price $1,270square feet 831availibility Now
-
Unit 522price $1,270square feet 831availibility Now
-
Unit 733price $1,360square feet 928availibility Now
-
Unit 730price $1,365square feet 928availibility Now
-
Unit 734price $1,385square feet 928availibility Now
-
Unit 624price $1,860square feet 1,148availibility Now
-
Unit 820price $1,825square feet 1,148availibility Apr 12
-
Unit 1202price $2,080square feet 1,379availibility Feb 2
-
Unit 1010price $1,705square feet 1,277availibility Now
-
Unit 1153price $1,710square feet 1,277availibility Now
-
Unit 1046price $1,770square feet 1,277availibility Now
-
Unit 1129price $1,190square feet 701availibility Now
-
Unit 1111price $1,235square feet 701availibility Now
-
Unit 1140price $1,235square feet 701availibility Now
-
Unit 512price $1,270square feet 831availibility Now
-
Unit 521price $1,270square feet 831availibility Now
-
Unit 522price $1,270square feet 831availibility Now
-
Unit 733price $1,360square feet 928availibility Now
-
Unit 730price $1,365square feet 928availibility Now
-
Unit 734price $1,385square feet 928availibility Now
-
Unit 624price $1,860square feet 1,148availibility Now
-
Unit 820price $1,825square feet 1,148availibility Apr 12
-
Unit 1202price $2,080square feet 1,379availibility Feb 2
-
Unit 1010price $1,705square feet 1,277availibility Now
-
Unit 1153price $1,710square feet 1,277availibility Now
-
Unit 1046price $1,770square feet 1,277availibility Now
Fees and Policies
The fees below are based on community-supplied data and may exclude additional fees and utilities.
-
One-Time Basics
-
Due at Application
-
Application Fee Per ApplicantCharged per applicant.$125
-
-
Due at Move-In
-
Administrative FeeCharged per unit.$200
-
-
Due at Application
-
Surface Lot
-
Other
-
Storage Unit
-
Storage RentCharged per rentable item.$0 / mo
-
Property Fee Disclaimer: Based on community-supplied data and independent market research. Subject to change without notice. May exclude fees for mandatory or optional services and usage-based utilities.
Details
Property Information
-
Built in 2001
-
366 units/3 stories
-
Furnished Units Available
Matterport 3D Tours
About The Cove at Priest Lake
The Cove at Priest Lake is located at 3960 Bell Road Hermitage, TN and is managed by GrayCo Properties, LLC, a reputable property management company with verified listings on RENTCafe. The Cove at Priest Lake offers 1 to 3 bedroom apartments ranging in size from 701 to 1433 sq.ft. Amenities include Cable Ready, Dishwasher, Disposal and more. This rental community is pet friendly, welcoming both cats and dogs. Property is located in the 37076 ZIP code. For more details, contact our office at or use the online contact form and we will get back to you as soon as possible.
The Cove at Priest Lake is an apartment community located in Davidson County and the 37076 ZIP Code. This area is served by the Davidson County attendance zone.
Unique Features
- 24-Hour Fitness Center
- 24-Hour Laundry Center
- Attached Garages*
- Tray and Vaulted Celings*
- 1, 2, and 3 Bedroom Homes
- Air Conditioning
- Cable Available
- Furnished Apartment Available
- Gourmet Coffee Bar
- Handicap Accessible*
- Tranquil Urban Garden
- 1-, 2-, and 3-Bedroom Homes
- Cable Ready
- Choose One of Three Color Schemes
- Fenced dog park
- Laundry Rooms Available
- Grilling Stations and picnic areas
- Tile Entry
- 1-
- Car Care Center with Vacuum
- and 3-Bedroom Homes
- Fireplaces*
- Garden Tubs with Tile Surrounds*
- Nine-Foot Ceilings
- Scenic Views
- Smoke-Free Apartment Interiors
- 2-
- Business Center and Lounge
- Close to Percy Priest Lake
- Garages Available*
- High-Speed Internet Available
- Two Resort-Style Swimming Pools
- WiFi Available in the Clubhouse and Pool
- Handicap Accessible
- Ice Maker
- Washer and Dryer Connections
Community Amenities
Pool
Fitness Center
Furnished Units Available
Clubhouse
Controlled Access
Business Center
Grill
Pet Play Area
Property Services
- Wi-Fi
- Controlled Access
- Furnished Units Available
- Renters Insurance Program
- Online Services
- Planned Social Activities
- Pet Play Area
- Car Wash Area
Shared Community
- Business Center
- Clubhouse
- Lounge
- Breakfast/Coffee Concierge
- Walk-Up
Fitness & Recreation
- Fitness Center
- Pool
- Walking/Biking Trails
Outdoor Features
- Courtyard
- Grill
- Picnic Area
- Zen Garden
- Dog Park
Apartment Features
Air Conditioning
Dishwasher
Washer/Dryer Hookup
High Speed Internet Access
Walk-In Closets
Refrigerator
Wi-Fi
Tub/Shower
Indoor Features
- High Speed Internet Access
- Wi-Fi
- Washer/Dryer Hookup
- Air Conditioning
- Heating
- Smoke Free
- Cable Ready
- Satellite TV
- Trash Compactor
- Double Vanities
- Tub/Shower
- Fireplace
- Sprinkler System
- Vacuum System
- Wheelchair Accessible (Rooms)
Kitchen Features & Appliances
- Dishwasher
- Disposal
- Ice Maker
- Kitchen
- Oven
- Range
- Refrigerator
- Freezer
Model Details
- Carpet
- Tile Floors
- Vinyl Flooring
- Dining Room
- Vaulted Ceiling
- Bay Window
- Views
- Walk-In Closets
- Linen Closet
- Furnished
- Window Coverings
- Balcony
- Patio
- Wi-Fi
- Controlled Access
- Furnished Units Available
- Renters Insurance Program
- Online Services
- Planned Social Activities
- Pet Play Area
- Car Wash Area
- Business Center
- Clubhouse
- Lounge
- Breakfast/Coffee Concierge
- Walk-Up
- Courtyard
- Grill
- Picnic Area
- Zen Garden
- Dog Park
- Fitness Center
- Pool
- Walking/Biking Trails
- 24-Hour Fitness Center
- 24-Hour Laundry Center
- Attached Garages*
- Tray and Vaulted Celings*
- 1, 2, and 3 Bedroom Homes
- Air Conditioning
- Cable Available
- Furnished Apartment Available
- Gourmet Coffee Bar
- Handicap Accessible*
- Tranquil Urban Garden
- 1-, 2-, and 3-Bedroom Homes
- Cable Ready
- Choose One of Three Color Schemes
- Fenced dog park
- Laundry Rooms Available
- Grilling Stations and picnic areas
- Tile Entry
- 1-
- Car Care Center with Vacuum
- and 3-Bedroom Homes
- Fireplaces*
- Garden Tubs with Tile Surrounds*
- Nine-Foot Ceilings
- Scenic Views
- Smoke-Free Apartment Interiors
- 2-
- Business Center and Lounge
- Close to Percy Priest Lake
- Garages Available*
- High-Speed Internet Available
- Two Resort-Style Swimming Pools
- WiFi Available in the Clubhouse and Pool
- Handicap Accessible
- Ice Maker
- Washer and Dryer Connections
- High Speed Internet Access
- Wi-Fi
- Washer/Dryer Hookup
- Air Conditioning
- Heating
- Smoke Free
- Cable Ready
- Satellite TV
- Trash Compactor
- Double Vanities
- Tub/Shower
- Fireplace
- Sprinkler System
- Vacuum System
- Wheelchair Accessible (Rooms)
- Dishwasher
- Disposal
- Ice Maker
- Kitchen
- Oven
- Range
- Refrigerator
- Freezer
- Carpet
- Tile Floors
- Vinyl Flooring
- Dining Room
- Vaulted Ceiling
- Bay Window
- Views
- Walk-In Closets
- Linen Closet
- Furnished
- Window Coverings
- Balcony
- Patio
| Monday | 9am - 6pm |
|---|---|
| Tuesday | 9am - 6pm |
| Wednesday | 9am - 6pm |
| Thursday | 9am - 6pm |
| Friday | 9am - 6pm |
| Saturday | 10am - 5pm |
| Sunday | Closed |
Less than 15 miles northeast of Downtown Nashville, Hermitage is known for being home to the seventh President of the United States. Andrew Jackson’s estate is called the Hermitage, featuring a museum, guided tours, and the Jackson family’s final resting place in the gardens.
If you decide to rent in Hermitage, you will have the opportunity to ride the water slides at Nashville Shores Lakeside Resort, bowl at Hermitage Lanes, Jet Ski or kayak on Percy Priest Lake, practice your golf swing at Hermitage Golf Course, and hike the trails at Stones River Bend Park and Long Hunter State Park. You’ll also enjoy convenience to Nashville area gems such as the Grand Ole Opry and the Shelby Bottoms Nature Center and Greenway.
With easy access to I-40 and U.S. Route 70 as well as the Nashville International Airport, commuting and traveling from Hermitage is simple.
Learn more about living in Hermitage| Colleges & Universities | Distance | ||
|---|---|---|---|
| Colleges & Universities | Distance | ||
| Drive: | 16 min | 10.4 mi | |
| Drive: | 20 min | 13.8 mi | |
| Drive: | 22 min | 14.2 mi | |
| Drive: | 21 min | 14.3 mi |
 The GreatSchools Rating helps parents compare schools within a state based on a variety of school quality indicators and provides a helpful picture of how effectively each school serves all of its students. Ratings are on a scale of 1 (below average) to 10 (above average) and can include test scores, college readiness, academic progress, advanced courses, equity, discipline and attendance data. We also advise parents to visit schools, consider other information on school performance and programs, and consider family needs as part of the school selection process.
The GreatSchools Rating helps parents compare schools within a state based on a variety of school quality indicators and provides a helpful picture of how effectively each school serves all of its students. Ratings are on a scale of 1 (below average) to 10 (above average) and can include test scores, college readiness, academic progress, advanced courses, equity, discipline and attendance data. We also advise parents to visit schools, consider other information on school performance and programs, and consider family needs as part of the school selection process.
View GreatSchools Rating Methodology
Data provided by GreatSchools.org © 2026. All rights reserved.
The Cove at Priest Lake Photos
-
-
Clubhouse
-
-
-
-
-
-
-
Models
-
1 Bedroom
-
1 Bedroom
-
2 Bedrooms
-
2 Bedrooms
-
2 Bedrooms
-
2 Bedrooms
Nearby Apartments
Within 50 Miles of The Cove at Priest Lake
While The Cove at Priest Lake does not offer in-unit laundry, 30 units include washer and dryer hookups so residents can install their own appliances.
Utilities are not included in rent. Residents should plan to set up and pay for all services separately.
Parking is available at The Cove at Priest Lake. Fees may apply depending on the type of parking offered. Contact this property for details.
The Cove at Priest Lake has one to three-bedrooms with rent ranges from $1,170/mo. to $2,707/mo.
Yes, The Cove at Priest Lake welcomes pets. Breed restrictions, weight limits, and additional fees may apply. View this property's pet policy.
A good rule of thumb is to spend no more than 30% of your gross income on rent. Based on the lowest available rent of $1,170 for a one-bedroom, you would need to earn about $42,000 per year to qualify. Want to double-check your budget? Try our Rent Affordability Calculator to see how much rent fits your income and lifestyle.
The Cove at Priest Lake is offering 1 Month Free for eligible applicants, with rental rates starting at $1,170.
Yes! The Cove at Priest Lake offers 3 Matterport 3D Tours. Explore different floor plans and see unit level details, all without leaving home.
What Are Walk Score®, Transit Score®, and Bike Score® Ratings?
Walk Score® measures the walkability of any address. Transit Score® measures access to public transit. Bike Score® measures the bikeability of any address.
What is a Sound Score Rating?
A Sound Score Rating aggregates noise caused by vehicle traffic, airplane traffic and local sources









