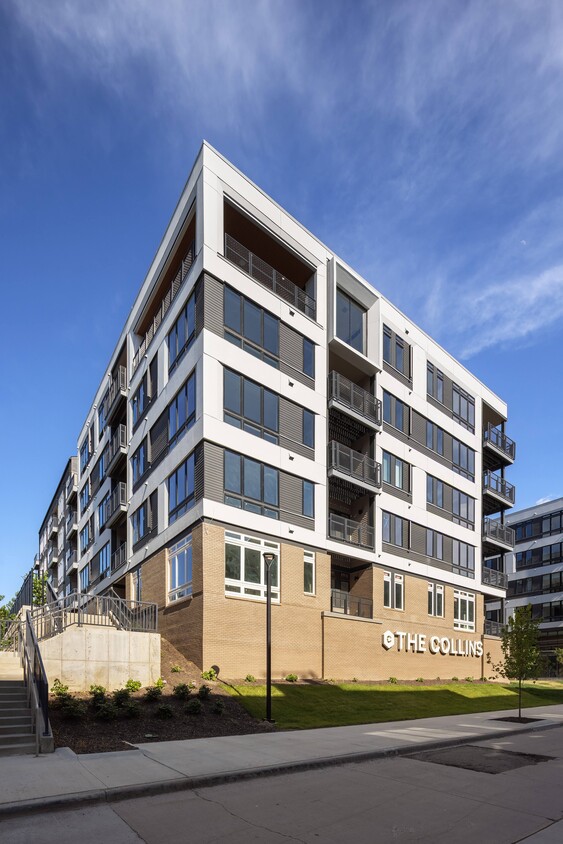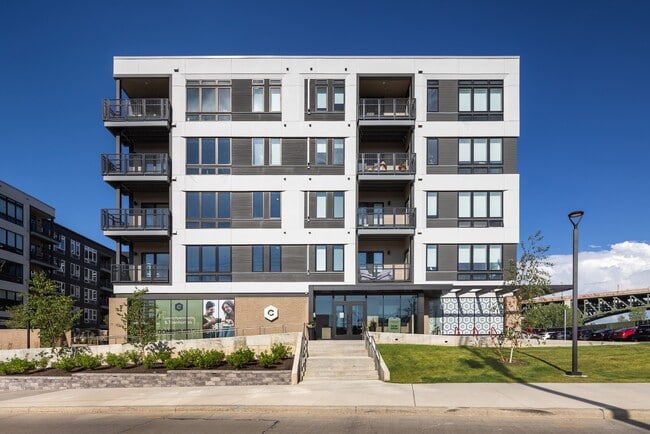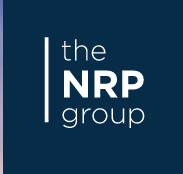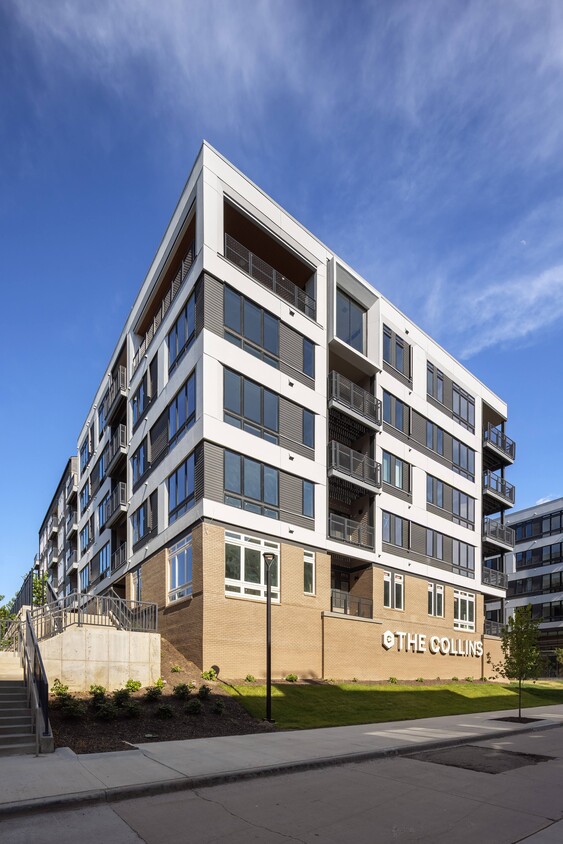-
Monthly Rent
$1,325 - $5,455
-
Bedrooms
Studio - 3 bd
-
Bathrooms
1 - 3.5 ba
-
Square Feet
535 - 2,755 sq ft
Highlights
- New Construction
- Waterfront
- Pet Washing Station
Pricing & Floor Plans
-
Unit 1106price $2,005square feet 837availibility Now
-
Unit 1303price $1,935square feet 837availibility Apr 29
-
Unit 1217price $1,925square feet 837availibility May 5
-
Unit 1110price $2,180square feet 1,016availibility May 8
-
Unit 1135price $1,665square feet 693availibility Jun 6
-
Unit 2508price $2,635square feet 1,054availibility Now
-
Unit 2209price $2,149square feet 1,054availibility Mar 1
-
Unit 1308price $2,675square feet 1,054availibility May 1
-
Unit 2202price $2,199square feet 1,092availibility Now
-
Unit 2239price $2,800square feet 1,092availibility Now
-
Unit 1202price $2,895square feet 1,092availibility Now
-
Unit 2334price $2,705square feet 1,119availibility Now
-
Unit 2134price $2,750square feet 1,119availibility Now
-
Unit 2234price $2,770square feet 1,119availibility Now
-
Unit 2410price $2,840square feet 1,302availibility Now
-
Unit 2504price $2,900square feet 1,319availibility Now
-
Unit 1504price $2,920square feet 1,319availibility Now
-
Unit 2222price $2,980square feet 1,368availibility Now
-
Unit 2201price $3,125square feet 1,284availibility Now
-
Unit 1221price $2,750square feet 1,092availibility May 9
-
Unit 5103price $3,999square feet 2,314availibility Now
-
Unit 5105price $4,460square feet 2,314availibility Now
-
Unit 4104price $4,460square feet 2,314availibility Now
-
Unit 5101price $4,665square feet 2,365availibility Now
-
Unit 3103price $5,040square feet 2,755availibility Now
-
Unit 3104price $5,040square feet 2,755availibility Now
-
Unit 3105price $5,115square feet 2,755availibility Now
-
Unit 1106price $2,005square feet 837availibility Now
-
Unit 1303price $1,935square feet 837availibility Apr 29
-
Unit 1217price $1,925square feet 837availibility May 5
-
Unit 1110price $2,180square feet 1,016availibility May 8
-
Unit 1135price $1,665square feet 693availibility Jun 6
-
Unit 2508price $2,635square feet 1,054availibility Now
-
Unit 2209price $2,149square feet 1,054availibility Mar 1
-
Unit 1308price $2,675square feet 1,054availibility May 1
-
Unit 2202price $2,199square feet 1,092availibility Now
-
Unit 2239price $2,800square feet 1,092availibility Now
-
Unit 1202price $2,895square feet 1,092availibility Now
-
Unit 2334price $2,705square feet 1,119availibility Now
-
Unit 2134price $2,750square feet 1,119availibility Now
-
Unit 2234price $2,770square feet 1,119availibility Now
-
Unit 2410price $2,840square feet 1,302availibility Now
-
Unit 2504price $2,900square feet 1,319availibility Now
-
Unit 1504price $2,920square feet 1,319availibility Now
-
Unit 2222price $2,980square feet 1,368availibility Now
-
Unit 2201price $3,125square feet 1,284availibility Now
-
Unit 1221price $2,750square feet 1,092availibility May 9
-
Unit 5103price $3,999square feet 2,314availibility Now
-
Unit 5105price $4,460square feet 2,314availibility Now
-
Unit 4104price $4,460square feet 2,314availibility Now
-
Unit 5101price $4,665square feet 2,365availibility Now
-
Unit 3103price $5,040square feet 2,755availibility Now
-
Unit 3104price $5,040square feet 2,755availibility Now
-
Unit 3105price $5,115square feet 2,755availibility Now
Fees and Policies
The fees listed below are community-provided and may exclude utilities or add-ons. All payments are made directly to the property and are non-refundable unless otherwise specified.
-
Dogs
-
Dog FeeCharged per pet.$350
-
Dog RentCharged per pet.$35 / mo
Restrictions:Breed restrictions apply.Read More Read LessComments -
-
Cats
-
Cat FeeCharged per pet.$350
-
Cat RentCharged per pet.$35 / mo
Restrictions:Comments -
-
Other
-
Parking
Property Fee Disclaimer: Based on community-supplied data and independent market research. Subject to change without notice. May exclude fees for mandatory or optional services and usage-based utilities.
Details
Property Information
-
Built in 2025
-
316 units/5 stories
Select a unit to view pricing & availability
About The Collins
Welcome to The Collins, where unparalleled amenities meet a prime location on Cleveland's Scranton Peninsula. Nestled along the riverbend, The Collins idyllic riverfront location is contrasted by sweeping views of the city skyline, boasting an environment that is both serene and sophisticated. Offering spacious studio, 1, 2 and 3-bedroom apartments and townhomes, we invite you to discover all that The Collins has to offer - coming early 2025.
The Collins is an apartment community located in Cuyahoga County and the 44113 ZIP Code. This area is served by the Cleveland Metropolitan attendance zone.
Unique Features
- Electric Vehicle Charging Stations
- Spacious French Door Refrigerator
- Conference Room
- Private Balcony (Select Units)
- Resort-Style Pool
- Full-Size GE Front Load Washer / Dryer
- Package Concierge System with Cold Storage
- Polished Quartz Countertops in Smoked Fog
- Porcelain Tile Backsplash in Fawn
- Rooftop Balcony (townhouse only)
- Spacious Breakfast Bar / Island (Select Units)
- 2 Faux Wood Window Coverings in White
- Generous Walk-In Closets (Select Units)
- Pet Park
- Gear Garage with Cruiser Bikes for Resident Use
- Modern Flat Panel Cabinetry
- Outdoor Dining with Grills
- Private Entry (townhouse only)
- Woonerf Courtyard
- Chrome Fixtures
- Plush Bedroom Carpeting in Fossil
- State-of-the-Art Fitness Center with Mezzanine
- Walk-in Pantry (townhouse only)
- Area for Entertaining
- Firepits
- Luxury Vinyl Plank Flooring
- Private Breakout Pods
- Sleek Vertical Matte Shower Tile
- Two-Car Garage (townhouse only)
- Keyless Entry (townhouse only)
- Onsite Bike Storage
- Onsite Parking Garage
- Resident Clubhouse
- Sky Lounge with Outdoor Terrace
Community Amenities
- Pet Washing Station
- Waterfront
Apartment Features
- Dishwasher
An artsy suburb just south of Downtown Cleveland, Tremont sits along the Cuyahoga River and offers immediate access to Interstates 90, 490, and 71. Craft breweries and coffee shops and hip galleries and boutiques are commonplace in this trendy neighborhood. From Tremont Taphouse to the Treehouse, there are plenty of dining, shopping, and nightlife options in town. Restored Victorian homes are one of the unique features of this neighborhood, including the house from “A Christmas Story” off West 11th Street. This iconic attraction is now a museum that’s great for the whole family.
Learn more about living in TremontCompare neighborhood and city base rent averages by bedroom.
| Tremont | Cleveland, OH | |
|---|---|---|
| Studio | $1,441 | $1,206 |
| 1 Bedroom | $1,700 | $1,341 |
| 2 Bedrooms | $2,273 | $1,656 |
| 3 Bedrooms | $2,729 | $2,180 |
- Pet Washing Station
- Waterfront
- Electric Vehicle Charging Stations
- Spacious French Door Refrigerator
- Conference Room
- Private Balcony (Select Units)
- Resort-Style Pool
- Full-Size GE Front Load Washer / Dryer
- Package Concierge System with Cold Storage
- Polished Quartz Countertops in Smoked Fog
- Porcelain Tile Backsplash in Fawn
- Rooftop Balcony (townhouse only)
- Spacious Breakfast Bar / Island (Select Units)
- 2 Faux Wood Window Coverings in White
- Generous Walk-In Closets (Select Units)
- Pet Park
- Gear Garage with Cruiser Bikes for Resident Use
- Modern Flat Panel Cabinetry
- Outdoor Dining with Grills
- Private Entry (townhouse only)
- Woonerf Courtyard
- Chrome Fixtures
- Plush Bedroom Carpeting in Fossil
- State-of-the-Art Fitness Center with Mezzanine
- Walk-in Pantry (townhouse only)
- Area for Entertaining
- Firepits
- Luxury Vinyl Plank Flooring
- Private Breakout Pods
- Sleek Vertical Matte Shower Tile
- Two-Car Garage (townhouse only)
- Keyless Entry (townhouse only)
- Onsite Bike Storage
- Onsite Parking Garage
- Resident Clubhouse
- Sky Lounge with Outdoor Terrace
- Dishwasher
| Monday | 9am - 6pm |
|---|---|
| Tuesday | 9am - 6pm |
| Wednesday | 9am - 6pm |
| Thursday | 9am - 6pm |
| Friday | 9am - 6pm |
| Saturday | 10am - 5pm |
| Sunday | 1pm - 5pm |
| Colleges & Universities | Distance | ||
|---|---|---|---|
| Colleges & Universities | Distance | ||
| Drive: | 7 min | 2.6 mi | |
| Drive: | 6 min | 2.6 mi | |
| Drive: | 15 min | 6.8 mi | |
| Drive: | 15 min | 6.9 mi |
 The GreatSchools Rating helps parents compare schools within a state based on a variety of school quality indicators and provides a helpful picture of how effectively each school serves all of its students. Ratings are on a scale of 1 (below average) to 10 (above average) and can include test scores, college readiness, academic progress, advanced courses, equity, discipline and attendance data. We also advise parents to visit schools, consider other information on school performance and programs, and consider family needs as part of the school selection process.
The GreatSchools Rating helps parents compare schools within a state based on a variety of school quality indicators and provides a helpful picture of how effectively each school serves all of its students. Ratings are on a scale of 1 (below average) to 10 (above average) and can include test scores, college readiness, academic progress, advanced courses, equity, discipline and attendance data. We also advise parents to visit schools, consider other information on school performance and programs, and consider family needs as part of the school selection process.
View GreatSchools Rating Methodology
Data provided by GreatSchools.org © 2026. All rights reserved.
Transportation options available in Cleveland include W 25Th St-Ohio City Station, located 0.6 mile from The Collins. The Collins is near Cleveland-Hopkins International, located 12.2 miles or 24 minutes away.
| Transit / Subway | Distance | ||
|---|---|---|---|
| Transit / Subway | Distance | ||
| Walk: | 12 min | 0.6 mi | |
| Walk: | 14 min | 0.8 mi | |
|
|
Drive: | 4 min | 1.1 mi |
| Drive: | 4 min | 1.1 mi | |
|
|
Drive: | 6 min | 2.5 mi |
| Commuter Rail | Distance | ||
|---|---|---|---|
| Commuter Rail | Distance | ||
|
|
Drive: | 9 min | 2.8 mi |
| Drive: | 19 min | 10.2 mi | |
| Drive: | 21 min | 12.0 mi | |
| Drive: | 29 min | 17.9 mi | |
|
Boston Mill
|
Drive: | 37 min | 22.9 mi |
| Airports | Distance | ||
|---|---|---|---|
| Airports | Distance | ||
|
Cleveland-Hopkins International
|
Drive: | 24 min | 12.2 mi |
Time and distance from The Collins.
| Shopping Centers | Distance | ||
|---|---|---|---|
| Shopping Centers | Distance | ||
| Walk: | 11 min | 0.6 mi | |
| Drive: | 3 min | 1.2 mi | |
| Drive: | 6 min | 1.9 mi |
| Parks and Recreation | Distance | ||
|---|---|---|---|
| Parks and Recreation | Distance | ||
|
Great Lakes Science Center
|
Drive: | 5 min | 1.6 mi |
|
Lakefront Reservation and Edgewater Park
|
Drive: | 7 min | 2.6 mi |
|
Cleveland Metroparks Zoo
|
Drive: | 10 min | 3.7 mi |
|
Ohio & Erie Canal Reservation
|
Drive: | 10 min | 5.6 mi |
|
Children's Museum of Cleveland
|
Drive: | 13 min | 6.4 mi |
| Hospitals | Distance | ||
|---|---|---|---|
| Hospitals | Distance | ||
| Walk: | 15 min | 0.8 mi | |
| Drive: | 7 min | 2.2 mi | |
| Drive: | 6 min | 2.2 mi |
| Military Bases | Distance | ||
|---|---|---|---|
| Military Bases | Distance | ||
| Drive: | 99 min | 81.0 mi | |
| Drive: | 100 min | 82.3 mi |
The Collins Photos
-
The Collins
-
-
-
-
-
-
-
-
Models
-
Studio
-
Studio
-
Studio
-
Studio
-
1 Bedroom
-
1 Bedroom
Nearby Apartments
Within 50 Miles of The Collins
The Collins does not offer in-unit laundry or shared facilities. Please contact the property to learn about nearby laundry options.
Utilities are not included in rent. Residents should plan to set up and pay for all services separately.
Parking is available at The Collins. Fees may apply depending on the type of parking offered. Contact this property for details.
The Collins has studios to three-bedrooms with rent ranges from $1,325/mo. to $5,455/mo.
Yes, The Collins welcomes pets. Breed restrictions, weight limits, and additional fees may apply. View this property's pet policy.
A good rule of thumb is to spend no more than 30% of your gross income on rent. Based on the lowest available rent of $1,325 for a one-bedroom, you would need to earn about $53,000 per year to qualify. Want to double-check your budget? Calculate how much rent you can afford with our Rent Affordability Calculator.
The Collins is offering 2 Months Free for eligible applicants, with rental rates starting at $1,325.
While The Collins does not offer Matterport 3D tours, renters can request a tour directly through our online platform.
What Are Walk Score®, Transit Score®, and Bike Score® Ratings?
Walk Score® measures the walkability of any address. Transit Score® measures access to public transit. Bike Score® measures the bikeability of any address.
What is a Sound Score Rating?
A Sound Score Rating aggregates noise caused by vehicle traffic, airplane traffic and local sources










