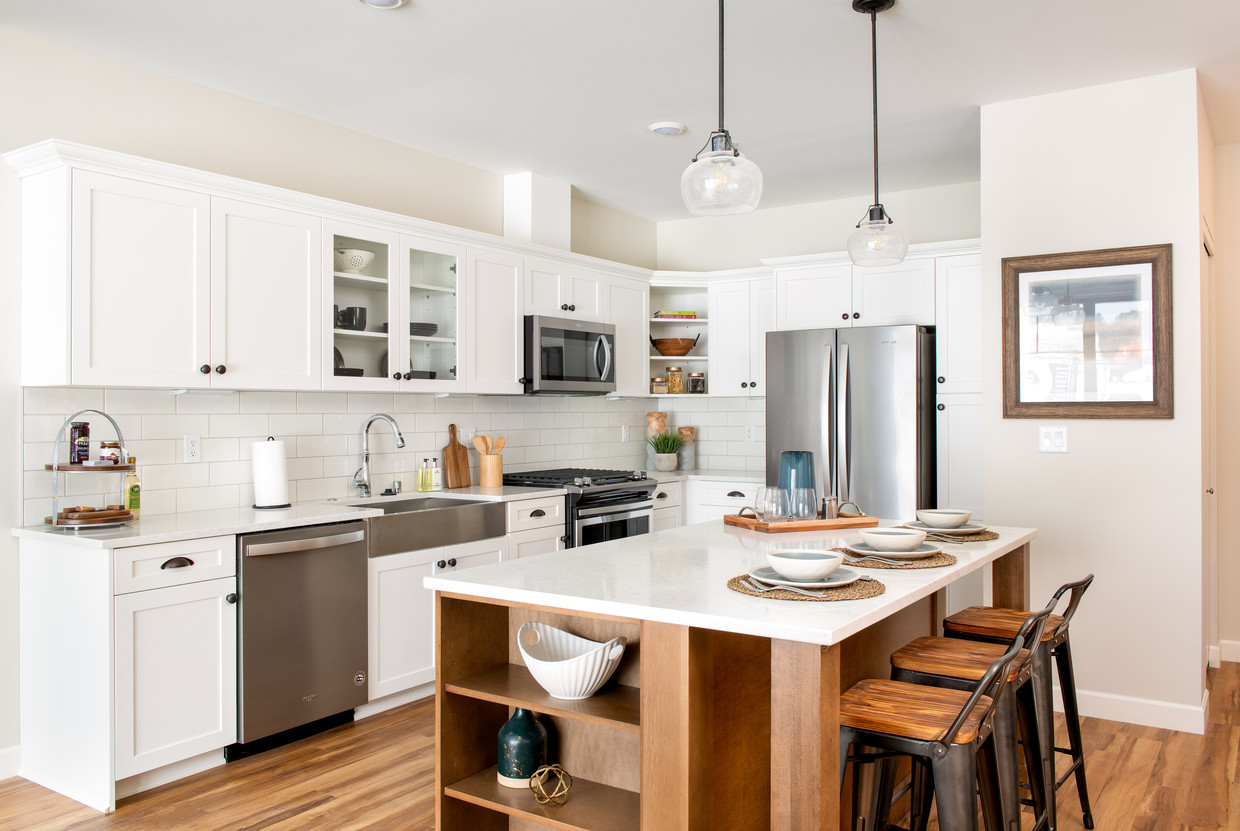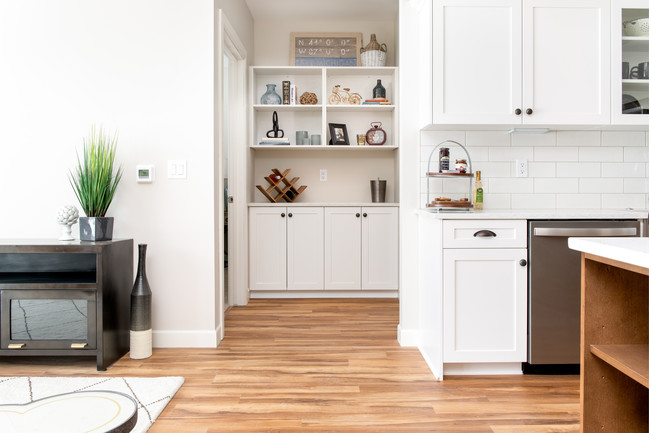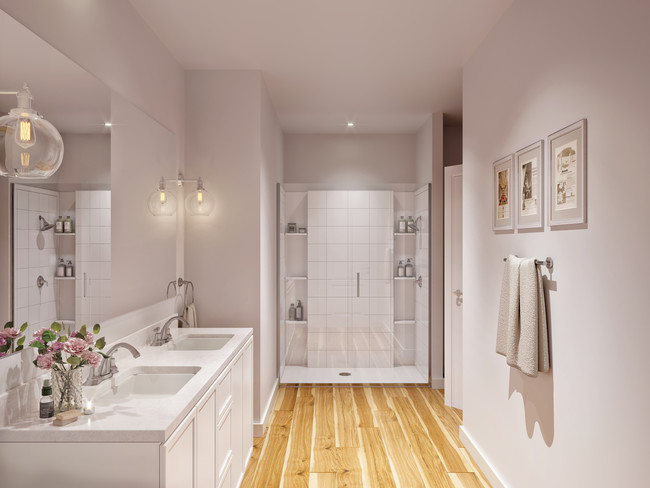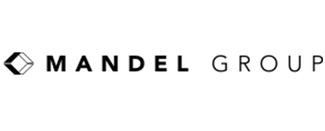The Chiswick at Dunwood
7700 N Port Washington Rd,
Fox Point,
WI
53217
-
Monthly Rent
$1,690 - $5,055
-
Bedrooms
1 - 3 bd
-
Bathrooms
1 - 2.5 ba
-
Square Feet
823 - 2,156 sq ft
Minutes to everything... miles from ordinary. The Chiswick features 103 gracious luxury apartments with all of the comforts of home on your wish list; interior finishes include built-in bookcases, pantries, and buffets. Delight in amenities that exceed expectations for you and your pet. A large community park, pet spa, fitness center, green roof terrace, 4,000 square foot clubhouse, and private outdoor pool with expansive deck are just a few of the community highlights! The Chiswick at Dunwood defines comfortable and easy living on Milwaukee's beautiful North Shore.
Highlights
- Furnished Units Available
- Floor to Ceiling Windows
- Dry Cleaning Service
- Porch
- High Ceilings
- Pool
- Walk-In Closets
- Deck
- Planned Social Activities
Pricing & Floor Plans
-
Unit D-306price $2,695square feet 1,355availibility Now
-
Unit D-206price $2,595square feet 1,355availibility Jan 29
-
Unit B-216price $2,695square feet 1,297availibility Now
-
Unit A-202price $2,695square feet 1,297availibility Feb 4
-
Unit D-306price $2,695square feet 1,355availibility Now
-
Unit D-206price $2,595square feet 1,355availibility Jan 29
-
Unit B-216price $2,695square feet 1,297availibility Now
-
Unit A-202price $2,695square feet 1,297availibility Feb 4
Fees and Policies
The fees below are based on community-supplied data and may exclude additional fees and utilities. Use the Cost Calculator to add these fees to the base price.
-
One-Time Basics
-
Due at Application
-
Application FeeCharged per applicant.$50
-
-
Due at Move-In
-
Administrative FeeCharged per unit.$250
-
Security DepositCharged per unit.$500
-
-
Due at Application
Pet policies are negotiable.
-
Dogs
-
Monthly Pet FeeMax of 2. Charged per pet.$25
-
One-Time Pet FeeMax of 2. Charged per pet.$300
0 lbs. Weight Limit -
-
Cats
-
Monthly Pet FeeMax of 2. Charged per pet.$25
-
One-Time Pet FeeMax of 2. Charged per pet.$300
0 lbs. Weight Limit -
-
Other Pets
-
One-Time Pet FeeMax of 2. Charged per pet.$100
Max of 2Restrictions:Reptiles, birds and amphibians are not accepted.Read More Read LessComments -
-
Pet Fees
-
Monthly Pet RentCharged per pet.$25 / mo
-
-
Garage Lot
-
GarageCharged per vehicle.$120 - $170 / mo
-
-
Parking
-
Parking FeeCharged per vehicle.$120
-
-
Additional Parking Options
-
Electric Vehicle Parking
-
-
Storage UnitSmall, located on each floor of building
-
Storage - MediumMedium, located in garage
-
Storage - SmallSmall, located in garage
-
Storage - LargeLarge, located in garage
-
Storage RentCharged per unit.$50 / mo
Property Fee Disclaimer: Based on community-supplied data and independent market research. Subject to change without notice. May exclude fees for mandatory or optional services and usage-based utilities.
Details
Lease Options
-
3 - 15 Month Leases
Property Information
-
Built in 2019
-
103 units/3 stories
-
Furnished Units Available
About The Chiswick at Dunwood
Minutes to everything... miles from ordinary. The Chiswick features 103 gracious luxury apartments with all of the comforts of home on your wish list; interior finishes include built-in bookcases, pantries, and buffets. Delight in amenities that exceed expectations for you and your pet. A large community park, pet spa, fitness center, green roof terrace, 4,000 square foot clubhouse, and private outdoor pool with expansive deck are just a few of the community highlights! The Chiswick at Dunwood defines comfortable and easy living on Milwaukee's beautiful North Shore.
The Chiswick at Dunwood is an apartment community located in Milwaukee County and the 53217 ZIP Code. This area is served by the Fox Point J2 attendance zone.
Unique Features
- Buffets
- Built-in bookcases
- Quartz Countertops
- Gas ranges
- Other
- Farmhouse sink
- Floor-to-ceiling windows
- Pet-friendly community
- Breakfast bars
- 9-Foot ceilings
- Expansive floor plans
- Assigned Heated Underground
- Individual Climate Control
- Pantries
- Patio / Balcony
- Underground parking
Community Amenities
Pool
Fitness Center
Furnished Units Available
Elevator
Controlled Access
Recycling
Grill
Bicycle Storage
Property Services
- Wi-Fi
- Controlled Access
- Maintenance on site
- Furnished Units Available
- Recycling
- Renters Insurance Program
- Dry Cleaning Service
- Online Services
- Planned Social Activities
- EV Charging
Shared Community
- Elevator
- Lounge
- Disposal Chutes
- Walk-Up
Fitness & Recreation
- Fitness Center
- Spa
- Pool
- Bicycle Storage
- Walking/Biking Trails
Outdoor Features
- Grill
- Picnic Area
Apartment Features
Washer/Dryer
Air Conditioning
Dishwasher
High Speed Internet Access
Hardwood Floors
Walk-In Closets
Island Kitchen
Granite Countertops
Indoor Features
- High Speed Internet Access
- Washer/Dryer
- Air Conditioning
- Heating
- Ceiling Fans
- Smoke Free
- Cable Ready
- Storage Space
- Double Vanities
- Tub/Shower
- Fireplace
- Intercom
- Sprinkler System
- Framed Mirrors
Kitchen Features & Appliances
- Dishwasher
- Disposal
- Ice Maker
- Granite Countertops
- Stainless Steel Appliances
- Pantry
- Island Kitchen
- Microwave
- Range
- Refrigerator
- Freezer
- Quartz Countertops
Model Details
- Hardwood Floors
- Carpet
- High Ceilings
- Built-In Bookshelves
- Crown Molding
- Vaulted Ceiling
- Views
- Walk-In Closets
- Double Pane Windows
- Floor to Ceiling Windows
- Balcony
- Patio
- Porch
- Deck
- Wi-Fi
- Controlled Access
- Maintenance on site
- Furnished Units Available
- Recycling
- Renters Insurance Program
- Dry Cleaning Service
- Online Services
- Planned Social Activities
- EV Charging
- Elevator
- Lounge
- Disposal Chutes
- Walk-Up
- Grill
- Picnic Area
- Fitness Center
- Spa
- Pool
- Bicycle Storage
- Walking/Biking Trails
- Buffets
- Built-in bookcases
- Quartz Countertops
- Gas ranges
- Other
- Farmhouse sink
- Floor-to-ceiling windows
- Pet-friendly community
- Breakfast bars
- 9-Foot ceilings
- Expansive floor plans
- Assigned Heated Underground
- Individual Climate Control
- Pantries
- Patio / Balcony
- Underground parking
- High Speed Internet Access
- Washer/Dryer
- Air Conditioning
- Heating
- Ceiling Fans
- Smoke Free
- Cable Ready
- Storage Space
- Double Vanities
- Tub/Shower
- Fireplace
- Intercom
- Sprinkler System
- Framed Mirrors
- Dishwasher
- Disposal
- Ice Maker
- Granite Countertops
- Stainless Steel Appliances
- Pantry
- Island Kitchen
- Microwave
- Range
- Refrigerator
- Freezer
- Quartz Countertops
- Hardwood Floors
- Carpet
- High Ceilings
- Built-In Bookshelves
- Crown Molding
- Vaulted Ceiling
- Views
- Walk-In Closets
- Double Pane Windows
- Floor to Ceiling Windows
- Balcony
- Patio
- Porch
- Deck
| Monday | 9am - 5pm |
|---|---|
| Tuesday | 9am - 5pm |
| Wednesday | 9am - 5pm |
| Thursday | 9am - 5pm |
| Friday | 9am - 5pm |
| Saturday | 9am - 2pm |
| Sunday | Closed |
Situated 10 miles north of Milwaukee, the North Shore neighborhood in the Village of Fox Point presents a stable and well-established community. Leafy lanes, woods, ravines, backyard wildlife, and views of Lake Michigan on the east side make this a desirable location to find a house for rent. Shoppers love to stroll the concourses at the nearby RiverPoint Village Shopping Center, finding everything from hairdressers to sporting goods.
North Shore neighbors meet up at the weekly Fox Point Farmers Market not only for locally-sourced produce, but also to enjoy music by local artists. The market hosts special community events, including donations of kitchen items, coats, sleeping bags, and blankets for vets, and a meet-and-greet with local firefighters. For a burger, veggie wrap, made-to-order chips, and a beer, North Shore residents head to the Bay.
Learn more about living in North ShoreCompare neighborhood and city base rent averages by bedroom.
| North Shore | Fox Point, WI | |
|---|---|---|
| Studio | $1,275 | $1,275 |
| 1 Bedroom | $1,498 | $1,430 |
| 2 Bedrooms | $1,930 | $1,914 |
| 3 Bedrooms | $2,830 | $2,809 |
| Colleges & Universities | Distance | ||
|---|---|---|---|
| Colleges & Universities | Distance | ||
| Drive: | 5 min | 1.6 mi | |
| Drive: | 13 min | 7.4 mi | |
| Drive: | 17 min | 8.8 mi | |
| Drive: | 17 min | 10.0 mi |
 The GreatSchools Rating helps parents compare schools within a state based on a variety of school quality indicators and provides a helpful picture of how effectively each school serves all of its students. Ratings are on a scale of 1 (below average) to 10 (above average) and can include test scores, college readiness, academic progress, advanced courses, equity, discipline and attendance data. We also advise parents to visit schools, consider other information on school performance and programs, and consider family needs as part of the school selection process.
The GreatSchools Rating helps parents compare schools within a state based on a variety of school quality indicators and provides a helpful picture of how effectively each school serves all of its students. Ratings are on a scale of 1 (below average) to 10 (above average) and can include test scores, college readiness, academic progress, advanced courses, equity, discipline and attendance data. We also advise parents to visit schools, consider other information on school performance and programs, and consider family needs as part of the school selection process.
View GreatSchools Rating Methodology
Data provided by GreatSchools.org © 2026. All rights reserved.
The Chiswick at Dunwood Photos
-
-
-
-
Double vanity & private toilet room
-
-
-
-
-
Nearby Apartments
Within 50 Miles of The Chiswick at Dunwood
-
LightHorse 4041
4041 N Oakland Ave
Shorewood, WI 53211
$1,599 - $5,689
1-3 Br 4.7 mi
-
The North End
1551 N Water St
Milwaukee, WI 53202
$1,330 - $5,424
1-3 Br 7.4 mi
-
Echelon Apartments at Innovation Campus
9810 Echelon Ln
Milwaukee, WI 53226
$1,683 - $3,739
1-2 Br 9.7 mi
-
Crescent Apartments
10430 W Innovation Dr
Wauwatosa, WI 53226
$1,289 - $4,186
1-2 Br 10.3 mi
-
Caroline Heights Apartments
13125 Watertown Plank Rd
Elm Grove, WI 53122
$1,854 - $4,685
1-3 Br 11.3 mi
-
Corners of Brookfield
260 N Lord St
Brookfield, WI 53045
$1,560 - $4,639
1-2 Br 15.3 mi
The Chiswick at Dunwood has units with in‑unit washers and dryers, making laundry day simple for residents.
Utilities are not included in rent. Residents should plan to set up and pay for all services separately.
Parking is available at The Chiswick at Dunwood. Fees may apply depending on the type of parking offered. Contact this property for details.
The Chiswick at Dunwood has one to three-bedrooms with rent ranges from $1,690/mo. to $5,055/mo.
Yes, The Chiswick at Dunwood welcomes pets. Breed restrictions, weight limits, and additional fees may apply. View this property's pet policy.
A good rule of thumb is to spend no more than 30% of your gross income on rent. Based on the lowest available rent of $1,690 for a one-bedroom, you would need to earn about $61,000 per year to qualify. Want to double-check your budget? Try our Rent Affordability Calculator to see how much rent fits your income and lifestyle.
The Chiswick at Dunwood is offering 1 Month Free for eligible applicants, with rental rates starting at $1,690.
While The Chiswick at Dunwood does not offer Matterport 3D tours, renters can request a tour directly through our online platform.
What Are Walk Score®, Transit Score®, and Bike Score® Ratings?
Walk Score® measures the walkability of any address. Transit Score® measures access to public transit. Bike Score® measures the bikeability of any address.
What is a Sound Score Rating?
A Sound Score Rating aggregates noise caused by vehicle traffic, airplane traffic and local sources








