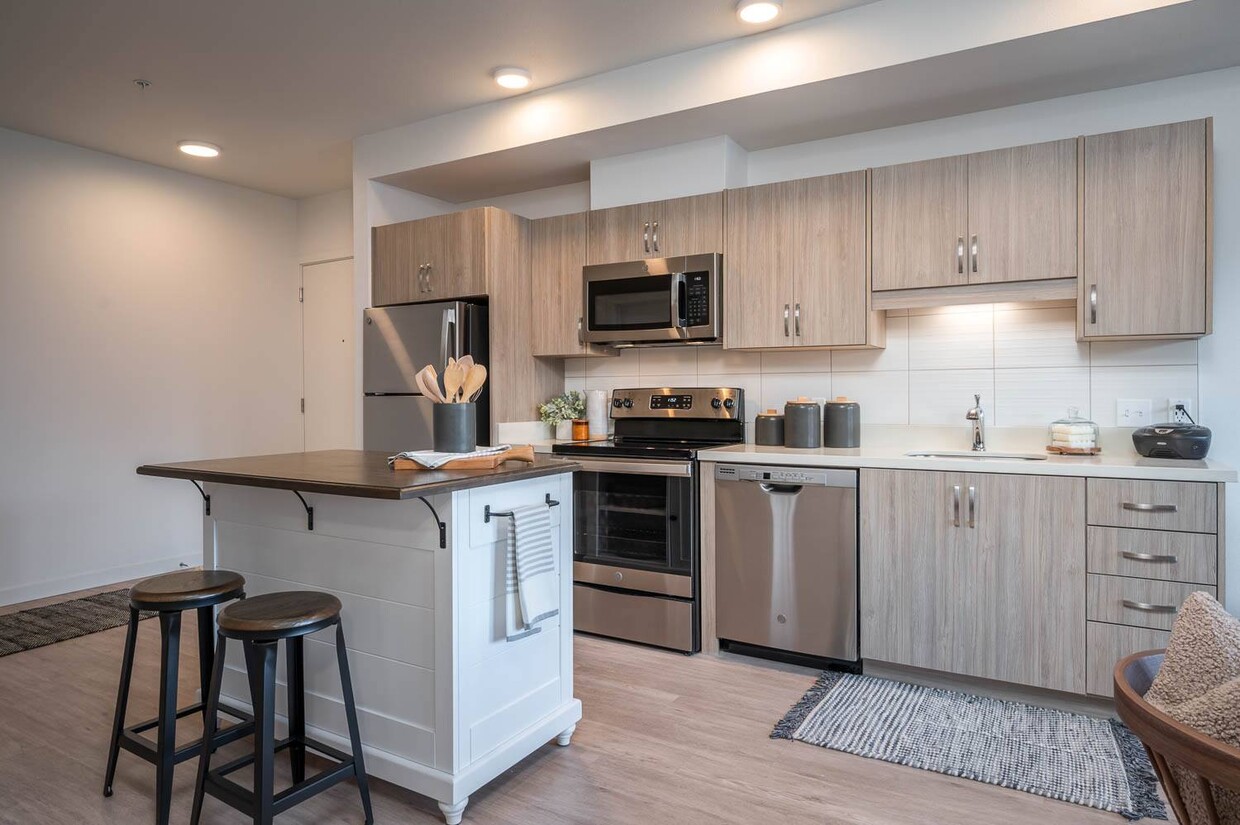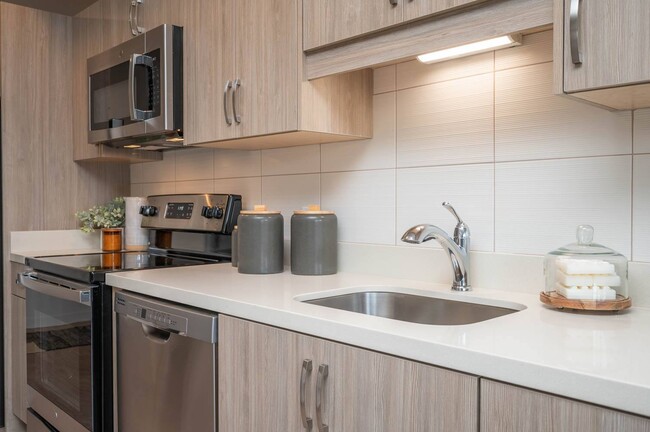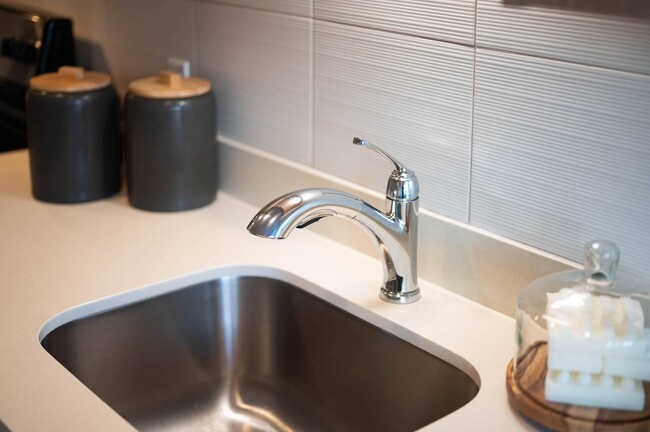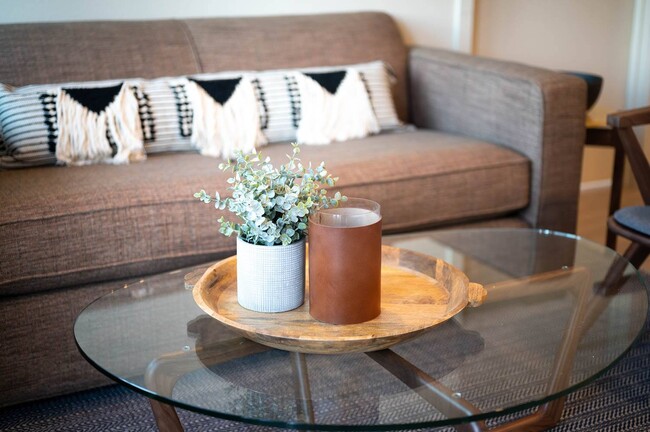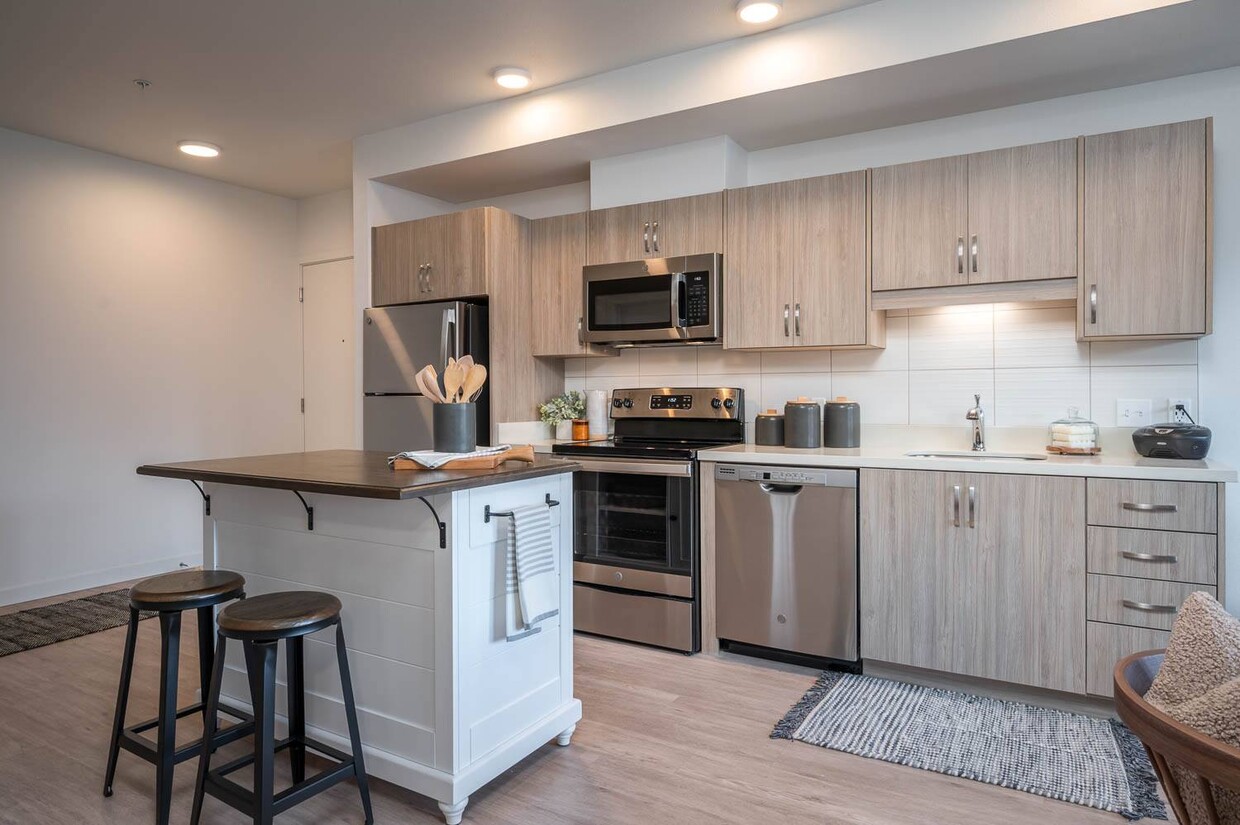-
Monthly Rent
$1,350 - $2,182
-
Bedrooms
1 - 2 bd
-
Bathrooms
1 - 2 ba
-
Square Feet
438 - 1,318 sq ft
Highlights
- Den
- Pet Washing Station
- High Ceilings
- Pool
- Walk-In Closets
- Pet Play Area
- Controlled Access
- On-Site Retail
- Sundeck
Pricing & Floor Plans
-
Unit 132price $1,350square feet 438availibility May 2
-
Unit 228price $1,699square feet 870availibility Now
-
Unit 310price $1,809square feet 870availibility Mar 4
-
Unit 123price $1,799square feet 870availibility Mar 12
-
Unit 345price $1,999square feet 1,318availibility Now
-
Unit 356price $2,049square feet 1,318availibility Now
-
Unit 337price $2,099square feet 1,318availibility Mar 12
-
Unit 119price $1,762square feet 826availibility Apr 7
-
Unit 132price $1,350square feet 438availibility May 2
-
Unit 228price $1,699square feet 870availibility Now
-
Unit 310price $1,809square feet 870availibility Mar 4
-
Unit 123price $1,799square feet 870availibility Mar 12
-
Unit 345price $1,999square feet 1,318availibility Now
-
Unit 356price $2,049square feet 1,318availibility Now
-
Unit 337price $2,099square feet 1,318availibility Mar 12
-
Unit 119price $1,762square feet 826availibility Apr 7
Fees and Policies
The fees listed below are community-provided and may exclude utilities or add-ons. All payments are made directly to the property and are non-refundable unless otherwise specified.
-
Utilities & Essentials
-
ElectricElectric Charged per unit.Varies / mo
-
GasGas Charged per unit.Varies / mo
-
SewerSewer Charged per unit.Varies / mo
-
WaterWater Charged per unit.Varies / mo
-
TrashTrash Charged per unit.Varies / mo
-
-
One-Time Basics
-
Due at Application
-
Application Fee Per ApplicantCharged per applicant.$45
-
Application FeeApplication Fee is Per Applicant 18 years or older Charged per applicant.$45
-
-
Due at Application
-
Dogs
-
Dog DepositCharged per pet.$300
-
Dog RentCharged per pet.$40 / mo
Restrictions:Breed restrictions include: Akita, German Shepherd, Staffordshire Bull Terrier, Neapolitan Mastiff, Chow Chow, Mastiff (Bull), Dalmatian, Rottweiler, Doberman Pinscher, American Staffordshire Terrier, American Bulldog, Pit Bull Terrier, or any mix that includes any of these breeds.Read More Read LessComments -
-
Cats
-
Cat DepositCharged per pet.$300
-
Cat RentCharged per pet.$40 / mo
Restrictions:Comments -
-
CoveredRentable Assigned Spaces
-
Surface LotRentable Assigned Spaces
-
Pet DepositCharged per unit.$300
-
Pet Rent 2nd PetCharged per unit.$40 / mo
-
Pet Rent 1st PetCharged per unit.$40 / mo
-
Late FeeLate Fee Charged per unit.$100 / occurrence
Property Fee Disclaimer: Based on community-supplied data and independent market research. Subject to change without notice. May exclude fees for mandatory or optional services and usage-based utilities.
Details
Lease Options
-
12 mo
Property Information
-
Built in 2021
-
173 units/4 stories
Matterport 3D Tours
About The Byway
The Byway is a brand-new community located just East of Portland in Wood Village, Oregon. Comprised of both vibrant retail, amenities, and modern apartment homes, there is something for everyone. The Byway was designed to enhance and embrace the spirit of Wood Village, where outdoor adventure beckons and everything you need is located within one square mile./*case 8557030 PP 2633*/.phone-number-address a { text-decoration: none;}
The Byway is an apartment community located in Multnomah County and the 97060 ZIP Code. This area is served by the Reynolds School District 7 attendance zone.
Unique Features
- Ceiling Fan
- EV Charging Stations
- Columbia River and Mountain Views
- Dishwasher in Most Floorplans
- Online Resident Portal and Payments
- Outdoor Fire Pit
- Air Conditioner
- Gateway to Columbia River Gorge Activities
- Patio in Select Homes
- Public Transportation Bus Route 77
- 3 Blocks from Donald L. Robertson City Park
- 3 blocks from McMenamins Edgefield
- Large Closets
- Off Street Parking
- 55 Minutes from Mount Hood Skibowl
- Courtesy Patrol
- Floor Plans with Den for Work from Home Ability
- Outdoor Game Area
- 2 Amigos Mexican Restaurant in Building
- BBQ/Picnic Area
- Carport
- 15 Minutes from Multnomah Falls
- High Ceilings in Select Homes
Community Amenities
Pool
Fitness Center
Clubhouse
Controlled Access
Recycling
Business Center
Grill
Pet Play Area
Property Services
- Package Service
- Controlled Access
- Maintenance on site
- Property Manager on Site
- On-Site Retail
- Recycling
- Online Services
- Pet Play Area
- Pet Washing Station
- EV Charging
- Public Transportation
Shared Community
- Business Center
- Clubhouse
- Lounge
- Multi Use Room
- Walk-Up
Fitness & Recreation
- Fitness Center
- Pool
- Bicycle Storage
Outdoor Features
- Sundeck
- Courtyard
- Grill
- Picnic Area
Apartment Features
Washer/Dryer
Air Conditioning
Dishwasher
High Speed Internet Access
Walk-In Closets
Microwave
Refrigerator
Tub/Shower
Indoor Features
- High Speed Internet Access
- Washer/Dryer
- Air Conditioning
- Ceiling Fans
- Smoke Free
- Cable Ready
- Storage Space
- Double Vanities
- Tub/Shower
- Sprinkler System
- Wheelchair Accessible (Rooms)
Kitchen Features & Appliances
- Dishwasher
- Stainless Steel Appliances
- Kitchen
- Microwave
- Oven
- Refrigerator
Model Details
- Carpet
- Vinyl Flooring
- Dining Room
- High Ceilings
- Den
- Views
- Walk-In Closets
- Large Bedrooms
- Balcony
- Patio
- Lawn
- Package Service
- Controlled Access
- Maintenance on site
- Property Manager on Site
- On-Site Retail
- Recycling
- Online Services
- Pet Play Area
- Pet Washing Station
- EV Charging
- Public Transportation
- Business Center
- Clubhouse
- Lounge
- Multi Use Room
- Walk-Up
- Sundeck
- Courtyard
- Grill
- Picnic Area
- Fitness Center
- Pool
- Bicycle Storage
- Ceiling Fan
- EV Charging Stations
- Columbia River and Mountain Views
- Dishwasher in Most Floorplans
- Online Resident Portal and Payments
- Outdoor Fire Pit
- Air Conditioner
- Gateway to Columbia River Gorge Activities
- Patio in Select Homes
- Public Transportation Bus Route 77
- 3 Blocks from Donald L. Robertson City Park
- 3 blocks from McMenamins Edgefield
- Large Closets
- Off Street Parking
- 55 Minutes from Mount Hood Skibowl
- Courtesy Patrol
- Floor Plans with Den for Work from Home Ability
- Outdoor Game Area
- 2 Amigos Mexican Restaurant in Building
- BBQ/Picnic Area
- Carport
- 15 Minutes from Multnomah Falls
- High Ceilings in Select Homes
- High Speed Internet Access
- Washer/Dryer
- Air Conditioning
- Ceiling Fans
- Smoke Free
- Cable Ready
- Storage Space
- Double Vanities
- Tub/Shower
- Sprinkler System
- Wheelchair Accessible (Rooms)
- Dishwasher
- Stainless Steel Appliances
- Kitchen
- Microwave
- Oven
- Refrigerator
- Carpet
- Vinyl Flooring
- Dining Room
- High Ceilings
- Den
- Views
- Walk-In Closets
- Large Bedrooms
- Balcony
- Patio
- Lawn
| Monday | 9am - 6pm |
|---|---|
| Tuesday | 9am - 6pm |
| Wednesday | 9am - 6pm |
| Thursday | 9am - 6pm |
| Friday | 9am - 6pm |
| Saturday | Closed |
| Sunday | Closed |
| Colleges & Universities | Distance | ||
|---|---|---|---|
| Colleges & Universities | Distance | ||
| Drive: | 8 min | 3.0 mi | |
| Drive: | 7 min | 3.1 mi | |
| Drive: | 14 min | 9.0 mi | |
| Drive: | 18 min | 11.3 mi |
 The GreatSchools Rating helps parents compare schools within a state based on a variety of school quality indicators and provides a helpful picture of how effectively each school serves all of its students. Ratings are on a scale of 1 (below average) to 10 (above average) and can include test scores, college readiness, academic progress, advanced courses, equity, discipline and attendance data. We also advise parents to visit schools, consider other information on school performance and programs, and consider family needs as part of the school selection process.
The GreatSchools Rating helps parents compare schools within a state based on a variety of school quality indicators and provides a helpful picture of how effectively each school serves all of its students. Ratings are on a scale of 1 (below average) to 10 (above average) and can include test scores, college readiness, academic progress, advanced courses, equity, discipline and attendance data. We also advise parents to visit schools, consider other information on school performance and programs, and consider family needs as part of the school selection process.
View GreatSchools Rating Methodology
Data provided by GreatSchools.org © 2026. All rights reserved.
Transportation options available in Wood Village include Gresham City Hall, located 2.9 miles from The Byway. The Byway is near Portland International, located 12.0 miles or 19 minutes away.
| Transit / Subway | Distance | ||
|---|---|---|---|
| Transit / Subway | Distance | ||
|
|
Drive: | 6 min | 2.9 mi |
| Drive: | 6 min | 3.0 mi | |
|
|
Drive: | 7 min | 3.2 mi |
|
|
Drive: | 7 min | 3.2 mi |
|
|
Drive: | 7 min | 3.4 mi |
| Commuter Rail | Distance | ||
|---|---|---|---|
| Commuter Rail | Distance | ||
|
|
Drive: | 23 min | 15.3 mi |
|
|
Drive: | 30 min | 19.4 mi |
|
|
Drive: | 31 min | 21.0 mi |
|
|
Drive: | 37 min | 23.9 mi |
|
|
Drive: | 37 min | 25.3 mi |
| Airports | Distance | ||
|---|---|---|---|
| Airports | Distance | ||
|
Portland International
|
Drive: | 19 min | 12.0 mi |
Time and distance from The Byway.
| Shopping Centers | Distance | ||
|---|---|---|---|
| Shopping Centers | Distance | ||
| Walk: | 1 min | 0.1 mi | |
| Walk: | 17 min | 0.9 mi | |
| Walk: | 40 min | 2.1 mi |
| Parks and Recreation | Distance | ||
|---|---|---|---|
| Parks and Recreation | Distance | ||
|
Lewis and Clark State Recreation Site
|
Drive: | 5 min | 2.6 mi |
|
Planetarium Sky Theater
|
Drive: | 7 min | 2.8 mi |
|
Blue Lake Regional Park
|
Drive: | 7 min | 2.9 mi |
|
Nadaka Nature Park
|
Drive: | 7 min | 3.5 mi |
|
Springwater Corridor
|
Drive: | 8 min | 3.6 mi |
| Hospitals | Distance | ||
|---|---|---|---|
| Hospitals | Distance | ||
| Drive: | 4 min | 1.8 mi | |
| Drive: | 17 min | 10.4 mi | |
| Drive: | 18 min | 12.1 mi |
| Military Bases | Distance | ||
|---|---|---|---|
| Military Bases | Distance | ||
| Drive: | 19 min | 11.3 mi | |
| Drive: | 43 min | 25.9 mi |
The Byway Photos
-
The Byway | Kitchen | One Bedroom
-
1BR, 1BA - 621 SF
-
The Byway | Model #105 Spacious Kitchen with Undermount Sink and Microwave
-
The Byway | Model #105 Solid Surface Countertops and Modern Backsplash Tile
-
The Byway | Model #105 Spacious Kitchen with Stainless Steel Appliances
-
The Byway | Model #105 Living Room Details
-
The Byway | Model #105 Spacious Kitchen with Stainless Steel Appliances
-
The Byway | Model #105 Beautiful Primary Bedroom Shown With Queen Sized Bed and Two Nightstands
-
The Byway | Model #105 Large Closet Area off Primary Bedroom
Models
-
1 Bedroom
-
2 Bedrooms
-
2 Bedrooms
-
2 Bedrooms
Nearby Apartments
Within 50 Miles of The Byway
-
The Archibald
468 SE 202nd Ave
Gresham, OR 97030
$1,525 - $1,770
2 Br 2.1 mi
-
Twin Creeks
11480-11510 SE Sunnyside Rd
Clackamas, OR 97015
$1,406 - $1,844
1-3 Br 9.5 mi
-
Main Street Village
12650 SW Main St
Tigard, OR 97223
$1,931 - $2,521
1-3 Br 18.8 mi
-
Bel Aire Court
12020-12275 SW Why Worry Ln
Beaverton, OR 97008
$1,650 - $1,751
2-3 Br 19.0 mi
-
Riverwood Heights Apartments
12070 SW Fischer Rd
Tigard, OR 97224
$1,485 - $2,223
1-3 Br 20.9 mi
-
Windsor at Amberglen
9350 NE Windsor St
Hillsboro, OR 97006
$1,545 - $2,495
1-3 Br 22.5 mi
The Byway has units with in‑unit washers and dryers, making laundry day simple for residents.
Utilities are not included in rent. Residents should plan to set up and pay for all services separately.
Parking is available at The Byway. Fees may apply depending on the type of parking offered. Contact this property for details.
The Byway has one to two-bedrooms with rent ranges from $1,350/mo. to $2,182/mo.
Yes, The Byway welcomes pets. Breed restrictions, weight limits, and additional fees may apply. View this property's pet policy.
A good rule of thumb is to spend no more than 30% of your gross income on rent. Based on the lowest available rent of $1,350 for a one-bedroom, you would need to earn about $54,000 per year to qualify. Want to double-check your budget? Calculate how much rent you can afford with our Rent Affordability Calculator.
The Byway is offering 1 Month Free for eligible applicants, with rental rates starting at $1,350.
Yes! The Byway offers 2 Matterport 3D Tours. Explore different floor plans and see unit level details, all without leaving home.
What Are Walk Score®, Transit Score®, and Bike Score® Ratings?
Walk Score® measures the walkability of any address. Transit Score® measures access to public transit. Bike Score® measures the bikeability of any address.
What is a Sound Score Rating?
A Sound Score Rating aggregates noise caused by vehicle traffic, airplane traffic and local sources
