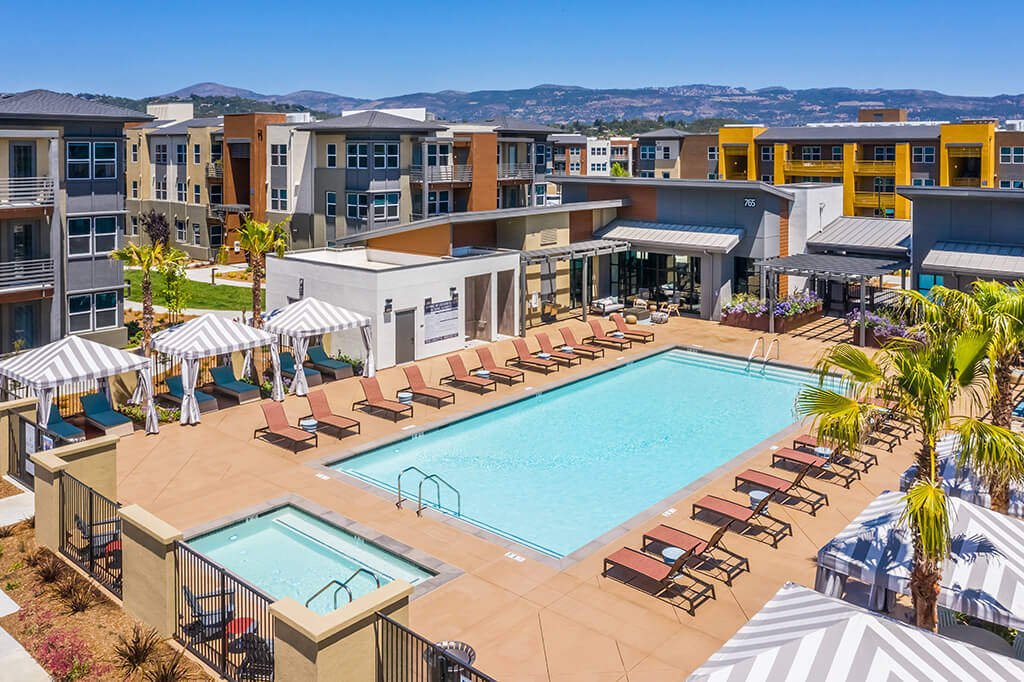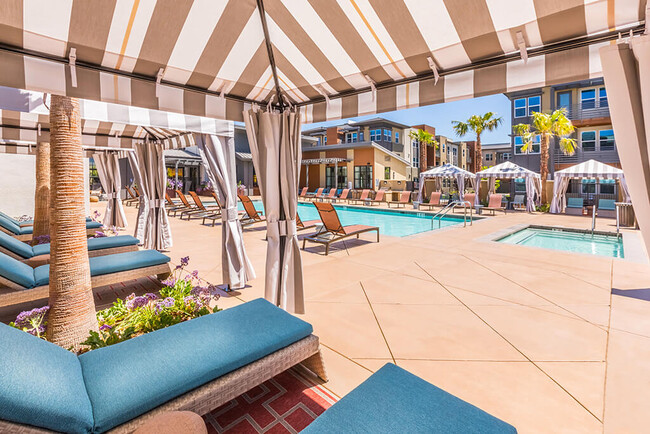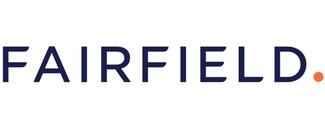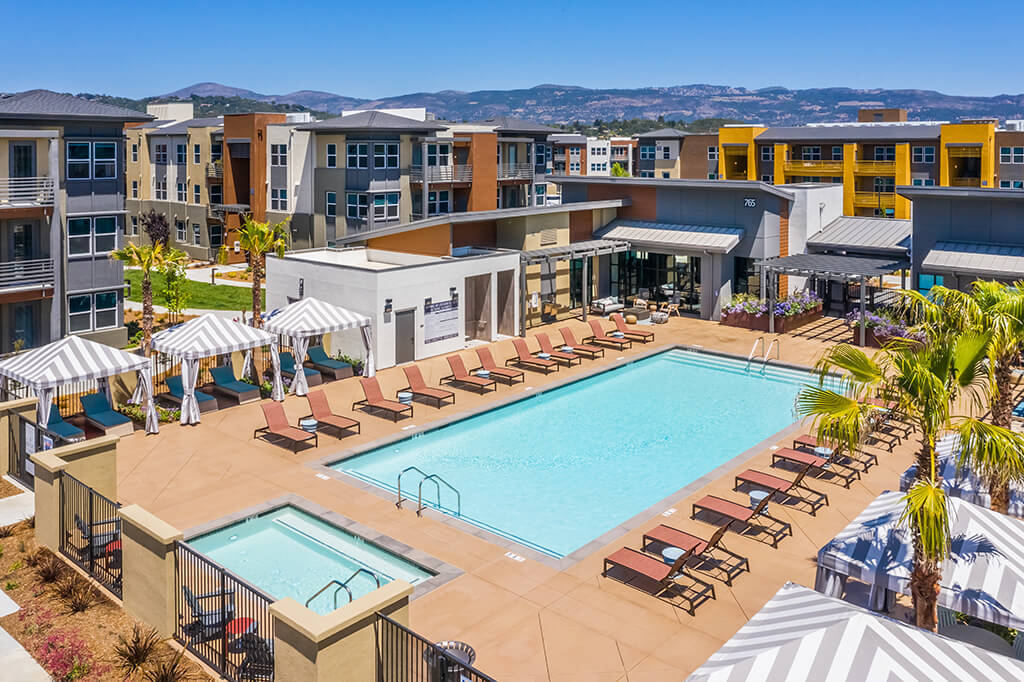-
Monthly Rent
$2,490 - $5,157
-
Bedrooms
1 - 3 bd
-
Bathrooms
1 - 2 ba
-
Square Feet
694 - 1,447 sq ft
Highlights
- Cabana
- Pet Washing Station
- High Ceilings
- Pool
- Zen Garden
- Walking/Biking Trails
- Island Kitchen
- Sundeck
- Dog Park
Pricing & Floor Plans
-
Unit 764-304price $2,490square feet 767availibility Mar 8
-
Unit 773-313price $2,490square feet 767availibility Apr 3
-
Unit 745-403price $2,598square feet 696availibility Mar 20
-
Unit 733-316price $2,538square feet 708availibility Mar 27
-
Unit 745-310price $2,638square feet 696availibility Apr 13
-
Unit 733-106price $2,728square feet 769availibility Mar 26
-
Unit 773-210price $2,565square feet 752availibility Apr 4
-
Unit 733-304price $2,748square feet 800availibility Apr 7
-
Unit 760-101price $2,780square feet 849availibility Apr 7
-
Unit 794-310price $2,906square feet 1,009availibility Now
-
Unit 782-310price $2,926square feet 1,009availibility Now
-
Unit 782-311price $3,102square feet 1,060availibility Now
-
Unit 794-211price $3,067square feet 1,060availibility Mar 18
-
Unit 757-301price $2,841square feet 1,004availibility Mar 19
-
Unit 750-203price $3,080square feet 1,031availibility Apr 3
-
Unit 788-305price $2,870square feet 1,216availibility Apr 20
-
Unit 745-221price $3,688square feet 1,447availibility Mar 22
-
Unit 733-101price $3,753square feet 1,431availibility Apr 7
-
Unit 764-304price $2,490square feet 767availibility Mar 8
-
Unit 773-313price $2,490square feet 767availibility Apr 3
-
Unit 745-403price $2,598square feet 696availibility Mar 20
-
Unit 733-316price $2,538square feet 708availibility Mar 27
-
Unit 745-310price $2,638square feet 696availibility Apr 13
-
Unit 733-106price $2,728square feet 769availibility Mar 26
-
Unit 773-210price $2,565square feet 752availibility Apr 4
-
Unit 733-304price $2,748square feet 800availibility Apr 7
-
Unit 760-101price $2,780square feet 849availibility Apr 7
-
Unit 794-310price $2,906square feet 1,009availibility Now
-
Unit 782-310price $2,926square feet 1,009availibility Now
-
Unit 782-311price $3,102square feet 1,060availibility Now
-
Unit 794-211price $3,067square feet 1,060availibility Mar 18
-
Unit 757-301price $2,841square feet 1,004availibility Mar 19
-
Unit 750-203price $3,080square feet 1,031availibility Apr 3
-
Unit 788-305price $2,870square feet 1,216availibility Apr 20
-
Unit 745-221price $3,688square feet 1,447availibility Mar 22
-
Unit 733-101price $3,753square feet 1,431availibility Apr 7
Fees and Policies
The fees listed below are community-provided and may exclude utilities or add-ons. All payments are made directly to the property and are non-refundable unless otherwise specified.
-
Dogs
-
Dog DepositCharged per pet.$250
-
Dog RentCharged per pet.$50 / mo
Restrictions:Breed restrictions apply.Read More Read LessComments -
-
Cats
-
Cat DepositCharged per pet.$250
-
Cat RentCharged per pet.$35 / mo
Restrictions:Comments -
-
Covered
-
Other
Property Fee Disclaimer: Based on community-supplied data and independent market research. Subject to change without notice. May exclude fees for mandatory or optional services and usage-based utilities.
Details
Property Information
-
Built in 2019
-
500 units/3 stories
Matterport 3D Tours
Select a unit to view pricing & availability
About The Braydon Apartments
When you choose one of The Braydons 1, 2, or 3 bedroom Napa, CA apartments to be your home, youll find yourself surrounded by thoughtful amenities and contemporary style. With a variety of floor plans available and five distinct design packages to choose from, each home includes modern features and conveniences that create comfort and ease at every turn. A glance outside your window reveals views of the Napa River, complete with stunning sunrises and sunsets. Nearby mountains add to the landscape, painting a backdrop for a day spent relaxing by one of our two crystal-clear swimming pools. When inspiration kicks in, get things done in our inviting co-working lounge or get crafty in our makers space. Our outdoor kitchen, rooftop lounge, and scenic courtyards provide the perfect settings for an evening with friends. Theres no better place to savor it all than at our Napa Valley apartments! Fairfield Property Management Inc. CA DRE #01889456
The Braydon Apartments is an apartment community located in Napa County and the 94559 ZIP Code. This area is served by the Napa Valley Unified attendance zone.
Unique Features
- 2-Inch Faux Wood Blinds
- Brix Design Package
- Built-in linen closet*
- Glazed ceramic tile bathroom floors
- 2 Fenced Dog Parks
- 2 Relaxing Resort-Style Pools
- A short distance from trendy Downtown Napa
- Community garden
- Located along the Napa Valley Vine Trail
- Rooftop Lounge
- Stunning views of the Napa River*
- 2 Fitness Centers
- Blanc Design Package
- Dual sink vanity*
- Share the air: smoke-free community
- Built-in desk*
- 3 Courtyards
- Bike Storage and Repair Room
- Deep soaker style bathtubs
- Maker's Space
- Oversized double pane windows
- Blend Design Package
- Fitness Studios
- In-home washer and dryer
- Separate shower with glass enclosure*
- Varietal Design Package
- Air conditioning with programmable thermostat
- Barrique Design Package
- Coworking Lounge
- Easy access to Highway 121 and Highway 221
- EV Charging Options
- Minutes from Oxbow Public Market
- Mosaic tile kitchen backsplash
- Pet friendly: Puppies and Kittens Welcome
- Private conference and meeting spaces
- Separate dining area*
- Social Lounge
- 24-Hour Package Lockers
- Game Room
- Tile bath surround
- USB charging outlets in kitchen
- Wood-Style Plank Flooring
Community Amenities
Pool
Fitness Center
Grill
Bicycle Storage
- Pet Washing Station
- EV Charging
- Lounge
- Fitness Center
- Pool
- Bicycle Storage
- Walking/Biking Trails
- Gameroom
- Sundeck
- Cabana
- Courtyard
- Grill
- Zen Garden
- Dog Park
Apartment Features
Air Conditioning
Island Kitchen
Ice Maker
Freezer
- Air Conditioning
- Smoke Free
- Ice Maker
- Stainless Steel Appliances
- Island Kitchen
- Kitchen
- Oven
- Range
- Freezer
- Quartz Countertops
- Gas Range
- Carpet
- Vinyl Flooring
- Dining Room
- High Ceilings
- Built-In Bookshelves
- Views
- Linen Closet
- Double Pane Windows
- Lawn
Located in California's Wine Country, Napa combines historic charm with modern living along the Napa River. A one-bedroom apartment rents for an average of $2,161, with options available throughout the city's diverse neighborhoods. The Mediterranean climate supports year-round outdoor activities and the region's wine industry. Downtown Napa features local shops and cultural landmarks, including the Napa Valley Opera House, which continues to host performances since its 1879 opening. The completed Napa River Flood Project has created waterfront paths and gathering spaces where residents can dine and relax.
Founded in 1847 by Nathan Coombs, Napa serves as the gateway to Napa Valley. The city of 77,480 residents offers educational opportunities at Napa Valley College and hosts seasonal celebrations throughout the year. Residential options include the preserved Old Town district and waterfront neighborhoods.
Learn more about living in NapaCompare neighborhood and city base rent averages by bedroom.
| Soscol | Napa, CA | |
|---|---|---|
| Studio | $1,588 | $1,065 |
| 1 Bedroom | $2,282 | $2,104 |
| 2 Bedrooms | $2,716 | $2,676 |
| 3 Bedrooms | $3,557 | $3,195 |
- Pet Washing Station
- EV Charging
- Lounge
- Sundeck
- Cabana
- Courtyard
- Grill
- Zen Garden
- Dog Park
- Fitness Center
- Pool
- Bicycle Storage
- Walking/Biking Trails
- Gameroom
- 2-Inch Faux Wood Blinds
- Brix Design Package
- Built-in linen closet*
- Glazed ceramic tile bathroom floors
- 2 Fenced Dog Parks
- 2 Relaxing Resort-Style Pools
- A short distance from trendy Downtown Napa
- Community garden
- Located along the Napa Valley Vine Trail
- Rooftop Lounge
- Stunning views of the Napa River*
- 2 Fitness Centers
- Blanc Design Package
- Dual sink vanity*
- Share the air: smoke-free community
- Built-in desk*
- 3 Courtyards
- Bike Storage and Repair Room
- Deep soaker style bathtubs
- Maker's Space
- Oversized double pane windows
- Blend Design Package
- Fitness Studios
- In-home washer and dryer
- Separate shower with glass enclosure*
- Varietal Design Package
- Air conditioning with programmable thermostat
- Barrique Design Package
- Coworking Lounge
- Easy access to Highway 121 and Highway 221
- EV Charging Options
- Minutes from Oxbow Public Market
- Mosaic tile kitchen backsplash
- Pet friendly: Puppies and Kittens Welcome
- Private conference and meeting spaces
- Separate dining area*
- Social Lounge
- 24-Hour Package Lockers
- Game Room
- Tile bath surround
- USB charging outlets in kitchen
- Wood-Style Plank Flooring
- Air Conditioning
- Smoke Free
- Ice Maker
- Stainless Steel Appliances
- Island Kitchen
- Kitchen
- Oven
- Range
- Freezer
- Quartz Countertops
- Gas Range
- Carpet
- Vinyl Flooring
- Dining Room
- High Ceilings
- Built-In Bookshelves
- Views
- Linen Closet
- Double Pane Windows
- Lawn
| Monday | 10am - 6pm |
|---|---|
| Tuesday | 10am - 6pm |
| Wednesday | 11am - 6pm |
| Thursday | 10am - 6pm |
| Friday | 10am - 6pm |
| Saturday | 10am - 5pm |
| Sunday | Closed |
| Colleges & Universities | Distance | ||
|---|---|---|---|
| Colleges & Universities | Distance | ||
| Drive: | 4 min | 1.7 mi | |
| Drive: | 20 min | 14.4 mi | |
| Drive: | 23 min | 16.1 mi | |
| Drive: | 41 min | 25.7 mi |
 The GreatSchools Rating helps parents compare schools within a state based on a variety of school quality indicators and provides a helpful picture of how effectively each school serves all of its students. Ratings are on a scale of 1 (below average) to 10 (above average) and can include test scores, college readiness, academic progress, advanced courses, equity, discipline and attendance data. We also advise parents to visit schools, consider other information on school performance and programs, and consider family needs as part of the school selection process.
The GreatSchools Rating helps parents compare schools within a state based on a variety of school quality indicators and provides a helpful picture of how effectively each school serves all of its students. Ratings are on a scale of 1 (below average) to 10 (above average) and can include test scores, college readiness, academic progress, advanced courses, equity, discipline and attendance data. We also advise parents to visit schools, consider other information on school performance and programs, and consider family needs as part of the school selection process.
View GreatSchools Rating Methodology
Data provided by GreatSchools.org © 2026. All rights reserved.
The Braydon Apartments Photos
-
-
Two Bedroom - B5 Floor Plan - Featuring the Blend Design Package
-
-
-
-
-
-
-
Models
-
1 Bedroom
-
1 Bedroom
-
1 Bedroom
-
1 Bedroom
-
1 Bedroom
-
1 Bedroom
Nearby Apartments
Within 50 Miles of The Braydon Apartments
-
Wyndover Apartment Homes
809 Diablo Ave
Novato, CA 94947
$2,435 - $2,909
1-2 Br 20.6 mi
-
Baycliff Apartments
2300 Lancaster Dr
San Pablo, CA 94806
$1,720 - $2,048
1-2 Br 22.1 mi
-
Belmont Apartment Homes
1010 Power Ave
Pittsburg, CA 94565
$1,711 - $2,035
1-2 Br 27.5 mi
-
Altitude Apartments
150 Airport Blvd
South San Francisco, CA 94080
$3,732 - $5,254
1-2 Br 44.5 mi
The Braydon Apartments does not offer in-unit laundry or shared facilities. Please contact the property to learn about nearby laundry options.
Utilities are not included in rent. Residents should plan to set up and pay for all services separately.
Parking is available at The Braydon Apartments. Fees may apply depending on the type of parking offered. Contact this property for details.
The Braydon Apartments has one to three-bedrooms with rent ranges from $2,490/mo. to $5,157/mo.
Yes, The Braydon Apartments welcomes pets. Breed restrictions, weight limits, and additional fees may apply. View this property's pet policy.
A good rule of thumb is to spend no more than 30% of your gross income on rent. Based on the lowest available rent of $2,490 for a one-bedroom, you would need to earn about $99,600 per year to qualify. Want to double-check your budget? Calculate how much rent you can afford with our Rent Affordability Calculator.
The Braydon Apartments is offering Specials for eligible applicants, with rental rates starting at $2,490.
Yes! The Braydon Apartments offers 10 Matterport 3D Tours. Explore different floor plans and see unit level details, all without leaving home.
What Are Walk Score®, Transit Score®, and Bike Score® Ratings?
Walk Score® measures the walkability of any address. Transit Score® measures access to public transit. Bike Score® measures the bikeability of any address.
What is a Sound Score Rating?
A Sound Score Rating aggregates noise caused by vehicle traffic, airplane traffic and local sources










