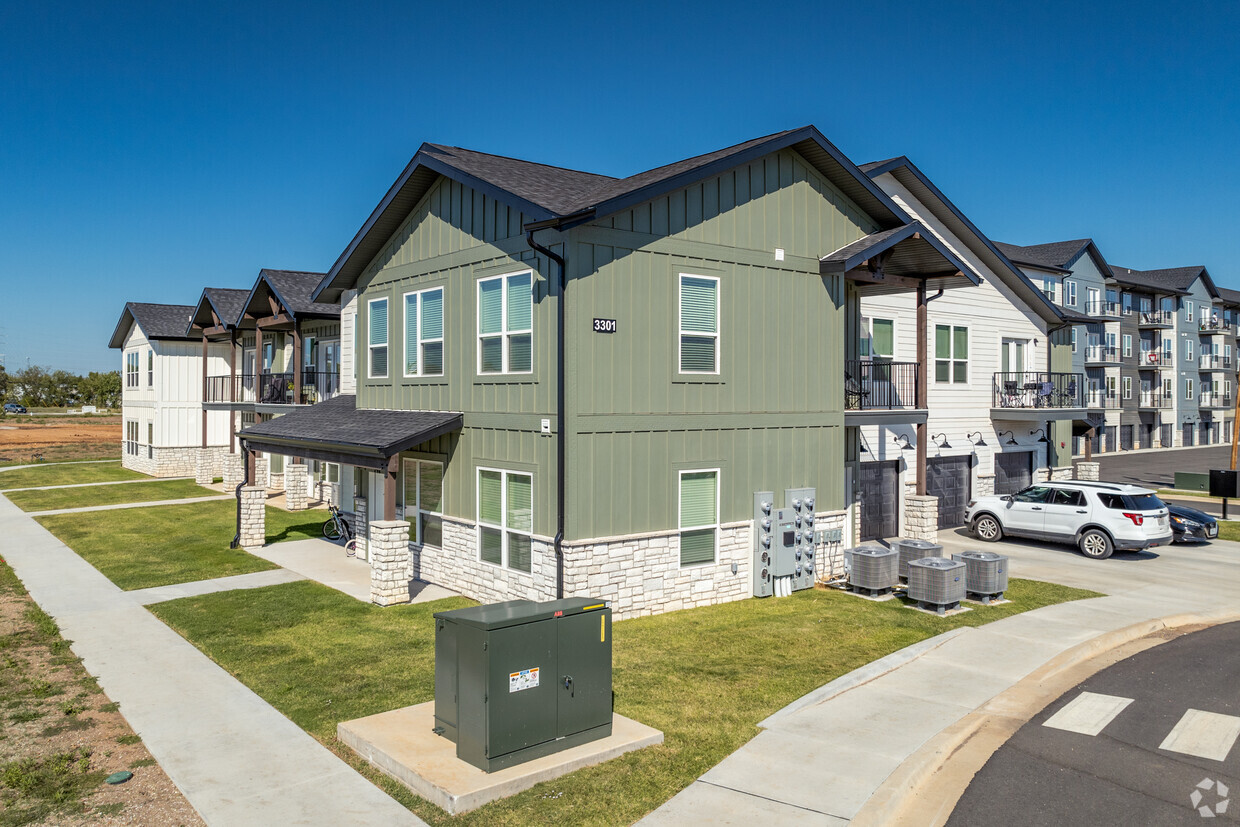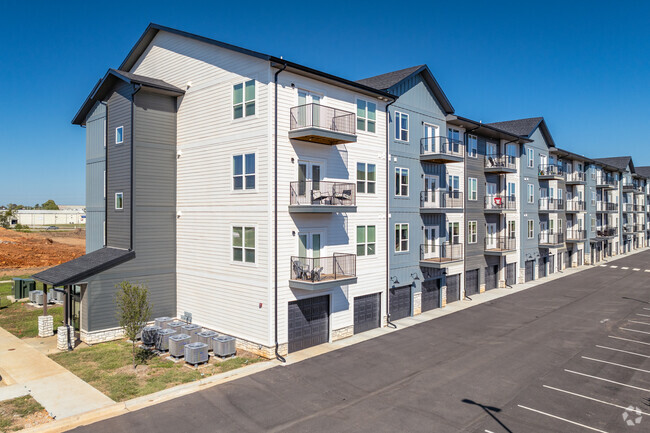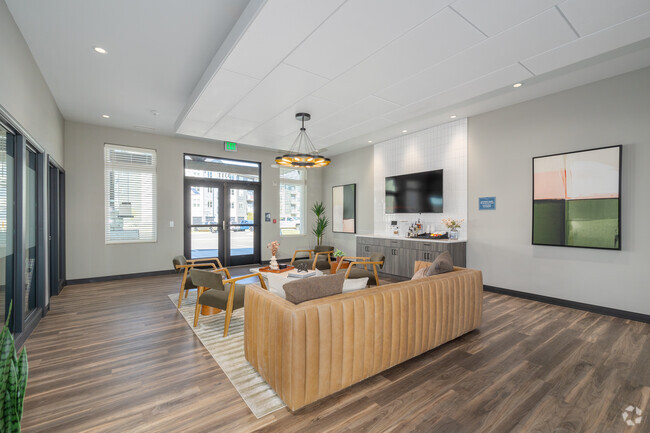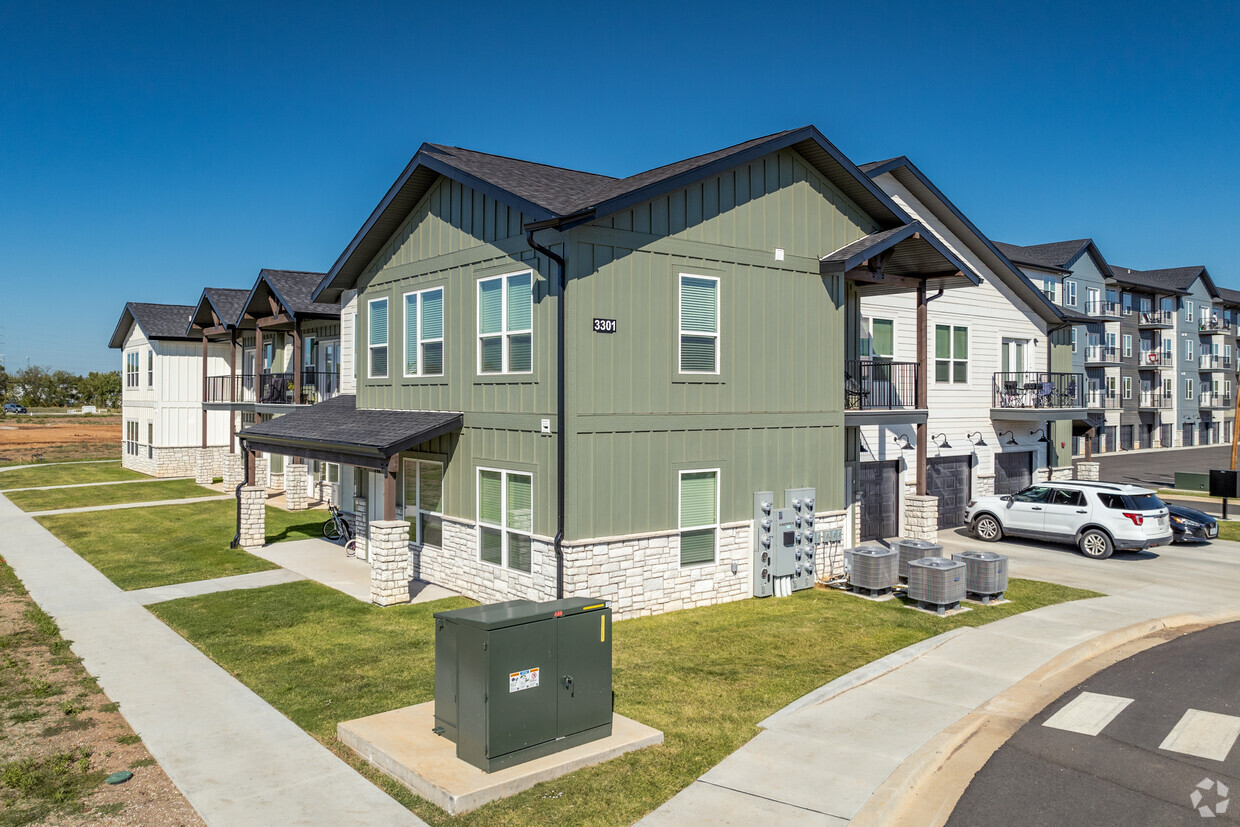The Boulevard
3311 S Hammons Blvd,
Joplin,
MO
64804

-
Monthly Rent
$1,290 - $1,765
-
Bedrooms
Studio - 2 bd
-
Bathrooms
1 - 2 ba
-
Square Feet
523 - 1,078 sq ft

Highlights
- Pool
- Walk-In Closets
- Balcony
- Property Manager on Site
- Patio
Pricing & Floor Plans
-
Unit H309price $1,290square feet 653availibility Now
-
Unit H417price $1,290square feet 653availibility Now
-
Unit H205price $1,290square feet 653availibility Now
-
Unit H311price $1,395square feet 755availibility Now
-
Unit H215price $1,395square feet 755availibility Now
-
Unit G324price $1,395square feet 725availibility Now
-
Unit H314price $1,670square feet 971availibility Now
-
Unit H407price $1,670square feet 970availibility Now
-
Unit H206price $1,670square feet 972availibility Now
-
Unit A02price $1,740square feet 1,013availibility Now
-
Unit F02price $1,740square feet 1,013availibility Now
-
Unit H204price $1,745square feet 1,020availibility Now
-
Unit H218price $1,745square feet 1,020availibility Now
-
Unit H222price $1,745square feet 1,020availibility Now
-
Unit A03price $1,765square feet 1,021availibility Now
-
Unit A06price $1,699square feet 997availibility Mar 6
-
Unit E10price $1,485square feet 868availibility Apr 8
-
Unit H309price $1,290square feet 653availibility Now
-
Unit H417price $1,290square feet 653availibility Now
-
Unit H205price $1,290square feet 653availibility Now
-
Unit H311price $1,395square feet 755availibility Now
-
Unit H215price $1,395square feet 755availibility Now
-
Unit G324price $1,395square feet 725availibility Now
-
Unit H314price $1,670square feet 971availibility Now
-
Unit H407price $1,670square feet 970availibility Now
-
Unit H206price $1,670square feet 972availibility Now
-
Unit A02price $1,740square feet 1,013availibility Now
-
Unit F02price $1,740square feet 1,013availibility Now
-
Unit H204price $1,745square feet 1,020availibility Now
-
Unit H218price $1,745square feet 1,020availibility Now
-
Unit H222price $1,745square feet 1,020availibility Now
-
Unit A03price $1,765square feet 1,021availibility Now
-
Unit A06price $1,699square feet 997availibility Mar 6
-
Unit E10price $1,485square feet 868availibility Apr 8
Fees and Policies
The fees listed below are community-provided and may exclude utilities or add-ons. All payments are made directly to the property and are non-refundable unless otherwise specified. Use the Cost Calculator to determine costs based on your needs.
-
Utilities & Essentials
-
Resident Utility ChargeContact the office for more details per floor plan Charged per unit.$190 / mo
-
-
One-Time Basics
-
Due at Application
-
Application Fee Per ApplicantCharged per applicant.$60
-
-
Due at Move-In
-
Administrative FeeCharged per unit.$150
-
Additional Security Deposit - RefundableStudios and one beds Charged per unit.$350
-
-
Due at Application
-
Dogs
-
Dog FeeCharged per pet.$350
-
Dog RentCharged per pet.$35 / mo
75 lbs. Weight LimitRestrictions:Breed restrictions do apply. Contact your leasing office today for details on approved breeds.Read More Read LessComments -
-
Cats
-
Cat FeeCharged per pet.$350
-
Cat RentCharged per pet.$35 / mo
75 lbs. Weight LimitRestrictions:Comments -
-
Other
Property Fee Disclaimer: Based on community-supplied data and independent market research. Subject to change without notice. May exclude fees for mandatory or optional services and usage-based utilities.
Details
Lease Options
-
12 mo
Property Information
-
Built in 2024
-
250 units/4 stories
About The Boulevard
Introducing The Boulevard, a haven for modern living. At The Boulevard, you'll discover a lifestyle enriched by exceptional features. Enjoy a range of amenities that evoke a resort-like experience, all within arm's reach of your doorstep. Our community presents thoughtfully designed studio, one, and two-bedroom apartment homes, each offering distinct interior design choices that showcase premier amenities. Additionally, we provide villa-style townhomes with one and two-bedroom options, boasting private entrances. Your new residence will showcase inviting eat-in kitchens, convenient pantries, spacious walk-in closets, stainless steel appliances, high-quality vinyl tile flooring, open-concept layouts, and much more.
The Boulevard is an apartment community located in Newton County and the 64804 ZIP Code. This area is served by the Joplin Schools attendance zone.
Unique Features
- Community Clubhouse
- Resident Convenience Package
- Attached Garages*
- In-Unit Washer & Dryer
- Upgraded Light Fixtures
- Coordinated Resident Events
- Luxury Vinyl Plank Flooring
- Outdoor Lounge with Fire Pits and Grilling Area
- Pet-Friendly Community
- Dedicated Concierge Team
- Flexible Rental Payment Options
- Patio/Balcony*
- Plush Carpeted Bedrooms
- Premium Window Coverings
- Spacious Floor Plans
- Central Heating & Air
- Luscious Green Space
- Custom Cabinetry Package
- Resort-Style Pool
- Valet Trash Service
- Convenient Location
Community Amenities
Pool
Fitness Center
Concierge
Clubhouse
- Maintenance on site
- Property Manager on Site
- Concierge
- Clubhouse
- Lounge
- Fitness Center
- Pool
Apartment Features
Walk-In Closets
Granite Countertops
Patio
Tile Floors
- Heating
- Granite Countertops
- Stainless Steel Appliances
- Pantry
- Eat-in Kitchen
- Range
- Tile Floors
- Walk-In Closets
- Window Coverings
- Balcony
- Patio
Nestled in the southwestern corner of Missouri, Joplin is a dynamic city with a rich mining heritage. The city features nearly 1,000 acres of parkland, including the world's largest remaining globally unique Chert Glades and the stunning Grand Falls, Missouri's highest continuously flowing waterfall.
Housing options in Joplin range from charming historic homes in the downtown area to modern apartment communities along Range Line Road, the city's primary commercial district. Popular neighborhoods include Royal Heights, Silver Creek, and Sunset Ridge, each offering its own distinct character. Missouri Southern State University and Kansas City University's medical school campus add a collegiate atmosphere, while the city's two major healthcare systems, Freeman Health System and Mercy Hospital Joplin, provide excellent medical care and employment opportunities.
Learn more about living in Joplin- Maintenance on site
- Property Manager on Site
- Concierge
- Clubhouse
- Lounge
- Fitness Center
- Pool
- Community Clubhouse
- Resident Convenience Package
- Attached Garages*
- In-Unit Washer & Dryer
- Upgraded Light Fixtures
- Coordinated Resident Events
- Luxury Vinyl Plank Flooring
- Outdoor Lounge with Fire Pits and Grilling Area
- Pet-Friendly Community
- Dedicated Concierge Team
- Flexible Rental Payment Options
- Patio/Balcony*
- Plush Carpeted Bedrooms
- Premium Window Coverings
- Spacious Floor Plans
- Central Heating & Air
- Luscious Green Space
- Custom Cabinetry Package
- Resort-Style Pool
- Valet Trash Service
- Convenient Location
- Heating
- Granite Countertops
- Stainless Steel Appliances
- Pantry
- Eat-in Kitchen
- Range
- Tile Floors
- Walk-In Closets
- Window Coverings
- Balcony
- Patio
| Monday | 9am - 6pm |
|---|---|
| Tuesday | 9am - 6pm |
| Wednesday | 9am - 6pm |
| Thursday | 9am - 6pm |
| Friday | 9am - 6pm |
| Saturday | 10am - 4pm |
| Sunday | Closed |
| Colleges & Universities | Distance | ||
|---|---|---|---|
| Colleges & Universities | Distance | ||
| Drive: | 8 min | 3.8 mi | |
| Drive: | 50 min | 33.1 mi |
 The GreatSchools Rating helps parents compare schools within a state based on a variety of school quality indicators and provides a helpful picture of how effectively each school serves all of its students. Ratings are on a scale of 1 (below average) to 10 (above average) and can include test scores, college readiness, academic progress, advanced courses, equity, discipline and attendance data. We also advise parents to visit schools, consider other information on school performance and programs, and consider family needs as part of the school selection process.
The GreatSchools Rating helps parents compare schools within a state based on a variety of school quality indicators and provides a helpful picture of how effectively each school serves all of its students. Ratings are on a scale of 1 (below average) to 10 (above average) and can include test scores, college readiness, academic progress, advanced courses, equity, discipline and attendance data. We also advise parents to visit schools, consider other information on school performance and programs, and consider family needs as part of the school selection process.
View GreatSchools Rating Methodology
Data provided by GreatSchools.org © 2026. All rights reserved.
The Boulevard Photos
-
The Boulevard
-
-
-
-
Lobby
-
Clubhouse
-
Fitness Center
-
Pool
-
Outdoor Lounge
Models
-
Studio
-
Studio
-
Studio
-
1 Bedroom
-
1 Bedroom
-
1 Bedroom
Nearby Apartments
Within 50 Miles of The Boulevard
-
The Benton
202 Ryan Rd
Pea Ridge, AR 72751
$1,150 - $1,390
1-2 Br 46.6 mi
-
Red Barn
1525 NW Shores Loop
Bentonville, AR 72712
$1,545 - $2,675
1-3 Br 48.1 mi
-
Coler Crossing
220 N Walton Blvd
Bentonville, AR 72712
$1,100 - $1,190
1-2 Br 48.9 mi
-
Crystal Flats
1401 NE John Deshields Blvd
Bentonville, AR 72712
$1,340 - $2,100
1-4 Br 49.2 mi
-
Lumen Luxury Lofts
307 S Walton Blvd
Bentonville, AR 72712
$1,350 - $2,750
1-2 Br 49.2 mi
-
The Howard
321 SE 2nd St
Bentonville, AR 72712
$1,500 - $2,464
1-2 Br 49.4 mi
The Boulevard does not offer in-unit laundry or shared facilities. Please contact the property to learn about nearby laundry options.
Utilities are not included in rent. Residents should plan to set up and pay for all services separately.
Parking is available at The Boulevard. Contact this property for details.
The Boulevard has studios to two-bedrooms with rent ranges from $1,290/mo. to $1,765/mo.
Yes, The Boulevard welcomes pets. Breed restrictions, weight limits, and additional fees may apply. View this property's pet policy.
A good rule of thumb is to spend no more than 30% of your gross income on rent. Based on the lowest available rent of $1,290 for a one-bedroom, you would need to earn about $51,600 per year to qualify. Want to double-check your budget? Calculate how much rent you can afford with our Rent Affordability Calculator.
The Boulevard is offering Specials for eligible applicants, with rental rates starting at $1,290.
While The Boulevard does not offer Matterport 3D tours, renters can explore units through In-Person and Video tours. Schedule a tour now.
What Are Walk Score®, Transit Score®, and Bike Score® Ratings?
Walk Score® measures the walkability of any address. Transit Score® measures access to public transit. Bike Score® measures the bikeability of any address.
What is a Sound Score Rating?
A Sound Score Rating aggregates noise caused by vehicle traffic, airplane traffic and local sources







