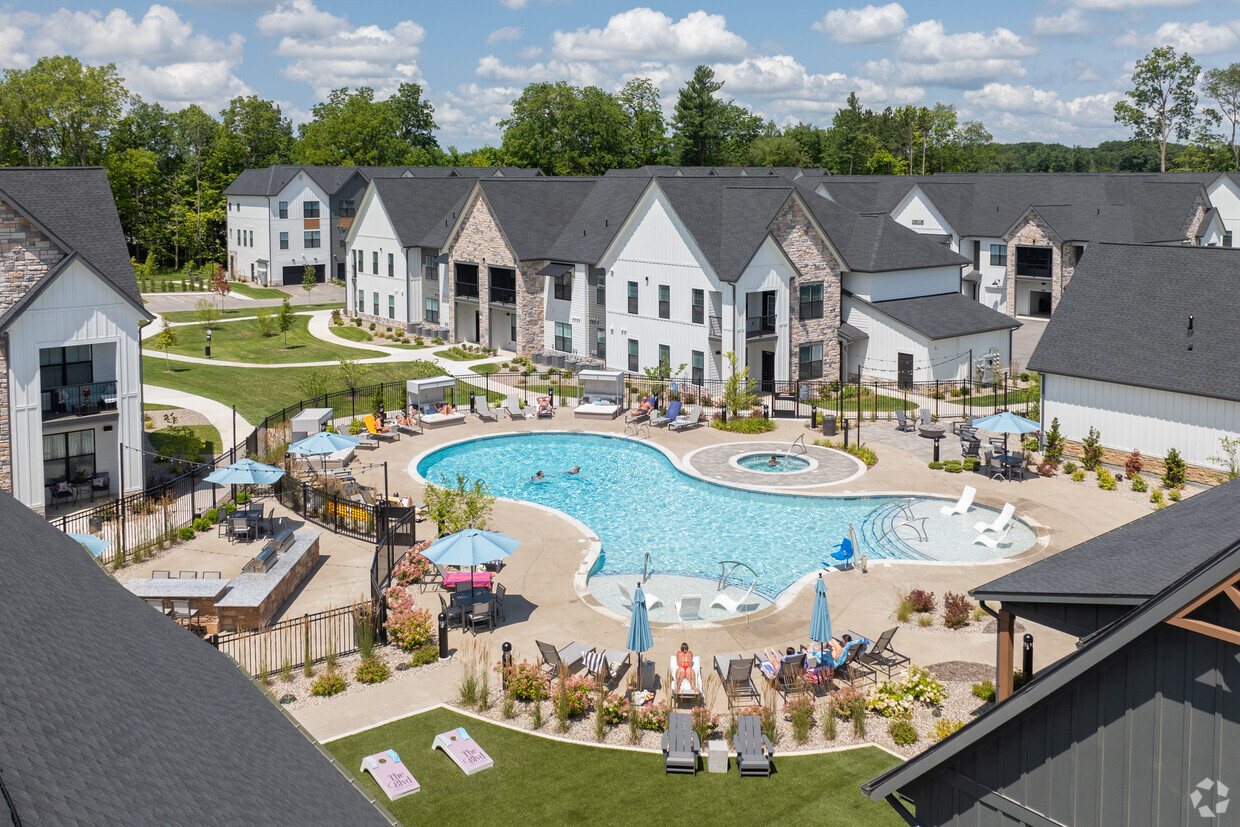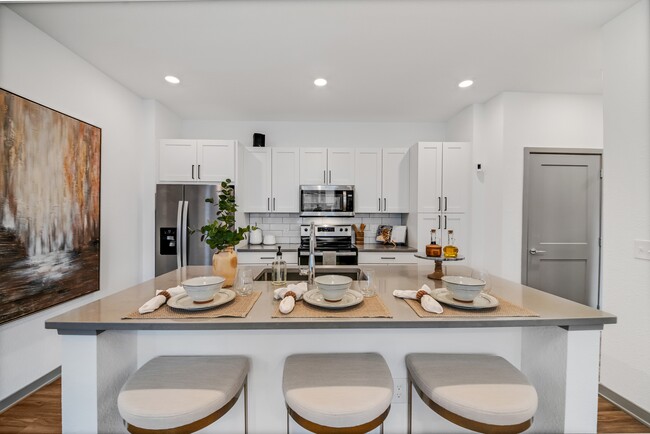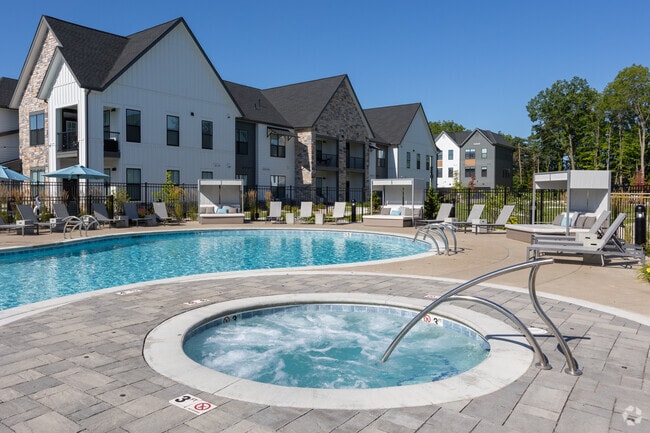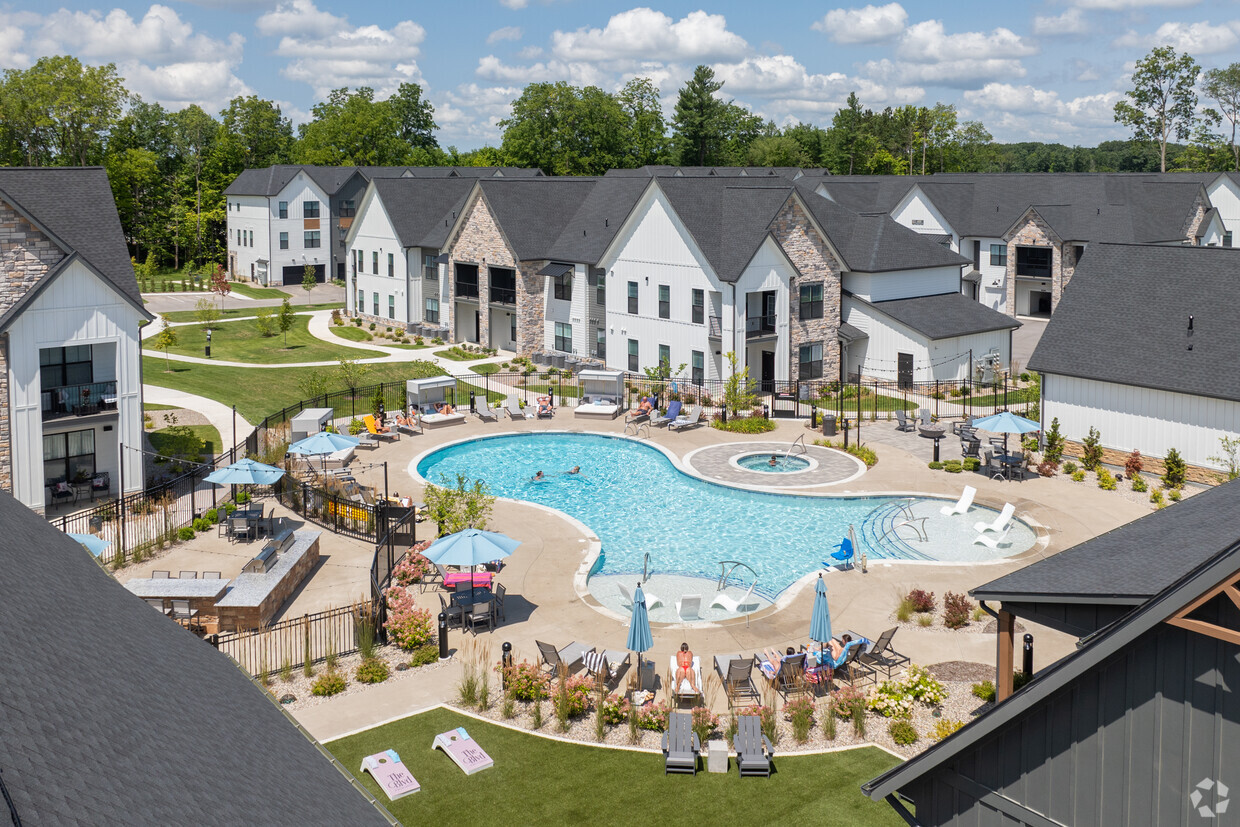-
Monthly Rent
$1,699 - $3,250
-
Bedrooms
1 - 4 bd
-
Bathrooms
1 - 3.5 ba
-
Square Feet
786 - 2,247 sq ft
Pricing & Floor Plans
-
Unit 7107price $1,729square feet 786availibility Now
-
Unit 1105price $1,879square feet 786availibility Now
-
Unit 4103price $1,894square feet 808availibility Now
-
Unit 28102price $1,894square feet 808availibility Now
-
Unit 28202price $1,950square feet 896availibility Now
-
Unit 25202price $1,950square feet 896availibility Now
-
Unit 9202price $1,950square feet 896availibility Now
-
Unit 22202price $1,955square feet 930availibility Now
-
Unit 23202price $1,955square feet 930availibility Now
-
Unit 20208price $1,970square feet 867availibility Nov 19
-
Unit 28208price $1,970square feet 867availibility Nov 23
-
Unit 12208price $1,970square feet 867availibility Dec 2
-
Unit 2205price $1,699square feet 867availibility Dec 31
-
Unit 1209price $2,049square feet 1,285availibility Now
-
Unit 6208price $2,049square feet 1,285availibility Now
-
Unit 6204price $2,049square feet 1,285availibility Now
-
Unit 3207price $2,134square feet 1,285availibility Now
-
Unit 4207price $2,134square feet 1,285availibility Now
-
Unit 20206price $2,234square feet 1,285availibility Now
-
Unit 6109price $2,210square feet 1,202availibility Now
-
Unit 2108price $2,210square feet 1,202availibility Nov 22
-
Unit 10204price $2,295square feet 1,265availibility Now
-
Unit 26201price $2,305square feet 1,265availibility Now
-
Unit 20201price $2,305square feet 1,265availibility Now
-
Unit 1201price $2,310square feet 1,225availibility Now
-
Unit 2201price $2,310square feet 1,225availibility Now
-
Unit 6201price $2,310square feet 1,225availibility Now
-
Unit 28101price $2,435square feet 1,196availibility Now
-
Unit 10104price $2,435square feet 1,196availibility Now
-
Unit 19101price $2,560square feet 1,196availibility Now
-
Unit 26203price $2,885square feet 1,562availibility Now
-
Unit 19203price $2,985square feet 1,562availibility Now
-
Unit 21203price $3,060square feet 1,562availibility Now
-
Unit 26103price $3,075square feet 1,537availibility Now
-
Unit 19103price $3,250square feet 1,537availibility Now
-
Unit 20103price $3,250square feet 1,537availibility Now
-
Unit 7107price $1,729square feet 786availibility Now
-
Unit 1105price $1,879square feet 786availibility Now
-
Unit 4103price $1,894square feet 808availibility Now
-
Unit 28102price $1,894square feet 808availibility Now
-
Unit 28202price $1,950square feet 896availibility Now
-
Unit 25202price $1,950square feet 896availibility Now
-
Unit 9202price $1,950square feet 896availibility Now
-
Unit 22202price $1,955square feet 930availibility Now
-
Unit 23202price $1,955square feet 930availibility Now
-
Unit 20208price $1,970square feet 867availibility Nov 19
-
Unit 28208price $1,970square feet 867availibility Nov 23
-
Unit 12208price $1,970square feet 867availibility Dec 2
-
Unit 2205price $1,699square feet 867availibility Dec 31
-
Unit 1209price $2,049square feet 1,285availibility Now
-
Unit 6208price $2,049square feet 1,285availibility Now
-
Unit 6204price $2,049square feet 1,285availibility Now
-
Unit 3207price $2,134square feet 1,285availibility Now
-
Unit 4207price $2,134square feet 1,285availibility Now
-
Unit 20206price $2,234square feet 1,285availibility Now
-
Unit 6109price $2,210square feet 1,202availibility Now
-
Unit 2108price $2,210square feet 1,202availibility Nov 22
-
Unit 10204price $2,295square feet 1,265availibility Now
-
Unit 26201price $2,305square feet 1,265availibility Now
-
Unit 20201price $2,305square feet 1,265availibility Now
-
Unit 1201price $2,310square feet 1,225availibility Now
-
Unit 2201price $2,310square feet 1,225availibility Now
-
Unit 6201price $2,310square feet 1,225availibility Now
-
Unit 28101price $2,435square feet 1,196availibility Now
-
Unit 10104price $2,435square feet 1,196availibility Now
-
Unit 19101price $2,560square feet 1,196availibility Now
-
Unit 26203price $2,885square feet 1,562availibility Now
-
Unit 19203price $2,985square feet 1,562availibility Now
-
Unit 21203price $3,060square feet 1,562availibility Now
-
Unit 26103price $3,075square feet 1,537availibility Now
-
Unit 19103price $3,250square feet 1,537availibility Now
-
Unit 20103price $3,250square feet 1,537availibility Now
Fees and Policies
The fees below are based on community-supplied data and may exclude additional fees and utilities. Use the Cost Calculator to add these fees to the base price.
- One-Time Basics
- Due at Application
- Application Fee Per Applicant$50
- Due at Move-In
- Administrative Fee$150
- Due at Application
- Garage Lot
- Garage - Detached$150 for standard garage.
- Surface Lot
- Electric Vehicle Parking$250 with the EV charger
- Other
Property Fee Disclaimer: Based on community-supplied data and independent market research. Subject to change without notice. May exclude fees for mandatory or optional services and usage-based utilities.
Details
Lease Options
-
6 - 18 Month Leases
-
Short term lease
Property Information
-
Built in 2023
-
344 units/3 stories
-
Furnished Units Available
Matterport 3D Tours
Select a unit to view pricing & availability
About The BLVD at Wilson Crossings
Welcome to The BLVD at Wilson Crossings, where luxury living meets convenience just minutes from downtown Grand Rapids. Our brand-new one-, two-, three-, and four-bedroom apartments in Wyoming, MI are designed with style and function in mind. Each home features quartz countertops, stainless steel appliances, smart home technology, walk-in closets, and private garages. Enjoy resort-style amenities including a heated pool and spa, 24/7 fitness center, pickleball courts, social clubhouse, EV charging, and a dog park with pet spa. Perfectly located near Wilson Ave and 64th St, with quick access to I-196 and US-131, The BLVD makes commuting to Grand Rapids or exploring local dining and shopping effortless. Whether youre relaxing at home or connecting with neighbors, youll find the ideal blend of comfort and lifestyle. Discover why The BLVD at Wilson Crossings is the premier choice for apartments near Grand Rapids.
The BLVD at Wilson Crossings is an apartment community located in Kent County and the 49418 ZIP Code. This area is served by the Grandville Public Schools attendance zone.
Unique Features
- Focus Rooms
- Furnished Options Available
- Preventative Pest Control
- Signature Collection Features
- Washer/Dryer In Unit
- EV Charging
- Mailroom
- Stainless Steel Efficient Appliances
- Stainless-steel built-in microwave
- Yard Games
- Check Out Our Model Home
- Heat
- Smooth, glass-top range
- View
- Ceiling Fan
- Elegant quartz countertops with island
- Patio/Balcony and private yard options
- Air Conditioner
- Attached Garage
- Carpeting
- Coffee Bar
- Grilling & Picnic Area
- Walking Trail
- Wheelchair Access
- Door-To-Door Trash Pick-Up
- Off Street Parking
- Pet Spa
- Pickle Ball Court
- Shower tub combo with soaking tub
- Smart Home Technology
- Ask About our Furnished Options
- BBQ/Picnic Area
- Billiards
- Electric Fire Pits
- Electronic Thermostat
- Free Printing
- Large Walk-In Closets
Contact
Self-Guided Tours Available
This community supports self-guided tours that offer prospective residents the ability to enter, tour, and exit the property without staff assistance. Contact the property for more details.
Video Tours
Can't make it to the community? This community offers online virtual tours for prospective residents.
Community Amenities
Pool
Fitness Center
Furnished Units Available
Clubhouse
Business Center
Grill
Community-Wide WiFi
Conference Rooms
Property Services
- Package Service
- Community-Wide WiFi
- Wi-Fi
- Maintenance on site
- Property Manager on Site
- 24 Hour Access
- Furnished Units Available
- Trash Pickup - Door to Door
- Renters Insurance Program
- Planned Social Activities
- Pet Play Area
- Pet Washing Station
- EV Charging
- Wheelchair Accessible
Shared Community
- Business Center
- Clubhouse
- Lounge
- Multi Use Room
- Breakfast/Coffee Concierge
- Conference Rooms
- Walk-Up
Fitness & Recreation
- Fitness Center
- Hot Tub
- Spa
- Pool
- Walking/Biking Trails
- Pickleball Court
Outdoor Features
- Sundeck
- Cabana
- Courtyard
- Grill
- Picnic Area
- Dog Park
Student Features
- Study Lounge
Apartment Features
Washer/Dryer
Air Conditioning
Dishwasher
High Speed Internet Access
Walk-In Closets
Island Kitchen
Yard
Microwave
Highlights
- High Speed Internet Access
- Wi-Fi
- Washer/Dryer
- Air Conditioning
- Heating
- Ceiling Fans
- Smoke Free
- Trash Compactor
- Double Vanities
- Tub/Shower
- Sprinkler System
- Framed Mirrors
- Wheelchair Accessible (Rooms)
Kitchen Features & Appliances
- Dishwasher
- Disposal
- Ice Maker
- Stainless Steel Appliances
- Pantry
- Island Kitchen
- Kitchen
- Microwave
- Oven
- Range
- Refrigerator
- Freezer
- Quartz Countertops
Model Details
- Carpet
- Vinyl Flooring
- High Ceilings
- Office
- Built-In Bookshelves
- Views
- Walk-In Closets
- Linen Closet
- Furnished
- Double Pane Windows
- Window Coverings
- Balcony
- Patio
- Yard
- Package Service
- Community-Wide WiFi
- Wi-Fi
- Maintenance on site
- Property Manager on Site
- 24 Hour Access
- Furnished Units Available
- Trash Pickup - Door to Door
- Renters Insurance Program
- Planned Social Activities
- Pet Play Area
- Pet Washing Station
- EV Charging
- Wheelchair Accessible
- Business Center
- Clubhouse
- Lounge
- Multi Use Room
- Breakfast/Coffee Concierge
- Conference Rooms
- Walk-Up
- Sundeck
- Cabana
- Courtyard
- Grill
- Picnic Area
- Dog Park
- Fitness Center
- Hot Tub
- Spa
- Pool
- Walking/Biking Trails
- Pickleball Court
- Study Lounge
- Focus Rooms
- Furnished Options Available
- Preventative Pest Control
- Signature Collection Features
- Washer/Dryer In Unit
- EV Charging
- Mailroom
- Stainless Steel Efficient Appliances
- Stainless-steel built-in microwave
- Yard Games
- Check Out Our Model Home
- Heat
- Smooth, glass-top range
- View
- Ceiling Fan
- Elegant quartz countertops with island
- Patio/Balcony and private yard options
- Air Conditioner
- Attached Garage
- Carpeting
- Coffee Bar
- Grilling & Picnic Area
- Walking Trail
- Wheelchair Access
- Door-To-Door Trash Pick-Up
- Off Street Parking
- Pet Spa
- Pickle Ball Court
- Shower tub combo with soaking tub
- Smart Home Technology
- Ask About our Furnished Options
- BBQ/Picnic Area
- Billiards
- Electric Fire Pits
- Electronic Thermostat
- Free Printing
- Large Walk-In Closets
- High Speed Internet Access
- Wi-Fi
- Washer/Dryer
- Air Conditioning
- Heating
- Ceiling Fans
- Smoke Free
- Trash Compactor
- Double Vanities
- Tub/Shower
- Sprinkler System
- Framed Mirrors
- Wheelchair Accessible (Rooms)
- Dishwasher
- Disposal
- Ice Maker
- Stainless Steel Appliances
- Pantry
- Island Kitchen
- Kitchen
- Microwave
- Oven
- Range
- Refrigerator
- Freezer
- Quartz Countertops
- Carpet
- Vinyl Flooring
- High Ceilings
- Office
- Built-In Bookshelves
- Views
- Walk-In Closets
- Linen Closet
- Furnished
- Double Pane Windows
- Window Coverings
- Balcony
- Patio
- Yard
| Monday | 10am - 6pm |
|---|---|
| Tuesday | 10am - 6pm |
| Wednesday | 10am - 7pm |
| Thursday | 10am - 7pm |
| Friday | 10am - 6pm |
| Saturday | Closed |
| Sunday | Closed |
The third largest city in West Michigan and the largest suburb of Grand Rapids, Wyoming is a sprawling community with a park-like atmosphere. Wyoming sits just five miles south of Downtown Grand Rapids, where you’ll discover local bars, breweries, restaurants, cafes, museums, theaters, hospitals, parks, and more. The city sits along Interstate 96 and the Grand River, which separates residents from the well-known Millennium Park. Wyoming is also home to Lamar Park, a seasonal green space with a splash pad, sports fields, fishing spots, and nature trails. Local businesses and chain dining options sit in the heart of Wyoming along 28th Street, including the popular Marge’s Donut Den. Wyoming is home to great public schools and abundant rental opportunities. Apartments and houses available for rent in Wyoming range from affordable to upscale, so there’s something for everyone in this expansive suburb of Grand Rapids.
Learn more about living in Wyoming| Colleges & Universities | Distance | ||
|---|---|---|---|
| Colleges & Universities | Distance | ||
| Drive: | 19 min | 12.2 mi | |
| Drive: | 23 min | 14.2 mi | |
| Drive: | 26 min | 16.3 mi | |
| Drive: | 27 min | 16.7 mi |
 The GreatSchools Rating helps parents compare schools within a state based on a variety of school quality indicators and provides a helpful picture of how effectively each school serves all of its students. Ratings are on a scale of 1 (below average) to 10 (above average) and can include test scores, college readiness, academic progress, advanced courses, equity, discipline and attendance data. We also advise parents to visit schools, consider other information on school performance and programs, and consider family needs as part of the school selection process.
The GreatSchools Rating helps parents compare schools within a state based on a variety of school quality indicators and provides a helpful picture of how effectively each school serves all of its students. Ratings are on a scale of 1 (below average) to 10 (above average) and can include test scores, college readiness, academic progress, advanced courses, equity, discipline and attendance data. We also advise parents to visit schools, consider other information on school performance and programs, and consider family needs as part of the school selection process.
View GreatSchools Rating Methodology
Data provided by GreatSchools.org © 2025. All rights reserved.
Property Ratings at The BLVD at Wilson Crossings
Hannah and Alex are delightful to work with. Anytime I have a question they respond promptly. Having a 24/7 fitness center is a highlight for me, the private patio, walking trails, and dog parks have won my dogs over. Overall the community has been nothing but a positive living experience.
Property Manager at The BLVD at Wilson Crossings, Responded To This Review
We are delighted that you and your pups are enjoying our community and the outstanding amenities we provide our residents! Knowing you are leading happy, healthy lives here makes us smile. Thank you!
BLVD has poor construction with sound transferring through floors. Our upstairs neighbor must have no furniture and stomps all day long. Asking management for help has resulted in extraordinary fees which are not justifiable. I would have expected luxury living to be better.
Property Manager at The BLVD at Wilson Crossings, Responded To This Review
Thank you for sharing your feedback. We certainly want you to feel at ease in your home, so we are sorry to learn about your noise level concerns and that you have been dissatisfied with our efforts to address this matter. We are pleased to investigate your situation further and work to provide a solution that fits your needs, so we invite you to contact us again at theblvd@thompsonthrift.com. We are committed to your well-being and hope to hear from you soon.
We are excited for our brand new apartment home at The BLVD. We are thrilled to be part of such a great community and live in the newest, best place. We have two dogs and they will enjoy the HUGE dog park.
Property Manager at The BLVD at Wilson Crossings, Responded To This Review
It is our pleasure to welcome you to your new home! It is fantastic that you feel our community has been pleasant and that you and your dogs look forward to the dog park. Please do not hesitate to let us know if you need anything as you settle in, and we would be happy to assist!
The atmosphere of the community is exceptional. The staff goes above and beyond. We look forward to making this our new home!
Property Manager at The BLVD at Wilson Crossings, Responded To This Review
We certainly aim to maintain a peaceful and accommodating atmosphere for our residents and are pleased to know our team has been welcoming toward you! Please do not hesitate to let us know if you need further assistance as you settle in.
This is a brand new community! You get what you pay for. The amenities and common areas are very nice.
Property Manager at The BLVD at Wilson Crossings, Responded To This Review
We are thrilled that our amenities and community common areas have enhanced your living experience! Thank you for sharing your appreciation for our welcoming homes and affordable pricing.
Brand new feel and staff is friendly! Pet friendly with two dog parks and a pet spa.
Property Manager at The BLVD at Wilson Crossings, Responded To This Review
It is delightful that you take notice of our modern aesthetic and hospitable team, as we aim to provide the utmost comfort for our residents. We are thrilled to know this has been the case for you, and we look forward to your continued enjoyment of our pet-friendly amenities!
The BLVD at Wilson Crossings Photos
-
The BLVD at Wilson Crossings
-
The Oasis Floor PLan
-
3 BR, 3.5 BA - 1913SF
-
-
-
-
-
The BLVD at Wilson Crossings
-
Models
-
1 Bedroom
-
1 Bedroom
-
1 Bedroom
-
1 Bedroom
-
1 Bedroom
-
2 Bedrooms
The BLVD at Wilson Crossings has one to four bedrooms with rent ranges from $1,699/mo. to $3,250/mo.
You can take a virtual tour of The BLVD at Wilson Crossings on Apartments.com.
What Are Walk Score®, Transit Score®, and Bike Score® Ratings?
Walk Score® measures the walkability of any address. Transit Score® measures access to public transit. Bike Score® measures the bikeability of any address.
What is a Sound Score Rating?
A Sound Score Rating aggregates noise caused by vehicle traffic, airplane traffic and local sources









