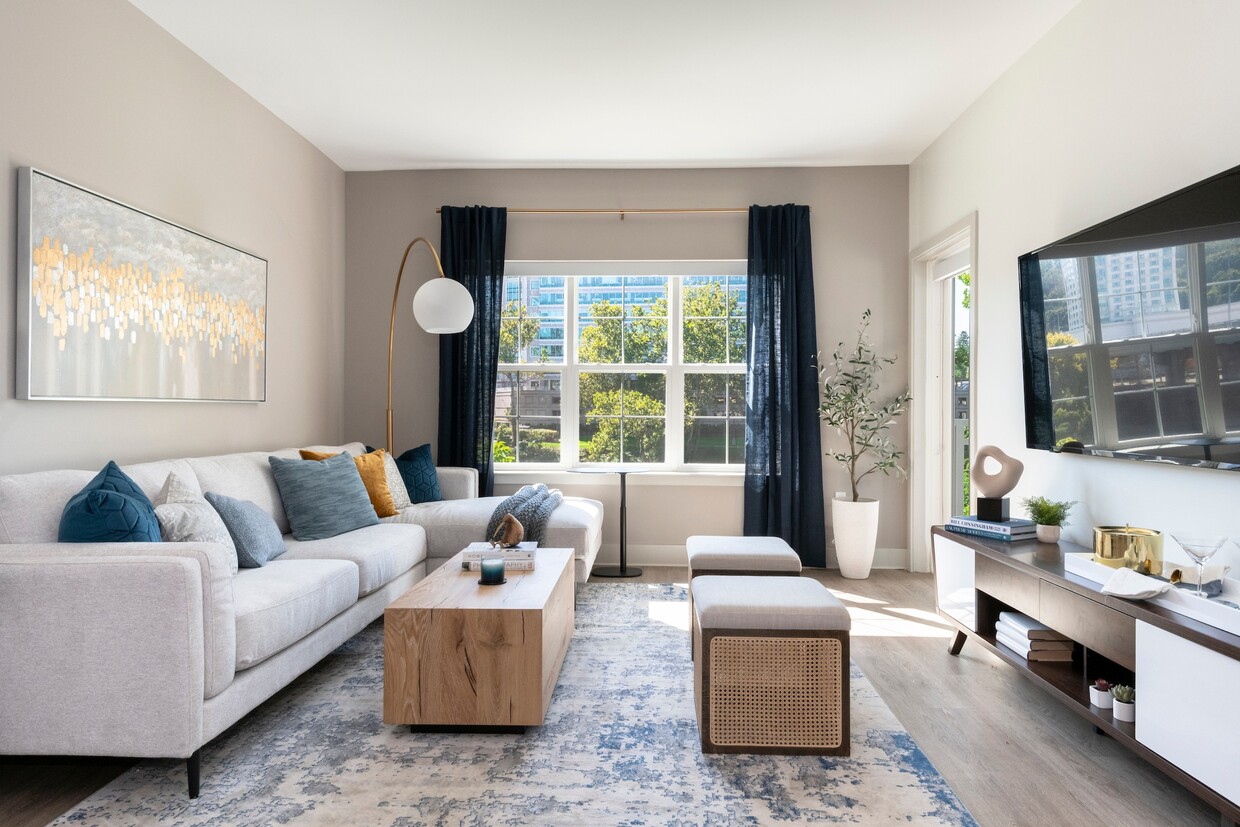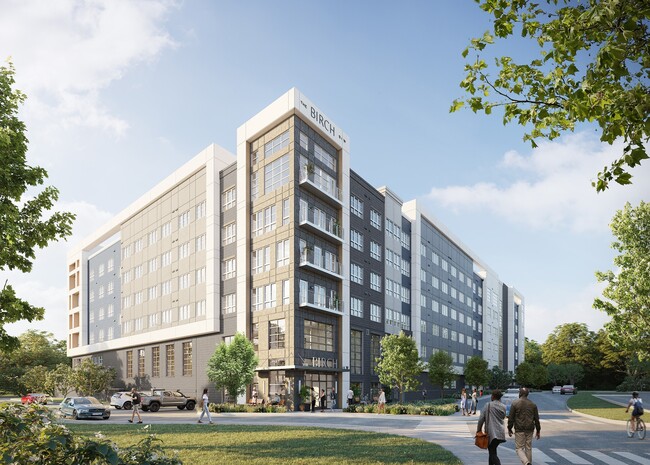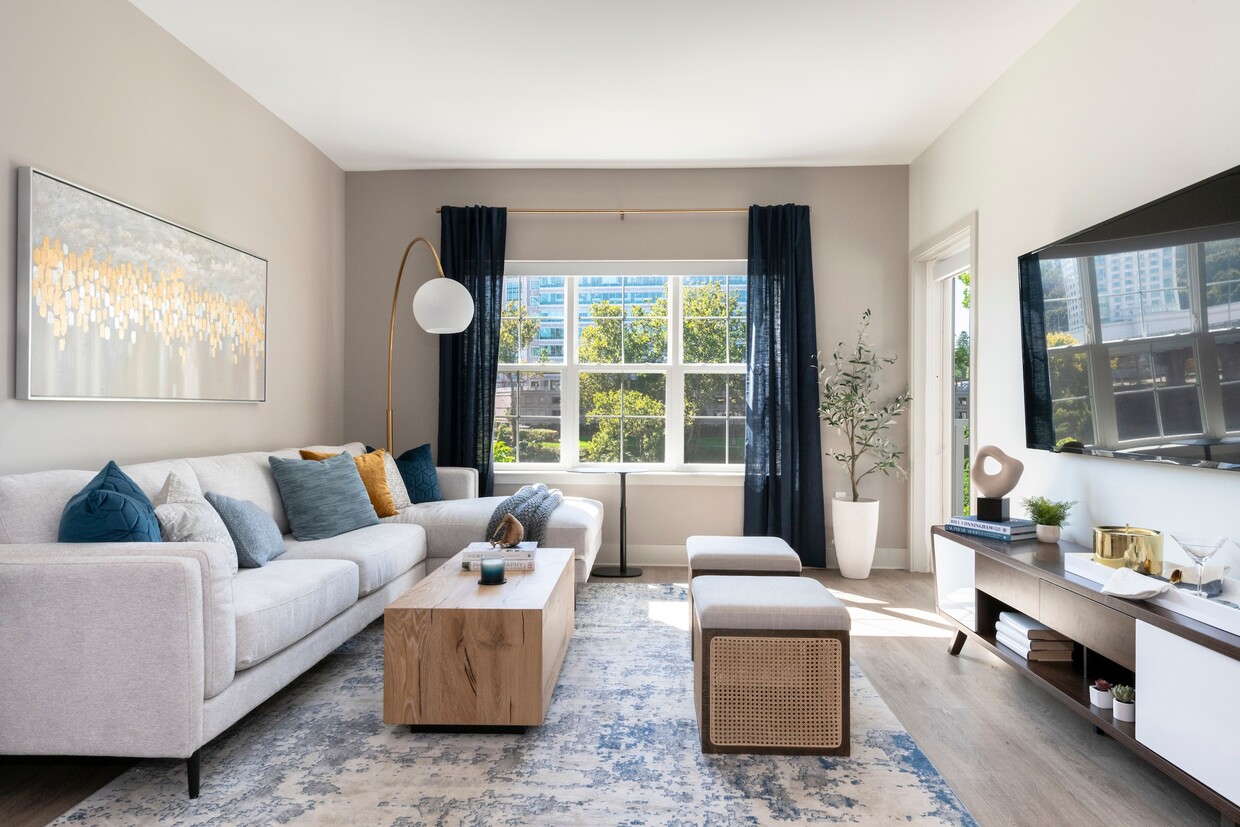The Birch at 51 Washington
51 Washington St,
Conshohocken,
PA
19428
-
Monthly Rent
$1,840 - $6,489
-
Bedrooms
Studio - 2 bd
-
Bathrooms
1 - 2 ba
-
Square Feet
513 - 1,253 sq ft
Highlights
- Piscina exterior
- Control de accesos
- Chimenea
- Parrilla
- Balcón
- Centro de negocios
Pricing & Floor Plans
-
Unit 316price $1,858square feet 513availibility Now
-
Unit 169price $1,840square feet 513availibility Feb 2
-
Unit 428price $1,886square feet 513availibility Feb 13
-
Unit 171price $2,417square feet 671availibility Now
-
Unit 463price $2,513square feet 671availibility Now
-
Unit 567price $2,238square feet 671availibility Mar 7
-
Unit 136price $2,366square feet 727availibility Now
-
Unit 540price $2,442square feet 727availibility Now
-
Unit 220price $2,218square feet 712availibility Mar 7
-
Unit 405price $2,368square feet 679availibility Mar 7
-
Unit 131price $2,522square feet 936availibility Now
-
Unit 201price $2,834square feet 1,148availibility Now
-
Unit 258price $3,063square feet 1,208availibility Now
-
Unit 160price $3,099square feet 1,206availibility Now
-
Unit 260price $3,115square feet 1,206availibility Now
-
Unit 256price $2,757square feet 1,151availibility Feb 1
-
Unit 454price $2,801square feet 1,151availibility Feb 4
-
Unit 530price $2,913square feet 1,253availibility Feb 28
-
Unit 316price $1,858square feet 513availibility Now
-
Unit 169price $1,840square feet 513availibility Feb 2
-
Unit 428price $1,886square feet 513availibility Feb 13
-
Unit 171price $2,417square feet 671availibility Now
-
Unit 463price $2,513square feet 671availibility Now
-
Unit 567price $2,238square feet 671availibility Mar 7
-
Unit 136price $2,366square feet 727availibility Now
-
Unit 540price $2,442square feet 727availibility Now
-
Unit 220price $2,218square feet 712availibility Mar 7
-
Unit 405price $2,368square feet 679availibility Mar 7
-
Unit 131price $2,522square feet 936availibility Now
-
Unit 201price $2,834square feet 1,148availibility Now
-
Unit 258price $3,063square feet 1,208availibility Now
-
Unit 160price $3,099square feet 1,206availibility Now
-
Unit 260price $3,115square feet 1,206availibility Now
-
Unit 256price $2,757square feet 1,151availibility Feb 1
-
Unit 454price $2,801square feet 1,151availibility Feb 4
-
Unit 530price $2,913square feet 1,253availibility Feb 28
Fees and Policies
The fees listed below are community-provided and may exclude utilities or add-ons. All payments are made directly to the property and are non-refundable unless otherwise specified.
-
One-Time Basics
-
Due at Application
-
Application Fee Per ApplicantCharged per applicant.$50
-
-
Due at Application
-
Dogs
-
Dog FeeCharged per pet.$350
-
Dog RentCharged per pet.$50 / mo
Restrictions:NoneRead More Read LessComments -
-
Cats
-
Cat FeeCharged per pet.$350
-
Cat RentCharged per pet.$50 / mo
Restrictions:Comments -
-
Garage Lot
-
Other
Property Fee Disclaimer: Based on community-supplied data and independent market research. Subject to change without notice. May exclude fees for mandatory or optional services and usage-based utilities.
Details
Lease Options
-
Contratos de arrendamiento de 3 - 18 meses
Property Information
-
Built in 2022
-
304 units/5 stories
Matterport 3D Tours
About The Birch at 51 Washington
¡YA ABIERTO! ¡AGENDA UNA VISITA HOY! Experimenta la revitalización de Conshohocken a través de una comunidad única y refrescante que revitaliza un barrio atemporal. Desde estudios con una configuración inteligente hasta amplios apartamentos de 2 habitaciones disponibles en dos estilos cuidadosamente seleccionados, The Birch ofrece una variedad de planos de planta que te permiten encontrar el espacio que mejor se adapte a ti.
The Birch at 51 Washington is an apartment community located in Montgomery County and the 19428 ZIP Code. This area is served by the Colonial attendance zone.
Unique Features
- Electrodomésticos eficientes
- Cápsulas de trabajo individuales
- Patio/Balcón
- Acceso en silla de ruedas
- Gimnasio de última generación
- Amplia cocina de catering
- Azulejo Subway
- Salón formal con chimenea
- Aire acondicionado
- Control de clima individual
- Rincón de TV privado
- Salón de entretenimiento al aire libre
- Simulador de golf de swing completo
- Amplios espacios de trabajo conjunto con sala de reuniones
- Patio con fogatas
- Sistema de paquetes Luxer
Community Amenities
Piscina exterior
Gimnasio
Sede del club
Control de accesos
- Servicio paquetería
- Control de accesos
- Transporte público
- Centro de negocios
- Sede del club
- Salón
- Gimnasio
- Piscina exterior
- Patio
- Parrilla
Apartment Features
Lavadora/Secadora
Aire acondicionado
Nevera
Bañera/Ducha
- Lavadora/Secadora
- Aire acondicionado
- Calefacción
- Preinstalación de cables
- Bañera/Ducha
- Chimenea
- Zona de eliminación de desechos
- Cocina
- Horno
- Fogón
- Nevera
- Congelador
- Encimeras de cuarzo
- Balcón
Located approximately 15 miles northwest of Philadelphia, Conshohocken and Plymouth Meeting are two large, historic suburbs that sit next to one another. With immediate access to Interstate 76, residents can easily travel to and from Philadelphia for work or leisure. Residents can also travel by train, with various stops along the Schuylkill River. These suburbs offer quiet residential streets, historic charm, local businesses, and everyday conveniences. Plentiful restaurants, grocers, and retailers are located along Ridge Pike, and popular local bars, restaurants, and shops line the streets of Downtown Conshohocken. For even more shopping, dining, and family-friendly fun, residents can visit Plymouth Meeting Mall. Several golf courses and community parks sit in and around the community, including Green Valley Country Club. Abundant apartments, houses, condos, and townhomes are available for rent in these charming suburbs, ranging from mid-range to upscale.
Learn more about living in Conshohocken/Plymouth MeetingCompare neighborhood and city base rent averages by bedroom.
| Conshohocken/Plymouth Meeting | Conshohocken, PA | |
|---|---|---|
| Studio | $1,897 | $1,878 |
| 1 Bedroom | $2,100 | $2,178 |
| 2 Bedrooms | $2,486 | $2,510 |
| 3 Bedrooms | $2,706 | $2,417 |
- Servicio paquetería
- Control de accesos
- Transporte público
- Centro de negocios
- Sede del club
- Salón
- Patio
- Parrilla
- Gimnasio
- Piscina exterior
- Electrodomésticos eficientes
- Cápsulas de trabajo individuales
- Patio/Balcón
- Acceso en silla de ruedas
- Gimnasio de última generación
- Amplia cocina de catering
- Azulejo Subway
- Salón formal con chimenea
- Aire acondicionado
- Control de clima individual
- Rincón de TV privado
- Salón de entretenimiento al aire libre
- Simulador de golf de swing completo
- Amplios espacios de trabajo conjunto con sala de reuniones
- Patio con fogatas
- Sistema de paquetes Luxer
- Lavadora/Secadora
- Aire acondicionado
- Calefacción
- Preinstalación de cables
- Bañera/Ducha
- Chimenea
- Zona de eliminación de desechos
- Cocina
- Horno
- Fogón
- Nevera
- Congelador
- Encimeras de cuarzo
- Balcón
| Monday | 9am - 6pm |
|---|---|
| Tuesday | 9am - 6pm |
| Wednesday | 9am - 6pm |
| Thursday | 9am - 6pm |
| Friday | 9am - 6pm |
| Saturday | 10am - 5pm |
| Sunday | 12pm - 5pm |
| Colleges & Universities | Distance | ||
|---|---|---|---|
| Colleges & Universities | Distance | ||
| Drive: | 13 min | 4.6 mi | |
| Drive: | 12 min | 4.6 mi | |
| Drive: | 12 min | 5.0 mi | |
| Drive: | 12 min | 5.0 mi |
 The GreatSchools Rating helps parents compare schools within a state based on a variety of school quality indicators and provides a helpful picture of how effectively each school serves all of its students. Ratings are on a scale of 1 (below average) to 10 (above average) and can include test scores, college readiness, academic progress, advanced courses, equity, discipline and attendance data. We also advise parents to visit schools, consider other information on school performance and programs, and consider family needs as part of the school selection process.
The GreatSchools Rating helps parents compare schools within a state based on a variety of school quality indicators and provides a helpful picture of how effectively each school serves all of its students. Ratings are on a scale of 1 (below average) to 10 (above average) and can include test scores, college readiness, academic progress, advanced courses, equity, discipline and attendance data. We also advise parents to visit schools, consider other information on school performance and programs, and consider family needs as part of the school selection process.
View GreatSchools Rating Methodology
Data provided by GreatSchools.org © 2026. All rights reserved.
Transportation options available in Conshohocken include Matsonford, located 2.4 miles from The Birch at 51 Washington. The Birch at 51 Washington is near Philadelphia International, located 23.6 miles or 37 minutes away, and Trenton Mercer, located 39.4 miles or 53 minutes away.
| Transit / Subway | Distance | ||
|---|---|---|---|
| Transit / Subway | Distance | ||
|
|
Drive: | 5 min | 2.4 mi |
|
|
Drive: | 6 min | 2.8 mi |
|
|
Drive: | 7 min | 3.2 mi |
|
|
Drive: | 8 min | 3.5 mi |
|
|
Drive: | 10 min | 5.2 mi |
| Commuter Rail | Distance | ||
|---|---|---|---|
| Commuter Rail | Distance | ||
|
|
Walk: | 2 min | 0.1 mi |
| Walk: | 6 min | 0.4 mi | |
|
|
Drive: | 4 min | 1.4 mi |
|
|
Drive: | 8 min | 3.1 mi |
|
|
Drive: | 10 min | 4.2 mi |
| Airports | Distance | ||
|---|---|---|---|
| Airports | Distance | ||
|
Philadelphia International
|
Drive: | 37 min | 23.6 mi |
|
Trenton Mercer
|
Drive: | 53 min | 39.4 mi |
Time and distance from The Birch at 51 Washington.
| Shopping Centers | Distance | ||
|---|---|---|---|
| Shopping Centers | Distance | ||
| Drive: | 5 min | 1.7 mi | |
| Drive: | 6 min | 2.1 mi | |
| Drive: | 6 min | 2.2 mi |
| Parks and Recreation | Distance | ||
|---|---|---|---|
| Parks and Recreation | Distance | ||
|
Henry Botanic Garden
|
Drive: | 6 min | 2.6 mi |
|
Riverbend Environmental Education Center
|
Drive: | 7 min | 2.8 mi |
|
Saunders Woods Preserve
|
Drive: | 9 min | 3.6 mi |
|
Rolling Hill Park
|
Drive: | 12 min | 4.4 mi |
|
Schuylkill Center for Environmental Education
|
Drive: | 13 min | 5.0 mi |
| Hospitals | Distance | ||
|---|---|---|---|
| Hospitals | Distance | ||
| Drive: | 12 min | 5.3 mi | |
| Drive: | 14 min | 5.7 mi | |
| Drive: | 15 min | 5.8 mi |
| Military Bases | Distance | ||
|---|---|---|---|
| Military Bases | Distance | ||
| Drive: | 27 min | 18.4 mi |
The Birch at 51 Washington Photos
-
The Birch at 51 Washington
-
Estudio -513SFSF
-
-
-
-
-
-
-
Models
-
Studio
-
Studio
-
1 Bedroom
-
1 Bedroom
-
1 Bedroom
-
1 Bedroom
Nearby Apartments
Within 50 Miles of The Birch at 51 Washington
The Birch at 51 Washington has units with in‑unit washers and dryers, making laundry day simple for residents.
Utilities are not included in rent. Residents should plan to set up and pay for all services separately.
Parking is available at The Birch at 51 Washington. Fees may apply depending on the type of parking offered. Contact this property for details.
The Birch at 51 Washington has studios to two-bedrooms with rent ranges from $1,840/mo. to $6,489/mo.
Yes, The Birch at 51 Washington welcomes pets. Breed restrictions, weight limits, and additional fees may apply. View this property's pet policy.
A good rule of thumb is to spend no more than 30% of your gross income on rent. Based on the lowest available rent of $1,840 for a studio, you would need to earn about $73,600 per year to qualify. Want to double-check your budget? Calculate how much rent you can afford with our Rent Affordability Calculator.
The Birch at 51 Washington is offering 1 mes gratis for eligible applicants, with rental rates starting at $1,840.
Yes! The Birch at 51 Washington offers 6 Matterport 3D Tours. Explore different floor plans and see unit level details, all without leaving home.
What Are Walk Score®, Transit Score®, and Bike Score® Ratings?
Walk Score® measures the walkability of any address. Transit Score® measures access to public transit. Bike Score® measures the bikeability of any address.
What is a Sound Score Rating?
A Sound Score Rating aggregates noise caused by vehicle traffic, airplane traffic and local sources










