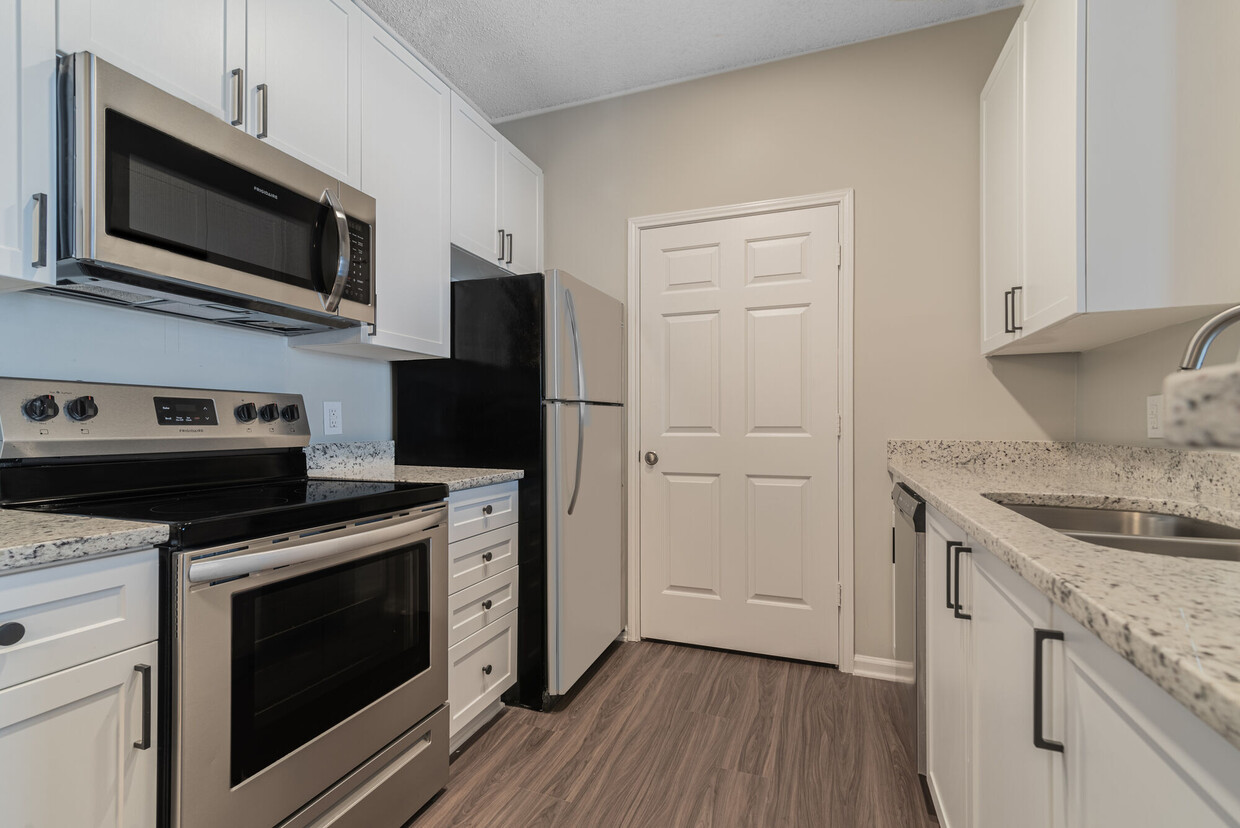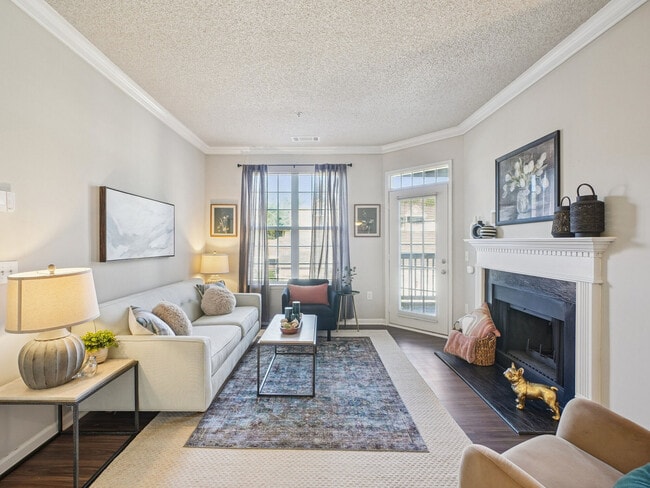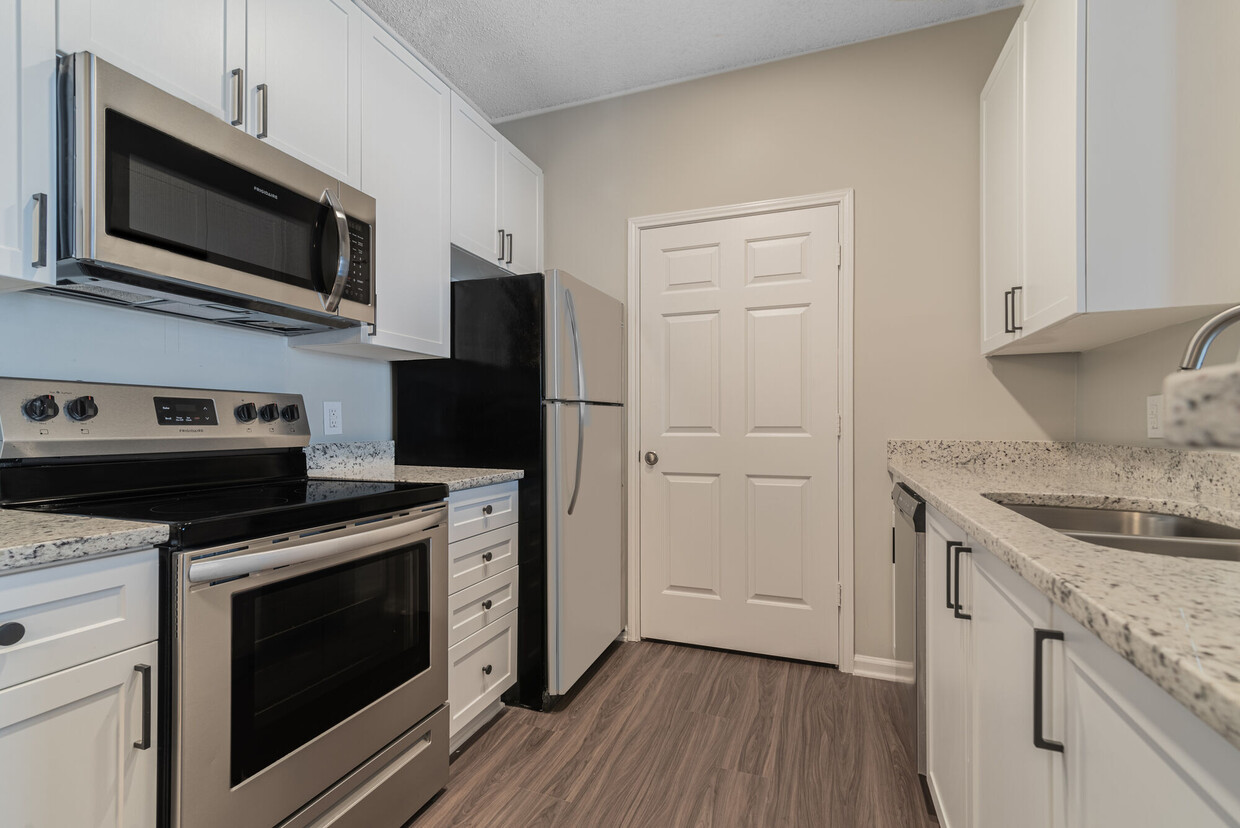The Berkeley At Southpoint
1400 Laurel Springs Dr,
Durham,
NC
27713
-
Monthly Rent
$1,306 - $1,822
-
Bedrooms
1 - 3 bd
-
Bathrooms
1 - 2 ba
-
Square Feet
843 - 1,410 sq ft

Highlights
- Furnished Units Available
- Bay Window
- Tennis Court
- Porch
- High Ceilings
- Pool
- Walk-In Closets
- Controlled Access
- Walking/Biking Trails
Pricing & Floor Plans
-
Unit 812price $1,326square feet 843availibility Jan 29
-
Unit 1220price $1,311square feet 843availibility Jan 30
-
Unit 813price $1,311square feet 843availibility Jan 30
-
Unit 811price $1,415square feet 906availibility Jan 30
-
Unit 714price $1,413square feet 906availibility Feb 6
-
Unit 711price $1,418square feet 906availibility Feb 7
-
Unit 922price $1,569square feet 1,226availibility Now
-
Unit 324price $1,559square feet 1,226availibility Jan 30
-
Unit 1222price $1,569square feet 1,226availibility Jan 30
-
Unit 1324price $1,774square feet 1,410availibility Jan 30
-
Unit 522price $1,822square feet 1,410availibility Feb 8
-
Unit 517price $1,822square feet 1,410availibility Feb 14
-
Unit 812price $1,326square feet 843availibility Jan 29
-
Unit 1220price $1,311square feet 843availibility Jan 30
-
Unit 813price $1,311square feet 843availibility Jan 30
-
Unit 811price $1,415square feet 906availibility Jan 30
-
Unit 714price $1,413square feet 906availibility Feb 6
-
Unit 711price $1,418square feet 906availibility Feb 7
-
Unit 922price $1,569square feet 1,226availibility Now
-
Unit 324price $1,559square feet 1,226availibility Jan 30
-
Unit 1222price $1,569square feet 1,226availibility Jan 30
-
Unit 1324price $1,774square feet 1,410availibility Jan 30
-
Unit 522price $1,822square feet 1,410availibility Feb 8
-
Unit 517price $1,822square feet 1,410availibility Feb 14
Fees and Policies
The fees below are based on community-supplied data and may exclude additional fees and utilities.
-
One-Time Basics
-
Due at Application
-
Application Fee Per ApplicantCharged per applicant.$50
-
-
Due at Move-In
-
Administrative FeeCharged per unit.$195
-
-
Due at Application
-
Dogs
-
Monthly Pet FeeMax of 2. Charged per pet.$20
-
One-Time Pet FeeMax of 2. Charged per pet.$300
60 lbs. Weight LimitRestrictions:We welcome a maximum of 2 pets per apartment home. maximum weight limit of 60 lbs. For more information, please call our leasing office.Read More Read Less -
-
Cats
-
Monthly Pet FeeMax of 2. Charged per pet.$20
-
One-Time Pet FeeMax of 2. Charged per pet.$300
60 lbs. Weight LimitRestrictions: -
Property Fee Disclaimer: Based on community-supplied data and independent market research. Subject to change without notice. May exclude fees for mandatory or optional services and usage-based utilities.
Details
Lease Options
-
1 - 16 Month Leases
Property Information
-
Built in 1998
-
296 units/3 stories
-
Furnished Units Available
Matterport 3D Tours
About The Berkeley At Southpoint
Imagine a premier apartment community with the best elements of modern living with a serene environment and the privacy of a gated community. Located in Southwest Durham, the Berkeley at Southpoint is conveniently situated to Research Triangle Park, Duke University, The University of North Carolina-Chapel Hill, and North Carolina Central University. With easy access to the American Tobacco Trail for relaxing strolls and the Streets at Southpoint Mall for fine restaurants and retail shopping, our community is the place you want to call home. Enjoy a sunny day with friends at our refreshing pool or play an evening game of tennis at our lighted court, or work out in our modern fitness center. The Berkeley at Southpoint offers distinctive apartment homes with unparalleled customer service.
The Berkeley At Southpoint is an apartment community located in Durham County and the 27713 ZIP Code. This area is served by the Durham Public attendance zone.
Unique Features
- Balcony/Patio
- Ceiling Fans in all Bedrooms
- Individual Climate Control
- Intrusion Alarm
- Window seats
- Additional Storage
- Ceramic tile entries
- Courtyard view
- Crown Molding
- Green belt/woods view
- Large Bay Window in Master Bedroom Suite
- Trey Ceilings
- 24hr. Emergency maintenance
- Full Size Washer & Dryer
- Hardwoods
- Laminate (wood-look)
- Recessed/trey/coffered ceiling
- Wifi at Clubhouse and Pool
- Chair rail molding in diining room
- Extra patio
- First Floor
- Free Weights
- Guest Bedroom Window Seat
- Lighted Tennis Court
- Oversized oval garden tub
- Corporate Housing
- Full-Size Washer & Dryer
- Full-size washer/dryer
- Granite countertop
- Stainless steel appliances
- Amazon HUB
- Charcoal Grill Stations
- Disability access
- Hardwood Flooring
- Rec Room
- Wrap Porch
- 9 ft. ceiling
- Chair Rail Moldings in Dining Room
- Handicap Unit
- High-rise view-lower floors
- High-rise view-middle floors
- Luxury Vinyl Plank
- Pool View
- Tennis Court View
- Wood Burning Fireplace
- Wooded View
- Bay windows
- Granite Countertops
- Model Home to View
- One-side woodburning fireplace
- Second Floor
- TTA and DTA Transit Lines
Community Amenities
Pool
Fitness Center
Furnished Units Available
Playground
Clubhouse
Controlled Access
Recycling
Business Center
Property Services
- Package Service
- Wi-Fi
- Controlled Access
- Maintenance on site
- Property Manager on Site
- Furnished Units Available
- Recycling
- Car Wash Area
Shared Community
- Business Center
- Clubhouse
- Lounge
- Breakfast/Coffee Concierge
- Storage Space
- Corporate Suites
- Walk-Up
Fitness & Recreation
- Fitness Center
- Pool
- Playground
- Tennis Court
- Walking/Biking Trails
- Gameroom
Outdoor Features
- Gated
- Sundeck
- Courtyard
- Grill
Apartment Features
Washer/Dryer
Air Conditioning
Dishwasher
High Speed Internet Access
Hardwood Floors
Walk-In Closets
Granite Countertops
Microwave
Indoor Features
- High Speed Internet Access
- Wi-Fi
- Washer/Dryer
- Air Conditioning
- Ceiling Fans
- Trash Compactor
- Storage Space
- Double Vanities
- Tub/Shower
- Fireplace
- Wheelchair Accessible (Rooms)
Kitchen Features & Appliances
- Dishwasher
- Disposal
- Ice Maker
- Granite Countertops
- Stainless Steel Appliances
- Kitchen
- Microwave
- Oven
- Range
- Refrigerator
- Freezer
Model Details
- Hardwood Floors
- Carpet
- Tile Floors
- Vinyl Flooring
- Dining Room
- High Ceilings
- Family Room
- Sunroom
- Crown Molding
- Vaulted Ceiling
- Bay Window
- Walk-In Closets
- Large Bedrooms
- Balcony
- Patio
- Porch
- Package Service
- Wi-Fi
- Controlled Access
- Maintenance on site
- Property Manager on Site
- Furnished Units Available
- Recycling
- Car Wash Area
- Business Center
- Clubhouse
- Lounge
- Breakfast/Coffee Concierge
- Storage Space
- Corporate Suites
- Walk-Up
- Gated
- Sundeck
- Courtyard
- Grill
- Fitness Center
- Pool
- Playground
- Tennis Court
- Walking/Biking Trails
- Gameroom
- Balcony/Patio
- Ceiling Fans in all Bedrooms
- Individual Climate Control
- Intrusion Alarm
- Window seats
- Additional Storage
- Ceramic tile entries
- Courtyard view
- Crown Molding
- Green belt/woods view
- Large Bay Window in Master Bedroom Suite
- Trey Ceilings
- 24hr. Emergency maintenance
- Full Size Washer & Dryer
- Hardwoods
- Laminate (wood-look)
- Recessed/trey/coffered ceiling
- Wifi at Clubhouse and Pool
- Chair rail molding in diining room
- Extra patio
- First Floor
- Free Weights
- Guest Bedroom Window Seat
- Lighted Tennis Court
- Oversized oval garden tub
- Corporate Housing
- Full-Size Washer & Dryer
- Full-size washer/dryer
- Granite countertop
- Stainless steel appliances
- Amazon HUB
- Charcoal Grill Stations
- Disability access
- Hardwood Flooring
- Rec Room
- Wrap Porch
- 9 ft. ceiling
- Chair Rail Moldings in Dining Room
- Handicap Unit
- High-rise view-lower floors
- High-rise view-middle floors
- Luxury Vinyl Plank
- Pool View
- Tennis Court View
- Wood Burning Fireplace
- Wooded View
- Bay windows
- Granite Countertops
- Model Home to View
- One-side woodburning fireplace
- Second Floor
- TTA and DTA Transit Lines
- High Speed Internet Access
- Wi-Fi
- Washer/Dryer
- Air Conditioning
- Ceiling Fans
- Trash Compactor
- Storage Space
- Double Vanities
- Tub/Shower
- Fireplace
- Wheelchair Accessible (Rooms)
- Dishwasher
- Disposal
- Ice Maker
- Granite Countertops
- Stainless Steel Appliances
- Kitchen
- Microwave
- Oven
- Range
- Refrigerator
- Freezer
- Hardwood Floors
- Carpet
- Tile Floors
- Vinyl Flooring
- Dining Room
- High Ceilings
- Family Room
- Sunroom
- Crown Molding
- Vaulted Ceiling
- Bay Window
- Walk-In Closets
- Large Bedrooms
- Balcony
- Patio
- Porch
| Monday | 9am - 6pm |
|---|---|
| Tuesday | 9am - 6pm |
| Wednesday | 9am - 6pm |
| Thursday | 9am - 6pm |
| Friday | 9am - 6pm |
| Saturday | 10am - 5pm |
| Sunday | 1pm - 5pm |
Southpoint is a shopper's paradise, home to the popular Streets at Southpoint Mall. Residents from all over Durham head to this mall to shop its stores: Nordstrom, Belk, Sur La Table, Crate and Barrel, Apple, and Lilly Pulitzer are all located here. The mall also offers a movie theater and a variety of restaurants. Nearby strip malls contain even more shops and restaurants. Of course, shopping isn't the only reason to love Southpoint -- this neighborhood is located along I-40 for fast commutes to Research Triangle Park, roughly four miles east.
Continue on I-40 to quickly access the Raleigh-Durham International Airport, Downtown Raleigh, and North Carolina State University. Downtown Durham is about six miles north, ideal for commuting into the city or to Duke University. Chapel Hill is also nearby -- just seven miles west via I-40. With so much just around the corner from Southpoint, this perfectly-located neighborhood is a great place to call home.
Learn more about living in SouthpointCompare neighborhood and city base rent averages by bedroom.
| Southpoint | Durham, NC | |
|---|---|---|
| Studio | $1,343 | $1,322 |
| 1 Bedroom | $1,248 | $1,367 |
| 2 Bedrooms | $1,581 | $1,605 |
| 3 Bedrooms | $1,755 | $1,916 |
| Colleges & Universities | Distance | ||
|---|---|---|---|
| Colleges & Universities | Distance | ||
| Drive: | 12 min | 6.0 mi | |
| Drive: | 12 min | 6.3 mi | |
| Drive: | 15 min | 7.9 mi | |
| Drive: | 17 min | 8.4 mi |
 The GreatSchools Rating helps parents compare schools within a state based on a variety of school quality indicators and provides a helpful picture of how effectively each school serves all of its students. Ratings are on a scale of 1 (below average) to 10 (above average) and can include test scores, college readiness, academic progress, advanced courses, equity, discipline and attendance data. We also advise parents to visit schools, consider other information on school performance and programs, and consider family needs as part of the school selection process.
The GreatSchools Rating helps parents compare schools within a state based on a variety of school quality indicators and provides a helpful picture of how effectively each school serves all of its students. Ratings are on a scale of 1 (below average) to 10 (above average) and can include test scores, college readiness, academic progress, advanced courses, equity, discipline and attendance data. We also advise parents to visit schools, consider other information on school performance and programs, and consider family needs as part of the school selection process.
View GreatSchools Rating Methodology
Data provided by GreatSchools.org © 2026. All rights reserved.
The Berkeley At Southpoint Photos
-
The Berkeley At Southpoint
-
Fitness Center
-
-
-
-
-
-
-
Nearby Apartments
Within 50 Miles of The Berkeley At Southpoint
-
Kelby Farms
1122 Medlin Rd
Durham, NC 27707
$1,450 - $2,222
1-3 Br 4.2 mi
-
Sagebrook of Chapel Hill
103 Melville Loop
Chapel Hill, NC 27514
$1,080 - $1,563
1-2 Br 5.3 mi
-
Woodlake Downs
3151 Exacta Ln
Raleigh, NC 27613
$988 - $1,378
1-2 Br 13.5 mi
-
Andorra Apartment Homes
4000 Coleway Dr
Holly Springs, NC 27540
$1,338 - $2,007
1-3 Br 17.6 mi
The Berkeley At Southpoint has units with in‑unit washers and dryers, making laundry day simple for residents.
Utilities are not included in rent. Residents should plan to set up and pay for all services separately.
Parking is available at The Berkeley At Southpoint and is free of charge for residents.
The Berkeley At Southpoint has one to three-bedrooms with rent ranges from $1,306/mo. to $1,822/mo.
Yes, The Berkeley At Southpoint welcomes pets. Breed restrictions, weight limits, and additional fees may apply. View this property's pet policy.
A good rule of thumb is to spend no more than 30% of your gross income on rent. Based on the lowest available rent of $1,306 for a one-bedroom, you would need to earn about $47,000 per year to qualify. Want to double-check your budget? Try our Rent Affordability Calculator to see how much rent fits your income and lifestyle.
The Berkeley At Southpoint is offering 2 Months Free for eligible applicants, with rental rates starting at $1,306.
Yes! The Berkeley At Southpoint offers 7 Matterport 3D Tours. Explore different floor plans and see unit level details, all without leaving home.
What Are Walk Score®, Transit Score®, and Bike Score® Ratings?
Walk Score® measures the walkability of any address. Transit Score® measures access to public transit. Bike Score® measures the bikeability of any address.
What is a Sound Score Rating?
A Sound Score Rating aggregates noise caused by vehicle traffic, airplane traffic and local sources








