The Baldwin
11 Fuller Ave SE,
Grand Rapids,
MI
49506
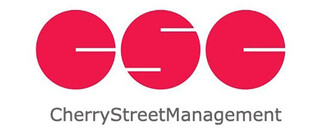
-
Monthly Rent
$1,850 - $2,250
-
Bedrooms
2 - 3 bd
-
Bathrooms
1.5 ba
-
Square Feet
880 - 1,400 sq ft

Highlights
- Walker's Paradise
- High Ceilings
- Pet Play Area
- Controlled Access
- Hardwood Floors
Pricing & Floor Plans
-
Unit 204price $1,850square feet 880availibility Soon
-
Unit 304price $2,150square feet 1,400availibility Soon
-
Unit 303price $2,150square feet 1,400availibility Soon
-
Unit 204price $1,850square feet 880availibility Soon
-
Unit 304price $2,150square feet 1,400availibility Soon
-
Unit 303price $2,150square feet 1,400availibility Soon
Fees and Policies
The fees below are based on community-supplied data and may exclude additional fees and utilities.
Pet policies are negotiable.
-
ParkingParking is included in the Rental Rate
Property Fee Disclaimer: Based on community-supplied data and independent market research. Subject to change without notice. May exclude fees for mandatory or optional services and usage-based utilities.
Details
Utilities Included
-
Gas
-
Water
-
Trash Removal
-
Sewer
-
Air Conditioning
Lease Options
-
6 - 24 Month Leases
Property Information
-
Built in 2019
-
12 units/4 stories
Matterport 3D Tours
About The Baldwin
The Baldwin offers a vibrant living experience where connectivity meets comfort. Located just steps from your favorite local spots, our lofted apartments provide a cozy retreat you'll love coming home to. Experience a unique blend of play, relaxation, and enjoyment. Embrace life in our fresh new community, featuring cutting-edge design, incredible amenities, and engaging social spaces, all at our brand-new Grand Rapids apartment homes. Live Connected at The Baldwin. Parking Included. Washer/Dryer in each unit. Water, Sewer & trash included. Townhouse Style. Apply Today!
The Baldwin is an apartment community located in Kent County and the 49506 ZIP Code. This area is served by the Grand Rapids Public Schools attendance zone.
Community Amenities
Laundry Facilities
Controlled Access
24 Hour Access
Pet Play Area
- Laundry Facilities
- Controlled Access
- Maintenance on site
- 24 Hour Access
- Pet Play Area
- Public Transportation
Apartment Features
Washer/Dryer
Air Conditioning
Dishwasher
High Speed Internet Access
Hardwood Floors
Granite Countertops
Microwave
Refrigerator
Indoor Features
- High Speed Internet Access
- Washer/Dryer
- Air Conditioning
- Heating
- Smoke Free
- Double Vanities
- Tub/Shower
Kitchen Features & Appliances
- Dishwasher
- Disposal
- Granite Countertops
- Stainless Steel Appliances
- Pantry
- Kitchen
- Microwave
- Oven
- Range
- Refrigerator
- Freezer
Model Details
- Hardwood Floors
- Carpet
- High Ceilings
- Window Coverings
- Laundry Facilities
- Controlled Access
- Maintenance on site
- 24 Hour Access
- Pet Play Area
- Public Transportation
- High Speed Internet Access
- Washer/Dryer
- Air Conditioning
- Heating
- Smoke Free
- Double Vanities
- Tub/Shower
- Dishwasher
- Disposal
- Granite Countertops
- Stainless Steel Appliances
- Pantry
- Kitchen
- Microwave
- Oven
- Range
- Refrigerator
- Freezer
- Hardwood Floors
- Carpet
- High Ceilings
- Window Coverings
| Monday | By Appointment |
|---|---|
| Tuesday | By Appointment |
| Wednesday | By Appointment |
| Thursday | By Appointment |
| Friday | By Appointment |
| Saturday | Closed |
| Sunday | Closed |
East Hills truly exemplifies neighborhood living with direct access to the offerings of a big city. Located about 1.5 miles from Grand Rapids' bustling museum and entertainment district, East Hills provides residents with a generous selection of condos, apartments, and houses for rent among its tree-lined streets.
East Hills enjoys its status as a local hotspot of small businesses, and the vibrant Fulton Street farmers market gives residents a chance to eat and shop without leaving the neighborhood. Life in the neighborhood comes with plenty of choices for good food, most of which can be found along Lake Drive Southeast.
Learn more about living in East HillsCompare neighborhood and city base rent averages by bedroom.
| East Hills | Grand Rapids, MI | |
|---|---|---|
| Studio | $1,205 | $1,149 |
| 1 Bedroom | $1,289 | $1,346 |
| 2 Bedrooms | $1,781 | $1,615 |
| 3 Bedrooms | $2,155 | $2,170 |
| Colleges & Universities | Distance | ||
|---|---|---|---|
| Colleges & Universities | Distance | ||
| Walk: | 17 min | 0.9 mi | |
| Drive: | 3 min | 1.5 mi | |
| Drive: | 8 min | 4.7 mi | |
| Drive: | 9 min | 5.5 mi |
 The GreatSchools Rating helps parents compare schools within a state based on a variety of school quality indicators and provides a helpful picture of how effectively each school serves all of its students. Ratings are on a scale of 1 (below average) to 10 (above average) and can include test scores, college readiness, academic progress, advanced courses, equity, discipline and attendance data. We also advise parents to visit schools, consider other information on school performance and programs, and consider family needs as part of the school selection process.
The GreatSchools Rating helps parents compare schools within a state based on a variety of school quality indicators and provides a helpful picture of how effectively each school serves all of its students. Ratings are on a scale of 1 (below average) to 10 (above average) and can include test scores, college readiness, academic progress, advanced courses, equity, discipline and attendance data. We also advise parents to visit schools, consider other information on school performance and programs, and consider family needs as part of the school selection process.
View GreatSchools Rating Methodology
Data provided by GreatSchools.org © 2026. All rights reserved.
The Baldwin Photos
-
The Baldwin
-
2 BR, 1.5 BA - 1365 SF
-
The Baldwin
-
-
-
-
-
-
Models
-
3 Bedrooms
-
3 Bedrooms
-
3 Bedrooms
Nearby Apartments
Within 50 Miles of The Baldwin
The Baldwin has units with in‑unit washers and dryers, making laundry day simple for residents.
Select utilities are included in rent at The Baldwin, including gas, water, trash removal, sewer, and air conditioning. Residents are responsible for any other utilities not listed.
Parking is available at The Baldwin. Contact this property for details.
The Baldwin has two to three-bedrooms with rent ranges from $1,850/mo. to $2,250/mo.
The Baldwin does not allow pets, though service animals are always welcome in accordance with applicable laws.
A good rule of thumb is to spend no more than 30% of your gross income on rent. Based on the lowest available rent of $1,850 for a two-bedrooms, you would need to earn about $67,000 per year to qualify. Want to double-check your budget? Try our Rent Affordability Calculator to see how much rent fits your income and lifestyle.
The Baldwin is offering Specials for eligible applicants, with rental rates starting at $1,850.
Yes! The Baldwin offers 2 Matterport 3D Tours. Explore different floor plans and see unit level details, all without leaving home.
What Are Walk Score®, Transit Score®, and Bike Score® Ratings?
Walk Score® measures the walkability of any address. Transit Score® measures access to public transit. Bike Score® measures the bikeability of any address.
What is a Sound Score Rating?
A Sound Score Rating aggregates noise caused by vehicle traffic, airplane traffic and local sources
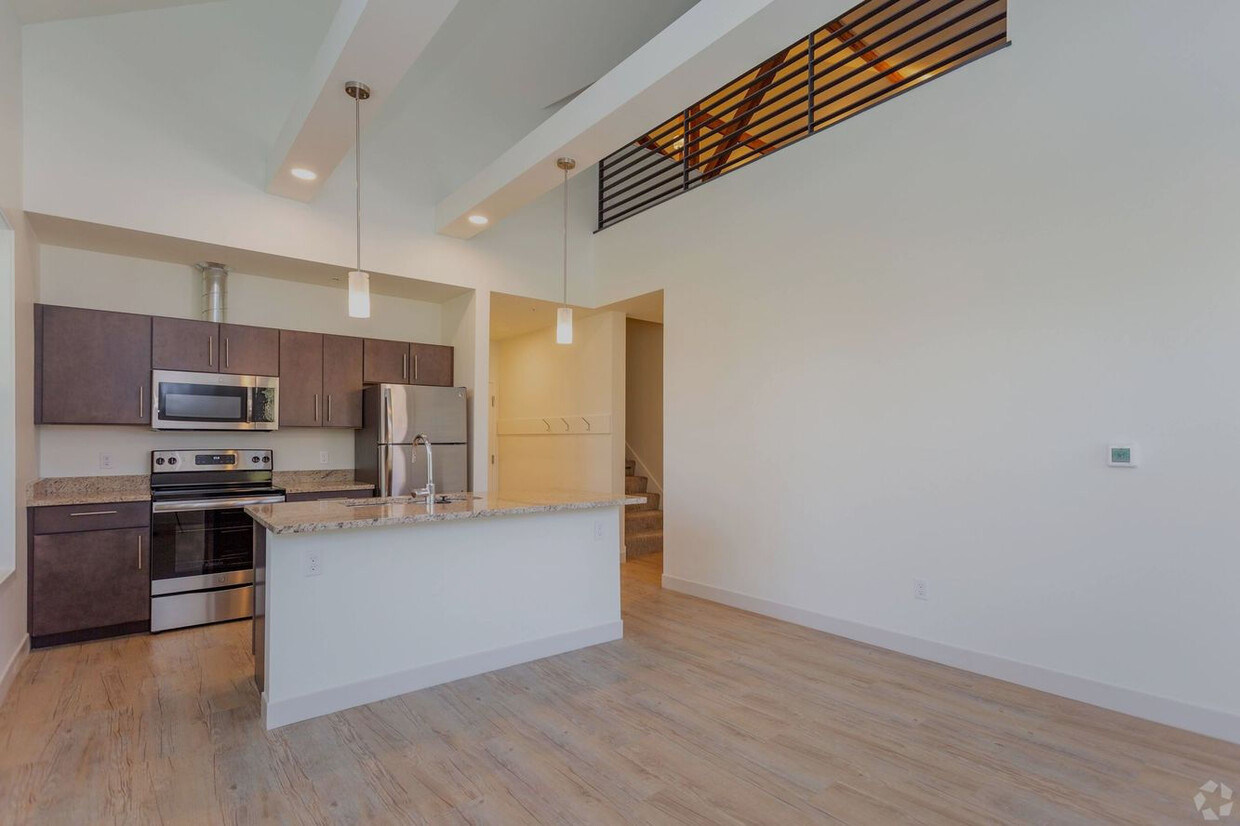
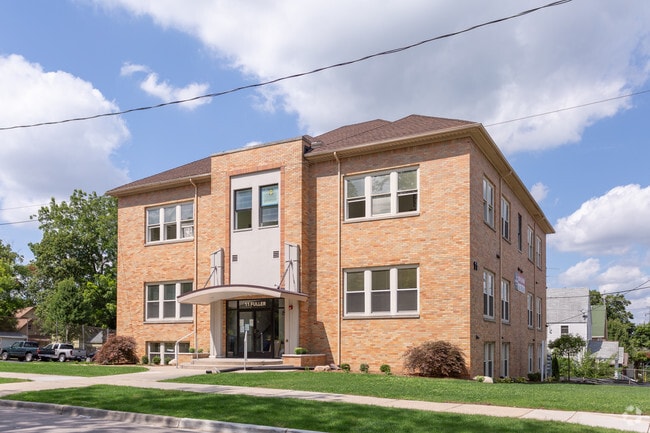

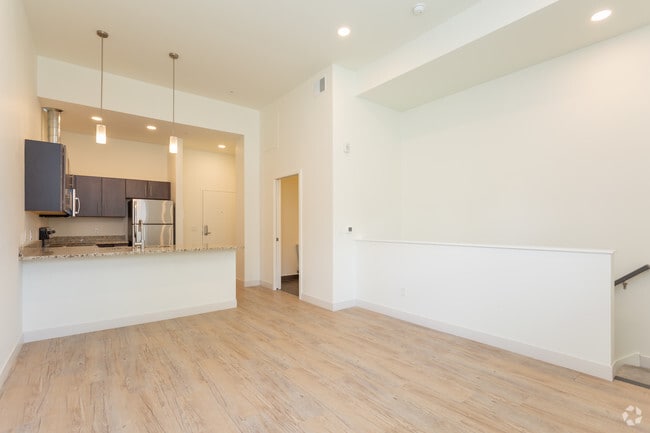





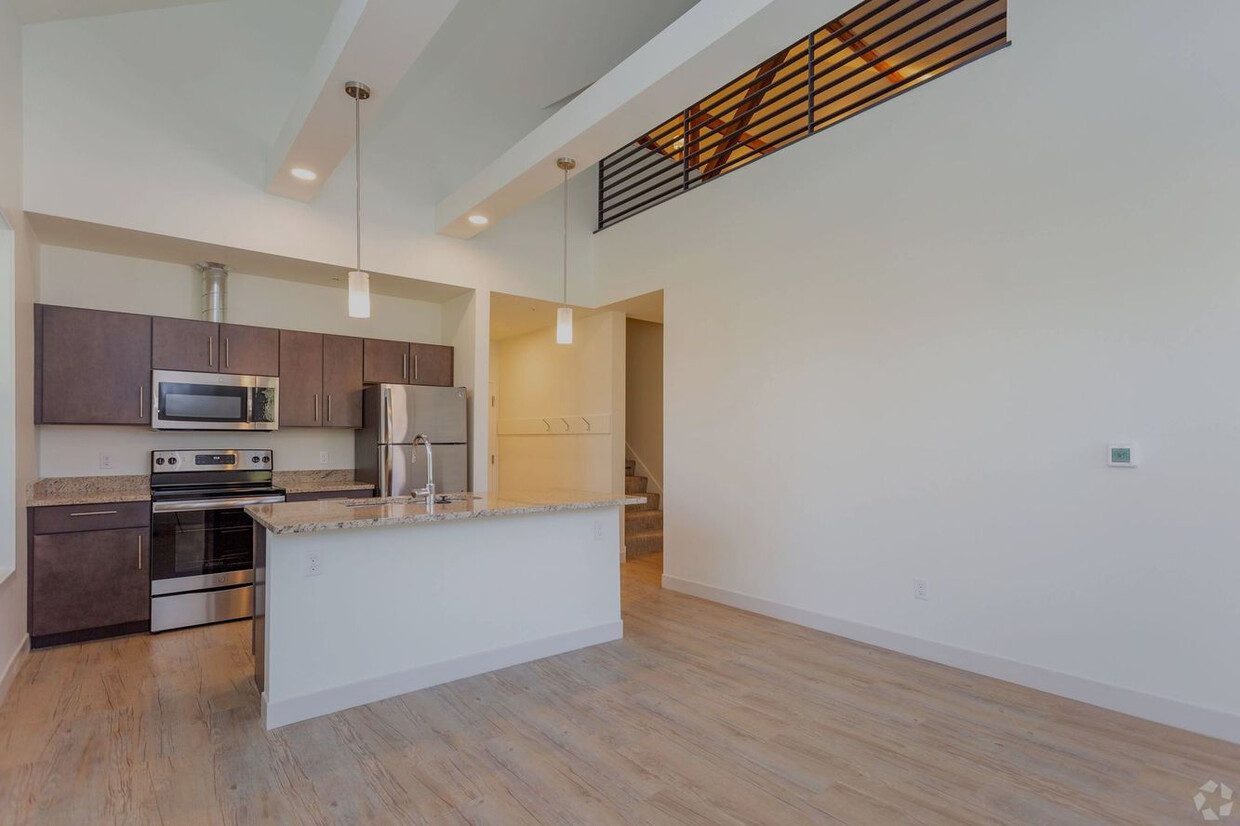
Property Manager Responded