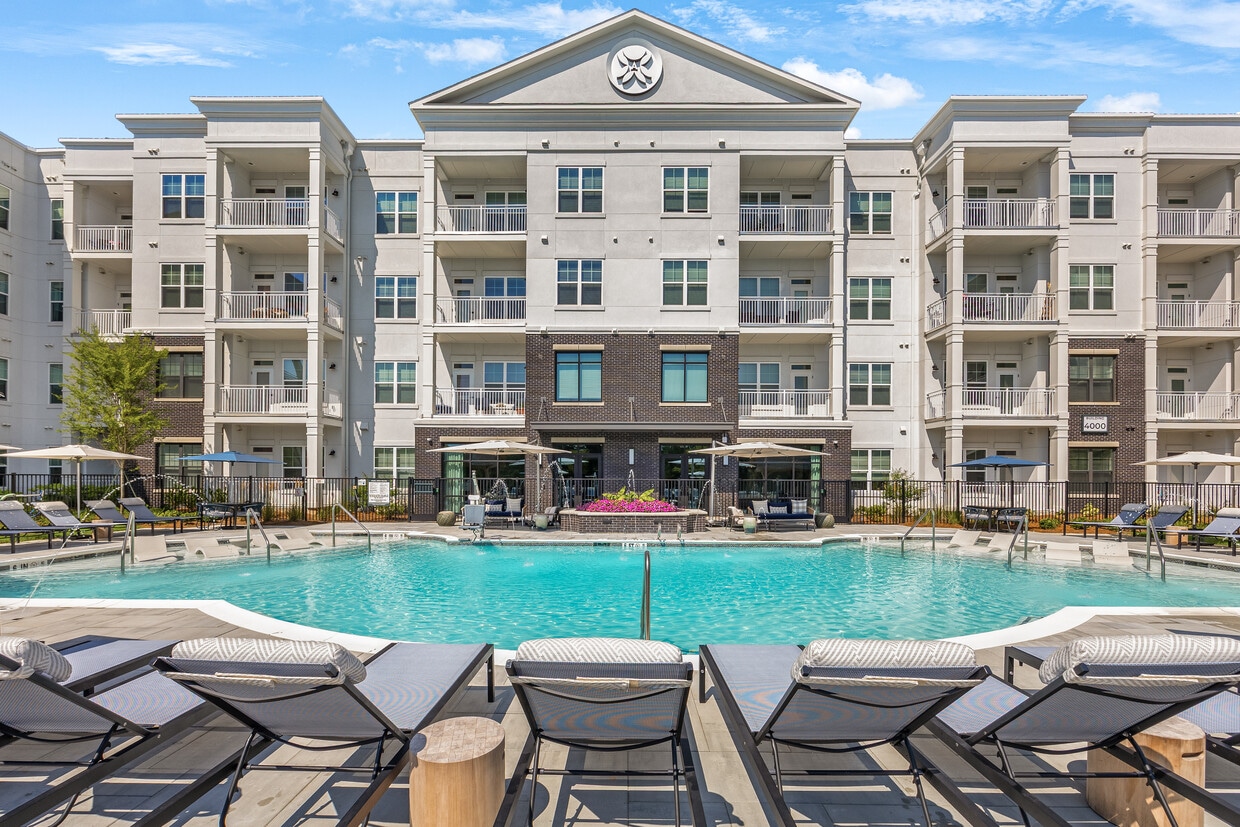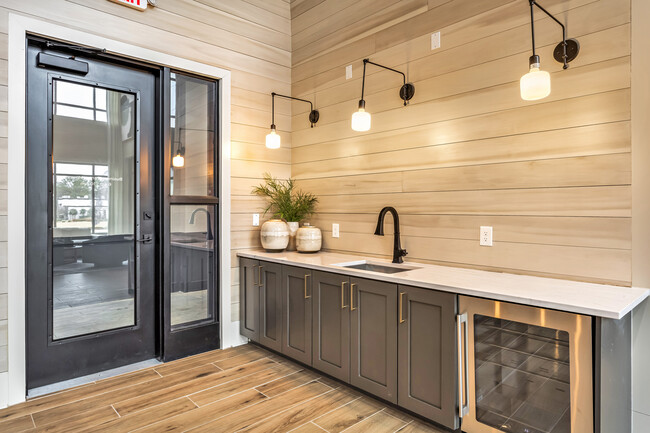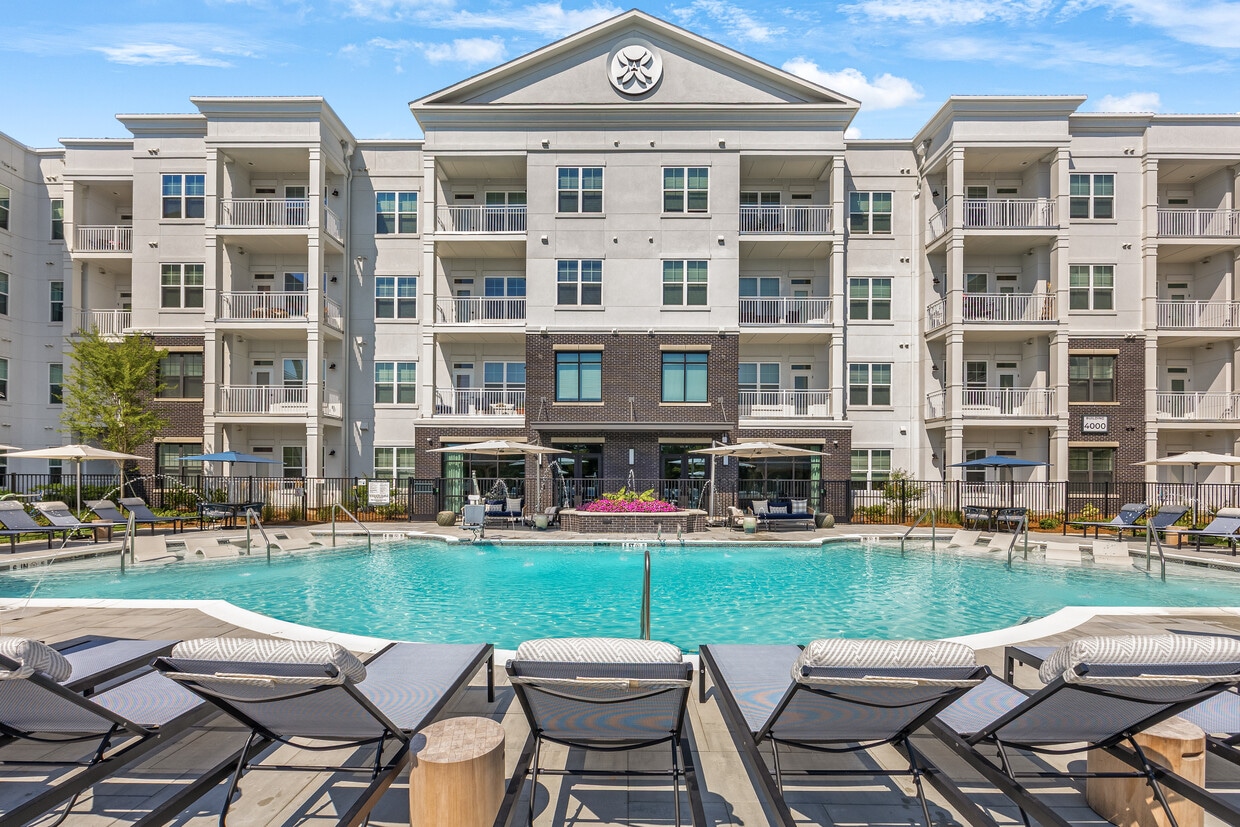The Averly East Village
2600 Holcomb Bridge Rd,
Alpharetta,
GA
30022
-
Monthly Rent
$1,615 - $3,013
-
Bedrooms
1 - 3 bd
-
Bathrooms
1 - 2 ba
-
Square Feet
748 - 1,756 sq ft
Highlights
- New Construction
- English and Spanish Speaking Staff
- Cabaña
- Porche
- Estación de lavado de mascotas
- Piscina exterior
- Vestidores
- Spa
- Área de juegos para mascotas
Pricing & Floor Plans
-
Unit 1104price $1,615square feet 748availibility Now
-
Unit 1308price $1,845square feet 748availibility Now
-
Unit 5307price $1,760square feet 748availibility Mar 9
-
Unit 1312price $1,790square feet 769availibility Now
-
Unit 2308price $1,820square feet 769availibility Now
-
Unit 4116price $1,910square feet 769availibility Now
-
Unit 4419price $2,095square feet 894availibility Now
-
Unit 1325price $1,930square feet 878availibility Apr 13
-
Unit 4420price $2,100square feet 807availibility Now
-
Unit 3305price $1,935square feet 807availibility Mar 20
-
Unit 1001price $2,898square feet 1,397availibility Now
-
Unit 1124price $3,013square feet 1,397availibility Now
-
Unit 1104price $1,615square feet 748availibility Now
-
Unit 1308price $1,845square feet 748availibility Now
-
Unit 5307price $1,760square feet 748availibility Mar 9
-
Unit 1312price $1,790square feet 769availibility Now
-
Unit 2308price $1,820square feet 769availibility Now
-
Unit 4116price $1,910square feet 769availibility Now
-
Unit 4419price $2,095square feet 894availibility Now
-
Unit 1325price $1,930square feet 878availibility Apr 13
-
Unit 4420price $2,100square feet 807availibility Now
-
Unit 3305price $1,935square feet 807availibility Mar 20
-
Unit 1001price $2,898square feet 1,397availibility Now
-
Unit 1124price $3,013square feet 1,397availibility Now
Fees and Policies
The fees listed below are community-provided and may exclude utilities or add-ons. All payments are made directly to the property and are non-refundable unless otherwise specified. Use the Cost Calculator to determine costs based on your needs.
-
Utilities & Essentials
-
Valet TrashCharged per unit.$30 / mo
-
Pest ControlCharged per unit.$5 / mo
-
Community FeeCharged per unit.$51 / mo
-
-
One-Time Basics
-
Due at Application
-
Application Fee Per ApplicantCharged per applicant.$85
-
-
Due at Move-In
-
Administrative FeeCharged per unit.$250
-
-
Due at Application
-
Other
Property Fee Disclaimer: Based on community-supplied data and independent market research. Subject to change without notice. May exclude fees for mandatory or optional services and usage-based utilities.
Details
Lease Options
-
13 meses
Property Information
-
Built in 2024
-
335 units/4 stories
About The Averly East Village
Los apartamentos premium de una, dos y tres habitaciones se combinan con la tranquilidad de The Averly East Village. Ubicados en la frontera entre Alpharetta y Roswell, Georgia, puedes disfrutar del máximo lujo del área metropolitana de Atlanta con el encanto de la vida en un pueblo pequeño. Desde relucientes encimeras de cuarzo hasta elegantes electrodomésticos de acero inoxidable, cada uno de nuestros espaciosos planos de planta cuenta con detalles de diseño industrial y características de alta gama que te invitan a quedarte. Cuando estés listo para explorar, te espera una experiencia inolvidable, ya que nuestra nueva comunidad ofrece algunas de las comodidades más exclusivas de la ciudad. Ubicada a solo minutos de Roswell y Alpharetta, nuestra ubicación ultra conveniente es lo que une todo. No te pierdas la vida en nuestra encantadora comunidad. Programa tu visita a The Averly East Village hoy mismo.
The Averly East Village is an apartment community located in Fulton County and the 30022 ZIP Code. This area is served by the Fulton County attendance zone.
Unique Features
- Gabinetes y luminarias de diseño
- Grandes vestidores
- Porches y balcones privados
- Centro de fitness al aire libre
- Comercios adyacentes y transitables a pie
- Gimnasio de 2 pisos con entrepiso para cardio
- Patios bellamente ajardinados con asientos
- Centro de negocios de 2 pisos con cafetería
- Encimeras de cuarzo y fregaderos bajo encimera
- 2 cocinas exteriores cubiertas con parrillas
- Dormitorios alfombrados de felpa
- Lavadoras y secadoras de tamaño completo
- Pisos de tablones de vinilo estilo madera
- Salpicaderos de azulejos en cocinas
- Unidades de almacenamiento disponibles
- Islas de cocina
- Salón social con cocina completa y áreas de juegos
- Ventiladores de techo en dormitorios y salas de estar
- Parques para perros grandes y pequeños + Spa para perros
Community Amenities
Piscina exterior
Gimnasio
Ascensor
Sede del club
Control de accesos
Centro de negocios
Parrilla
Wifi en toda la comunidad
Property Services
- Wifi en toda la comunidad
- Control de accesos
- Property manager in situ
- Acceso 24 horas
- Recolección de basura: puerta a puerta
- Programa de seguro para inquilinos
- Servicios en línea
- Área de juegos para mascotas
- Estación de lavado de mascotas
- Carga de vehículos eléctricos
Shared Community
- Ascensor
- Centro de negocios
- Sede del club
- Salón
- Sala multiusos
- Salas de conferencias
Fitness & Recreation
- Gimnasio
- Spa
- Piscina exterior
- Almacenamiento de bicicletas
- Sala de juegos
Outdoor Features
- Solárium
- Cabaña
- Patio
- Parrilla
- Zona de pícnic
- Parque para perros
Apartment Features
Lavadora/Secadora
Aire acondicionado
Lavavajillas
Vestidores
Cocina con isla
Nevera
Bañera/Ducha
Zona de eliminación de desechos
Indoor Features
- Lavadora/Secadora
- Aire acondicionado
- Calefacción
- Ventiladores de techo
- Almacén/trastero
- Tocadores dobles
- Bañera/Ducha
Kitchen Features & Appliances
- Lavavajillas
- Zona de eliminación de desechos
- Máquina de hielo
- Electrodomésticos de acero inoxidable
- Despensa
- Cocina con isla
- Cocina
- Horno
- Fogón
- Nevera
- Encimeras de cuarzo
Model Details
- Suelos de vinilo
- Vistas
- Vestidores
- Armario de ropa blanca
- Balcón
- Patio
- Porche
Welcome to Alpharetta, a suburban community in northern Fulton County that combines technology with Southern hospitality. Located just 25 miles north of Atlanta, Alpharetta features diverse housing options throughout its neighborhoods, from apartments near the Avalon district to residences close to the historic downtown area. Current rental data shows one-bedroom apartments averaging $1,685, with rates decreasing 2.6% over the past year. The Big Creek Greenway, stretching 6.1 miles through the heart of the city, offers paved trails for recreation, with natural wetlands providing a habitat for local wildlife including blue herons and deer.
Downtown Alpharetta preserves its history while embracing the present, anchored by preserved structures like the Mansell House from 1912. The area hosts a weekly farmers market at City Center and celebrates music through events like the annual Wire and Wood Songwriters Festival.
Learn more about living in Alpharetta- Wifi en toda la comunidad
- Control de accesos
- Property manager in situ
- Acceso 24 horas
- Recolección de basura: puerta a puerta
- Programa de seguro para inquilinos
- Servicios en línea
- Área de juegos para mascotas
- Estación de lavado de mascotas
- Carga de vehículos eléctricos
- Ascensor
- Centro de negocios
- Sede del club
- Salón
- Sala multiusos
- Salas de conferencias
- Solárium
- Cabaña
- Patio
- Parrilla
- Zona de pícnic
- Parque para perros
- Gimnasio
- Spa
- Piscina exterior
- Almacenamiento de bicicletas
- Sala de juegos
- Gabinetes y luminarias de diseño
- Grandes vestidores
- Porches y balcones privados
- Centro de fitness al aire libre
- Comercios adyacentes y transitables a pie
- Gimnasio de 2 pisos con entrepiso para cardio
- Patios bellamente ajardinados con asientos
- Centro de negocios de 2 pisos con cafetería
- Encimeras de cuarzo y fregaderos bajo encimera
- 2 cocinas exteriores cubiertas con parrillas
- Dormitorios alfombrados de felpa
- Lavadoras y secadoras de tamaño completo
- Pisos de tablones de vinilo estilo madera
- Salpicaderos de azulejos en cocinas
- Unidades de almacenamiento disponibles
- Islas de cocina
- Salón social con cocina completa y áreas de juegos
- Ventiladores de techo en dormitorios y salas de estar
- Parques para perros grandes y pequeños + Spa para perros
- Lavadora/Secadora
- Aire acondicionado
- Calefacción
- Ventiladores de techo
- Almacén/trastero
- Tocadores dobles
- Bañera/Ducha
- Lavavajillas
- Zona de eliminación de desechos
- Máquina de hielo
- Electrodomésticos de acero inoxidable
- Despensa
- Cocina con isla
- Cocina
- Horno
- Fogón
- Nevera
- Encimeras de cuarzo
- Suelos de vinilo
- Vistas
- Vestidores
- Armario de ropa blanca
- Balcón
- Patio
- Porche
| Monday | 9am - 6pm |
|---|---|
| Tuesday | 9am - 6pm |
| Wednesday | 9am - 6pm |
| Thursday | 9am - 6pm |
| Friday | 9am - 6pm |
| Saturday | 10am - 5pm |
| Sunday | Closed |
| Colleges & Universities | Distance | ||
|---|---|---|---|
| Colleges & Universities | Distance | ||
| Drive: | 17 min | 7.2 mi | |
| Drive: | 16 min | 7.7 mi | |
| Drive: | 18 min | 10.8 mi | |
| Drive: | 20 min | 11.8 mi |
 The GreatSchools Rating helps parents compare schools within a state based on a variety of school quality indicators and provides a helpful picture of how effectively each school serves all of its students. Ratings are on a scale of 1 (below average) to 10 (above average) and can include test scores, college readiness, academic progress, advanced courses, equity, discipline and attendance data. We also advise parents to visit schools, consider other information on school performance and programs, and consider family needs as part of the school selection process.
The GreatSchools Rating helps parents compare schools within a state based on a variety of school quality indicators and provides a helpful picture of how effectively each school serves all of its students. Ratings are on a scale of 1 (below average) to 10 (above average) and can include test scores, college readiness, academic progress, advanced courses, equity, discipline and attendance data. We also advise parents to visit schools, consider other information on school performance and programs, and consider family needs as part of the school selection process.
View GreatSchools Rating Methodology
Data provided by GreatSchools.org © 2026. All rights reserved.
Transportation options available in Alpharetta include Doraville, located 9.2 miles from The Averly East Village. The Averly East Village is near Hartsfield - Jackson Atlanta International, located 33.7 miles or 49 minutes away.
| Transit / Subway | Distance | ||
|---|---|---|---|
| Transit / Subway | Distance | ||
|
|
Drive: | 18 min | 9.2 mi |
|
|
Drive: | 18 min | 9.9 mi |
|
|
Drive: | 17 min | 10.6 mi |
|
|
Drive: | 20 min | 11.8 mi |
|
|
Drive: | 21 min | 12.3 mi |
| Commuter Rail | Distance | ||
|---|---|---|---|
| Commuter Rail | Distance | ||
|
|
Drive: | 30 min | 20.3 mi |
|
|
Drive: | 54 min | 43.9 mi |
| Airports | Distance | ||
|---|---|---|---|
| Airports | Distance | ||
|
Hartsfield - Jackson Atlanta International
|
Drive: | 49 min | 33.7 mi |
Time and distance from The Averly East Village.
| Shopping Centers | Distance | ||
|---|---|---|---|
| Shopping Centers | Distance | ||
| Walk: | 15 min | 0.8 mi | |
| Walk: | 21 min | 1.1 mi | |
| Drive: | 3 min | 1.2 mi |
| Parks and Recreation | Distance | ||
|---|---|---|---|
| Parks and Recreation | Distance | ||
|
Chattahoochee River Environmental Education Center
|
Drive: | 5 min | 2.1 mi |
|
Holcomb Bridge Park
|
Drive: | 5 min | 2.5 mi |
|
Autrey Mill Nature Preserve
|
Drive: | 10 min | 5.0 mi |
|
Jones Bridge Park
|
Drive: | 15 min | 7.1 mi |
|
Chattahoochee River National Recreation Area - Island Ford
|
Drive: | 15 min | 8.1 mi |
| Hospitals | Distance | ||
|---|---|---|---|
| Hospitals | Distance | ||
| Drive: | 16 min | 7.3 mi | |
| Drive: | 15 min | 7.4 mi | |
| Drive: | 21 min | 12.3 mi |
| Military Bases | Distance | ||
|---|---|---|---|
| Military Bases | Distance | ||
| Drive: | 41 min | 24.2 mi | |
| Drive: | 44 min | 28.7 mi |
The Averly East Village Photos
-
The Averly East Village
-
-
-
-
-
-
-
-
Models
-
1 Bedroom
-
1 Bedroom
-
1 Bedroom
-
1 Bedroom
-
1 Bedroom
-
2 Bedrooms
Nearby Apartments
Within 50 Miles of The Averly East Village
-
The Columns at Lake Ridge
3900 Lake Ridge Ln
Dunwoody, GA 30338
$1,475 - $2,800
2-3 Br 5.3 mi
-
The Cliftwood
185 Cliftwood Dr NE
Atlanta, GA 30328
$1,585 - $6,122
1-3 Br 8.2 mi
-
The Columns at Club Drive
3920 Club Dr NW
Duluth, GA 30096
$1,180 - $2,816
1-3 Br 9.3 mi
-
The Averly Collins Hill
700 Collins Hill Rd
Lawrenceville, GA 30046
$1,489 - $2,578
1-3 Br 16.3 mi
-
The Columns at Pilgrim Mill
2090 Columns Dr
Cumming, GA 30041
$1,255 - $2,705
1-3 Br 19.6 mi
-
The Columns at Hiram
6736 Bill Carruth Pky
Hiram, GA 30141
$1,345 - $3,020
1-3 Br 27.0 mi
The Averly East Village has units with in‑unit washers and dryers, making laundry day simple for residents.
Utilities are not included in rent. Residents should plan to set up and pay for all services separately.
Parking is available at The Averly East Village. Contact this property for details.
The Averly East Village has one to three-bedrooms with rent ranges from $1,615/mo. to $3,013/mo.
Yes, The Averly East Village welcomes pets. Breed restrictions, weight limits, and additional fees may apply. View this property's pet policy.
A good rule of thumb is to spend no more than 30% of your gross income on rent. Based on the lowest available rent of $1,615 for a one-bedroom, you would need to earn about $64,600 per year to qualify. Want to double-check your budget? Calculate how much rent you can afford with our Rent Affordability Calculator.
The Averly East Village is offering 2 meses gratis for eligible applicants, with rental rates starting at $1,615.
While The Averly East Village does not offer Matterport 3D tours, renters can request a tour directly through our online platform.
What Are Walk Score®, Transit Score®, and Bike Score® Ratings?
Walk Score® measures the walkability of any address. Transit Score® measures access to public transit. Bike Score® measures the bikeability of any address.
What is a Sound Score Rating?
A Sound Score Rating aggregates noise caused by vehicle traffic, airplane traffic and local sources









