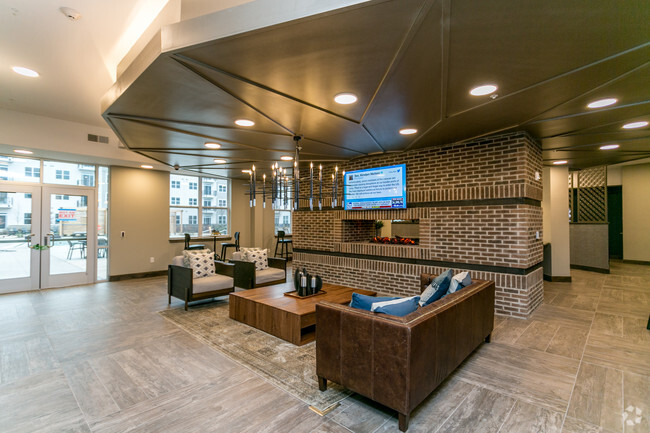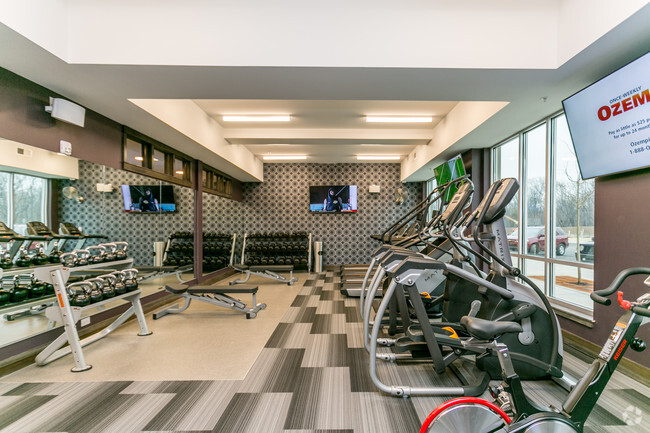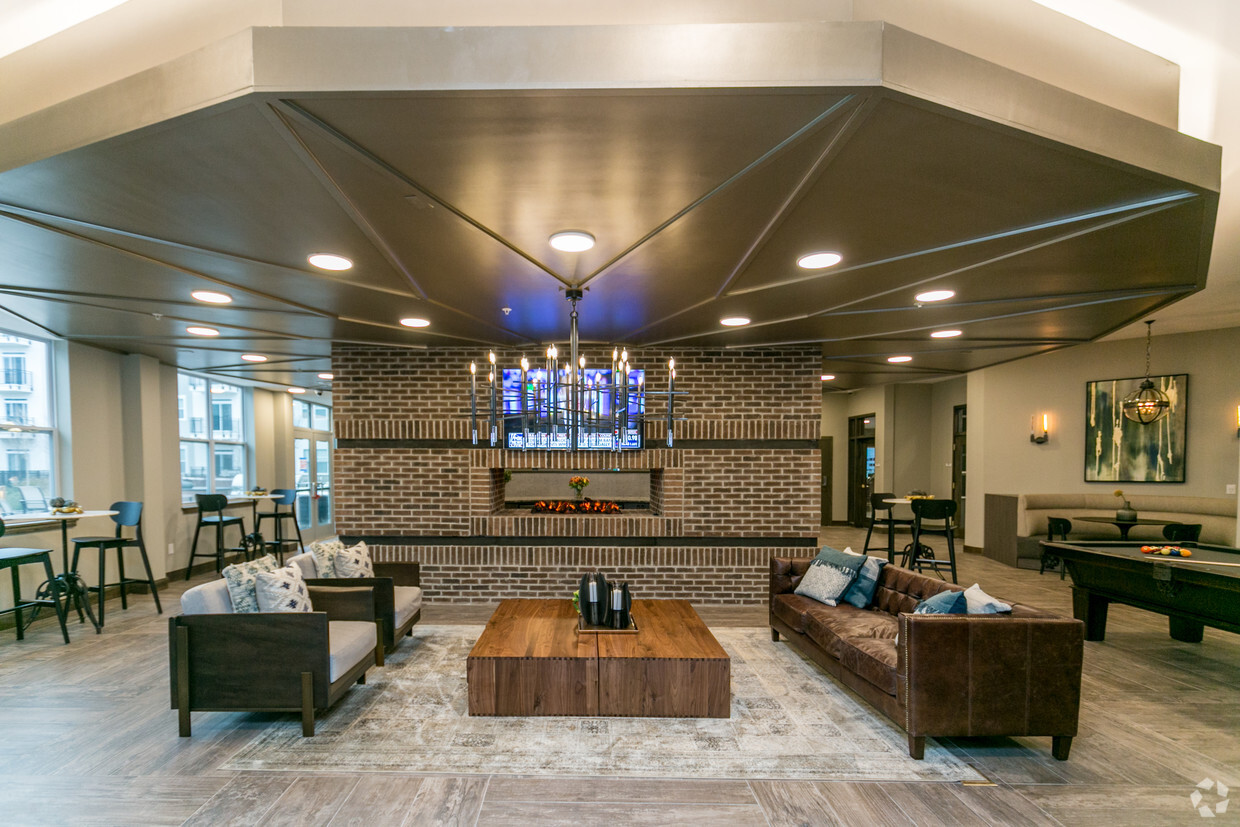-
Monthly Rent
$1,400 - $1,845
-
Bedrooms
1 - 2 bd
-
Bathrooms
1 - 2 ba
-
Square Feet
725 - 1,068 sq ft
The Arbuckle is Brownsburg's luxury apartment living destination, with a resort-style atmosphere featuring a courtyard full of amenities and activities. Inside the community you will find unrivaled amenities including: A Coffee Lounge, Conference Room, Fireplace Lounge, Pet Spa & Bark Park, Community Demonstration Kitchen, Secure Bike, Storage & Repair, Gaming & Study Lounge, 24-Hour Fitness Center featuring Group, Fitness/Cycling, Guest Suite, and Concierge Services. The apartment homes boast beautiful finishes including Polished Quartz Kitchen Countertops, Stone Vanity Tops w/ Integral Sinks, Tile Backslash in Kitchen, Stainless Steel Appliances, LED lighting in Entries, Kitchens, Bathrooms & Closets.
Highlights
- Dry Cleaning Service
- Den
- Cabana
- Pool
- Walk-In Closets
- Deck
- Spa
- Controlled Access
- On-Site Retail
Pricing & Floor Plans
-
Unit 322price $1,425square feet 725availibility Now
-
Unit 320price $1,425square feet 725availibility Now
-
Unit 225price $1,415square feet 725availibility Feb 28
-
Unit 379price $1,420square feet 785availibility Feb 26
-
Unit 375price $1,400square feet 761availibility Feb 28
-
Unit 181price $1,425square feet 770availibility Mar 4
-
Unit 364price $1,635square feet 905availibility Feb 26
-
Unit 436price $1,845square feet 1,068availibility Mar 12
-
Unit 382price $1,835square feet 1,068availibility Mar 26
-
Unit 336price $1,835square feet 1,068availibility Apr 1
-
Unit 406price $1,840square feet 1,004availibility Mar 17
-
Unit 206price $1,820square feet 1,004availibility Apr 1
-
Unit 322price $1,425square feet 725availibility Now
-
Unit 320price $1,425square feet 725availibility Now
-
Unit 225price $1,415square feet 725availibility Feb 28
-
Unit 379price $1,420square feet 785availibility Feb 26
-
Unit 375price $1,400square feet 761availibility Feb 28
-
Unit 181price $1,425square feet 770availibility Mar 4
-
Unit 364price $1,635square feet 905availibility Feb 26
-
Unit 436price $1,845square feet 1,068availibility Mar 12
-
Unit 382price $1,835square feet 1,068availibility Mar 26
-
Unit 336price $1,835square feet 1,068availibility Apr 1
-
Unit 406price $1,840square feet 1,004availibility Mar 17
-
Unit 206price $1,820square feet 1,004availibility Apr 1
Fees and Policies
The fees listed below are community-provided and may exclude utilities or add-ons. All payments are made directly to the property and are non-refundable unless otherwise specified. Use the Cost Calculator to determine costs based on your needs.
-
One-Time Basics
-
Due at Move-In
-
Security Deposit - Non-RefundableOption of $400 Non-Refundable Deposit or $21/month. Terms and Conditions Apply. Charged per unit.$400
-
-
Due at Move-In
-
Dogs
-
One-Time Pet FeeMax of 2. Charged per pet.$250 - $500
-
Monthly Pet FeeMax of 2. Charged per pet.$40
100 lbs. Weight LimitCommentsWe welcome 2 pets per apartment home. There is a $250 non-refundable pet fee for all pets and $250 Pet fee. The monthly Pet rent is $20 per month/per pet. Please call the office for complete pet policy information.Read More Read Less -
-
Cats
-
One-Time Pet FeeMax of 2. Charged per pet.$250 - $500
-
Monthly Pet FeeMax of 2. Charged per pet.$40
100 lbs. Weight LimitComments -
Property Fee Disclaimer: Based on community-supplied data and independent market research. Subject to change without notice. May exclude fees for mandatory or optional services and usage-based utilities.
Details
Property Information
-
Built in 2018
-
310 units/4 stories
Matterport 3D Tours
Select a unit to view pricing & availability
About The Arbuckle
The Arbuckle is Brownsburg's luxury apartment living destination, with a resort-style atmosphere featuring a courtyard full of amenities and activities. Inside the community you will find unrivaled amenities including: A Coffee Lounge, Conference Room, Fireplace Lounge, Pet Spa & Bark Park, Community Demonstration Kitchen, Secure Bike, Storage & Repair, Gaming & Study Lounge, 24-Hour Fitness Center featuring Group, Fitness/Cycling, Guest Suite, and Concierge Services. The apartment homes boast beautiful finishes including Polished Quartz Kitchen Countertops, Stone Vanity Tops w/ Integral Sinks, Tile Backslash in Kitchen, Stainless Steel Appliances, LED lighting in Entries, Kitchens, Bathrooms & Closets.
The Arbuckle is an apartment community located in Hendricks County and the 46112 ZIP Code. This area is served by the Brownsburg Community Sch Corp attendance zone.
Unique Features
- Garages
- Group exercise
- Close to Amenities
- Stoop Premium
- View
- 24-Hour Coffee Bar
- 2nd Floor Premium
- Billiards
- Canteen Smart Market
- Community Demonstration Kitche
- Corner Premium
- Free weights
- Outdoor Kitchen area
- Stackable washer/dryer in unit
- Outdoor lounging area w/fire pit
- Package Receiving
- Pickel Ball Court
- Secured access
- Community Demonstration Kitchen
- Private balcony
- 9 ft. ceiling
- Bike Repair and Storage
- guest room
- Stainless steel appliances
- Tile Backsplashes
- 3rd Floor Premium
- 4th Floor Premium
- Full Size Washer/Dryer in unit
- Group exercise_1
- Pet Spa
- Spin Room
- Garage
- Larger Balcony
- Outdoor grilling area
Community Amenities
Pool
Fitness Center
Elevator
Concierge
Clubhouse
Controlled Access
Recycling
Grill
Property Services
- Package Service
- Wi-Fi
- Controlled Access
- Maintenance on site
- Property Manager on Site
- Concierge
- 24 Hour Access
- On-Site Retail
- Trash Pickup - Door to Door
- Recycling
- Dry Cleaning Service
- Online Services
- Guest Apartment
- Key Fob Entry
Shared Community
- Elevator
- Clubhouse
- Lounge
- Conference Rooms
- Corporate Suites
Fitness & Recreation
- Fitness Center
- Spa
- Pool
Outdoor Features
- Gated
- Sundeck
- Cabana
- Courtyard
- Grill
- Dog Park
Apartment Features
Washer/Dryer
Air Conditioning
Dishwasher
High Speed Internet Access
Hardwood Floors
Walk-In Closets
Island Kitchen
Microwave
Indoor Features
- High Speed Internet Access
- Wi-Fi
- Washer/Dryer
- Air Conditioning
- Heating
- Ceiling Fans
- Smoke Free
- Trash Compactor
- Double Vanities
- Tub/Shower
- Fireplace
- Sprinkler System
- Framed Mirrors
Kitchen Features & Appliances
- Dishwasher
- Disposal
- Ice Maker
- Stainless Steel Appliances
- Island Kitchen
- Kitchen
- Microwave
- Oven
- Range
- Refrigerator
- Freezer
- Breakfast Nook
- Instant Hot Water
Model Details
- Hardwood Floors
- Carpet
- Vinyl Flooring
- Family Room
- Den
- Walk-In Closets
- Linen Closet
- Window Coverings
- Large Bedrooms
- Balcony
- Patio
- Deck
Brownsburg is a suburban town located about fifteen miles northwest of Indianapolis’ Wholesale District. Frequently appearing on lists of the best small towns in the state, Brownsburg’s low crime rate and excellent public schools make it a highly desirable community for families, and the close proximity to Indianapolis boost the appeal for commuters. Mainly a residential town, Brownsburg has seen significant population growth over the past two decades, and the thriving rental market features a blend of houses, apartments, and condos to suit any taste.
Learn more about living in Brownsburg- Package Service
- Wi-Fi
- Controlled Access
- Maintenance on site
- Property Manager on Site
- Concierge
- 24 Hour Access
- On-Site Retail
- Trash Pickup - Door to Door
- Recycling
- Dry Cleaning Service
- Online Services
- Guest Apartment
- Key Fob Entry
- Elevator
- Clubhouse
- Lounge
- Conference Rooms
- Corporate Suites
- Gated
- Sundeck
- Cabana
- Courtyard
- Grill
- Dog Park
- Fitness Center
- Spa
- Pool
- Garages
- Group exercise
- Close to Amenities
- Stoop Premium
- View
- 24-Hour Coffee Bar
- 2nd Floor Premium
- Billiards
- Canteen Smart Market
- Community Demonstration Kitche
- Corner Premium
- Free weights
- Outdoor Kitchen area
- Stackable washer/dryer in unit
- Outdoor lounging area w/fire pit
- Package Receiving
- Pickel Ball Court
- Secured access
- Community Demonstration Kitchen
- Private balcony
- 9 ft. ceiling
- Bike Repair and Storage
- guest room
- Stainless steel appliances
- Tile Backsplashes
- 3rd Floor Premium
- 4th Floor Premium
- Full Size Washer/Dryer in unit
- Group exercise_1
- Pet Spa
- Spin Room
- Garage
- Larger Balcony
- Outdoor grilling area
- High Speed Internet Access
- Wi-Fi
- Washer/Dryer
- Air Conditioning
- Heating
- Ceiling Fans
- Smoke Free
- Trash Compactor
- Double Vanities
- Tub/Shower
- Fireplace
- Sprinkler System
- Framed Mirrors
- Dishwasher
- Disposal
- Ice Maker
- Stainless Steel Appliances
- Island Kitchen
- Kitchen
- Microwave
- Oven
- Range
- Refrigerator
- Freezer
- Breakfast Nook
- Instant Hot Water
- Hardwood Floors
- Carpet
- Vinyl Flooring
- Family Room
- Den
- Walk-In Closets
- Linen Closet
- Window Coverings
- Large Bedrooms
- Balcony
- Patio
- Deck
| Monday | 9am - 6pm |
|---|---|
| Tuesday | 9am - 6pm |
| Wednesday | 9am - 6pm |
| Thursday | 9am - 6pm |
| Friday | 9am - 6pm |
| Saturday | 10am - 5pm |
| Sunday | Closed |
| Colleges & Universities | Distance | ||
|---|---|---|---|
| Colleges & Universities | Distance | ||
| Drive: | 20 min | 12.6 mi | |
| Drive: | 23 min | 14.6 mi | |
| Drive: | 25 min | 14.6 mi | |
| Drive: | 24 min | 15.6 mi |
 The GreatSchools Rating helps parents compare schools within a state based on a variety of school quality indicators and provides a helpful picture of how effectively each school serves all of its students. Ratings are on a scale of 1 (below average) to 10 (above average) and can include test scores, college readiness, academic progress, advanced courses, equity, discipline and attendance data. We also advise parents to visit schools, consider other information on school performance and programs, and consider family needs as part of the school selection process.
The GreatSchools Rating helps parents compare schools within a state based on a variety of school quality indicators and provides a helpful picture of how effectively each school serves all of its students. Ratings are on a scale of 1 (below average) to 10 (above average) and can include test scores, college readiness, academic progress, advanced courses, equity, discipline and attendance data. We also advise parents to visit schools, consider other information on school performance and programs, and consider family needs as part of the school selection process.
View GreatSchools Rating Methodology
Data provided by GreatSchools.org © 2026. All rights reserved.
The Arbuckle Photos
-
Clubhouse
-
Fitness Center
-
Clubhouse
-
Clubhouse
-
Clubhouse
-
Fitness Center
-
Fitness Center
-
-
Models
-
1 Bedroom
-
1 Bedroom
-
1 Bedroom
-
2 Bedrooms
-
2 Bedrooms
Nearby Apartments
Within 50 Miles of The Arbuckle
-
Settlers Run
3200 Prairie View Trl
Danville, IN 46122
$1,165 - $1,764
1-3 Br 7.0 mi
-
The Stella
1827 N Meridian St
Indianapolis, IN 46202
$1,499 - $1,995
1-2 Br 13.3 mi
-
Cosmopolitan on the Canal
310 W Michigan St
Indianapolis, IN 46202
$1,583 - $3,193
1-2 Br 13.4 mi
-
Rise on Meridian
915 S Meridian St
Indianapolis, IN 46225
$1,676 - $2,474
1-2 Br 14.2 mi
-
Lockerbie Lofts
640 E Michigan St
Indianapolis, IN 46202
$1,483 - $2,557
1-2 Br 14.3 mi
-
The Assembly
1301 E Washington St
Indianapolis, IN 46202
$1,049 - $2,223
1-3 Br 14.9 mi
The Arbuckle has units with in‑unit washers and dryers, making laundry day simple for residents.
Utilities are not included in rent. Residents should plan to set up and pay for all services separately.
Contact this property for parking details.
The Arbuckle has one to two-bedrooms with rent ranges from $1,400/mo. to $1,845/mo.
Yes, The Arbuckle welcomes pets. Breed restrictions, weight limits, and additional fees may apply. View this property's pet policy.
A good rule of thumb is to spend no more than 30% of your gross income on rent. Based on the lowest available rent of $1,400 for a one-bedroom, you would need to earn about $56,000 per year to qualify. Want to double-check your budget? Calculate how much rent you can afford with our Rent Affordability Calculator.
The Arbuckle is not currently offering any rent specials. Check back soon, as promotions change frequently.
Yes! The Arbuckle offers 8 Matterport 3D Tours. Explore different floor plans and see unit level details, all without leaving home.
What Are Walk Score®, Transit Score®, and Bike Score® Ratings?
Walk Score® measures the walkability of any address. Transit Score® measures access to public transit. Bike Score® measures the bikeability of any address.
What is a Sound Score Rating?
A Sound Score Rating aggregates noise caused by vehicle traffic, airplane traffic and local sources








