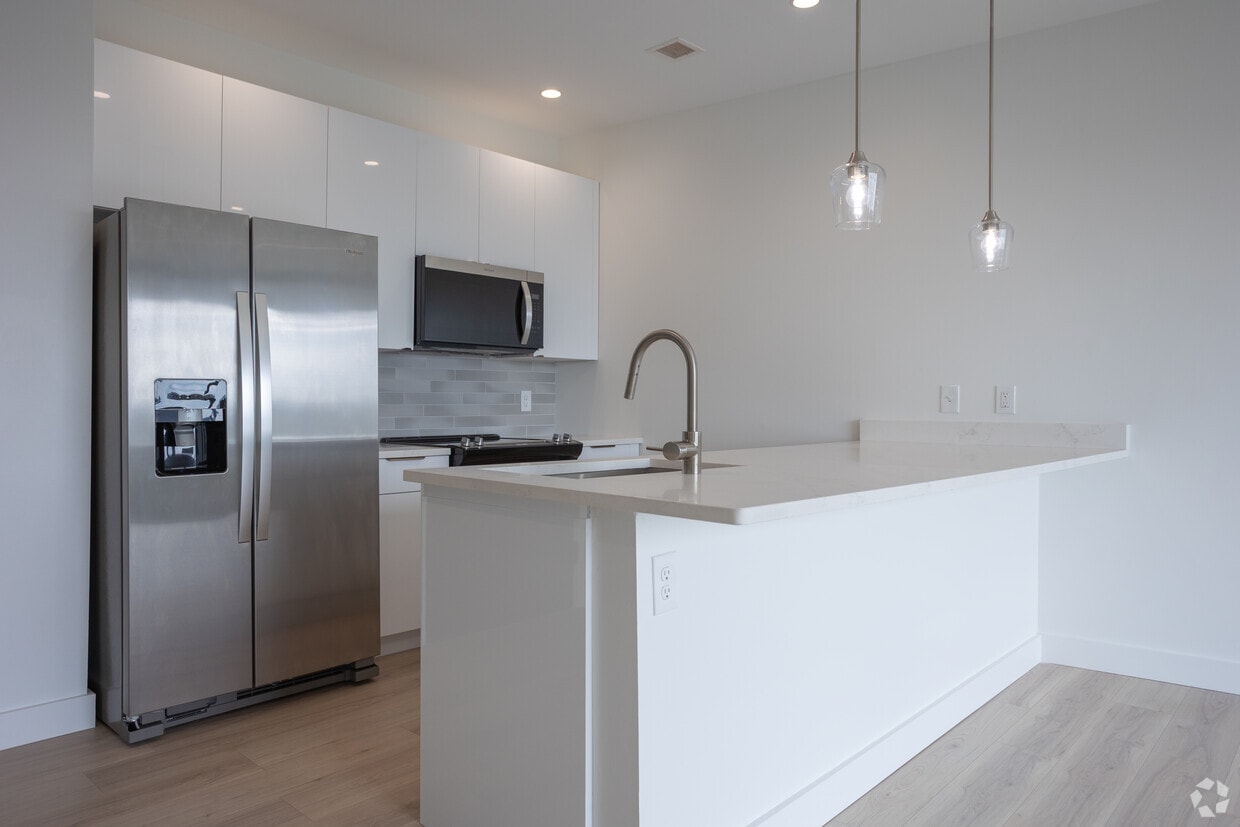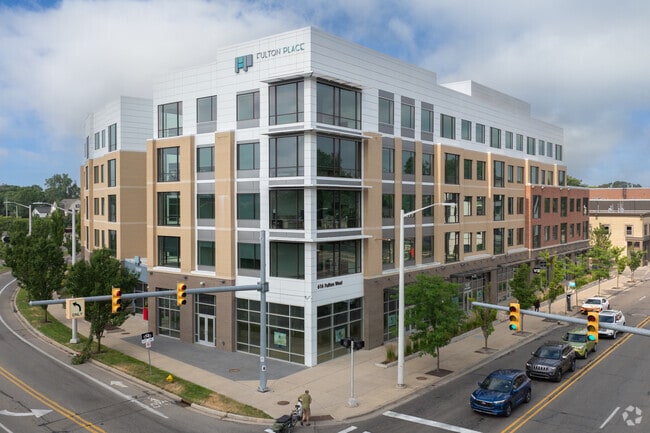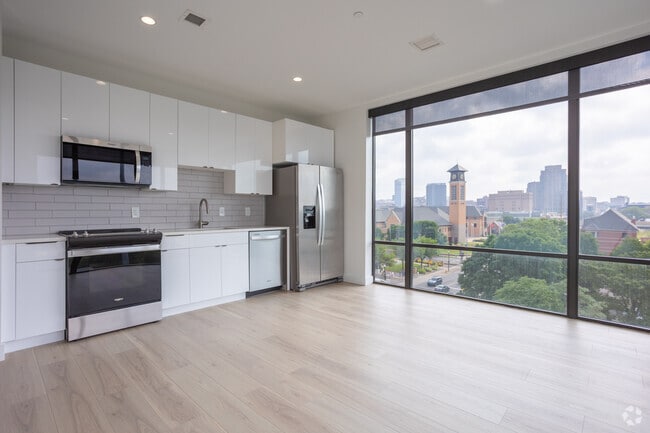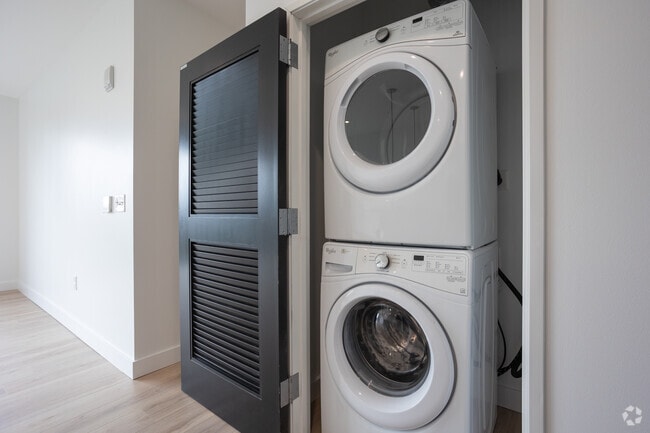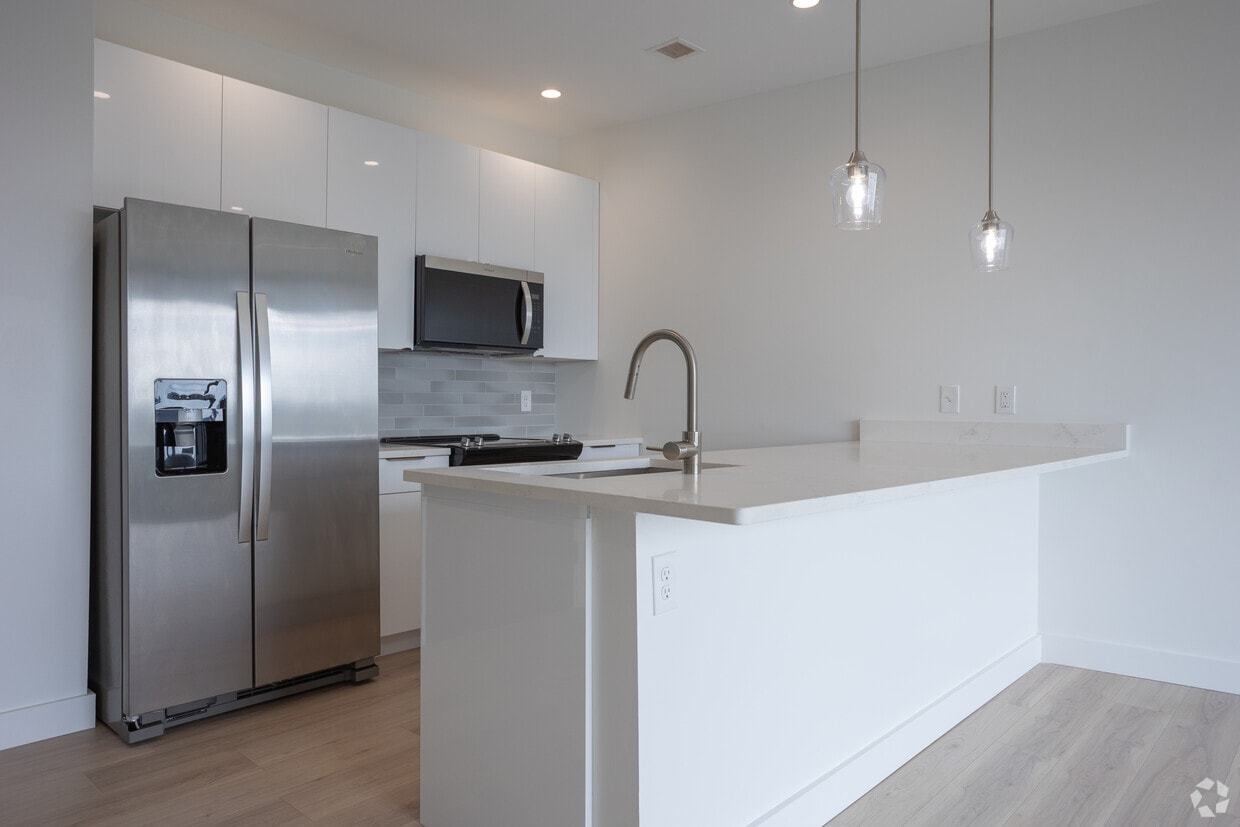THE 616
616 Fulton St W,
Grand Rapids,
MI
49504

-
Monthly Rent
$1,700 - $3,250
-
Bedrooms
2 - 4 bd
-
Bathrooms
1 - 2 ba
-
Square Feet
800 - 1,943 sq ft

Highlights
- Floor to Ceiling Windows
- Dry Cleaning Service
- High Ceilings
- Walk-In Closets
- Deck
- Controlled Access
- On-Site Retail
- Island Kitchen
- Gated
Pricing & Floor Plans
-
Unit 644-201price $2,095square feet 949availibility Now
-
Unit 9-3price $3,250square feet 1,943availibility Now
-
Unit 644-201price $2,095square feet 949availibility Now
-
Unit 9-3price $3,250square feet 1,943availibility Now
Fees and Policies
The fees below are based on community-supplied data and may exclude additional fees and utilities. Use the Cost Calculator to add these fees to the base price.
-
One-Time Basics
-
Due at Application
-
Application Fee Per ApplicantPer adult over 18, non-refundable Charged per applicant.$45
-
-
Due at Move-In
-
Administrative FeePer leaseholder, due at lease signing. Non-refundable Charged per unit.$250
-
-
Due at Application
-
Dogs
Max of 2, Spayed/NeuteredRestrictions:Good Canine Certificate required for aggressive breedsRead More Read LessComments
-
Cats
Max of 2, Spayed/NeuteredRestrictions:
-
Covered
-
OtherOn-Site Gated Parking Ramp. Available on a first-come, first-served basis. When spaces are not available, we have a waiting list. Cost is $110/mo per vehicle.
Property Fee Disclaimer: Based on community-supplied data and independent market research. Subject to change without notice. May exclude fees for mandatory or optional services and usage-based utilities.
Details
Utilities Included
-
Gas
-
Water
-
Trash Removal
-
Sewer
Lease Options
-
6 - 18 Month Leases
-
Short term lease
Property Information
-
Built in 2016
-
109 units/5 stories
Matterport 3D Tours
About THE 616
ABOUT US THE 616, once known as Fulton Place, has been redesigned with sleek style and elevated details, making home feel better than ever. We welcome anyone who meets our criteria and is aiming for the downtown living experience! Our 5-story building offers a variety of homes ranging from Lofts, 1-bedrooms, 2-bedrooms, and 4-bedrooms, providing space between 600-1,933 sq feet! APARTMENT DETAILS Step into your full-size kitchen with all the appliances you need, bright & open living spaces, and stunning floor-to-ceiling windows offering panoramic, uncompromised views. Every space includes the convenience of an in-unit washer and dryer, while select layouts elevate your experience with features like dual bathroom sinks, walk-in closets, and fresh, modern upgrades—including ButterToast wood-style flooring, sleek white or wood-tone cabinetry, sparkling Quartz countertops, and stainless steel appliances equipped with built-in ice & water dispensers. AMENITIES Enjoy the convenience of built-in, high-speed WiFi through MetroNet for just $70/month—no setup required since each home comes with its own network already. Plus, optional (based on availability) covered parking is available for $110/month to keep your car protected year-round. Those who do not park here, can park on any available GR city-managed street. Pets are welcome (no breed restrictions/weight limits), and we do not charge pet rent! Enjoy stunning downtown views—including a front-row look at the brand-new amphitheater right from your home! With two elevators in the building, you’ll enjoy shorter wait times and a smoother day-to-day experience, perfect for busy schedules or move-in days. Enjoy the peace of mind that comes with a dedicated team available full-time on location and unwind in our spacious outdoor courtyard—perfect for picnics, relaxing, or catching up with neighbors. Our team also offers support in Roommate Matching -- ask us for more details. NEARBY Discover vibrant street-level energy with commercial spaces on the first floor, including a cozy coffee shop serving a full menu of delicious food and beverages—perfect for your daily pick-me-up or casual meet-ups! Even more to love: We have some exciting amenities coming in 2026, like a fitness center, resident office-lounge, dog wash station, bike storage, and regular storage units. And the location? Unbeatable. You're just steps from coffee shops, local dining, college campuses, event venues—and yes, Art Prize! Skip the hassle of parking and stroll right into the fun. When you live here, you’re right in the heart of it all. Live at THE 616 and discover new friendships and exciting experiences right outside your door! We're here to make your next move easy and memorable—and we’ll do everything we can to help you create your best chapter yet :)
THE 616 is an apartment community located in Kent County and the 49504 ZIP Code. This area is served by the Grand Rapids Public Schools attendance zone.
Unique Features
- Spacious Floorplans
- Downtown View *Select Units
- Luxury Vinyl Plank Flooring
- Outdoor Gas Grills With Seating Areas
- Floor-to-Ceiling Windows
- Heating/Cooling System
- Pet Friendly
- Private Entrance *Select Units
- Professional Management
- Secured Access
- BBQ/Picnic Area
- Multiple Floorplans Available
- Digital Thermostat
- Outdoor Courtyard
- Community Perks
- Modern Wood-Like Flooring
- Near Public Transportation
- Picturesque Views of Downtown GR
- Secure Entry System
Community Amenities
Fitness Center
Elevator
Controlled Access
Business Center
Grill
Gated
Key Fob Entry
24 Hour Access
Property Services
- Package Service
- Wi-Fi
- Controlled Access
- Maintenance on site
- Property Manager on Site
- 24 Hour Access
- On-Site Retail
- Dry Cleaning Service
- Online Services
- Key Fob Entry
Shared Community
- Elevator
- Business Center
- Lounge
- Storage Space
Fitness & Recreation
- Fitness Center
- Bicycle Storage
Outdoor Features
- Gated
- Courtyard
- Grill
- Picnic Area
Apartment Features
Washer/Dryer
Air Conditioning
Dishwasher
High Speed Internet Access
Walk-In Closets
Island Kitchen
Microwave
Refrigerator
Indoor Features
- High Speed Internet Access
- Wi-Fi
- Washer/Dryer
- Air Conditioning
- Heating
- Smoke Free
- Cable Ready
- Security System
- Storage Space
- Double Vanities
- Tub/Shower
- Handrails
- Wheelchair Accessible (Rooms)
Kitchen Features & Appliances
- Dishwasher
- Ice Maker
- Stainless Steel Appliances
- Island Kitchen
- Eat-in Kitchen
- Kitchen
- Microwave
- Oven
- Range
- Refrigerator
- Freezer
- Breakfast Nook
- Instant Hot Water
- Quartz Countertops
- Gas Range
Model Details
- Vinyl Flooring
- High Ceilings
- Family Room
- Views
- Walk-In Closets
- Window Coverings
- Floor to Ceiling Windows
- Deck
- Package Service
- Wi-Fi
- Controlled Access
- Maintenance on site
- Property Manager on Site
- 24 Hour Access
- On-Site Retail
- Dry Cleaning Service
- Online Services
- Key Fob Entry
- Elevator
- Business Center
- Lounge
- Storage Space
- Gated
- Courtyard
- Grill
- Picnic Area
- Fitness Center
- Bicycle Storage
- Spacious Floorplans
- Downtown View *Select Units
- Luxury Vinyl Plank Flooring
- Outdoor Gas Grills With Seating Areas
- Floor-to-Ceiling Windows
- Heating/Cooling System
- Pet Friendly
- Private Entrance *Select Units
- Professional Management
- Secured Access
- BBQ/Picnic Area
- Multiple Floorplans Available
- Digital Thermostat
- Outdoor Courtyard
- Community Perks
- Modern Wood-Like Flooring
- Near Public Transportation
- Picturesque Views of Downtown GR
- Secure Entry System
- High Speed Internet Access
- Wi-Fi
- Washer/Dryer
- Air Conditioning
- Heating
- Smoke Free
- Cable Ready
- Security System
- Storage Space
- Double Vanities
- Tub/Shower
- Handrails
- Wheelchair Accessible (Rooms)
- Dishwasher
- Ice Maker
- Stainless Steel Appliances
- Island Kitchen
- Eat-in Kitchen
- Kitchen
- Microwave
- Oven
- Range
- Refrigerator
- Freezer
- Breakfast Nook
- Instant Hot Water
- Quartz Countertops
- Gas Range
- Vinyl Flooring
- High Ceilings
- Family Room
- Views
- Walk-In Closets
- Window Coverings
- Floor to Ceiling Windows
- Deck
| Monday | 9am - 5pm |
|---|---|
| Tuesday | 9am - 5pm |
| Wednesday | 9am - 5pm |
| Thursday | 9am - 5pm |
| Friday | 9am - 5pm |
| Saturday | By Appointment |
| Sunday | By Appointment |
The second largest city in Michigan, Grand Rapids rests on the Grand River, about 30 miles east of Lake Michigan. Formerly known as the Furniture City, Grand Rapids is now nicknamed the River City as well as Beer City USA for its riverside locale and proximity to 40 craft breweries. Grand Rapids is also the hometown of former United States President Gerald Ford. Fans of the 38th president can learn more about his life and impact on American history at the Gerald R. Ford Presidential Museum.
Notable as an artistic haven, Grand Rapids hosts the annual ArtPrize competition, a 19-day affair drawing hundreds of thousands of visitors to the city and featuring artwork all throughout Downtown Grand Rapids. Frederik Meijer Gardens exhibits an expansive variety of sculptures and gardens both indoors and outdoors. Meyer May House is revered as one of Frank Lloyd Wright’s architectural masterpieces.
Learn more about living in Grand RapidsCompare neighborhood and city base rent averages by bedroom.
| SWAN | Grand Rapids, MI | |
|---|---|---|
| Studio | $1,479 | $1,149 |
| 1 Bedroom | $1,238 | $1,346 |
| 2 Bedrooms | $1,698 | $1,615 |
| 3 Bedrooms | $2,458 | $2,170 |
| Colleges & Universities | Distance | ||
|---|---|---|---|
| Colleges & Universities | Distance | ||
| Drive: | 2 min | 1.1 mi | |
| Drive: | 6 min | 3.1 mi | |
| Drive: | 10 min | 6.6 mi | |
| Drive: | 12 min | 7.6 mi |
 The GreatSchools Rating helps parents compare schools within a state based on a variety of school quality indicators and provides a helpful picture of how effectively each school serves all of its students. Ratings are on a scale of 1 (below average) to 10 (above average) and can include test scores, college readiness, academic progress, advanced courses, equity, discipline and attendance data. We also advise parents to visit schools, consider other information on school performance and programs, and consider family needs as part of the school selection process.
The GreatSchools Rating helps parents compare schools within a state based on a variety of school quality indicators and provides a helpful picture of how effectively each school serves all of its students. Ratings are on a scale of 1 (below average) to 10 (above average) and can include test scores, college readiness, academic progress, advanced courses, equity, discipline and attendance data. We also advise parents to visit schools, consider other information on school performance and programs, and consider family needs as part of the school selection process.
View GreatSchools Rating Methodology
Data provided by GreatSchools.org © 2026. All rights reserved.
THE 616 Photos
-
2BR, 1BA - 912 SF - Kitchen
-
Corner View: 2BR, 1BA - 806 SF
-
-
2BR, 1BA - 894 SF - Kitchen/LR
-
2BR, 1BA - 912 SF - Laundry
-
2BR, 1BA - 894 SF - Kitchen/LR
-
NE View Towards Downtown
-
2BR, 1BA - 894 SF - Kitchen
-
2BR, 1BA - 894 SF - Kitchen
Models
-
Flat: 4BR, 2BA. 1333 SF
-
Townhome: 4BR, 2BA, 1,943 SF
-
1 bedroom 622-892 SF
-
Corner View: 2BR, 1BR, 805-905 SF
-
Island: 2BR, 1BA, 912 SF
THE 616 has units with in‑unit washers and dryers, making laundry day simple for residents.
Select utilities are included in rent at THE 616, including gas, water, trash removal, and sewer. Residents are responsible for any other utilities not listed.
Parking is available at THE 616. Fees may apply depending on the type of parking offered. Contact this property for details.
THE 616 has two to four-bedrooms with rent ranges from $1,700/mo. to $3,250/mo.
Yes, THE 616 welcomes pets. Breed restrictions, weight limits, and additional fees may apply. View this property's pet policy.
A good rule of thumb is to spend no more than 30% of your gross income on rent. Based on the lowest available rent of $1,700 for a two-bedrooms, you would need to earn about $61,000 per year to qualify. Want to double-check your budget? Try our Rent Affordability Calculator to see how much rent fits your income and lifestyle.
THE 616 is offering Specials for eligible applicants, with rental rates starting at $1,700.
Yes! THE 616 offers 9 Matterport 3D Tours. Explore different floor plans and see unit level details, all without leaving home.
What Are Walk Score®, Transit Score®, and Bike Score® Ratings?
Walk Score® measures the walkability of any address. Transit Score® measures access to public transit. Bike Score® measures the bikeability of any address.
What is a Sound Score Rating?
A Sound Score Rating aggregates noise caused by vehicle traffic, airplane traffic and local sources
