Tate Apartments
3041-3043 Locust St,
Saint Louis,
MO
63103
-
Monthly Rent
$1,900 - $2,227
-
Bedrooms
1 - 2 bd
-
Bathrooms
1 - 2 ba
-
Square Feet
1,125 - 1,243 sq ft

Highlights
- Loft Layout
- Roof Terrace
- High Ceilings
- Walk-In Closets
- Controlled Access
- On-Site Retail
- Fireplace
- Island Kitchen
Pricing & Floor Plans
Check Back Soon for Upcoming Availability
| Beds | Baths | Average SF | Availability |
|---|---|---|---|
| 1 Bedroom 1 Bedroom 1 Br | 1 Bath 1 Bath 1 Ba | 1,125 SF | Call for Availability |
| 2 Bedrooms 2 Bedrooms 2 Br | 2 Baths 2 Baths 2 Ba | 1,243 SF | Call for Availability |
Fees and Policies
The fees listed below are community-provided and may exclude utilities or add-ons. All payments are made directly to the property and are non-refundable unless otherwise specified.
-
One-Time Basics
-
Due at Application
-
Application Fee Per ApplicantCharged per applicant.$65
-
-
Due at Move-In
-
Additional Security Deposit - RefundableCharged per unit.$1,000
-
Administrative FeeCharged per unit.$250
-
-
Due at Application
Property Fee Disclaimer: Based on community-supplied data and independent market research. Subject to change without notice. May exclude fees for mandatory or optional services and usage-based utilities.
Details
Lease Options
-
12 mo
Property Information
-
Built in 2024
-
8 units/3 stories
Matterport 3D Tour
About Tate Apartments
8 unit - Boutique Lofts in the center of Midtown, St. Louis
Tate Apartments is an apartment community located in St. Louis City County and the 63103 ZIP Code. This area is served by the St. Louis City attendance zone.
Unique Features
- Custom Organizers
- Walk-in Showers
Community Amenities
Roof Terrace
Controlled Access
On-Site Retail
Vintage Building
- Controlled Access
- On-Site Retail
- Vintage Building
- Hot Tub
- Roof Terrace
Apartment Features
Washer/Dryer
Air Conditioning
Dishwasher
Loft Layout
Walk-In Closets
Island Kitchen
Granite Countertops
Microwave
Indoor Features
- Washer/Dryer
- Air Conditioning
- Heating
- Ceiling Fans
- Smoke Free
- Tub/Shower
- Fireplace
Kitchen Features & Appliances
- Dishwasher
- Disposal
- Ice Maker
- Granite Countertops
- Stainless Steel Appliances
- Island Kitchen
- Kitchen
- Microwave
- Oven
- Range
- Refrigerator
- Freezer
Model Details
- Tile Floors
- High Ceilings
- Walk-In Closets
- Loft Layout
- Large Bedrooms
Located on the outskirts of St. Louis, the thriving Midtown neighborhood is home to Saint Louis University and the Theater District. This popular neighborhood attracts a variety of new residents with its vibrant energy and close-knit community. Residents are close to the iconic Fox Theatre as well as a variety of restaurants, shops, museums, and the city's largest park, Forest Park. Commuters take advantage of the neighborhood's convenient location, just minutes from Downtown Saint Louis and Interstate 64/40.
Learn more about living in Midtown St LouisCompare neighborhood and city base rent averages by bedroom.
| Midtown St Louis | Saint Louis, MO | |
|---|---|---|
| Studio | $1,014 | $1,013 |
| 1 Bedroom | $1,294 | $1,131 |
| 2 Bedrooms | $1,144 | $1,363 |
| 3 Bedrooms | $2,747 | $1,655 |
- Controlled Access
- On-Site Retail
- Vintage Building
- Roof Terrace
- Hot Tub
- Custom Organizers
- Walk-in Showers
- Washer/Dryer
- Air Conditioning
- Heating
- Ceiling Fans
- Smoke Free
- Tub/Shower
- Fireplace
- Dishwasher
- Disposal
- Ice Maker
- Granite Countertops
- Stainless Steel Appliances
- Island Kitchen
- Kitchen
- Microwave
- Oven
- Range
- Refrigerator
- Freezer
- Tile Floors
- High Ceilings
- Walk-In Closets
- Loft Layout
- Large Bedrooms
| Monday | By Appointment |
|---|---|
| Tuesday | By Appointment |
| Wednesday | By Appointment |
| Thursday | By Appointment |
| Friday | By Appointment |
| Saturday | By Appointment |
| Sunday | Closed |
| Colleges & Universities | Distance | ||
|---|---|---|---|
| Colleges & Universities | Distance | ||
| Walk: | 9 min | 0.5 mi | |
| Drive: | 3 min | 1.6 mi | |
| Drive: | 5 min | 2.5 mi | |
| Drive: | 5 min | 2.5 mi |
 The GreatSchools Rating helps parents compare schools within a state based on a variety of school quality indicators and provides a helpful picture of how effectively each school serves all of its students. Ratings are on a scale of 1 (below average) to 10 (above average) and can include test scores, college readiness, academic progress, advanced courses, equity, discipline and attendance data. We also advise parents to visit schools, consider other information on school performance and programs, and consider family needs as part of the school selection process.
The GreatSchools Rating helps parents compare schools within a state based on a variety of school quality indicators and provides a helpful picture of how effectively each school serves all of its students. Ratings are on a scale of 1 (below average) to 10 (above average) and can include test scores, college readiness, academic progress, advanced courses, equity, discipline and attendance data. We also advise parents to visit schools, consider other information on school performance and programs, and consider family needs as part of the school selection process.
View GreatSchools Rating Methodology
Data provided by GreatSchools.org © 2026. All rights reserved.
Tate Apartments Photos
-
Tate Apartments
-
2BR, 2 BA - 1,243SF
-
2BR, 2BA - 1,243SF - Kitchen
-
2BR, 2BA - 1,243SF - Living Room
-
1BR, 1BA - 1,125SF - Kitchen
-
1BR, 1BA - 1,125SF - Living Room
-
1BR, 1BA - 1,125SF - Living Room
-
Rooftop Lounge
-
Nearby Apartments
Within 50 Miles of Tate Apartments
Tate Apartments has units with in‑unit washers and dryers, making laundry day simple for residents.
Utilities are not included in rent. Residents should plan to set up and pay for all services separately.
Contact this property for parking details.
Tate Apartments does not allow pets, though service animals are always welcome in accordance with applicable laws.
A good rule of thumb is to spend no more than 30% of your gross income on rent. Based on the lowest available rent of $1,900 for a one-bedroom, you would need to earn about $76,000 per year to qualify. Want to double-check your budget? Calculate how much rent you can afford with our Rent Affordability Calculator.
Tate Apartments is not currently offering any rent specials. Check back soon, as promotions change frequently.
Yes! Tate Apartments offers 1 Matterport 3D Tours. Explore different floor plans and see unit level details, all without leaving home.
What Are Walk Score®, Transit Score®, and Bike Score® Ratings?
Walk Score® measures the walkability of any address. Transit Score® measures access to public transit. Bike Score® measures the bikeability of any address.
What is a Sound Score Rating?
A Sound Score Rating aggregates noise caused by vehicle traffic, airplane traffic and local sources
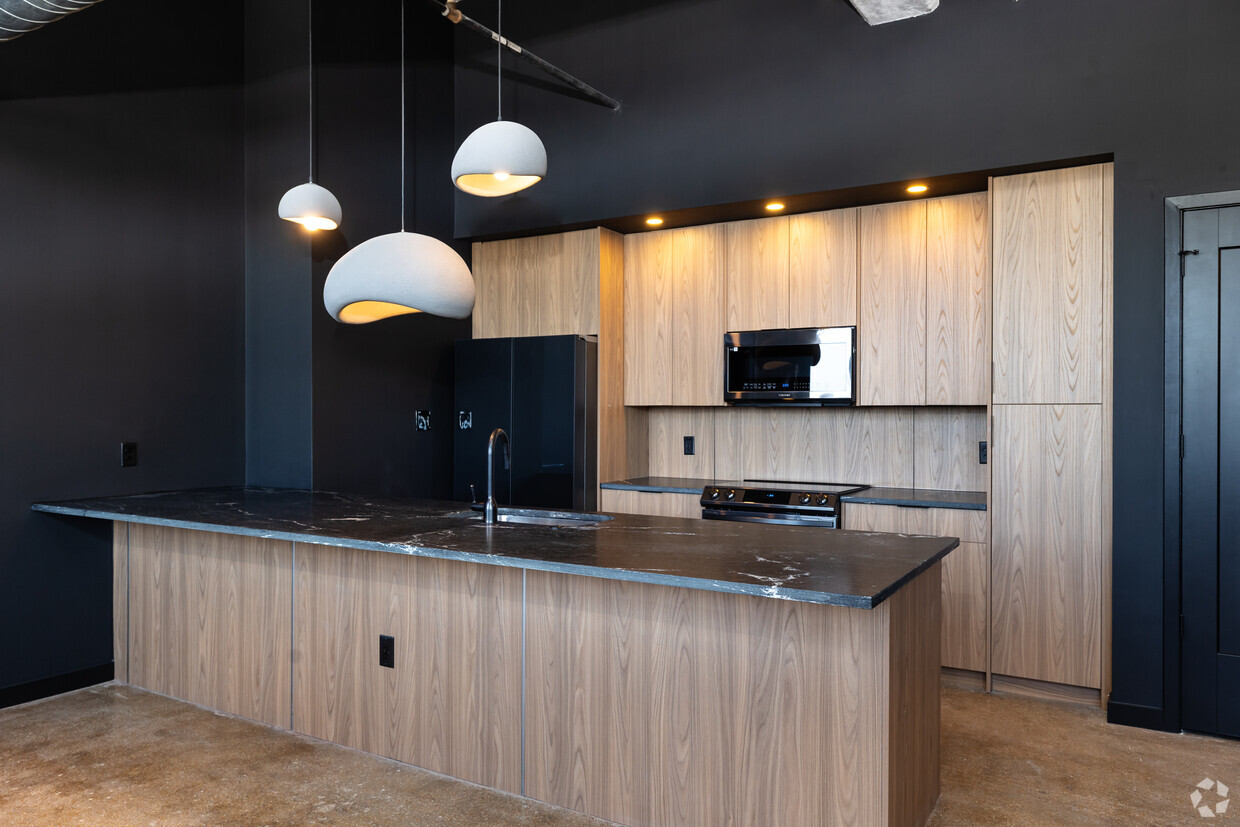
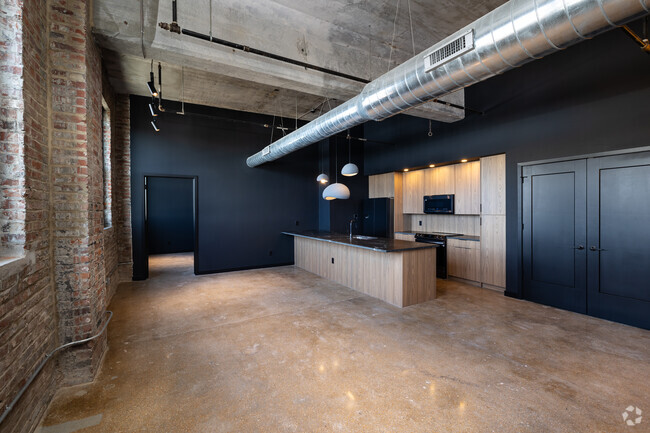
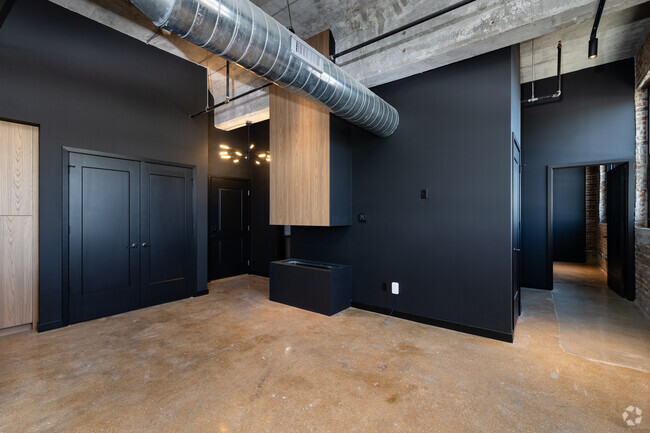
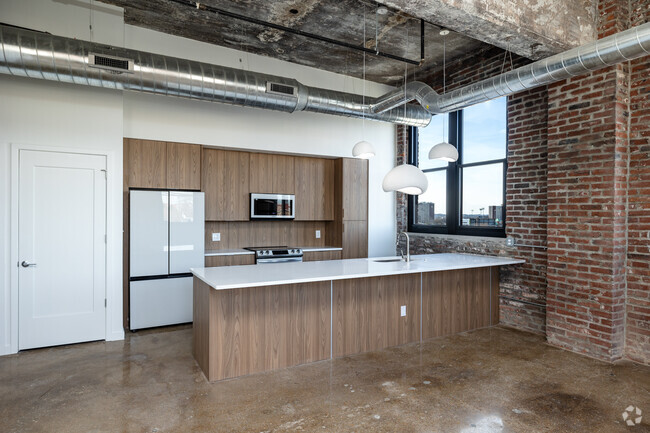
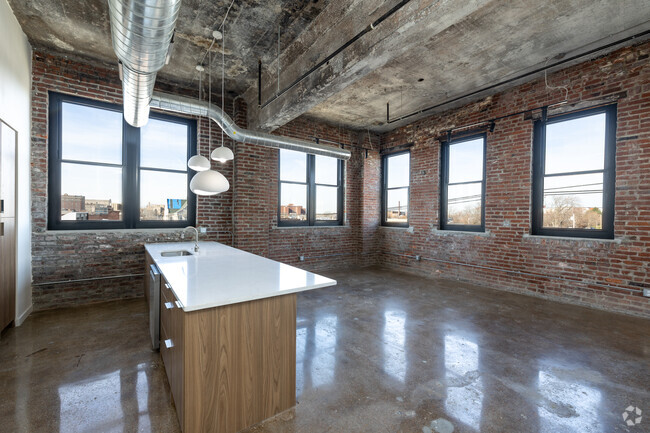


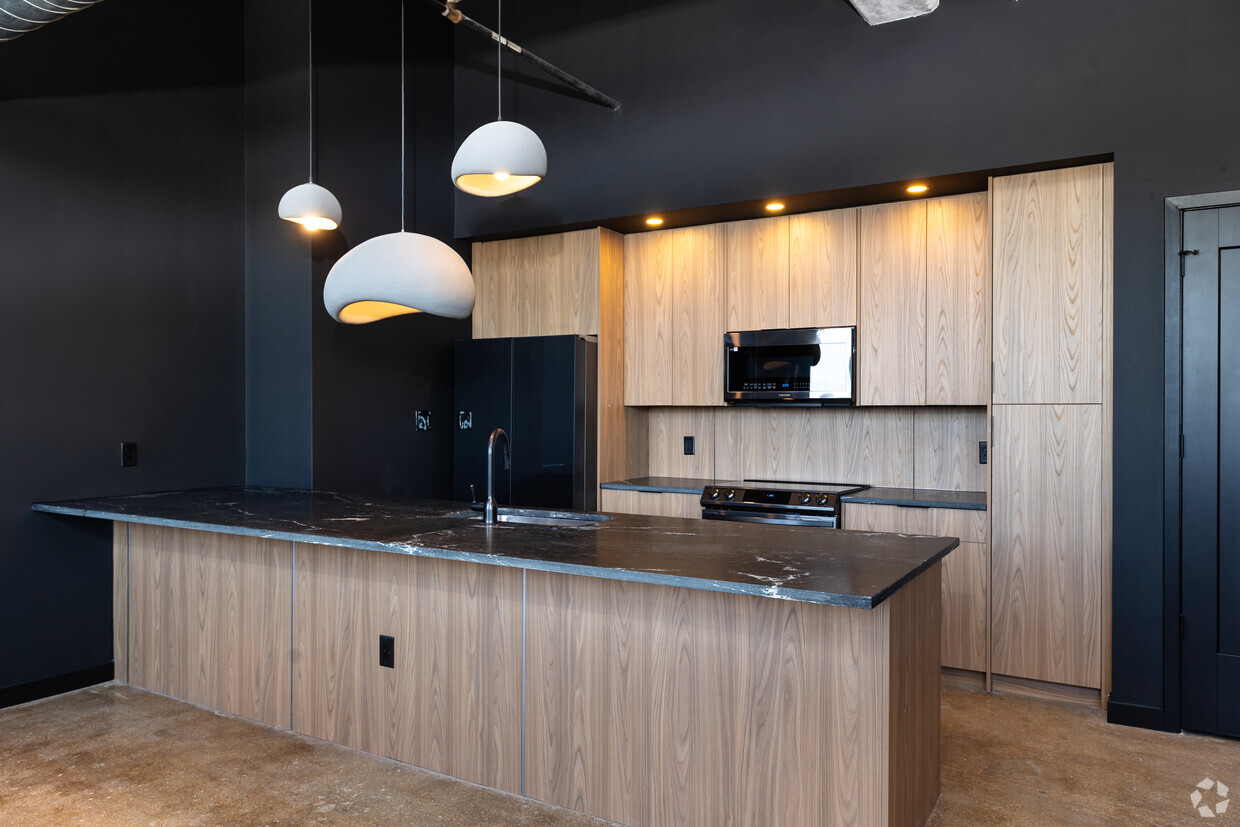
Property Manager Responded