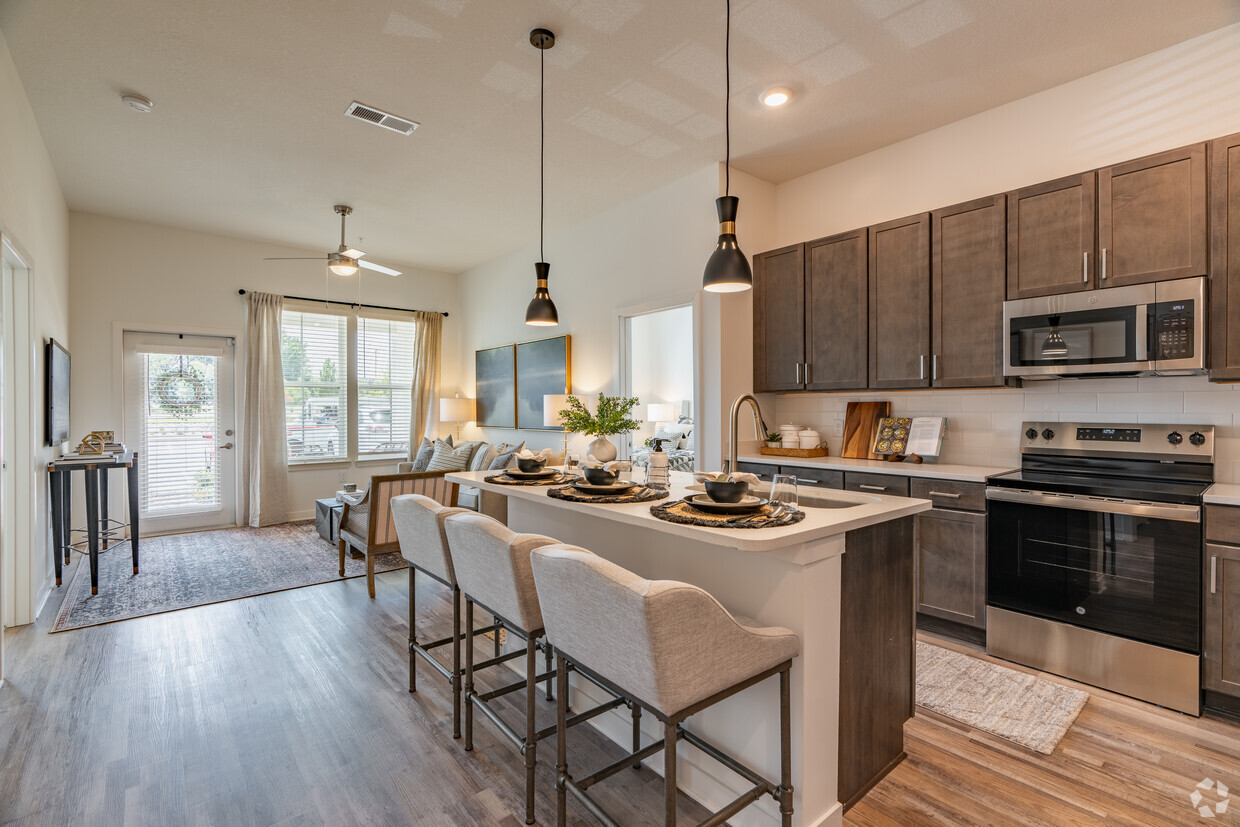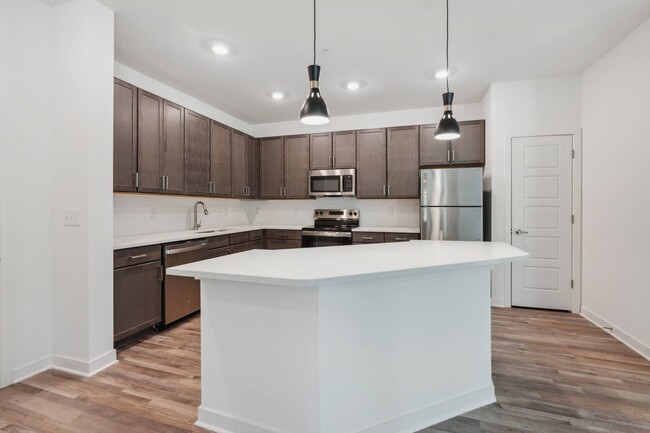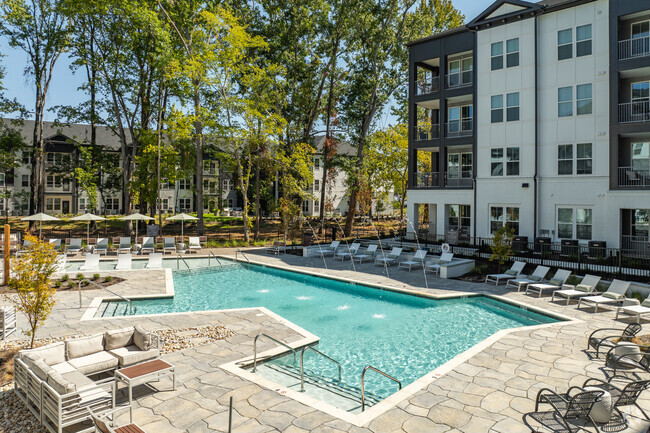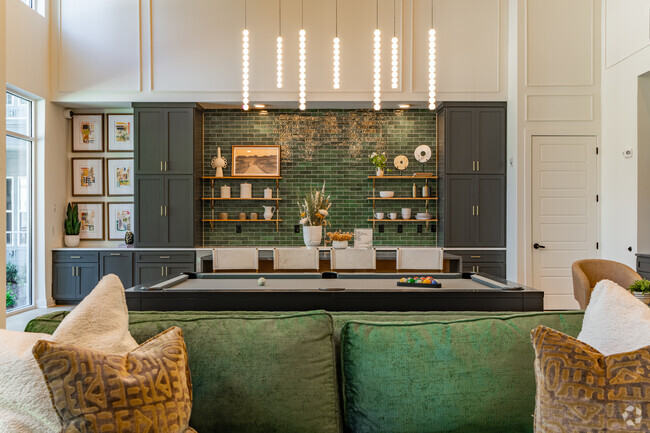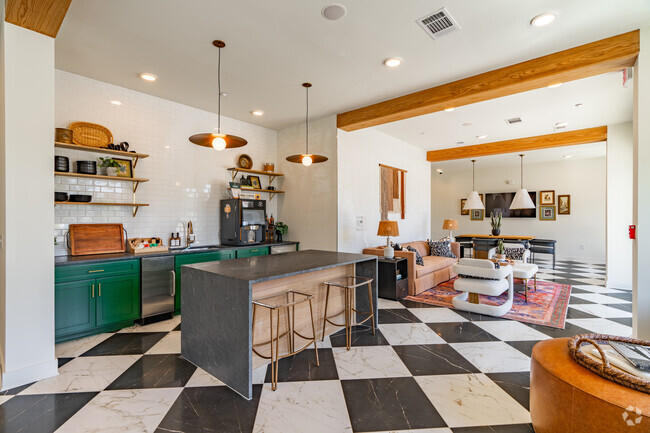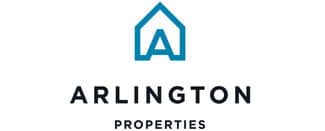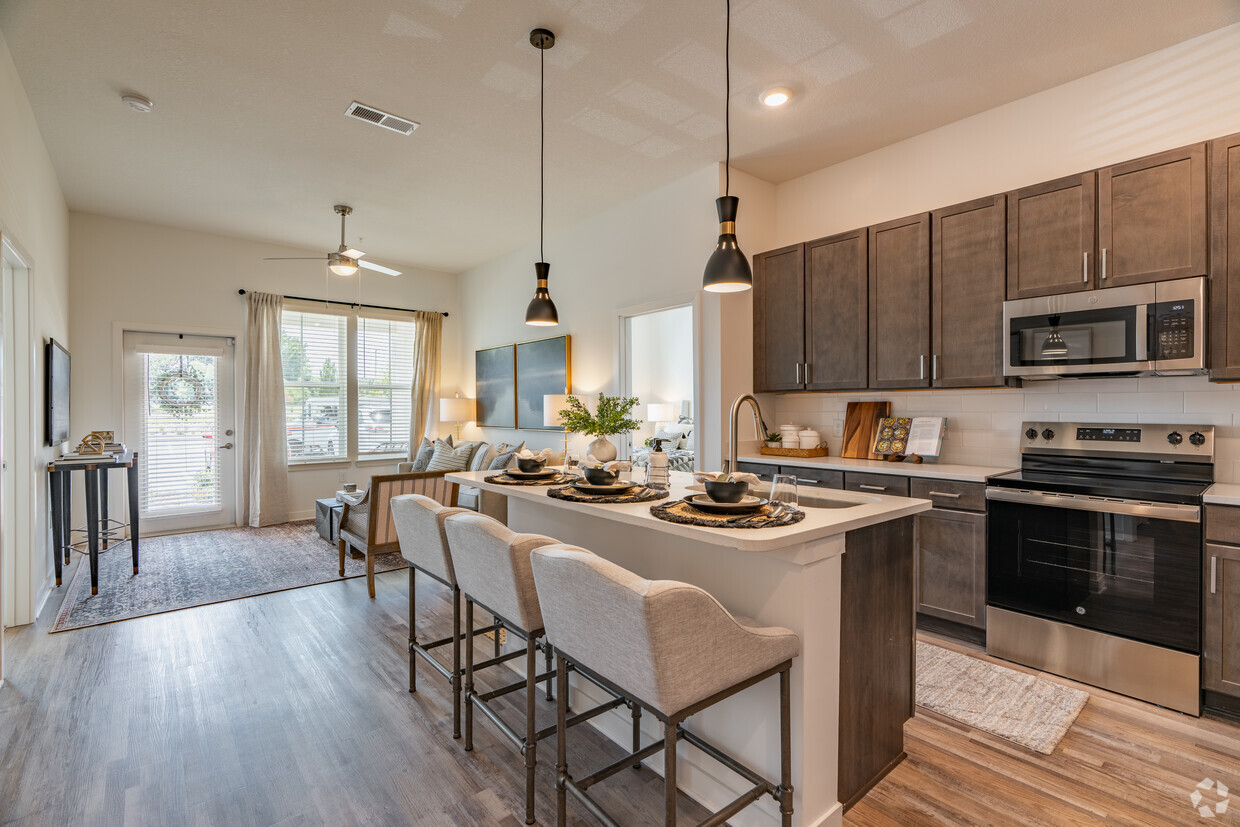-
Monthly Rent
$1,534 - $3,287
-
Bedrooms
1 - 3 bd
-
Bathrooms
1 - 2 ba
-
Square Feet
725 - 1,422 sq ft
Highlights
- Pet Washing Station
- High Ceilings
- Pool
- Walk-In Closets
- Spa
- Office
- Controlled Access
- Fireplace
- Island Kitchen
Pricing & Floor Plans
-
Unit 05-205price $1,534square feet 725availibility Now
-
Unit 05-304price $1,534square feet 725availibility Now
-
Unit 05-105price $1,564square feet 725availibility Mar 14
-
Unit 07-205price $1,592square feet 862availibility Now
-
Unit 06-105Gprice $1,872square feet 862availibility Now
-
Unit 07-105Gprice $1,872square feet 862availibility Mar 12
-
Unit 05-306price $1,598square feet 823availibility Now
-
Unit 01-216price $1,586square feet 744availibility Feb 21
-
Unit 01-220price $1,586square feet 744availibility Mar 20
-
Unit 04-101price $1,961square feet 1,061availibility Now
-
Unit 04-109price $1,961square feet 1,061availibility Now
-
Unit 03-115price $1,961square feet 1,061availibility Now
-
Unit 03-101price $2,008square feet 1,061availibility Now
-
Unit 04-117price $2,008square feet 1,061availibility Now
-
Unit 07-201price $2,074square feet 1,188availibility Now
-
Unit 07-107price $2,104square feet 1,188availibility Now
-
Unit 07-301price $2,074square feet 1,188availibility Jan 29
-
Unit 05-201price $2,107square feet 1,106availibility Now
-
Unit 02-310price $2,061square feet 1,164availibility Mar 13
-
Unit 01-425price $2,091square feet 1,164availibility Mar 18
-
Unit 01-201price $2,498square feet 1,422availibility Now
-
Unit 02-301price $2,486square feet 1,422availibility Jan 29
-
Unit 02-302price $2,034square feet 1,422availibility Mar 19
-
Unit 04-313price $1,909square feet 1,422availibility Mar 25
-
Unit 05-205price $1,534square feet 725availibility Now
-
Unit 05-304price $1,534square feet 725availibility Now
-
Unit 05-105price $1,564square feet 725availibility Mar 14
-
Unit 07-205price $1,592square feet 862availibility Now
-
Unit 06-105Gprice $1,872square feet 862availibility Now
-
Unit 07-105Gprice $1,872square feet 862availibility Mar 12
-
Unit 05-306price $1,598square feet 823availibility Now
-
Unit 01-216price $1,586square feet 744availibility Feb 21
-
Unit 01-220price $1,586square feet 744availibility Mar 20
-
Unit 04-101price $1,961square feet 1,061availibility Now
-
Unit 04-109price $1,961square feet 1,061availibility Now
-
Unit 03-115price $1,961square feet 1,061availibility Now
-
Unit 03-101price $2,008square feet 1,061availibility Now
-
Unit 04-117price $2,008square feet 1,061availibility Now
-
Unit 07-201price $2,074square feet 1,188availibility Now
-
Unit 07-107price $2,104square feet 1,188availibility Now
-
Unit 07-301price $2,074square feet 1,188availibility Jan 29
-
Unit 05-201price $2,107square feet 1,106availibility Now
-
Unit 02-310price $2,061square feet 1,164availibility Mar 13
-
Unit 01-425price $2,091square feet 1,164availibility Mar 18
-
Unit 01-201price $2,498square feet 1,422availibility Now
-
Unit 02-301price $2,486square feet 1,422availibility Jan 29
-
Unit 02-302price $2,034square feet 1,422availibility Mar 19
-
Unit 04-313price $1,909square feet 1,422availibility Mar 25
Fees and Policies
The fees below are based on community-supplied data and may exclude additional fees and utilities.
-
Dogs
-
Dog FeeCharged per pet.$450
-
Dog RentCharged per pet.$25 / mo
Restrictions:NoneRead More Read LessComments -
-
Cats
-
Cat FeeCharged per pet.$450
-
Cat RentCharged per pet.$25 / mo
Restrictions:Comments -
-
Other
Property Fee Disclaimer: Based on community-supplied data and independent market research. Subject to change without notice. May exclude fees for mandatory or optional services and usage-based utilities.
Details
Property Information
-
Built in 2023
-
269 units/3 stories
Matterport 3D Tours
Select a unit to view pricing & availability
About Tapestry Forest Creek
Welcome home to Tapestry Forest Creek, conveniently located in Collierville, Tennessee. Offering a variety of 1-, 2-, and 3-bedroom floorplans, Tapestry Forest Creek features apartment homes with dynamic interiors, including state-of-the-art Energy Star appliances in a smoke-free community. Modern textures and design are punctuated in the chef-inspired kitchens, including stainless steel appliances, custom kitchen cabinetry, beautiful quartz countertops, and a trendy subway tile backsplash. Indulgent comforts and finishes continue throughout the residences, featuring abundant closet spaces, wood-designed plank flooring, double-sink vanities, and soaker garden-style bathtubs paired with lavish stand-alone showers. Stay productive and take care of business with shared workspaces, micro offices, and a mailroom with package-receiving system. Go ahead and cancel your gym membership! Our upscale, club-quality fitness center features cardio equipment, a yoga & spin studio, and much more. Relax at the resort-style saltwater pool, or join friends at the outdoor kitchen, or one of several grilling areas throughout the community. And, of course, Tapestry Forest Creek loves your furry friends! From our Bark Park and Pet Spa to the beautiful greenspaces, your pet will be living its best life! Our friendly and professional team is waiting to help you pick your perfect home. Contact us today!
Tapestry Forest Creek is an apartment community located in Shelby County and the 38017 ZIP Code. This area is served by the Shelby County Schools attendance zone.
Unique Features
- Greenspaces and Courtyards with Lush Landscaping
- In-Home Washer & Dryer
- 42-Inch Custom Cabinetry
- Car Care Center
- High Speed Internet Connectivity
- Poolside Pavilion with Fireplace
- Premium Coffee & Tea Bar
- Saltwater Pool with Sun Shelf & Water Feature
- Single, Deep Undermount Kitchen Sink
- Ceiling Fan in Living Area
- Curved Shower Rods
- Mailroom with Package System
- 2-Inch Blinds
- Gooseneck Kitchen Faucet with Pulldown Sprayer
- Leash-Free Bark Park
- Eat-In Island Kitchens with Pendant Lighting
- Luxury Vinyl Plank Flooring
- One, Two, & Three Bedroom Apartment Homes
- Subway Tile Kitchen Backsplash
- Wi-Fi at the Resident Clubhouse & Pool Area
- 24-Hr Emergency Maintenance
- Private Storage Closets Available
- Professionally Managed by Arlington Properties
- Resident Social Lounge with Billiards
- Soaker Tub with Tile Surround*
- Stand-Alone Shower with Glass Door*
- * Available in Select Apartment Homes
- Business Lounge
- Covered Dining Terrace with TV
- Grilling & Dining Terraces Throughout Community
- Linen Cabinets
- Oversized Closets
- Quartz Countertops in Kitchens & Baths
- Stainless Steel Appliance Package
- EV Charging Stations
- Online Customer Service with Rent Pay Options
- Private Micro Offices
- Private Patio/Balcony*
- Valet Trash Service
- Vanities with Double Sinks*
Community Amenities
Pool
Fitness Center
Elevator
Clubhouse
Controlled Access
Business Center
Grill
Conference Rooms
Property Services
- Package Service
- Controlled Access
- Maintenance on site
- Trash Pickup - Door to Door
- Renters Insurance Program
- Online Services
- Pet Washing Station
- EV Charging
- Car Wash Area
Shared Community
- Elevator
- Business Center
- Clubhouse
- Lounge
- Breakfast/Coffee Concierge
- Storage Space
- Conference Rooms
Fitness & Recreation
- Fitness Center
- Spa
- Pool
Outdoor Features
- Courtyard
- Grill
- Dog Park
Apartment Features
Washer/Dryer
Air Conditioning
Dishwasher
High Speed Internet Access
Walk-In Closets
Island Kitchen
Microwave
Refrigerator
Indoor Features
- High Speed Internet Access
- Wi-Fi
- Washer/Dryer
- Air Conditioning
- Heating
- Ceiling Fans
- Smoke Free
- Double Vanities
- Fireplace
Kitchen Features & Appliances
- Dishwasher
- Disposal
- Ice Maker
- Stainless Steel Appliances
- Pantry
- Island Kitchen
- Kitchen
- Microwave
- Oven
- Range
- Refrigerator
- Freezer
- Quartz Countertops
Model Details
- Carpet
- Vinyl Flooring
- High Ceilings
- Office
- Walk-In Closets
- Linen Closet
- Window Coverings
- Balcony
- Patio
- Package Service
- Controlled Access
- Maintenance on site
- Trash Pickup - Door to Door
- Renters Insurance Program
- Online Services
- Pet Washing Station
- EV Charging
- Car Wash Area
- Elevator
- Business Center
- Clubhouse
- Lounge
- Breakfast/Coffee Concierge
- Storage Space
- Conference Rooms
- Courtyard
- Grill
- Dog Park
- Fitness Center
- Spa
- Pool
- Greenspaces and Courtyards with Lush Landscaping
- In-Home Washer & Dryer
- 42-Inch Custom Cabinetry
- Car Care Center
- High Speed Internet Connectivity
- Poolside Pavilion with Fireplace
- Premium Coffee & Tea Bar
- Saltwater Pool with Sun Shelf & Water Feature
- Single, Deep Undermount Kitchen Sink
- Ceiling Fan in Living Area
- Curved Shower Rods
- Mailroom with Package System
- 2-Inch Blinds
- Gooseneck Kitchen Faucet with Pulldown Sprayer
- Leash-Free Bark Park
- Eat-In Island Kitchens with Pendant Lighting
- Luxury Vinyl Plank Flooring
- One, Two, & Three Bedroom Apartment Homes
- Subway Tile Kitchen Backsplash
- Wi-Fi at the Resident Clubhouse & Pool Area
- 24-Hr Emergency Maintenance
- Private Storage Closets Available
- Professionally Managed by Arlington Properties
- Resident Social Lounge with Billiards
- Soaker Tub with Tile Surround*
- Stand-Alone Shower with Glass Door*
- * Available in Select Apartment Homes
- Business Lounge
- Covered Dining Terrace with TV
- Grilling & Dining Terraces Throughout Community
- Linen Cabinets
- Oversized Closets
- Quartz Countertops in Kitchens & Baths
- Stainless Steel Appliance Package
- EV Charging Stations
- Online Customer Service with Rent Pay Options
- Private Micro Offices
- Private Patio/Balcony*
- Valet Trash Service
- Vanities with Double Sinks*
- High Speed Internet Access
- Wi-Fi
- Washer/Dryer
- Air Conditioning
- Heating
- Ceiling Fans
- Smoke Free
- Double Vanities
- Fireplace
- Dishwasher
- Disposal
- Ice Maker
- Stainless Steel Appliances
- Pantry
- Island Kitchen
- Kitchen
- Microwave
- Oven
- Range
- Refrigerator
- Freezer
- Quartz Countertops
- Carpet
- Vinyl Flooring
- High Ceilings
- Office
- Walk-In Closets
- Linen Closet
- Window Coverings
- Balcony
- Patio
| Monday | 8:30am - 5:30pm |
|---|---|
| Tuesday | 8:30am - 5:30pm |
| Wednesday | 8:30am - 5:30pm |
| Thursday | 8:30am - 5:30pm |
| Friday | 8:30am - 5:30pm |
| Saturday | 10am - 5pm |
| Sunday | Closed |
Welcome to Collierville, a Memphis suburb known for its historic downtown and community spirit. The town square, recognized by Parade Magazine for its exceptional design, features a central gazebo where residents gather for community events. Housing includes both single-family homes and apartment communities, with current rental rates averaging $1,537 for one-bedroom units and $1,828 for two bedrooms. The rental market remains steady, with one-bedroom rates showing a 5.3% increase over the past year.
The town encompasses 30 square miles of parks and green spaces, complemented by retail destinations like Carriage Crossing. Founded in 1836 by Jesse R. Collier, Collierville's history includes its role as a Civil War battle site. Today, the town balances its historic character with contemporary amenities. Community events bring residents together throughout the year, including the Fair on the Square and Symphony in the Rose Garden concert series.
Learn more about living in ColliervilleCompare neighborhood and city base rent averages by bedroom.
| Southeast Memphis | Collierville, TN | |
|---|---|---|
| Studio | $849 | $1,436 |
| 1 Bedroom | $894 | $1,447 |
| 2 Bedrooms | $1,005 | $1,700 |
| 3 Bedrooms | $1,292 | $2,279 |
| Colleges & Universities | Distance | ||
|---|---|---|---|
| Colleges & Universities | Distance | ||
| Drive: | 3 min | 1.2 mi | |
| Drive: | 18 min | 11.9 mi | |
| Drive: | 23 min | 14.6 mi | |
| Drive: | 24 min | 15.9 mi |
 The GreatSchools Rating helps parents compare schools within a state based on a variety of school quality indicators and provides a helpful picture of how effectively each school serves all of its students. Ratings are on a scale of 1 (below average) to 10 (above average) and can include test scores, college readiness, academic progress, advanced courses, equity, discipline and attendance data. We also advise parents to visit schools, consider other information on school performance and programs, and consider family needs as part of the school selection process.
The GreatSchools Rating helps parents compare schools within a state based on a variety of school quality indicators and provides a helpful picture of how effectively each school serves all of its students. Ratings are on a scale of 1 (below average) to 10 (above average) and can include test scores, college readiness, academic progress, advanced courses, equity, discipline and attendance data. We also advise parents to visit schools, consider other information on school performance and programs, and consider family needs as part of the school selection process.
View GreatSchools Rating Methodology
Data provided by GreatSchools.org © 2026. All rights reserved.
Tapestry Forest Creek Photos
-
Tapestry Forest Creek
-
Sweetwater 2BR, 2BA - 1100SF
-
-
Saltwater Pool
-
Social Lounge
-
Coffee Shop
-
Grilling Station
-
-
Roan 2BR, 2BA - 1100SF - Living Room
Models
-
1 Bedroom
-
1 Bedroom
-
1 Bedroom
-
1 Bedroom
-
1 Bedroom
-
1 Bedroom
Nearby Apartments
Within 50 Miles of Tapestry Forest Creek
Tapestry Forest Creek has units with in‑unit washers and dryers, making laundry day simple for residents.
Utilities are not included in rent. Residents should plan to set up and pay for all services separately.
Parking is available at Tapestry Forest Creek. Contact this property for details.
Tapestry Forest Creek has one to three-bedrooms with rent ranges from $1,534/mo. to $3,287/mo.
Yes, Tapestry Forest Creek welcomes pets. Breed restrictions, weight limits, and additional fees may apply. View this property's pet policy.
A good rule of thumb is to spend no more than 30% of your gross income on rent. Based on the lowest available rent of $1,534 for a one-bedroom, you would need to earn about $55,000 per year to qualify. Want to double-check your budget? Try our Rent Affordability Calculator to see how much rent fits your income and lifestyle.
Tapestry Forest Creek is offering Specials for eligible applicants, with rental rates starting at $1,534.
Yes! Tapestry Forest Creek offers 3 Matterport 3D Tours. Explore different floor plans and see unit level details, all without leaving home.
What Are Walk Score®, Transit Score®, and Bike Score® Ratings?
Walk Score® measures the walkability of any address. Transit Score® measures access to public transit. Bike Score® measures the bikeability of any address.
What is a Sound Score Rating?
A Sound Score Rating aggregates noise caused by vehicle traffic, airplane traffic and local sources
