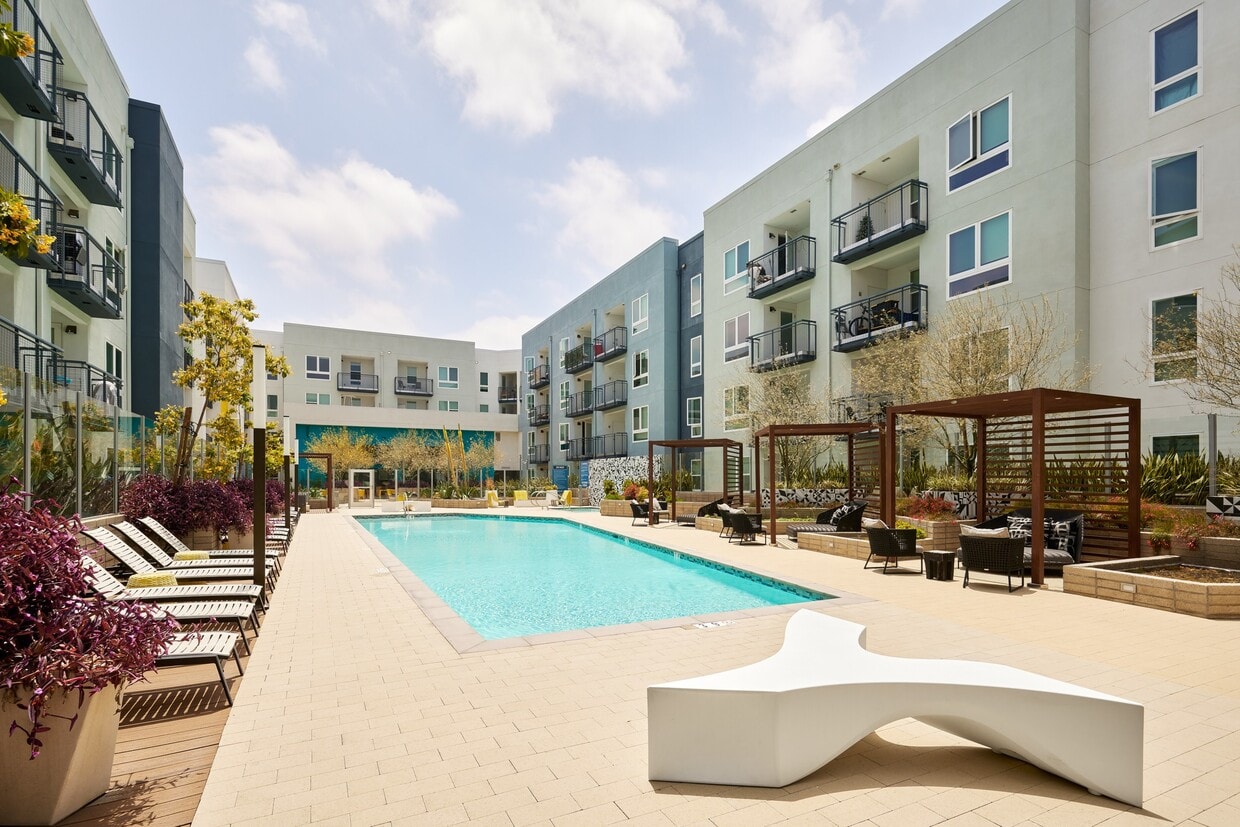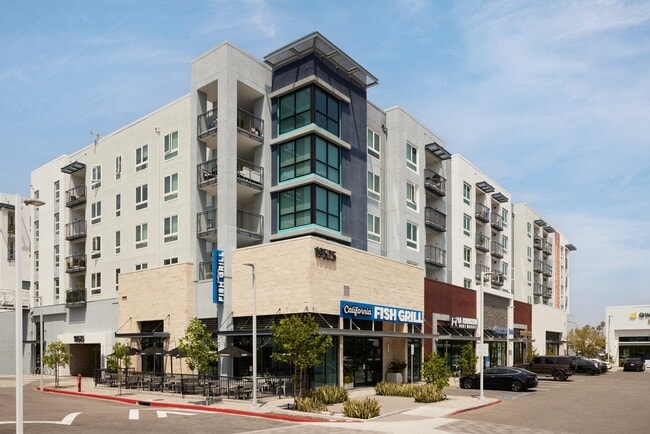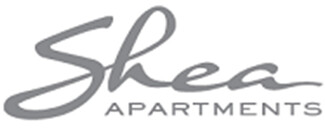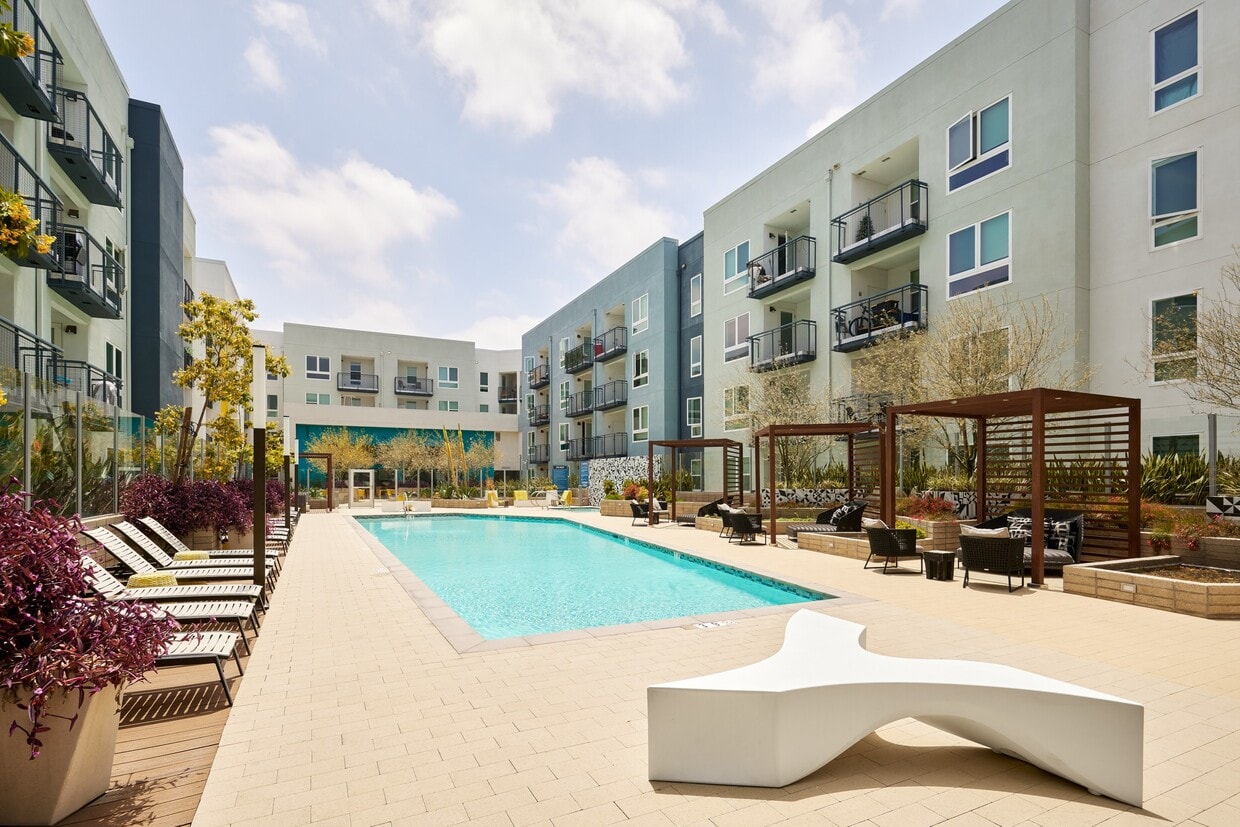-
Monthly Rent
$2,303 - $7,192
-
Bedrooms
Studio - 3 bd
-
Bathrooms
1 - 3 ba
-
Square Feet
564 - 1,949 sq ft
Highlights
- Cabana
- Pet Washing Station
- Pool
- Walk-In Closets
- Deck
- Planned Social Activities
- Spa
- Office
- On-Site Retail
Pricing & Floor Plans
-
Unit 25-514price Call for Rentsquare feet 564availibility Feb 24
-
Unit 25-621price $2,779square feet 729availibility Now
-
Unit 25-457price $2,616square feet 689availibility Feb 21
-
Unit 25-438price $2,708square feet 756availibility Now
-
Unit 35-328price $2,720square feet 748availibility Now
-
Unit 35-343price $2,768square feet 748availibility Now
-
Unit 35-323price $2,926square feet 796availibility Feb 23
-
Unit 25-337price $2,971square feet 802availibility Feb 26
-
Unit 35-518price $2,936square feet 809availibility Mar 10
-
Unit 25-501price $3,296square feet 1,057availibility Now
-
Unit 25-601price $3,356square feet 1,057availibility Now
-
Unit 35-301price $3,529square feet 1,151availibility Now
-
Unit 25-510price $3,428square feet 1,143availibility Now
-
Unit 25-416price $3,505square feet 1,113availibility Now
-
Unit 35-542price $3,600square feet 1,149availibility Now
-
Unit 25-110price $4,704square feet 1,566availibility Now
-
Unit 25-108price $4,720square feet 1,552availibility Now
-
Unit 35-107price $5,036square feet 1,737availibility Now
-
Unit 35-106price $5,207square feet 1,949availibility Now
-
Unit 25-362price $4,442square feet 1,323availibility Mar 7
-
Unit 25-514price Call for Rentsquare feet 564availibility Feb 24
-
Unit 25-621price $2,779square feet 729availibility Now
-
Unit 25-457price $2,616square feet 689availibility Feb 21
-
Unit 25-438price $2,708square feet 756availibility Now
-
Unit 35-328price $2,720square feet 748availibility Now
-
Unit 35-343price $2,768square feet 748availibility Now
-
Unit 35-323price $2,926square feet 796availibility Feb 23
-
Unit 25-337price $2,971square feet 802availibility Feb 26
-
Unit 35-518price $2,936square feet 809availibility Mar 10
-
Unit 25-501price $3,296square feet 1,057availibility Now
-
Unit 25-601price $3,356square feet 1,057availibility Now
-
Unit 35-301price $3,529square feet 1,151availibility Now
-
Unit 25-510price $3,428square feet 1,143availibility Now
-
Unit 25-416price $3,505square feet 1,113availibility Now
-
Unit 35-542price $3,600square feet 1,149availibility Now
-
Unit 25-110price $4,704square feet 1,566availibility Now
-
Unit 25-108price $4,720square feet 1,552availibility Now
-
Unit 35-107price $5,036square feet 1,737availibility Now
-
Unit 35-106price $5,207square feet 1,949availibility Now
-
Unit 25-362price $4,442square feet 1,323availibility Mar 7
Fees and Policies
The fees listed below are community-provided and may exclude utilities or add-ons. All payments are made directly to the property and are non-refundable unless otherwise specified.
-
One-Time Basics
-
Due at Application
-
Application Fee Per ApplicantCharged per applicant.$40
-
-
Due at Application
-
Dogs
-
Dog RentCharged per pet.$50 / mo
Restrictions:Dogs are restricted by breed.Read More Read LessComments -
-
Cats
-
Cat RentCharged per pet.$25 / mo
Restrictions:Comments -
-
Other
Property Fee Disclaimer: Based on community-supplied data and independent market research. Subject to change without notice. May exclude fees for mandatory or optional services and usage-based utilities.
Details
Lease Options
-
12 - 15 Month Leases
Property Information
-
Built in 2019
-
431 units/5 stories
Matterport 3D Tours
Select a unit to view pricing & availability
About Symmetry
The urban chic apartments and townhomes at Symmetry offer a stunning urban retreat complemented by tailored services and a professional team. Symmetrys location is a haven for foodies, with restaurants onsite, the Northridge Fashion Center next door, and Portos Bakery across the street. Curated amenities create a downtown urban vibe and include co-working spaces, a fully-equipped fitness center and a sky deck. Conveniently near CSU Northridge, Metrolink and the 101 and 405 freeways, Symmetry is one of L.A.s best kept secrets.
Symmetry is an apartment community located in Los Angeles County and the 91324 ZIP Code. This area is served by the Los Angeles Unified attendance zone.
Unique Features
- Bike storage and repair facilities
- Stainless steel appliances and gas range stovetop
- Co-working space with private conference room
- Garage parking
- Package locker system with 24/7 pick-up
- Sky deck for outdoor entertaining
- Yoga and spin studio
- Front loading washer/dryer
- Indoor-outdoor lounge with chef-inspired kitchen
- Pet-friendly with dog park and pet spa
- Three-bedroom townhomes available
- Additional hang-out deck with BBQ's and fire pits
- EV charging stations subject to availability
- Studio, one-, two- and three-bedroom apartments
- Wi-Fi in amenity areas
- Air Conditioner
- Kitchen islands with pendant lighting
- Patio/Balcony
- Quartz countertops and tile backsplash
- Outdoor courtyards with seating areas
- Planned resident events
- Roman bathtubs and walk-in closets
- Smoke-free community
- Two modern interior finish packages
Community Amenities
Pool
Fitness Center
Clubhouse
Business Center
Grill
Community-Wide WiFi
Conference Rooms
Bicycle Storage
Property Services
- Community-Wide WiFi
- Wi-Fi
- Maintenance on site
- Property Manager on Site
- On-Site Retail
- Planned Social Activities
- Pet Washing Station
- EV Charging
Shared Community
- Business Center
- Clubhouse
- Lounge
- Conference Rooms
Fitness & Recreation
- Fitness Center
- Spa
- Pool
- Bicycle Storage
- Gameroom
Outdoor Features
- Sundeck
- Cabana
- Courtyard
- Grill
- Picnic Area
Apartment Features
Washer/Dryer
Air Conditioning
Walk-In Closets
Island Kitchen
- Wi-Fi
- Washer/Dryer
- Air Conditioning
- Smoke Free
- Granite Countertops
- Stainless Steel Appliances
- Pantry
- Island Kitchen
- Kitchen
- Quartz Countertops
- Office
- Workshop
- Walk-In Closets
- Balcony
- Patio
- Deck
Welcome to Northridge, a well-established neighborhood in the San Fernando Valley region of Los Angeles. Home to California State University, Northridge (CSUN), this community offers rental options from apartment communities to single-family homes, with current average rents spanning from $1,599 for studios to $3,742 for four-bedroom units. Tree-lined streets surround the expansive university campus, which enriches the area with attractions like the Donald E. Bianchi Planetarium and the CSUN Botanic Garden. The Northridge Fashion Center serves as a central retail destination, while the areas around Reseda Boulevard and Nordhoff Street provide easy access to local shops and restaurants.
Residents enjoy outdoor recreation at Dearborn Park and the Northridge Recreation Center, complete with tennis courts, swimming pools, and sports facilities. Originally known as "Zelzah," named after a biblical oasis, the area evolved from agricultural land into a residential community.
Learn more about living in Northridge- Community-Wide WiFi
- Wi-Fi
- Maintenance on site
- Property Manager on Site
- On-Site Retail
- Planned Social Activities
- Pet Washing Station
- EV Charging
- Business Center
- Clubhouse
- Lounge
- Conference Rooms
- Sundeck
- Cabana
- Courtyard
- Grill
- Picnic Area
- Fitness Center
- Spa
- Pool
- Bicycle Storage
- Gameroom
- Bike storage and repair facilities
- Stainless steel appliances and gas range stovetop
- Co-working space with private conference room
- Garage parking
- Package locker system with 24/7 pick-up
- Sky deck for outdoor entertaining
- Yoga and spin studio
- Front loading washer/dryer
- Indoor-outdoor lounge with chef-inspired kitchen
- Pet-friendly with dog park and pet spa
- Three-bedroom townhomes available
- Additional hang-out deck with BBQ's and fire pits
- EV charging stations subject to availability
- Studio, one-, two- and three-bedroom apartments
- Wi-Fi in amenity areas
- Air Conditioner
- Kitchen islands with pendant lighting
- Patio/Balcony
- Quartz countertops and tile backsplash
- Outdoor courtyards with seating areas
- Planned resident events
- Roman bathtubs and walk-in closets
- Smoke-free community
- Two modern interior finish packages
- Wi-Fi
- Washer/Dryer
- Air Conditioning
- Smoke Free
- Granite Countertops
- Stainless Steel Appliances
- Pantry
- Island Kitchen
- Kitchen
- Quartz Countertops
- Office
- Workshop
- Walk-In Closets
- Balcony
- Patio
- Deck
| Monday | 10am - 6pm |
|---|---|
| Tuesday | 10am - 6pm |
| Wednesday | 10am - 6pm |
| Thursday | 10am - 6pm |
| Friday | 10am - 6pm |
| Saturday | 9am - 6pm |
| Sunday | 11am - 5pm |
| Colleges & Universities | Distance | ||
|---|---|---|---|
| Colleges & Universities | Distance | ||
| Drive: | 7 min | 2.9 mi | |
| Drive: | 11 min | 4.8 mi | |
| Drive: | 23 min | 12.3 mi | |
| Drive: | 21 min | 12.4 mi |
 The GreatSchools Rating helps parents compare schools within a state based on a variety of school quality indicators and provides a helpful picture of how effectively each school serves all of its students. Ratings are on a scale of 1 (below average) to 10 (above average) and can include test scores, college readiness, academic progress, advanced courses, equity, discipline and attendance data. We also advise parents to visit schools, consider other information on school performance and programs, and consider family needs as part of the school selection process.
The GreatSchools Rating helps parents compare schools within a state based on a variety of school quality indicators and provides a helpful picture of how effectively each school serves all of its students. Ratings are on a scale of 1 (below average) to 10 (above average) and can include test scores, college readiness, academic progress, advanced courses, equity, discipline and attendance data. We also advise parents to visit schools, consider other information on school performance and programs, and consider family needs as part of the school selection process.
View GreatSchools Rating Methodology
Data provided by GreatSchools.org © 2026. All rights reserved.
Symmetry Photos
-
Symmetry
-
1A
-
-
-
-
-
-
-
Models
-
Studio
-
1 Bedroom
-
1 Bedroom
-
1 Bedroom
-
2 Bedrooms
-
2 Bedrooms
Nearby Apartments
Within 50 Miles of Symmetry
-
88 at Alhambra Place
88 S Garfield Ave
Alhambra, CA 91801
$3,064 - $8,678
1-3 Br 26.7 mi
-
Acadia
5155 Katella Ave
Cypress, CA 90720
$3,325 - $7,610
1-3 Br 42.1 mi
-
Woodbridge
50 Eastshore
Irvine, CA 92604
$2,439 - $14,165
1-3 Br 58.9 mi
-
Reata Oakbrook Village
24391 Avenida de la Carlota
Laguna Hills, CA 92653
$2,743 - $8,066
1-2 Br 65.6 mi
-
Vantis
90 Vantis Dr
Aliso Viejo, CA 92656
$2,756 - $9,187
1-2 Br 65.7 mi
-
City Lights at Town Center
5000-7432 City Lights Dr
Aliso Viejo, CA 92656
$2,503 - $8,000
1-3 Br 66.2 mi
Symmetry has units with in‑unit washers and dryers, making laundry day simple for residents.
Utilities are not included in rent. Residents should plan to set up and pay for all services separately.
Parking is available at Symmetry. Contact this property for details.
Symmetry has studios to three-bedrooms with rent ranges from $2,303/mo. to $7,192/mo.
Yes, Symmetry welcomes pets. Breed restrictions, weight limits, and additional fees may apply. View this property's pet policy.
A good rule of thumb is to spend no more than 30% of your gross income on rent. Based on the lowest available rent of $2,303 for a studio, you would need to earn about $92,120 per year to qualify. Want to double-check your budget? Calculate how much rent you can afford with our Rent Affordability Calculator.
Symmetry is offering 1 Month Free for eligible applicants, with rental rates starting at $2,303.
Yes! Symmetry offers 8 Matterport 3D Tours. Explore different floor plans and see unit level details, all without leaving home.
What Are Walk Score®, Transit Score®, and Bike Score® Ratings?
Walk Score® measures the walkability of any address. Transit Score® measures access to public transit. Bike Score® measures the bikeability of any address.
What is a Sound Score Rating?
A Sound Score Rating aggregates noise caused by vehicle traffic, airplane traffic and local sources










