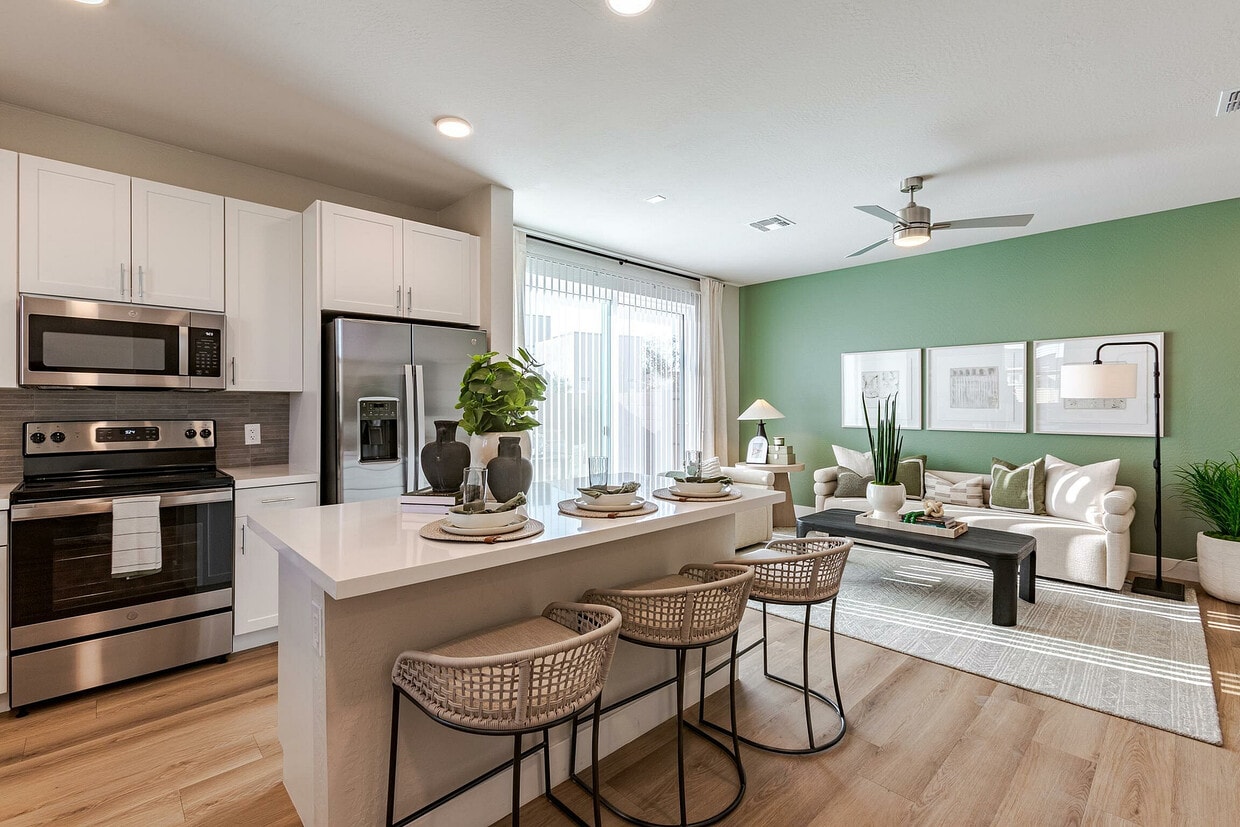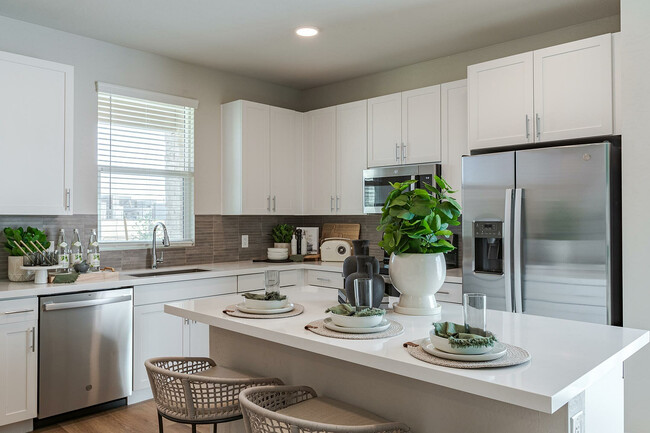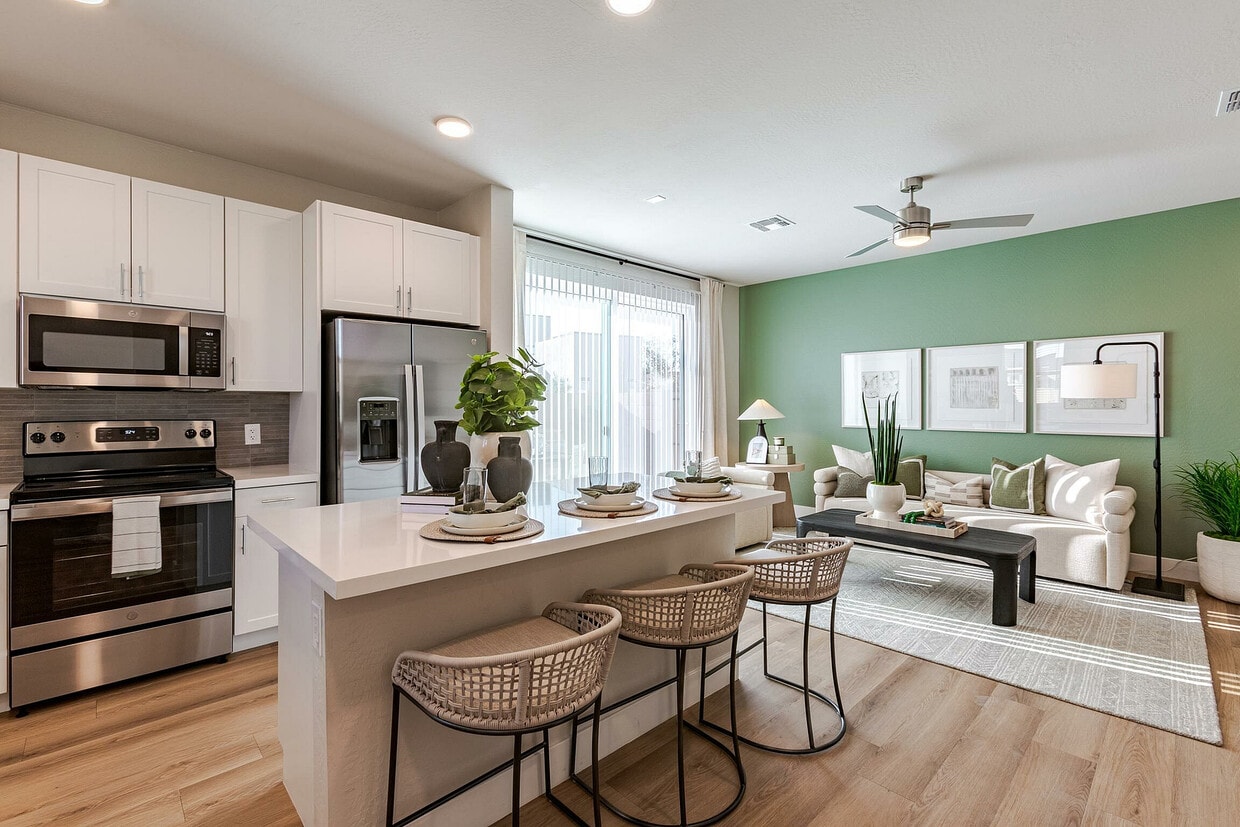Summerwell Peoria Place
7951 W Whitney Dr,
Peoria,
AZ
85345
-
Monthly Rent
$2,027 - $2,747
-
Bedrooms
2 - 4 bd
-
Bathrooms
2 - 2.5 ba
-
Square Feet
1,078 - 1,744 sq ft
Highlights
- New Construction
- Walk-In Closets
- Putting Greens
- Walking/Biking Trails
Pricing & Floor Plans
-
Unit 1066price $2,027square feet 1,078availibility Now
-
Unit 1067price $2,027square feet 1,078availibility Now
-
Unit 1078price $2,027square feet 1,078availibility Now
-
Unit 1218price $2,398square feet 1,261availibility Now
-
Unit 1252price $2,403square feet 1,261availibility Now
-
Unit 1023price $2,428square feet 1,261availibility Now
-
Unit 1239price $2,452square feet 1,352availibility Now
-
Unit 1212price $2,482square feet 1,352availibility Now
-
Unit 1003price $2,482square feet 1,352availibility Now
-
Unit 1225price $2,479square feet 1,484availibility Now
-
Unit 1002price $2,519square feet 1,484availibility Now
-
Unit 1016price $2,519square feet 1,484availibility Now
-
Unit 1250price $2,584square feet 1,408availibility Now
-
Unit 1111price $2,604square feet 1,408availibility Now
-
Unit 1064price $2,604square feet 1,408availibility Now
-
Unit 1243price $2,627square feet 1,744availibility Now
-
Unit 1027price $2,727square feet 1,744availibility Now
-
Unit 1065price $2,747square feet 1,744availibility Now
-
Unit 1066price $2,027square feet 1,078availibility Now
-
Unit 1067price $2,027square feet 1,078availibility Now
-
Unit 1078price $2,027square feet 1,078availibility Now
-
Unit 1218price $2,398square feet 1,261availibility Now
-
Unit 1252price $2,403square feet 1,261availibility Now
-
Unit 1023price $2,428square feet 1,261availibility Now
-
Unit 1239price $2,452square feet 1,352availibility Now
-
Unit 1212price $2,482square feet 1,352availibility Now
-
Unit 1003price $2,482square feet 1,352availibility Now
-
Unit 1225price $2,479square feet 1,484availibility Now
-
Unit 1002price $2,519square feet 1,484availibility Now
-
Unit 1016price $2,519square feet 1,484availibility Now
-
Unit 1250price $2,584square feet 1,408availibility Now
-
Unit 1111price $2,604square feet 1,408availibility Now
-
Unit 1064price $2,604square feet 1,408availibility Now
-
Unit 1243price $2,627square feet 1,744availibility Now
-
Unit 1027price $2,727square feet 1,744availibility Now
-
Unit 1065price $2,747square feet 1,744availibility Now
Fees and Policies
The fees below are based on community-supplied data and may exclude additional fees and utilities. Use the Cost Calculator to add these fees to the base price.
-
Utilities & Essentials
-
Utility - Billing Administrative FeeCharged per unit.$5.95 / mo
-
Renters Liability Insurance - Third PartyAmount for renters liability insurance obtained through resident's provider of choice. Charged per leaseholder. Payable to 3rd PartyVaries / moDisclaimer: Price varies based on selections with third party providerRead More Read Less
-
Utility - ElectricAmount for provision and consumption of electricity. Charged per unit.Varies / mo
-
Utility - Water/SewerAmount for provision and/or consumption of water and sewer services Charged per unit.Varies / mo
-
-
Dogs
Max of 3, 100 lbs. Weight Limit
-
Cats
Max of 3, 100 lbs. Weight Limit
-
Pet Fees
-
Pet RentMonthly amount for authorized pet. Charged per pet/animal.$35 / mo
-
Non-Refundable Pet FeesCharged per pet.$200
-
-
High Speed Internet AccessCharged per unit.$0 / mo
-
Renters Liability/Content - Property ProgramAmount to participate in the property Renters Liability Program. Charged per unit.$21.25 / mo
-
Application FeesCharged per unit.$35
-
HOA FeesCharged per unit.$0 / mo
-
Lease Cancellation / TerminationCharged per unit.$0
-
NSF FeesCharged per unit.$50
-
Transfer FeesCharged per unit.$500
Property Fee Disclaimer: Total Monthly Leasing Price includes base rent, all monthly mandatory and any user-selected optional fees. Excludes variable, usage-based, and required charges due at or prior to move-in or at move-out. Security Deposit may change based on screening results, but total will not exceed legal maximums. Some items may be taxed under applicable law. Some fees may not apply to rental homes subject to an affordable program. All fees are subject to application and/or lease terms. Prices and availability subject to change. Resident is responsible for damages beyond ordinary wear and tear. Resident may need to maintain insurance and to activate and maintain utility services, including but not limited to electricity, water, gas, and internet, per the lease. Additional fees may apply as detailed in the application and/or lease agreement, which can be requested prior to applying. Pets: Pet breed and other pet restrictions apply. Rentable Items: All Parking, storage, and other rentable items are subject to availability. Final pricing and availability will be determined during lease agreement. See Leasing Agent for details.
Details
Lease Options
-
15 - 18 Month Leases
Property Information
-
Built in 2024
-
255 houses/2 stories
Matterport 3D Tours
Select a house to view pricing & availability
About Summerwell Peoria Place
From the moment you walk through the front door, you'll feel the comfort that makes our residents happy to call us home. Inviting amenities, groomed grounds, and a dedicated staff contribute to a higher standard of living.
Summerwell Peoria Place is a single family homes community located in Maricopa County and the 85345 ZIP Code. This area is served by the Peoria Unified attendance zone.
Unique Features
- White Quartz Counters (Kitchen)
- Double Sink in Primary Vanities (select homes)
- Ensuite Walk-In Closets in Primary Bedrooms
- Extended Driveway
- Open-Concept Living Area with 9' Ceilings
- Private Extended Driveway
- Putting Green (coming soon)
- Smart Technology featuring Keyless Locks, Smart Thermostats and Garage Integration
- Ample Landscaped Open Space
- Fenced-in Backyards (select homes)
- Luxury Backlit Bathroom Mirrors
- Private, Fenced-in Backyards (select homes)
- Multi-Purpose Sports Park & Lawn
- Built-In Dog Door
- Full-Size GE Washer & Dryers
- Outdoor Kitchen for Grilling & Dining
- Pet-Friendly
- Ensuite Large Closets in Primary Bedrooms
- Hardwood-Inspired Plank Flooring Throughout
- One & Two Car Attached Garages (some wired for EV charging)
- One & Two Story Homes
- Community Trail
- Homes Prewired For Internet Access
- Tile Tub & Shower Surrounds
Community Amenities
- EV Charging
- Putting Greens
- Walking/Biking Trails
House Features
Washer/Dryer
Air Conditioning
Walk-In Closets
Double Vanities
- Washer/Dryer
- Air Conditioning
- Double Vanities
- Kitchen
- Quartz Countertops
- Walk-In Closets
- Lawn
- EV Charging
- Putting Greens
- Walking/Biking Trails
- White Quartz Counters (Kitchen)
- Double Sink in Primary Vanities (select homes)
- Ensuite Walk-In Closets in Primary Bedrooms
- Extended Driveway
- Open-Concept Living Area with 9' Ceilings
- Private Extended Driveway
- Putting Green (coming soon)
- Smart Technology featuring Keyless Locks, Smart Thermostats and Garage Integration
- Ample Landscaped Open Space
- Fenced-in Backyards (select homes)
- Luxury Backlit Bathroom Mirrors
- Private, Fenced-in Backyards (select homes)
- Multi-Purpose Sports Park & Lawn
- Built-In Dog Door
- Full-Size GE Washer & Dryers
- Outdoor Kitchen for Grilling & Dining
- Pet-Friendly
- Ensuite Large Closets in Primary Bedrooms
- Hardwood-Inspired Plank Flooring Throughout
- One & Two Car Attached Garages (some wired for EV charging)
- One & Two Story Homes
- Community Trail
- Homes Prewired For Internet Access
- Tile Tub & Shower Surrounds
- Washer/Dryer
- Air Conditioning
- Double Vanities
- Kitchen
- Quartz Countertops
- Walk-In Closets
- Lawn
| Monday | 10am - 6pm |
|---|---|
| Tuesday | 10am - 6pm |
| Wednesday | 10am - 6pm |
| Thursday | 10am - 6pm |
| Friday | 10am - 6pm |
| Saturday | 9am - 5pm |
| Sunday | 9am - 5pm |
Extending south from West Peoria Avenue to West Northern Avenue, South Peoria provides easy access to Highway 101, Peoria Town Center, Sun City, Arizona State University West Campus, and Glendale Community College. Once named one of the best places to live in the US, Peoria offers a vibrant downtown with plenty to see and do. Catch a live performance at the Center for the Performing Arts or Theater Works, cheer on local sports teams at the Peoria Sports Complex, and enjoy exploring the shops along Bell Road.
Taking full advantage of the sunshine, desert landscape, and palm trees, South Peoria’s parks provide a range of outdoor activities for residents to enjoy. Thunderbird Park provides trails for walking and biking along the canal, a playground, disc golf course, and more. Those with pets will appreciate Sunnyslope Dog Park, located at the corner of West Olive Avenue and North 71st Avenue.
Learn more about living in South PeoriaCompare neighborhood and city base rent averages by bedroom.
| South Peoria | Peoria, AZ | |
|---|---|---|
| Studio | $1,012 | - |
| 1 Bedroom | $1,155 | $1,050 |
| 2 Bedrooms | $1,503 | $2,537 |
| 3 Bedrooms | $2,228 | $2,293 |
| Colleges & Universities | Distance | ||
|---|---|---|---|
| Colleges & Universities | Distance | ||
| Drive: | 8 min | 3.1 mi | |
| Drive: | 15 min | 6.5 mi | |
| Drive: | 16 min | 7.2 mi | |
| Drive: | 18 min | 10.8 mi |
 The GreatSchools Rating helps parents compare schools within a state based on a variety of school quality indicators and provides a helpful picture of how effectively each school serves all of its students. Ratings are on a scale of 1 (below average) to 10 (above average) and can include test scores, college readiness, academic progress, advanced courses, equity, discipline and attendance data. We also advise parents to visit schools, consider other information on school performance and programs, and consider family needs as part of the school selection process.
The GreatSchools Rating helps parents compare schools within a state based on a variety of school quality indicators and provides a helpful picture of how effectively each school serves all of its students. Ratings are on a scale of 1 (below average) to 10 (above average) and can include test scores, college readiness, academic progress, advanced courses, equity, discipline and attendance data. We also advise parents to visit schools, consider other information on school performance and programs, and consider family needs as part of the school selection process.
View GreatSchools Rating Methodology
Data provided by GreatSchools.org © 2026. All rights reserved.
Transportation options available in Peoria include Metro Pkwy, located 7.6 miles from Summerwell Peoria Place. Summerwell Peoria Place is near Phoenix Sky Harbor International, located 19.6 miles or 34 minutes away.
| Transit / Subway | Distance | ||
|---|---|---|---|
| Transit / Subway | Distance | ||
|
|
Drive: | 16 min | 7.6 mi |
|
|
Drive: | 16 min | 7.8 mi |
|
|
Drive: | 16 min | 8.0 mi |
|
|
Drive: | 17 min | 8.3 mi |
|
|
Drive: | 19 min | 9.3 mi |
| Airports | Distance | ||
|---|---|---|---|
| Airports | Distance | ||
|
Phoenix Sky Harbor International
|
Drive: | 34 min | 19.6 mi |
Time and distance from Summerwell Peoria Place.
| Shopping Centers | Distance | ||
|---|---|---|---|
| Shopping Centers | Distance | ||
| Walk: | 19 min | 1.0 mi | |
| Drive: | 3 min | 1.2 mi | |
| Drive: | 4 min | 1.7 mi |
| Parks and Recreation | Distance | ||
|---|---|---|---|
| Parks and Recreation | Distance | ||
|
El Oso Park
|
Drive: | 15 min | 7.2 mi |
|
Maryvale Park
|
Drive: | 16 min | 8.3 mi |
|
Acoma Park
|
Drive: | 18 min | 8.7 mi |
|
Challenger Space Center
|
Drive: | 15 min | 9.0 mi |
|
Conocido Park
|
Drive: | 22 min | 12.5 mi |
| Hospitals | Distance | ||
|---|---|---|---|
| Hospitals | Distance | ||
| Drive: | 7 min | 3.4 mi | |
| Drive: | 10 min | 4.7 mi | |
| Drive: | 12 min | 6.0 mi |
| Military Bases | Distance | ||
|---|---|---|---|
| Military Bases | Distance | ||
| Drive: | 15 min | 8.6 mi | |
| Drive: | 34 min | 19.4 mi | |
| Drive: | 96 min | 71.6 mi |
Summerwell Peoria Place Photos
-
Summerwell Peoria Place
-
3BR, 2.5BA - 1,484SF
-
-
-
-
-
-
-
Floor Plans
-
Aurora combined
-
Bliss
-
Joy
-
Flare
-
Sunburst
-
Sunshine
Nearby Apartments
Within 50 Miles of Summerwell Peoria Place
-
Cardinal 95
9600 W Georgia Ave
Glendale, AZ 85305
$1,653 - $3,445
2-3 Br 4.4 mi
-
Prose Ascend
12905 W Indian School Rd
Avondale, AZ 85392
$1,599 - $1,825
2 Br 8.2 mi
-
Vlux at Sunset Farms
4343 S 103rd Ave
Tolleson, AZ 85353
$1,639 - $1,739
2 Br 11.7 mi
-
Adara
888 N 4th St
Phoenix, AZ 85004
$740 - $3,375
2-4 Br 12.2 mi
-
The Beverly
7395 E Legacy Blvd
Scottsdale, AZ 85255
$2,734 - $6,407
2-3 Br 18.9 mi
-
Be Mesa
510 S Extension Rd
Mesa, AZ 85210
$1,462 - $3,568
2 Br 24.8 mi
Summerwell Peoria Place has units with in‑unit washers and dryers, making laundry day simple for residents.
Utilities are not included in rent. Residents should plan to set up and pay for all services separately.
Contact this property for parking details.
Summerwell Peoria Place has two to four-bedrooms with rent ranges from $2,027/mo. to $2,747/mo.
Yes, Summerwell Peoria Place welcomes pets. Breed restrictions, weight limits, and additional fees may apply. View this property's pet policy.
A good rule of thumb is to spend no more than 30% of your gross income on rent. Based on the lowest available rent of $2,027 for a two-bedrooms, you would need to earn about $73,000 per year to qualify. Want to double-check your budget? Try our Rent Affordability Calculator to see how much rent fits your income and lifestyle.
Summerwell Peoria Place is offering 2 Months Free for eligible applicants, with rental rates starting at $2,027.
Yes! Summerwell Peoria Place offers 5 Matterport 3D Tours. Explore different floor plans and see unit level details, all without leaving home.
What Are Walk Score®, Transit Score®, and Bike Score® Ratings?
Walk Score® measures the walkability of any address. Transit Score® measures access to public transit. Bike Score® measures the bikeability of any address.
What is a Sound Score Rating?
A Sound Score Rating aggregates noise caused by vehicle traffic, airplane traffic and local sources








